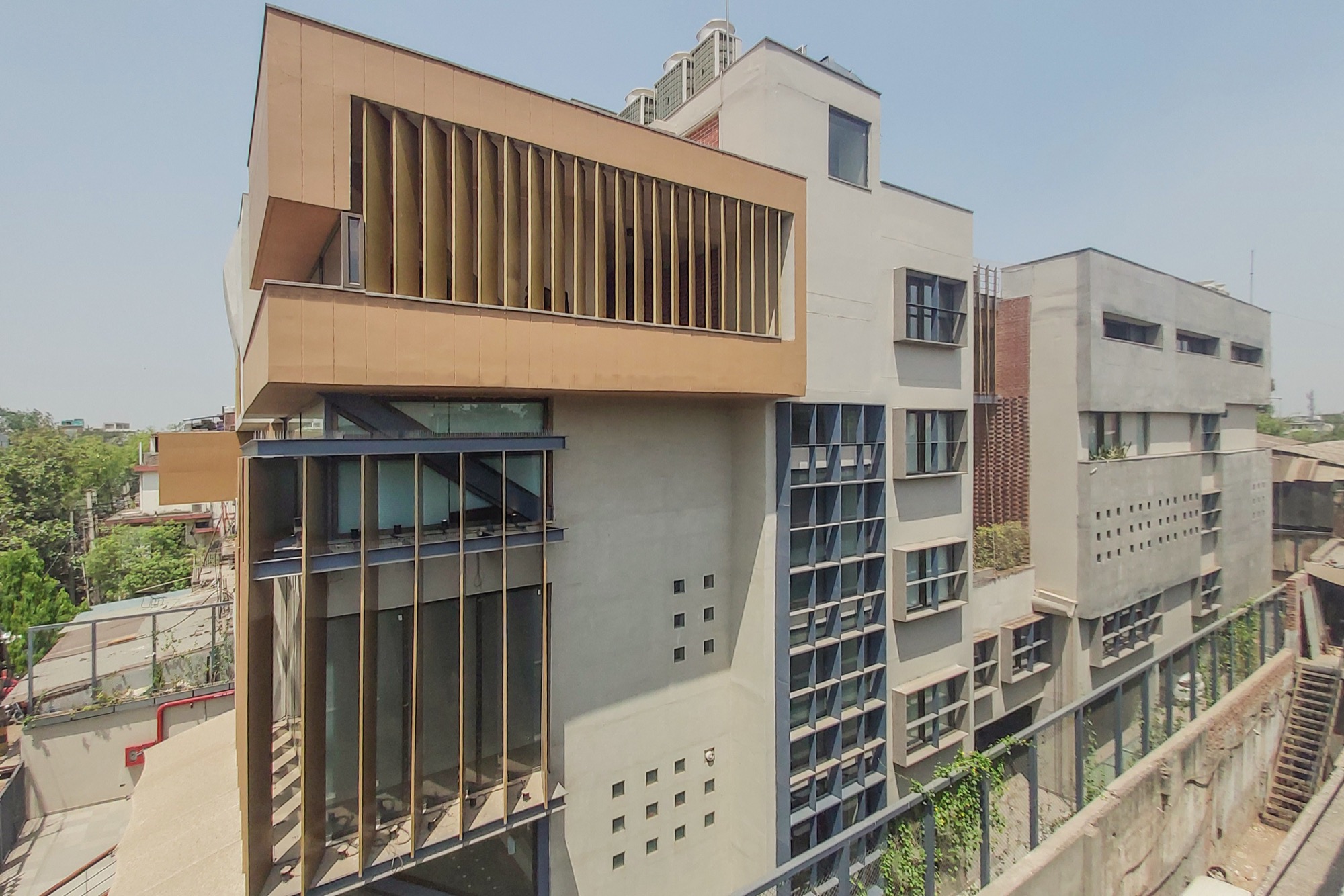Respire, New Delhi, designed by Flyingseeds Design Studio
The Headquarter office of a medical-surgical industry; rises amidst the old, dilapidated industrial warehouses and small factory plants in a dense industrial Area of Delhi, India.
The Respire Office is about the homecoming to the Industrial Modern Office culture, where it was an exercise of conscious sustainable architecture, building more with less. Offering a large open-space layout with negligible internal walls, Volumizing with maximum ceiling heights sans false ceiling, keeping the services exposed to achieve abundant Natural light and Air, through brick jali walls and strategic window openings, in all the corners, so that there is the least dependency on mechanical means for lighting and comfortable working atmosphere.
The Design evolves with the intent to stand calm and composed amidst the cacophony of the dense industrial area of the City. The Building claims its entity, bringing a sense of pride and belongingness to the users.
The Concrete building mass is steered and sliced by vertical planes strategically, to attain relief spaces at the front. A double-height RECEPTION at the upper Ground-floor and an open Courtyard on the First-floor are created, revealing the inner flesh of the building that breathes through articulated terracotta-brick parametric screens.
The quintessential courtyard devised on the first floor makes way for natural light and air to penetrate deep into the building, allowing it to Breathe naturally, accentuating the space quality and celebrating the honesty of the ethical material-palette of exposed concrete, terracotta bricks, steel, birchwood in their most intrinsic, rustic form intensifying the visual and tactile sense. Lush green pockets of air-purifying plants grow out of shelving systems and desktops imperfectly, in contrast to the muted palette and provide a link with the living nature.
The South-facing, front façade responds to the entire day journey of the blazing Delhi Sun, where the summer lasts for straight eight months annually. The Building Façade is an outcome of two aspects – Response to the Climate and Augmenting the immediate context.
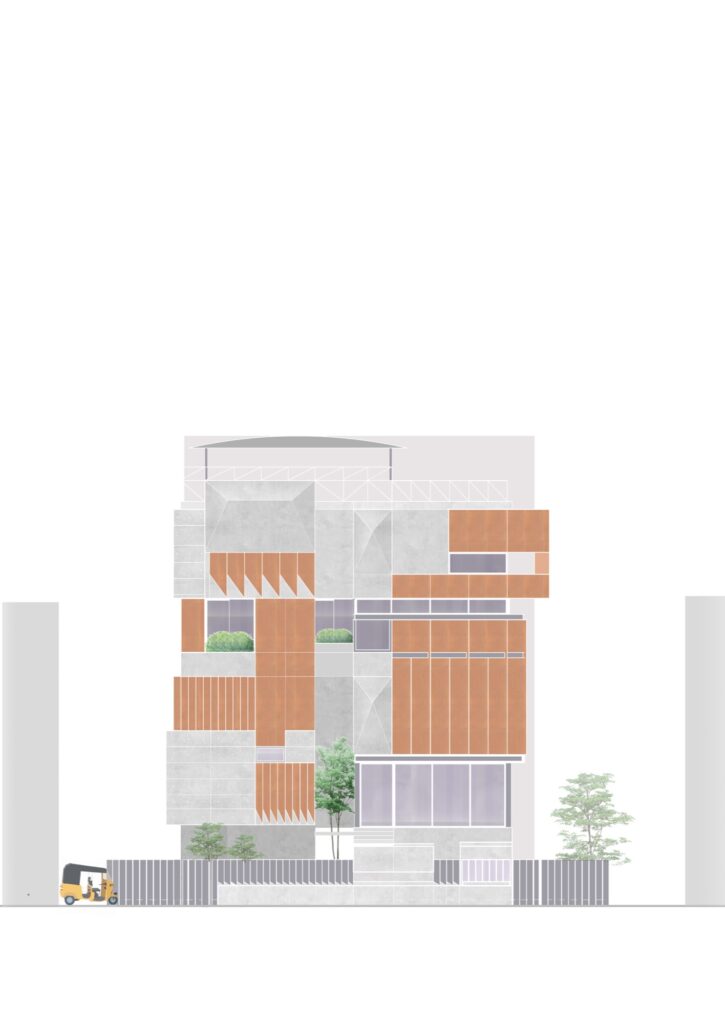
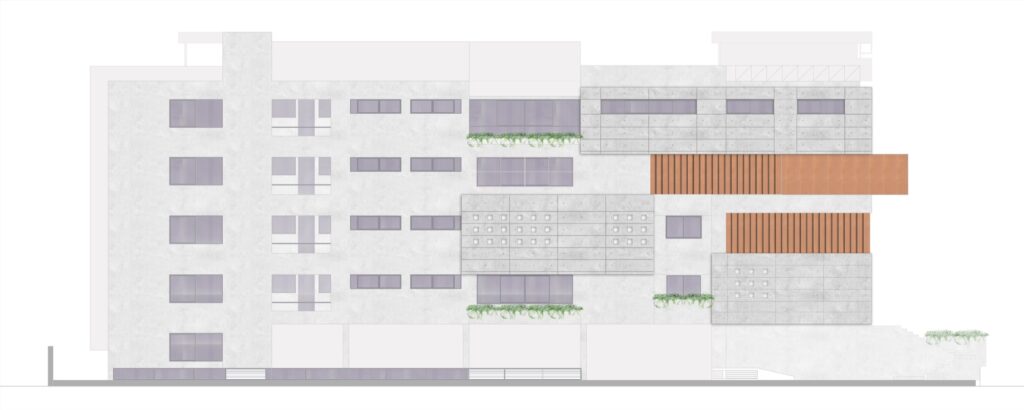
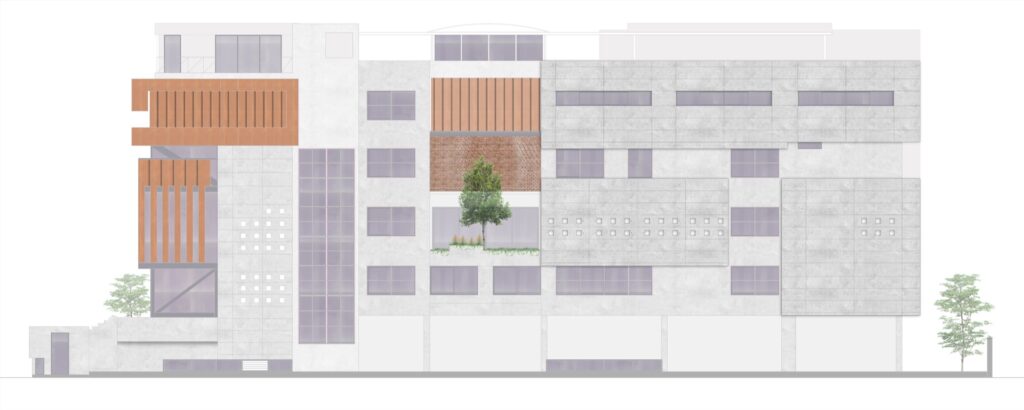
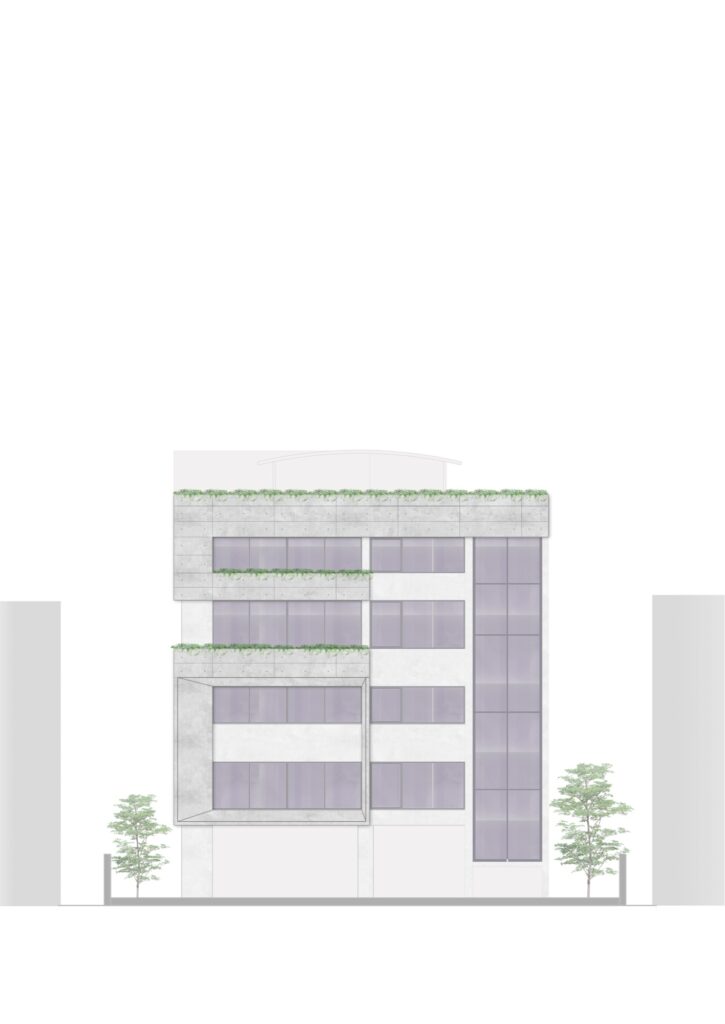
The Façade evolves as a process from line to plane to form. The Responsive Façade of the building is dominated and also unified by distinct, numerous vertical louvred sun-shading systems designed and articulated through solar comfort analysis. The High-performance thermal break windows cut down the south Solar gain consequentially.
The central courtyard on the first floor is a significant relief amidst the massive concrete block which is an ‘open to sky’ calm space stimulating a tranquil, cool, green microenvironment with a water body and trees. Created by enclosure from two sides by parametrically created terracotta brick jali ‘the breathing walls’ usher in cool air and diffused light into the free-flowing workspaces, reducing the dependability on air conditioning considerably.
Images:
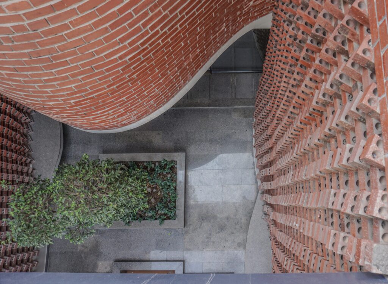
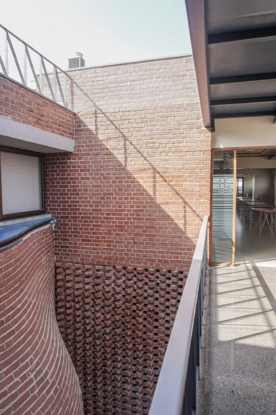
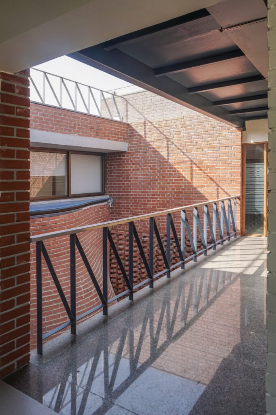
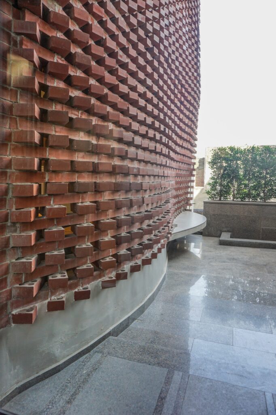
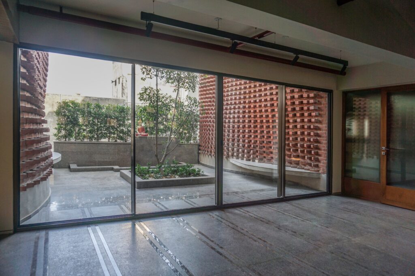
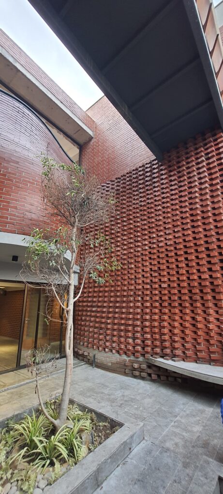
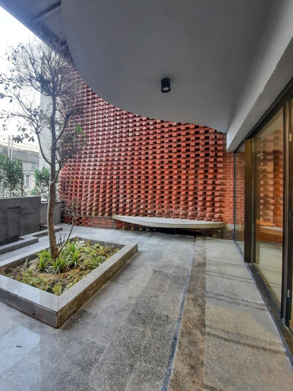
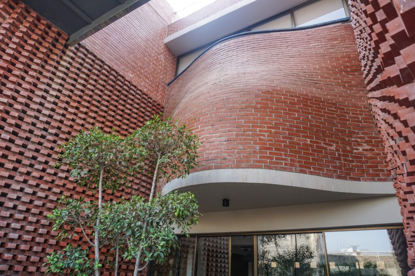
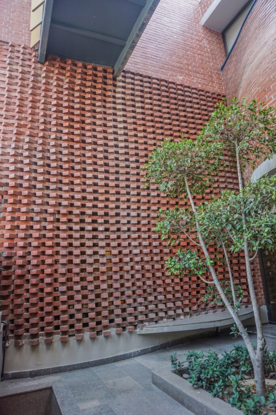
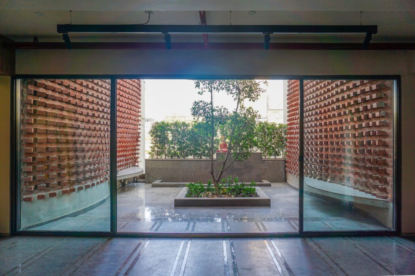
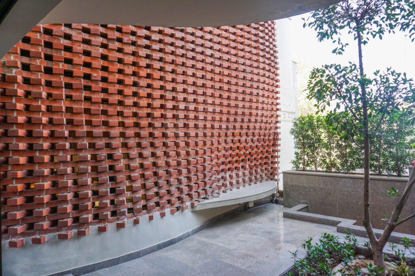
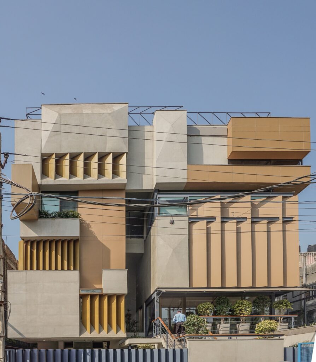
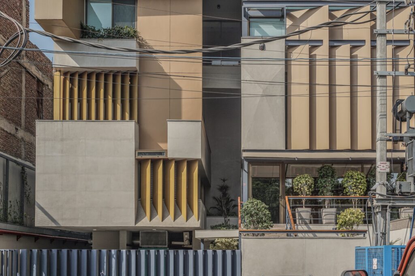
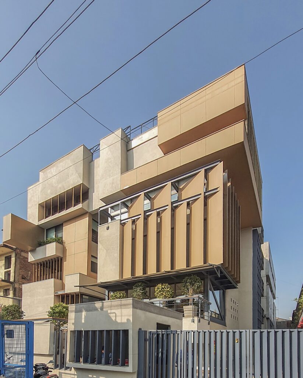
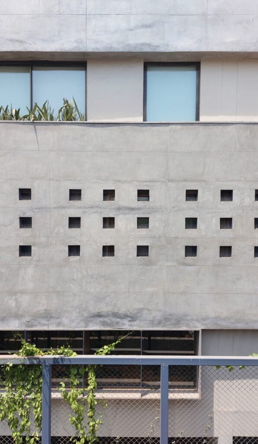
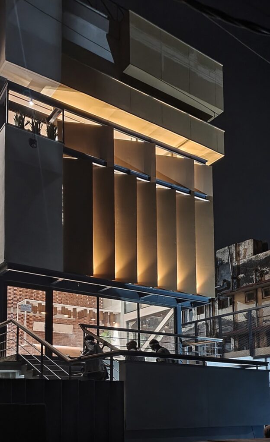
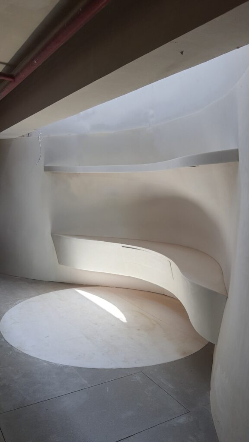
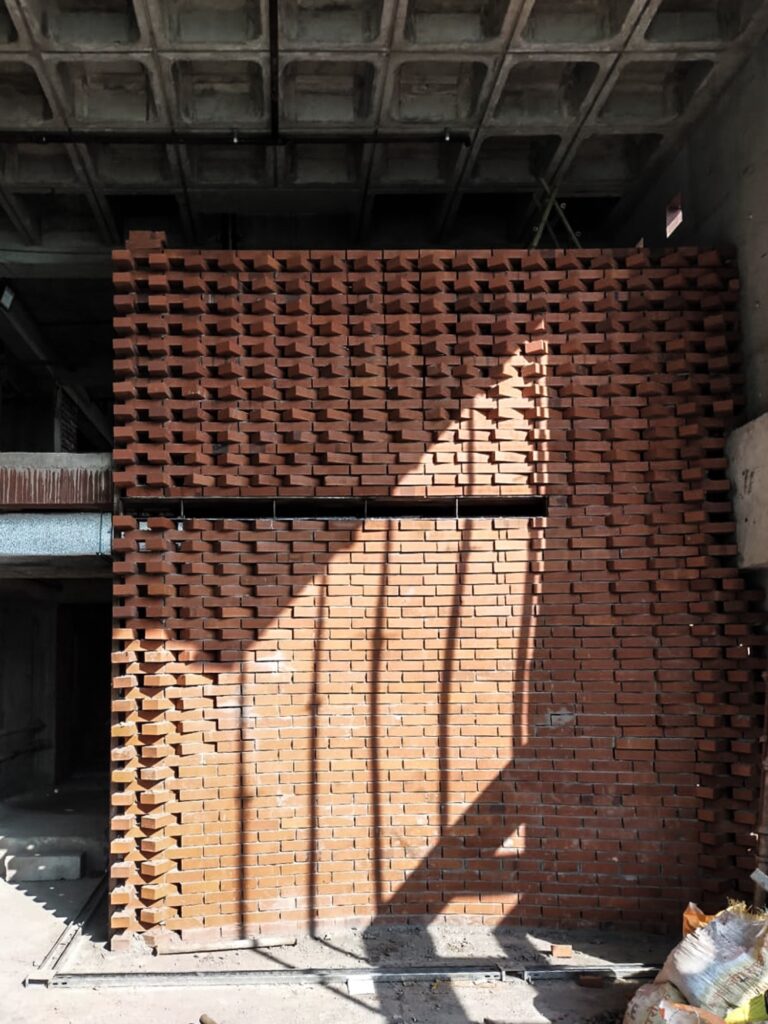
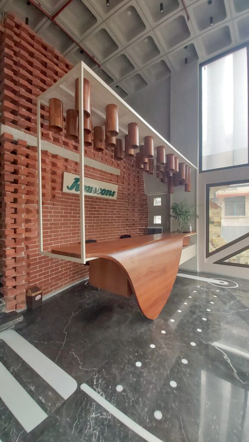
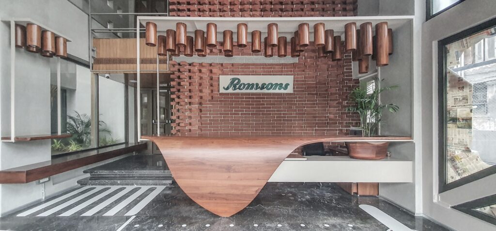
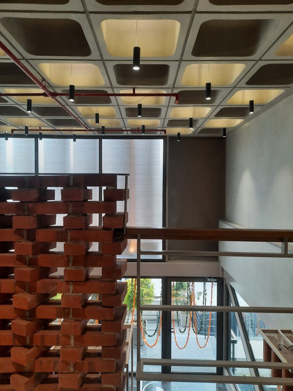
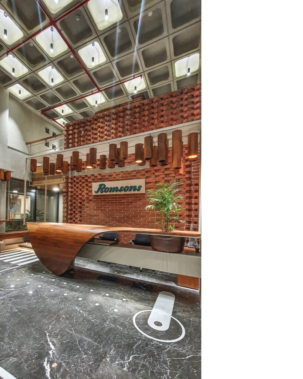
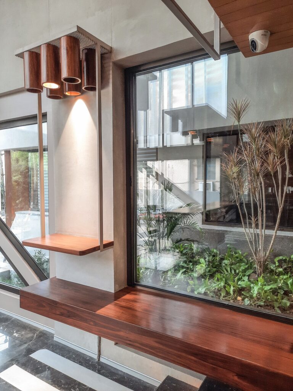
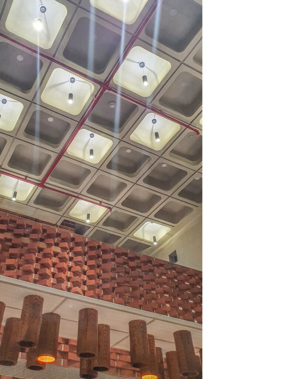
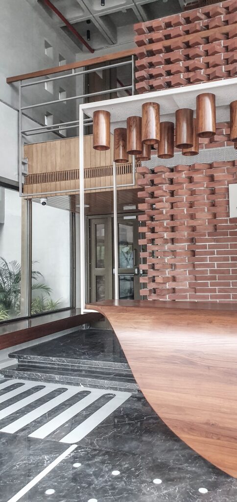
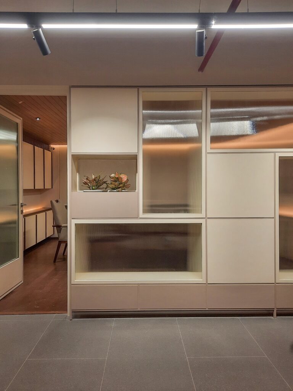
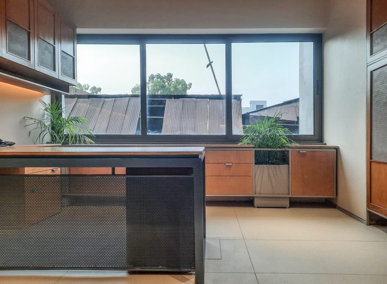
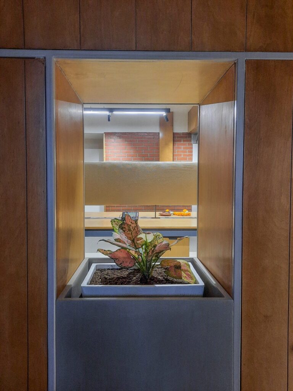
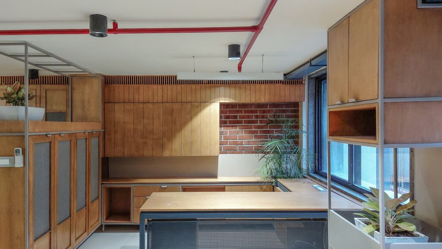
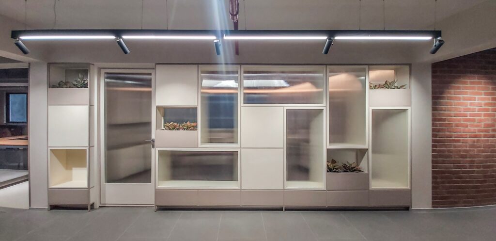
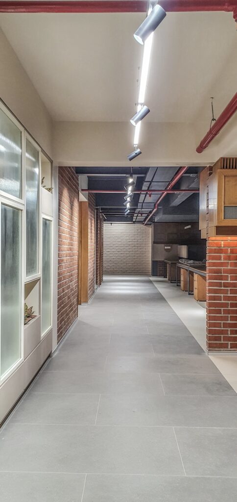
Project Facts
Project Name: ‘Respire’ Office
Project Category: Office Building
Project Location: New Delhi, INDIA
Lead Architects: Abhinav Chaudhary, Kakoli Bhattacharya,
Team: Pushpendra Kashyap, Sahil Lamba, Shubham Aggarwal, Rishabh Kamboj
Completion: November 2021
Gross Built Area: 35000 sqft
Total Site Area: 10500 sqft
Photo credits: team flYingseeds

