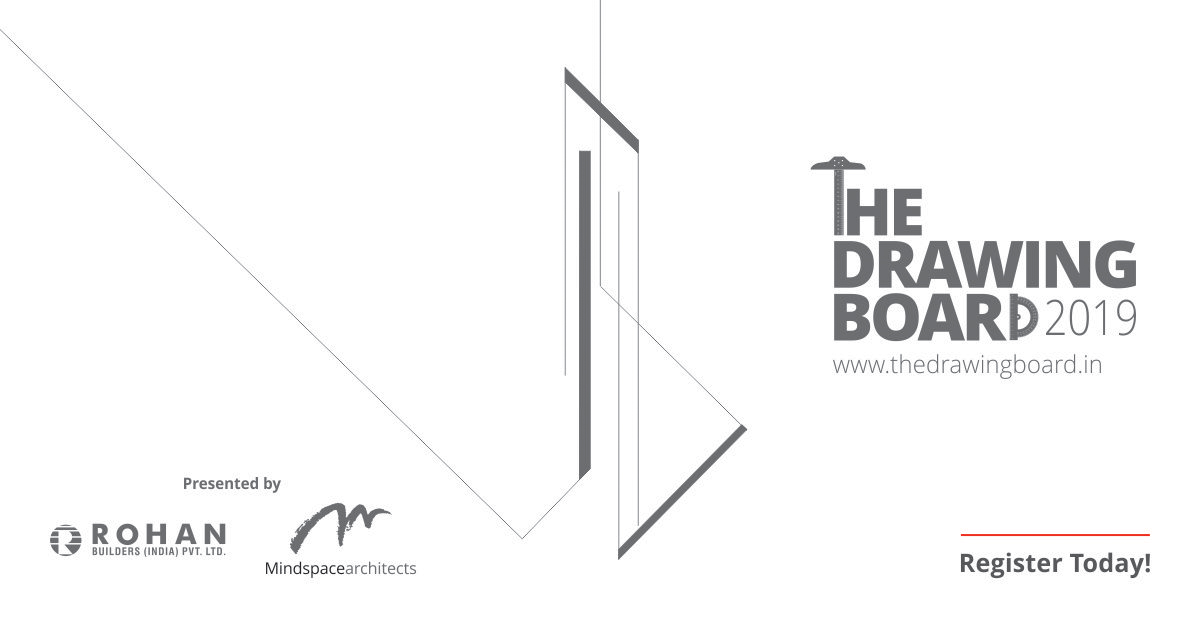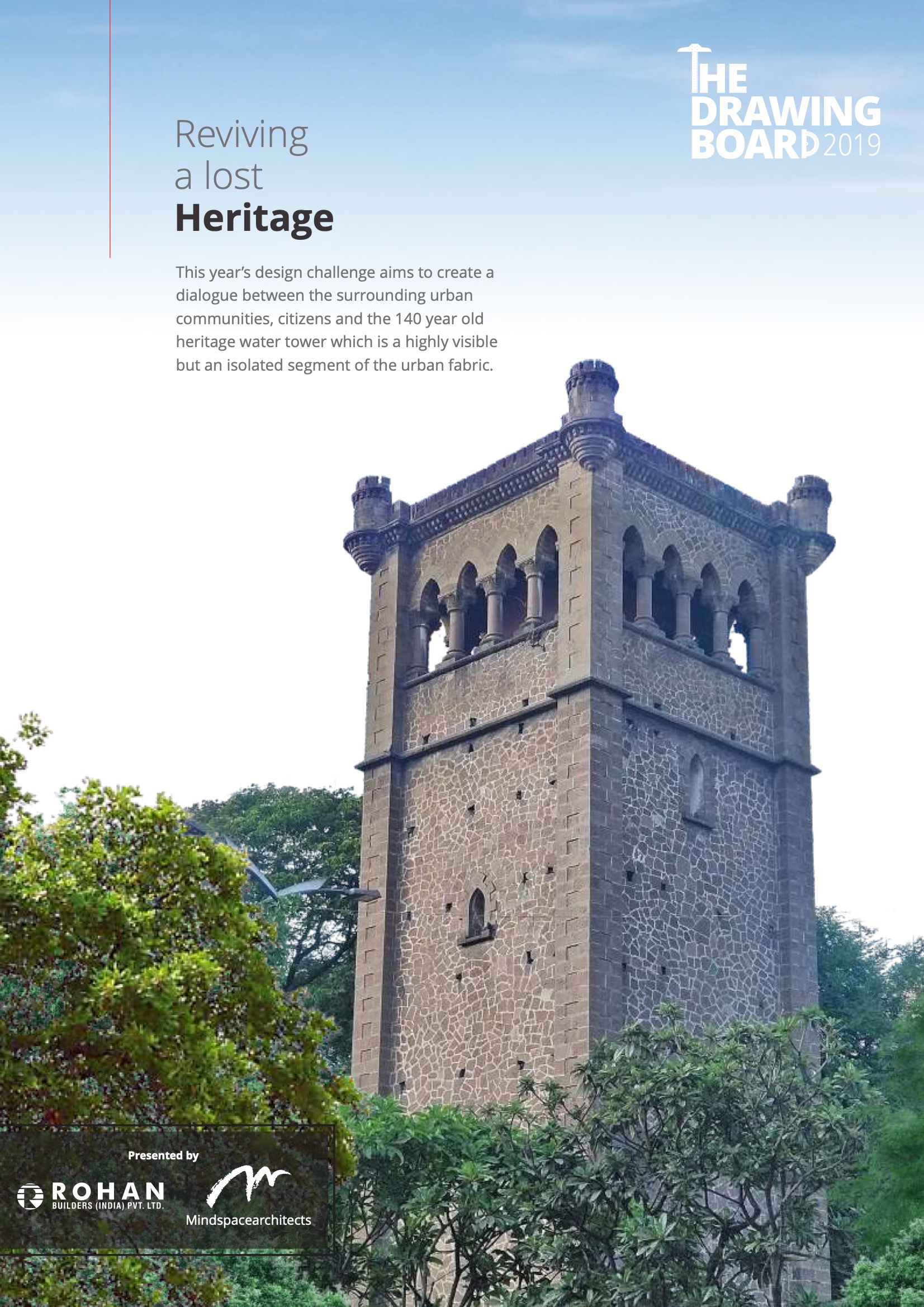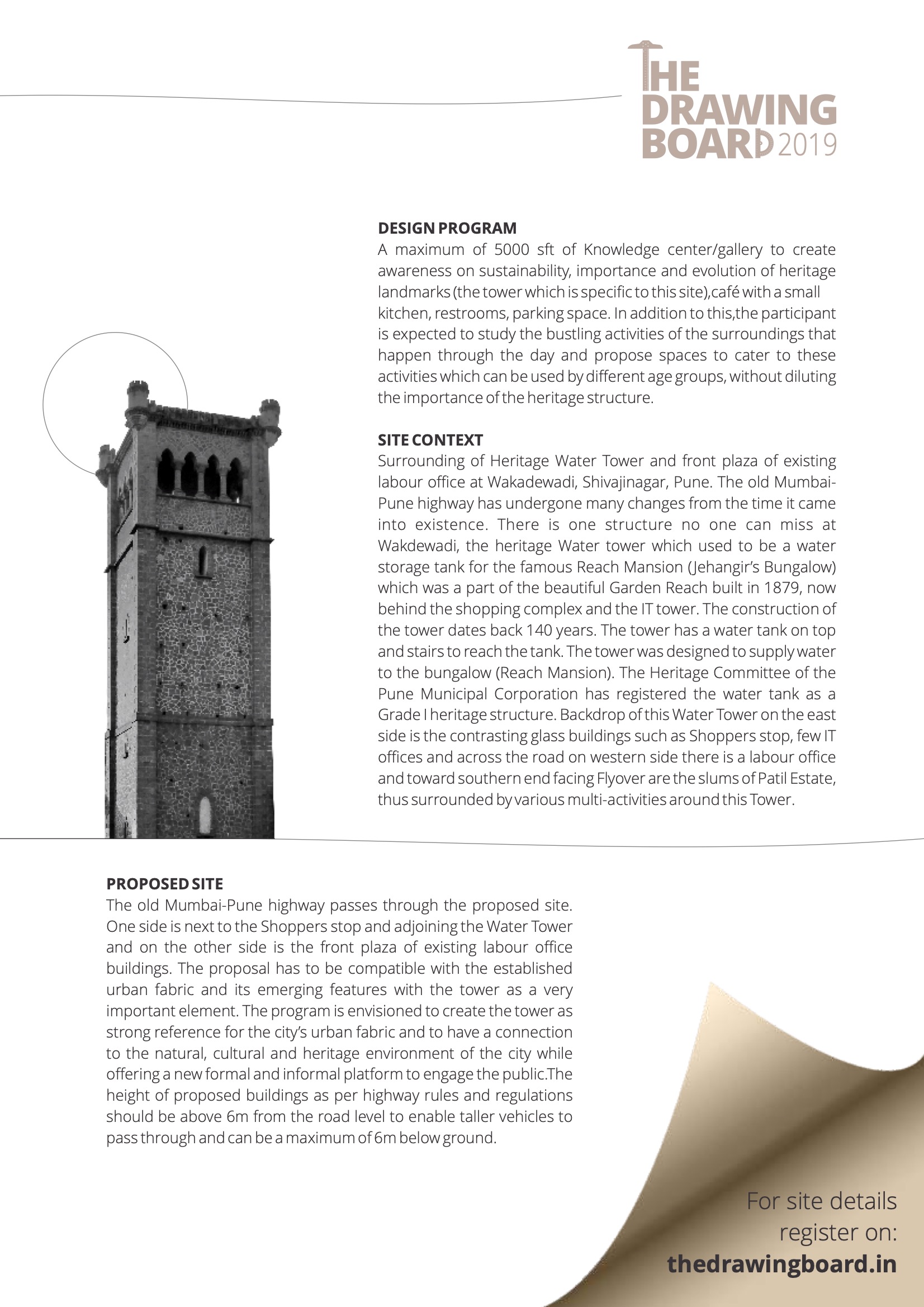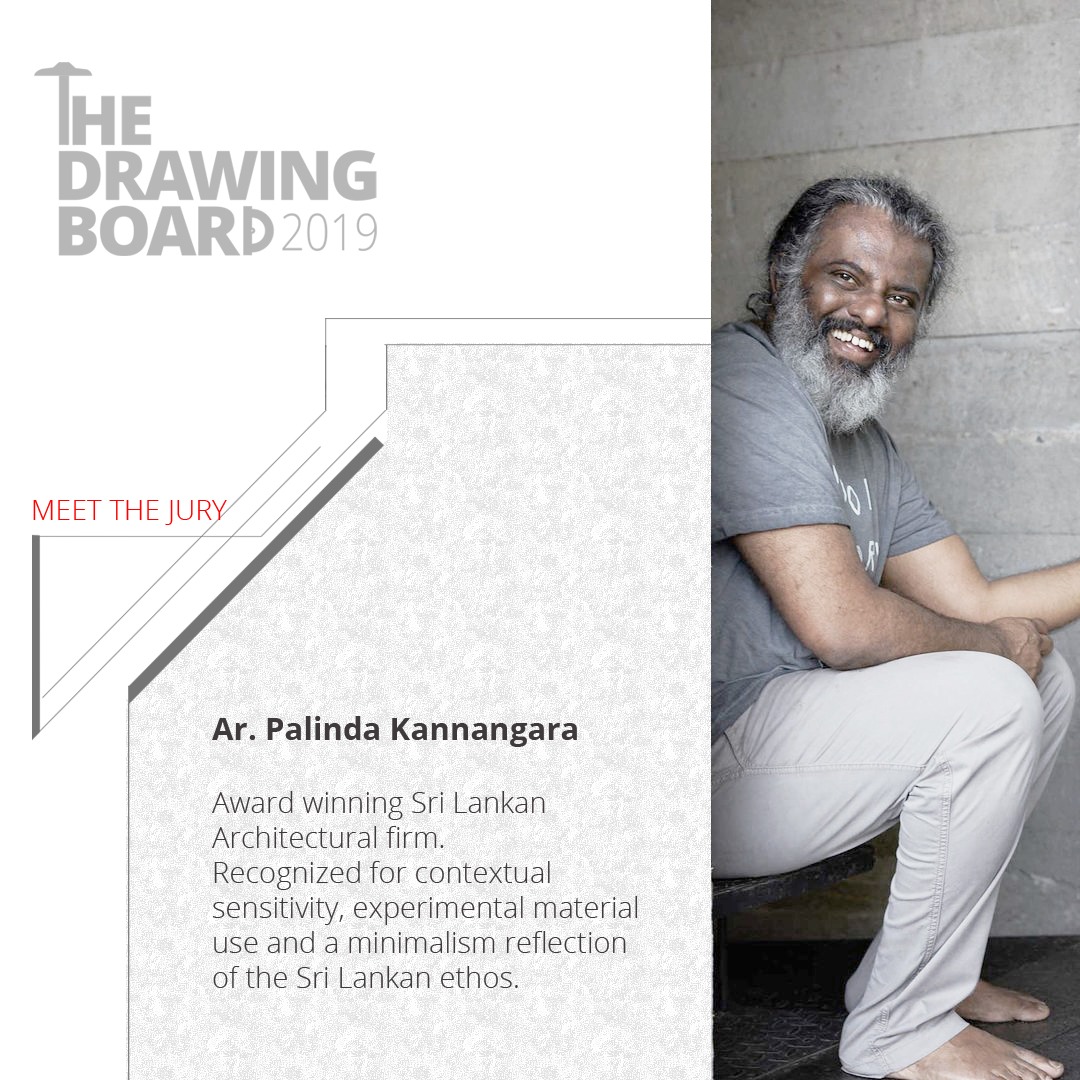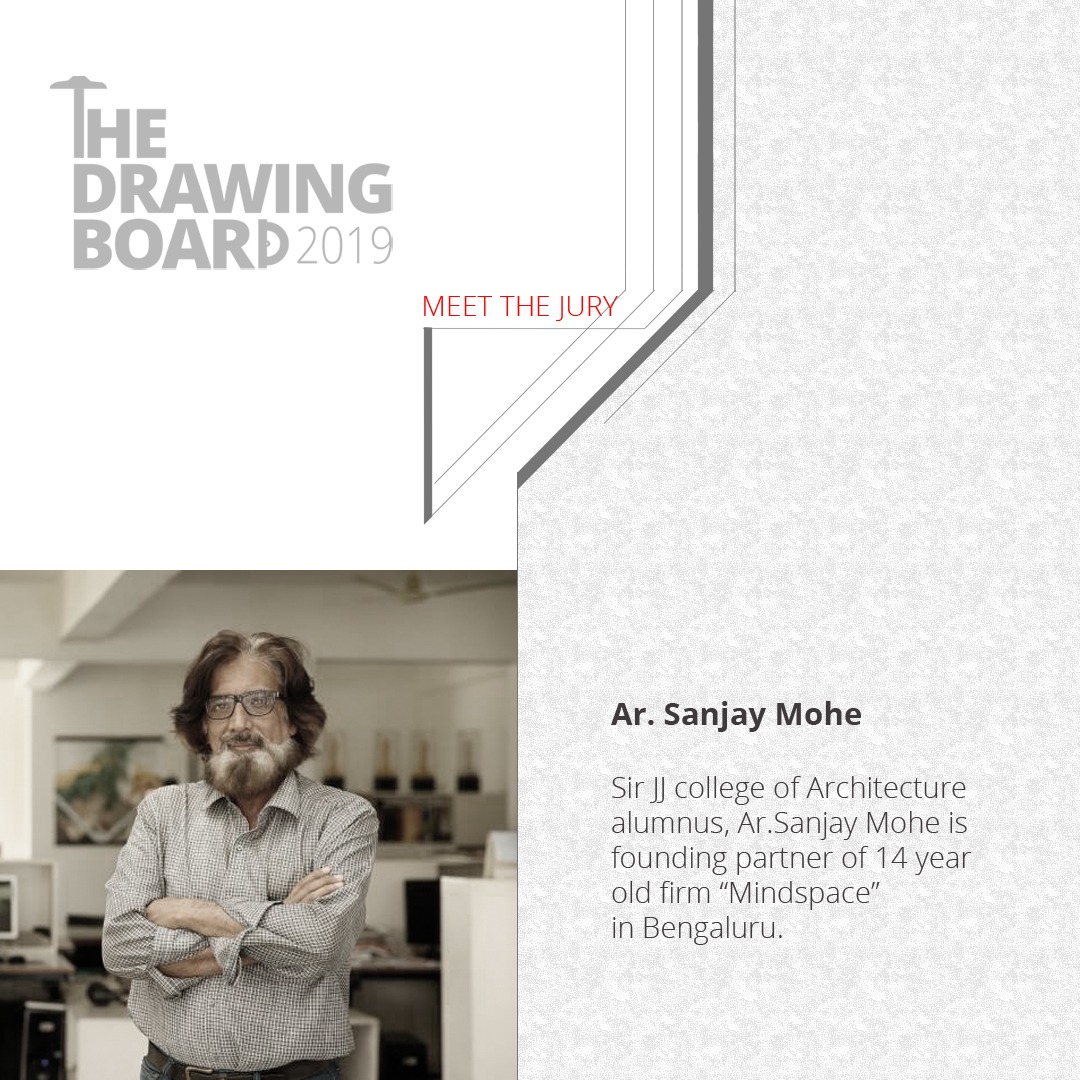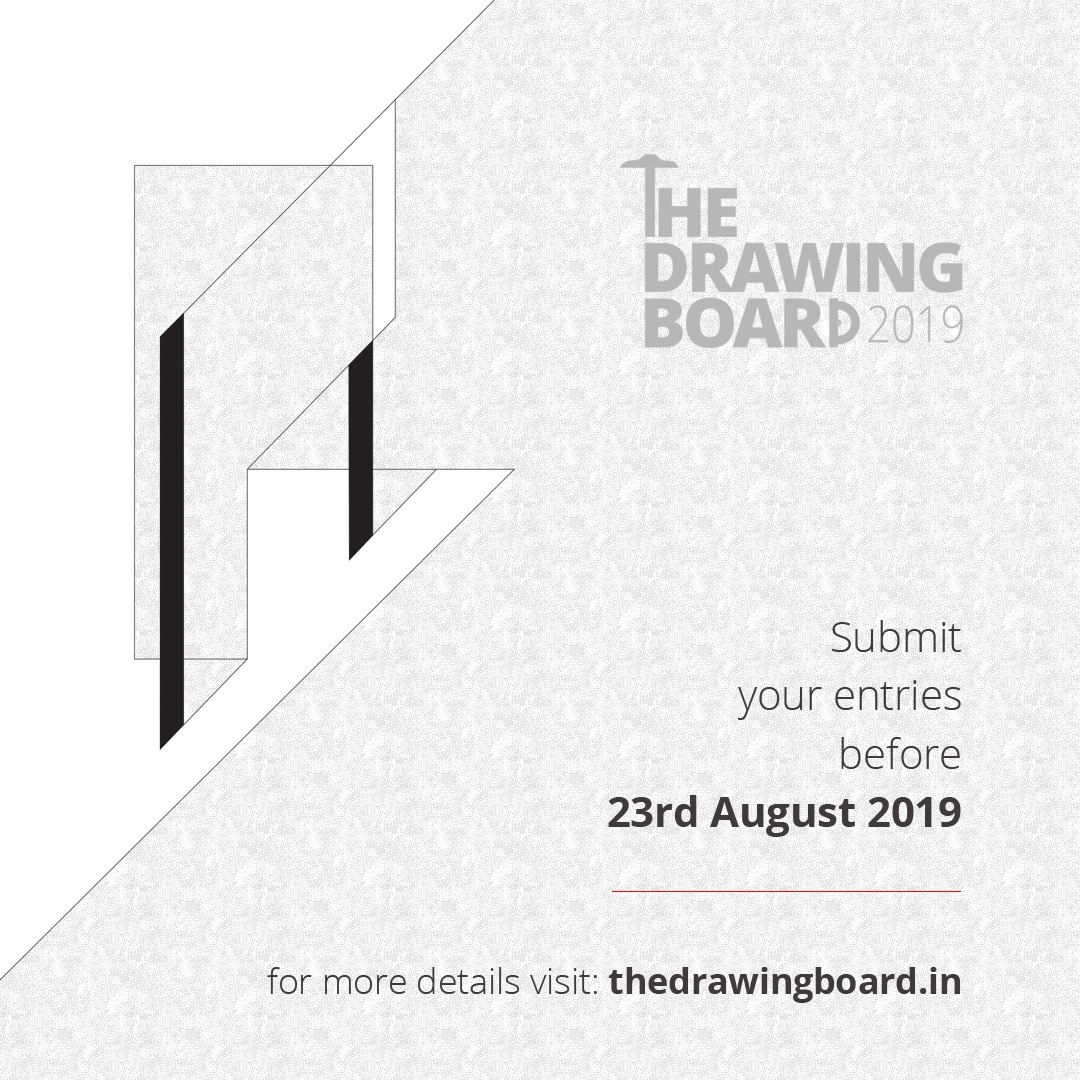Reviving a lost Heritage // The Drawing Board by Rohan Builders
This year’s design challenge aims to create a dialogue between the surrounding urban communities, citizens and the 140 year old heritage water tower which is a highly visible but an isolated segment of the urban fabric.
DESIGN PROGRAM
A maximum of 5000 sft of Knowledge center/gallery to create awareness on sustainability, importance and evolution of heritage landmarks (the tower which is specific to this site),café with a small kitchen, restrooms, parking space. In addition to this,the participant is expected to study the bustling activities of the surroundings that happen through the day and propose spaces to cater to these activities which can be used by different age groups, without diluting the importance of the heritage structure.
SITE CONTEXT
Surrounding of Heritage Water Tower and front plaza of existing labour office at Wakadewadi, Shivajinagar, Pune. The old Mumbai- Pune highway has undergone many changes from the time it came into existence. There is one structure no one can miss at Wakdewadi, the heritage Water tower which used to be a water storage tank for the famous Reach Mansion (Jehangir’s Bungalow) which was a part of the beautiful Garden Reach built in 1879, now behind the shopping complex and the IT tower. The construction of the tower dates back 140 years. The tower has a water tank on top and stairs to reach the tank. The tower was designed to supply water to the bungalow (Reach Mansion). The Heritage Committee of the Pune Municipal Corporation has registered the water tank as a Grade I heritage structure. Backdrop of this Water Tower on the east side is the contrasting glass buildings such as Shoppers stop, few IT offices and across the road on western side there is a labour office and toward southern end facing Flyover are the slums of Patil Estate, thus surrounded by various multi-activities around this Tower.
PROPOSED SITE
The old Mumbai-Pune highway passes through the proposed site. One side is next to the Shoppers stop and adjoining the Water Tower and on the other side is the front plaza of existing labour office buildings. The proposal has to be compatible with the established urban fabric and its emerging features with the tower as a very important element. The program is envisioned to create the tower as strong reference for the city’s urban fabric and to have a connection to the natural, cultural and heritage environment of the city while offering a new formal and informal platform to engage the public.The height of proposed buildings as per highway rules and regulations should be above 6m from the road level to enable taller vehicles to pass through and can be a maximum of 6m below ground.

