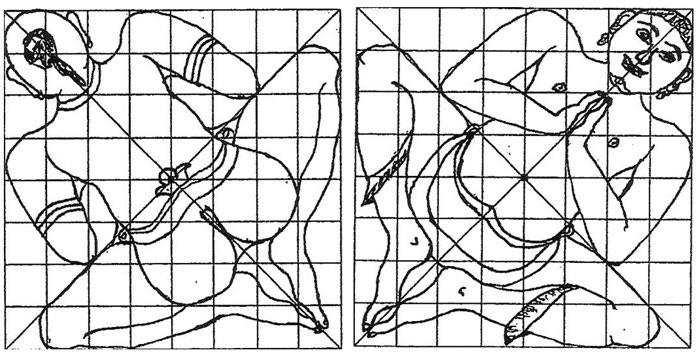1. INTRODUCTION
Almost all religious theories of the oriental civilization believe in the existence of a center from which everything instigates. This center is a point called the bindu. In Sanskrit, it is also referred to as ‘dapsa’ and ‘avayava’ meaning the physical body. Originally, the Supreme Reality represented by the symbol of the universe is the bindu as a central point of a circle or a triangle. It is the manifestation of creative dynamism. It also means the vibratory sound – the cosmic sound that relates to unconditional consciousness. In Hindu philosophy, the “bindu” forms the central part of mandala which is the cosmic model that organizes the spiritual world. For centuries, this formed the basis of creating architectural spaces through the construction of temples and other religious cultural structures. The model interweaves natural elements essential for human survival and healthy spatial organization.
The present research is the continuity of work since 1980 when the first temple of Vellore was documented as part of a student project. Further literary interest in bindu and mandala led to the investigation of these principles through practice and the maiden venture was the IGNCA Cultural Center in New Delhi in the year 1986. Though partially successful through practice, the concept of “bindu and mandala” has a great potential in the realm of sacred architecture and can reinvigorate architectural spaces to bring sacredness and well-being.
Keywords: Bindu, Mandala, Culture, Built Environment, Sacred Architecture
2. MANDALA AND THE BINDU
In Tantric philosophy, the moon or the indu is also associated with the basic concept of the bindu. Drops of dew located in the pinnacle of the body i.e. head is believed to be a manifestation of the bindu. The goal of the person practicing yoga is to attain liberation or moksha as a result of which the dew drops which are as cool as the moon melts and flows through the entire body.
Voidness or sunnya is also represented by the bindu as it occupies a minute unit of space in a unique place.
The second most important component of the mandala diagram is the nabhi. Nabhi or navel is the straight line that is generated when the bindu moves in a particular direction. Bindu or the center of the universe or of the body is considered to be the nabhi. This is also defined as the hub of a wheel i.e. Nabhi Chakra which comprises of three parts. Firstly, the center point around which everything revolves called the bindu. Secondly, the thick circular part to which the spokes of the wheel are fixed. And thirdly, the spokes itself or aras. [1]
According to the Vaishnavaite mythology, Lord Vishnu or the protector of life is also referred to as Padmanabha (Padma – lotus), which means “one with lotus flower sized navel”. [2] It is believed to be the center of creative energy. The phenomenal universe is symbolized by Lord Brahma also known as God of creation emerging from the navel of Lord Vishnu. Some cultures in the oriental region believe that the mandala is represented as a lotus. The lotus, when represented as a central portion of the chakra, exposes three divisions –the karnika or the pericarps, the kesara or the filament and the petals. Hindu mythology regards the lotus as a symbol of the pedestal or the throne of Gods.
In the practice of yoga, the ultimate aim is to focus the concentration on the central point of the nabhi to attain a greater level of realization. The third major component that forms the mandala is the chakra, which is nothing but a circling wheel with a center and circumference. It is the symbolical representation of the universe. The center of the wheel, which represents complete emptiness, is imagined to possess the characters of dukha (pain) and sukha (pleasure) symbolized by black and white respectively. [1]
3. THE SRI YANTRA AND THE BINDU
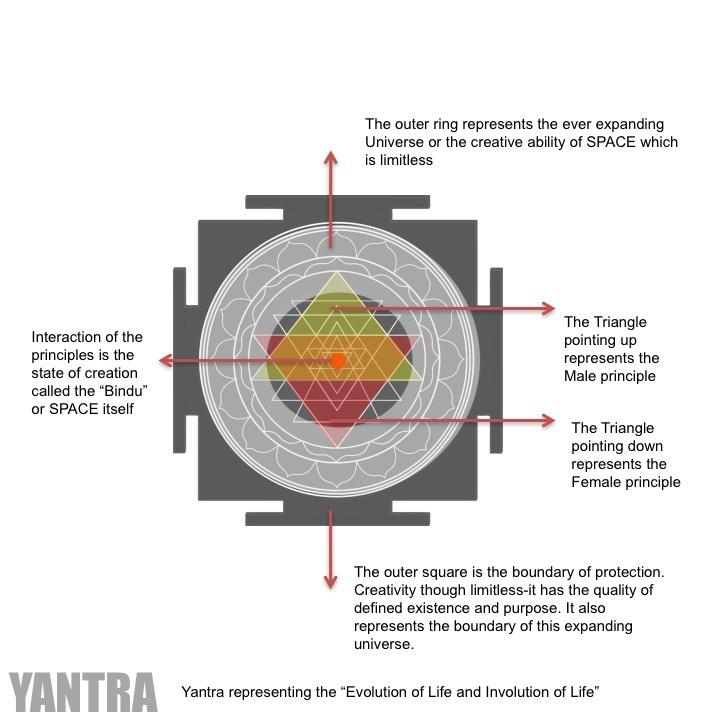
Nine interlocking triangles around a bindu represent the Sri Yantra. It is also called a Navayoni Chakra because of the presence of nine (nava) triangles (yoni). Out of these nine triangles, five of them point downwards symbolize Sakti (feminine energy) and the remaining four points upwards symbolize Siva (masculine energy). The Sri Yantra shows the various stages of Sakti’s descent in expression.
The para bindu is the first stage of manifestation represented by a point being the nucleus of condensed energy. It represents the static and dynamic aspects of Siva and Sakti in one. Creation begins when this transforms into apara bindu when the center swells and becomes a form of a triangle. The interaction between the static and dynamic energy results in the formation of a triad – the Mula – trikona or the triangle. [3]


There are nine circuits that constitute the Sri Yantra from the outer plane to the bindu. The outermost periphery of the yantra consists of four gates located in the centers of the sides of a square and these are coloured white, red and yellow. Also called bhupara this is the ground plan of the Sri Yantra. There are three concentric circles inside the square called mekhala. The space between the square and the circles is the Trilokya-mohana or the Enchantress of the Triple World and this represents the stage when one is infatuated by objectives and wishes. Sarvartha-saddhaka meaning Accomplisher of All Purpose and Sarvarakshakara meaning Giver of Protection represent a period of self-realization and these two chakras are constituted of ten triangles each. Sarva – rogahara or the Remover of all Desires and Ills is the next chakra constituting eight triangles and represents the period of the inner circle of realization after freeing oneself from worldly ties. The Giver of All Accomplishments or the Sarva-siddhiprada is the stage just before realization and is represented by an inverted triangle. Colouring all the triangles red as they represent radiant energy reflects the dynamism.
The culmination results in the last chakra, which is the bindu itself known as Sarva-anandamaya, which means Full of Bliss. This is the state when one participates in the union. This is represented as colourless as the point is light itself. [3]
4. VASTU PURUSHA MANDALA AND THE BINDU
Vastu Purusha Mandala can be explained as the diagram of the universe in miniature. The word mandala in Sanskrit means a circle. It can be explained as a cosmic diagram that possesses radial symmetry. Purusha can be explained as a cosmic man, an embodiment of pure consciousness. Also represented as a masculine divine he is contained in a square grid showing his union with the feminine divine or the Earth Mother.
Thus, Vastu Purusha Mandala can be explained as a harmonious unification of the masculine divine and the feminine divine or the cosmic energy and the earth energy respectively.
The Vastu Purusha Mandala contains a minimum of nine sections signifying the directions north, south, east, west, northeast, northwest, southeast, southwest and the center represented as square grids. In the Vastu Purusha Mandala, the Purusha’s head is located in the northeast direction and this is considered utmost sacred. In the southwest are his feet and his knees and elbows in the northwest and southeast. Kept open and clear in the center part of the diagram are his main organs and his torso. Starting from a single undivided square of 1 x 1 there are grid patterns ranging up to 32 x 32 thus making it 1024 sections. [4]
Architecturally, the adaptation of the Vastu Purusha Mandala has been seen in the design of houses, palaces, temples and even cities. Integrating it into the design brings a certain amount of order in the design. Here, the squares are assumed as cubes of architectural spaces. [5]
The five elements of earth, water, fire, air and space correspond with specific sections of the Vastu Purusha Mandala. The south-west direction is associated with the element of earth(Bhumi); south-east with the elements of fire (Agni); north-east with the element of water (Jala); north-west with the element of air (Vayu) and the center space with the element of space (Akasha) [4].
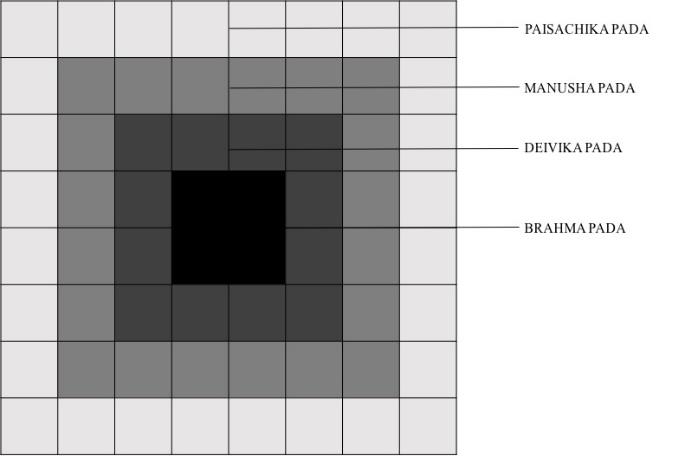
The commonly used ones are the 8 x 8 and the 9 x 9 grids. The 8 x 8 grid also called the Manduka Vastu Mandala is used mainly in temple architecture. The 9 x 9 grid also called the Parasayika Vastu Mandala is used for the design of residential spaces and spaces other than temples. The center of the mandala is both sunnya (the absolute Void) and bindu (the source of all energy). Located here is Lord Brahma (The Supreme creator). [5]
The term Pada in Sanskrit means the section of the energy grid pattern in the Vastu Purusha Mandala. There are concentric padas of energy in the mandala. The primary source of energy that is highly changed is in the center called the Brahma Pada. The Deivika pada around this is the luminous space. These two padas should be kept free of no walls. The conscious space or the Manusha Pada surrounds the Deivika Pada. Finally, the material space encompasses all of it and is the Paisachika Pada. These two padas are for the built structure and human occupancy. [4]
5. MANDALA AND HINDU TEMPLE ARCHITECTURE
Although there have been various arguments by authors of Indian temple architecture like Stella Kramrisch and Michael W. Meister about the applicability of the Vastu Purusha Mandala as a governing device for temple architecture, it is safe to say that for formulating the layout of the temple, the Vastu Purusha Mandala has been an imperative tool. [6] Though the 8 x 8 grid or the Manduka Vastu Mandala has been used in various temples of Indian architecture, it is to be noted that regional differences have played a major influence on the workability of the mandala design throughout India. [7]
Customarily, mandalas were spaces for the symbolic consciousness of universal theories which help in the awakening of the individual psyche. [8] The mandalas can be thought of as diagrams that function as a cue to reach a contemplational state which is the primary aim of the tradition. [9] The form of the temples that are based on the regulating lines of the mandala were meant to create spaces that bring about a “physical and spatial” communion between God and man. [10]
6. MANDALA AND BUDDHIST TEMPLE ARCHITECTURE
The mandala in Buddhism is a cosmic model depicting Buddha’s dwelling place as the center of the universe. Like in the Hindu temples, the structuring of the Buddhist temples has also been predominantly based on the spiritual model of the mandala. Illustrations can be seen both in the form of two-dimensional mandalas as well as three-dimensional mandalas. The two-dimensional mandalas which are drawings composed of squares and concentric circles could be temporarily painted on various material or drawn on the ground or sand or other natural substances using coloured powder. Customs involving ceremonious gatherings along with prayers and chantings while drawing the mandalas are believed to alleviate difficulties and be of greater good to an individual or a community. These ceremonies could even last up to a number of days. [11]
Three-dimensionally, the mandala diagram becomes a visual model of the built environment. In the Buddhist worship place, the central space is significant having a statue of the Buddha fronted by a worshipping space surrounded by walls. This is encircled by a circumambulating space. The circumambulation pathway is a space of psychological awakening before reaching the spiritual pinnacle. [12]
7. INDIRA GANDHI NATIONAL CENTER FOR THE ARTS, 1986, NEW DELHI – COMPETITION DESIGN (1985 – 86)
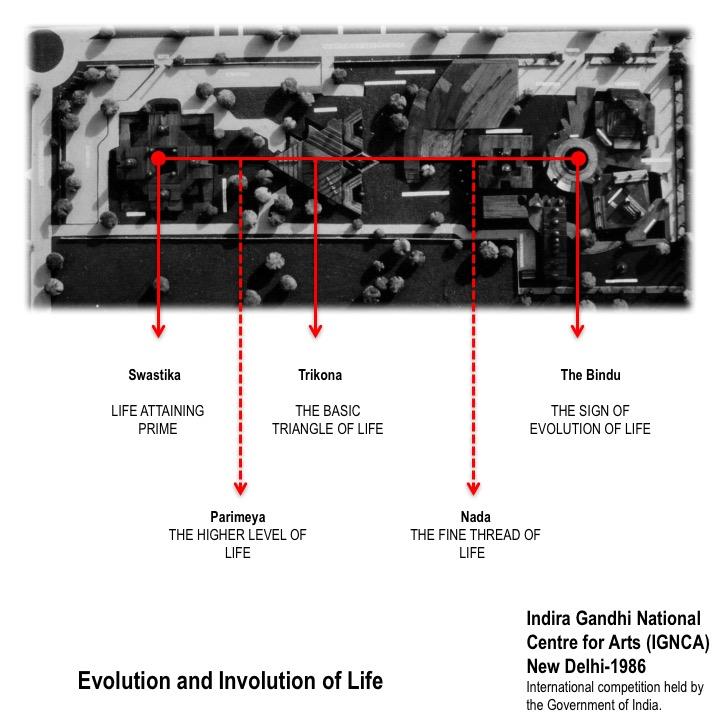
The IGNCA was a pioneering work by author1 which involved intensive experimentation on the phenomenology of the Sri Yantra. The idea of “Evolution of life and Involution of Life” with interconnecting courtyards to bring life to architecture has been attempted in this competition project. Bindu here is the propelling force generating space and life.
8. THE HINDU AND BUDDHIST MANDALA – A SPECULATIVE PROJECT – PEACE MEMORIAL FOR THE TAMILS, SRI LANKA (2014)
The continuing search for the mystery of sacral space by author1 led to an experiment on a speculative project called the Peace Museum for the Tamils in Sri Lanka. The Tamil peace memorial, proposed to be built in Mullaitivu, Sri Lanka, which was controlled by the LTTE and was witness to many killings of the Tamils during the civil war.
The mandala is of significant importance in both Hinduism and Buddhism. Both religions adopt the mandala as a peaceful and creative symbol. Hence, the speculative project finds a balance to build a memorial, which will signify peace and harmony of the Tamil community. The scale of the mandala here is monumental imposing the idea of spirituality and peace. Contemplating the mandala does not only provide insight into reality, the Cosmos but also communion with it.
Mandala is the mystery that pervades all existence. Mandala alleviates suffering individually as well as in society. Contemplation can help overcome antagonism, conflict, stress and even war. Bindu as a symbolism is the beginning of the process that culminates into a mandala.
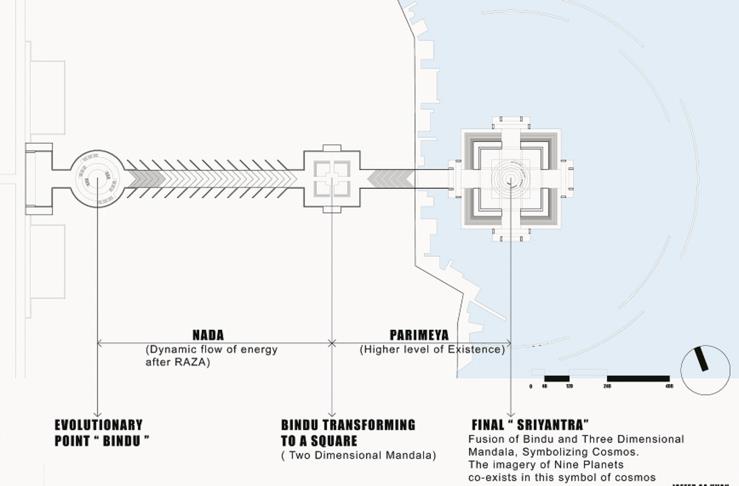
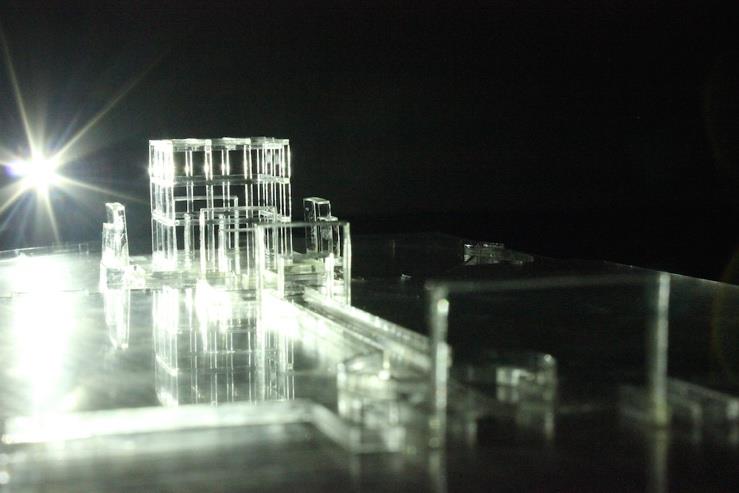
Here the mandala and the bindu is in three-dimension with the mandala rising above the sea level to be a visual spectacle defining the solid cube and its framework. The ritual pathway from the entry point contains the narrative and progresses to the main mandala. The plan of the museum is the Sri Yantra which
is the representation of life from bindu and the unfolding universe. The memorial is primarily a cultural model represented through the mandala. [13]
9. CONCLUSION
The position of the bindu in the Vastu Purusha Mandala as the seat of Lord Brahma symbolizes creative life. The process of bindu as a point and reaching the ultimate form of a mandala signifies the bindu’s transformation to mandala and back. This proves the theory of ‘Evolution and Involution.’ Bindu and mandala have inspired artists and architects in isolation. But the author experiments with the process itself by manifesting the philosophy through architectural form finding which is significant to spirituality and the context of the practice.
The study of bindu and mandala and its interpretation into architecture can be a convenient way theoretically to root the design in tradition. It is important to balance this transformation to architecture with contemporary design. Without careful consideration, the outcome could be superficial.
In architecture, sacral space can exist everywhere whether it is religious or non-religious. It becomes a difficult task for architects to create this space which takes on different meanings in different situations. It is culturally fluid and socially adaptable. Such a space is a meaningful fourth dimension of architecture which is both visible and invisible. And the most potent definition to support this idea can be found in Vedas, which defines this space as, “Space is that, which accommodates space”.
REFERENCES
| [1] | M. Shakya, “Basic Concepts of Mandala,” Voice of History, vol. 15(1), pp. 81 – 88, 2000. |
| [2] | “The Art of Living,” [Online]. Available: http://www.artofliving.org/padmanabha-lotus-navel.. [Accessed 2014 November 2014]. |
| [3] | A. Mookerjee and M. Khanna, The Tantric Way – Art. Science. Ritual, London: Thames and Hudson, 1977. |
| [4] | S. Silverman, Vastu: Transcendental Home Design in Harmony with Nature, Utah: Gibbs Smith, 2007. |
| [5] | C. Kagal, Ed., Vistara – The Architecture of India, Bombay: The Festival of India, 1986, p. 36. |
| [6] | E. E. Raddock, “Listen how the wise one begins construction of a house for Viṣṇu,” Berkeley, 2011. |
| [7] | L. S. Thakur, “Application of Vāstupuraṣamaṇḍala in the Indian Temple Architecture: An Analysis of the Nāgara Temple Plans of Himachal Pradesh,” Artibus Asiae, vol. 50, no. 3/4, pp. 263-284, 1990. |
| [8] | M. Grey, “Encountering the mandala: the mental and political architectures of dependency,” Cultural Mandala: The Bulletin of the Centre for East-West Cultural and Economic Studies, vol. 4, no. 2, 11 1 2001. |
| [9] | S. Bafna, “On the Idea of the Mandala as a Governing Device in Indian Architectural Tradition,” J Soc Archit Hist, vol. 59, no. 1, pp. 26 – 49, March 2000. |
| [10] | G. Michell, The Hindu Temple – An Introduction to its Meaning and Forms, Chicago and London: The University of Chicago Press, 1977, pp. 71-72. |
| [11] | T. Anderson, “Mandala: Constructing Peace through art,” Art Education, pp. 33-39, May 2002. |
| [12] | P. Xu, “The Mandala as a cosmic model used to systematically structure the Tibetan Buddhist Landscape,” J Archit Plan Res, vol. 27, no. 3, pp. 181-203, 2010. |
| [13] | Coherence of Tradition in Practice, Khan and Varadarajan. |
Authors:
Jaffer Adam Ayub Khan: School of Architecture and Planning, University of Auckland, New Zealand
Deepika Varadarajan: Research Associate, Jaff Design Studio, Bangalore

