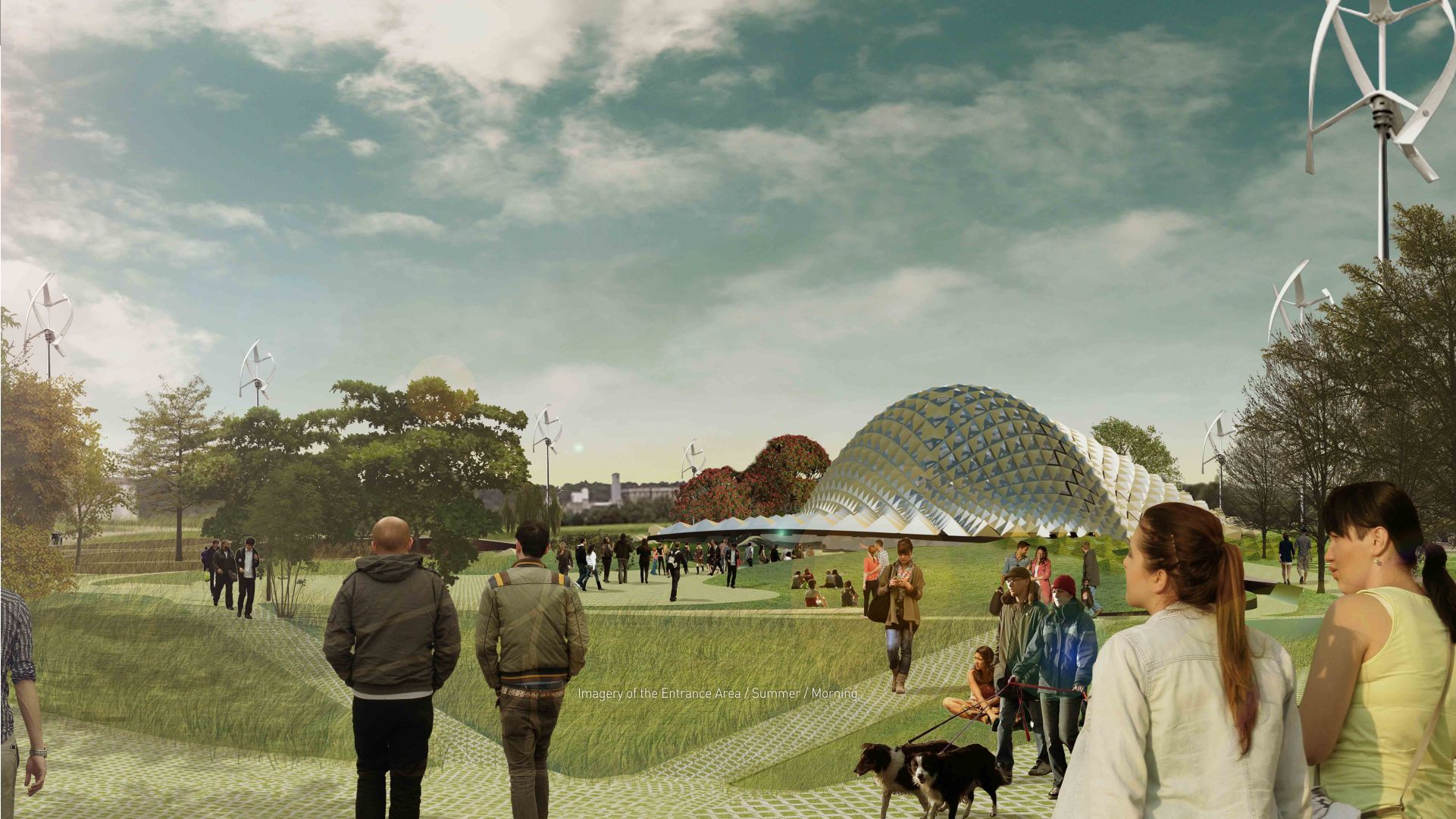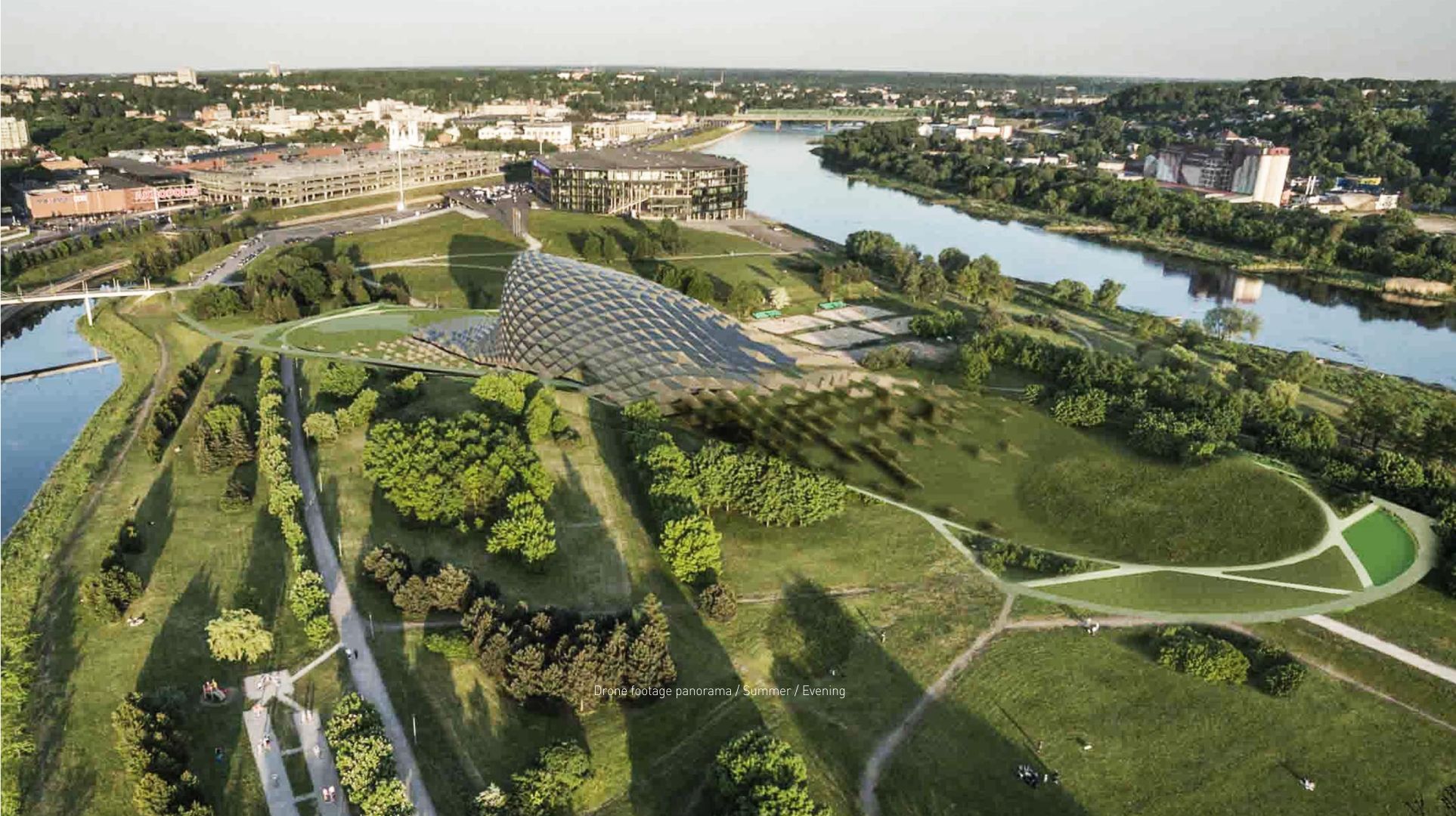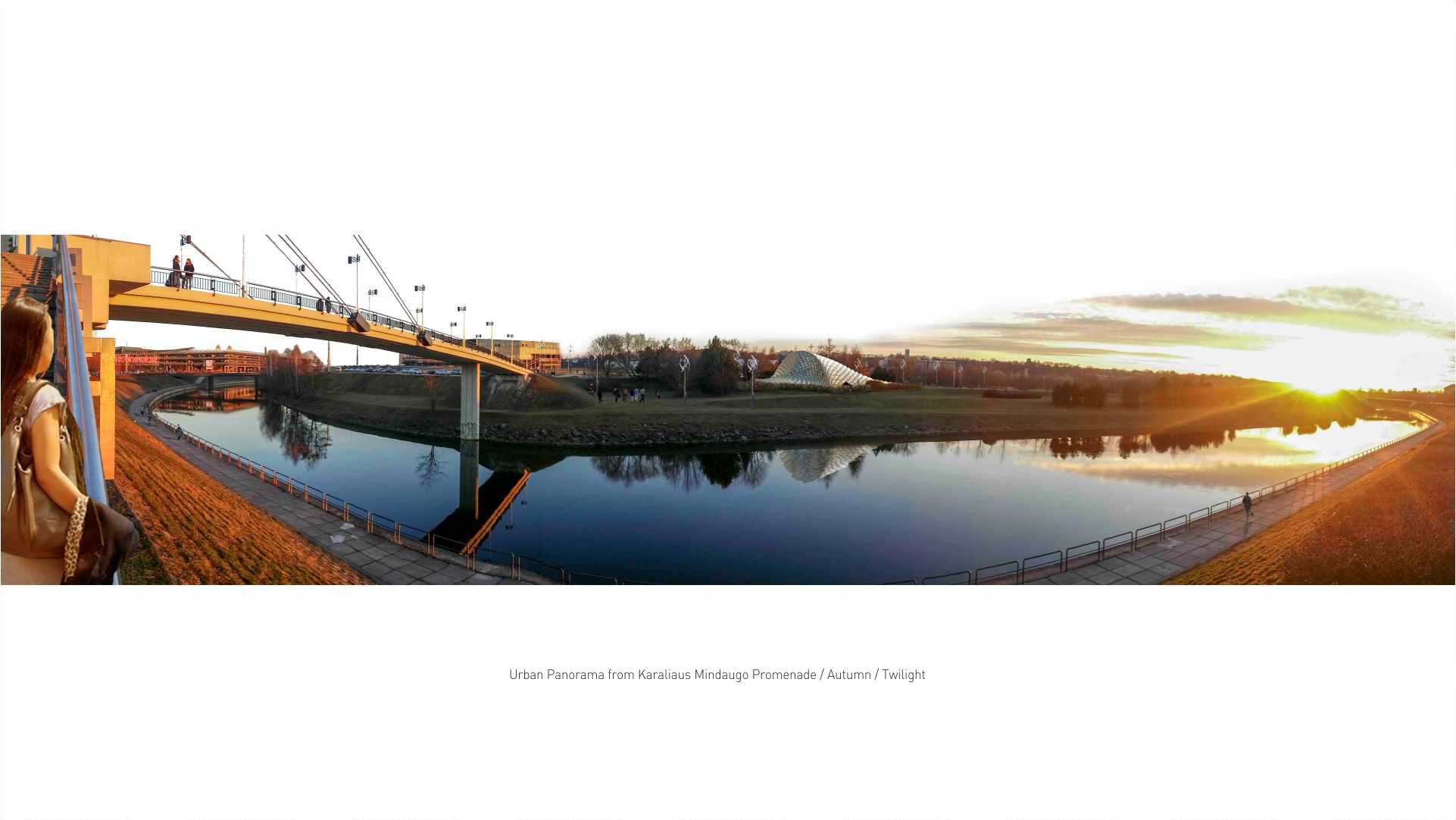*The entry by Shida Architecture received the global rank of 71 out of 127+ entries.*
Science is everything, everywhere & for everyone.
The Mokslateitis (Lithuanian for ‘Future-Science’) is conceived as a temple of pioneering human endeavours, not just as ethnicities, but rather as a species with the highest impact on this planet. The intent clearly establishes the grand all-encompassing nature of science as a framework to comprehend what is unknown to us. Opening the visitor to this sense of wonder is the biggest mission of Mosklateitis.
 In its core premise, the building is a green house, designed in its chrysalis stage.
In its core premise, the building is a green house, designed in its chrysalis stage.
The primitive geometries are borne out of studies of annual wind pattern dynamics and visual corridors in the urban realm as repulsors. The outer volume of the building blends entirely with the existing aesthetic serenity of the island landscape. The faceted ‘soft curve’ skin gradually blending into the berms, assist in an uninterrupted wind pattern, thus enabling occupants and downstream habitants a preferable wind comfort. The building’s spatial arrangement causes least disruption to the existing topography. It is designed to be least intrusive against the existing urban fabric and yet establish its distinct visual identity at an urban scale. It allows unmistakeable visual place marking for the city dwellers and establishes a future forward identity for the city of Kaunas The internal formal materiality evokes curiosity and encourage tactile explorations. The idea of the design stems from the intent of amplifying curiosity of the visitor. The Grand Entrance Hall wall is conceived as a seed cathedral, growing into a full-fledged forest in its years to come. Prefabricated structural components would be up-cycled for future projects and the rest will naturally degrade over a century or so leading to its evolution to a beautiful ruin.
We are for an architecture that is comforting to be in; that excites and soothes the soul; that provokes a rainbow of response as stimuli. We for an architecture that slithers over to the river edge onto the island and basks gracefully in the winter sun. That starts as mounds of soft moss to rise as a gentile mound of steel, timber and terracotta. We are for an architecture that is conceived authentically, sourced locally, & ethically built.
We are for those ‘architectures of nostalgia, for pasts yet to be’™.
Drawings:
Project Team:
Project Team members: Harshad Shitole, Manish Davane, Shrish Jaiswal, Suraj Arora
Project Leader: Kingshuk Datta
About SHIDA Architecture
SHIDA Architecture is an avant-garde practice with its origins in India, that started sometime during 2005-06 as a dorm-room project by two friends at Sir J J college of Architecture, Mumbai. Its primary ‘area of concern’ are the possibilities of hyperlocal, autonomous ‘Architectures for Nostalgia’ suited for the emergent consumerism in the subcontinent in near future. It has soho studios in New Delhi & London.
For more information, visit shida.in.




























