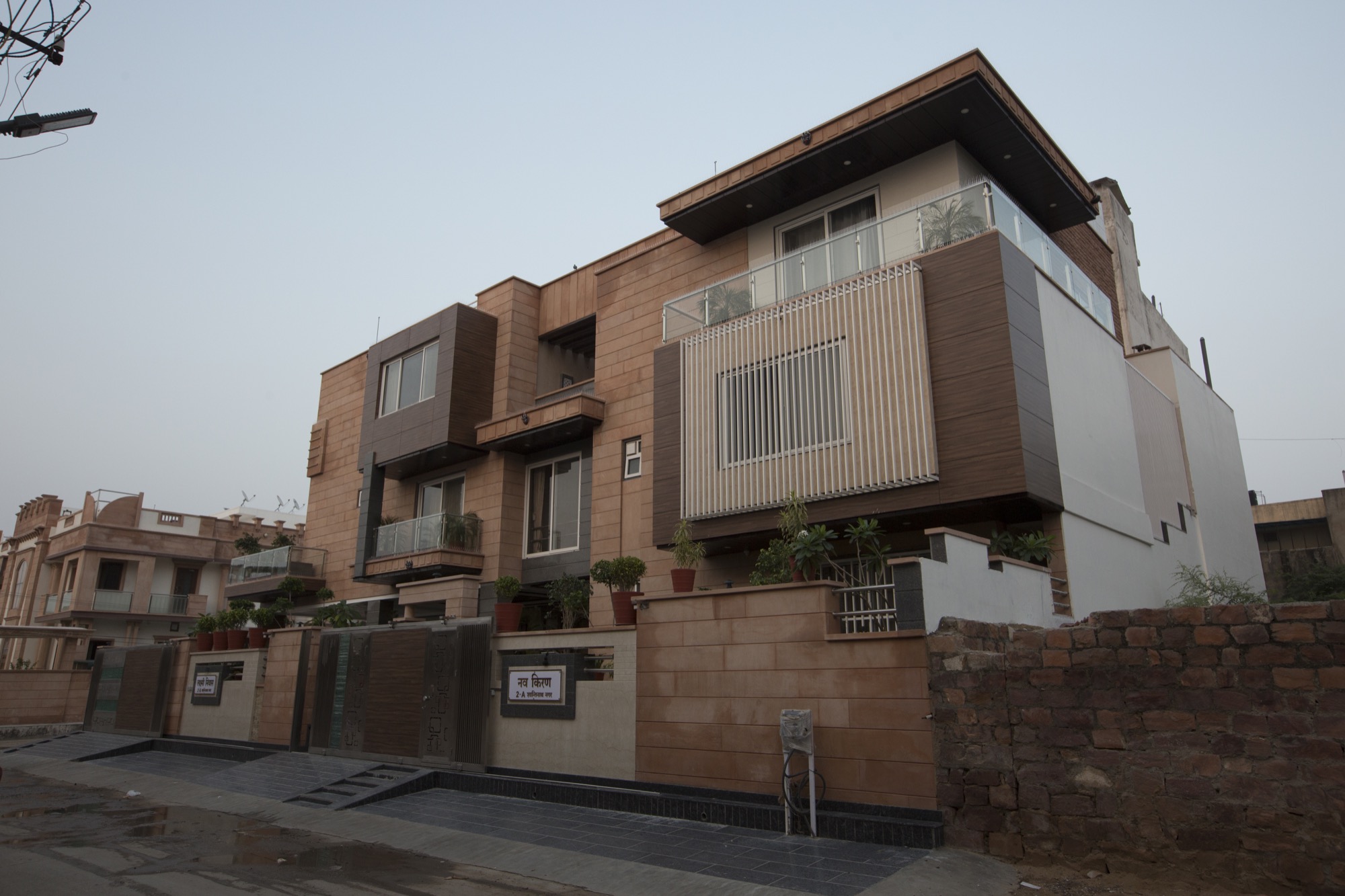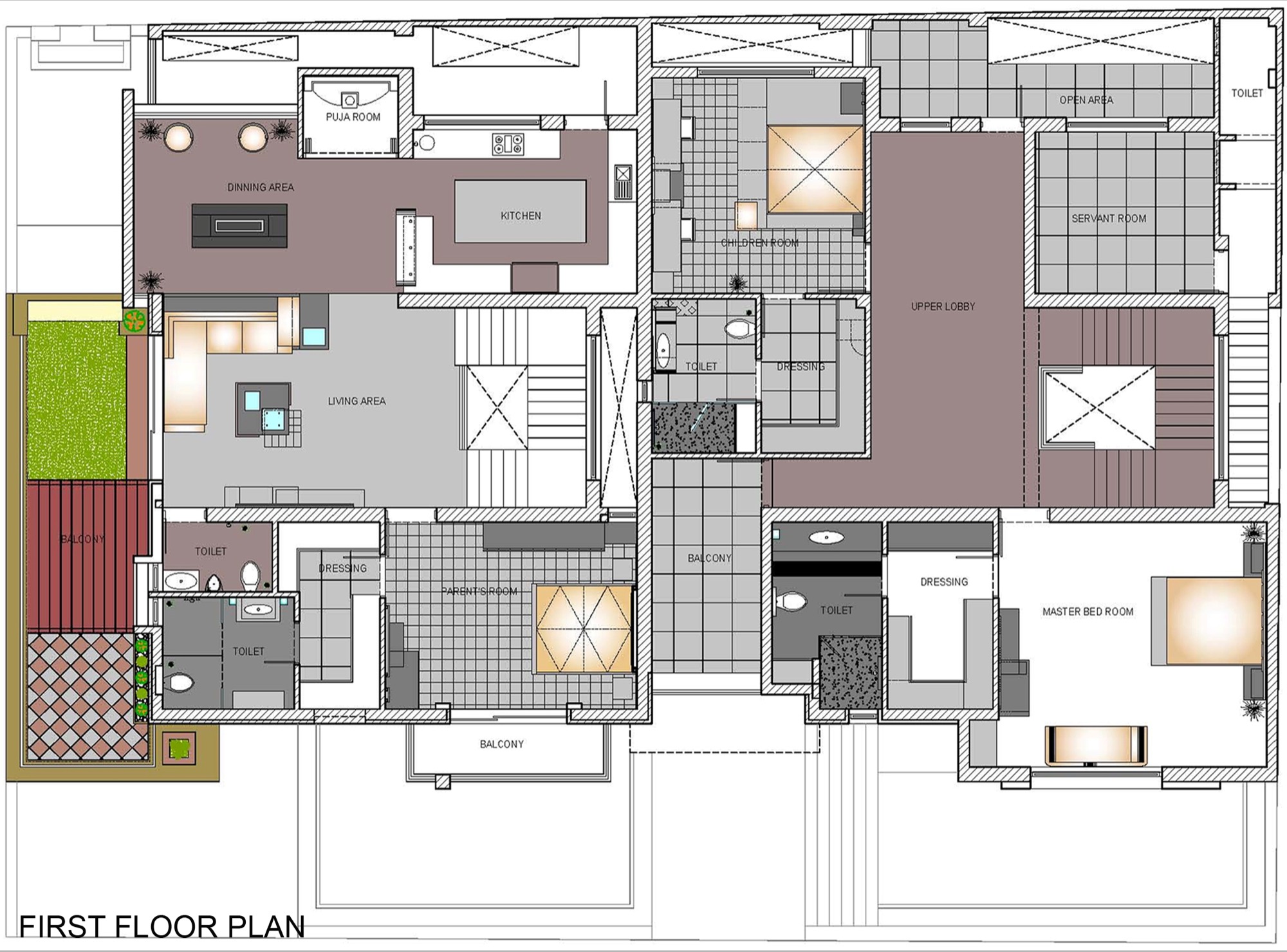Concept & Objective of the Project
Designing a residence is a comparatively simple procedure. While we take utmost care to design every project commissioned with special attention to create a form that is unique but integrated with the surroundings, respectful to traditions while providing modern facilities and comfort, we cannot deny that generally it lacks the vastness and complexity of projects of much larger scale. However, this project was different in nature where we had to integrate two different choices and preferences within one single entity. The complexity of the project was enhanced due to the restriction of the available plot area and forced us to think beyond the regular design methodology and look for vertical zoning. Taking inspiration from row planning residences & vertically segregating the public, semi-public & private spaces
Project Details / Description
The Mandhana family residence, located in Shanthinathnagar, Jodhpur, was designed as the residence of two Mandhana brothers. The 5,672 sq ft plot is facing the road on the west side. The building was designed in a row-house type alignment with shared wall, and two separate entrances for the two blocks. Both the entrances open to a grand patio, with a garden and an entrance porch for each, as required by the client.
The exterior facade design was driven by the requirement to create a context sensitive elevation. We divided the design in two parts, edges and materials. The bold edges were designed as clear and simple, adhering to modernist design principles. The materials were the traditional touch. The final outcome was a modern and simplistic design with bold edges, while using the traditional and local materials available within the city kept the integrity of the housie with the neighbourhood. The facade is a mix of Jodhpur stone & granite juxtaposed with fundermax. Steel grey and chikoo pearl granite flooring horizontally complemented the modern verticality.
The central design dogma while planning the spaces was inwardness. Our clients wanted a home that’ll separate them from the busy noises of street while enjoying the greeneries of the garden. The spatial flow was carefully aligned with the family’s requirement of segregating public and private spaces. The restricted plot area made us create a vertical zoning pattern. As the houses expand vertically, the segregation between public, semi- public and private spaces were also aligned vertically, with the most public places on the ground floor and private areas on upper floors.
Altogether, the family wanted a grand patio, 2 kitchens, 2 living, 2 dining, six bedrooms, a home theatre and entertainment space on the terrace. Another requirement, as aforementioned was to increase greenery and open to sky places as much as possible. The left block has a large drawing room on the ground floor. First floor has living & dining, an open kitchen, puja room, one bedroom & terrace garden. The second floor has two bedrooms & a home theatre. The other block has living, drawing, dining, one bedroom, puja & open kitchen on the ground floor, two bedrooms and a game room with garden view on the first floor. The blocks are connected internally on second floor via a common terrace.
The interiors were also designed according to separate design preference. However, to create elegance and a feel of vastness, White was used as the base colour for both the blocks. Shades of woods and granite were the complementary colours for the public/semi- public places. Makrana, Vietnam white marble & chikoo pearl granite were used with different design patterns for the interior flooring.
The bedrooms were decorated with colors, materials and shades according to the users’ individual preferences. Master bedrooms and parents bedroom were designed attached to the gardens and landscaping, both in ground and first floor.
The width of the garden was calculated carefully to keep the privacy of the bedrooms, and to expand the greenarries and landscape views from the bedrooms. The living rooms were designed to be the pivot and most eventful places of the residences, therefore increasing the floor area to the extent to accommodate a combination of several activities. The living areas area ranging between 498 sq ft- 757 sq ft.
Illumination of the spaces was context based. All the areas have direct and indirect lighting to be switched between according to different activities. Bedroom illumination were designed with increasing the extent of indirect lighting, except for areas designated for study or other light-intensive activities. In general, public places were kept more brightly illuminated than private places.
View Point on the Project
Aiming for simplicity with modern enhancements
Not every other day we encounter a project that challenges us to think out of the box and design beyond the usual. Albeit, these are the projects that evolves us to be a better designer. They become the test ground of our knowledge and ability to design, and gives us enormous joy, pleasure and a feeling of achievement when completed. This project was different in nature where we had to integrate two different choices and preferences within one single entity. The exterior facade design was driven by the requirement to create a context sensitive elevation. The Basic idea was to blend the local materials with modern materials & techniques. The central design dogma while planning the spaces was inwardness. Keeping the openness in mind the public areas were designed in bigger volumes to keep the positivity alive. Concerning elements for designing the residence were privacy, getting completely disconnected from the hustle bustle of the city & an elegant & modern living lifestyle.
Project Facts
Name of the Project: Modern Stone Residence, Jodhpur
Client: Mr. N. Mandhana
Project Completion: October, 2016
Built up Area: 10,500 Sq ft
Location: Shantinathnagar, Jodhpur
More images:










































