There is no secret sauce to designing a building, and if there were, most architects are still trying to figure out what the ingredients may be. On my recent visit to Airaa Academy, a school in Bangalore designed by Hundredhands, I had the distinct feeling that maybe some of these ingredients could be deciphered, recognised, and analysed.
Designing an institution, particularly a school, is something most architects have a deep interest in. Opportunities to influence the thoughts and lives of thousands of young people do not come along frequently. From that vantage point, it is an exceptional duty that the patron and the architect both share. Without the unwavering support, vision, and dedication of an enlightened client, it is not possible for an architect to find the room to imagine and design an environment that suitably shapes young minds.
The Airaa Academy is located on the outskirts of the city on a plot of land with few redeeming natural characteristics and a size that should hardly be able to meet a school’s minimal requirements. This is not an unusual circumstance for a new school project in India, given the financial limitations and the lack of adequate land. Working with a nondescript site is always more difficult than design for one that has challenging and distinctive natural features.
A Sense of Space, A Sense of Place
One of the common challenges in designing a school is finding an alternative to the use of a double loaded corridor. While space-efficient, these corridors are inevitably dark, drab, and poorly ventilated linear spaces that are unpleasant to use.
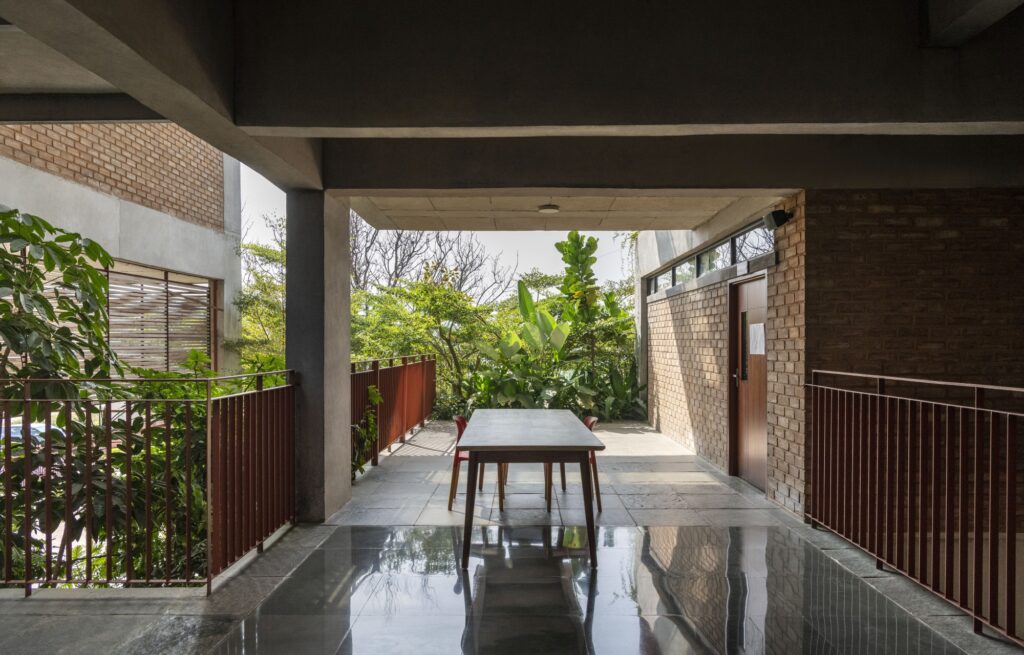
At Airaa, the core of the building has been scooped out, allowing for playful and deliberate physical and visual connections in both directions. This idea lies at the heart of the design intent.
It begins at the mid-level, the level one enters at, and extends down to the level of the playing field and up to the sky, which can be seen through the skylights that cover the space. Standing on the top floor, one looks down three levels, while experiencing the clouds above and the sports field to one side. This carved out space enables the school to come alive with movement, play, light and shadow, serendipitous meetings, and informal interactions.
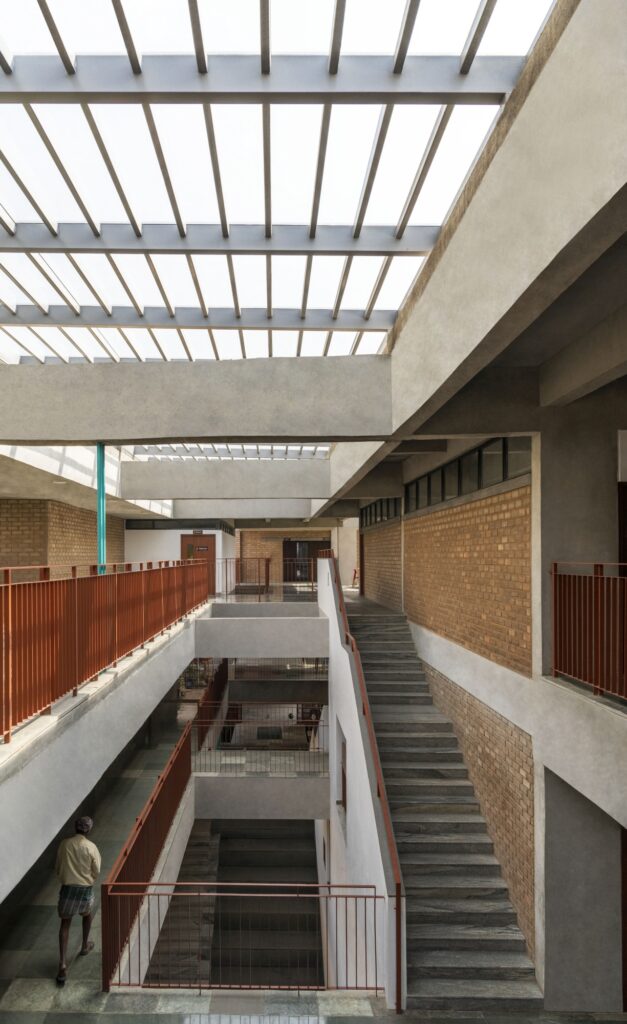
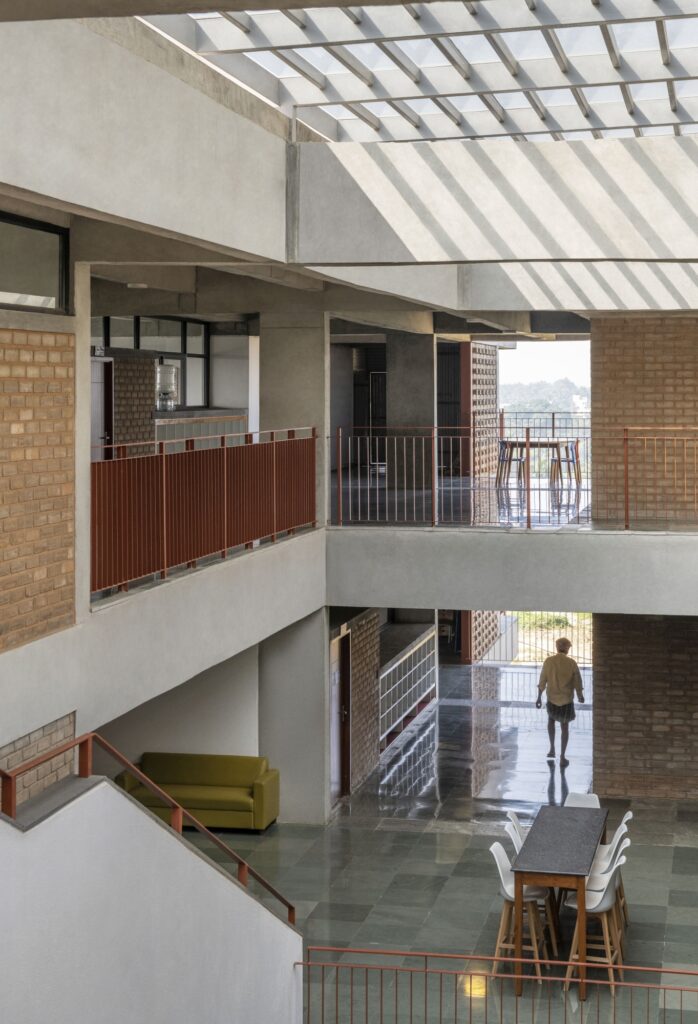
It is this move that has enabled not just the feeling of a sense of space, but also the making of that illusive thing: a sense of place.
Memory, Serendipity, Surprise, and soft thresholds
There is value in being able to easily navigate a building, and in how legibly its functions are laid out. This is particularly useful in a public building. However, in school, a child’s imagination is triggered by spaces, connections, colour, contrast, texture, and nuance which remains in their memory and turns into stories they remember for the rest of their lives.
At Airaa, interstitial spaces lead seamlessly from one to the other, just as they flow outward through the soft thresholds that edge the building.
The continuous verandah that spans the length of the building allows them to breathe, bringing in light and air, while enabling a connection to the outdoors.
Classrooms at two levels, connected to Terraces
In a Montessori classroom, two types of spaces are needed: one for learning through play, and another for direct instruction. To address this requirement, each classroom has two levels, connected by an internal staircase. The upper, smaller level, is the instruction space. While the larger level below is the play space. Each classroom also opens out onto shared terraces that are now completely covered in vegetation.
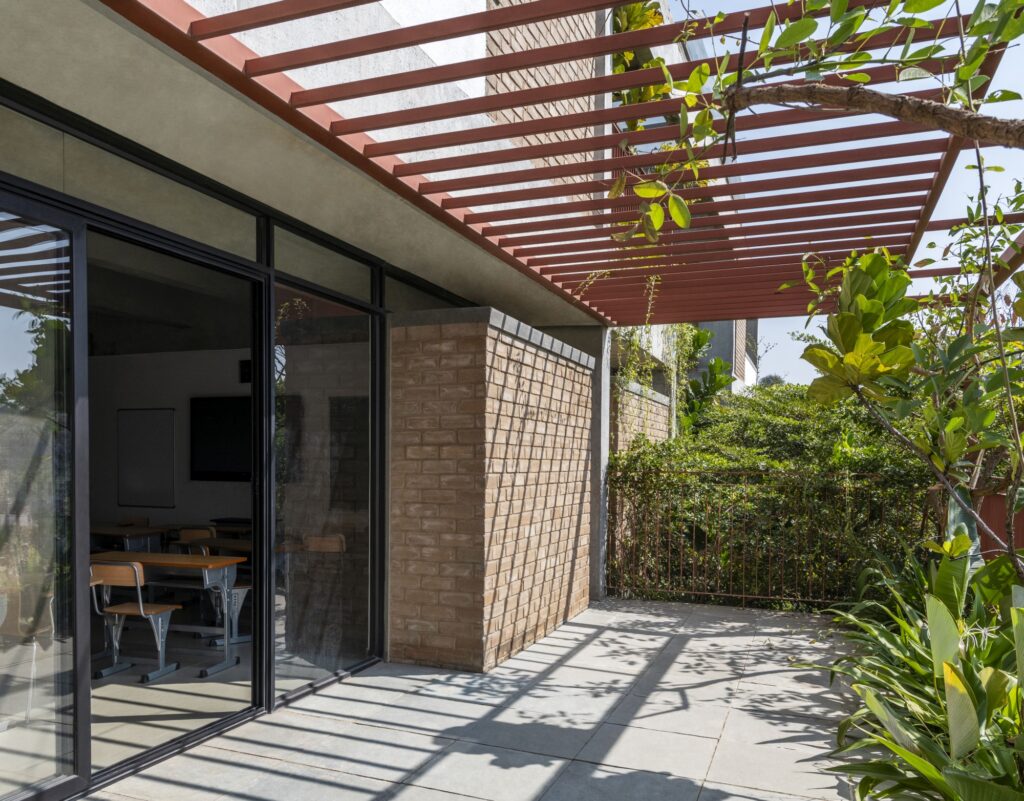
Material Simplicity
Devoid of any gymnastics, the materials used are commonplace and relatively ordinary, making how they are used more important than what they represent. The importance of this cannot be overstated at a time when material, its usage, and its derived meanings and values have taken on mythical proportions in recent architectural discourse.
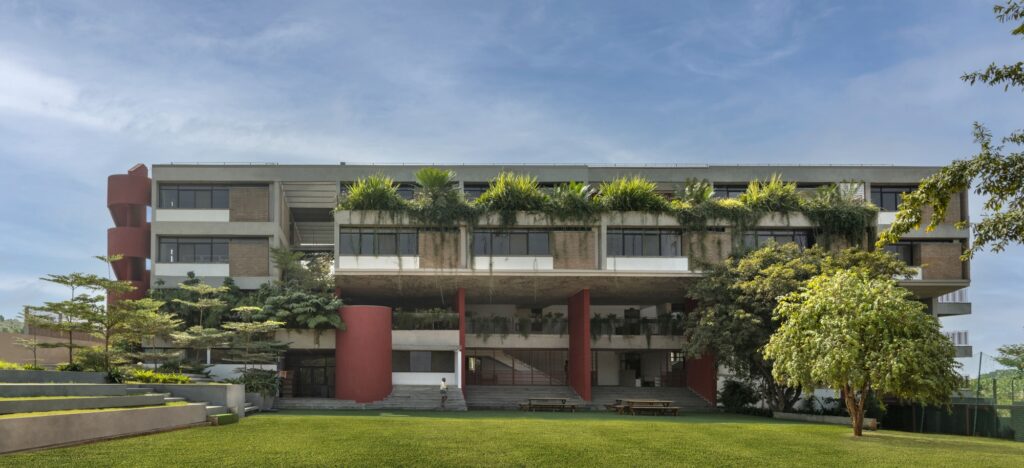
Integrating Art, Colour, Light, and Plants
Colour and expression through art, play a critical role in the development of children, and layered on top of these larger ideas is the subtle, possibly too gentle, integration of these elements in the building. The central skylight allows for an ever-changing play of shadow, shade, and light at the heart of the building.
One thing that stayed with me was the decision to separate the administrative and library wings (placed one above the other) from the rest of the school, by a space filled with plants that had by then grown tall, lush, and wild. This not only added the much-needed softness of plants to the experience, but also provided relief and spatial contrast.
More importantly, it quietly indicated that you are now in school.
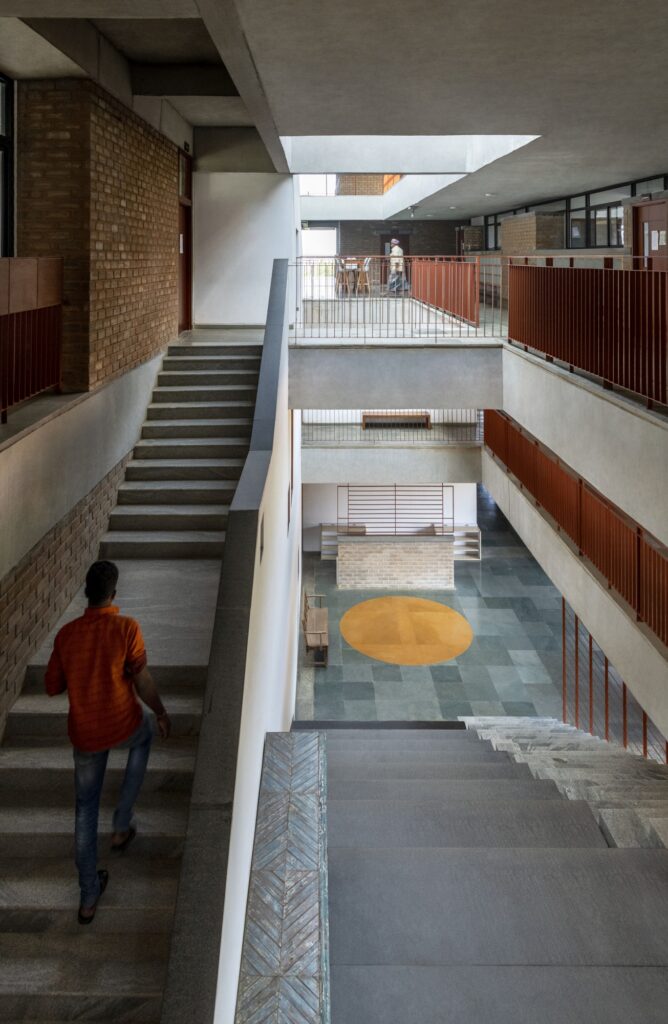
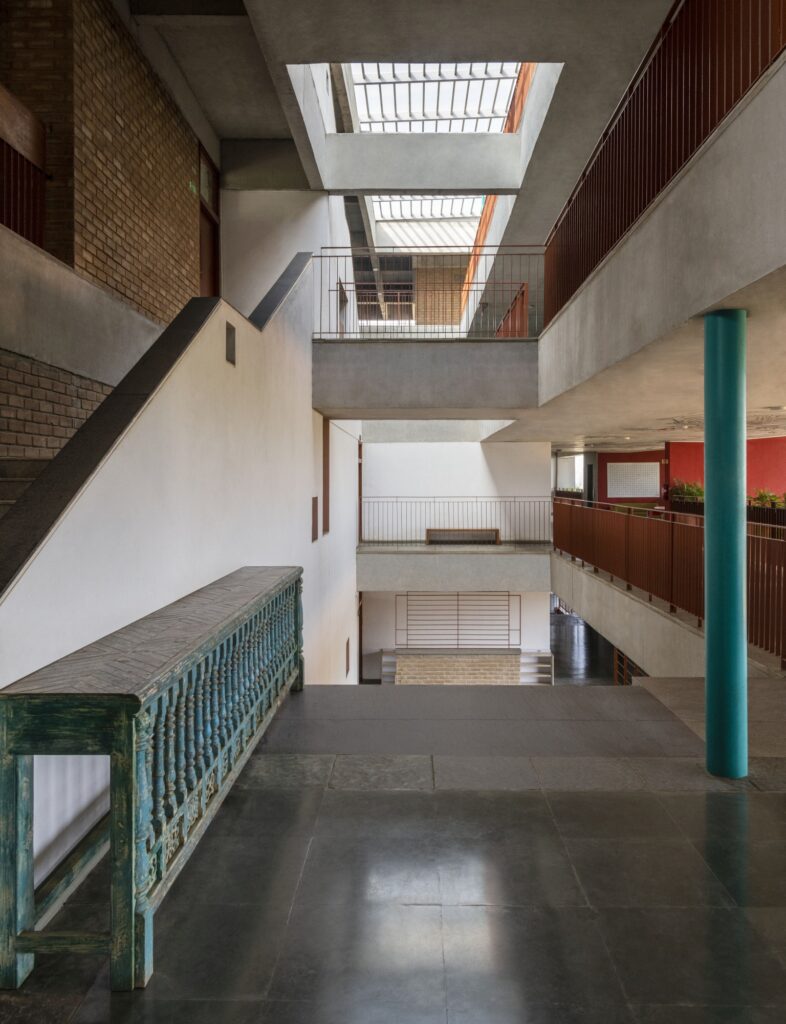
Photography: Suryan÷Dang; Nandan Nagarad







One Response
very interesting play of spaces