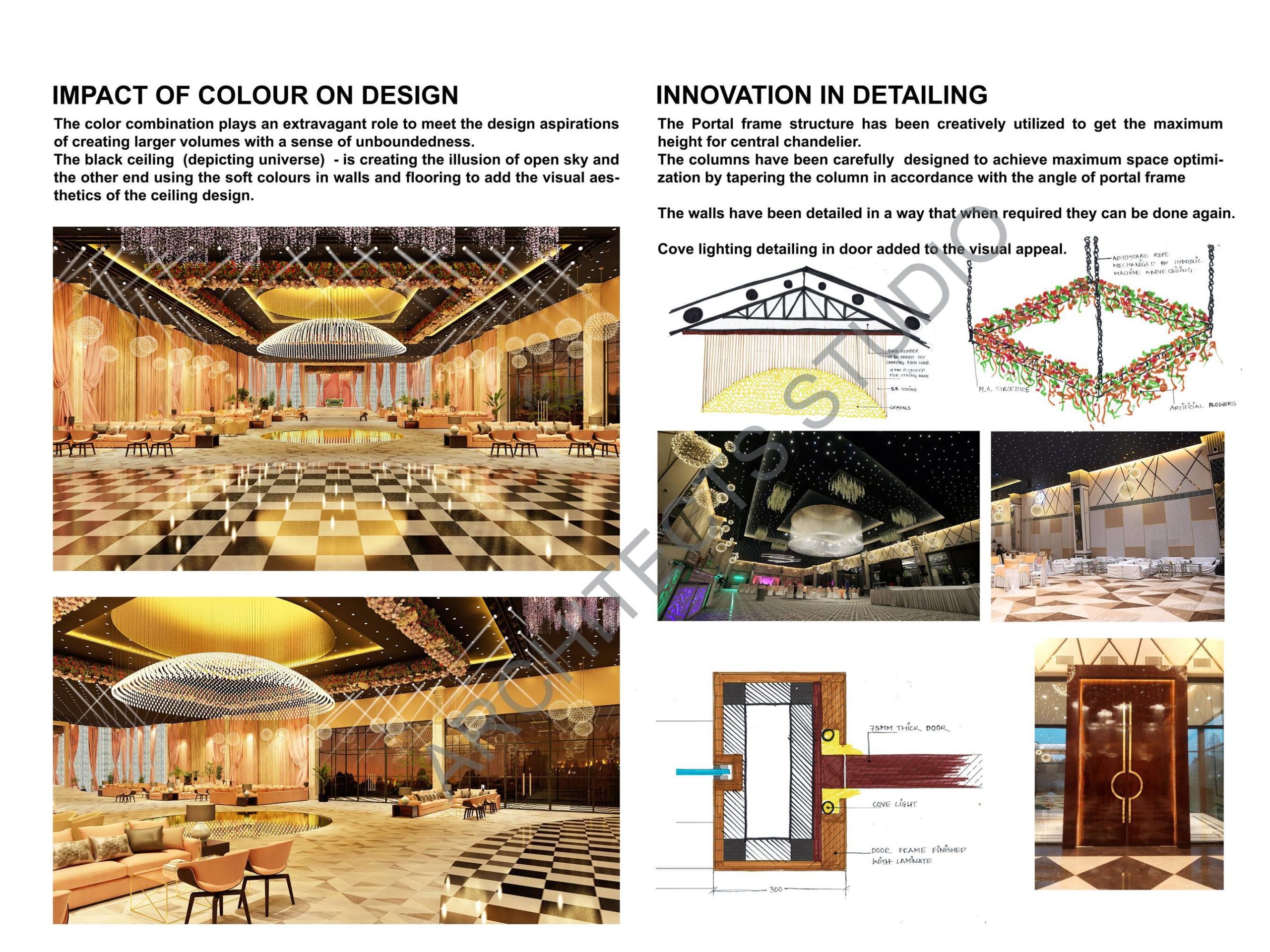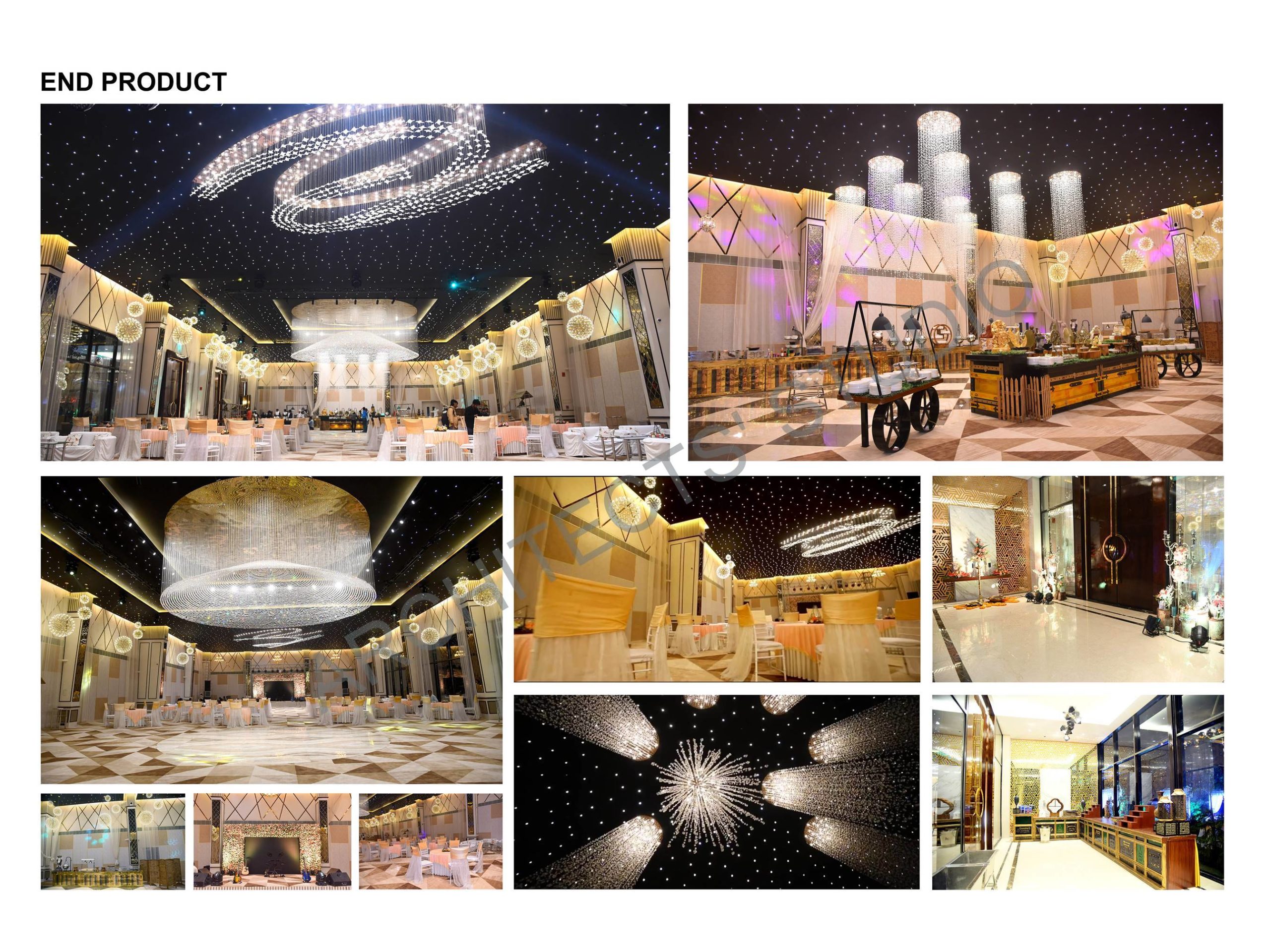
CLIENT BRIEF
Set in the outskirts of Varanasi, Sarnath, the project is a 36000 SFT. Area property. The brief was to create a luxury banquet imbibed with ample ambience. Glazed facade surface and grand spacious interiors are designed to let guests experience comfort and incredulity.
CONCEPT NOTE
The concept is inspired from Universe where ceiling has been worked out to imitate constellations and galaxies. The range of material tone are articulated in interior as subtle floor to ceiling transition between reflective checker tiles, beige wallpaper and cushioned walls. The key idea is to create space complimenting the weather and surroundings by exploring volumes and creating sequential progression of experience using lawn, lobby and hall. The whole idea about Universe concept is to create something like that it seems like there is no ceiling and you are standing into the universe and enjoy the ambience with full of spiritedness.

DESIGN PROCESS
To keep things lean and simple, Divide a separate space for Public and private gathering. At the entrance of the site first, you will sight a rich green lawn which connects to the banquet within entrance foyer. Keeping the low height entrance foyer along with a huge door which is carefully executed as per our expectation and details. The Main focus of this structure is the central chandelier which is 7 M dia and carrying 3 Ton load, acts as a SUN in the Universe. Where the ceiling is in black and random light depict the stars however the stage area ceiling reflects as a milky-way sojourn into the universe. The wall flooring is kept simple and in the light colour scheme. Treating the wall with laminate and upholstery therefore after a certain time where we can change the material for a brand new makeover. Providing cottages and Vidhi area at the end of the banquet hall along with the pathway which is acts as a deck for banquet and surrounded with trees. Kitchen and service block are placed at the left side of Hall which is accessible from the banquet and from the exit also where else HVAC unit placed at the back side of hall.
INNOVATION IN USE OF MATERIALS
The best part of this innovative site is the Ceiling which is based on the Universe and galaxy concept to feel like the even were happen into the universe. For that, we were using the low intensity randomly in ceiling to looks like stars, and the huge chandelier at the centre of the hall which is act as a Sun. The buffet area ceiling seems like the stars falling down to playing an interesting role in the banquet Hall. At the other end, above the stage area customised crystal was designed to scrutinize the Milky Way travelling into the Universe. The material used was natural like Italian marble and Carpet for Flooring, Laminate, upholstery fabric, metal, Leather, etc. The purest form of high grains Italian Marble reflect the centre part of Chandelier and the buffet area bisect with tile in a checkered pattern, hence the rest area accomplished with Carpet. The laterite laminate was used for wall panelling and the upper part of the wall was cushioned with Lather panelling along with brass coated metal strip. The curtains were used between the column to constitute the sensibility and a keen eye for detail. Columns were finished with paint and the front facia conclude the column with diamond-shaped bevelled mirror. At other end ceiling were accomplished with full of innovatively used of light and crystals to follow the concept which is based on the Universe.
IMPACT OF COLOUR ON DESIGN
The color combination plays an extravagant role to meet the design aspirations of creating larger volumes with sense of unboundness. The black ceiling (depicting universe) – is creating the illusion of open sky and the reflective walls and flooring add to the visual aesthetics of the ceiling design.
INNOVATION IN DETAILING
The trussed roof has been creatively utilized to get the maximum height for central chandelier. The walls have been detailed in a way that when required they can be done again. Cove lighting detailing in door adds to the visual appeal. The columns have been carefully designed to achieve maximum space optimization by tapering the column in accordance to the angle of portal frame.
PLANNING AND CIRCULATION
While we are planning for banquet we were keep spaces accessible from every place. The Site lawn were maintained previously so we were kept this as it is and taking into account have given a foyer to divide the inner space and outer space. The main banquet hall is accomplished with Portal frame which were insulated by Rock wool into the ceiling as well as wall also to reduce the heat and maintained the temperature of the hall. The cottages for the hall have placed at separate space to maintain the privacy. Therefore Vidhi area is also place near the cottages which is accessible for all. The One side of hall have stage that is nearly connected with cottages and vidhi area. While the buffet Area placed at the opposite side of stage where the services has been easy from the kitchen to maintain the glimpse of the banquet. The Public Toilet is placed at the back side of Hall which is connected with the hall. The Site is fully satisfied the Fire Fighting Norms which have beam detectors, Sprinklers, Fire Alarm and Fire Hydrant for emergency. Separating the individual entry and exit area for people friendly circulation where else the Kitchen services to service from the exit gate.












