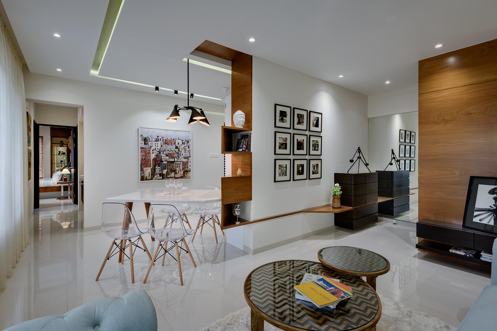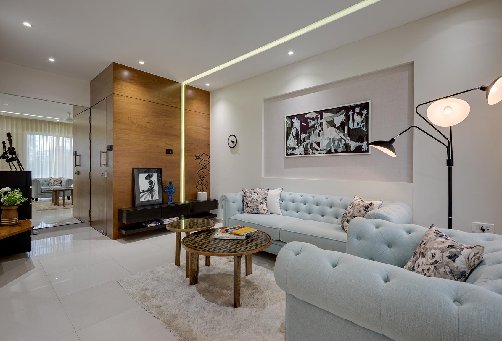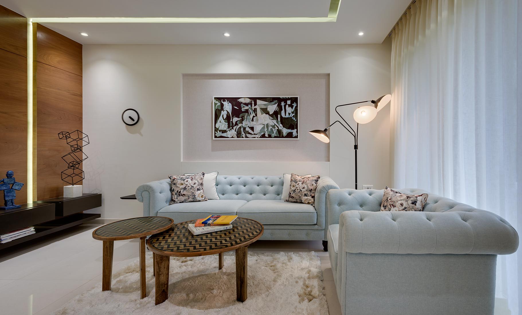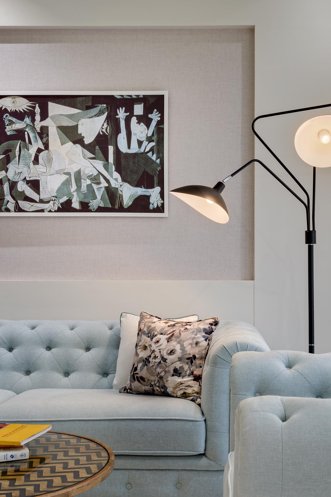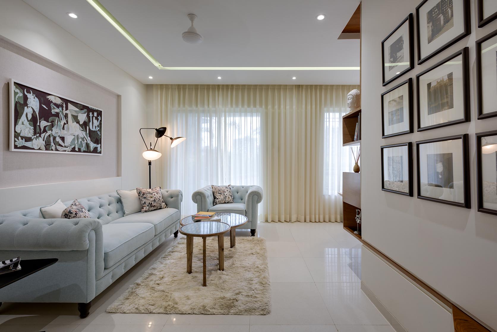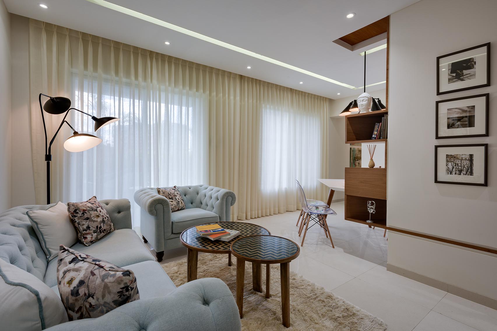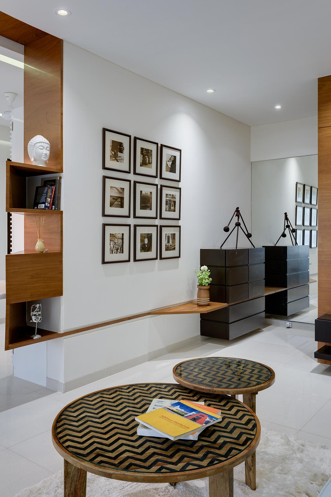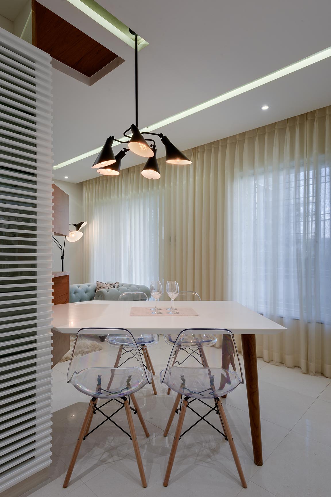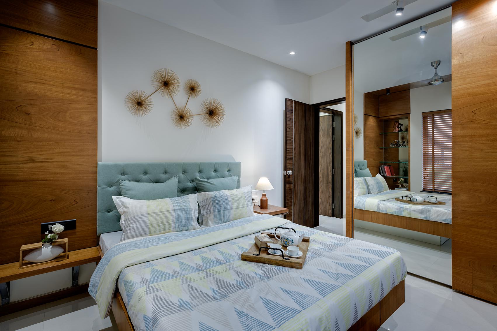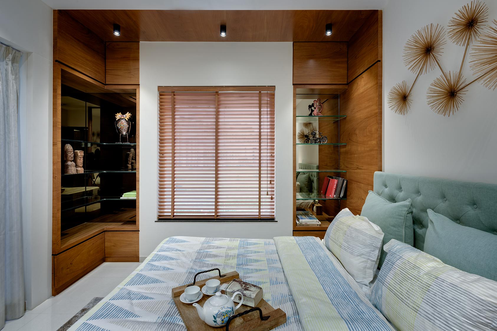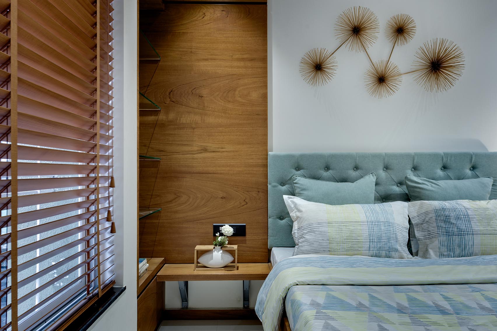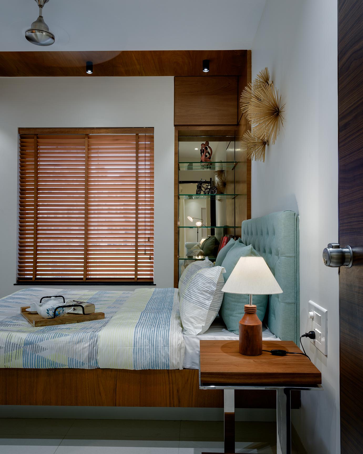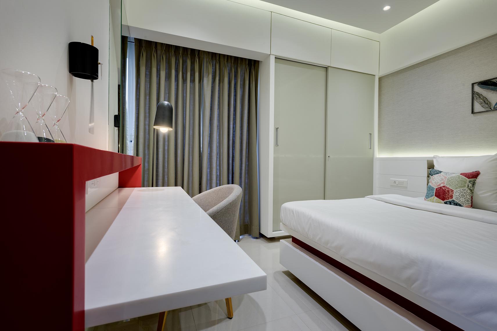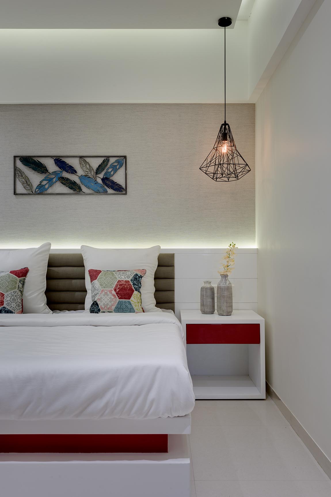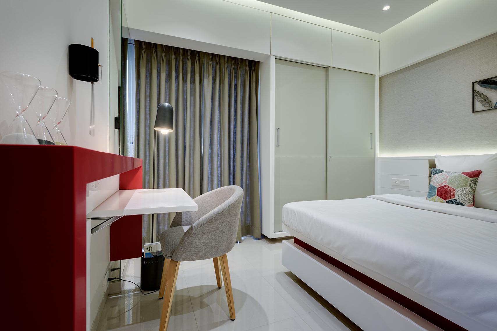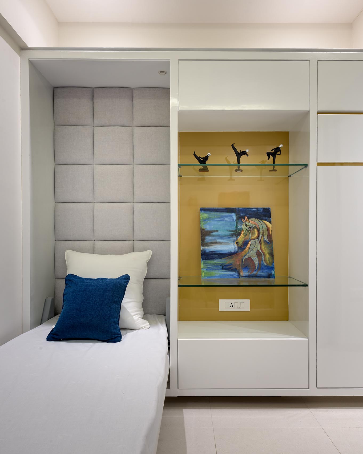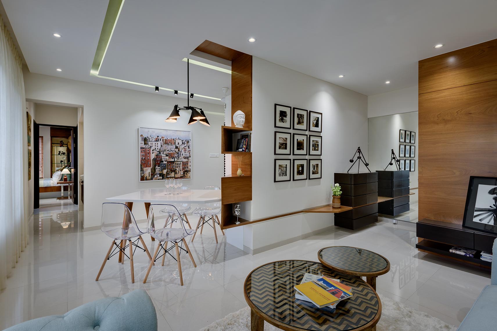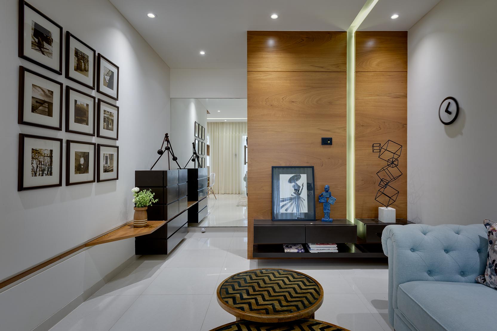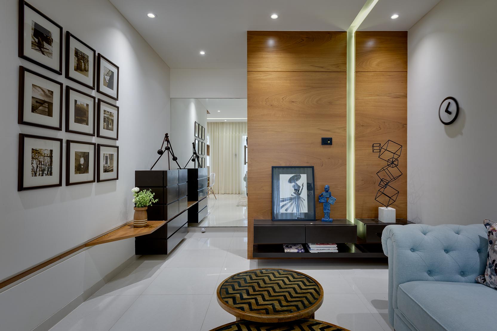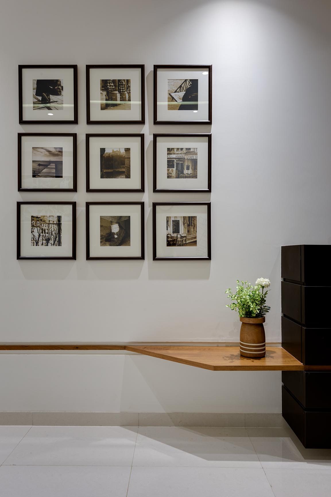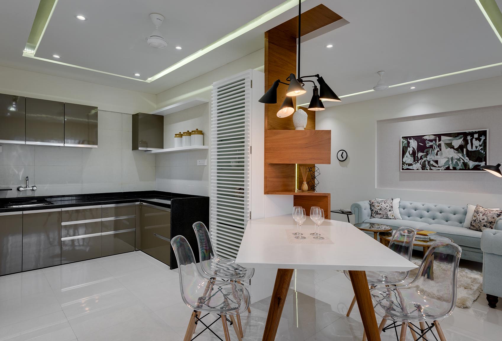Photography: Hemant Patil
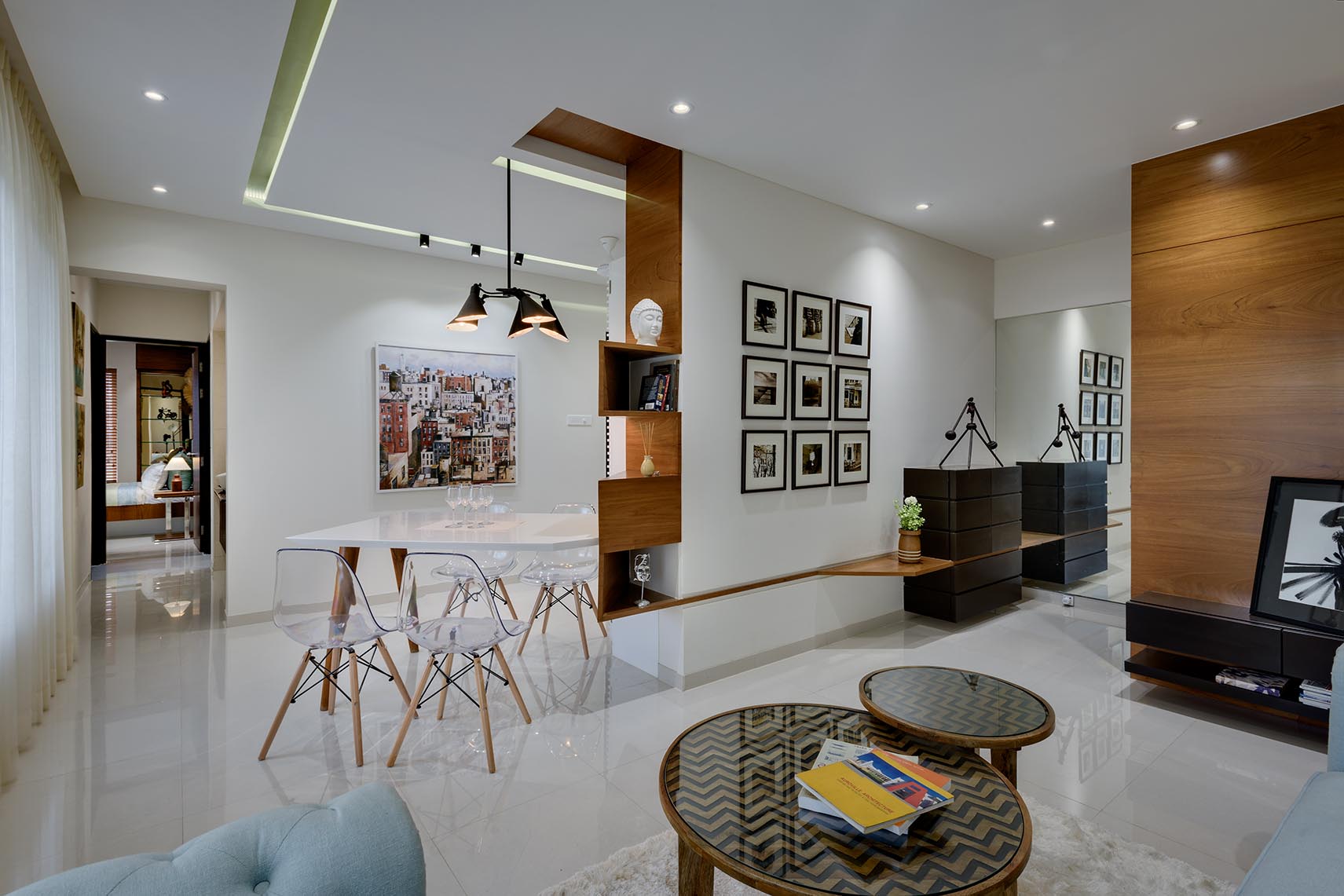
The entire house has been crafted keeping in mind the clients brief, fidelity to the site condition and the time & economic frame of the job, The original brief by client was to make the house uncongested and to give it a more fresh vibe therefore, the basic parameters considered while dealing with the 2.5 BHK apartment are subtle use of materials and fresh color palette which helped to make the spaces look big and user friendly. The foldability of various functions acts as a key factor while dealing with the compact carpet space of 70sqm. The materials are harmoniously arranged to create a relaxed yet sophisticated environment of a true urban retreat.
A big advantage created for the apartment is the way the walls have been used not just as simple dividers between spaces but also as storage for all the paraphernalia of living. The height maintained is good so the space feels larger than it is.
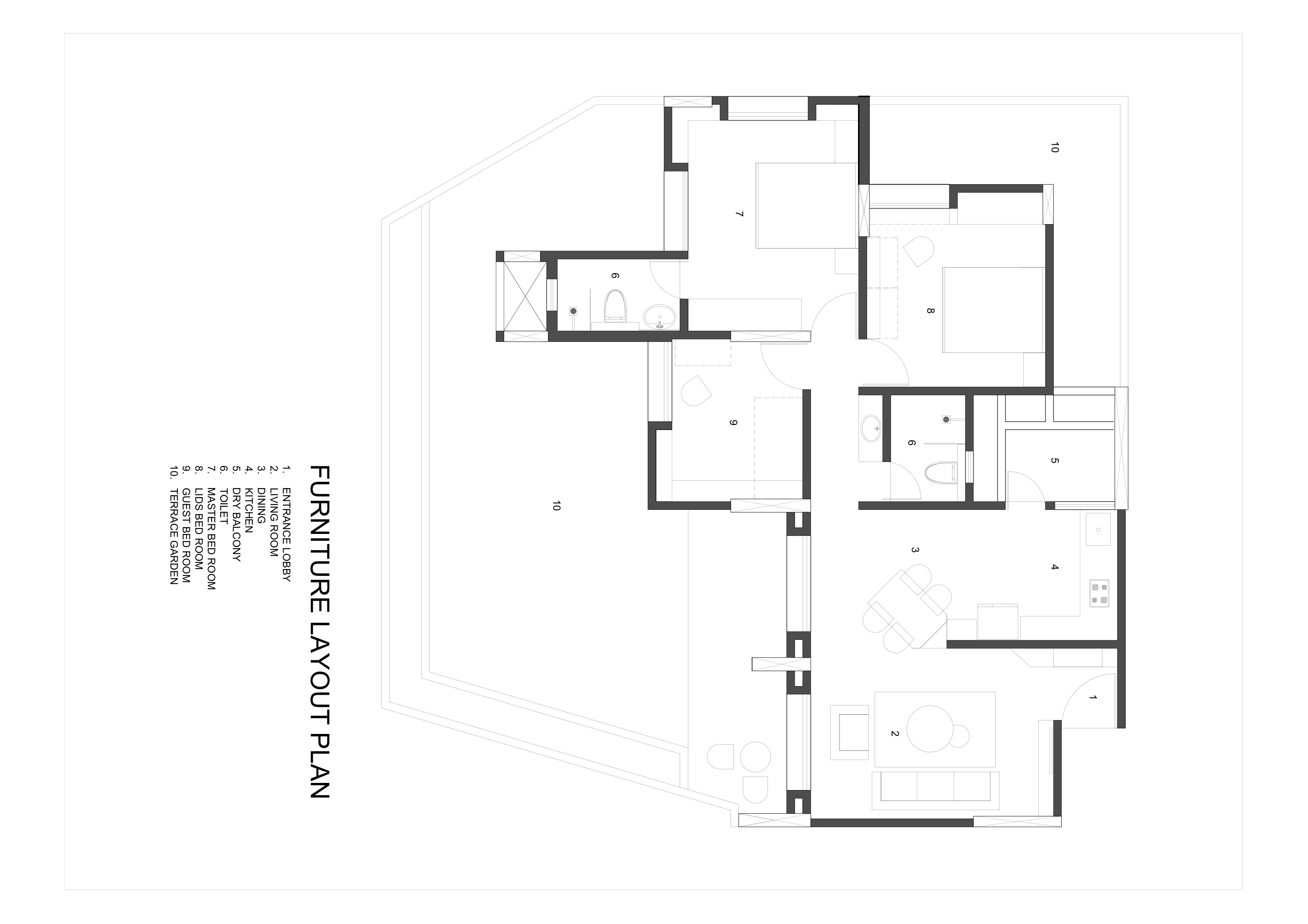
Building on this idea of continuity, the same flooring has been maintained throughout the common areas of the house. Similarly, the ceiling is kept simple with minimum embellishment.
Living room:
The living area has been targeted with a minimalistic approach, highlighting few iconic loose furniture and a sculptural dining unit. The small foyer opens into the main living area which is dominated by a wood paneled partition between the Living and dining area. The living area is a rather narrow space. To overcome this, the folded geometry of display shelves encloses subtle openings so that the eye is drawn into the dining area beyond, thus creating the illusion that the space is larger.
“The major semi private areas – Living, Dining and the Kitchen were all one to us. We brainstormed on how we could use this to our advantage and Eureka! We came up with a sculpted solution, the dining has been positioned to merge well with the iconic, sculptural folded geometry of open display shelves in wooden polished finish which eventually merges with the seating platform near shoe rack. This interesting arrangement again forms a dynamic reflection in the adjoining mirror creating a Mistry of large vibrant space. The indirect lighting strip starts all the way from the TV console to the ceiling and polished finish which eventually merges with the seating platform near shoe rack. This interesting arrangement again forms a dynamic reflection in the adjoining mirror creating a Mistry of large vibrant space. The indirect lighting strip starts all the way from the TV console to the ceiling and ends up above the Dining table as a sculptural hanging light, giving a feel of virtual unison.”
White sheer curtains cover the French doors that open out onto an outdoor area. Diffused light filters in through these doors, bathing the room in natural light.
The Guest room is devoid of colors except a multicolored lounge chair of a foldable workstation as the highlighting elements. The furniture unit on one wall unfolds into a wardrobe, a foldable single bed which goes up when not in use giving the children ample space to loiter around and open display shelves, the same forms an interesting reflection in the adjoining mirror giving the room a large appearance.

The master bed room speaks for itself with a separate area for storage defined by the wooden ceiling and the magnificent bed beside it, facing the landscaped outdoor scenery. The smoothness of the suede walls, the crispness of the draperies, the effervescence of the thin silk of the sheers and the luxury of the silk and cashmere carpet all come together in the symphony of textures.
The Kids Bed room has been kept to the minimum usage of materials mostly white to have the enlarged virtual feel to them. Simultaneously, none of the functions have been compromised upon.
Project Facts:
1. ProjectName: 33, KeshavKunj
2. ArchitectureFirm: MindManifestationDesignLLP.
3. OfficeWebsite: N.A.
4. CompletionYear: 2017
5. Built area: 70sqm.
6. ProjectLocation: Mundhwa,Pune,Maharastra.
7. Photographer: HemantPatil.
8. Client: CrystalProperties.

