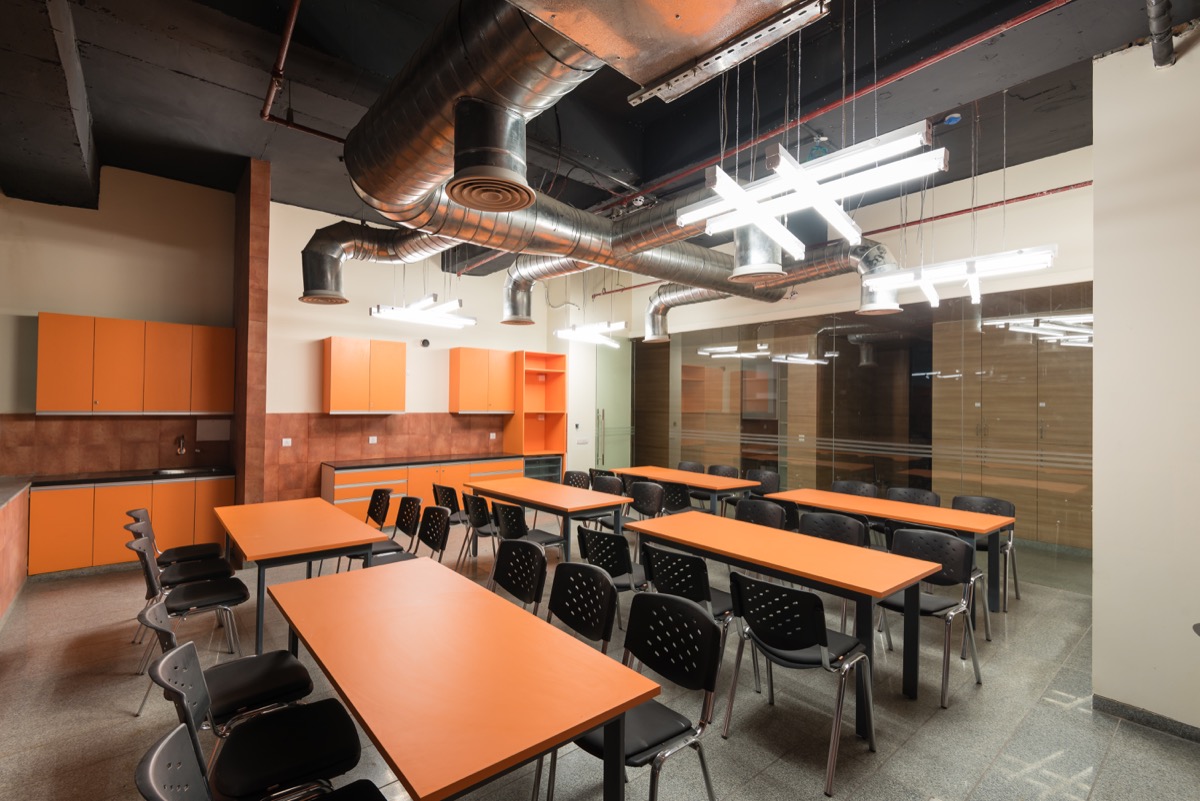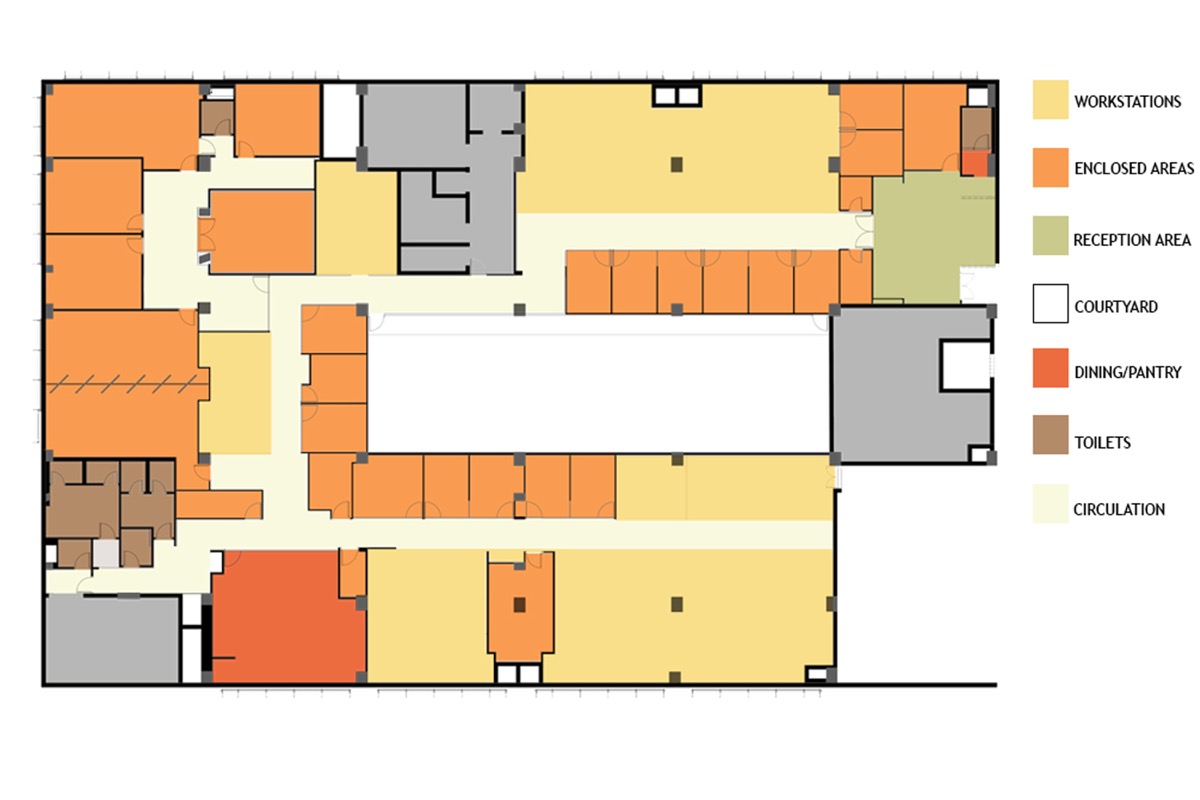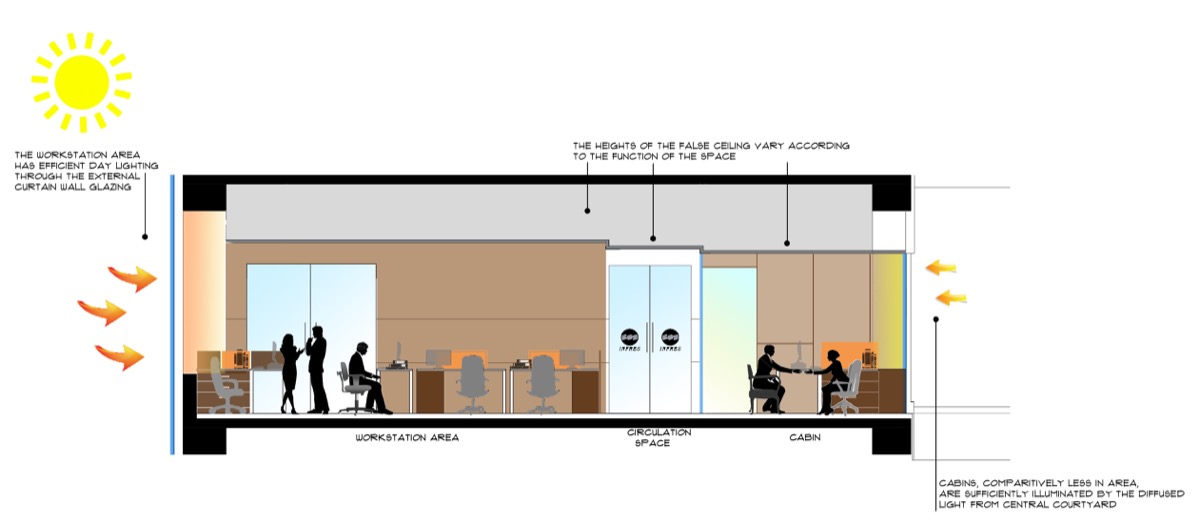
Contemporary workplace design is currently challenged by the twin revolutions of connecting geographically diverse teams and supporting talent by converging office real estate with complementary social activities. The potential of technology alters the human dimension of design, making it even more important to create opportunities for interaction while allowing for flexible team based segregation.


Infres Methodex is an organization specializing in niche office automation products such as shredders and currency counting machines. They needed to comfortably accommodate their current team in a new location, while providing sufficient scope for future expansion. The only brief from the clients was to create an office space that would foster the values of the organization – quality and efficiency. The site was in a generic office building located on the main highway to Faridabad, just beyond the city limits of Delhi. A peculiar characteristic of the space is the presence of a large atrium that virtually divides the space into three distinct zones.
The challenge was to create a unified and open office atmosphere, while dividing the space programmatically into the three zones. The first part of the office, i.e. the entrance areas was laid out for the reception area and the marketing team since they would have the most interactions with visitors. The accounts and technical departments were positioned on the other side of the atrium, while the main management area acted as the bridge between the two and enjoyed the best views out towards the highway. Services were consolidated and pushed to the lightless areas of the building footprint, where they could be easily ventilated into the building air conditioning system.
As a planning strategy, it was decided that enclosed cabins would face the atrium and the open plan workstations would face the curtain wall at the periphery, thereby allowing a better overall distribution of light in the space. The movement corridor divides the two spaces, allowing for a sense of privacy while still providing opportunities for mentoring. Even the walls between the cabins stop short of the glass doors of the corridor, enabling wider views from within and better transparency while walking. Adopted from the hospitality industry is an idea to combine and divide meeting rooms by silent top hung acoustical panels. These can be stored away when a larger training session is required and pulled out for smaller discussions. Large open areas allow for considerable interaction between employees, another important aspect of the organization’s ethos.
A light oak colour is used to offset the crisp white surfaces in the open plan areas and a darker, more mature oak is used in the cabins of the senior management and the board room. The reception area features a continuous ribbon of paneling that envelops the entire space. A raised seating area is enclosed by a series of wooden beams that provide a fleeting glimpse of the interior from the entrance, carrying forward the overall theme of transparency and lightness. A sophisticated energy saving air-conditioning system that allows for efficient zone-wise cooling was adopted to ensure the differentiation between occupied and unoccupied areas.
The dining space, located just off the main workspaces is treated in complete contrast to the subtle clean lines of the main office. Meant to provide the experience of retreating to a restaurant, the entire space remains visually connected to the office through a fully glazed partition that provides acoustical and olfactory insulation. The raw soffits are left untreated and the black paint offsets the circular form of the silver ducts. Below these, LED tube lights are suspended in angular clusters to create a dramatic layering of services. The tables and cabinetry are finished in a bright orange, complementing the light terra-cotta tiles.
Project facts
Location: Faridabad, Haryana
Client: Infres Methodex
Typology: Commercial
Climate: Composite
Built-Up Area : 12000 Sq.Ft.
Completion: December 2014














