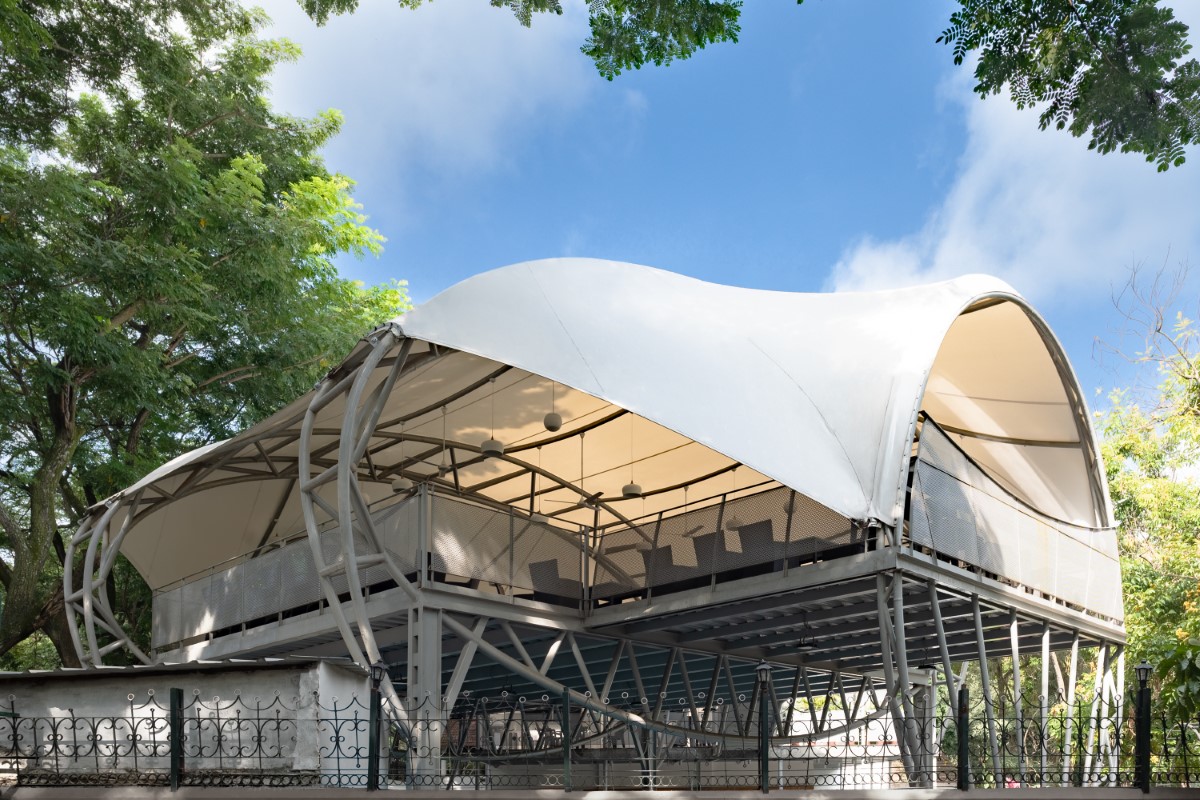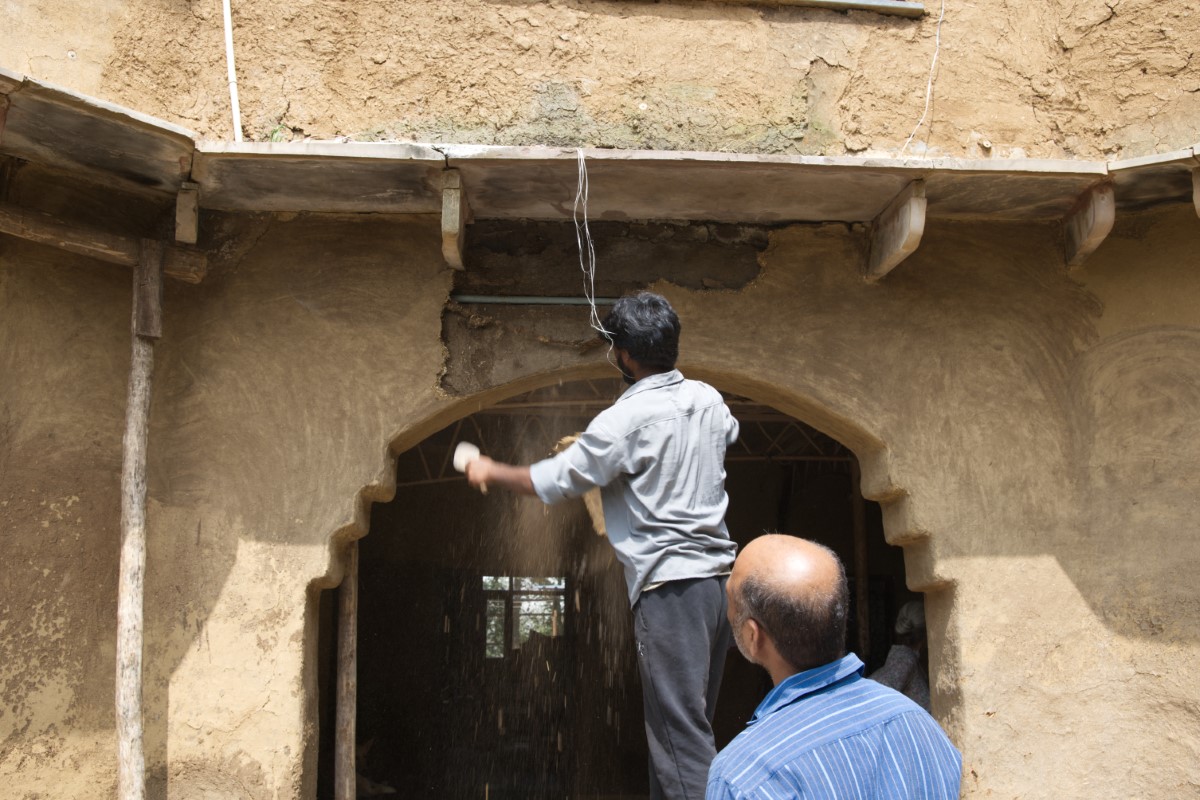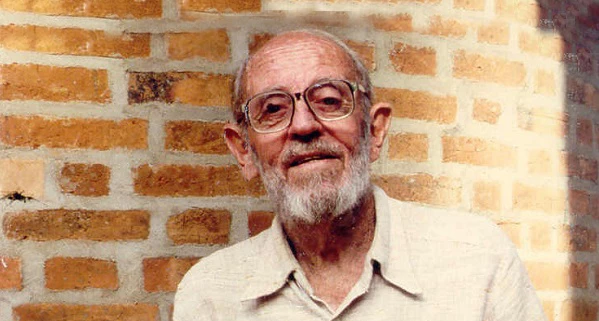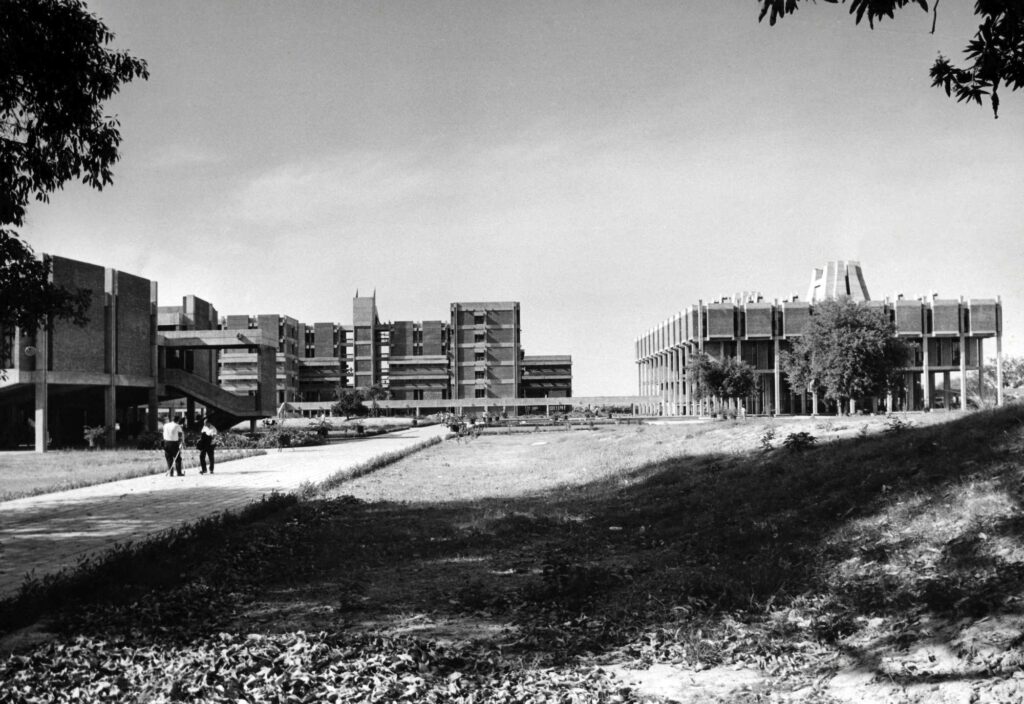
In 1959, Kanvinde was provided a unique opportunity to design a new campus for the Indian Institute of Technology (IIT) at Kanpur, one of five such institutes built in different parts of the country to impart quality technological training.
This project not only tested his own ideology regarding the direction that Indian architecture ought to take but also played a pivotal role in the development of its modern heritage.
The 420-hectare generally flat site, located on the outskirts of Kanpur, is accessed from the Grand Trunk Road with an irrigation canal running across one side. The first phase was planned for 2,500 students, with matching faculty and technical support staff.
Within the campus, Kanvinde was responsible primarily for the academic complex, which included lecture halls, laboratories, libraries, faculty offices, a computer centre, workshops, an auditorium, and other support facilities, while the housing and hostels were assigned to M/s Kothari and Associates.



Responding to the visionary ideas of director P.K. Kelkar, project co-ordinator Norman Dahl, and program architect Russell Wood, Kanvinde created a campus where the notion of isolated academic departments was replaced by a new concept of different disciplines working together to provide an integrated curriculum marked by interconnectedness and flexibility. The concept marked a paradigm shift in campus planning. It was also to be a precursor to several institutions that he was to design later in his career.
Like an organic entity, the IIT Kanpur Academic campus exhibits a hierarchy of elements that gives it a comprehensive form. These integrated systems, as in an organism, are part of a hierarchy where the “structural skeleton” is the framework of buildings, while the “muscles” are the ordered sequence of linked spaces, both static and dynamic. The “network of nerves” is a metaphor for the services and the “circulatory system” consists of pedestrian ways and roads. There is an administrative “brain centre” at a convenient location, identifiable from the campus entrance and a “heart” or core of centralised activities consisting of a central plaza dominated by the library around which the campus functions and grows.
The Academic Zone, 500 m x 450 m, located centrally with respect to the site, is based on a 5-minute walking distance. Planned as a singular entity, it is supported by an infrastructure of buildings, spaces, and service systems. The underlying concept attempts to scale the sizeable mass of the project into smaller, comprehensible clusters, unified by a circulation spine—a two-level connecting corridor system, with an underground tunnel providing for services. These walkways, while providing climatic protection, also facilitate movement between the various faculties, encourage student interaction, and allow for future expansion, prompting Kanvinde to refer to them as ‘ever diminishing corridors’. The layout provides spatial variety within an ordered unity. Pedestrian and vehicular traffic are completely segregated to keep the core of the academic complex free from traffic. The buildings are harmonious in character, with ample places of interaction outside of the built space.
Although adhering to the planning principles learnt under Gropius and influenced by Corbusier and Kahn, Kanvinde’s work marks a departure from the cubic volumes and surfaces of the International Style by instilling a human quality and scale to the language of Brutalism.
The IIT Kanpur campus is an architectural expression that reflects the culture and aspirations of a young Independent India.

Library
The landmark structure of the campus—the library, located at the heart of the academic complex—is a four-storey structure with floors projecting outward at successive levels. A central court ensures light and ventilation to all parts of the building. Reading spaces are placed closer to the perimeter with book stacks located further inside. A two-level walkway system intersects the double-height stilted ground floor, marking the entrance through an impressive flight of steps. The large stilted area at the entrance with the adjoining water body and landscape provides for informal interaction. The hollowed-out cubic form and the projected floors give the library an identity, while the skylights and roof structures, housing the services, provide a distinct skyline. A 5-meter-square grid, based on an efficient layout, is used throughout the building.
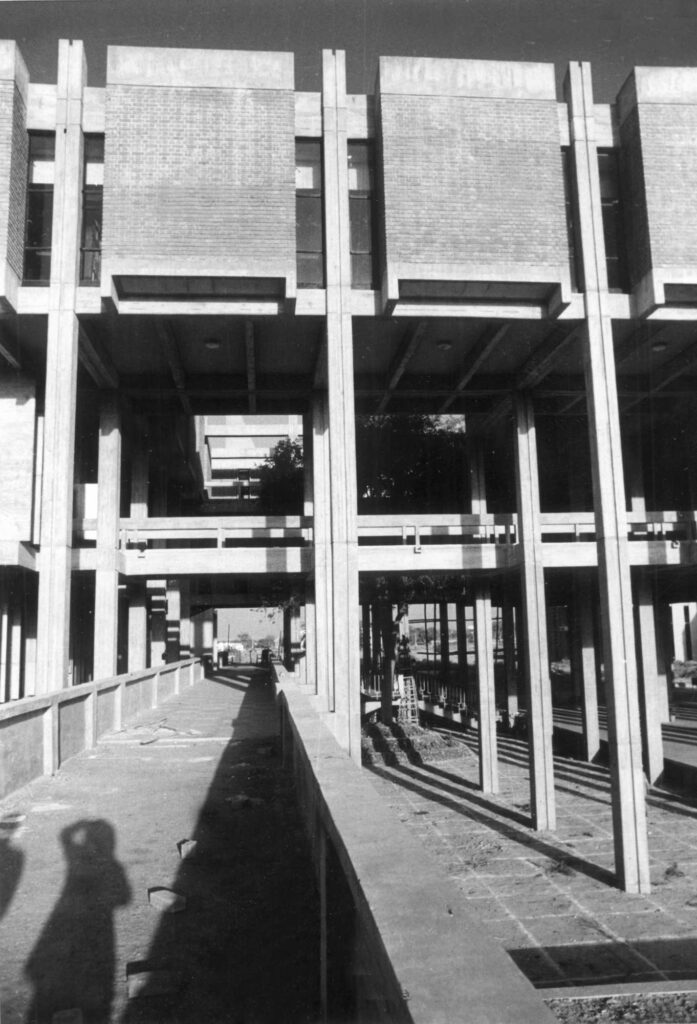
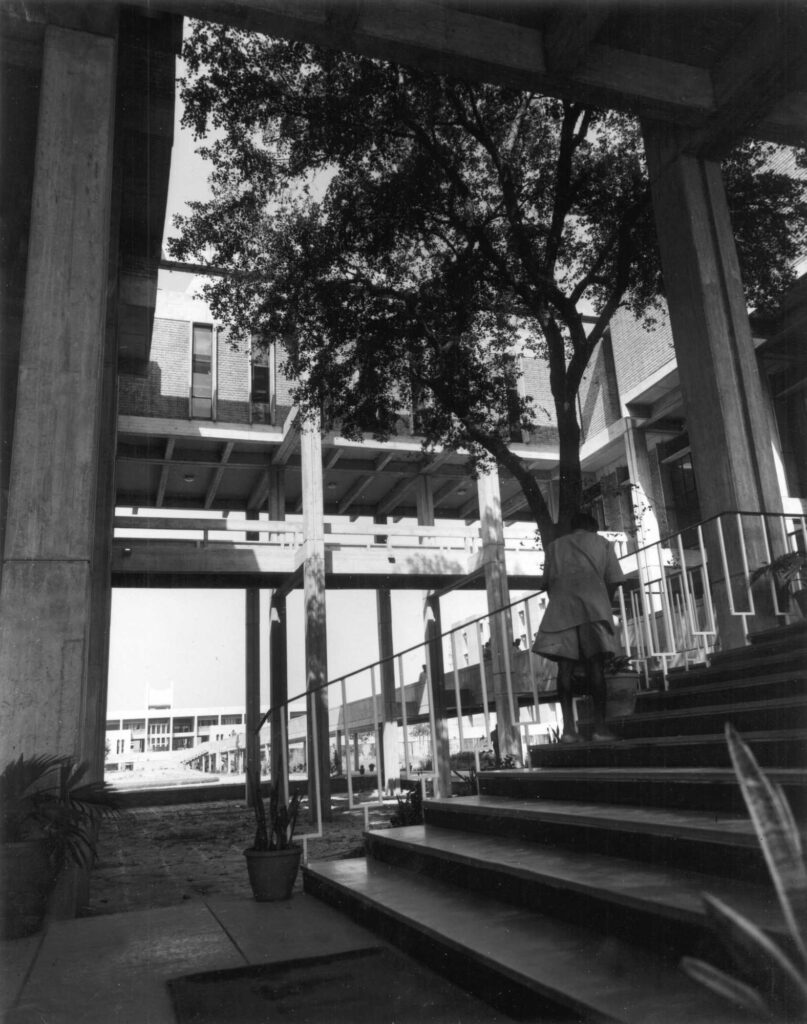
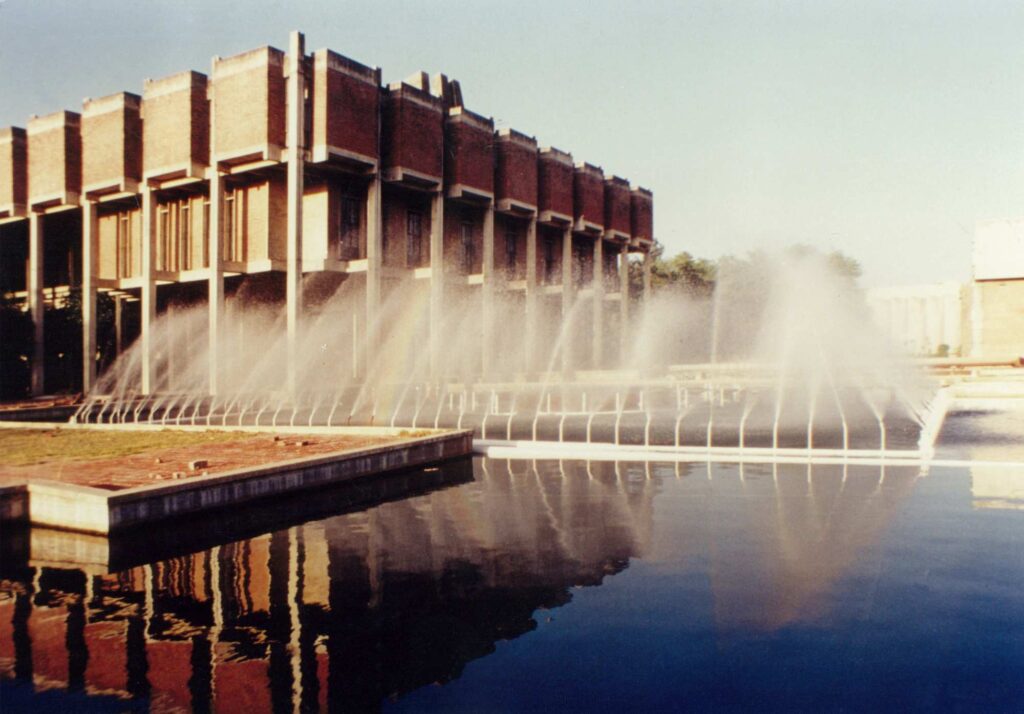
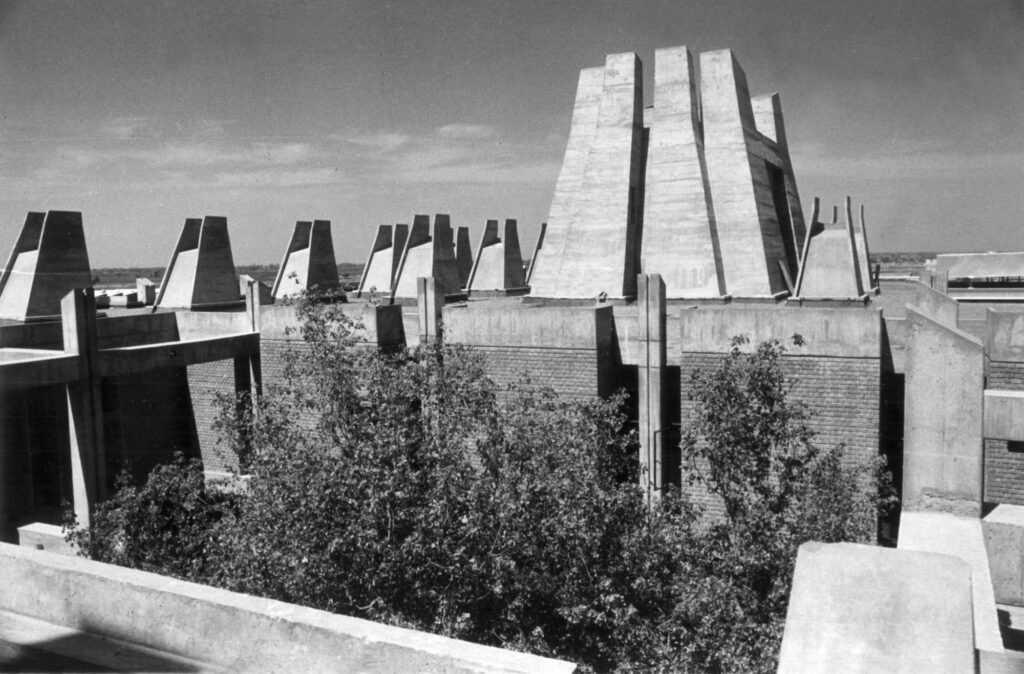
Lecture Hall Complex
The two-level lecture hall complex comprises a series of fan-shaped lecture halls of varying capacities. The 120,240 and 450-capacity tiered halls are arranged in pairs, around a central support facility, in an oblong layout linked to the walkway system. The elevated form of the structure keeps the ground floor free for interaction and accommodates service areas such as air handling units and toilets. A series of exposed concrete shafts carry the air-conditioning ducts to the lecture halls above. A common structural system of folded slabs and diaphragm beams for the large-span roofs impart a unique visual characteristic to the complex.
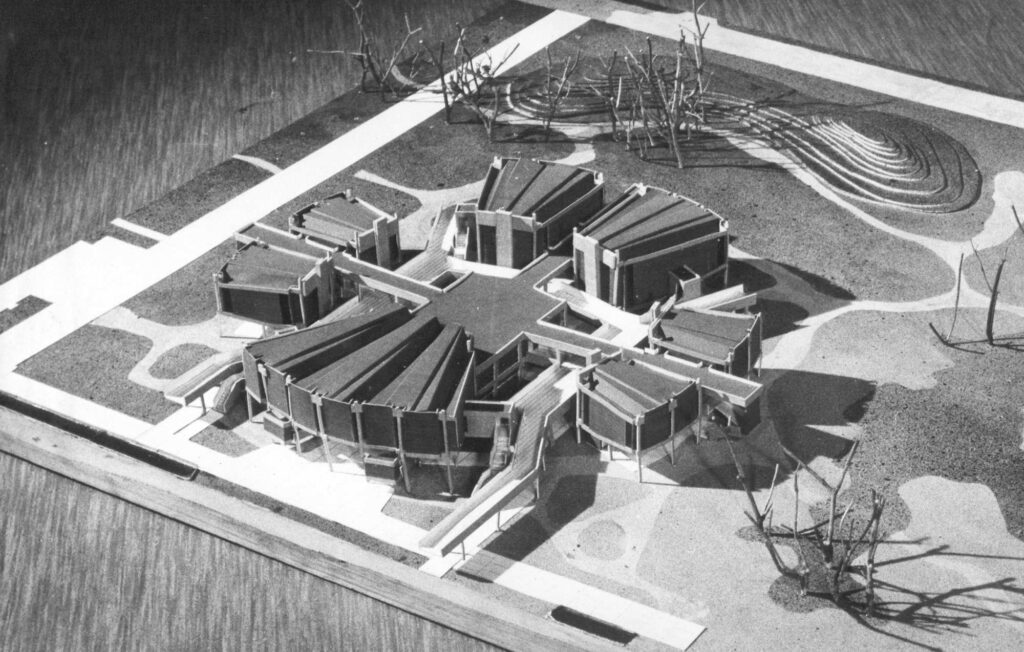
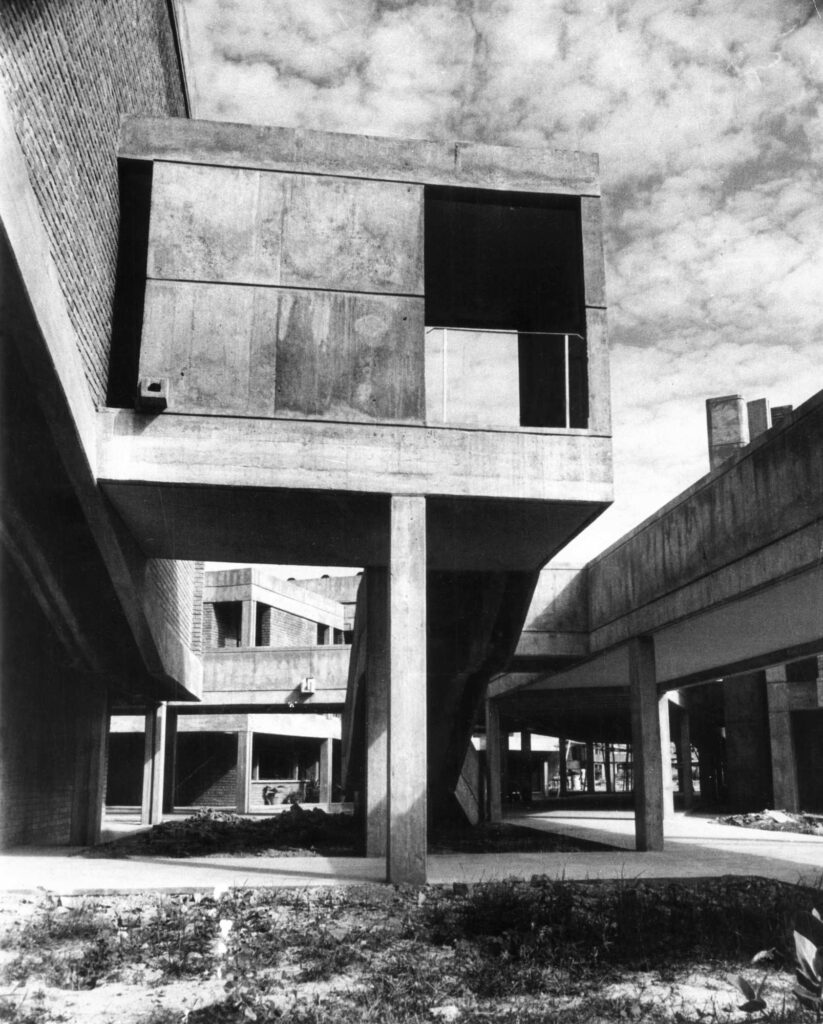
Faculty Building
The six-storey faculty building, which integrates functions of laboratories, classrooms, and offices across different disciplines, occupies a strategic location within the campus. The irregular H-shaped plan consists of a series of square modules, with doubly loaded corridors that are linked by open walkways. This alternating system of large and small grids, providing “served” and “service” spaces respectively, lends a structured rhythm to the building façade. The elevation treatment reflects the verticality of the modular blocks, offset by the horizontal character of the intermediate floors, through the use of strip windows and sunshades.
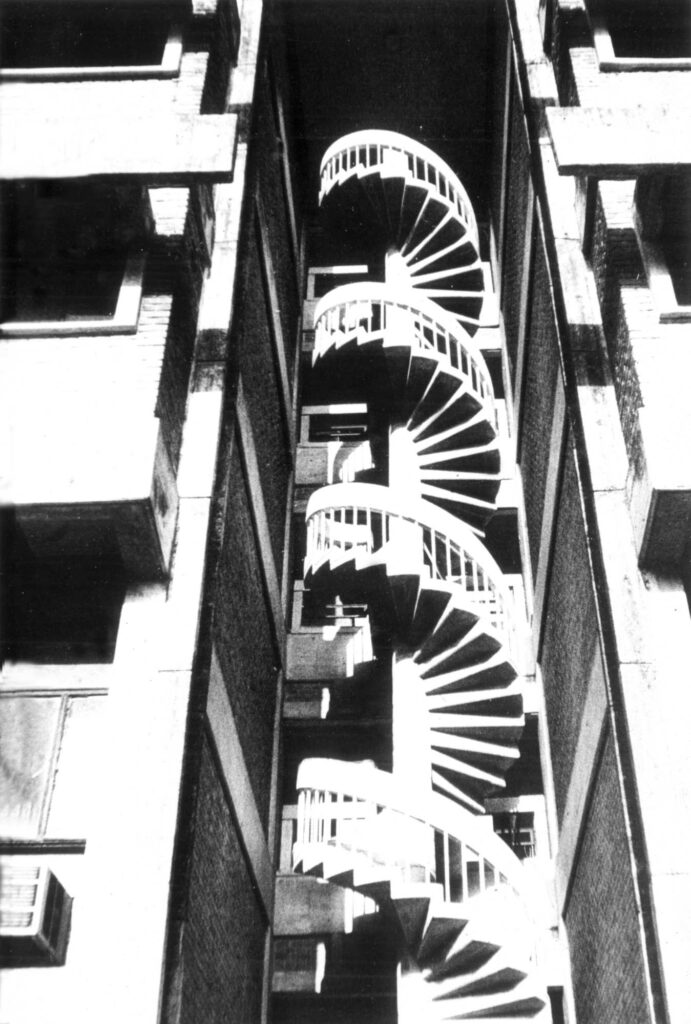
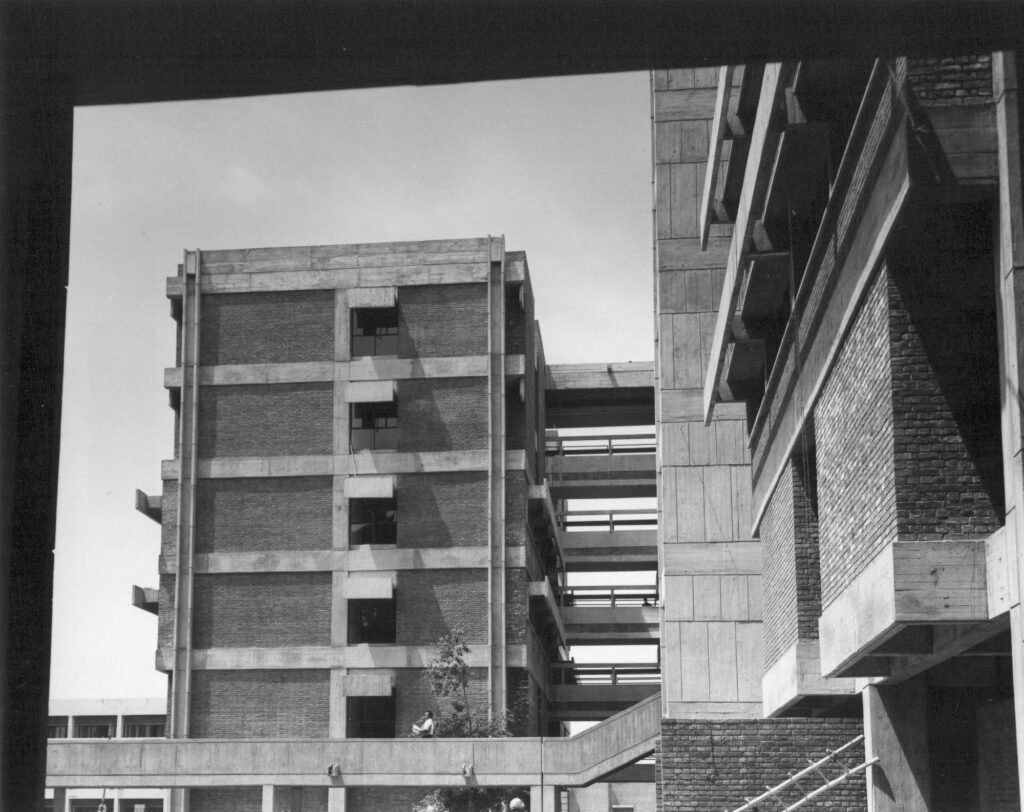
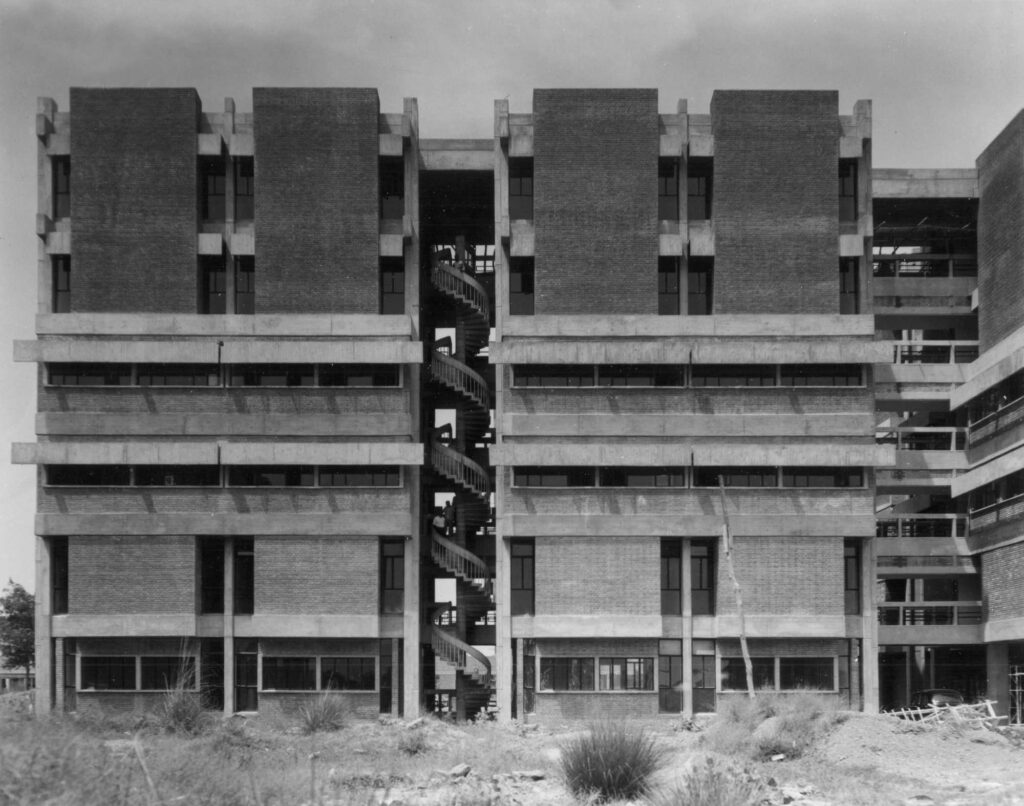
Southern and Western Laboratories
The typology for the two-storey Southern Laboratories consists of an independent, doubly loaded corridor, linked to the laboratory spaces by a series of bridges, with cut-outs ensuring light and ventilation for both corridor and laboratory spaces.
A double-height stilted entrance facing the main plaza and water body creates a sense of entry to the complex. Curved concrete sun breakers on the east and west faces, as well as the horizontal louvre, give the building a definitive character.
A similar plan typology of rectangular and L-shaped blocks connected to a covered walkway system is used for the Western Laboratories. In both laboratories, some surfaces are finished in plaster in addition to the predominant combination of exposed concrete and exposed brick.
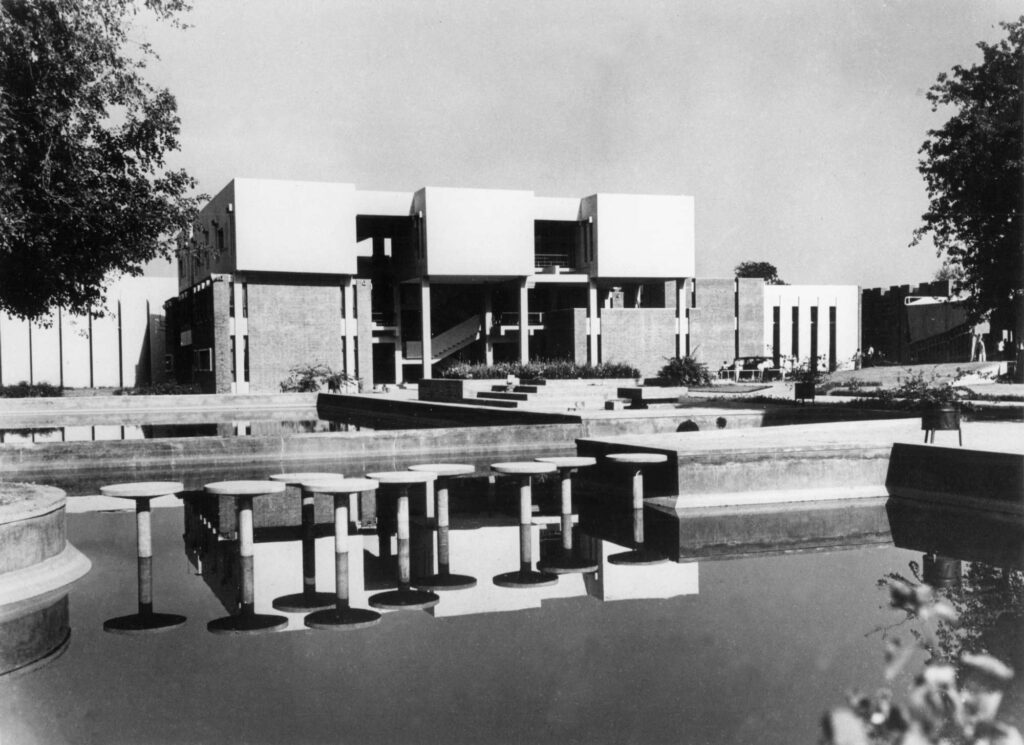
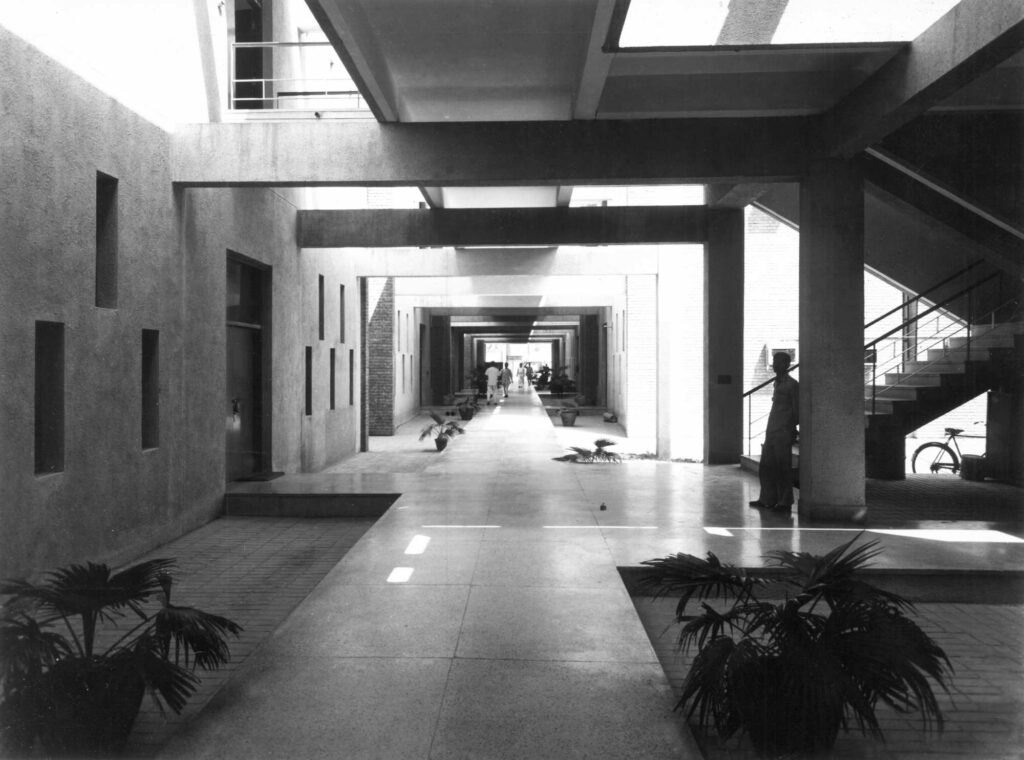
Computer Centre
The Computer Centre, a two-storey structure, utilises a dual-entry system, one at the end of the elevated walkway network, and the other at the opposite side towards a vehicular drop-off. The plan consists of a large computer space in the centre, with research spaces distributed around the perimeter. Stilted areas mark the entries, while the strong form of the staircase and its skylight contribute to its image.
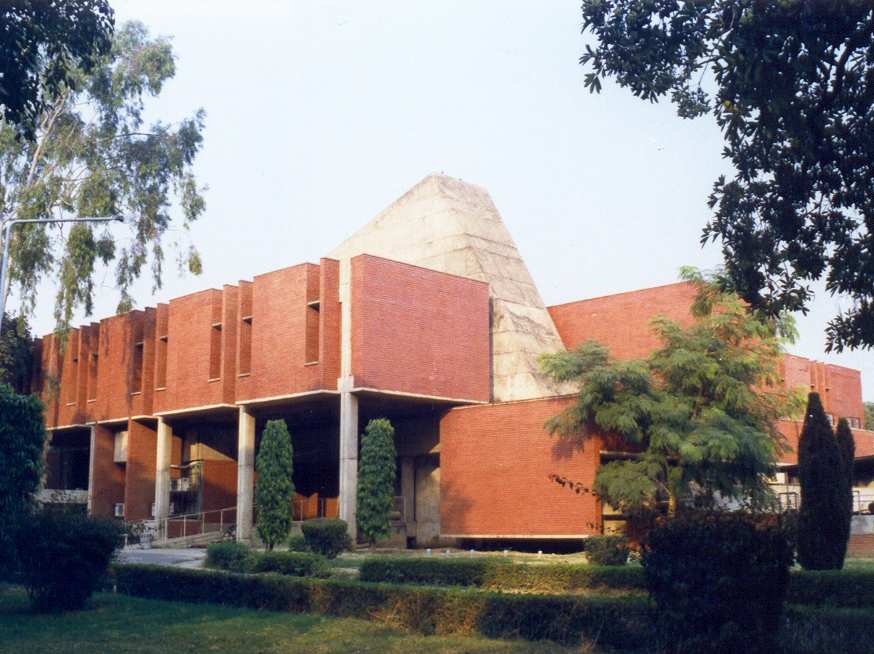
Workshops
The earliest structures to be built on the campus, because of the ease of construction, the workshops are essentially large-span steel structures with northlight trusses and built-up purlins. The splayed end walls in exposed brick provide additional light from either side.
Finishes
The structures are generally designed on a repetitive modular concept taking advantage of available technology and local materials, primarily a reinforced exposed concrete frame structure in combination with high-quality local brick for infill walls. The introduction of louvres and sunbreakers, as well as the use of covered walkways and stairways, exemplify the architect’s response to climate control. Minimal landscaping is done, in the form of mounds at strategic points, exposed brick paving, and selective tree planting, complementing the strong builtform and the walkway system.

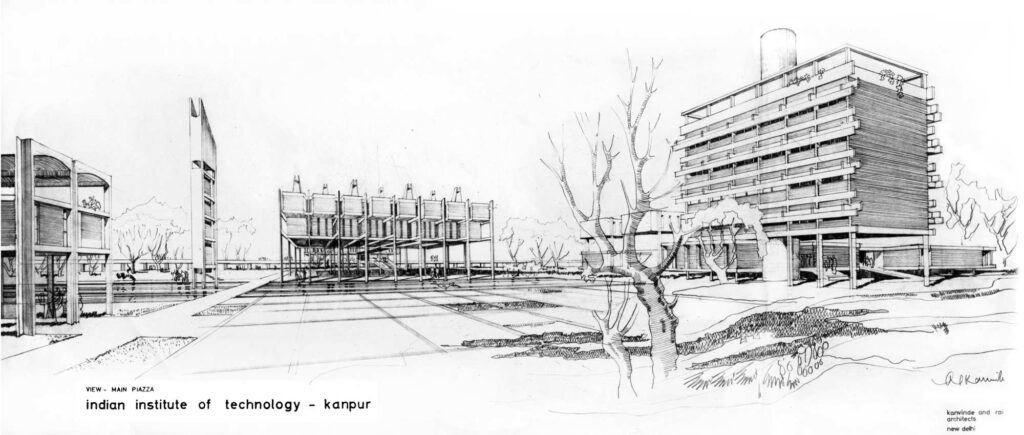
Project Details
Built-Up Area: 41,820 sq. m.
Built Year: 1960
Project Coordinator: Norman Dahl
Programme Architect: Russell J. Wood/Roger Vogler
Architectural Detailing: Ashok Srivastava, V. Pingle, Ajoy Choudhury
Structure: P.R. Phatak Engineering Consultants + Mahendra Raj
Electrical: Lirio Lopez
Public Health: S.G. Deolalikar
Landscape: V. Nerikar
Contractor: Amarnath Charanji Lal, D.D. Ahuja & Bros., Sahajram Rahandmal



