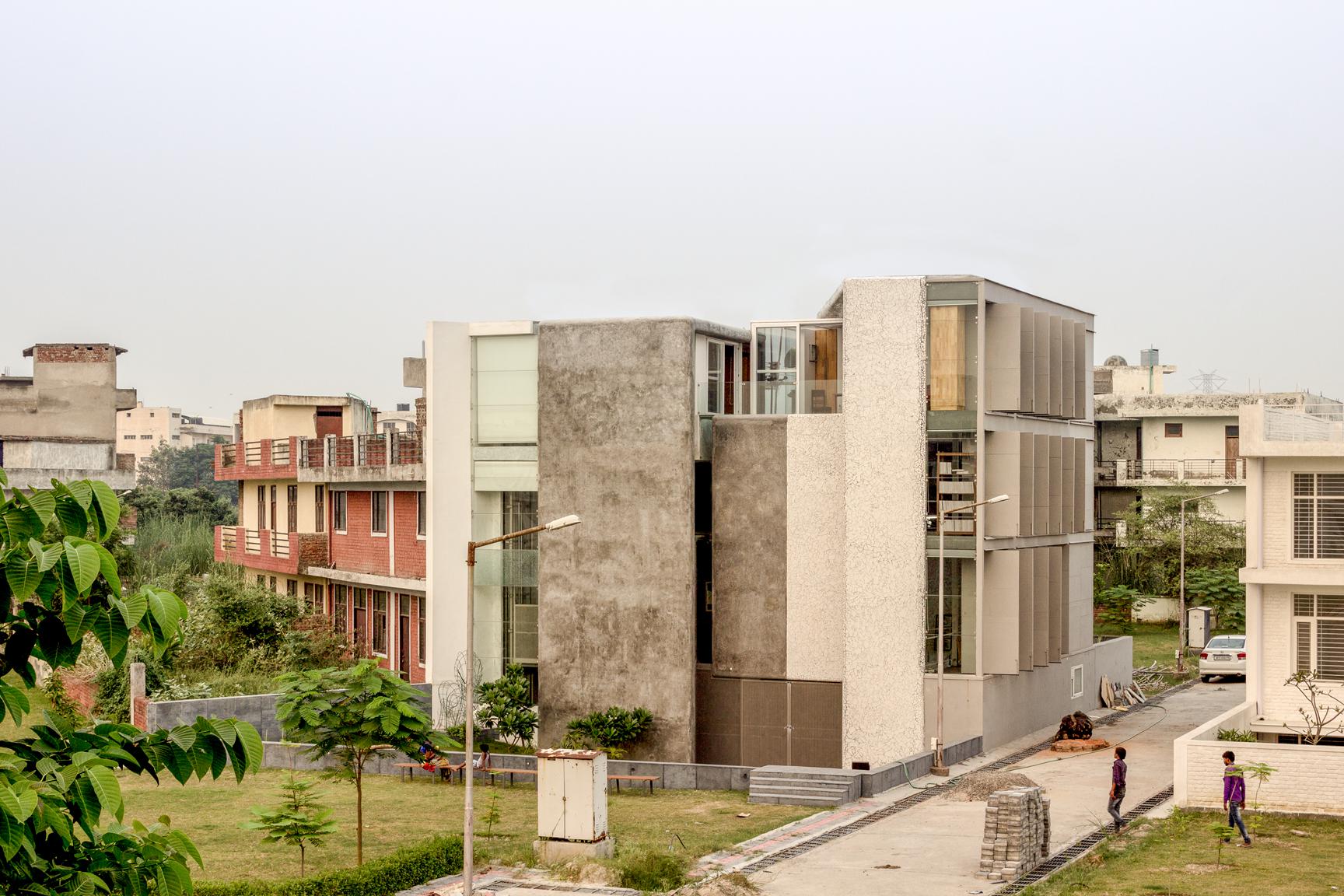
Artovert – Conversations in Grey, at NOIDA by Anagram Architects
Brief: Artrovert is our project to design a studio in a peri-urban artists’ colony, Kaladham, in Greater Noida, Uttar Pradesh. The 280 sqm. studio is built

Brief: Artrovert is our project to design a studio in a peri-urban artists’ colony, Kaladham, in Greater Noida, Uttar Pradesh. The 280 sqm. studio is built
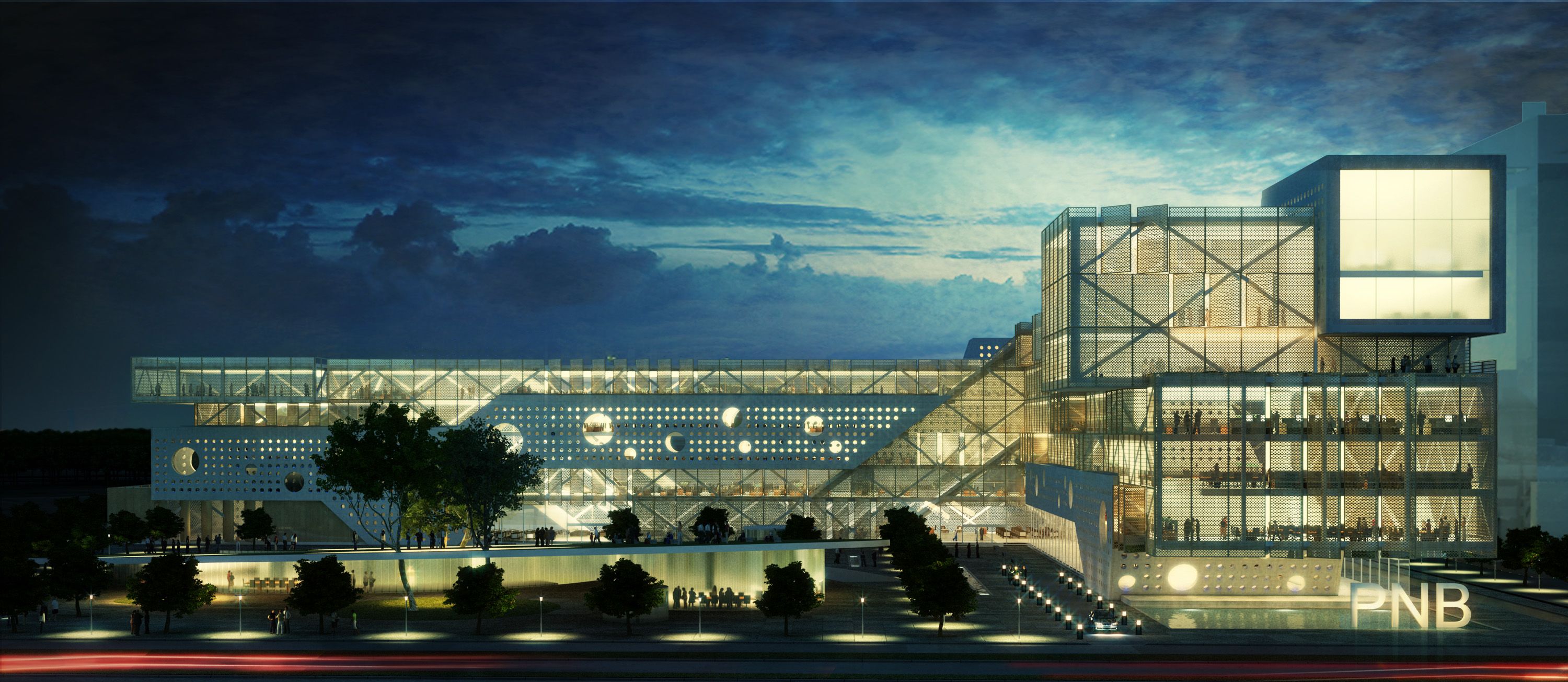
The proposal for the new PNB headquarters is de signed to provide the maximum floor plate effi ciency possible for the functioning areas of the offices. This
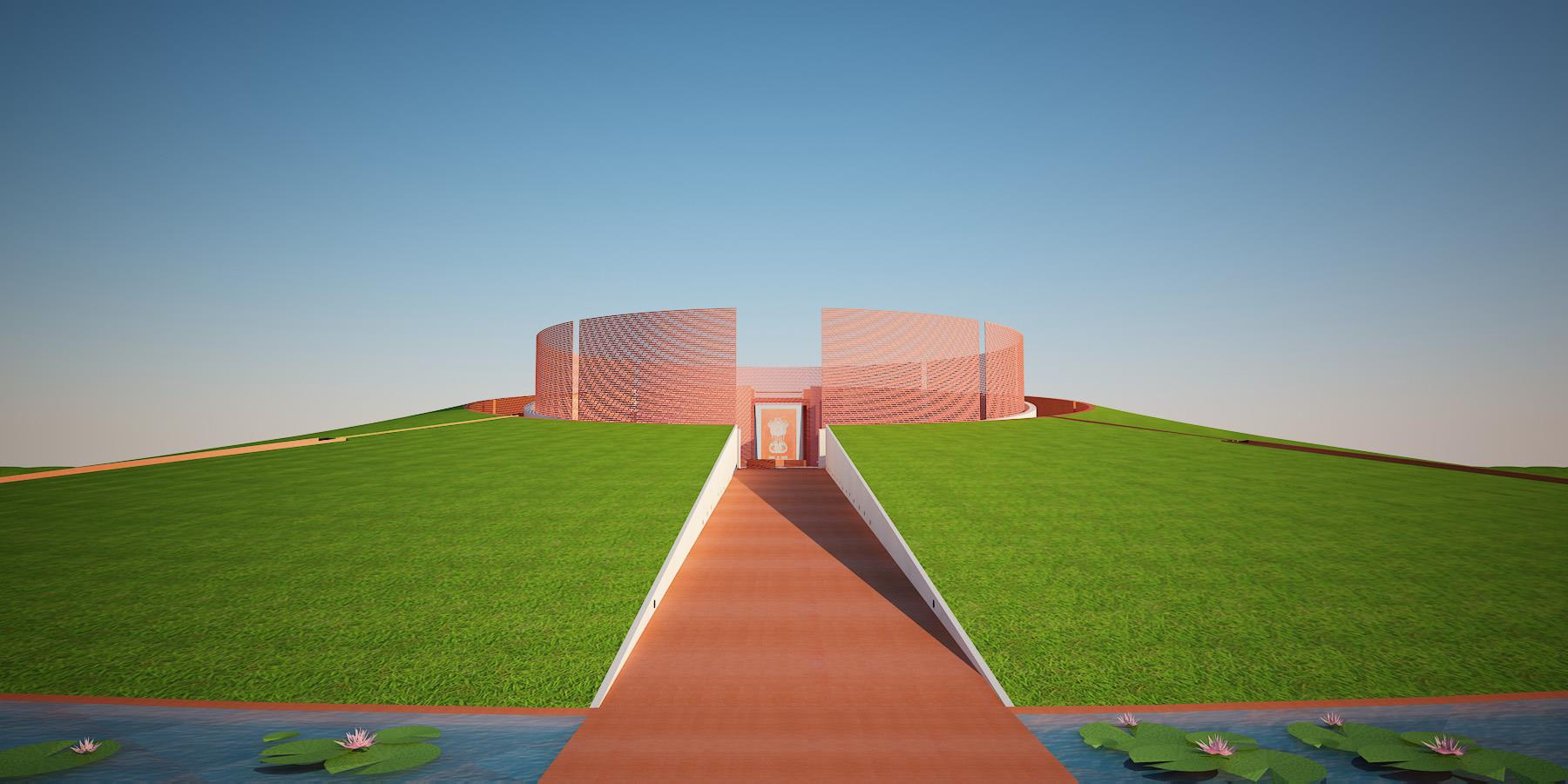
Winning Design Competition Entry by Studio Lotus.
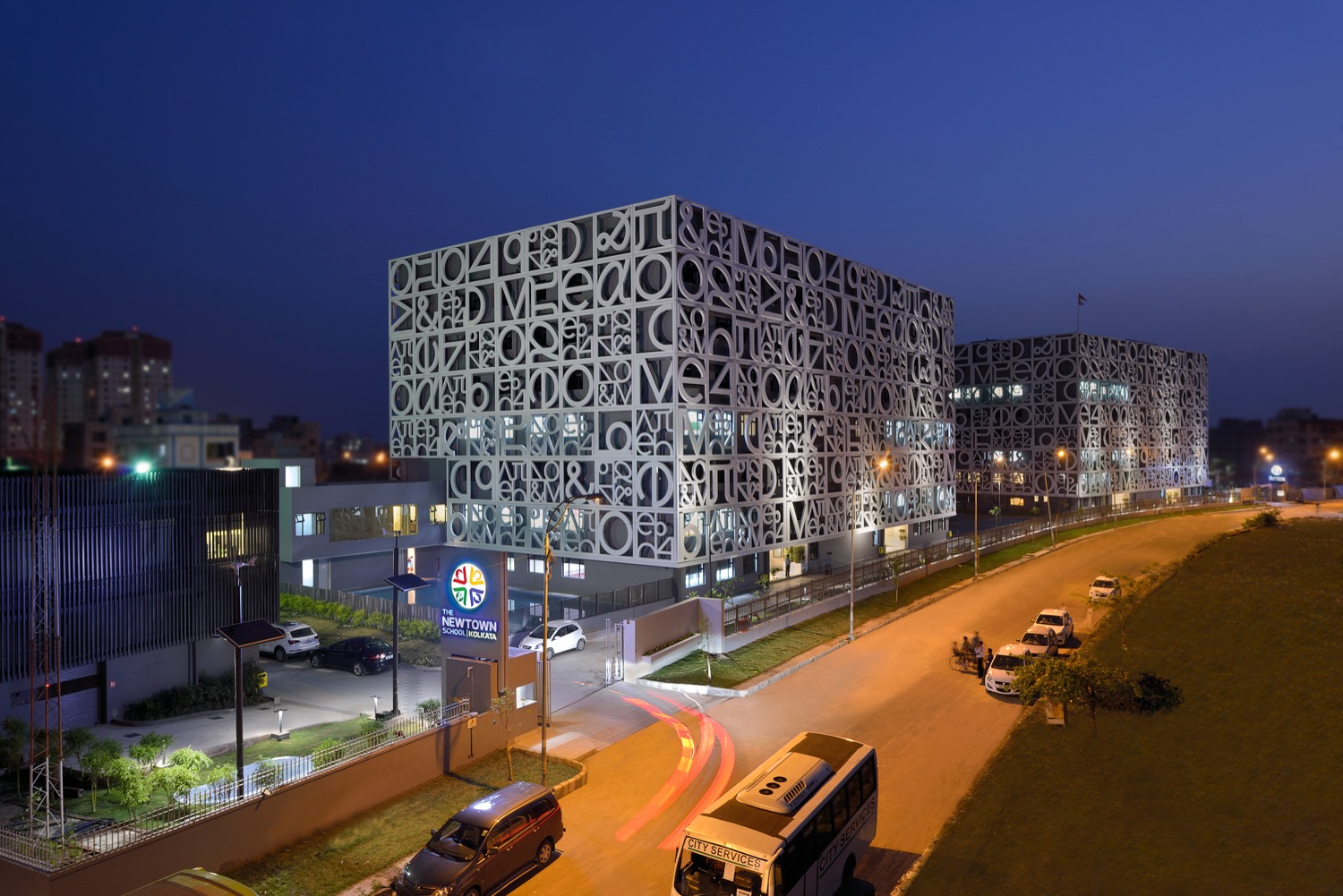
This school facade project came to us at a stage when the construction of the two academic blocks was already underway. The blocks were rather
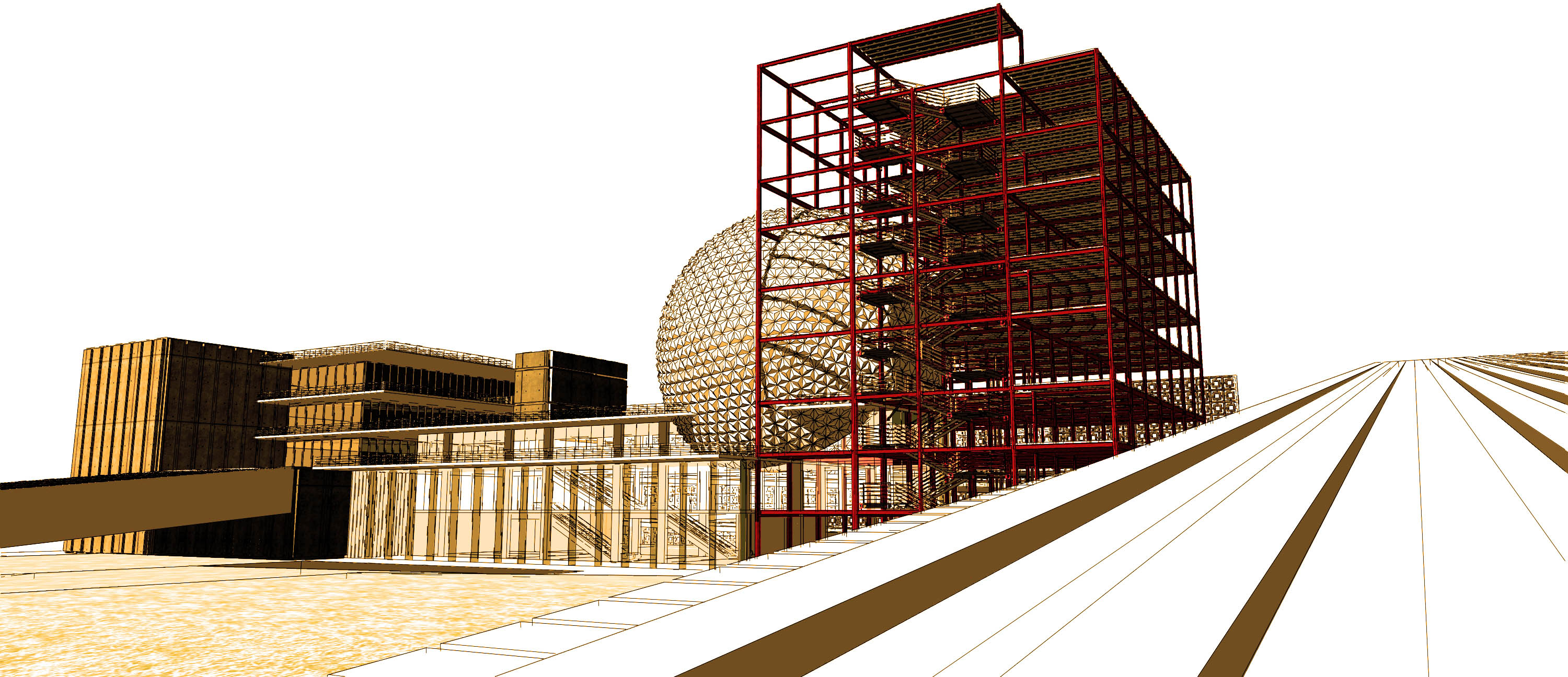
Architecture is the only human intervention that can portray the symbiotic relation that man and environment share in both physical and symbolic manner. Museums are
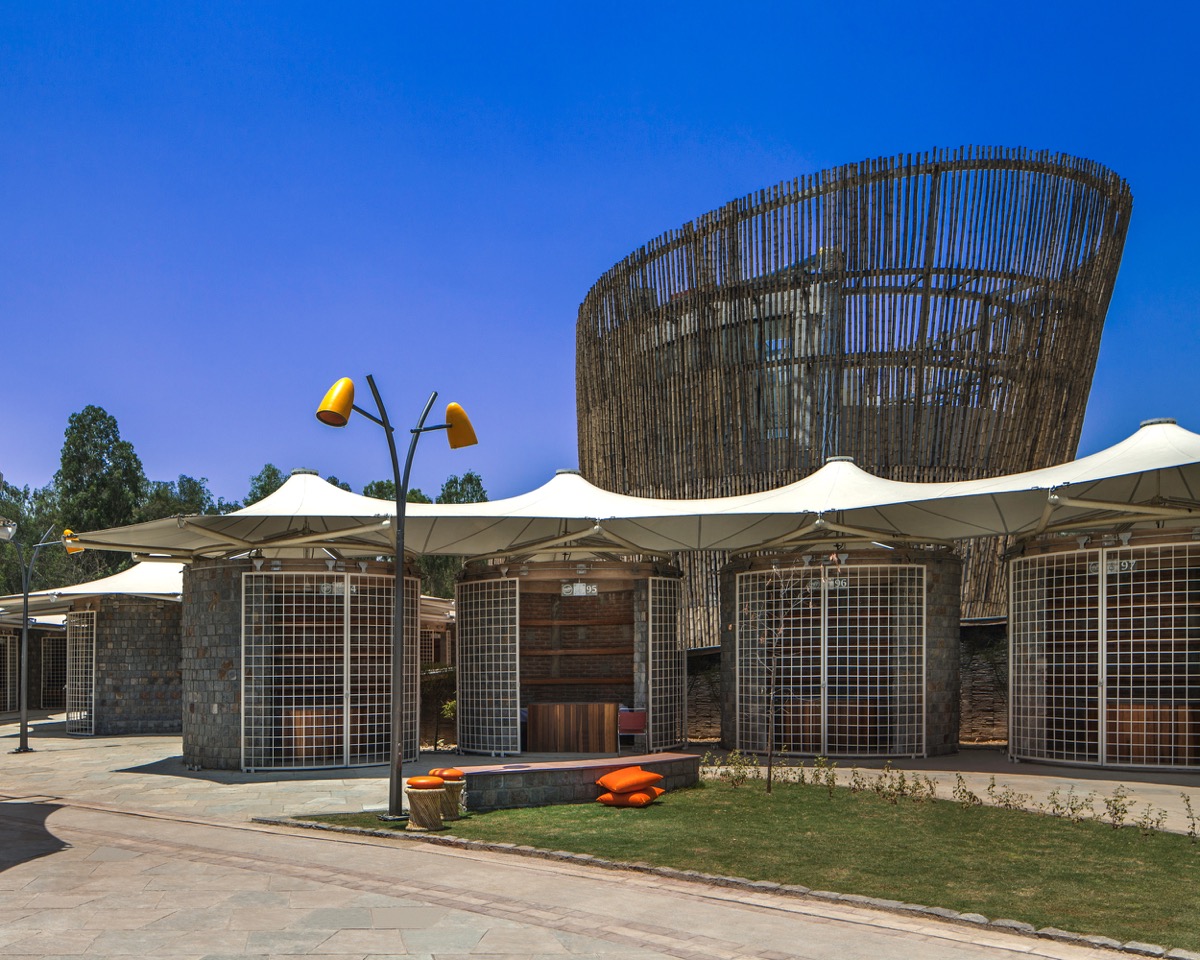
‘Haat Beat’ was the starting point to this design competition entry in 2005. Delhi Tourism and Transportation Development Corporation had invited entries for a Dilli
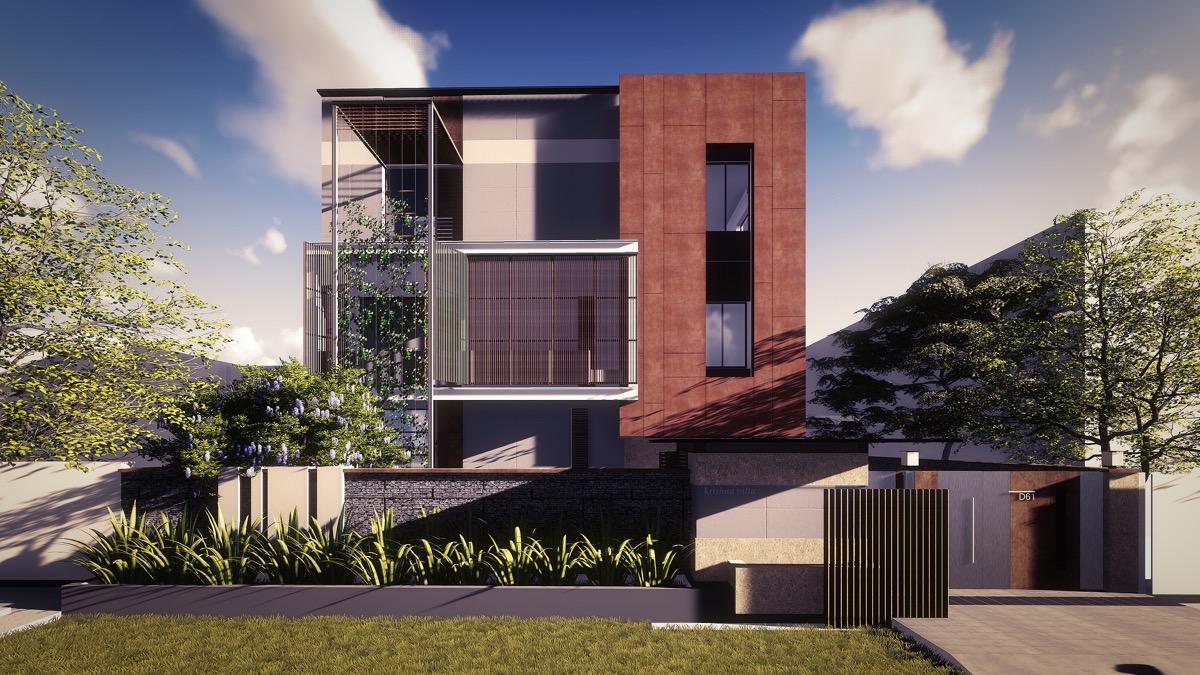
The house is an attempt to redesign an existing bungalow into a new modern look. The client wanted to reinvent the old house without disturbing
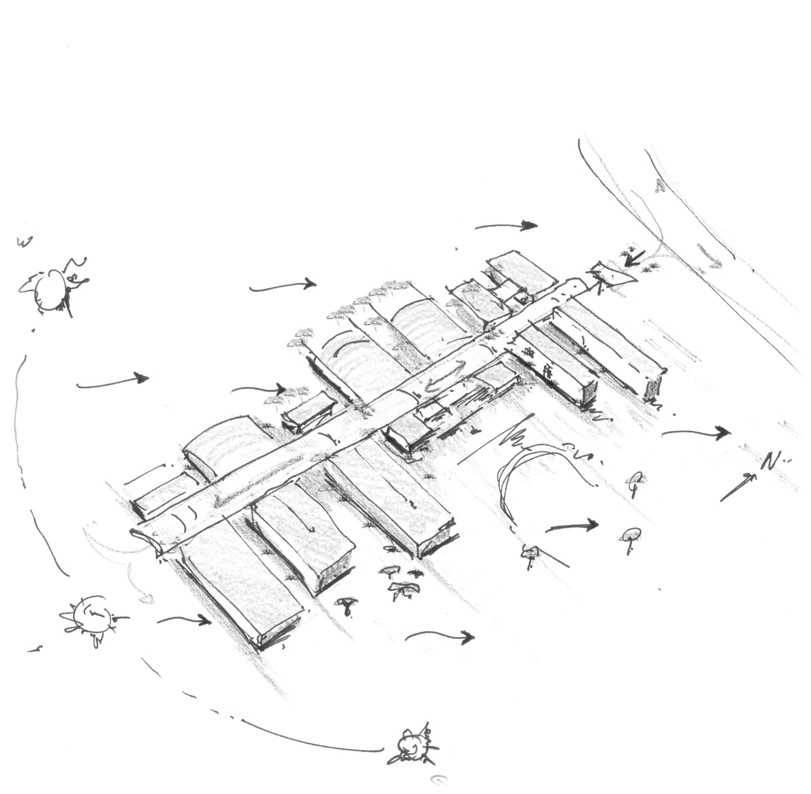
BAPS is a charitable organization with holistic and spiritual education as one of its key goals. This Trust approached the architect with a brief to build a self contained Girls school campus on the outskirts of the city of Gandhinagar, very close to Ahmedabad.
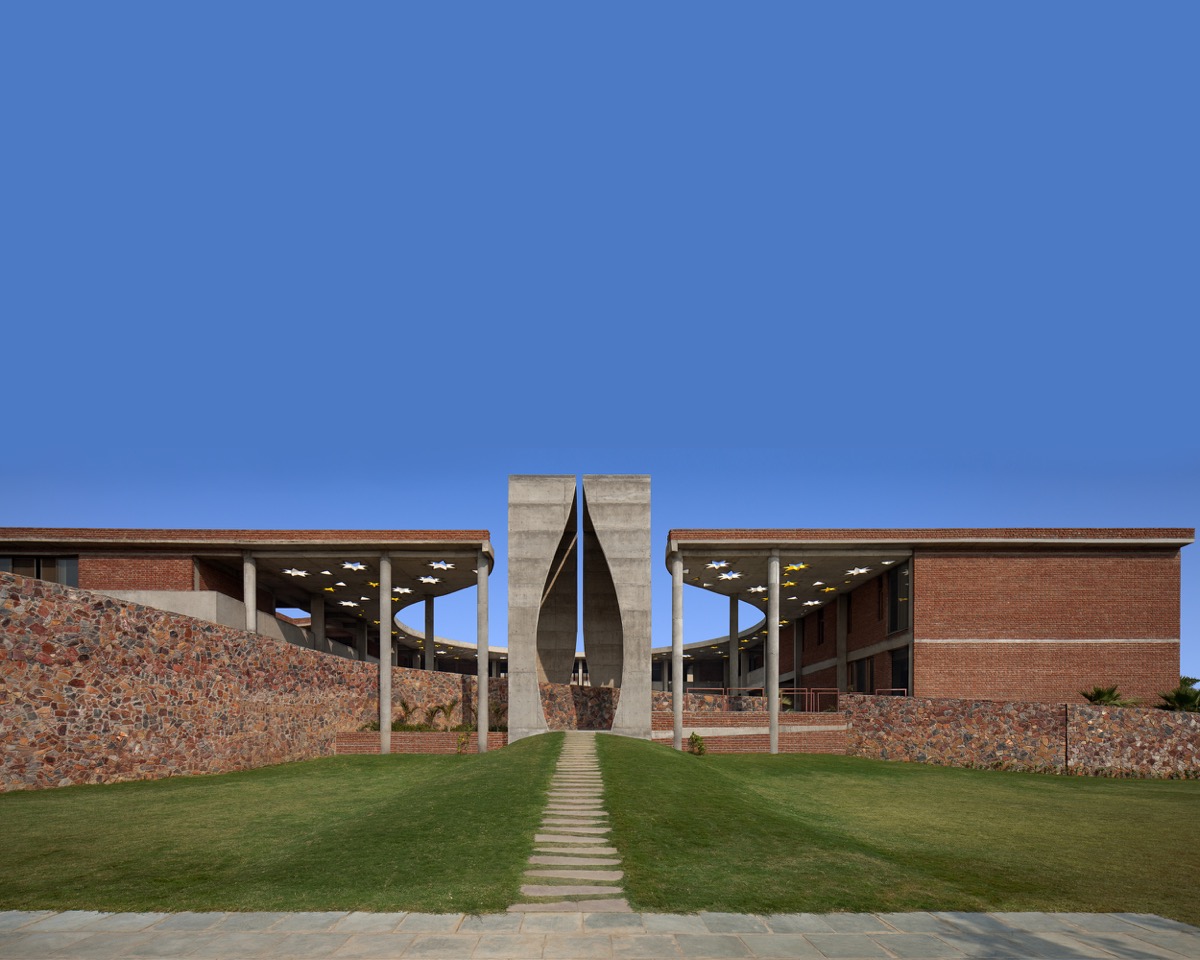
The conception of the National Institute for Faith Leadership is a journey that we went through together with the architects of the campus. As the
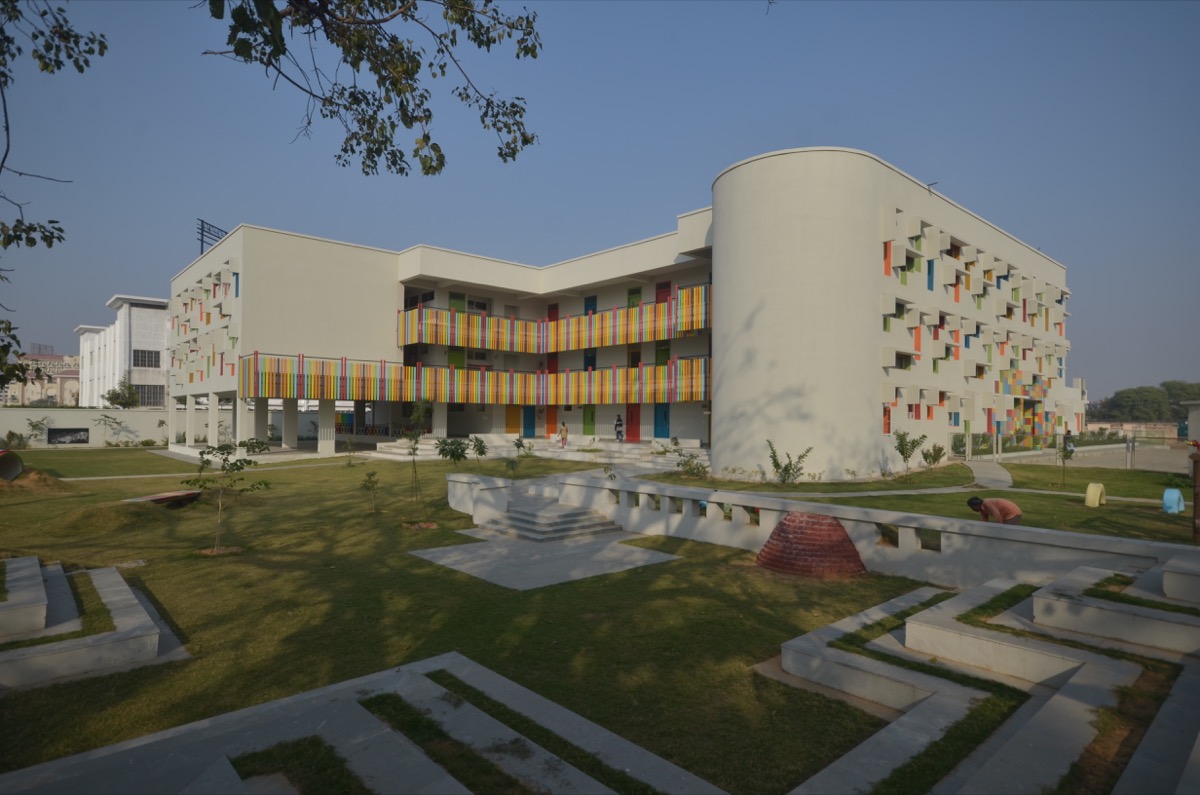
Modern Public School by AUM Architects
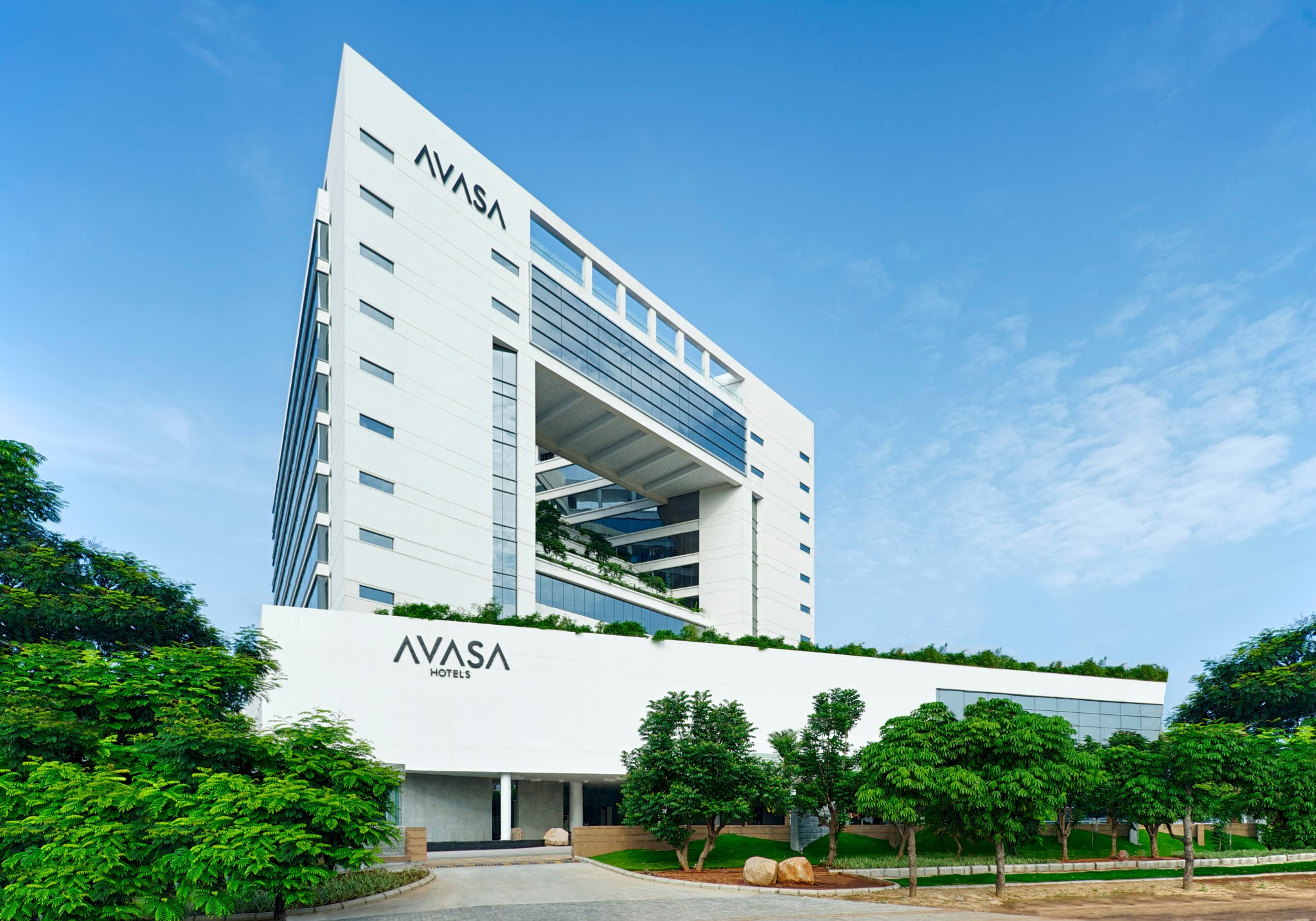
As you drive towards Hi tech city, looking at block after block of built FAR, there is a break from the concrete boxes of commercial
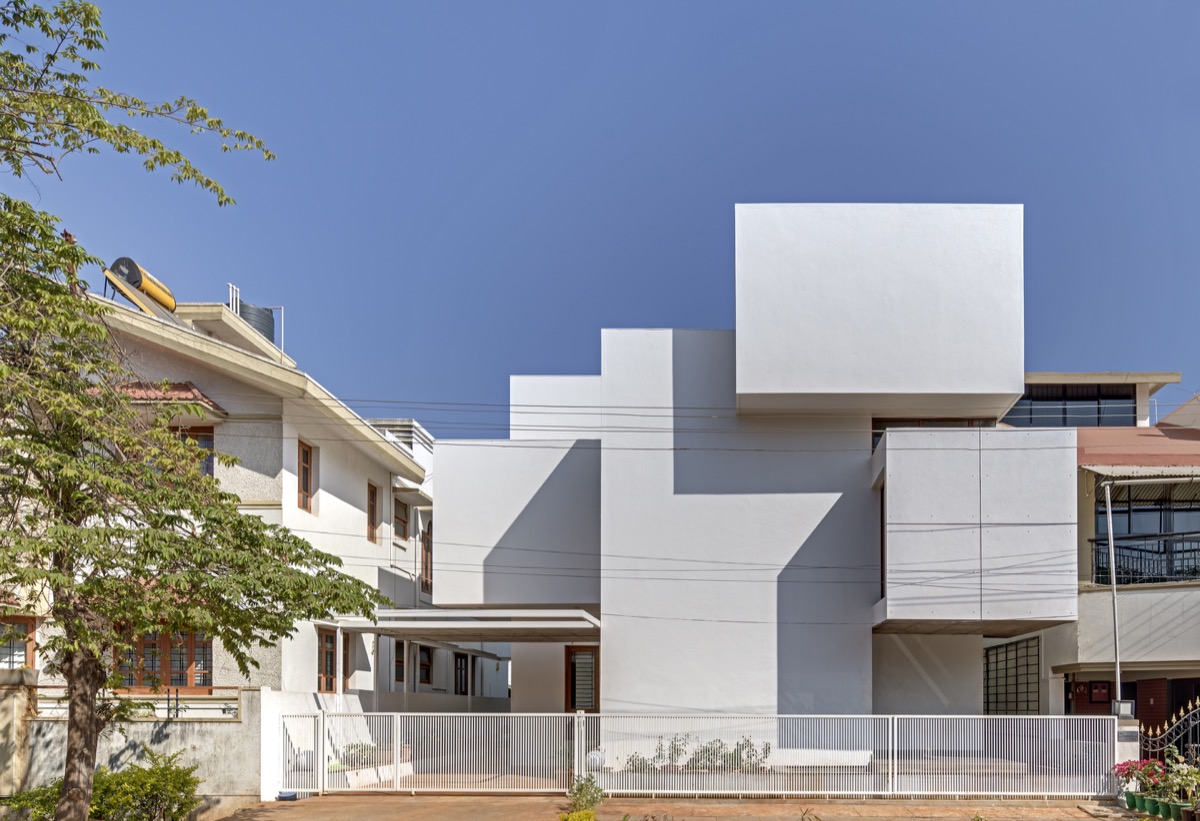
Project Facts Project name: Padival House Architecture firm: Anahata Principal architects: Mithila Manolkar, Puneeth Hegde Project location: Belagavi, Karnataka 590006, India Completion year: 2017 Gross built
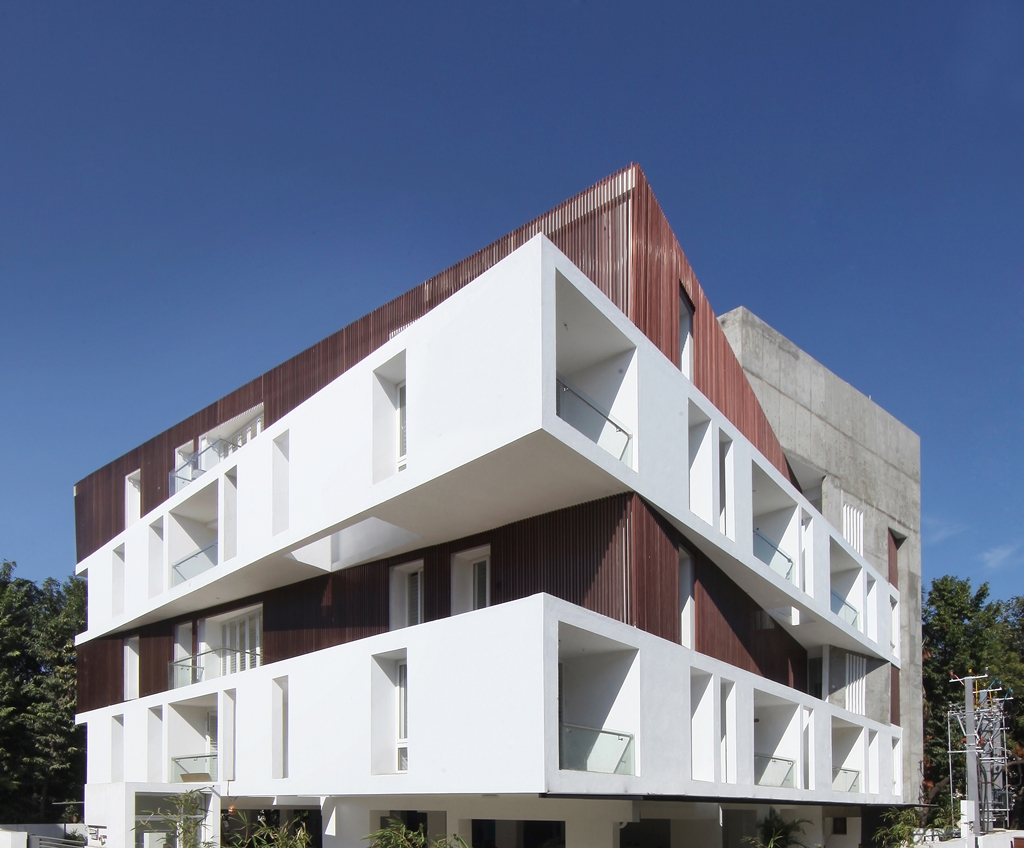
Sited in one of the quieter pockets in the heart of Chennai, with close linkage to major arterial roads that run through the city, this corner plot enjoys the position of being one of the first prominent residential buildings on entering the neighbourhood, – ArchitectureRED
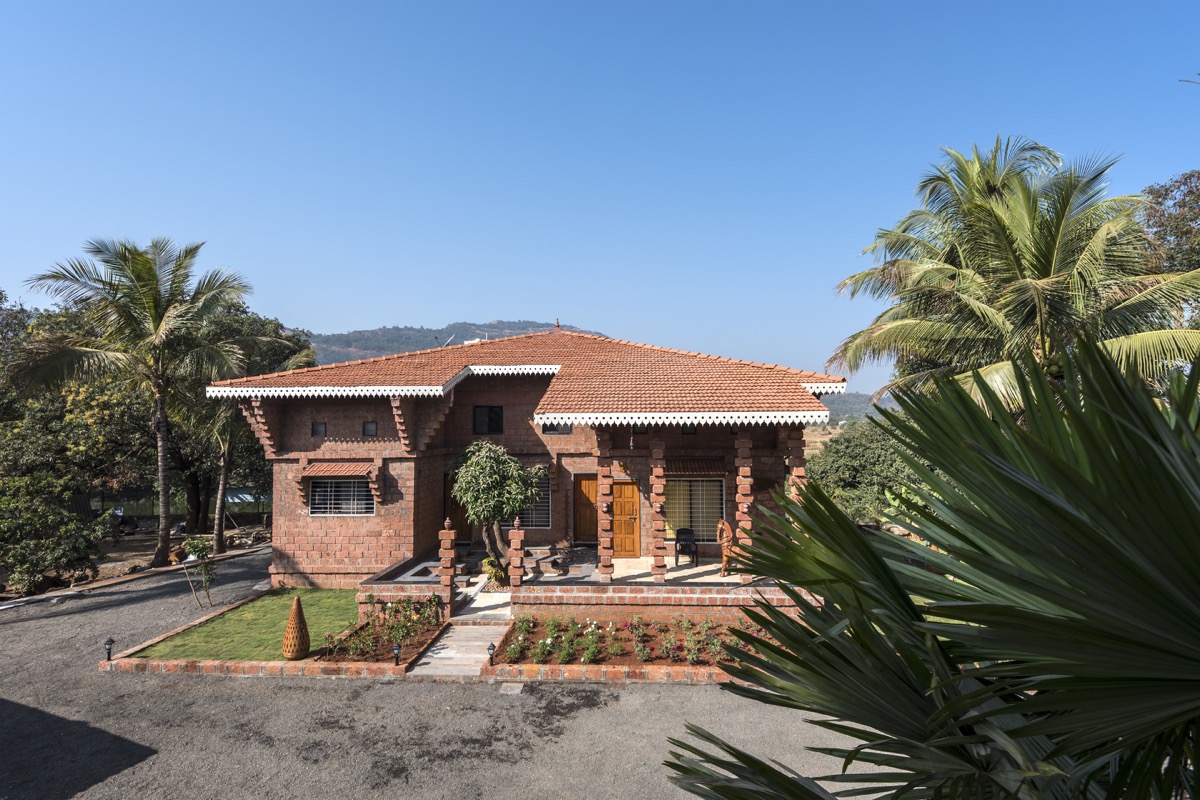
Project Name: Krupachaya Location: Kurle , Paud, Maharashtra Building Type: Farmhouse Principal Architect: Anand Kulkarni (Q-design) Client: Mr. Prasad Kulkarni Text: Ar. Neelima Soni Photographs: Ar.
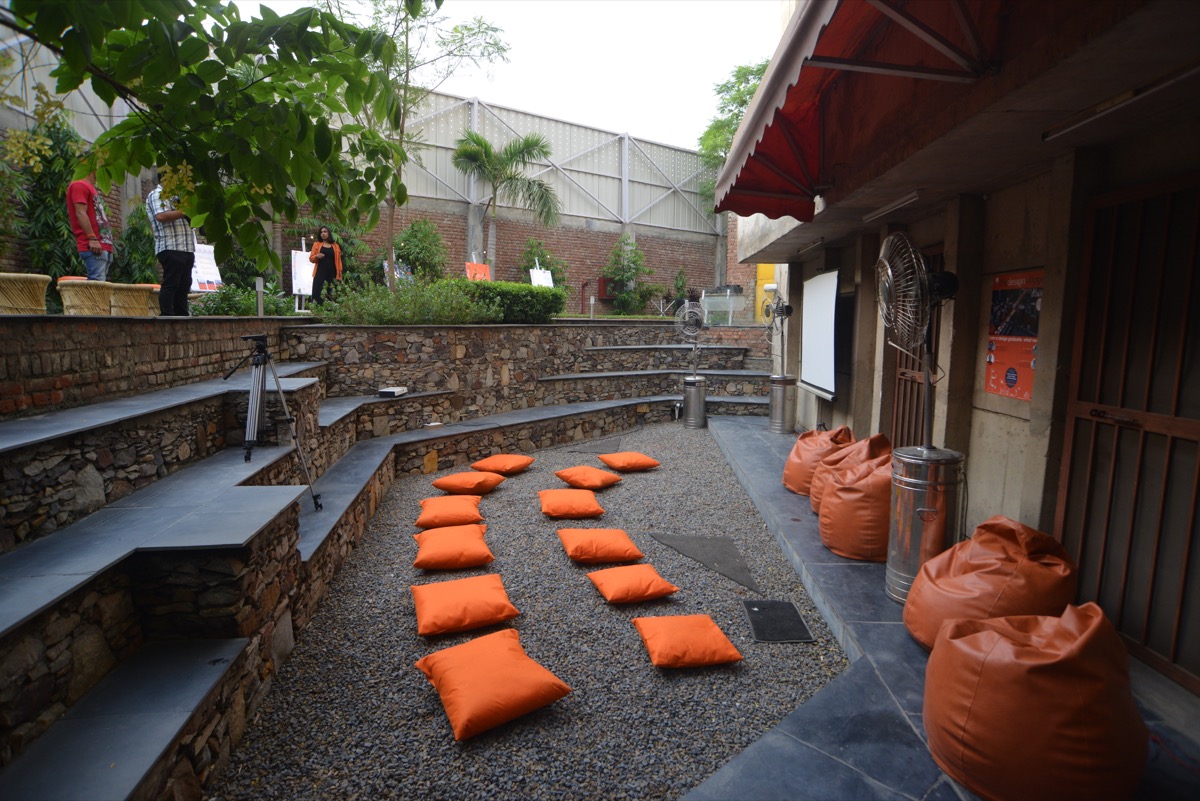
Much like some renowned institutes, TDV The Design Village campus in Noida, NCR is thoughtfully designed around the idea of ‘interaction’. The spaces are conceived
Stay inspired. Curious.
© ArchiSHOTS - ArchitectureLive! 2024