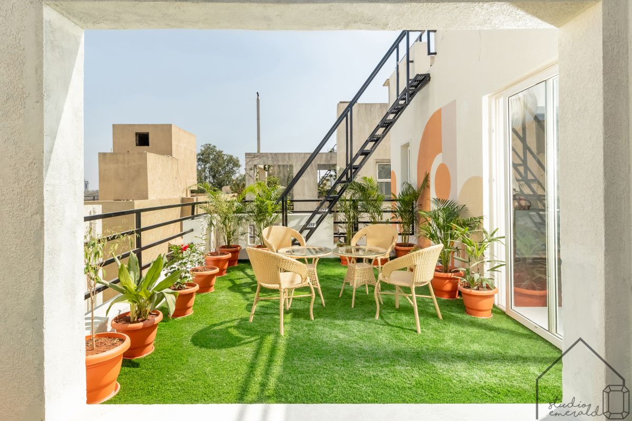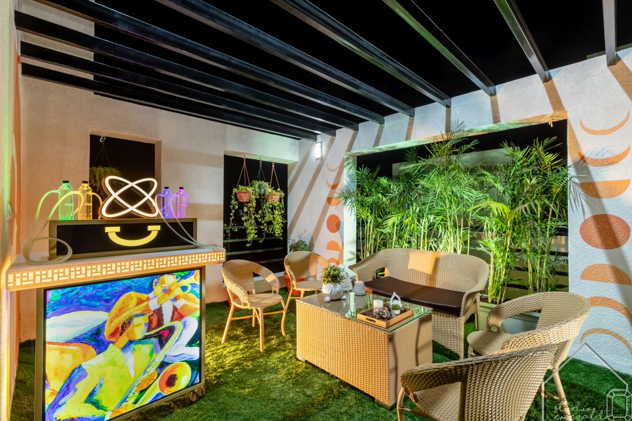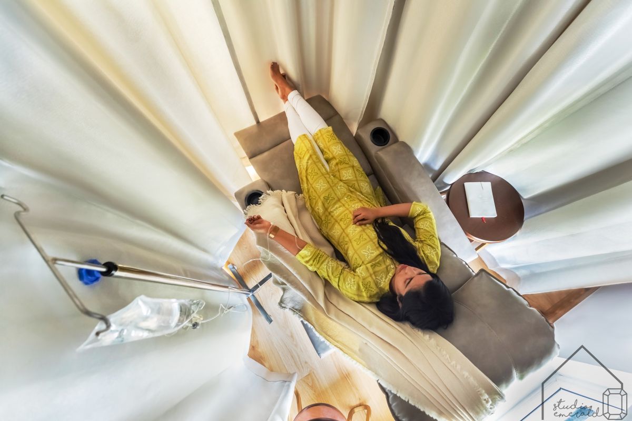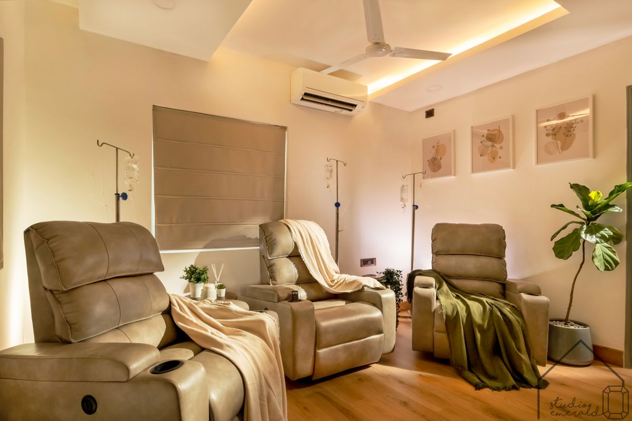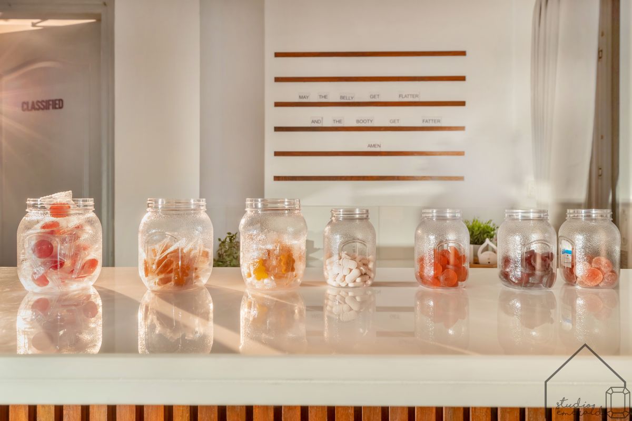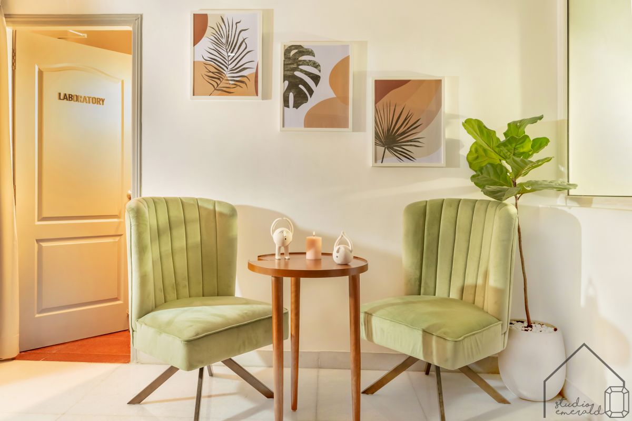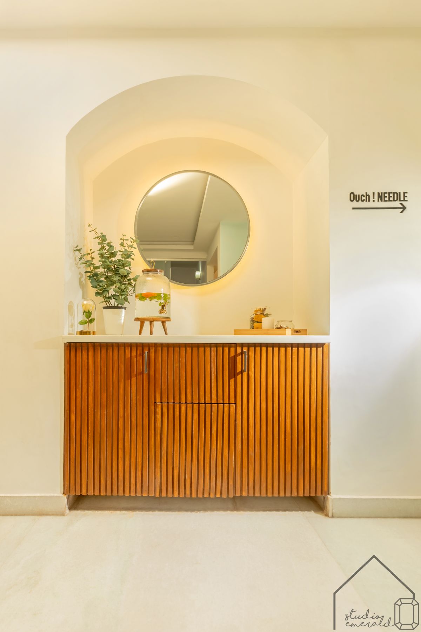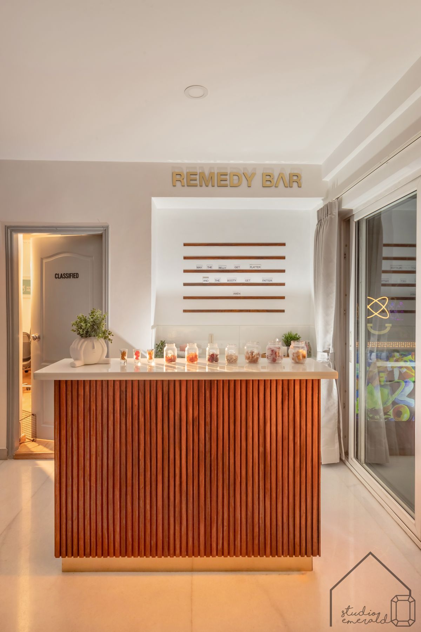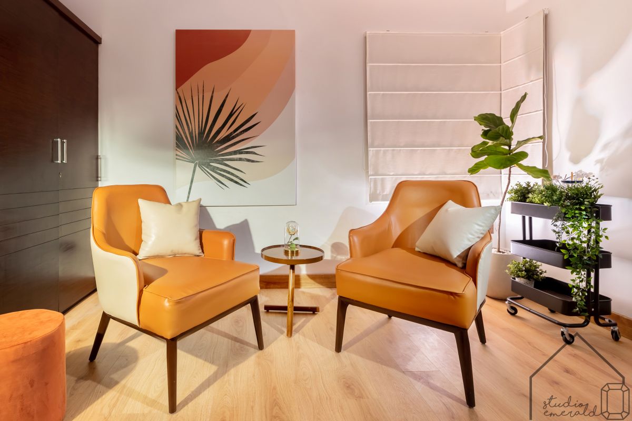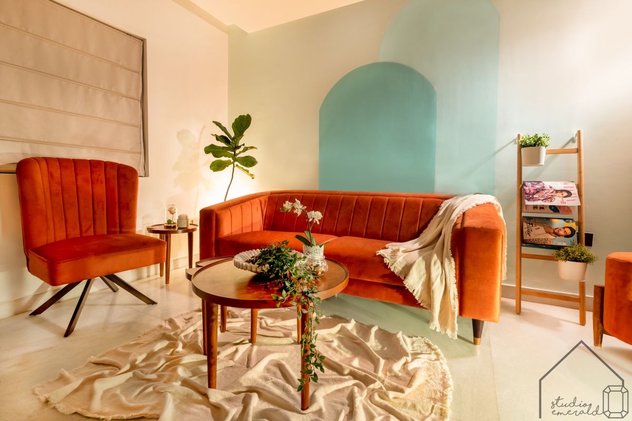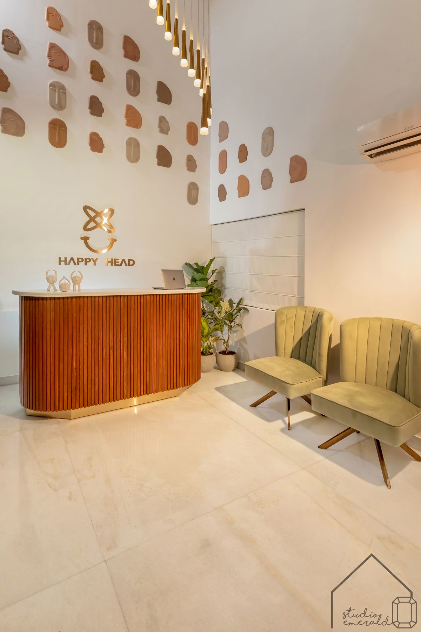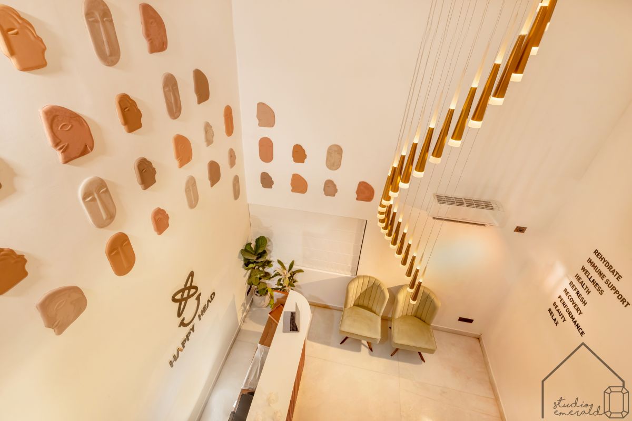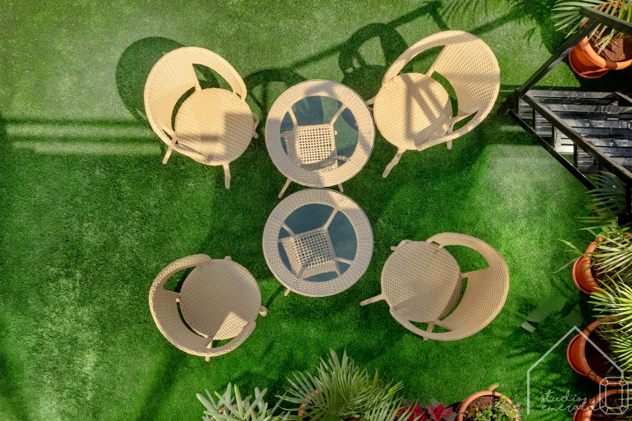Tucked into the affluent neighbourhood of Film Nagar – Hyderabad, Happy Head is a wellness destination that prides itself in being the primary and sole branch of its kind in the Indian context. The country’s first I.V. Clinic, this venue is a collaborative alliance amidst its founder who has a celebrated presence in the hospitality genre, and the team at Studio Emerald.
With its every weave of conception, Happy Head was pieced together to allow its patrons to pursue forms of rejuvenation, revitalization, and self-care within the confines of a facility that places their physical and mental comfort at its nucleus. With a myriad of services like health booster creations, diagnostics, vaccinations, and spa services, this facility has been designed in tandem with the vision of reimagining services in a renewed light for wellness enthusiasts.
Conceptualized and executed over a fleeting duration of a month, this one-stop rejuvenation facility finds its core inspiration in a modern, minimalistic, and uplifting design ethos. The client’s brief was pivoted around conjuring a space that anchors a relaxing milieu; one where the preconceived notions around healthcare can be unshackled from intrinsically. The coldand clinical stereotypes of wellness destinations have been replaced at Happy Head by an inviting ambience that marries function with a neoteric aesthetic. The building witnessed a facelift in the form of muted greys and whites adorning the facade, allowing the structure to don a lighter look and feel. A renovation project in its scope, this design endeavor was meshed together with resourceful manoeuvringof budgets and constraints of the pre-existing structural shell.
Studio Emerald’s approach towards this design process has been holistic, wherein their inputs shaped the brand’s identity whilst moulding the physical space to life. A palette of muted pastels rules the visual canvas of the three-storeyed structure, posing as the binding thread in the design narrative. The attention to detail in the form of warm ambient lighting, ergonomic yet elegant furniture, curated art, and doses of greenery, come together to create an environment that puts the patrons at ease while observing all statutory safety protocols.
The spatial layout on each floor creates a clear demarcation amidst public and private zones while maintaining a responsive design scheme. The various sections of the programme have been designed to render them a ‘homely’ feel of sorts, allowing the clients to decompress and unwind while experiencing the services.
On the first level, the clinic opens up into a colossal double-height reception that sets the stage for the design palette to unveil itself fittingly. The volume-play in this space is punctuated by a cluster of sleek brass-finished pendant lights that cascade in a spiral fashion into the space and illuminate it in a diaphanous glow. The pièce de résistance in the space is the collage of terracotta heads that dot the walls of the reception, scaling into its massive volume. Exuding an earthy persona, these sculpted terracotta heads display an array of facial expressions, lending the space a human touch.
The fluted wooden and brushed-brass reception desk anchors the space gracefully and is complemented by soft pistachio velvet chairs that further build on the tranquil palette. Planters holding fiddle leaf, zebra plant, and areca palms have been sprinkled across the premises, melding greenery into the indoors. The brass-finished logo of the company frames the accent wall and is designed in tandem with the contemporary brief the space is rooted in. While the intrinsic spread of rooms has been dominated by rectangular internal walls, these have been juxtaposed with pastel color-blocked canvas panels that soften the spaces by breaking the linear rigidity of the internal zones.
A consultation room on the same floor is bathed in neutrals, where hints of tan, brass, and indoor greenery amalgamate seamlessly. A light-filled chamber for doctors and patients to interact in, the consultation chamber is sparsely ornamented using minimal art prints.
The second level hosts the three variants of dedicated I.V. Drip Lounges that have been segmented into categories that allow two (two-gether lounge), three (three-frontier lounge), or four clients (quad-core lounge) to avail the services in a serene environment laced with amenities. Each of these lounges has been made snug with chic throws, upholstered cushions, indoor planters, and on-theme art prints that allow the spaces to not come across as stark.
On the top floor of the facility, the heart of the layout is inhabited by the remedy bar flanked by a quaint indoor seating nook. Embellished in a pared-down manner, the focal wall hosts a triad of modern botanical art prints and pastel curated furniture to frame the space. The Remedy Bar opposite this nook pays homage to classic deli-style letter boards and is grounded by the fluted wooden counter which displays healthy treats and snacks that the clients can indulge in.
The terrace garden and outdoor Oxygen Bar embrace the threshold between the inside and outside on this floor. A quirky yet impactful design intervention, the Oxygen Bar is perched below a pergola and is replete with playful neon signages that brighten up this outdoor spot. The bar console is the statement feature in the space with its backlit artistic front which illuminates the nook. The alfresco seating allows patrons to congregate and mingle in the verdant outdoors where the walls are caressed by geometric artistic motifs carrying the grammar of the indoors into the outdoors. The pivotal focus behind creating this zone outdoors is to allow nature to assume the spotlight in the process of rejuvenation.
With Happy Head, Studio Emerald has been successful in chartering newer spheres of service-driven design; where pragmatic yet impactful design has catapulted the intention of the services, allowing the experiential value of patrons to headline the process.
Project Facts-
Happy Head, Hyderabad
Project category: Interior Design
Project Typology: Healthcare/Wellness Establishment
Project Location: Hyderabad
Project Size: 3,750 sqft
Project Status: Built
Principal Designers: Priyanka Ghattamaneni and Sri Lakshmi Putta
Photography Credits: RJ Rana Photography
Text Credits: Lavanya Chopra


