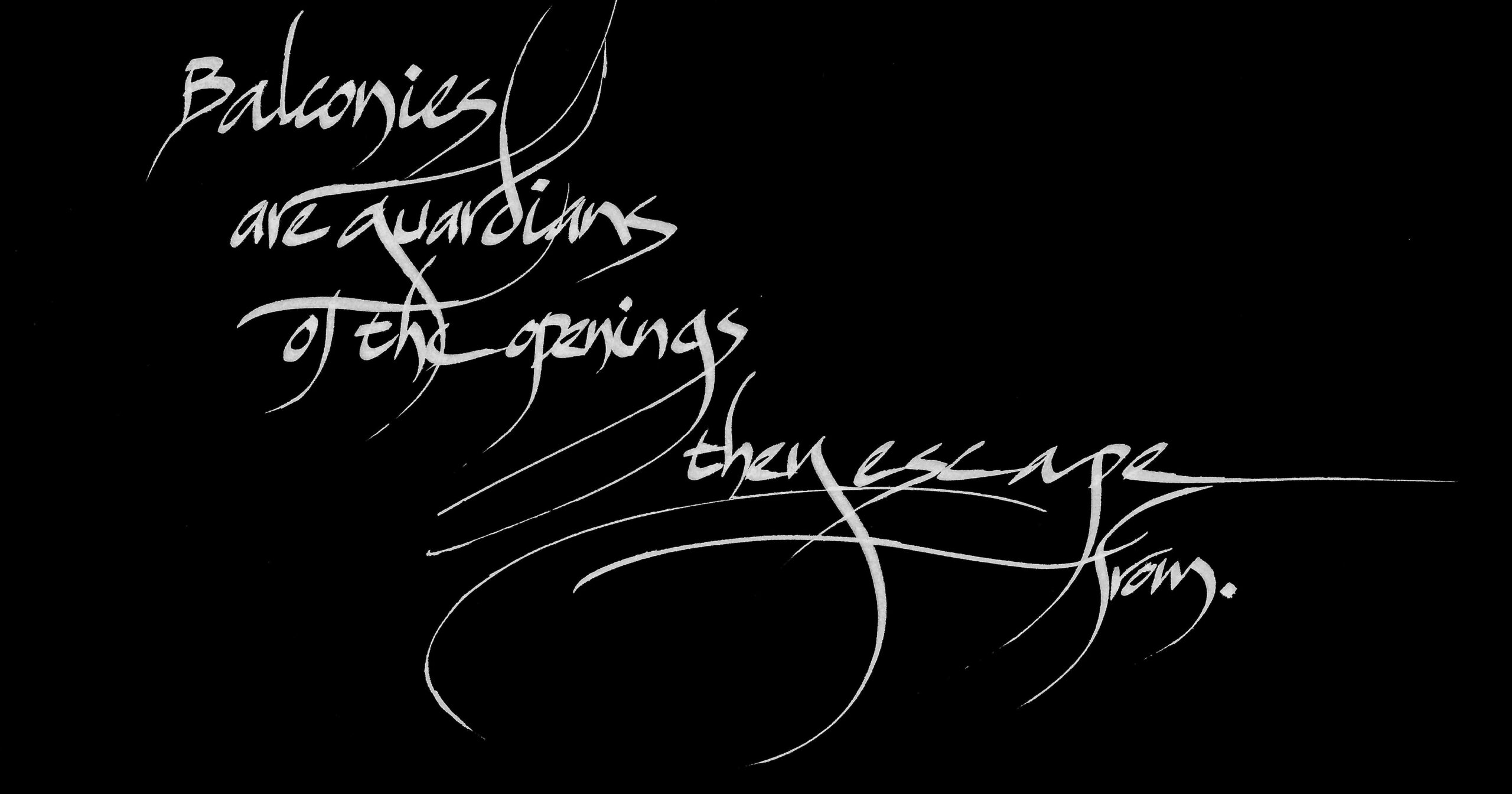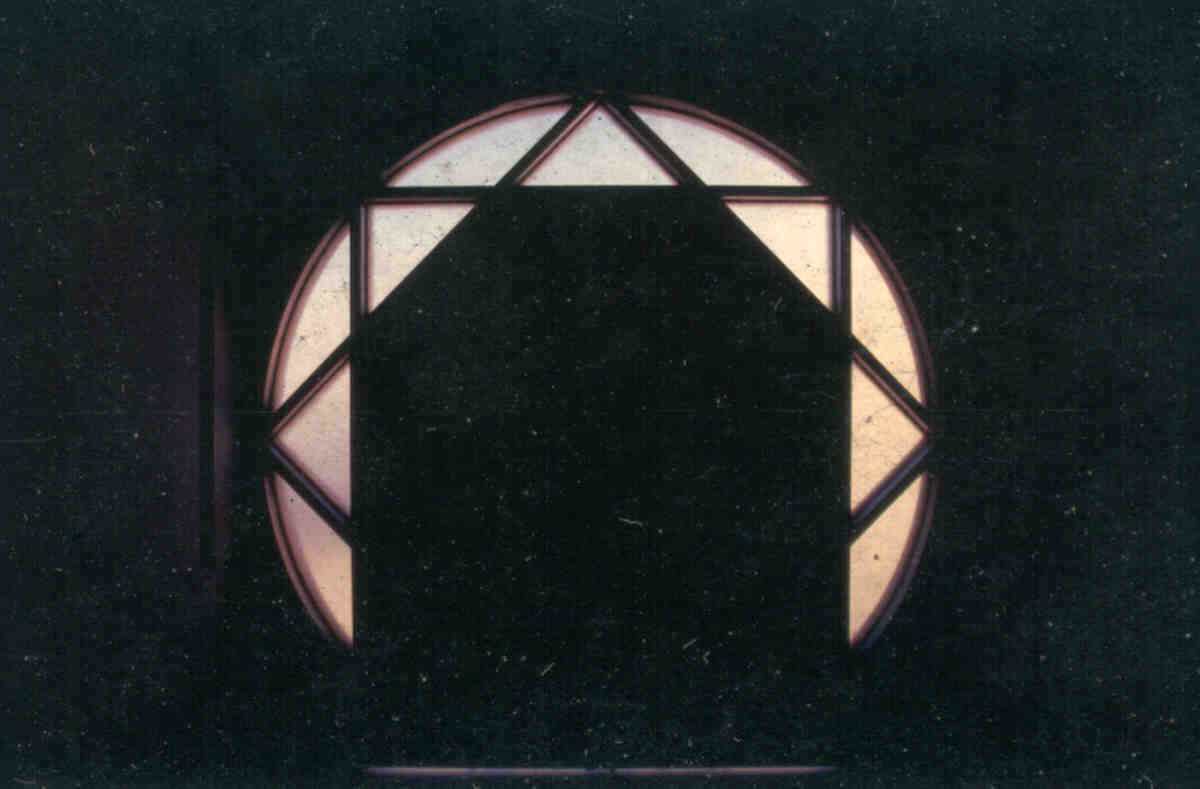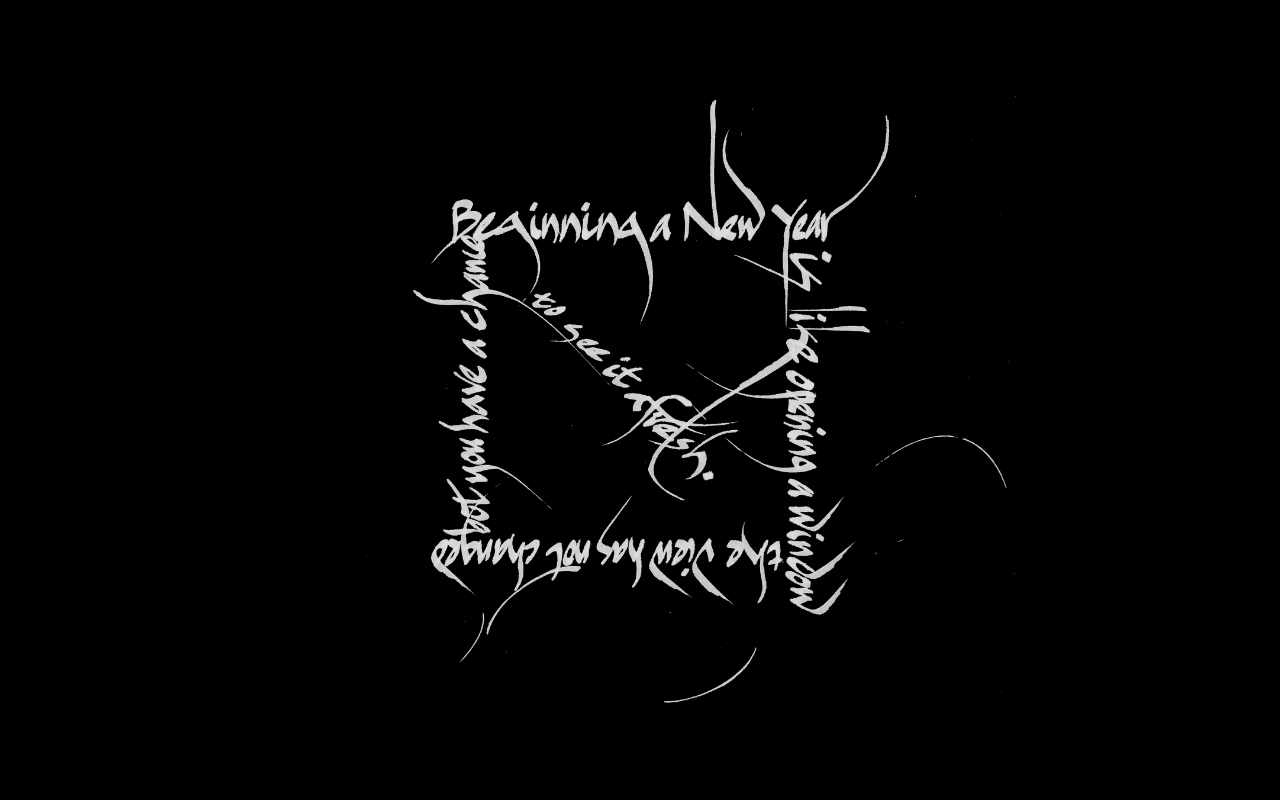As we enter 2023, ArchitectureLive! wishes our readers a very Happy and Prosperous New Year!
Window

Beginning a New Year is like opening a window: the view has not changed but you have a chance to see it afresh. Or conversely, the year begins anew each time the view appears different even though you be far from the first day of your calendar. At every instant throughout the year, lurks the promise of a new beginning.
Nature is as beautiful as framed by a window. The window mediates; it is as much ideological as it is architectural, framing certain views and censoring others. The relationship between the viewer and the viewed is the window. When the viewer changes, the view changes too. If there was no relationship between the two, there would be no window.
I was aware only of you and not the window that framed you when I first saw you. In your absence, I saw the window as I had never seen it before. It takes much seeing to see something for the first time. A window opening sets up the prospect of the window closing. The window closes, retaining the memory of what it saw in its folded hinges. Windows hinge on nostalgia.
Walls exist to define the room. Windows exist to enable the room to understand that definition. The outside glimpsed evidence of enclosure. Inside understands its insideness by looking outside (the outside is a voyeur, waiting for the window to open). The house has many windows each with its view. All the windows, with all the different views they behold, belong to the same house. The house, with all its different windows along with their views, can all be seen from the bird’s eye view. The bird is seen only with closed eyes when the window opens to in-sight.
Balcony

A balcony is the desire of the room to free itself from the confines of the wall and reach out to the outside. It stops when it realizes that its extent depends upon the room it emerges from (balconettes are stopped before the thought occurs).
The edge of the balcony is the limit of the room’s freedom. The parapet is raised to restrain the frontier; the last attempt of the wall to reclaim the floor. The parapet is the wall’s nostalgia for a ‘golden past’ when inside never ventured outside. The parapet is the fear of being free.
Balconies are guardians of the openings they escape from. They are the inside’s first line of defence from the outside and the outside’s first foray in. A no man’s land that owes no allegiance to the nationality/nationalism/nativism of all Ins and all Outs. Balconies are sites of redefinition.
Some balconies are not balconies. They are actually rooms in disguise staking out extra territory, raising parapets, dropping fascias, and bridging the gap with glass. They push into the future backwards, always facing the room they are afraid to leave, always having a crisis of identity. Their freedom is always temporary.
When the floor recalls the ground-open-to-sky that it once was, it desires a balcony. With the sky above, the balcony is a dialogue between ground and sky. But with another above it is only an argument between two balconies; the floor realizes it is not ground but a ceiling to another below. The best dialogue is dialectic, the worst argument is tedious.
Balconies are the risks buildings take to express themselves. When they do, Juliet comes out and Romeo serenades them. It is a treasury of possibilities. But deeper shadows accompany greater freedom. Balconies are defined by the shadows they cast.
Degrees of freedom increases at the corners. Wishing to multiply them, the balcony morphs into a semicircle; cornerless. Some turn the corner of the building itself, in a three-quarter sweep (the absence of corners articulating the corner !) Those that wish to go further, wish to complete the circle. Flying saucers are balconies from outer space.
Daedalus was an architect (builder of balconies and the rest of the building to ground it) even before he was the father of Icarus and the inventor of wings.
All balconies-pseudo/real, ground/groundless, dialogues/arguments, with corners/cornerless, pro/anti-parapets, have this in common: they defy the abyss even as they define it. The abyss realizes its awesomeness in the balcony’s cantilever.
When you lean out of the balcony, you wish to go beyond. When you lean out, the balcony is dreaming you. Because where balconies end, a soaring begins that no parapets can curtail…
Some balconies are like words left hanging in the air.
Door

There are always two sides to a door. It has two faces without being two-faced. It is derived by merging two Old English forms: the singular “dor” and the plural “duru”.
To be a door is to embrace multiplicities.
To be a door is to make choices all your life. More accurately to be a door is to perpetually unmake the choice that you last made; to choose between being opened, or being closed.
To be a door is to choose without taking sides.
For the door that stays shut forever becomes the wall; the door that stays open forever becomes an opening. Walls and openings are not doors; they are walls and openings. However, no matter how long the door remains in a state of non-doorness, the possibility of changing its mind always remains.
To be a door is to never be beyond redemption.
However familiar it becomes with the extreme states of total openness and total closure, the door is never pulled to extremes. It balances both sides and maintains an equipoise. Migrating forever between one state and the other, settling in neither, at home in transit and never on arrival.
To be a door is to be a nomad.
Its pathways are clockwise as well as anticlockwise. The axis of its rotation is the axis Mundi. Forever circumambulating and retracing its steps forever.
To be a door is to be a pilgrim, who never stops questioning.
You open a door to enter a room. The door swings in. It swings in to close a doorless cupboard built into the side wall against which the door comes to rest. You open the cupboard. The door swings out. It swings out to close the room that was until then doorless.
To be a door is to understand openness and closure simultaneously.
Door, Window, Tap & Switch

A door is not a door when it is closed. It is then a wall made of a different material. A door is not a door when it is open. There is a gap in the wall; the `door’ is redundant. So when is a door a door?
A window is not a window when it is closed. It is then a wall made of a different material. A window is not a window when it is open. There is a gap in the wall; the `window’ is redundant. So when is a window a window?
A switch is not a switch when it is on. It is then a part of the circuit. A switch is not a switch when it is off. There is a break in the circuit; the `circuit’ is redundant. So when is a switch a switch?
To understand when a door is a door, a window a window, and a switch a switch we have to examine nouns and verbs. The elements of a building can be divided into nouns and verbs. Nouns denote things; verbs denote actions. In other words, verbs are nouns + time. Movement is only possible in time. So building elements that move are verbs.
Hence doors, windows, and switches are verbs. They have a crisis of identity when examined as nouns. Add time to them and they come into being: a door is a door only in the act of closing or opening; a window is a window only in the act of closing or opening; a switch is a switch in the split-second of its closing or opening. They are actions and hence visible only when happening. Before and after they are invisible. They exist only in the present tense.
In that sense, no one has ever seen a door, a window, a tap or a switch. What is seen is the form which undergoes a displacement and in that duration exists as a door, a window, a tap or a switch.
If by now one is beginning to feel uneasy with verbs, then one would be glad that the building is predominantly a noun as much of the building does not move. But a noun is a noun only as long as it is independent of time. So if we enlarge the time scale we find that even the building is a verb because it is also undergoing a transformation. The life cycle of a building is from the raw material to the ruin. No building is forever, not even the pyramid. It is a morphing phenomenon. If Cheops’ pyramid has sharp corners and an apex, it is only in your mind. The corners are so jagged that I could climb them and the top so blunt that I could lie on my back and count the stars in the sky.
At the time scale of the stars, even our planet Earth is a verb. As a verb, it is changing (We made a hole in the ozone layer and now we want to patch it up). As you keep zooming out in time, you realise all nouns are verbs. The concrete in the beam continues to harden; the joints in your skull continue to fuse, and the universe continues to move. We are all, along with everything around us, essentially invisible.
Door was published by Paprika (Yale University of Architecture) in 2022; Balcony was chosen by Shilpsagar (Sir Jj College of Architecture) for its 75th Anniversary issue 2006; Window and Door Window Tap & Switch appeared in the author’s architectural column in the Business Standard 1996-97. Some of the Elements were included at a reading in London and have been broadcast on All India Radio in the early 1900s.










One Response
I had first heard the door read sometime in the eighties. Also about the jagged edges of the pyramid.