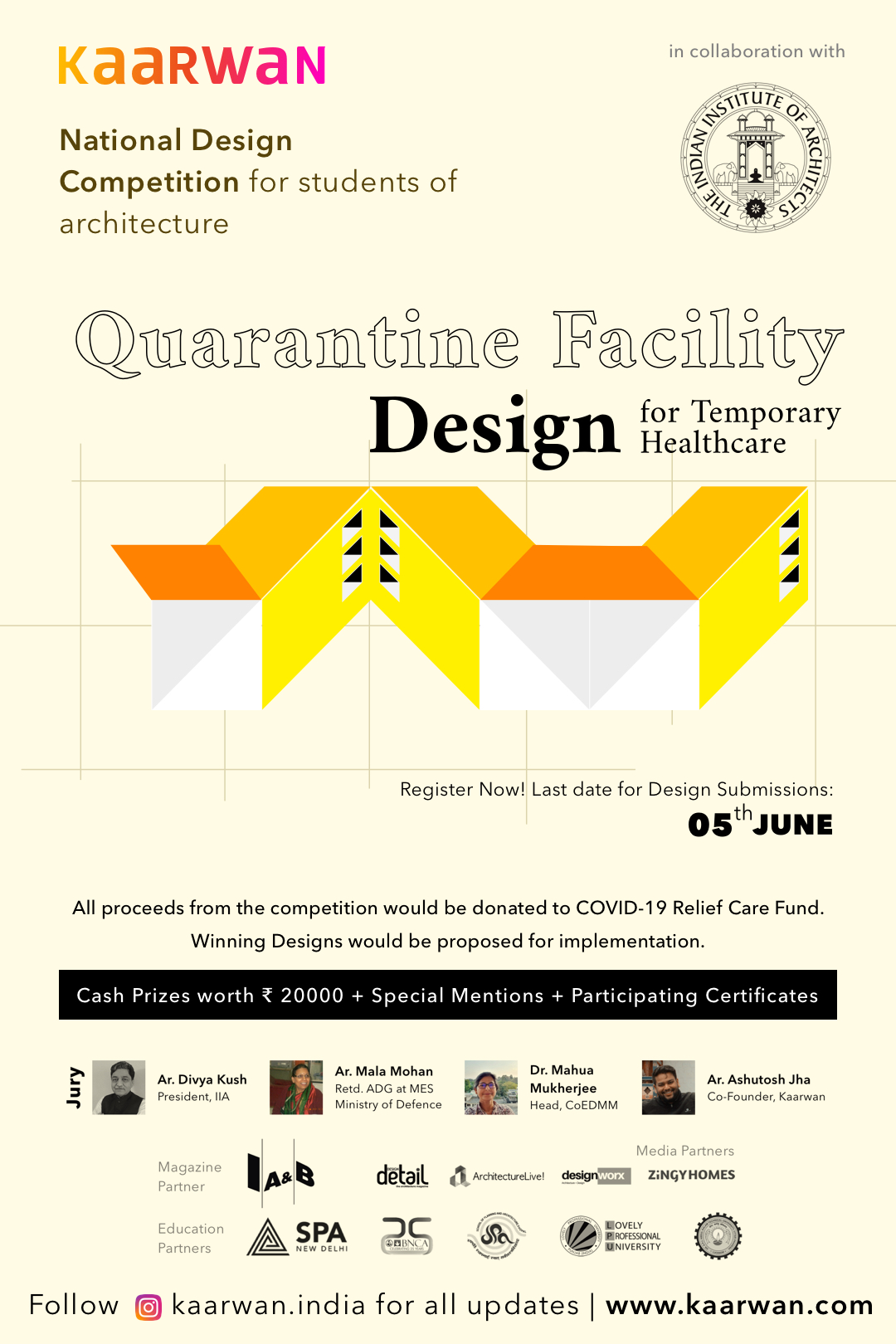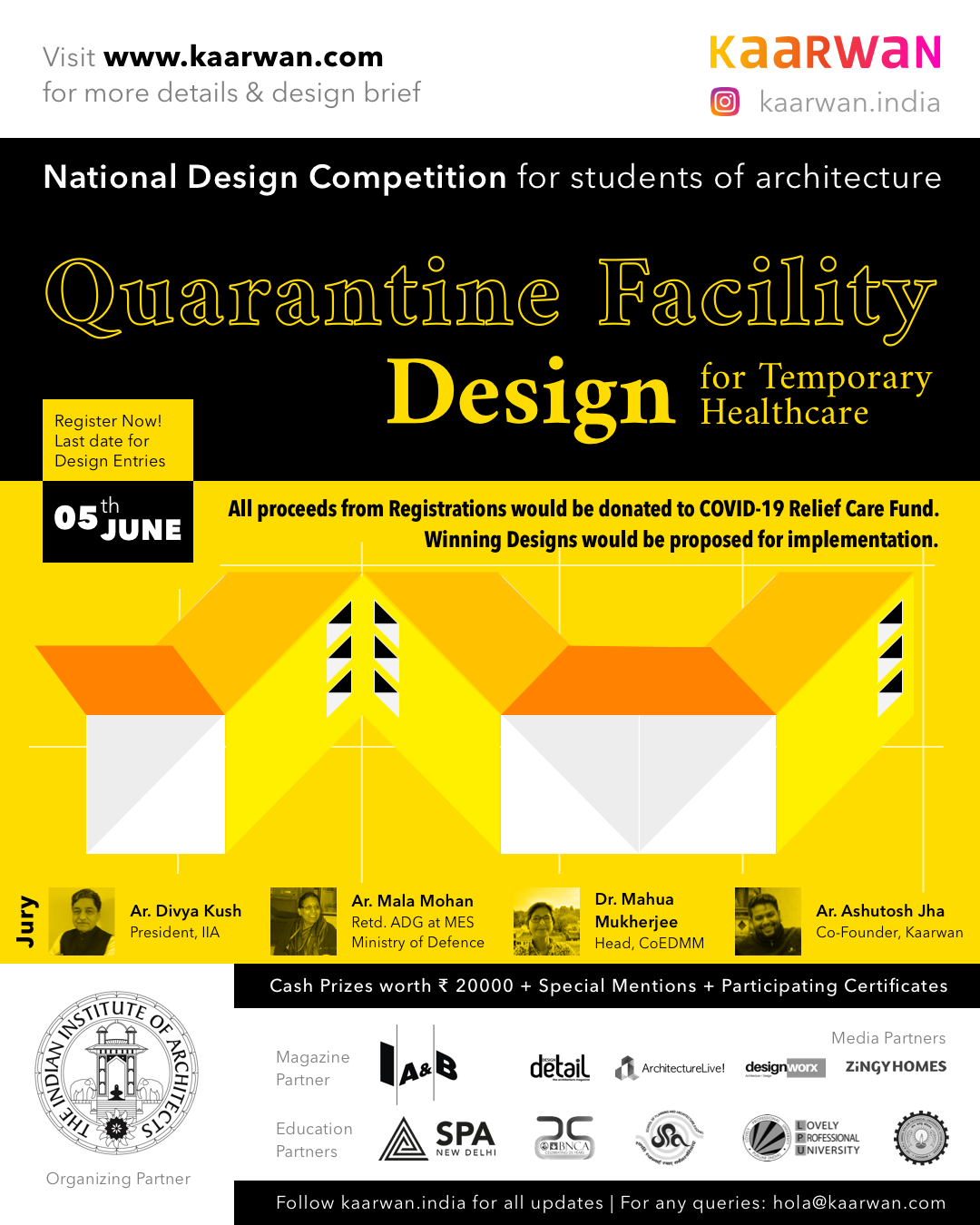 We are living in uncertain times and as citizens of a developing economy, we are posed with an additional challenge of using our resources sparingly so as to ensure minimum impact on our economy.
We are living in uncertain times and as citizens of a developing economy, we are posed with an additional challenge of using our resources sparingly so as to ensure minimum impact on our economy.
A vaccine or a permanent solution to the situation may take years to develop. To aid government’s effort, the Architecture fraternity must come up with cost-effective solutions for quarantine facilities that are in compliance with social distancing
norms.
The Challenge
In this competition, we ask you to come up with visionary concepts for an isolation ward in a quarantine facility, to help subdue the effects of the outbreak on existing infrastructure. To slow down the spread of the virus, we need to carry out contact tracing and widespread testing. The lockdown issued by the government while beneficial has resulted in migration and detention of people. Hence, we need facilities with individual isolation cells to monitor suspected victims who might have been exposed to the virus.
Students must provide wards of individual isolation cells. 5-10 cells may be grouped together to form modules or kept separate according to design. Each isolation cell must not exceed 4-8 sqm and must contain a bed, table and chair.
Students must provide a circulation plan with zonings, to indicate the placement of
all the areas provided below :
1. Sanitization and security area (Security checkpoints, Information zone, Visitors area, Sanitization zone)
2. Administration area (Chief Medical Officer’s cabin, Administration/clerical room, Pharmacy)
3. Technical Areas (Donning and doffing area, Examination room, Nursing station, Sample collection and testing area)
4. Staff Area (on-call rooms for doctors, nurses and support staff )
5. Patients Area (Wards containing isolation cells)
6. Additional services
The proposed design must be differently-abled friendly and should be proposed on a hypothetical site The proposed quarantine facility for 40 suspected victims should be proposed on one of the following spaces:
– Airport/ Railway/ Port terminals and parking areas
– Open ground on city outskirts
– Stadium
– Open areas near an existing medical facility
The proposed design can be a multi-purpose facility which can adapt post-COVID-19 to become the following:
– Additional treatment ward in hospitals
– Shelter for homeless or displaced persons
– Refugee Camps in Disaster Relief
For more details head over to the competition website – https://www.kaarwan.com
Design Tips & Tricks, as well as discussions with our Jurors, will be shared on the organizer’s Instagram (@kaarwan.india) & Facebook (@kaarwan.india) to help participants attempt the design in an effective manner.
Who can participate?
The competition is open for all undergraduate students of Architecture. The team must comprise of 2-4 students. Students are encouraged to form teams of at least two different years. (eg. 1st and 4th year, 2nd and 5th years etc)
Competition Schedule:
Competition Opens: 15th May 2020
Registration Closes: 25th May 2020
Submission Schedule: 05 June 2020
Competition Fees:
For Indian Nationals: 100 INR
For Foreign Nationals: 2 USD
Free for students from education partner colleges
All proceeds from the registration fee will be donated to COVID-19 Relief Fund
Prizes and Rewards
-First Prize: INR 8000 | Second Prize: INR 4000 | Third Prize: INR 2000
-Special Mentions up to 5: INR 1000
-Participating certificate for all participants
– Top 3 entries will be published in IA&B ‘s Magazine & IIA ‘s Journal.
– Winning entries will also be published online by on Architecture Live, Designworx, Design Detail, Zingy Homes.
– Winning entries will be sent as proposals for implementation Competition Jurors
Ar Divya Kush – President of Indian Institute of Architects
Ar Mala Mohan – Retd. ADG in MES, Ministry of Defence, India
Dr Mahua Mukherjee- Architecture Head of Centre of Excellence in Disaster
Mitigation and Management
Ar Ashutosh Jha – Co-founder of Kaarwan









