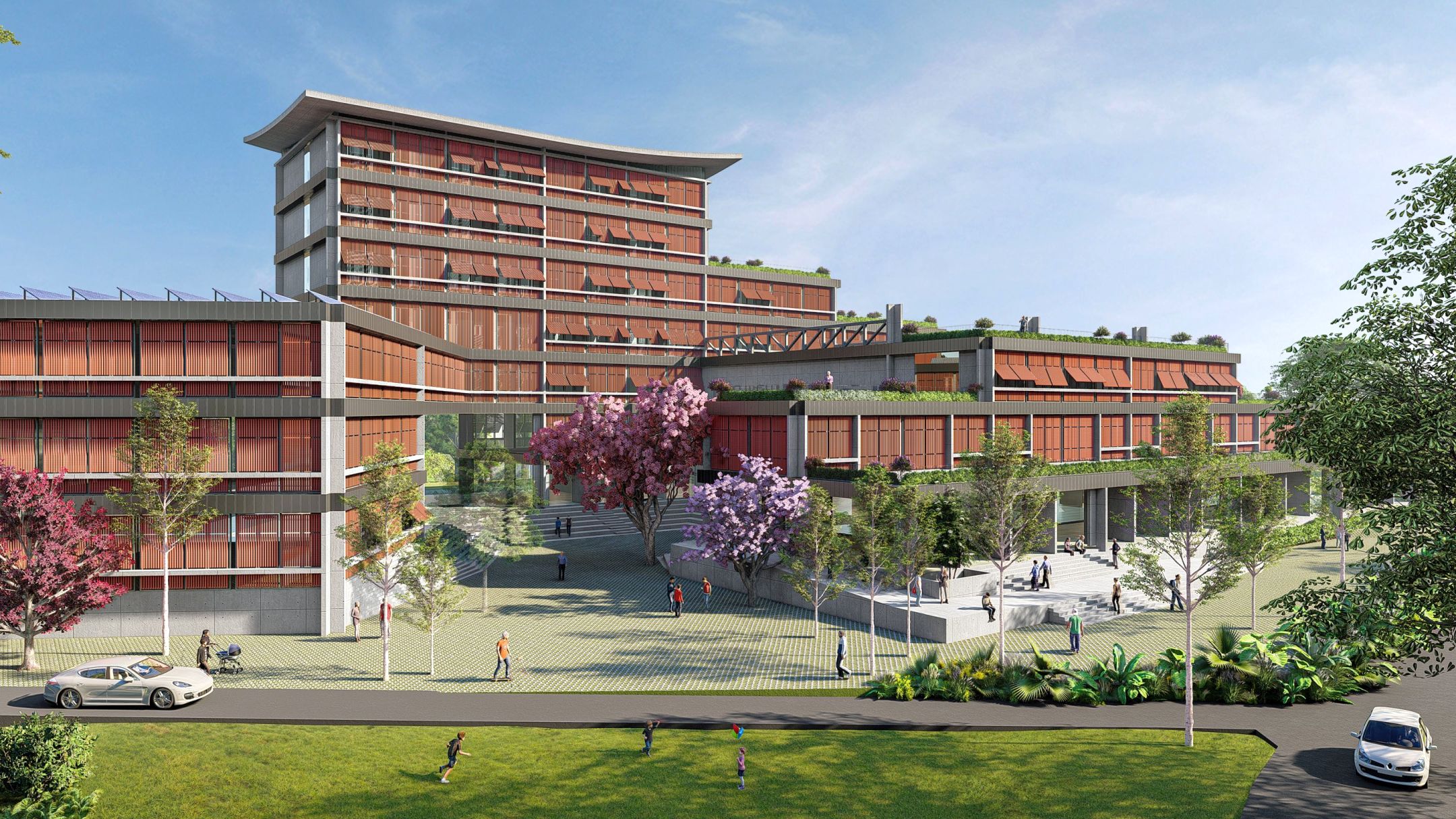
Considering the amorphous nature of the area and the relatively sparse built-up surroundings, it is important that this building has a strong presence and becomes an anchor along this stretch. As such, the building responds to the profile of the street, creating a welcoming and sheltered edge condition. It also occupies the corners of the site to create a sort of reassuring solidity, while still carving out protected and well-defined courtyards which could be activated in multiple ways.
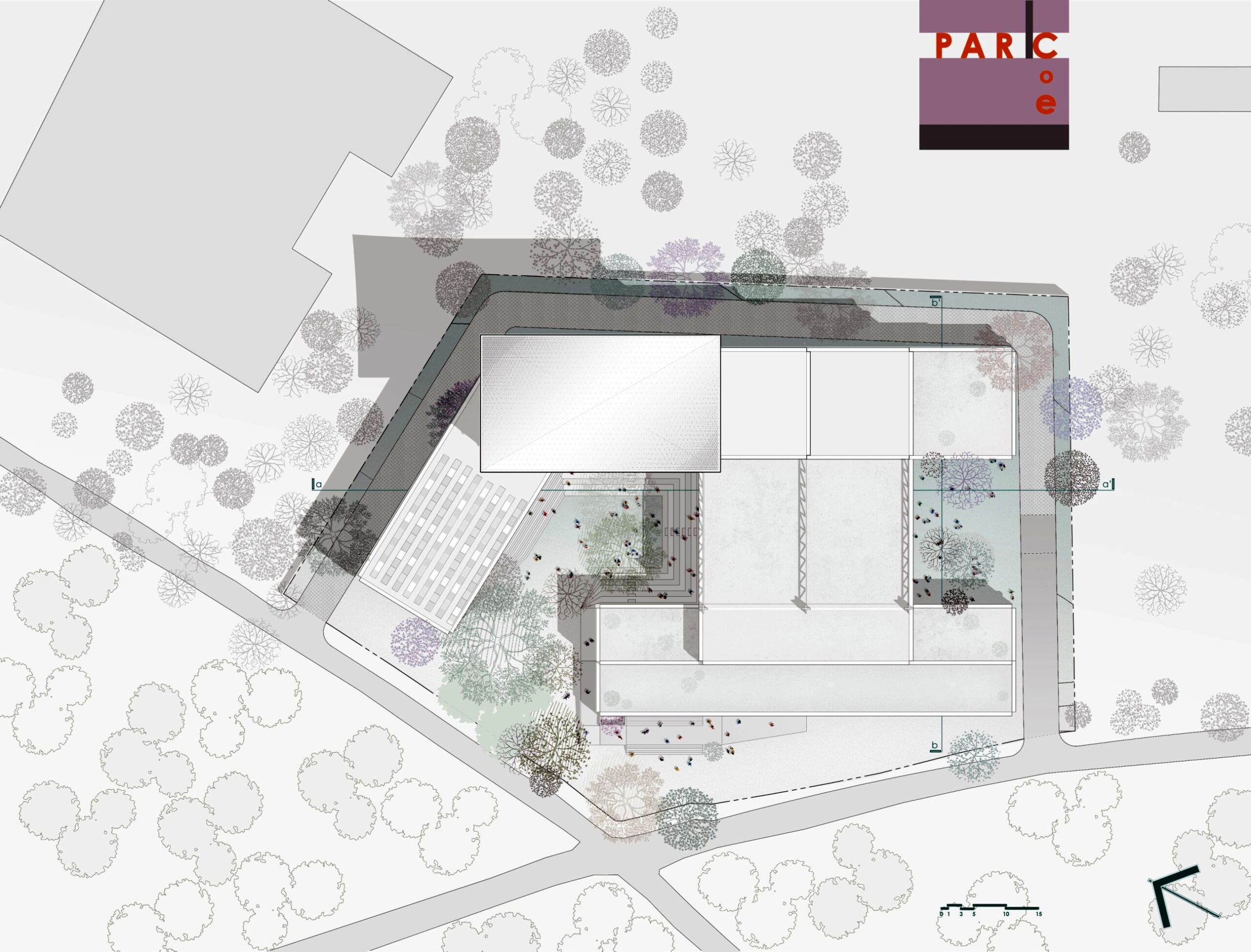
The idea is to split the program into separate blocks instead of one large monolithic structure. The benefits are multiple. We can use these blocks to create courtyards, lessen the visual impact of the built mass and create a form that steps down towards the road, establishing a more human scale.
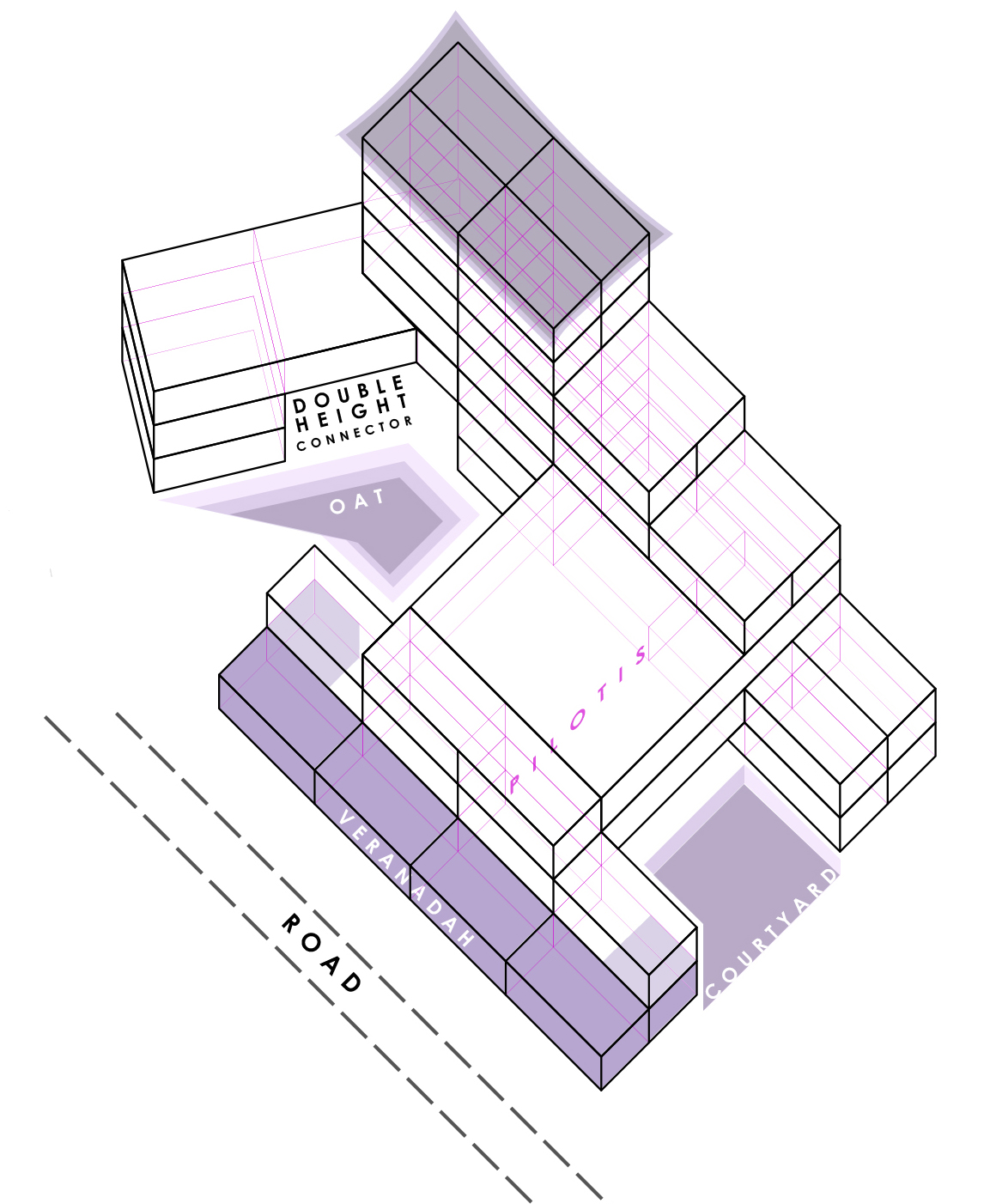
The program is largely distributed into 3 blocks. The tallest block towards the east (and back) of the site has a variegated skyline and houses the offices, associated offices, the resource centre, conference rooms, etc. along with the residential component with its related activities on the upper floors. Within this block, the resource centre, housing the library, archives, etc. is housed towards the north to take advantage of the best views of the stepped court. The porous nature of the building also helps in connecting the pedestrians to the activities within. Furthering this idea of ‘eyes on the street’ (Ref. Jane Jacobs), the guest rooms on the upper floors also have a view of the road, ensuring this connection even towards the later part of the evening when the rooms would be occupied.
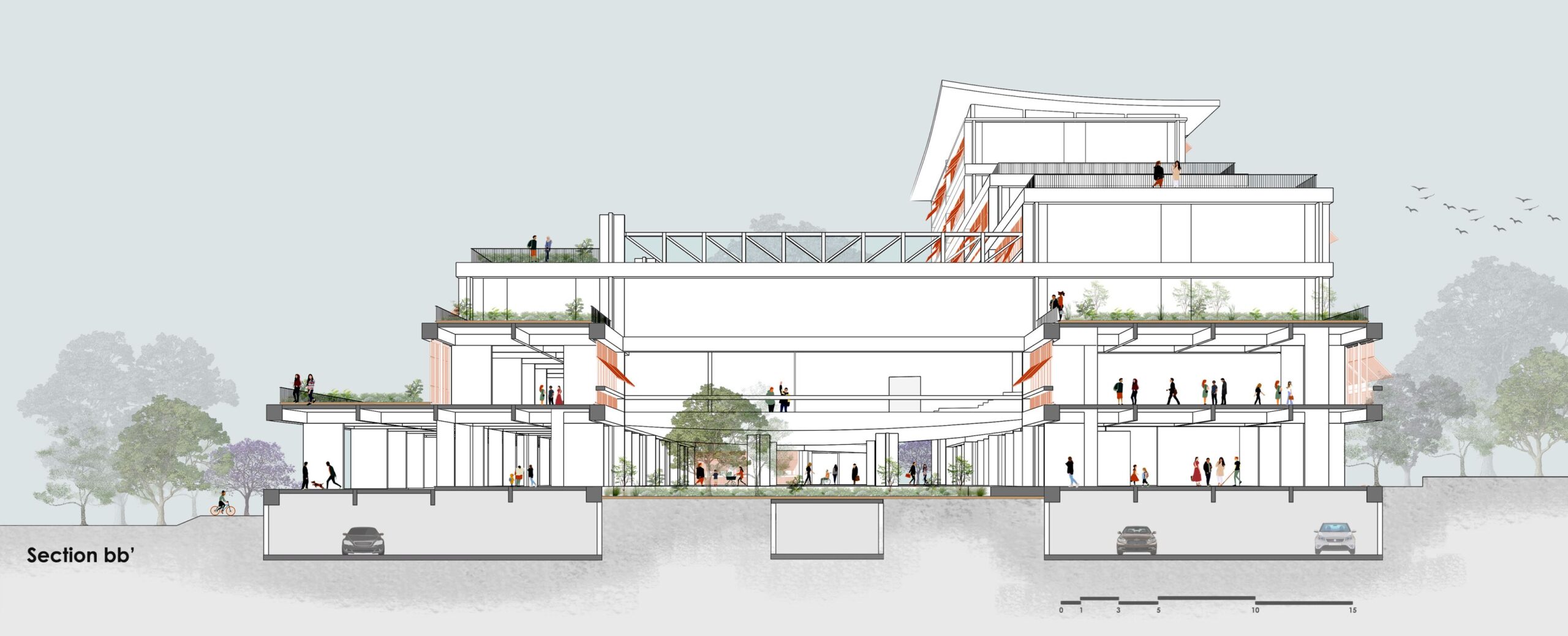
The western block, which is right up along the street, houses some administrative functions along with the workshops and a verandah which can double up as a gallery and perhaps some temporary retail as well. The idea of the verandah is to create a softer edge condition by elaborating it into a semi-open and sheltered multi-functional zone into which events and exhibitions could spill into, thereby hopefully attracting even some casual passersby.
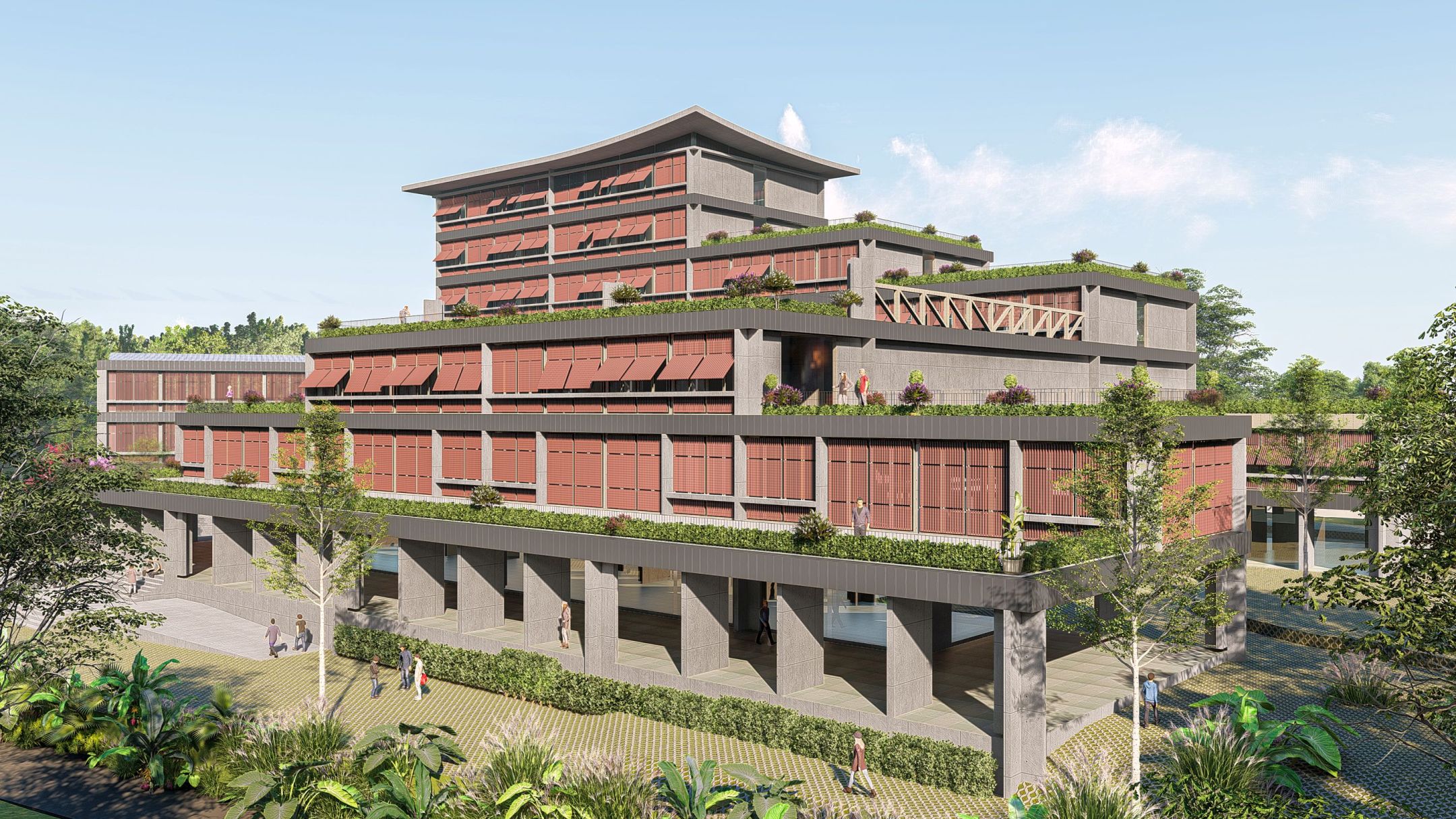
The 3rd block, housing the auditorium, connects the east and west blocks creating 2 distinct courtyards but hovers above the ground level to also create a colonnaded linkage between the 2 courts which will house exhibits, and could take on spillover activities from the workshops as well. The northern court takes on a stepped profile, as per the natural slopes of the site, and will function as an open-air theatre. The benefit of housing the auditorium between two blocks is that what would typically be a large, windowless and visually heavy mass is almost hidden and becomes unobtrusive to a large extent.
The eastern and western facades are protected by a 6’ wide buffer zone (some which are balconies and others which are recesses with shading), which protects the glass from the sun. Additionally, there is an operable sunscreen, made of 2”x2”x8” hollow clay block fixed onto a mild steel frame, that further shields the internal areas and still allows for ample cross ventilation.
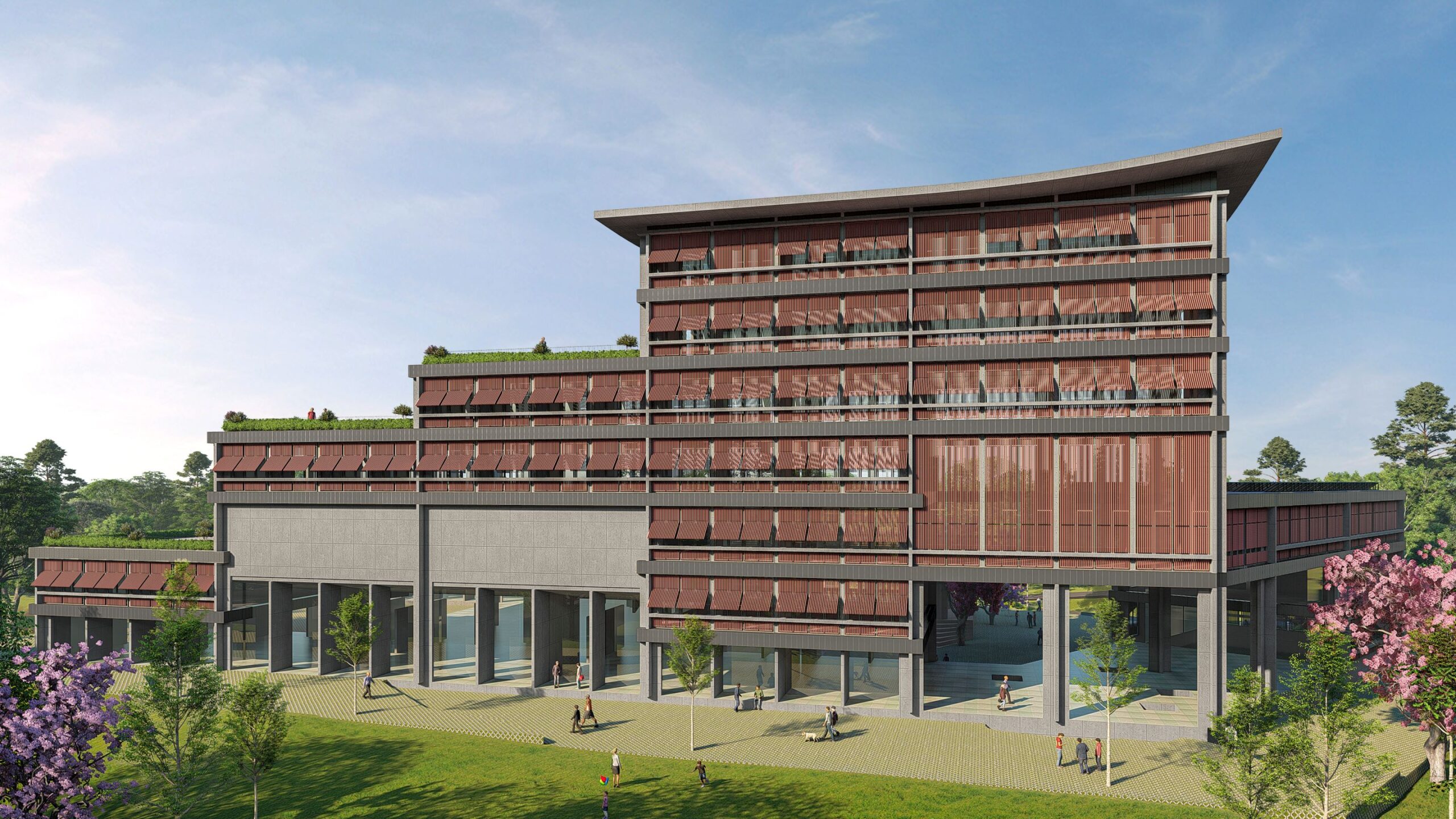
The intent has been to have a generous amount of these multi-functional and semi-open areas weaving in and around the programmed areas and courtyards to create a sense of informality and to encourage multiple possibilities and configurations of space usage. This connects back to the idea of what the Centre of Excellence can be- a place which is important and relevant not just to architects, but to the entire community. Where one could get information about the city, its water bodies, the flora and fauna or building materials and alternate construction systems, significant architectural achievements and a myriad of other things that all go into informing our incredible profession. So, it becomes critical that the building allows for and instigates this culture of openness, multiplicity and adaptability and finds ways for the profession to connect to the city and its inhabitants.

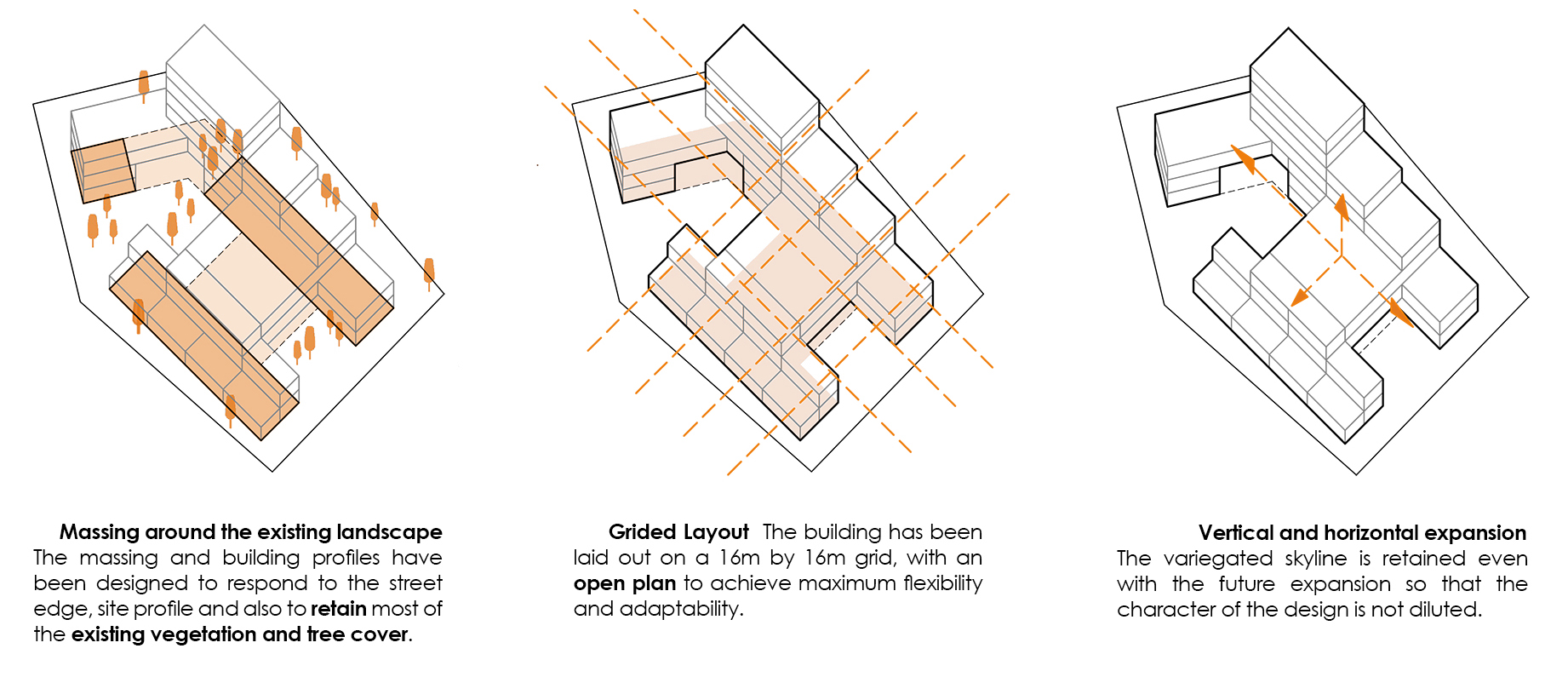
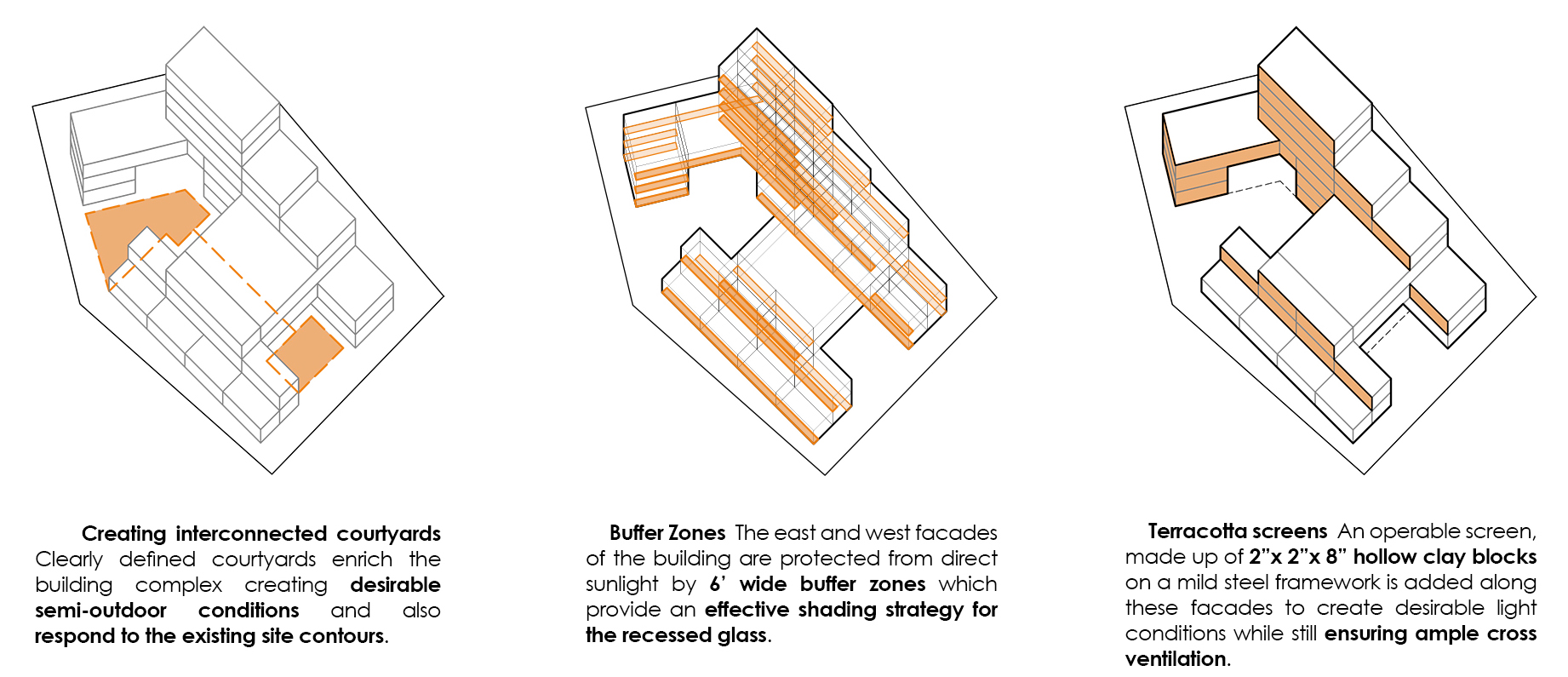
With a series of cascading terraces, the building has many possibilities of connecting to nature and these open areas are envisaged as gardens, both on the ground and on the upper floors, reminiscent of the garden city that Bangalore once was.
Images of model
Axonometric
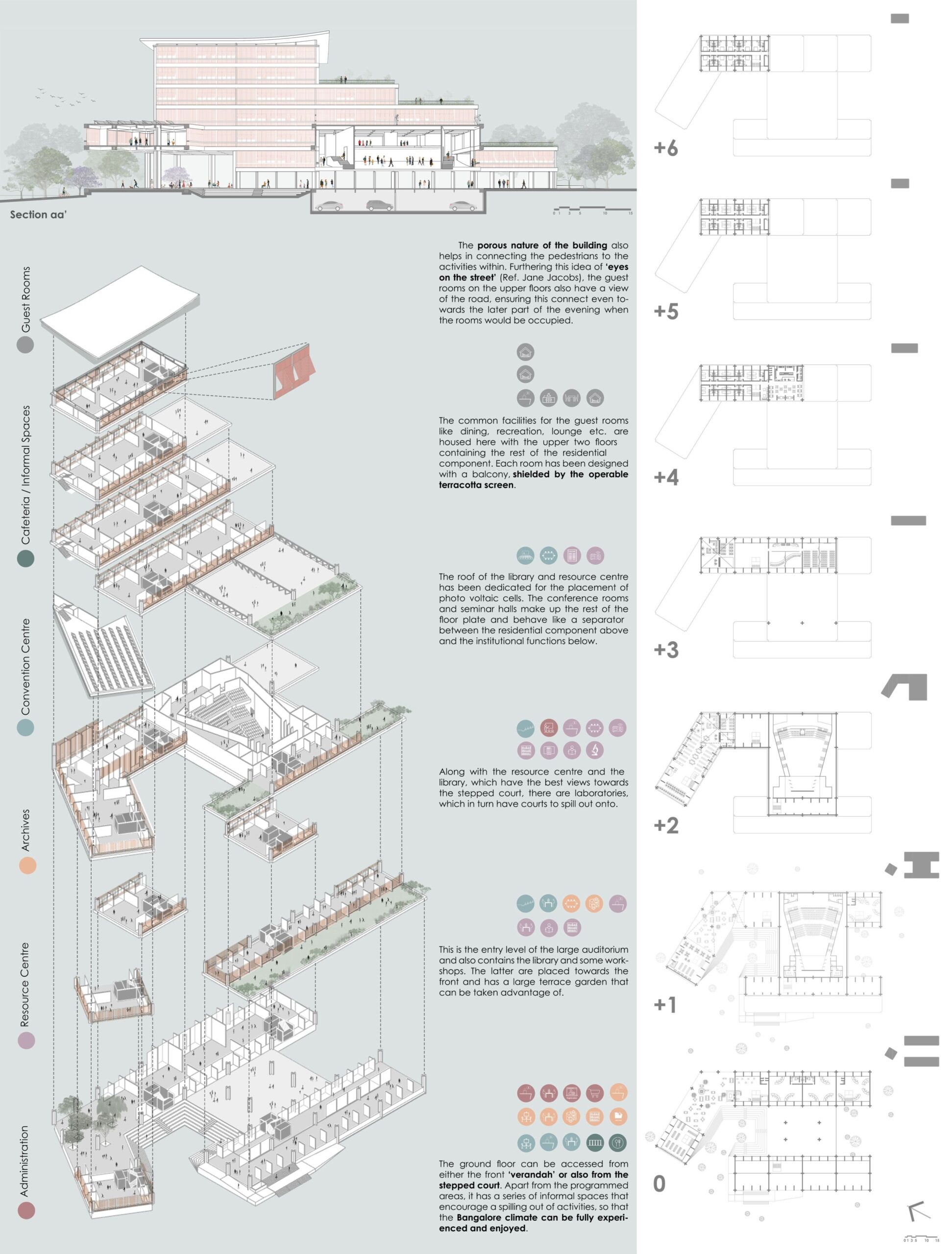
Sheets
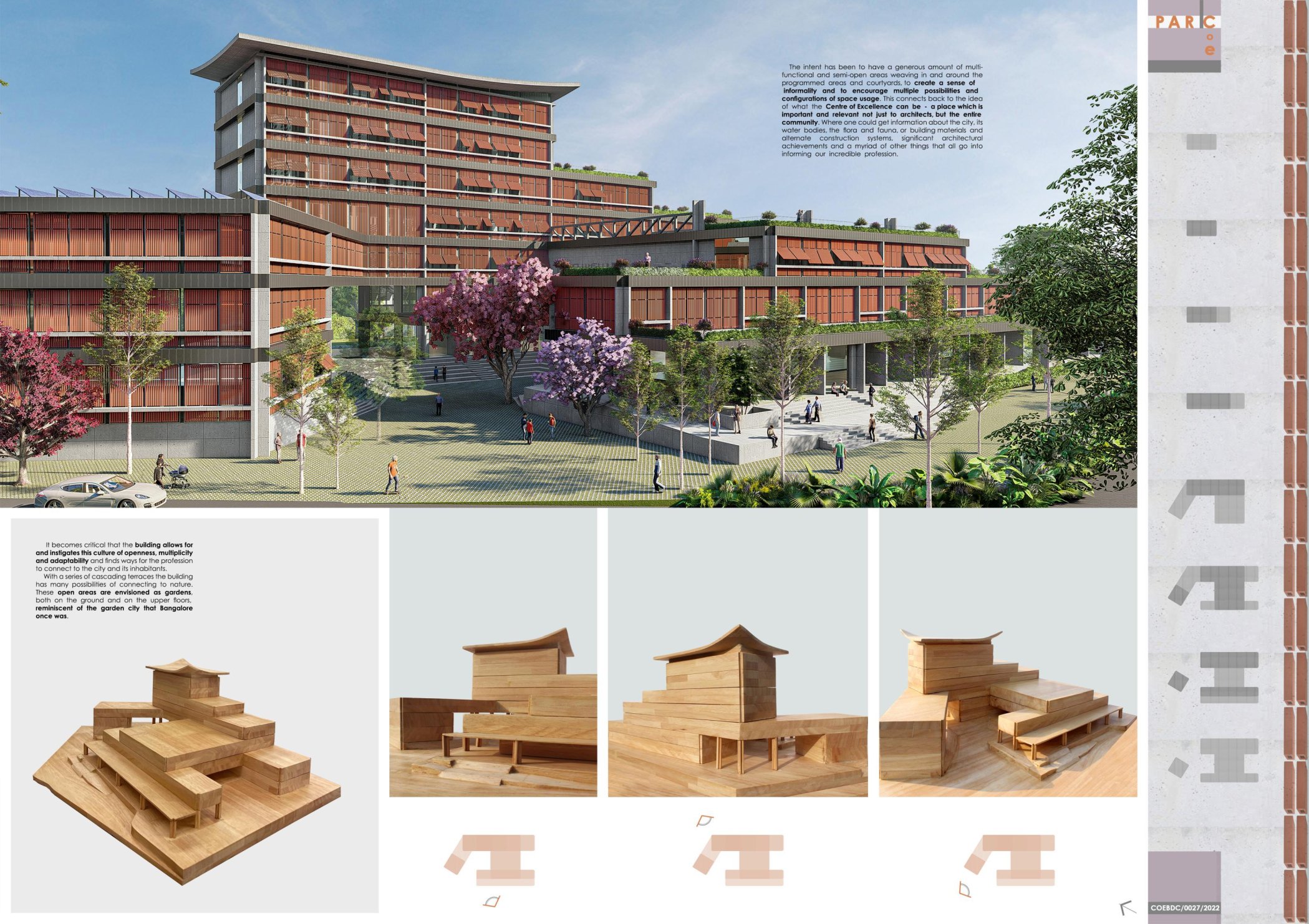
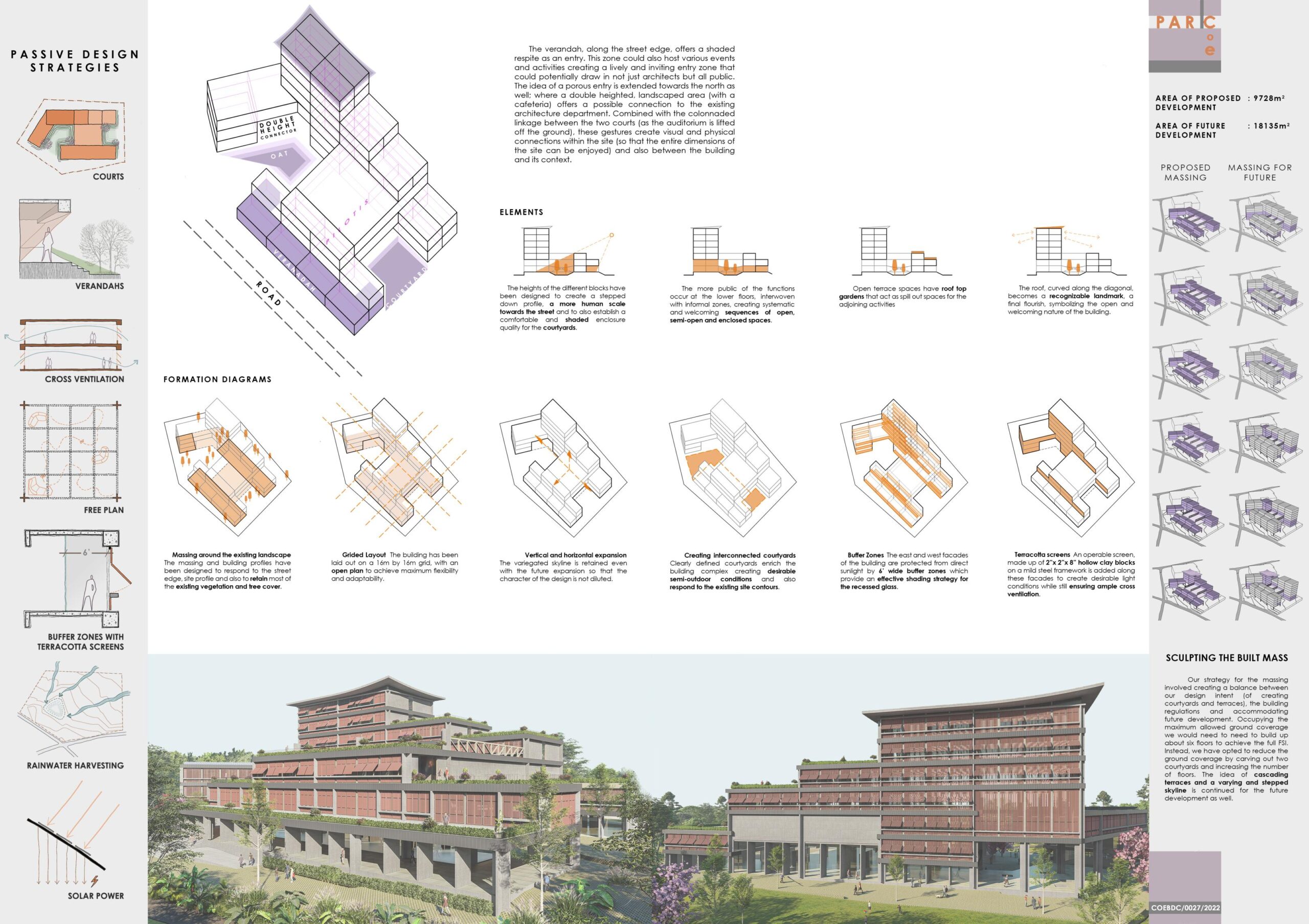
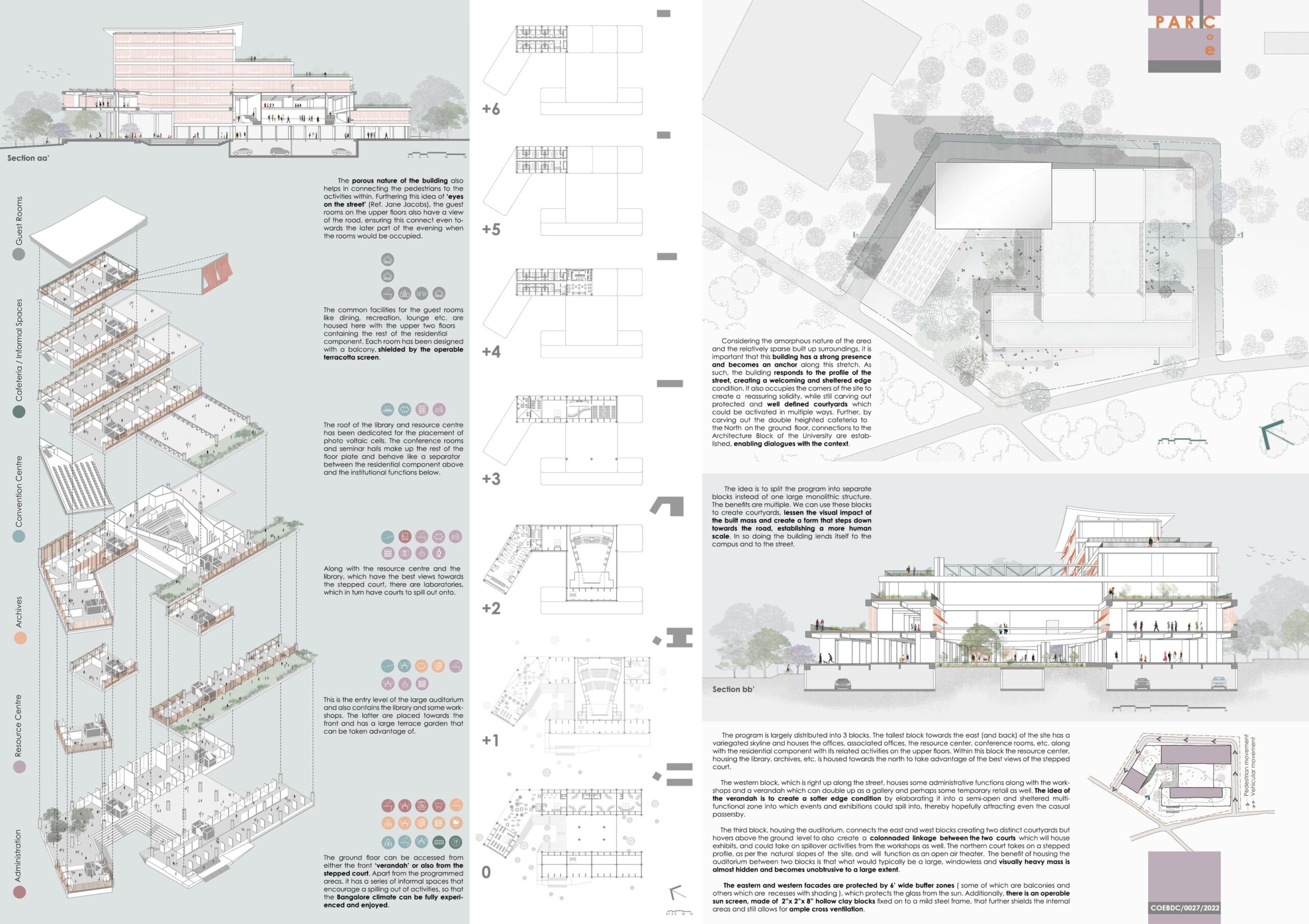










One Response