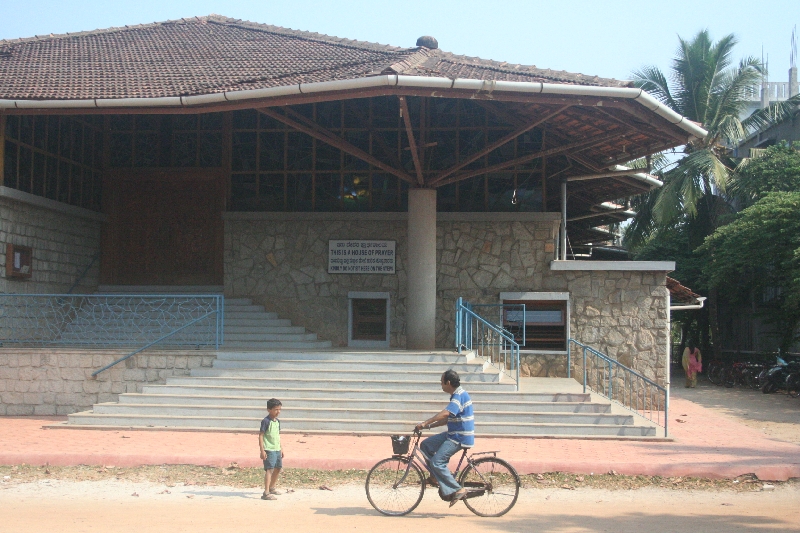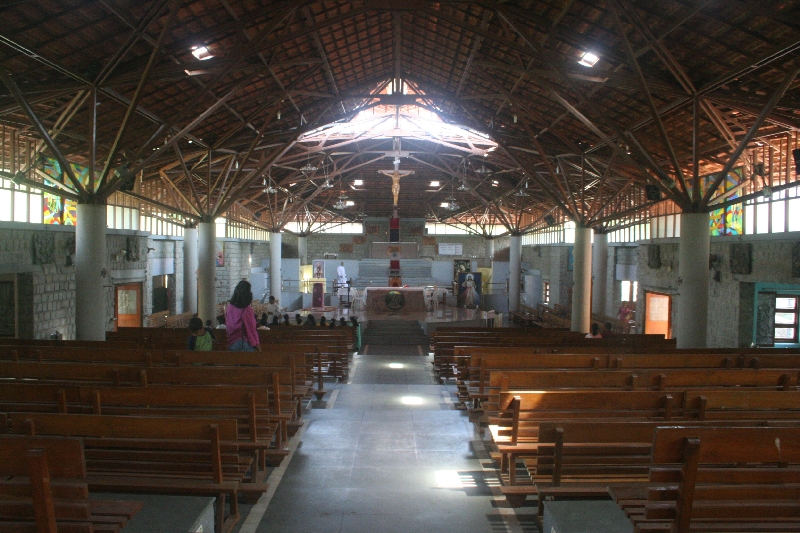Modern church architecture the world over has explored many different architectural approaches. Many of the unconventional church forms, however, still preserve the verticality of space and emphasise it with the linear arrangement of space which answers liturgical needs. Thus church buildings continue to carry the message of power. Dean D’ Cruz’s design for a cathedral in Karwar built a decade ago, however, emphasizes another important theme in the history of the church as an institution: shelter. The earliest churches were often places of sanctuary: protective shelters where the destitute and fugitive were beyond the reach of the law, even in the heart of town.
Over the last fifteen years or so, D’Cruz has developed a coastal architectural language of Mangalore tiled roofs ‘floating’ over the solid masonry mass of a building. He draws on the work of the late Sri Lankan architect Geoffrey Bawa for inspiration but has also developed a distinctive idiom of his own.
Karwar is a small town on the coast in Karnataka, just south of Goa. Its climate is hot and humid, like Goa’s. D’Cruz’s architectural approach, like Bawa’s, has evolved in response to this climate, which works very well for the Karwar cathedral. The standard parts of D’Cruz’s design kit are generous spaces with wide openings, walls up to lintel level and a fine mesh above for ventilation, topped finally by a roof with generous overhangs. D’Cruz has used this system successfully in houses, and it works equally well at the Karwar Cathedral.
From the outside, the cathedral is an intimate public building, with a roof that repeats polygonal forms along its length. The entrance porch on the short side is made grand by the low masonry (grey basaltic granite) mass that it shelters, and which is part of the long side wall of the church. Its design also allows it to be used for outdoor masses that use the large open space opposite the cathedral. During such events, the altar is temporarily shifted to the porch.
The porch has a dramatic single RCC column which sprouts ‘branches’ (mild steel box sections) that spread to the periphery of the octagonal-plan roof. This is a key element. Once we are inside the ‘tree’ is revealed as one of a ‘forest’ that holds up the entire roof in the interior.
The interior has another surprise. The church is designed like a stepped auditorium to give the last row a good view of the rituals and the altar. This is certainly unusual. The improved sightlines are an important benefit of course. But the tiered arrangement also has another benefit. The cathedral conducts masses of different sizes. The tiered arrangement allows them to mark off different numbers of tiers for each mass. This makes each mass feel like it is being conducted in the right amount of space. In an undifferentiated space, on the other hand, small masses (or other ceremonies) would have felt overwhelmed by the largeness of the space. This reflects the larger vision underlying the design: that public or religious institutional spaces can be dignified and intimate at the same time, and monumental without being overpowering.
About the Author

Himanshu Burte, is an architect and an Assistant Professor at the School of Habitat Studies, at Tata Institute of Social Sciences, Mumbai. A graduate of Sir JJ College of Architecture, Mumbai (B. Arch. 1990), has been actively involved in architectural practice, research, writing and teaching. Himanshu has written extensively on architecture, art and urbanism in the popular and professional press, and has been invited to speak at many national and international conferences in India and abroad.
His first book, ‘Space for Engagement: The Indian Artplace and a Habitational Approach to Architecture’ was published in 2008 by Seagull Books, Kolkata _ Read more about him here.









