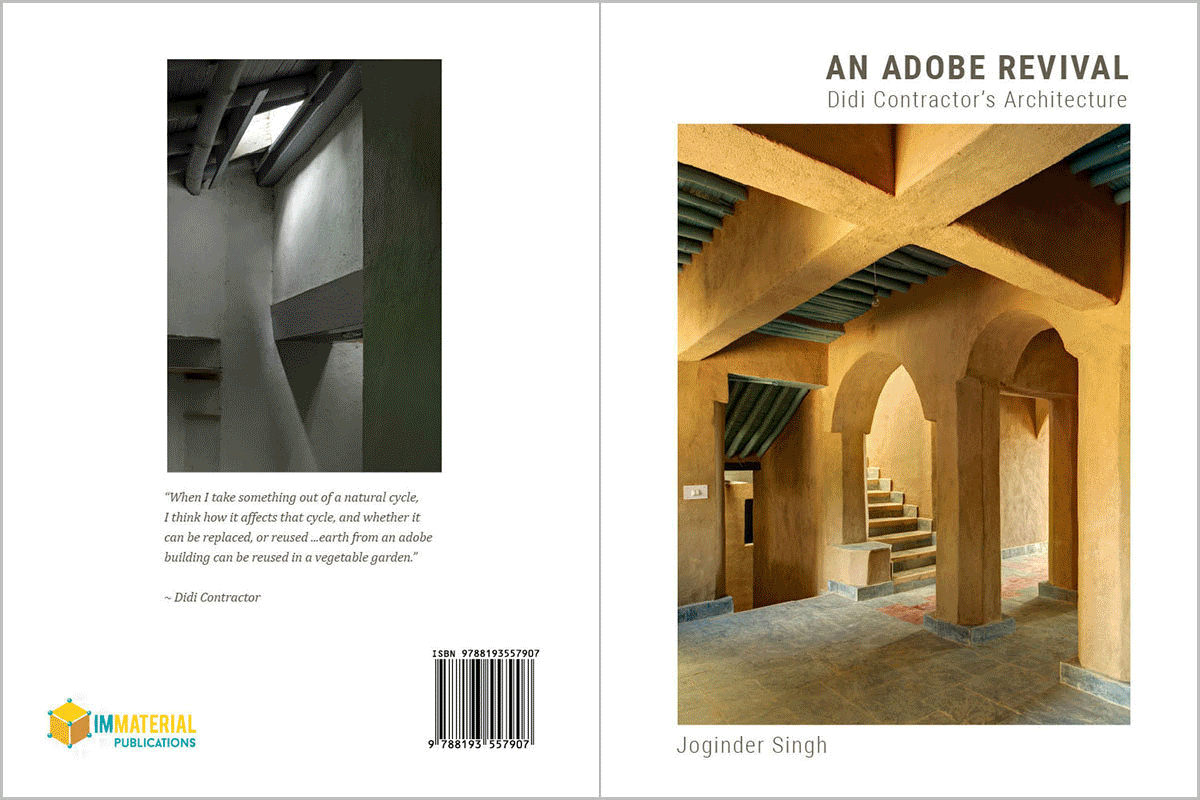
In an age where the mammoth, the huge, the colossal, and in the words of Rem Koolhass, “Biggness” is celebrated, and the monumental is the benchmark of value, there are a host of architects, that work in the shadows, and dark patches caused by this blindness. Architects who genuinely share a deep concern for place, for material, for cultures and most of all for creative processes and expression. Architects who no one talks about, but in whose work, if once ever encountered, one can still feel an energy and vibrancy and empathy so completely lacking in the built environment today.
A very welcome addition to my small, but carefully put together bookshelf.
Didi’s own words, lead you into the book, these personal insights, reveal the person she is, and the concerns that have guided her work, one slowly realizes her practice is not professional give-and-take, but more a conversation between a site, a client and architect, that is guided by a personal and close interaction, she herself says, “my practice could be considered and ‘amateur’ exercise of the imagination..’ creative, at the same time rooted yet driven by a certain practicality.
In her work you see a certain resistance, to construction industry backed practices, and the photographs do an admirable job of bringing you a holistic picture of her building practice – pictures that evocatively bring you right into the scene, expressing and unfolding moments the making of, and experience of intricately crafted abodes of human life, love, activity and rest. They are a welcome contrast to the megalomanical, bigger-than-thou, posturing that most architectural photographs are about these days, which try paint each building as monument, and each architect as super-hero.
They are a human investigation of a very Human architecture.
What I did miss, and miss badly are drawings (either archival, or documentation) to help us understand the appreciate these buildings not just through pictures but also as very carefully assembled architectural ideas, and on the off-hand provide a repository of some kind for young architects like myself still grappling with the desire to work in hills and in spaces where organized contractors etc are pipe dream. And while in on the wish-list, some pictures to show the process unfolds
But making a book is invariably about cost – that INR 2000 rupee figure, and the reality that books on design are expensive and so find limited circulation. I am sure that was a concern or these publishers too. Would documenting each building have cost? Of course. And therefore would it push the cost of the book up? Of course! But would it add immeasurable value to the book? The answer is again, Of Course! And there in lies my only grouse, (and also that if you are not familiar with her work, as I am not, its hard to figure which pictures are of which project, but that is minor)
So then what is this book, an Architecture Book or Coffee table book?
Frankly, I don’t care! Just the photographs alone would justify its existence and its presence in my collection– but I would recommend an extended second edition- with a contributed essay or two, and some drawings! And I’d rush to grab that as well, and make sure everyone I know grabs one too!
 Henri Fanthome is Principal Architect at HFOA – Henri Fanthome Office of Architecture, New Delhi. Some of his works can be accessed on THIS LINK.
Henri Fanthome is Principal Architect at HFOA – Henri Fanthome Office of Architecture, New Delhi. Some of his works can be accessed on THIS LINK.








One Response
Nice review !