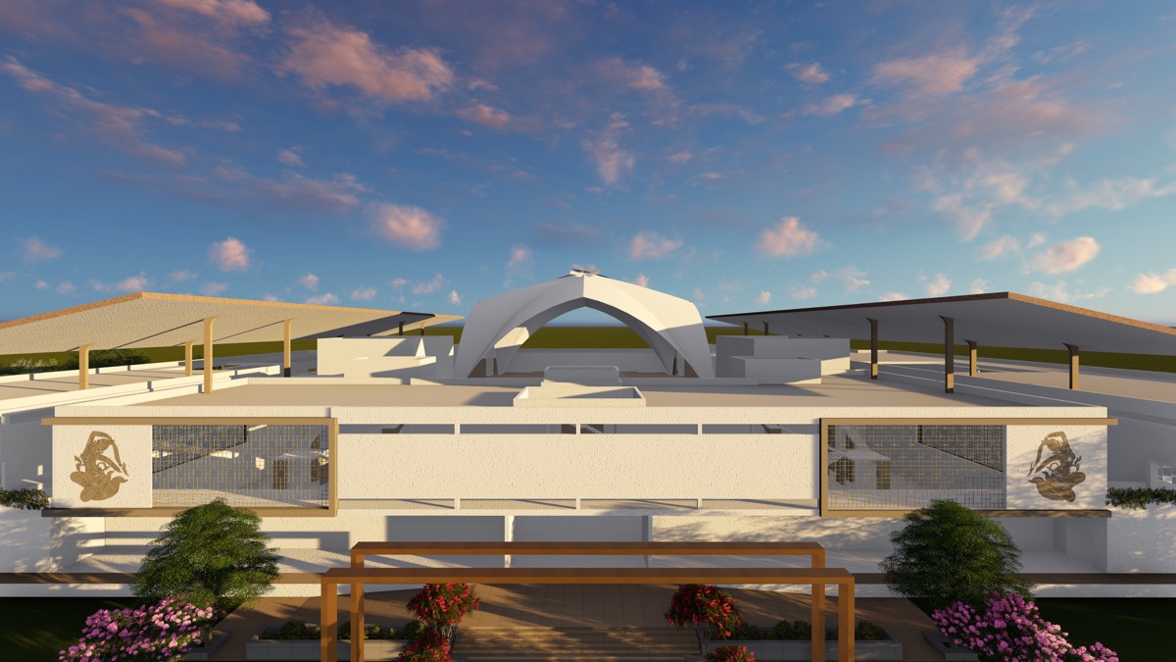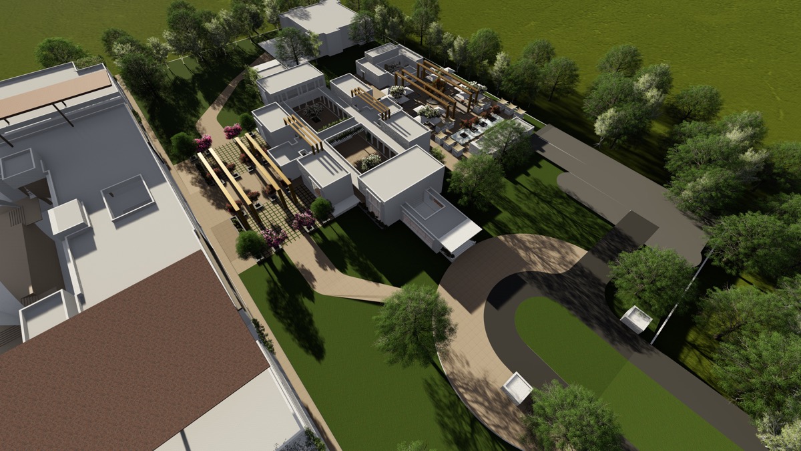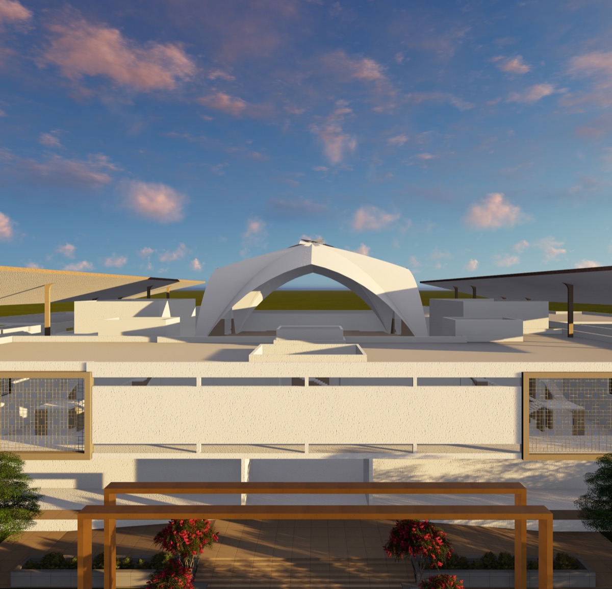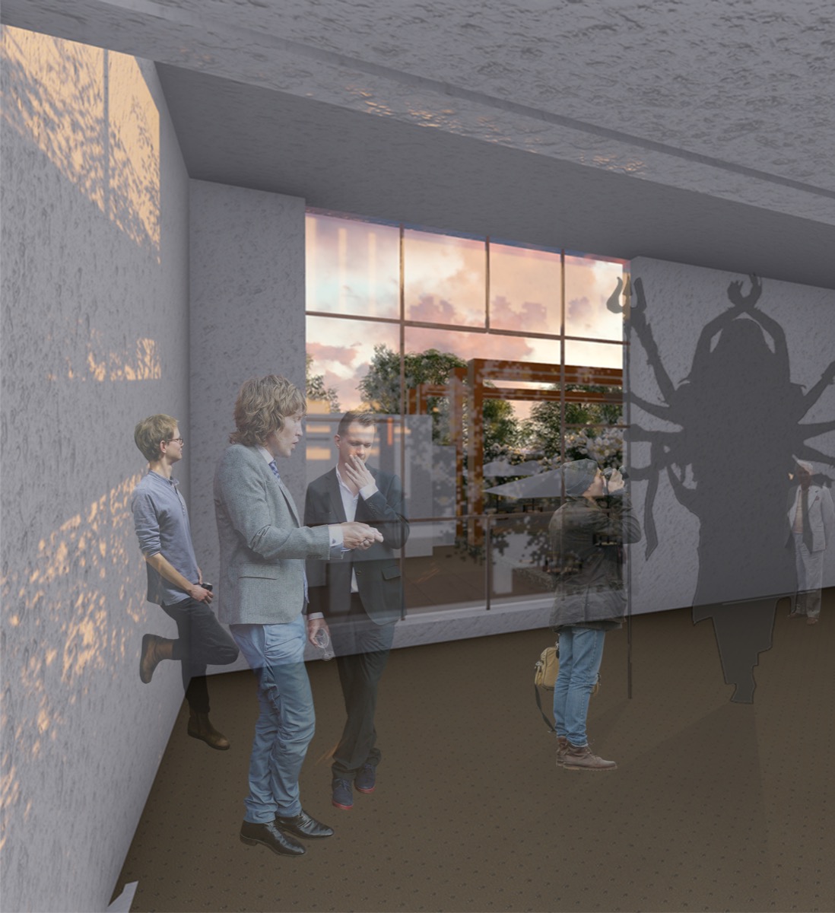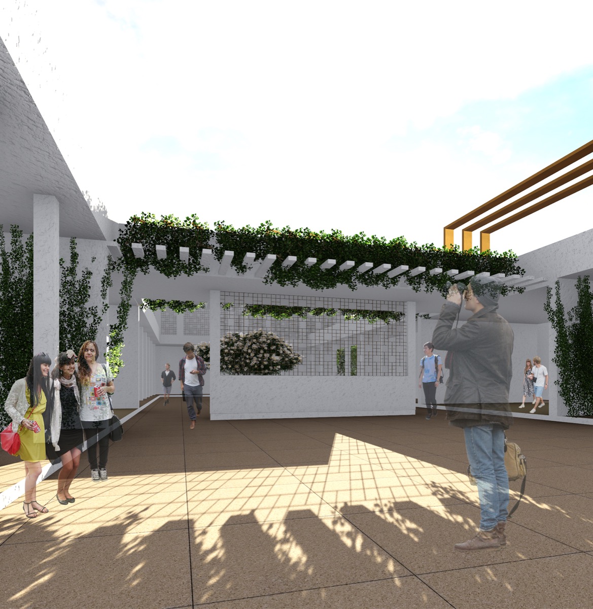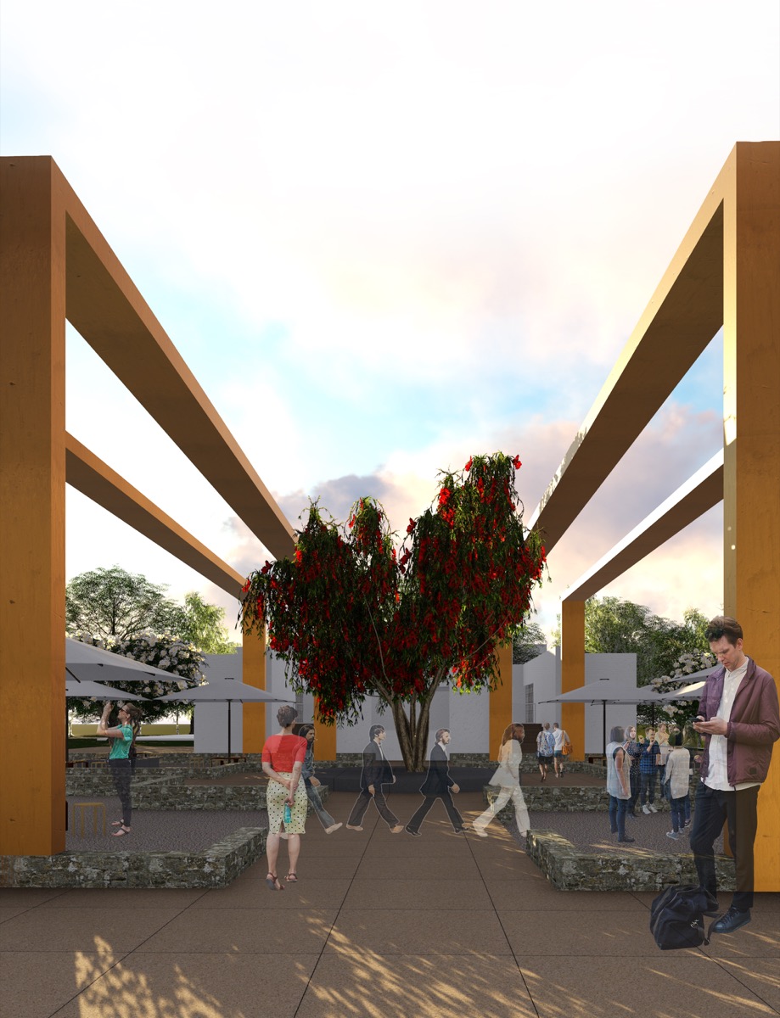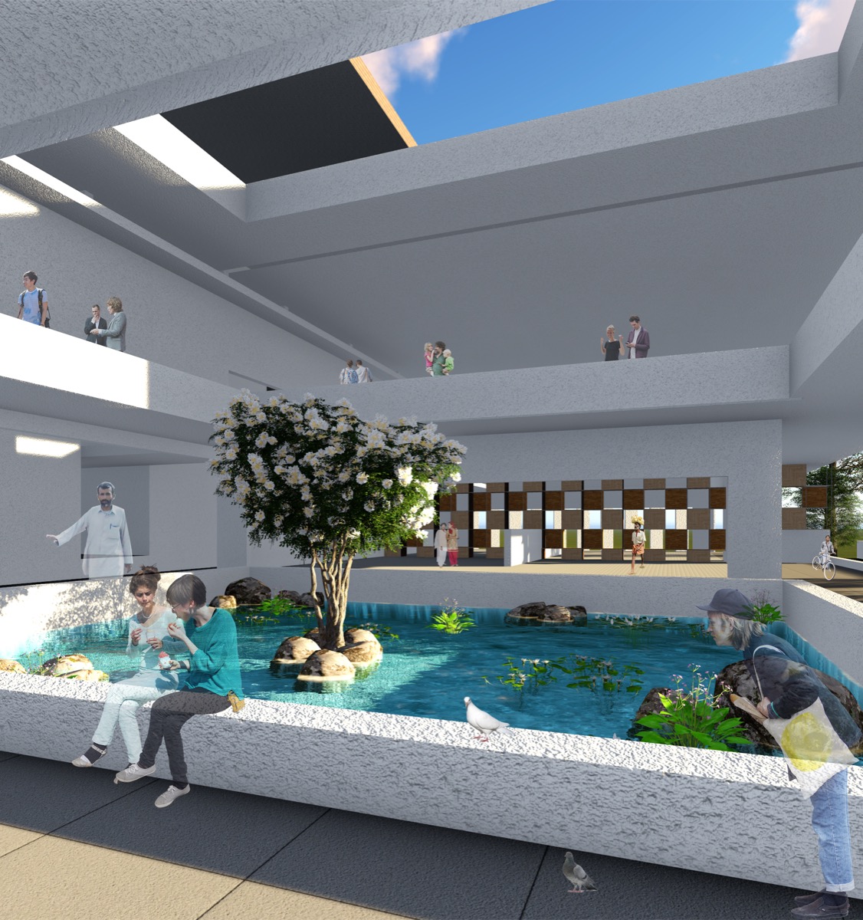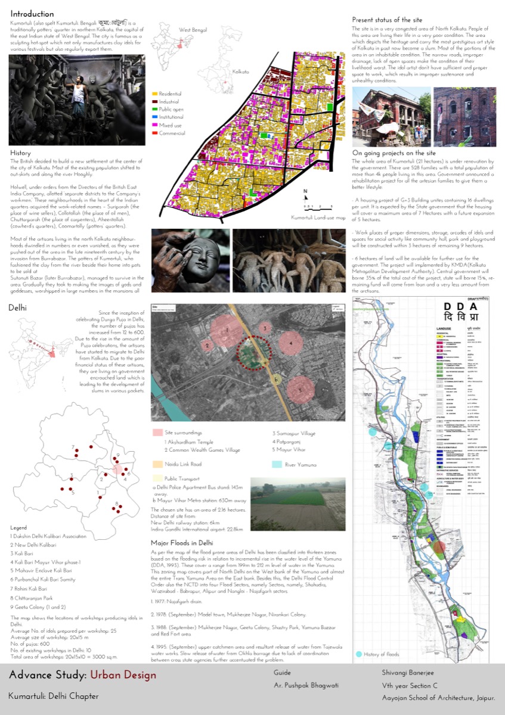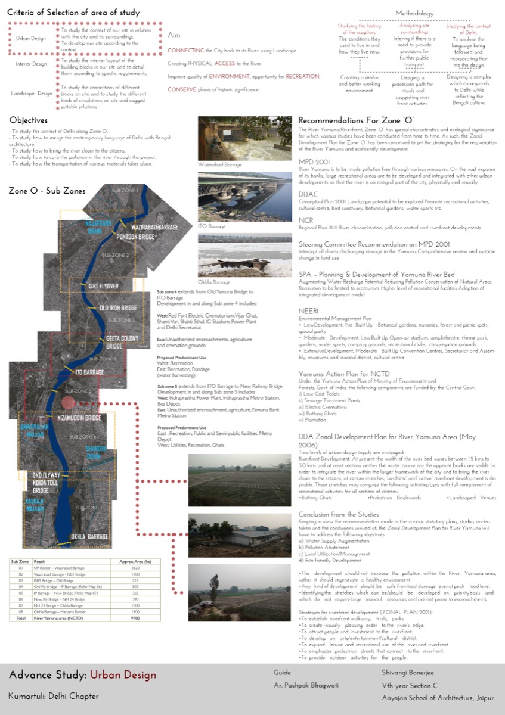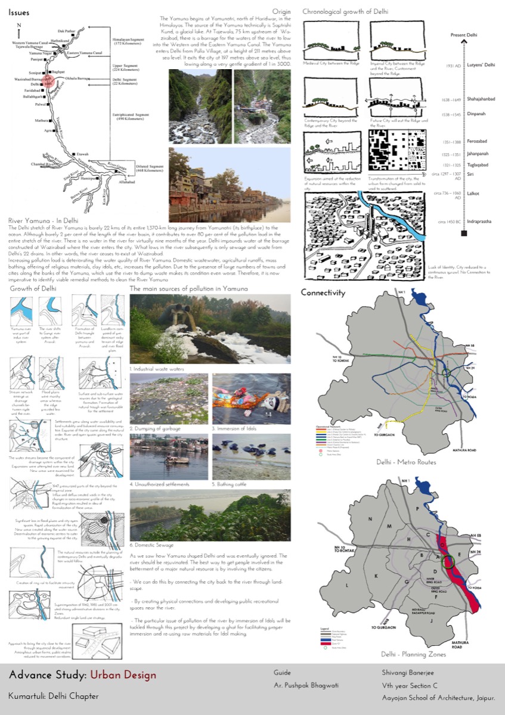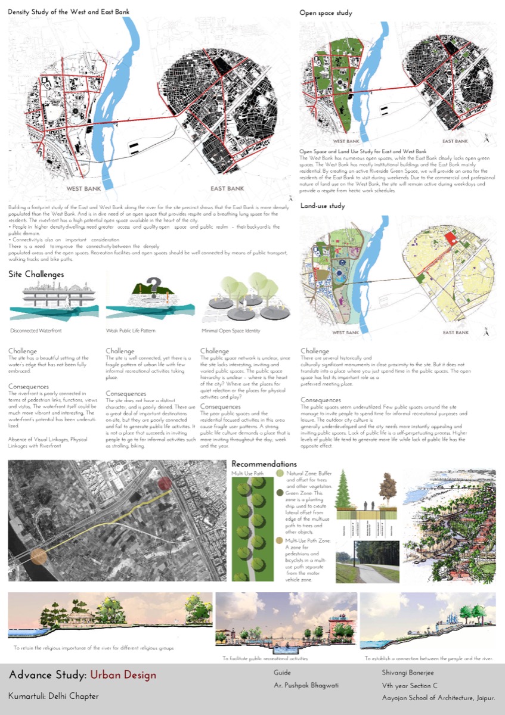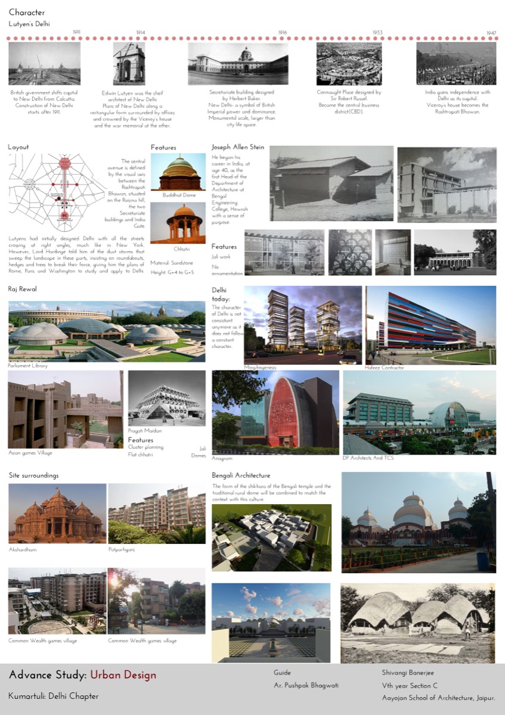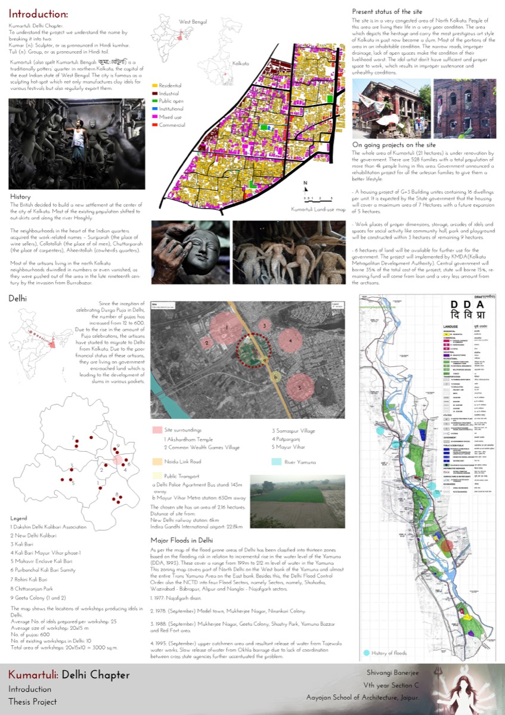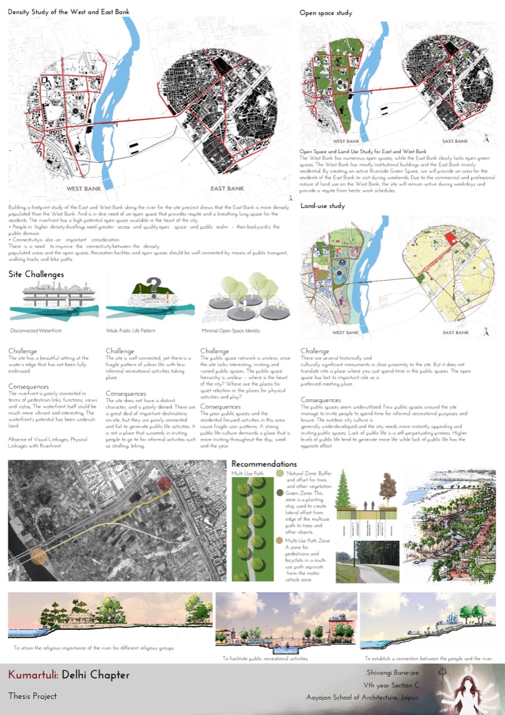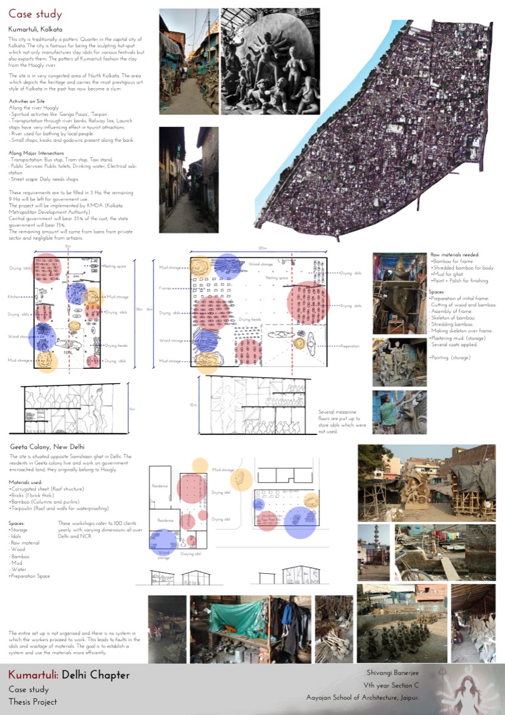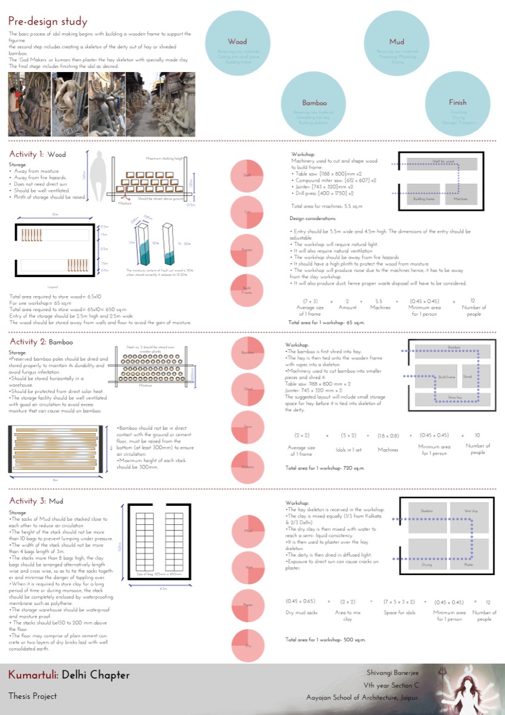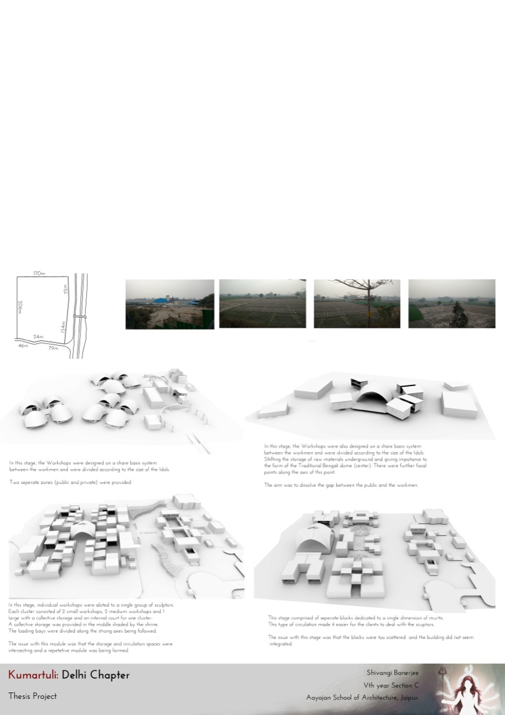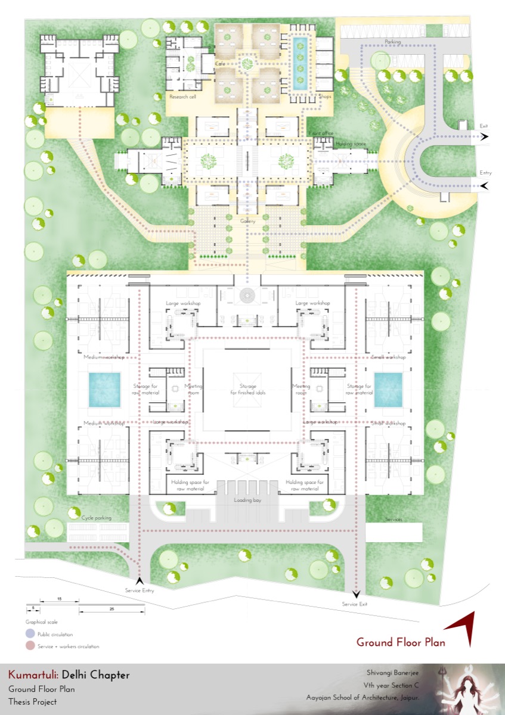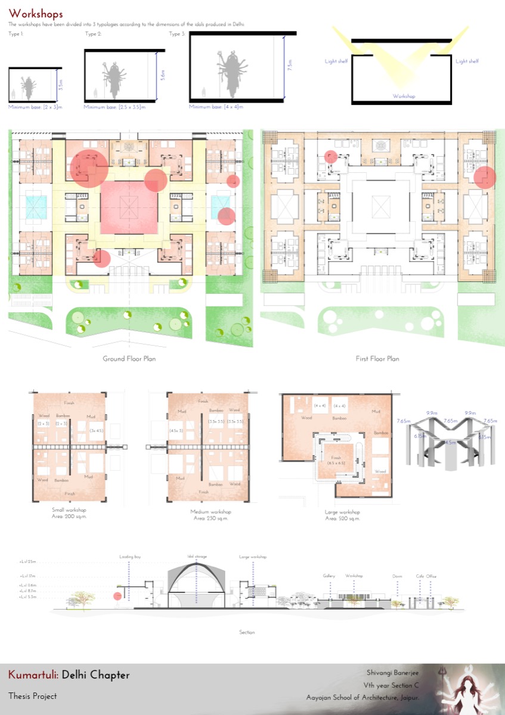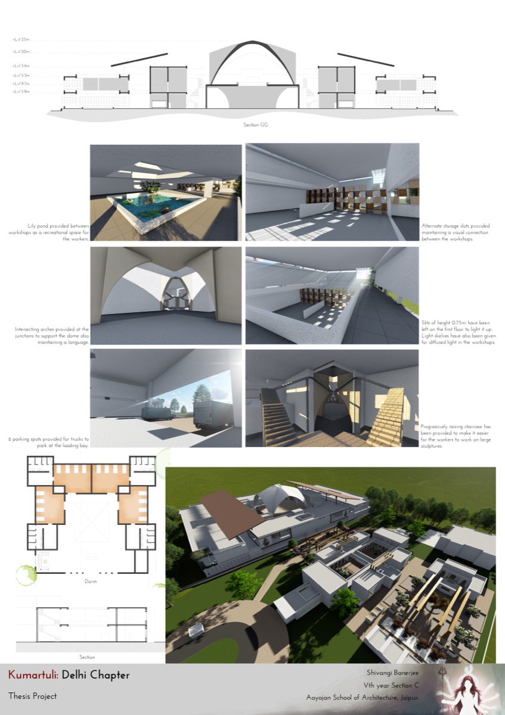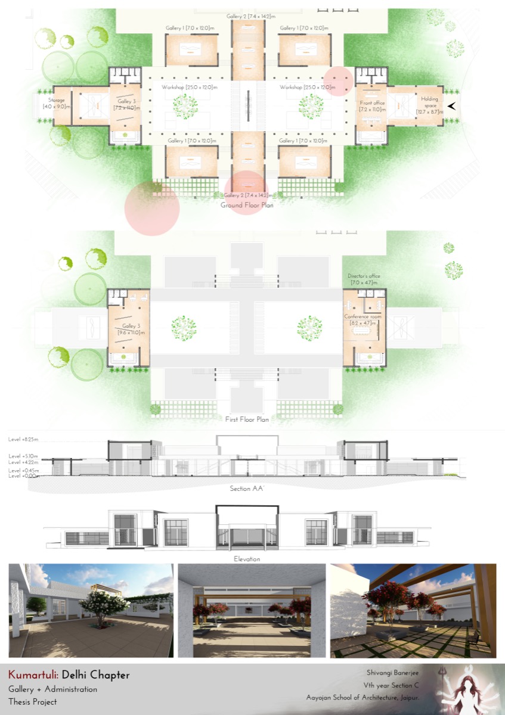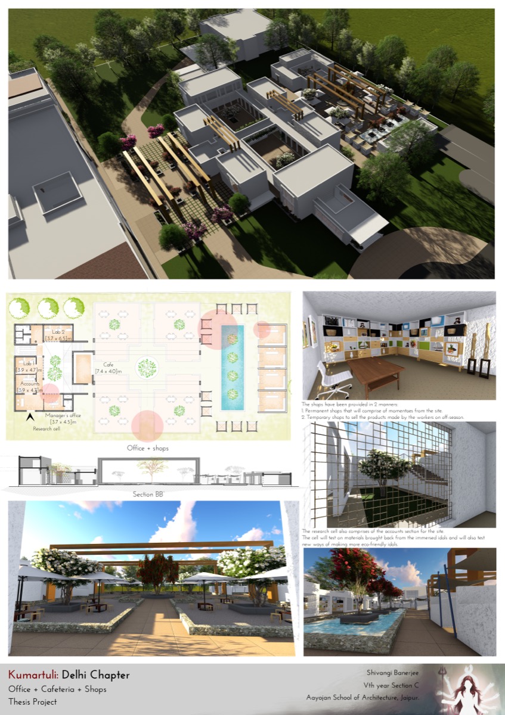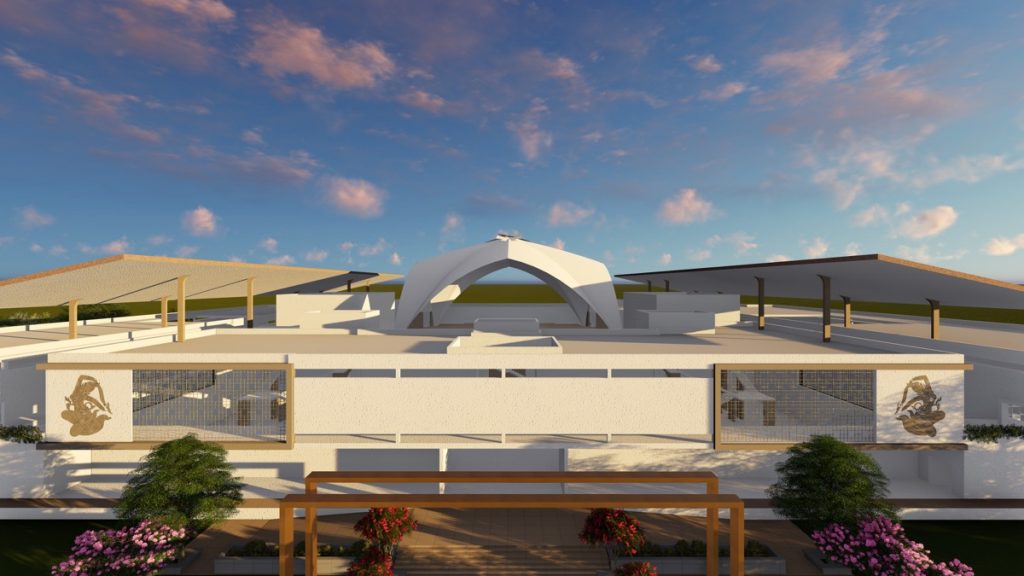 INTRODUCTION:
INTRODUCTION:
To understand the project we understand the name by breaking it into two:
Kumar (n): Sculptor, or as pronounced in Hindi kumhar.
Tuli (n): Group, or as pronounced in Hindi toil.
Kumortuli (also spelt Kumartuli. Bengali: কুমোরটুলি) is a traditionally potters’ quarter in northern Kolkata, the capital of the East Indian state of West Bengal. The city is famous as a sculpting hot-spot which not only manufactures clay idols for various festivals but also regularly export them.
Feasibility & need of the project:
This project will provide a permanent working place in Delhi for the kumar community who has migrated from Kolkata to work in unison.
Client: Kali Bari, New Delhi
Broad requirements:
Workshops: wood, bamboo, mud and finishing, storage: raw materials and finished products, gallery, research cell, dormitory.
Project Challenges: Designing a space which is more efficient and systematic than the current workshops and yet blends with the way this community has worked since its inception. Proportion of spaces according to the dimension of the idols. Also, managing the storage and dispatch of the finished product.
PRE DESIGN STUDIES:
Kumartuli, Kolkata.
Geeta colony, New Delhi (1 and 2).
Lalit Kala Akademi, New Delhi.
Urbanlogic Arts Factory
Rendered Views:
ADVANCE STUDY ABSTRACT
CRITERIA OF SELECTION: The site lays on the flood plain of the river Yamuna, which is grossly ignored by the people and is being abused and polluted. The project will aim to connect the city back to its river using landscape. Creating physical access to the river. Improve quality of environment, opportunity for recreation.
Advance Study Sheets:
Sheets:

