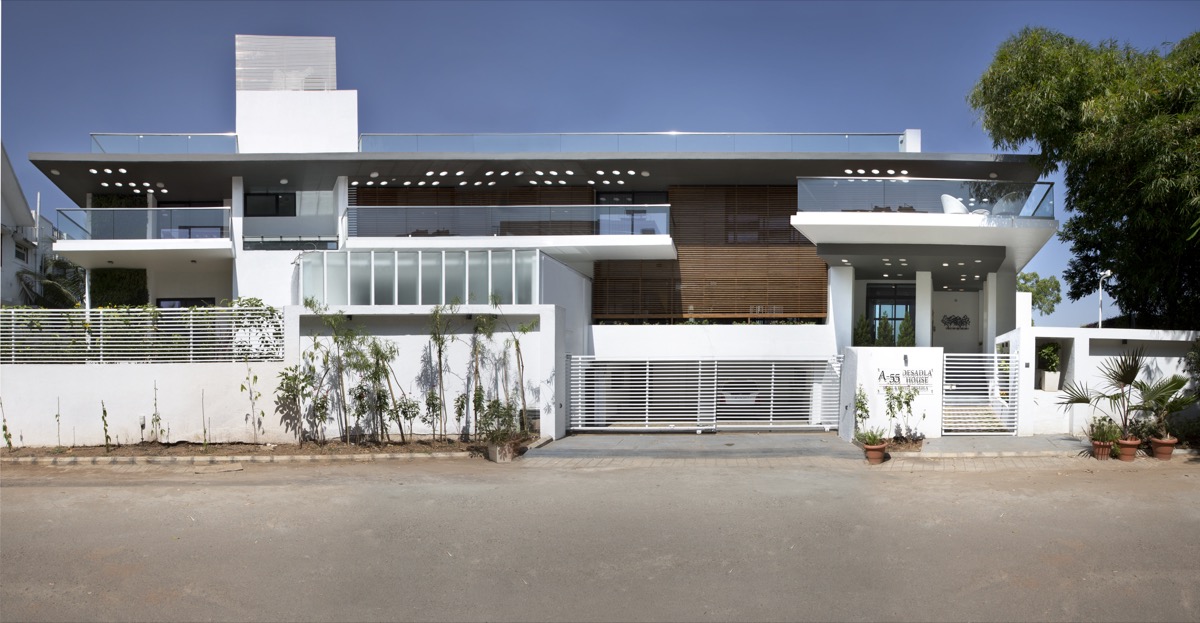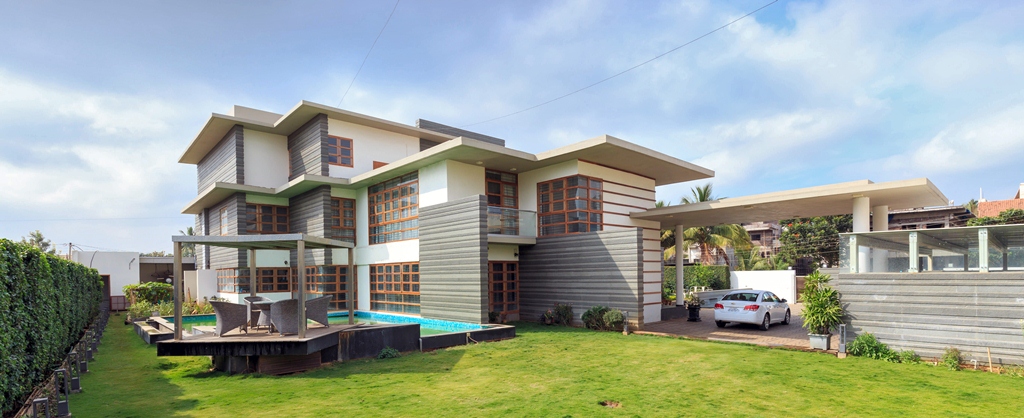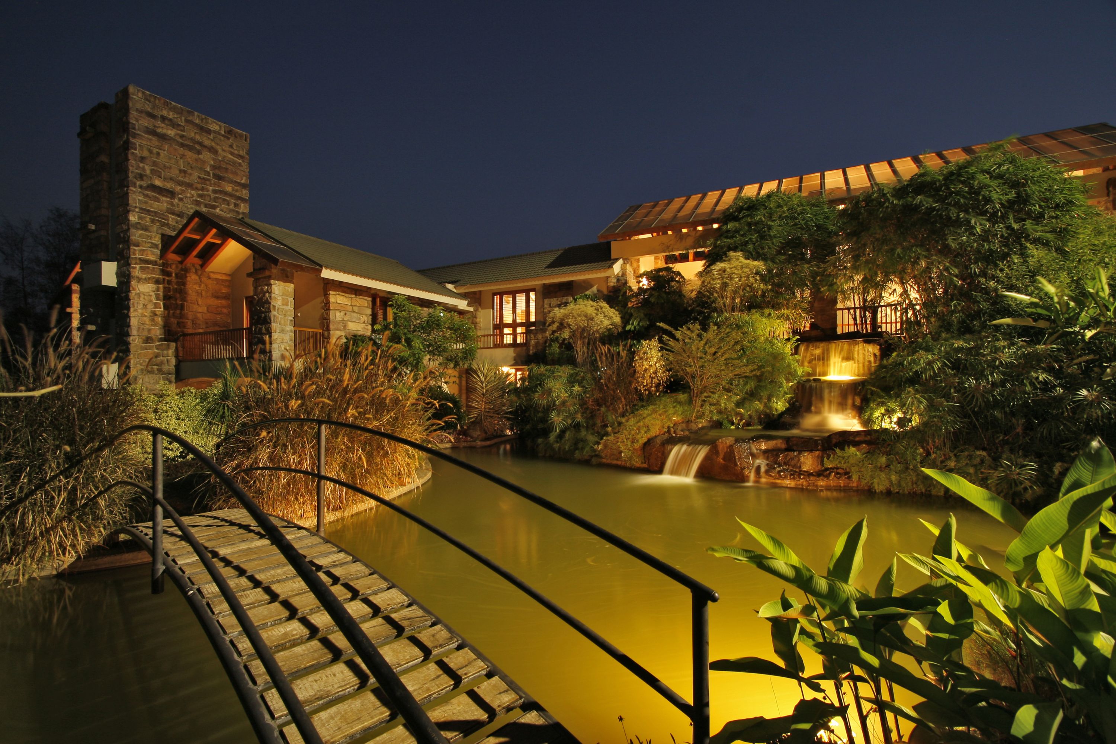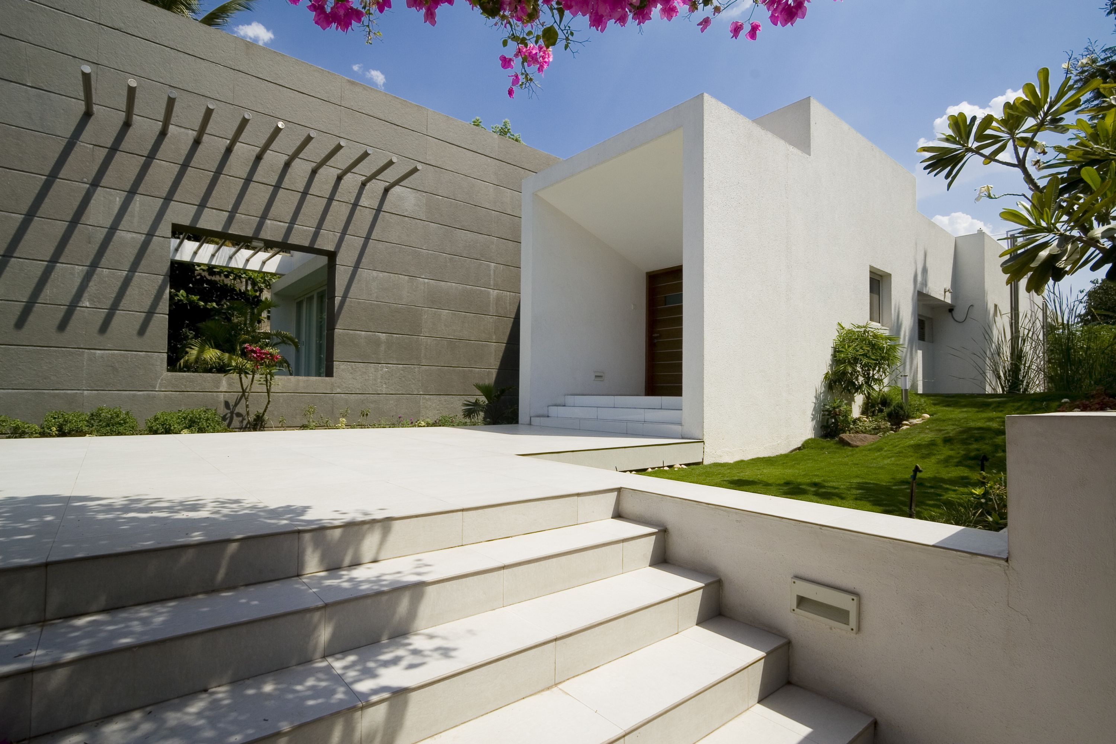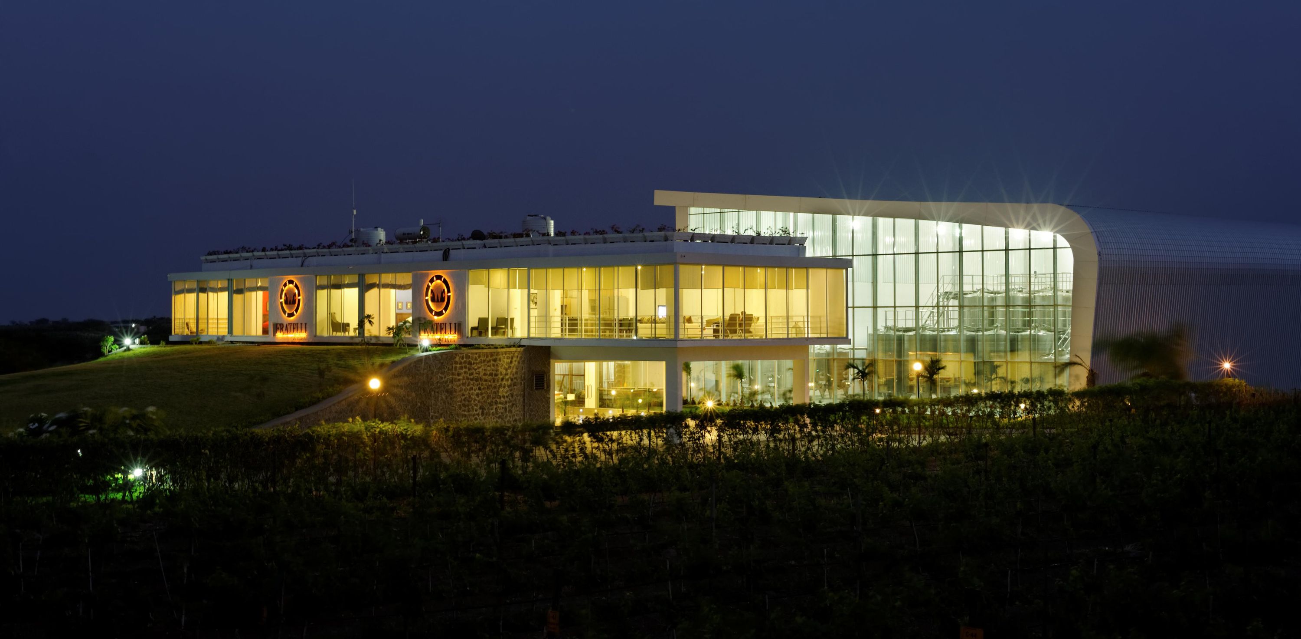Sunil Patil and Associates
SPA is dedicated to environment friendly sustainable architecture and to bring client's dreams and aspirations into reality. Since the inception of the firm in the year 1994 SPA has developed into one of the innovative and respected firm. SPA has completed numerous versatile projects which includes Public Buildings, Hospitality, Townships, Commercial Complexes, Institutional Blocks, Villas, Interior designing etc.
SPA is also known for its innovative use of materials and has been pioneer in introducing new materials.
Care for the nature, people and the society as a whole is one of our prime value which is demonstrated in all our projects and our lifestyles. Our creative designs are complemented by our prompt and quality project management. We approach our designs from different perspectives which enable us to innovate, make optimal use of the space by blending together two core necessities of a world class designs; creativity and modern technology.
