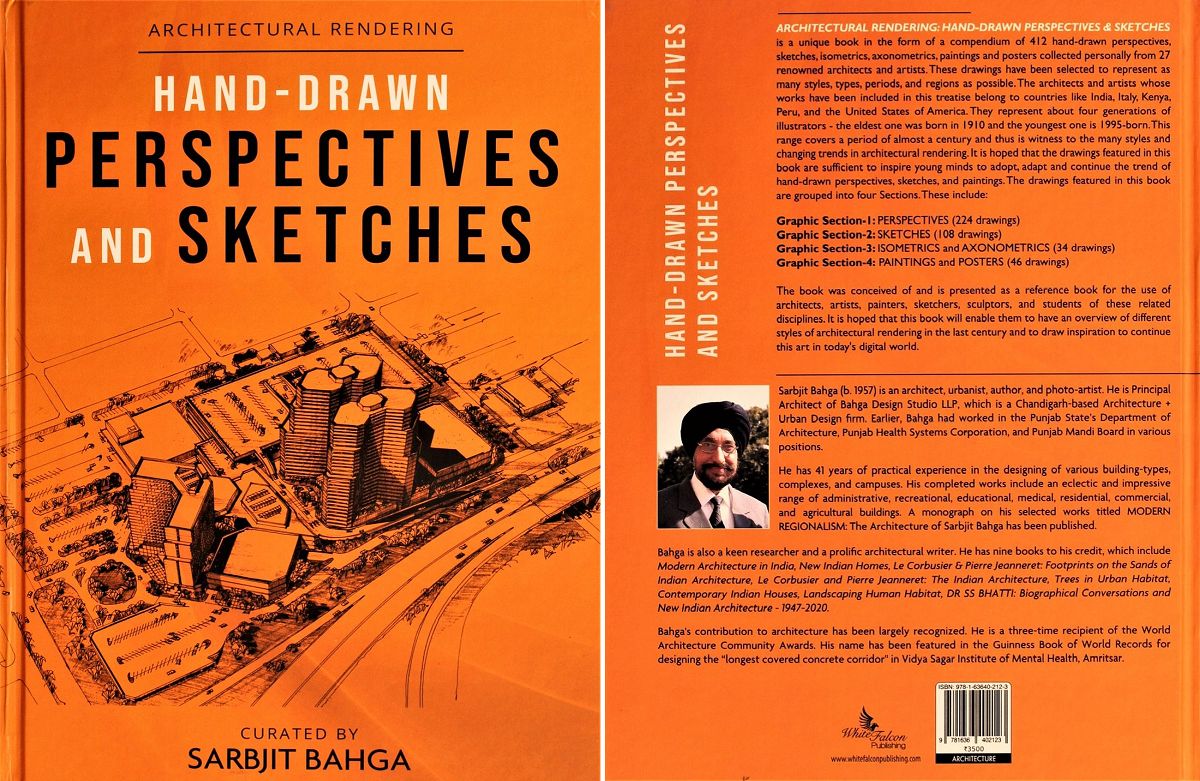A new book titled, “ARCHITECTURAL RENDERING: HAND-DRAWN PERSPECTIVES &SKETCHES” curated by Sarbjit Bahga and published by White Falcon Publishinghasbeen launched recently. It is a unique book in the form of a compendium of 412 hand-drawn drawings of perspectives, sketches, isometrics, axonometrics, paintings and posters collected personally from 27 renowned architects and artists. These drawings have been selected to represent as many styles, types, periods, and regions as possible.
The architects and artists whose works have been included in this treatise belong to countries like India, Italy, Kenya, Peru, and the United States of America. They represent about four generations of illustrators – the eldest one was born in 1910 and the youngest one in 1995 born. This range covers a period of almost a century and thus is witness to the many styles and changing trends in architectural renderings. The drawings featured in this book are sufficient to inspire young minds to adopt, adapt and continue the trend of hand-drawn perspectives, sketches, and paintings. These drawings are grouped into the following four Sections:
Graphic Section-1: PERSPECTIVES (224 drawings).
Graphic Section-2: SKETCHES (108 drawings).
Graphic Section-3: ISOMETRICS and AXONOMETRICS (34 drawings).
Graphic Section-4: PAINTINGS and POSTERS (46 drawings).
The First Chapter of the book titled, “RELEVANCE OF THEORY OF PERSPECTIVE”, is an essay by GA Storey (1834 -1919) – a renowned English painter, illustrator, and teacher of perspective at the Royal Academy. He wrote a book, “THE THEORY AND PRACTICE OF PERSPECTIVE” which was published by Oxford in 1910, and it is in the public domain now. The introductory essay is an excerpt from this book and reproduced for the benefit of readers. It explains why all architects, painters and sculptors must learn the art of perspective right in the beginning.
The last section of the book titled, “CONTRIBUTORS’ PROFILE”, includes résumés and photos of 27 architects and artists whose works have been featured in this book.
The idea of curating a book on hand-drawn perspectives and sketches especially in this computer era may seem crazy/outdated to many readers in the first instance. When Sarbjit Bahga started working on this self-assignment in mid-2020, many of his friends asked him questions like, “How come this idea? What is the relevance of such a book in today’s digital world?”. Bahga explained, “One day I was glancing through my old drawings prepared more than three decades ago. During the process, I stumbled upon some of my hand-drawn perspectives, in the form of drawings, which caught my fancy and thus I clicked photographs of some of these. I shared them with my friends on social media and to my surprise, these posts stirred the emotions of many architects and artist friends. Some of them suggested preserving such a treasure in a book form for posterity.”
Bahga further added, “Inspired by their suggestion, I approached several architects/artists whom I thought are good at this art of making perspectives/sketches. Many of them responded favorably, searched their archival records, and contributed many valuable drawings. This way it became my responsibility to curate and compile these drawings in the form of a befitting treatise.”
The book was conceived of and is presented as a reference book for the use of architects, artists, painters, sketchers, sculptors, and students of these related disciplines. It is hoped that this book will enable them to have an overview of different styles of architectural renderings in the20th Century and to draw inspiration to continue this art in today’s digital world.
The curator Sarbjit Bahga (b. 1957) is an architect, urbanist, author, and photo artist. He is Principal Architect of Bahga Design Studio LLP, which is a Chandigarh-based Architecture + Urban Design firm. Earlier, Bahga had worked in the Punjab State’s Department of Architecture, Punjab Health Systems Corporation, and Punjab Mandi Board in various positions.
He has 41 years of practical experience in the designing of various building types, complexes, and campuses. His completed works include an eclectic and impressive range of administrative, recreational, educational, medical, residential, commercial, and agricultural buildings. A monograph on his selected works titled MODERN REGIONALISM: The Architecture of Sarbjit Bahga has been published.
Bahga is also a keen researcher and a prolific architectural writer. He has nine books to his credit, which include Modern Architecture in India, New Indian Homes, Le Corbusier & Pierre Jeanneret: Footprints on the Sands of Indian Architecture, Le Corbusier and Pierre Jeanneret: The Indian Architecture, Trees in Urban Habitat, Contemporary Indian Houses, Landscaping Human Habitat,andDR SS BHATTI: Biographical Conversations.
Product details
- Publisher: White Falcon Publishing (May 14, 2021)
- Language: English
- Hardcover: 284 pages
- ISBN-10: 1636402127
- ISBN-13: 978-1636402123
- Item Weight: 2.65 pounds
- Dimensions: 8.5 x 0.88 x 11.02 inches
—————————————————————————————————————————————–
Dr. Pankaj Chhabra is an academician and a researcher. Currently, he is working as Faculty in the Department of Architecture, Guru Nanak Dev University, Amritsar. He is the author of the book “20th CENTURY INDIAN ARCHITECTURE: GENESIS AND METAMORPHOSIS OF MODERNISM.






















4 Responses
A comprehensive & artistic presentation.
Hi how One can buy this architecture book ..
Thanks a lot for publishing such a nice book review. Regards to the entire team.
Thanks for the opportunity !!!!