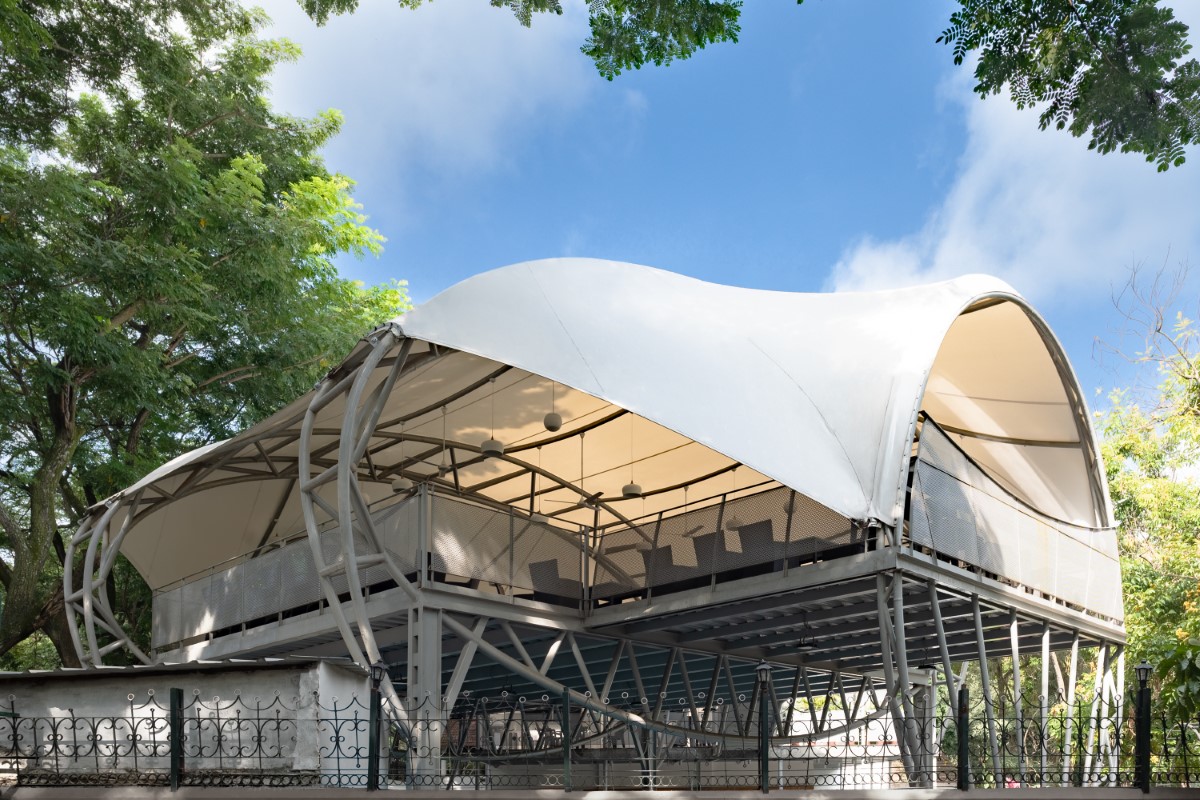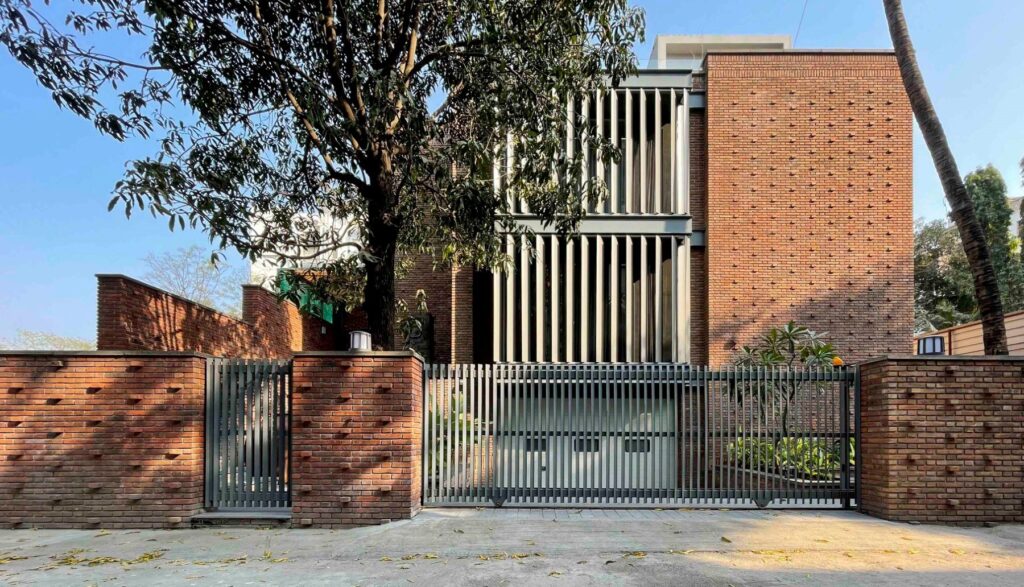
In the heart of every home, the Angan stands as a sacred court. It is a personal yet a public space that witnesses the playful childhoods, festive celebrations, gatherings and even tranquillity for one. This project makes an honest attempt to re-introduce the idea of court in the design, amalgamating it with modern needs.
The client spent their early days in the old city of Pune. The process started with taking references from the core city, the site being located nearby. Two distinct fabrics are seen on either side of the Mutha River: the old, dense fabric and the new, scattered development. Despite its density, the old fabric has developed organically and therefore lacks defined boundaries. Narrow lanes, chowks, and courtyards blur these lines, fostering engagement.
In contrast, the new development that emphasizes planning has resulted in gated communities and various forms of compartmentalization. The site also finds itself in between a gated community, therefore the idea to de-compartmentalize is further explored taking references from the old fabric and with the idea of a courtyard, an element found in traditional old wadas.
Further, the idea of de-compartmentalization is given an architectural language in the form of a courtyard, also seen in traditional old wadas which are the client’s brief as well. The angan or the courtyard here controls the compartments (programs) by balancing privacy, bringing in transparency and multifunctionality.
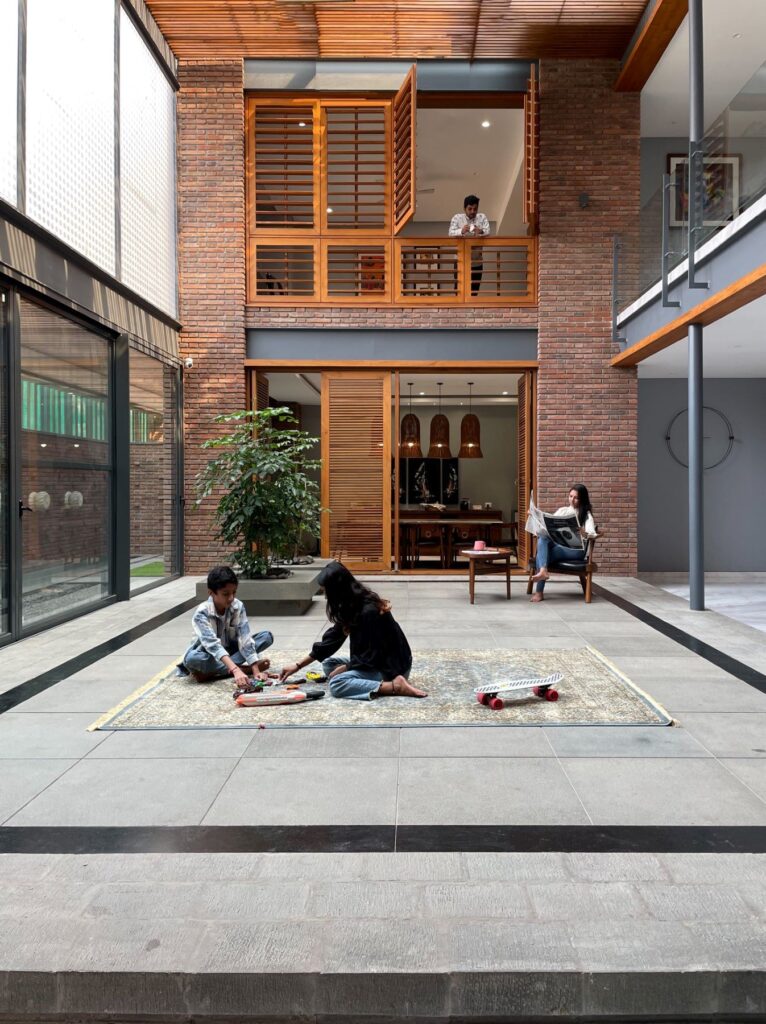
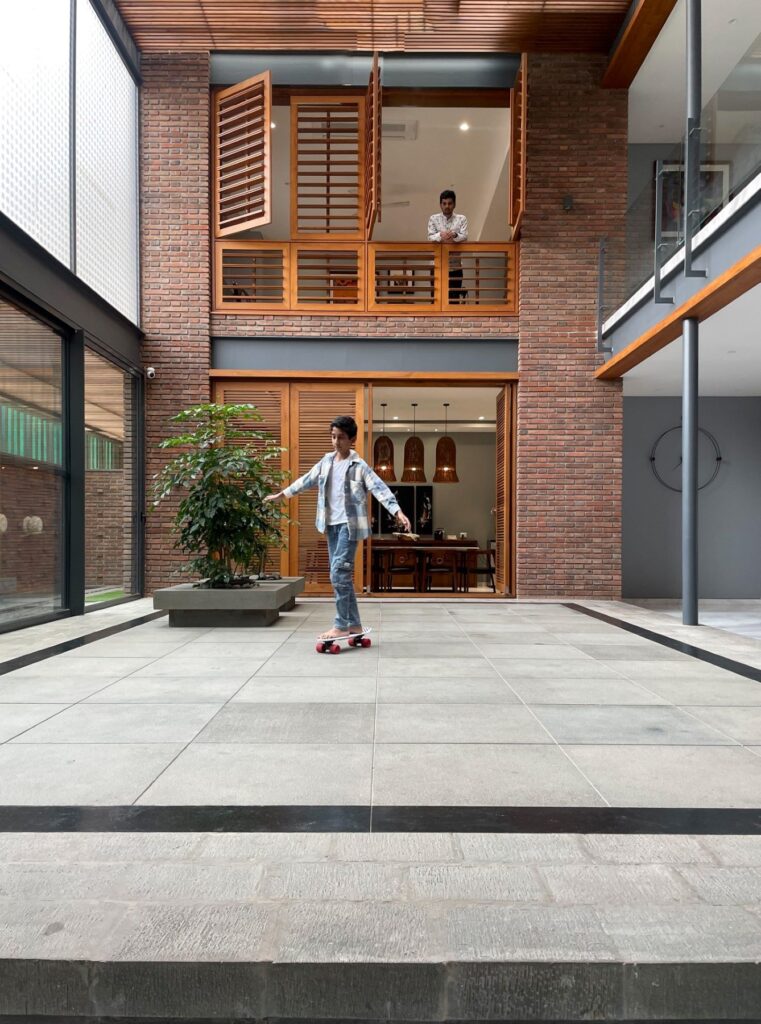
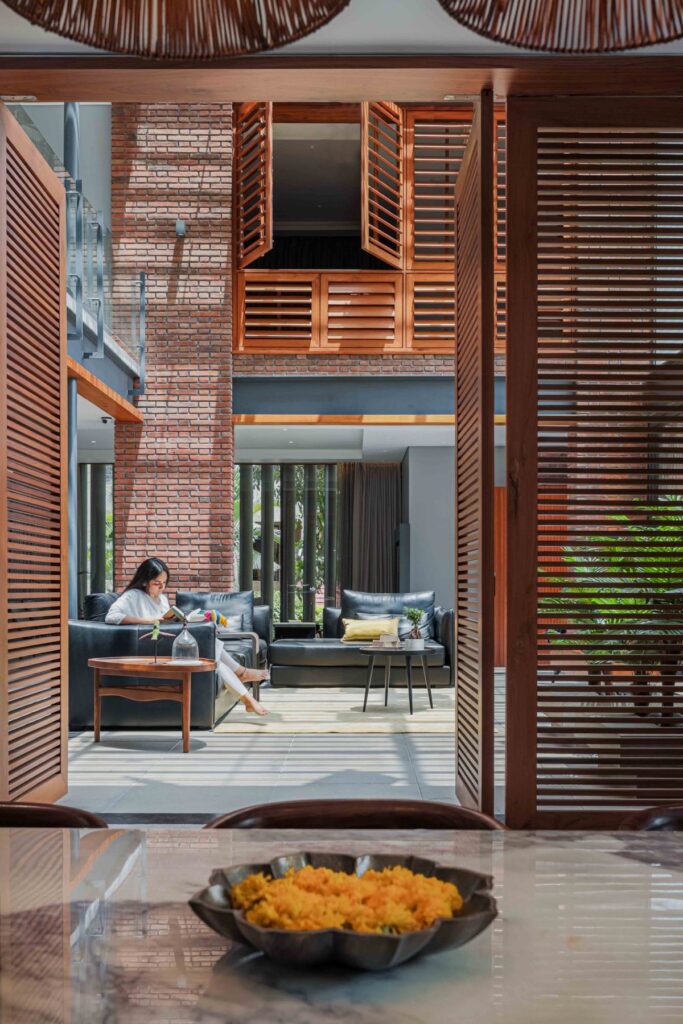
The form development started evolving with two blocks which connected through the service core and formed a courtyard. The design of the central courtyard becomes the focal point of the structure where the idea of inside-outside connectivity is formed. This connectivity in design is not only overlooked outside but also inside the house. The angan (Courtyard) acts as the exterior facade for the private spaces inside.
The warm material palette draws inspiration from the language of traditional wadas, therefore the use of exposed bricks, wood and gray metals. This warm language is balanced with green landscapes and hardscapes in the interior and at the peripheries. The overall structure appears as a lightbox, especially because of the well-lit courtyard, the use of transparent partitions like louvres, screens and fins keep the interior visually connected, bringing in natural light and ventilation as well. The ground floor houses parking and utility, with the first floor opening up at the courtyard with public and semi-private programs around, the private bedrooms taking up the second floor, opening up in the same courtyard.
The facade was developed with the concept of Jharokha, (a traditional bay window) an architectural element with intricate design that is primarily climate responsive and also fosters connectivity. In an attempt to re-imagine this element in a modern and minimal way, it evolved from wooden louvres to finally into minimal metal fins that complement the brick façade.
Gallery:
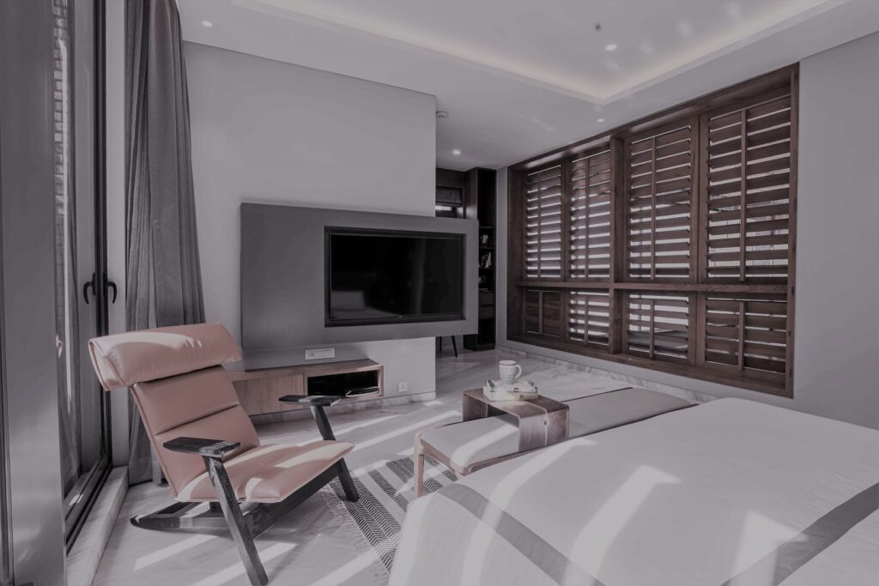
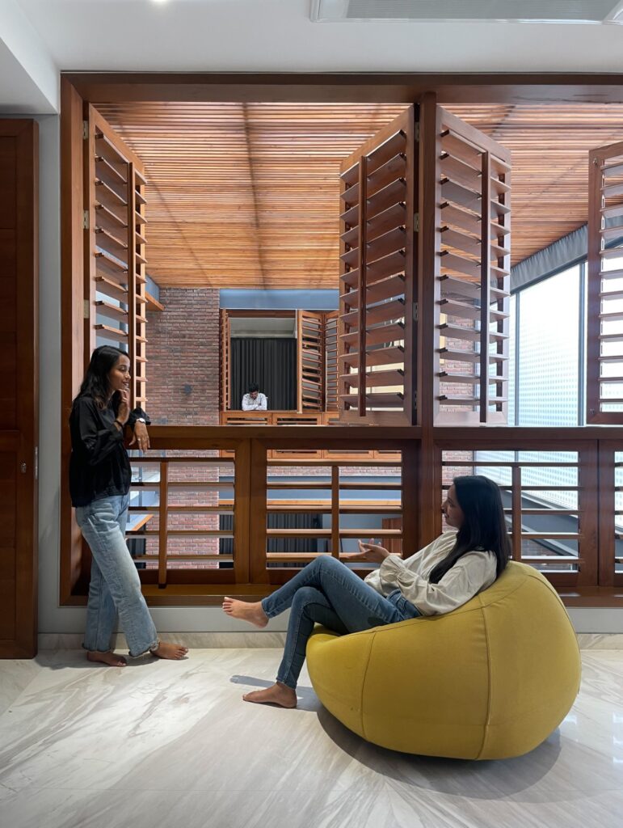
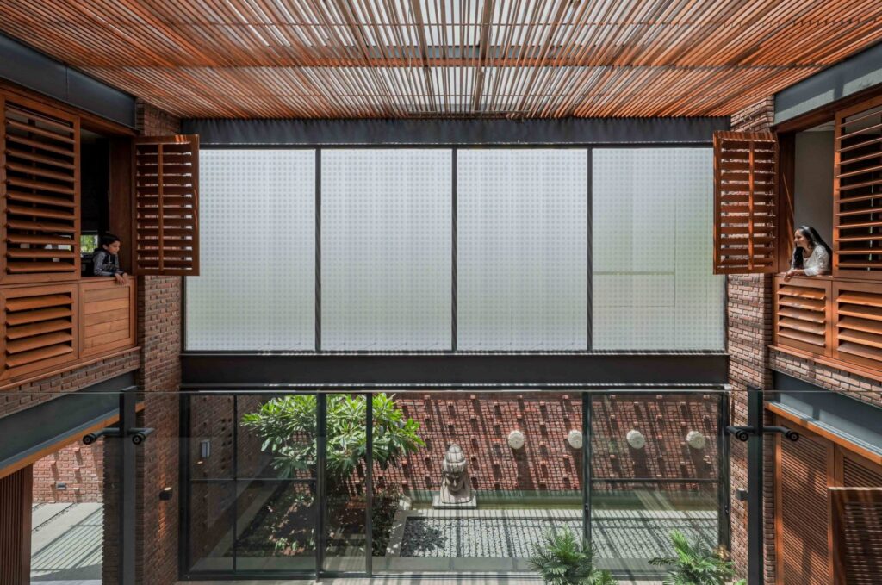
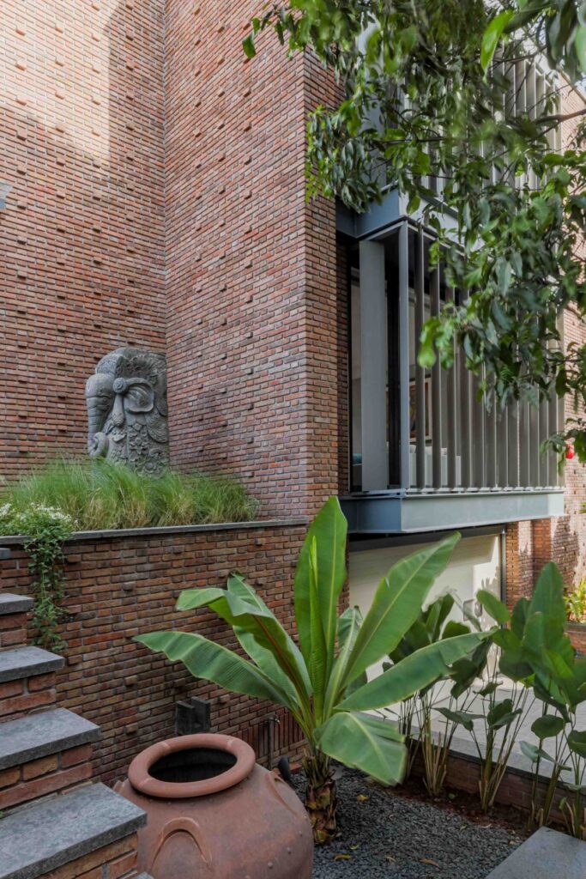
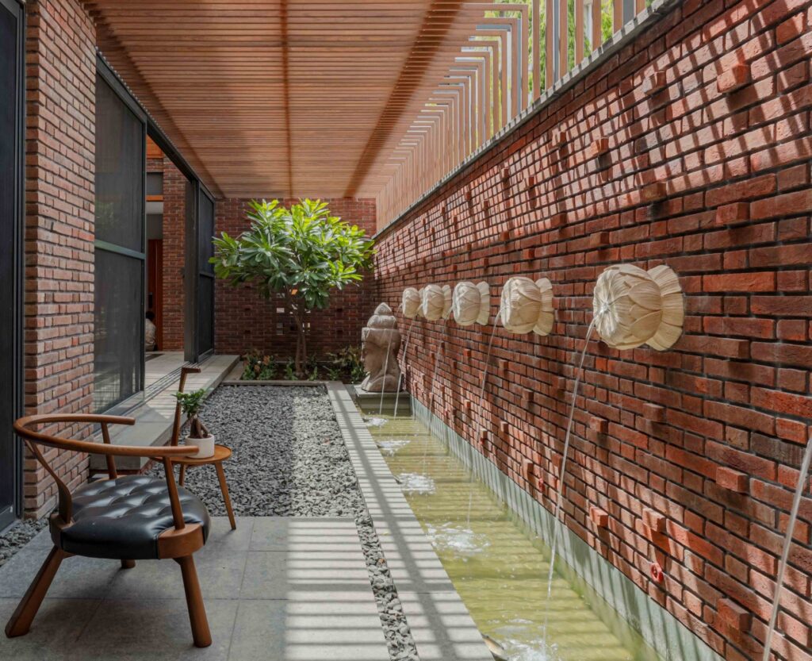
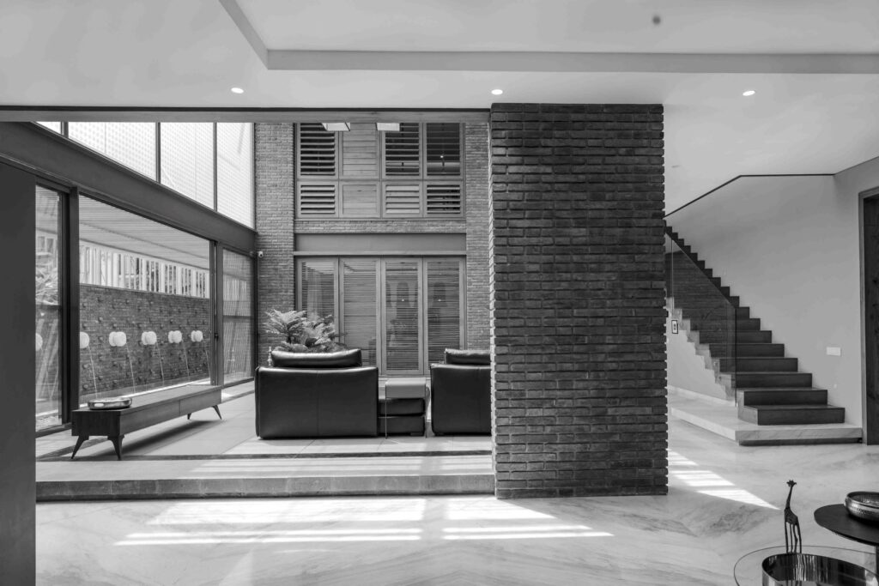
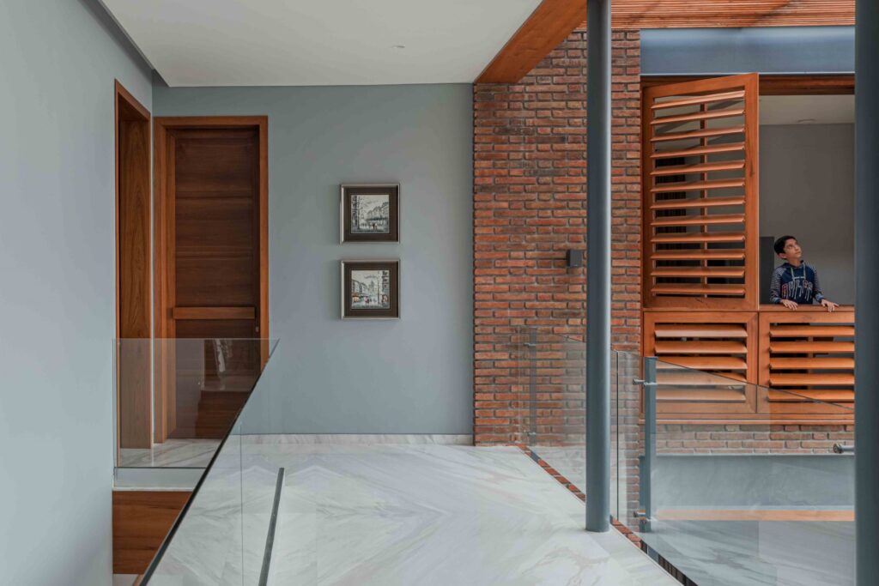
Drawings:
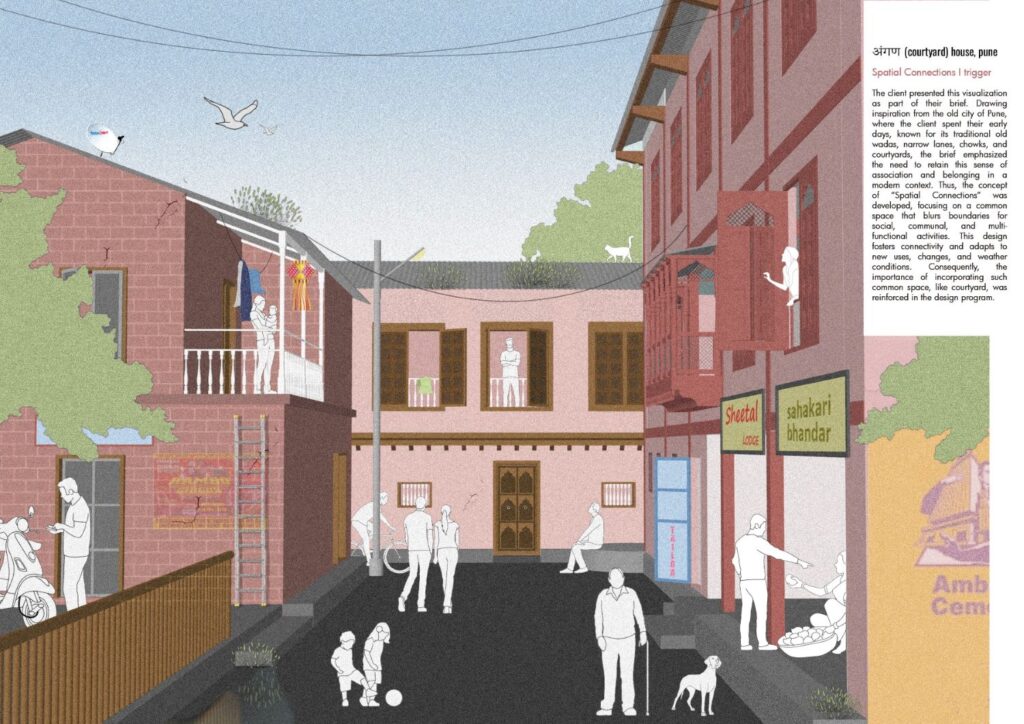
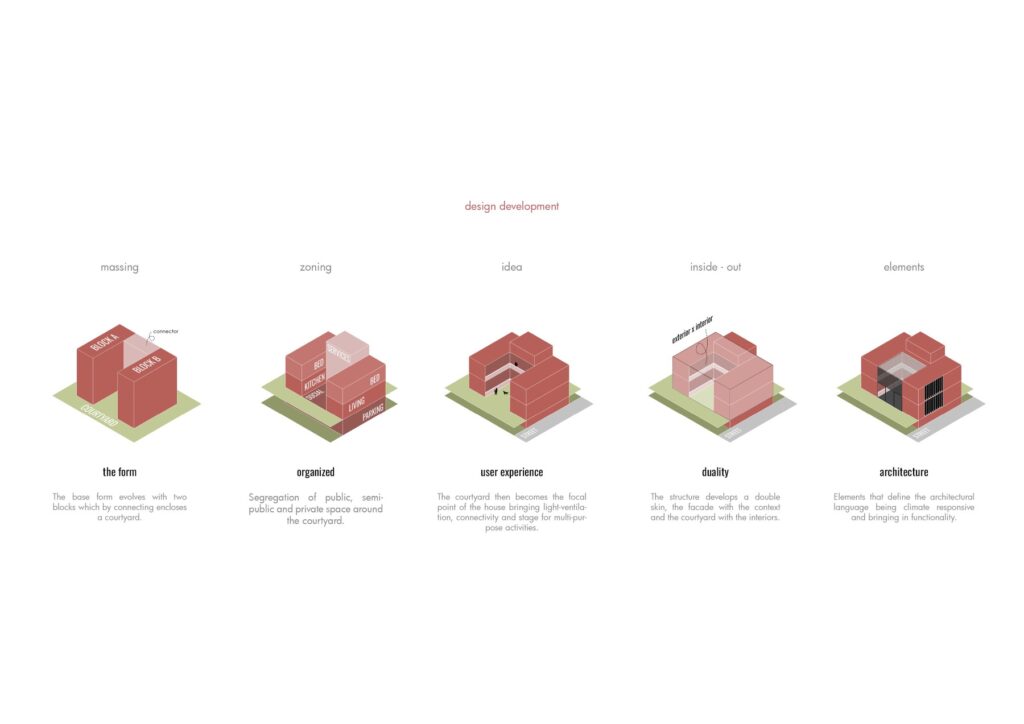
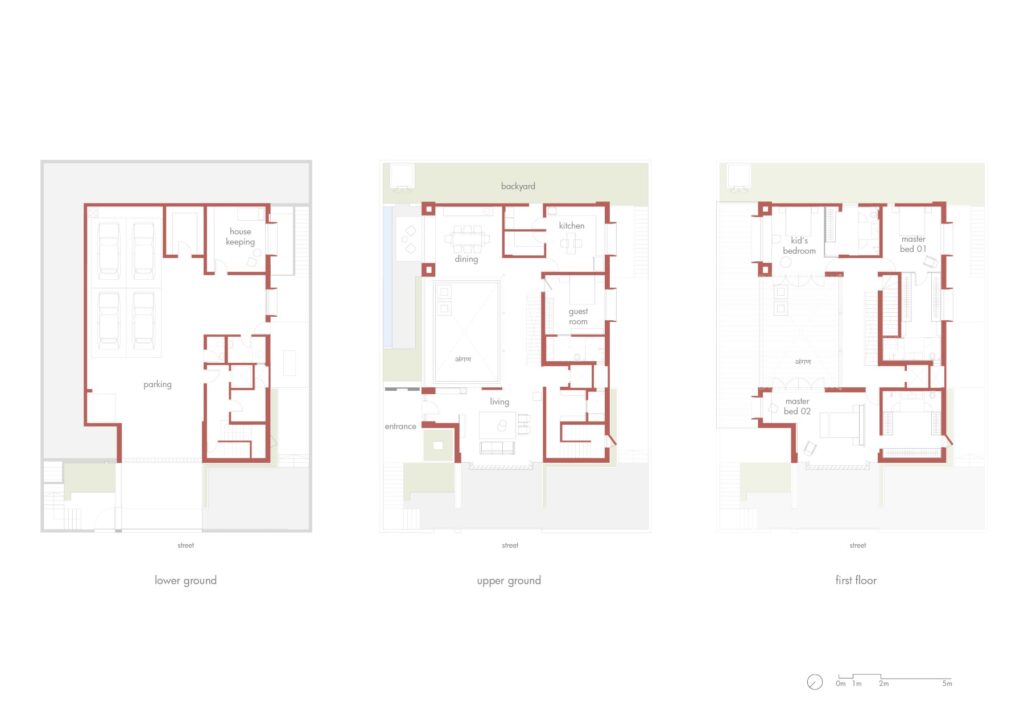
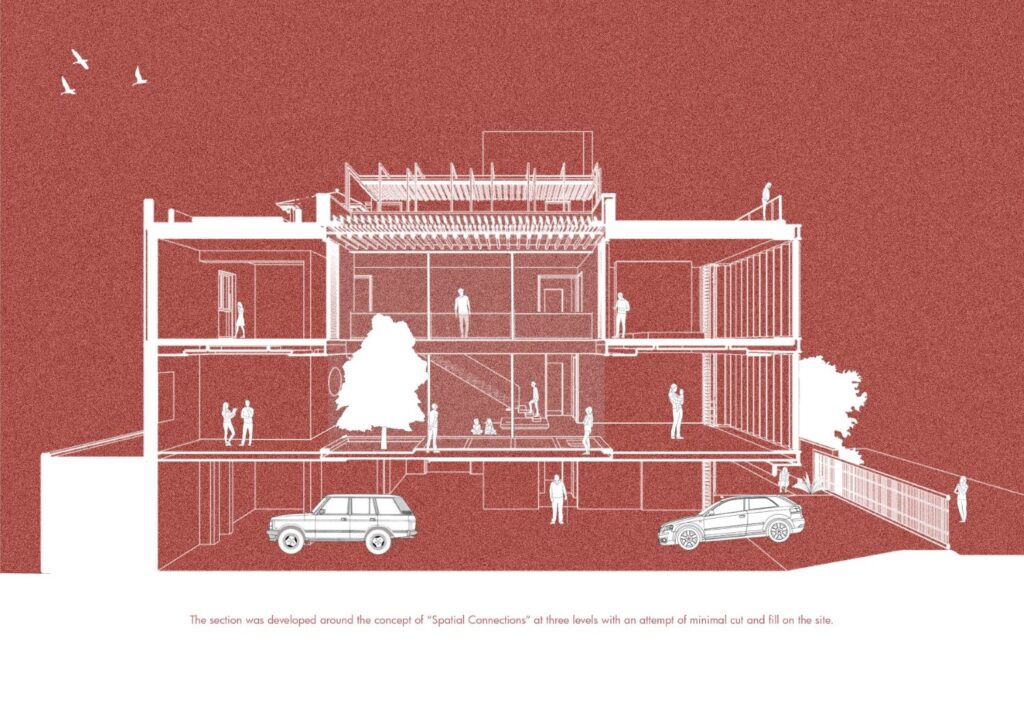
Project Details:
Name: Angan House (Courtyard House)
Location: Pune, Maharashtra, India
Area: 5100 sq ft / 475 sq m.
Status: Completed (2024)
Typology: Residential Architecture
Designed by: Studio Hu’mane
Principal Architect: Ar. Sunil Hu’mane
Landscape Architect: Ar. Shruti Hu’mane
Design team: Ar. Karan Choudhary, Ar. Ganesh Mhaskar, Ar. Yashoda Potnis
Contractor: Girish Valse Patil
Structural Design: Shirish Kulkarni and Pallavi Kulkarni
MEP Consultants: Studio Hu’mane
Photographer: Rahul Shah and Namita Choudhary
Graphics: Vaishnavi Gurnalkar and Sharvil More



