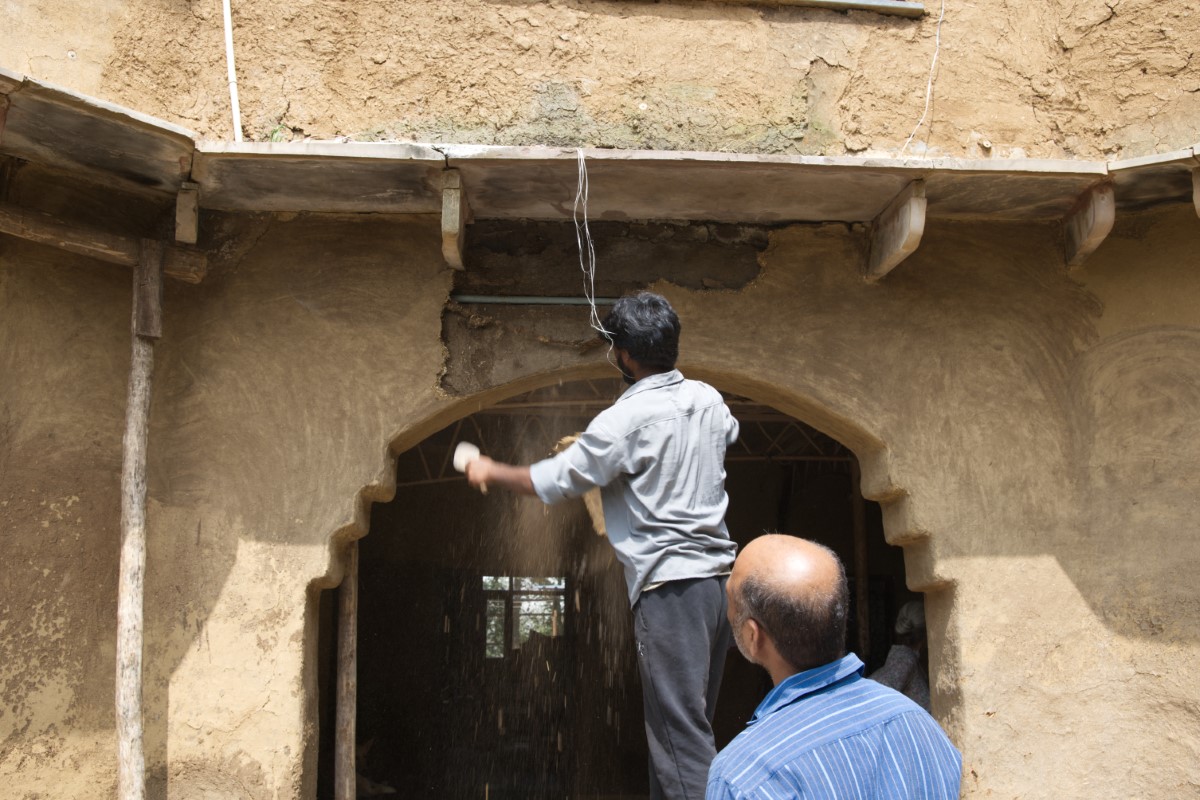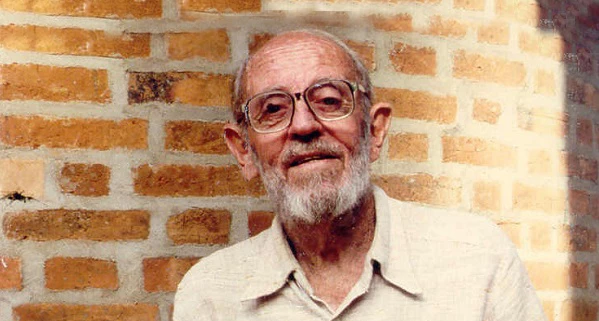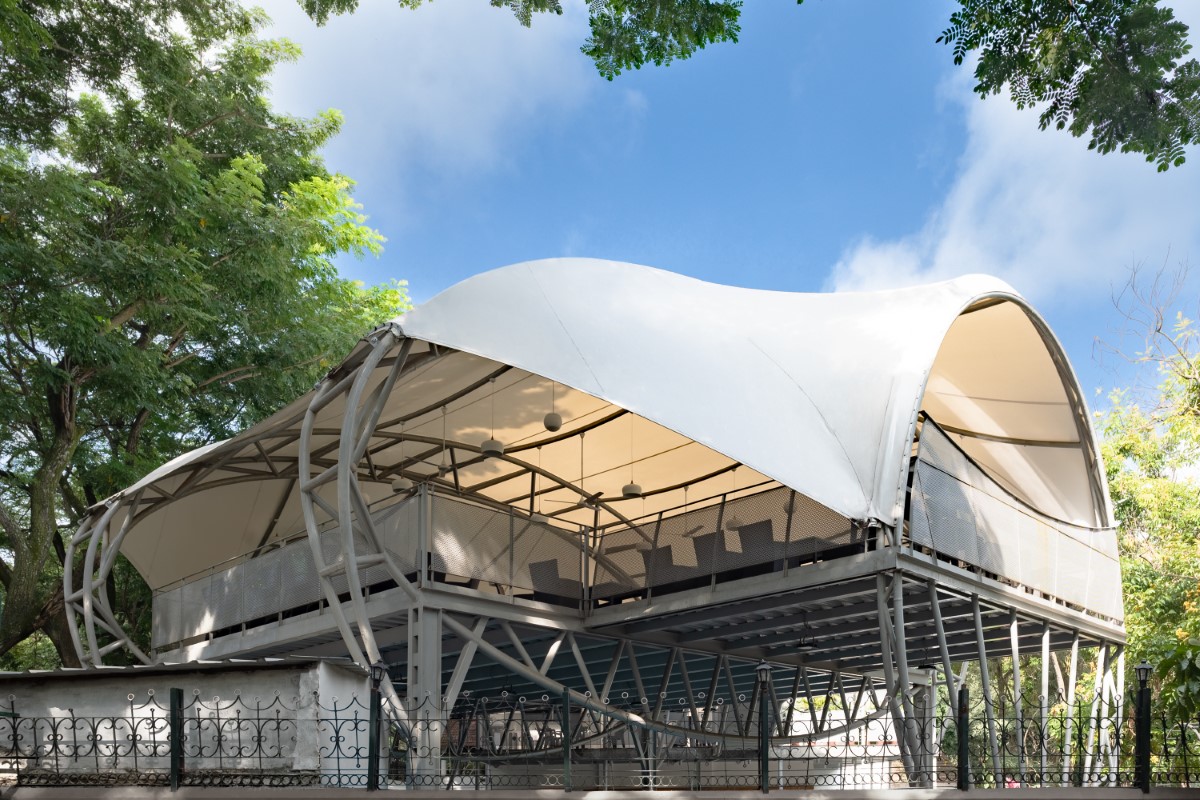Proposed Administrative Block for Adharsh School Located in Anthiyur, Erode District, Tamil Nadu, India.
The Admin Block is treated in such a way green fields and lush pastures interact with the building add beauty to its environment and a serene entry to the Campus away from the hustle and bustle of main road. The building plinth area covers 6,675 square feet from Site area of 7,782 Square feet. Building area is divided 40% area of mezzanine floor with soil land fill and 60% area of other floor area, with double height space grand lobby enclosed with courtyard space treated with wooden Pergola at the top helps natural light enter into the space. Many parts of the Building area worked with scooped out spaces, small courtyards and double height Spaces using Pergola, Louvers, and wooden jali work. The design of the facade was approached with a minimal and direct thought process in solving the linearity of the built mass with simple vertical lines. This Project is Designed and Proposed by “The Bhargav Group” Architectural Firm in Chennai, Tamil Nadu, India.
Facilities
- Chairman Room & Correspondence Room with attached Toilet.
- Headmaster Room.
- Account Section.
- Board/Correspondence Room.
- Common Toilets.
- Breakout Spaces (Courtyard & Landscape, etc.)
Drawings –
Work by –
Ar.Preetham Alapati
Ar.Nuvin Venkat




![CONCEPT DIAGRAMS [Converted] SET 1 CONCEPT DIAGRAMS [Converted] SET 1](https://i0.wp.com/architecture.live/wp-content/uploads/2021/01/2.1.jpg?w=530&h=368&ssl=1)
![CONCEPT DIAGRAMS [Converted] SET 1 CONCEPT DIAGRAMS [Converted] SET 1](https://i0.wp.com/architecture.live/wp-content/uploads/2021/01/2.2.jpg?w=262&h=182&ssl=1)
![CONCEPT DIAGRAMS [Converted] SET 1 CONCEPT DIAGRAMS [Converted] SET 1](https://i0.wp.com/architecture.live/wp-content/uploads/2021/01/2.6.jpg?w=262&h=182&ssl=1)
![CONCEPT DIAGRAMS [Converted] SET 1 CONCEPT DIAGRAMS [Converted] SET 1](https://i0.wp.com/architecture.live/wp-content/uploads/2021/01/2.5.jpg?w=262&h=182&ssl=1)
![CONCEPT DIAGRAMS [Converted] SET 1 CONCEPT DIAGRAMS [Converted] SET 1](https://i0.wp.com/architecture.live/wp-content/uploads/2021/01/2.4.jpg?w=262&h=182&ssl=1)
![CONCEPT DIAGRAMS [Converted] SET 1 CONCEPT DIAGRAMS [Converted] SET 1](https://i0.wp.com/architecture.live/wp-content/uploads/2021/01/2.3.jpg?w=530&h=368&ssl=1)
![CONCEPT DIAGRAMS [Converted] SET 1 CONCEPT DIAGRAMS [Converted] SET 1](https://i0.wp.com/architecture.live/wp-content/uploads/2021/01/2.0.jpg?w=381&h=265&ssl=1)







