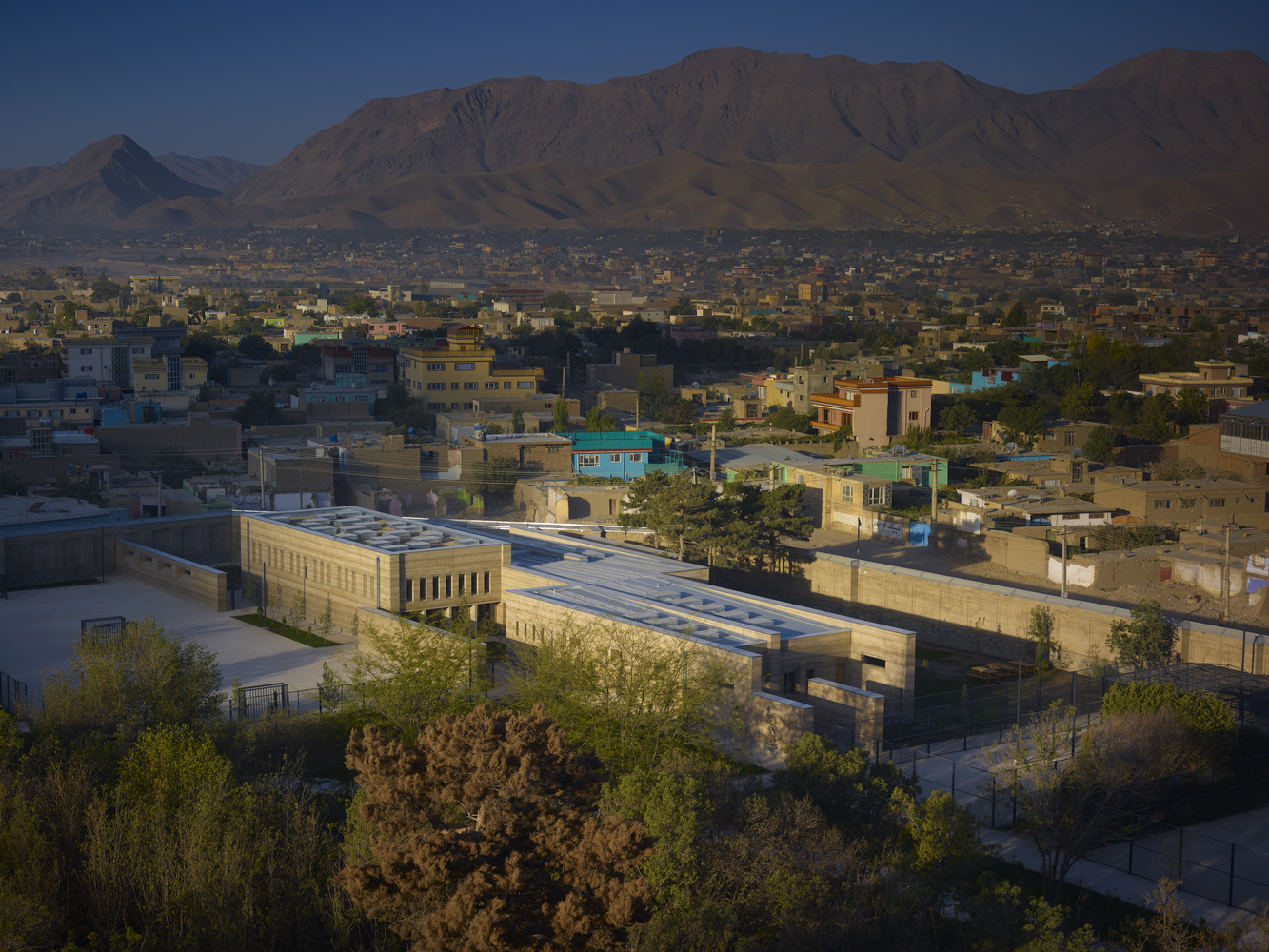
Chihilsitoon Garden Project, Kabul, Afghanistan, by Aga Khan Trust for Culture
The Chihilsitoon Garden is a restoration project by the Aga Khan Trust for Culture that previously lay in ruins for the past 26 years.

The Chihilsitoon Garden is a restoration project by the Aga Khan Trust for Culture that previously lay in ruins for the past 26 years.
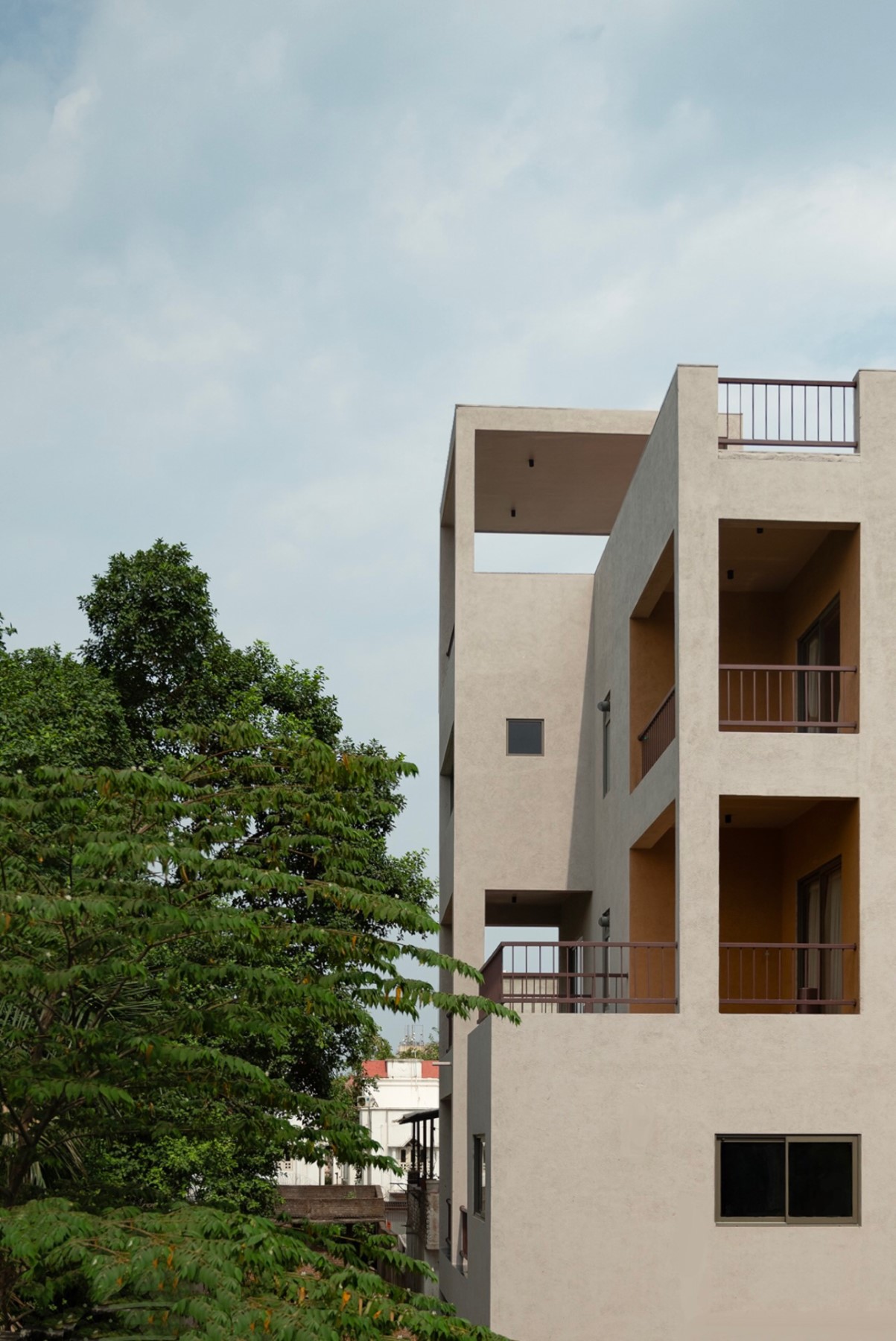
Tetris Garden , Surat, India, by Roomoor, is an alternative residence to high-rise living, retaining community ties while creating a dense yet flexible home.
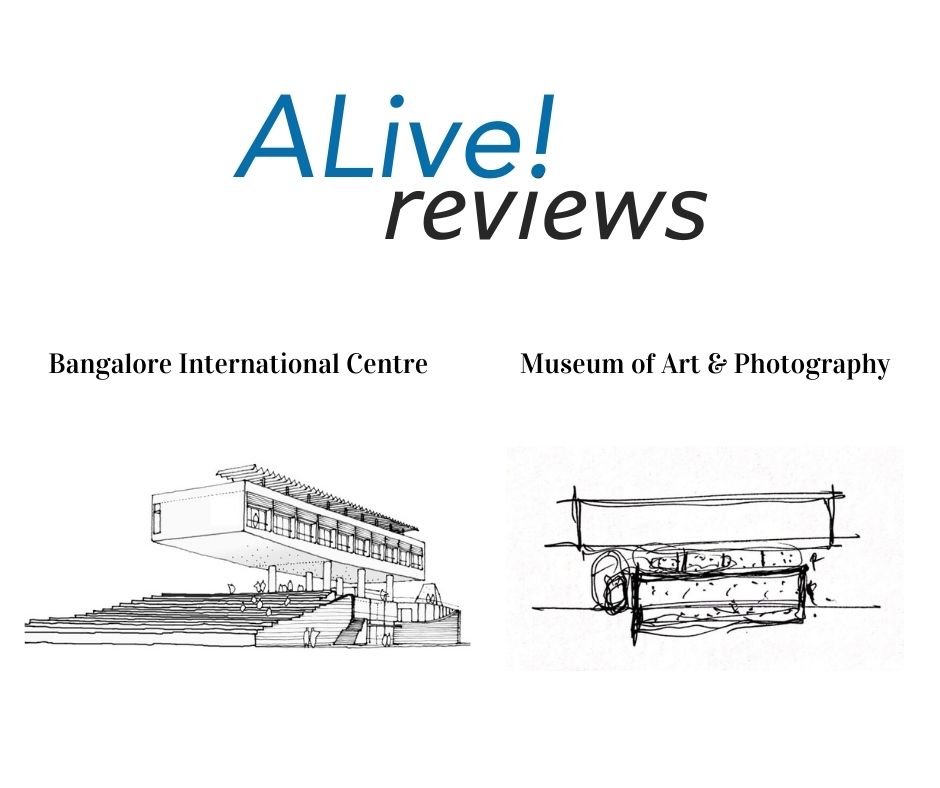
In their insightful analysis of Bangalore’s contemporary architectural landscape, Surabhi and Ramalakshmi, from Samvad Design Studio, delve into the nuanced public intent and architectonic qualities of two prominent buildings. With keen observations, they dissect the Museum of Art and Photography (MAP) and the Bangalore International Centre (BIC), revealing their spatial strategies and societal implications.

The essay titled ‘Beyond the Skyline: Public Utilities and Their Influence on the City’ discusses the most fundamental requirement for the floating population, i.e., adequate public utilities. The persisting utilities are in a desolate condition with inefficient services and infrastructure. Progressing towards a livable Jaipur city, which is inclusive, safe and secure and prioritizes the holistic well-being of its inhabitants; an investment in utilities for the public is imperative. This essay by Simran Gandhi is among the special mentions.

Historically and traditionally, women have been restricted to semi-public, private open spaces. In this article, authors Urvi Desai, Ramya Ramesh and Bhavin Shukla discuss women in public spaces.

Designed by KTA + ARUR, Jetty Garden is envisioned as a public place that resonates with people’s aspirations and establishes a sense of reverence for the water, a multi-faceted space for all age groups and a place to celebrate the Narali Poornima boat race along the waterfront.
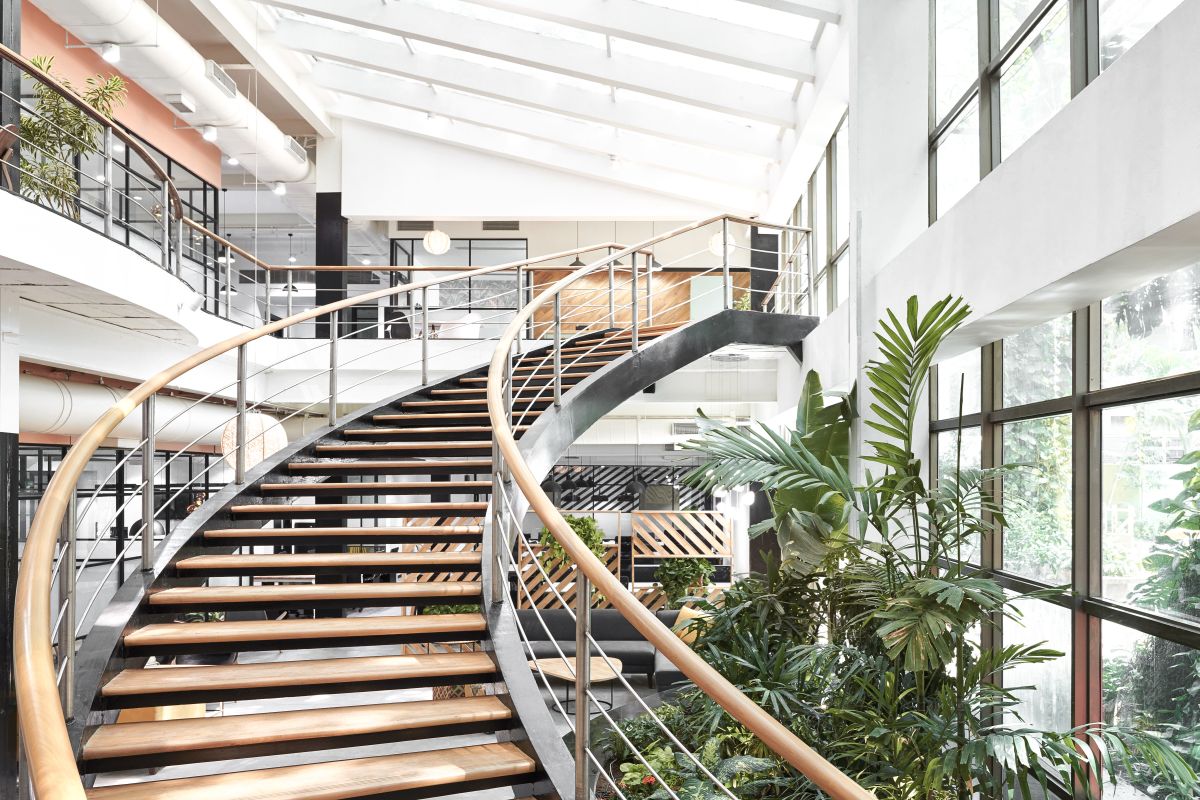
The old office of Publicis was located at Todi mills compound in Lower Parel. They occupied four floors of a commercial office building with each floor dedicated to one company of the Publicis Groupe. The design of the office was very formal, uninspiring and did not represent the kind of company they are nor the kind of outstanding work they do. Spaces packed with work stations and large partitions without any break-out spaces or discussion areas did not seem conducive for collaborative and team work. – Shiraz Jamali Architects
A self taught Indian artist, NEK CHAND, famous for his creation THE ROCK GARDEN at Chandigarh, passed away today, due to cardiac arrest. After living,
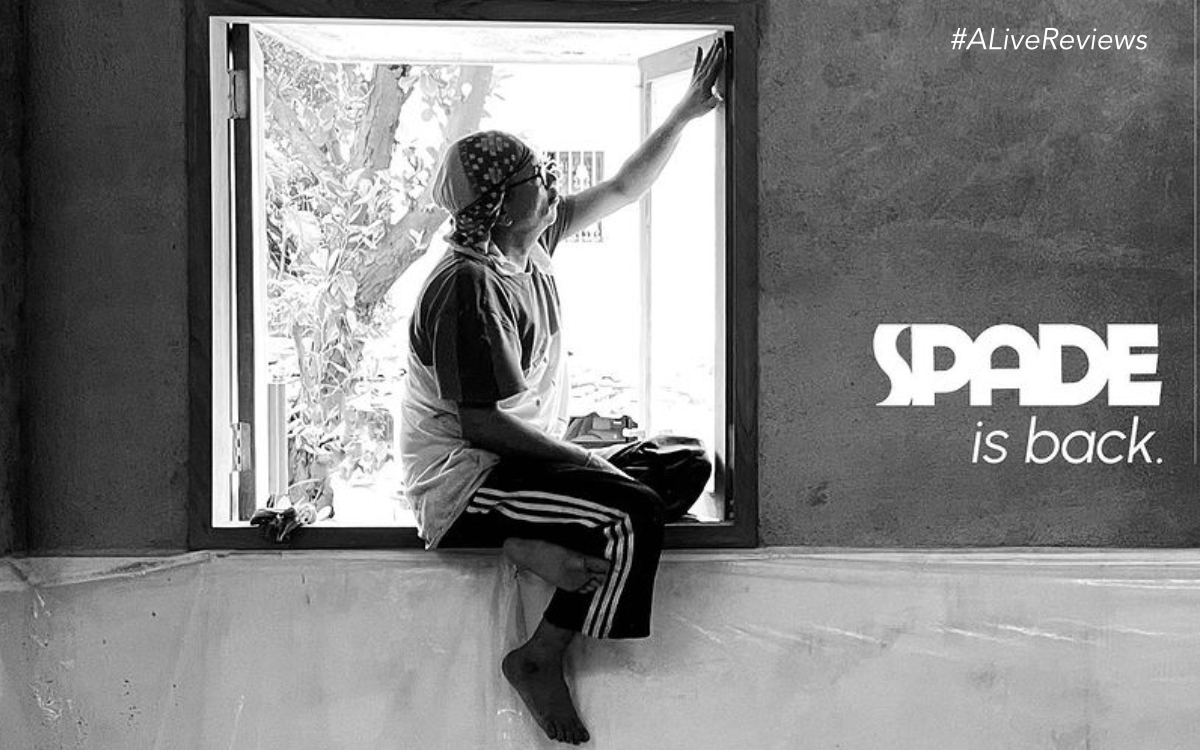
Pinkish Shah reviews the SPADE India Foundation event, organised by Samira Rathod Design Atelier (SRDA), critiquing the limitations in format, content, and impact. The article also includes Samira Rathod’s response to Pinkish Shah’s critique. The event held on September 19, 2024, focused on architectural explorations in Mumbai, including the reuse of abandoned buildings.
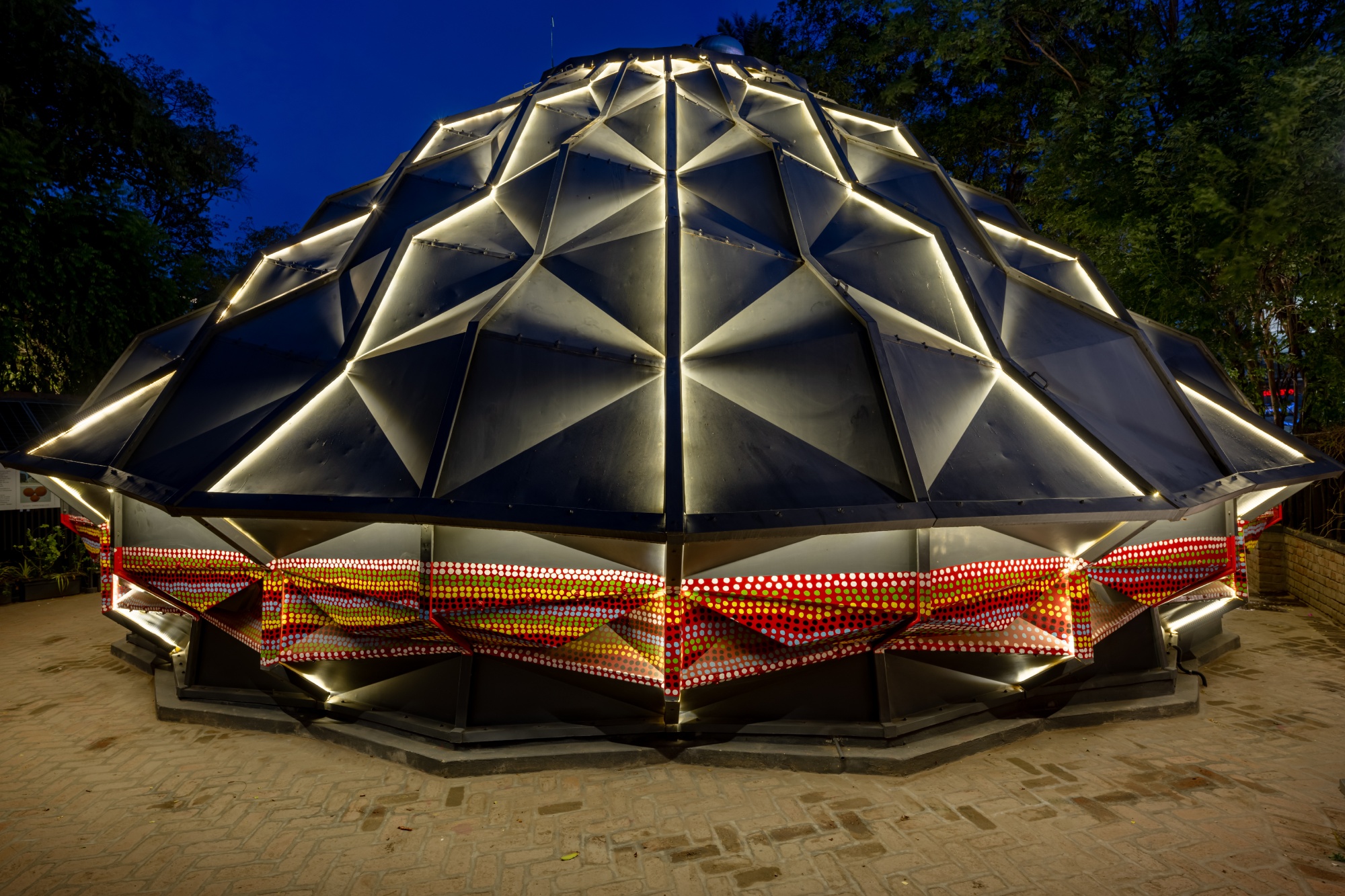
Darwin Bucky is a black box that can be used as an exhibition gallery, a town hall, an expo centre, a performance arena, or even
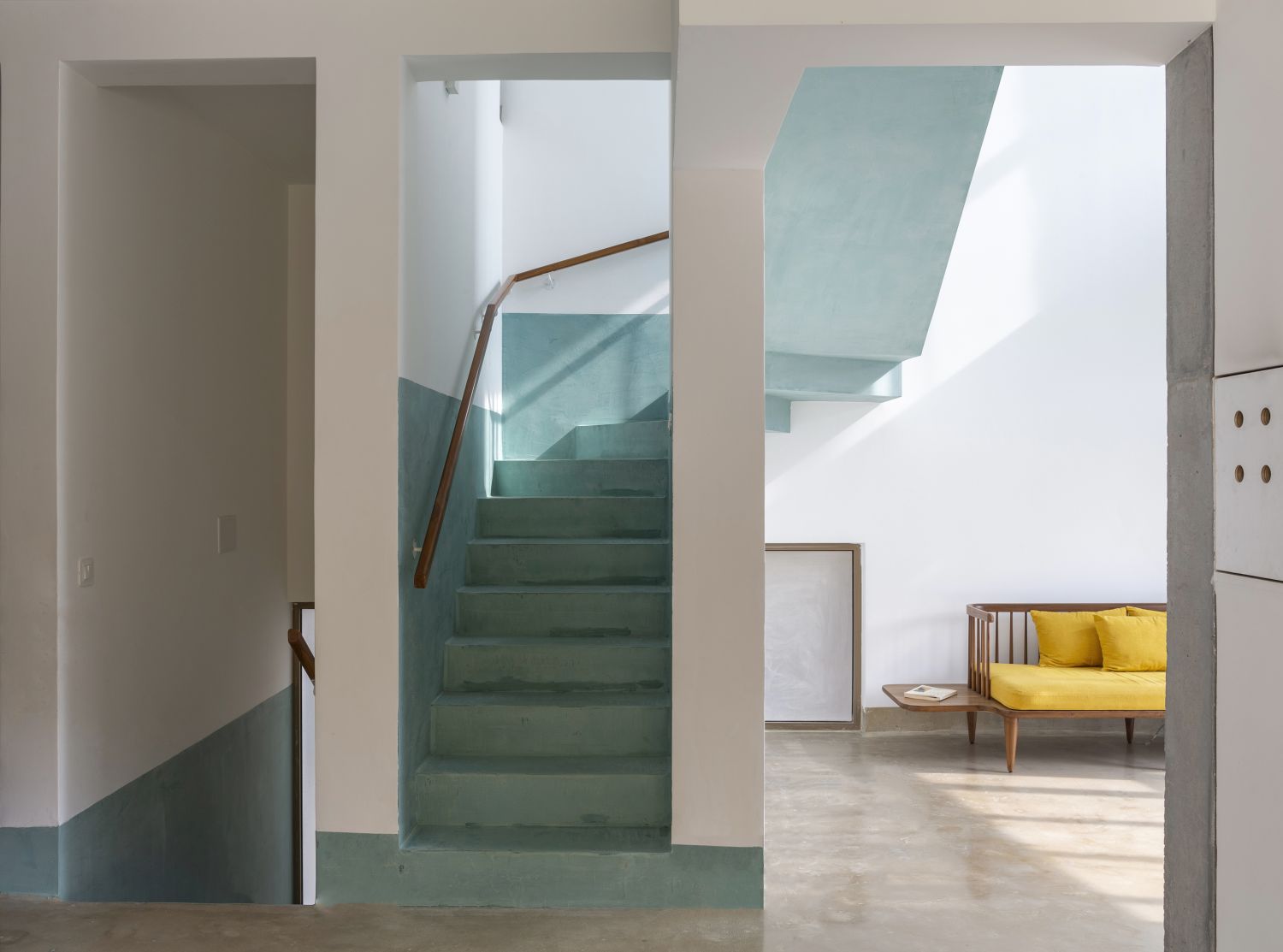
Built on a compact 180 sqmt site, the house is distributed on three levels and includes two interconnected apartments; living, working and studio spaces for the family of an illustrator on two levels, and the ground floor housing their elderly parents. The street facing front side of the house is sheathed by a light blue perforated screen. Incorporating a system of openable panels this screen allows the house to breathe and respond to the flows of nature, daylight and conditions outside.
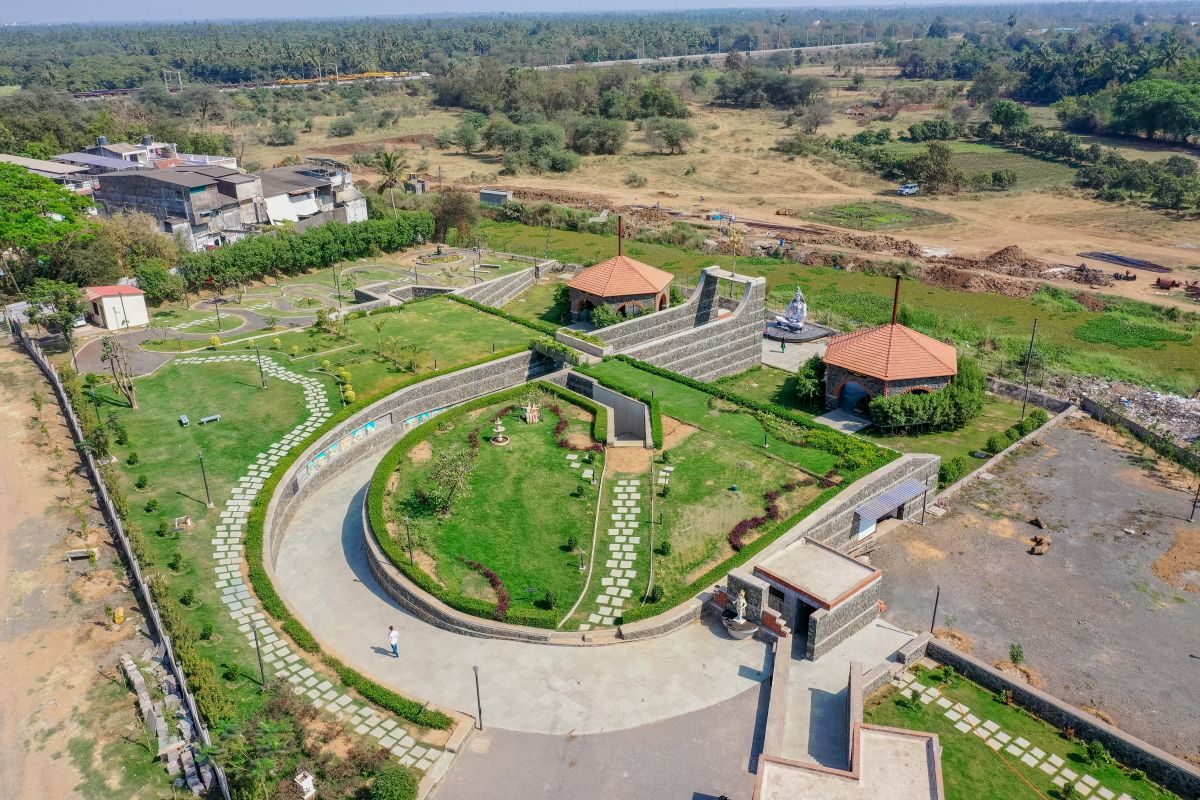
Our fear and discomfort with death have left crematoriums with segregated, cold and depressing spaces in urban context so far. To change such an underperforming Hindu crematorium into a vital place at Amalsad town in India, d6thD design studio had been commissioned by a private trust. Architects came up with the idea to create a place not limited to fulfill the cremation rituals but to make much-needed valuable public space for daily use in the urban setting. – d6thD design studio | Himanshu Patel

In a nation regarded as a palimpsest, how does one build? This is the task ahead of architect Bimal Patel and it is against the backdrop of layered history, we analyse the proposal for the Central Vista. While, much of the opinions in public domain about the project revolve around its politics, this article attempts to analyse the proposal as a polemical as well as technical exercise in urban design and architecture – where the program, site, client, budget and time-lines prescribed are regarded as a given. The reading of the proposal reveals a conciliatory approach at the urban level, post-ideological position at the architectural level and literal treatment of the interiors. – Samvad Design Studio
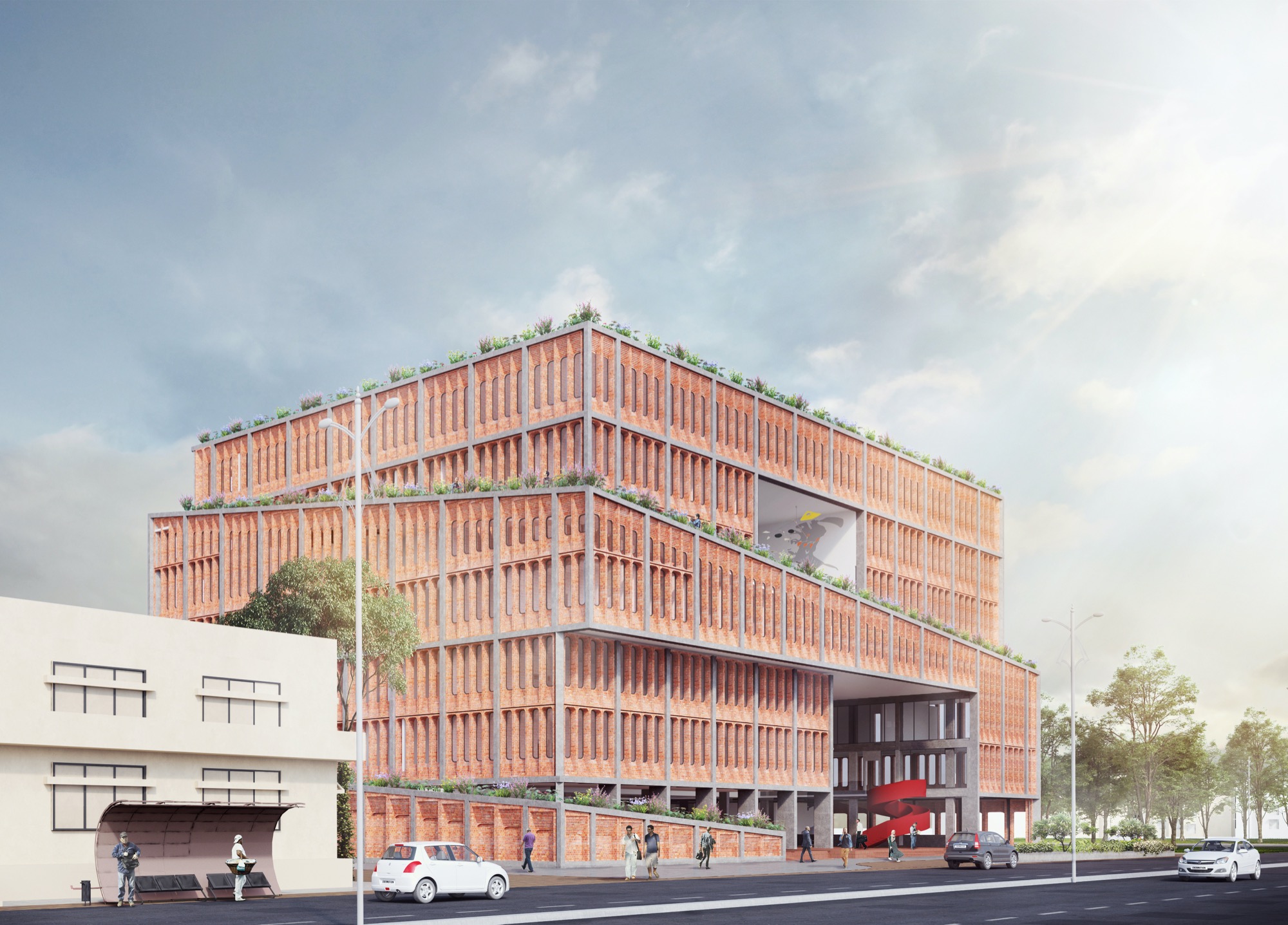
Lokmanch – Satara Municipal Corporation, Competition entry by Sameep Padora and Associates
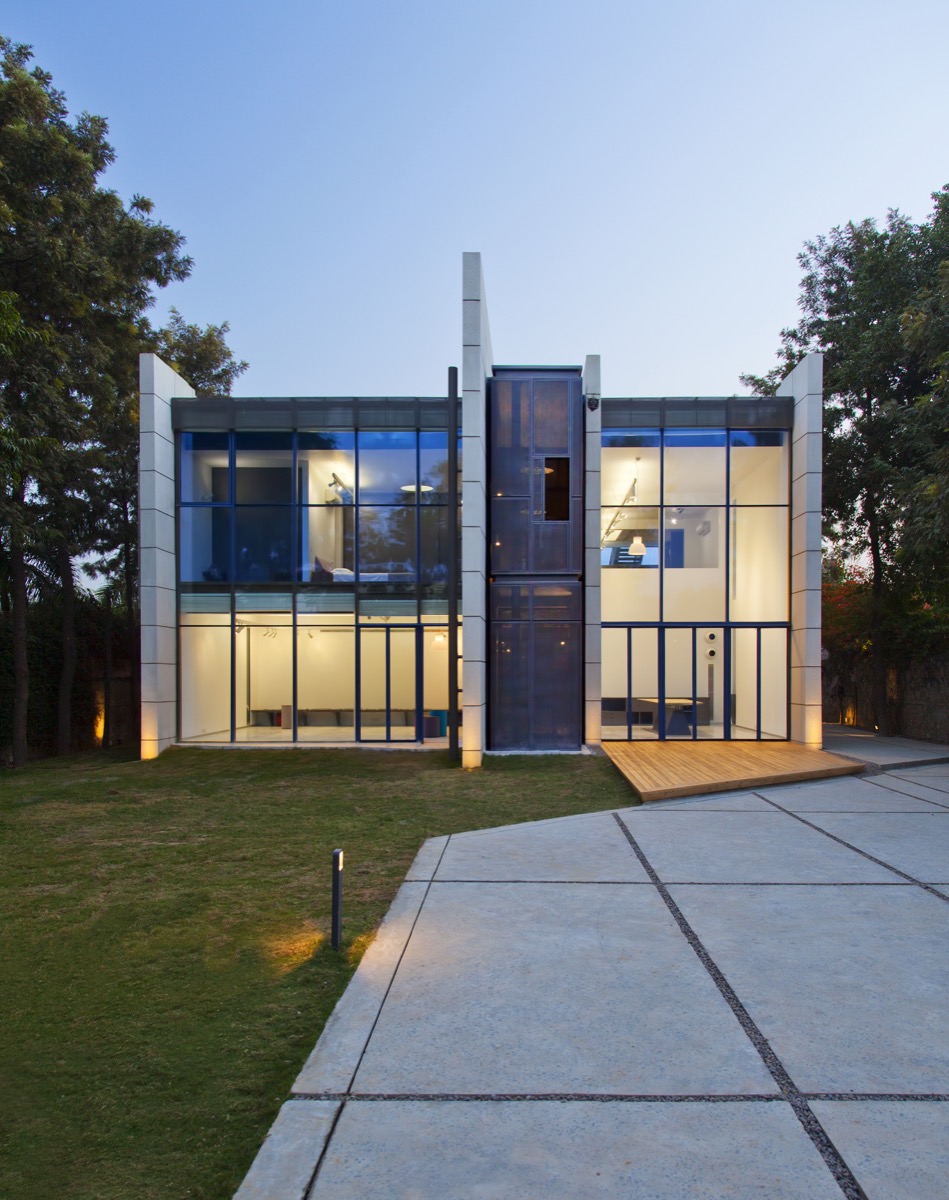
Project Facts Location : Delhi Name of Client : Undisclosed Principal Architect : Akshat Bhatt Design Team : Chitrang Jha, Nishant Malhotra Total Cost :
Stay inspired. Curious.
© ArchiSHOTS - ArchitectureLive! 2024