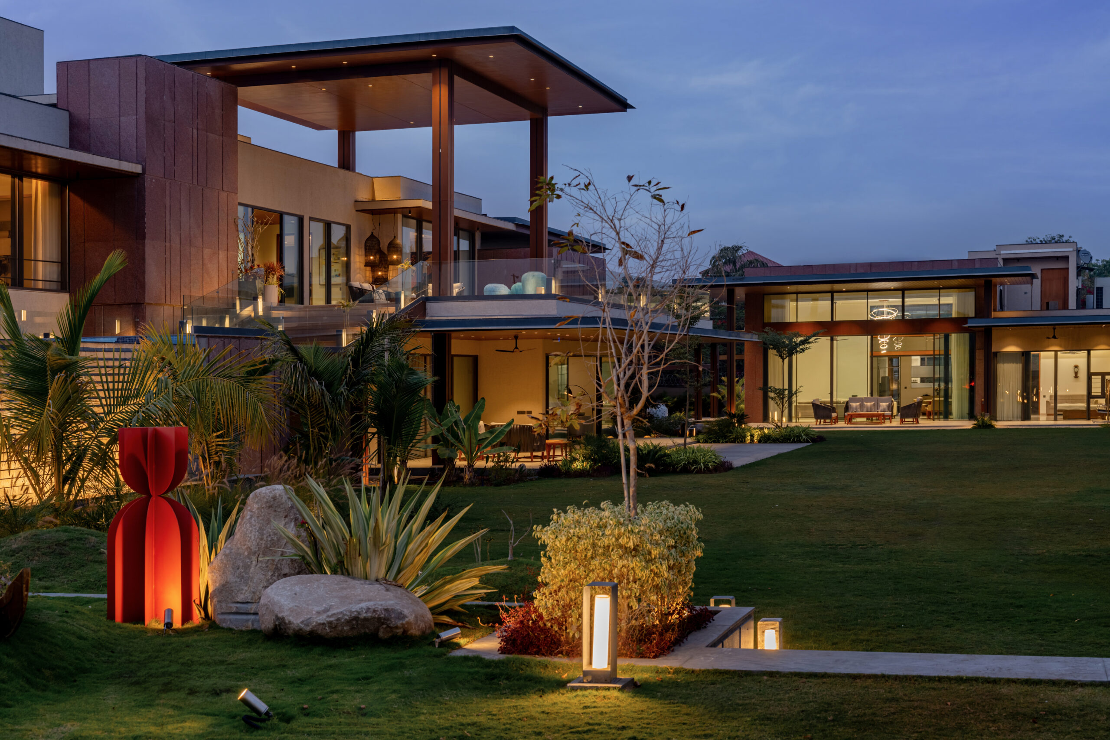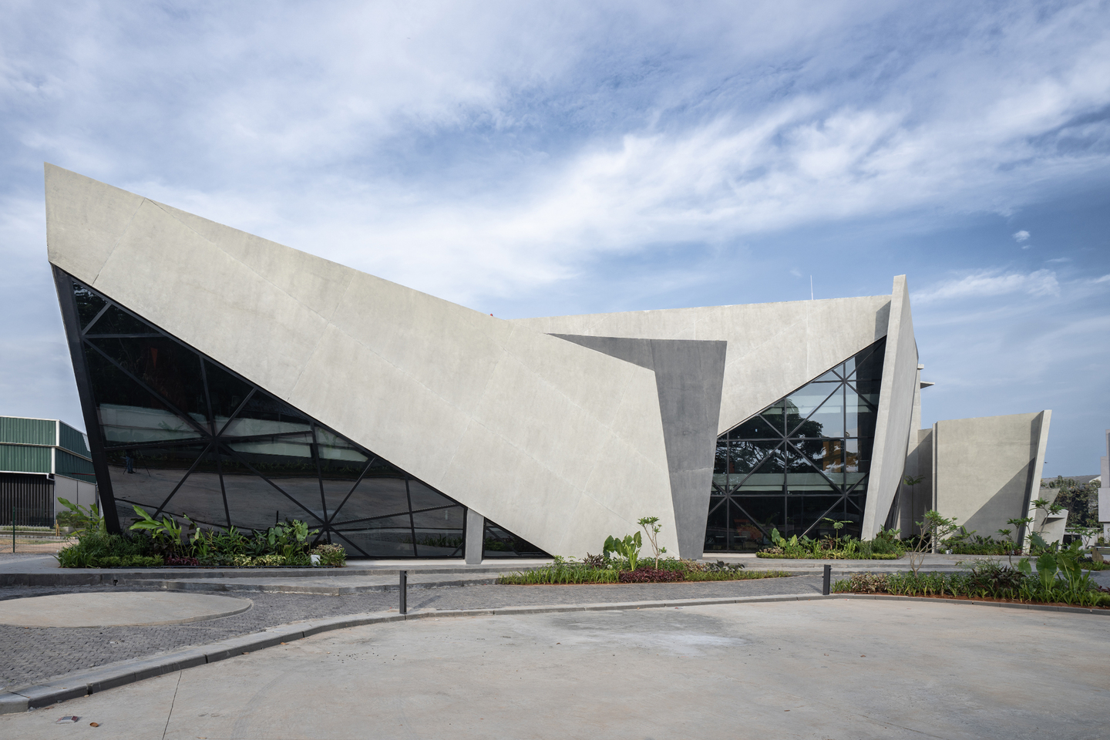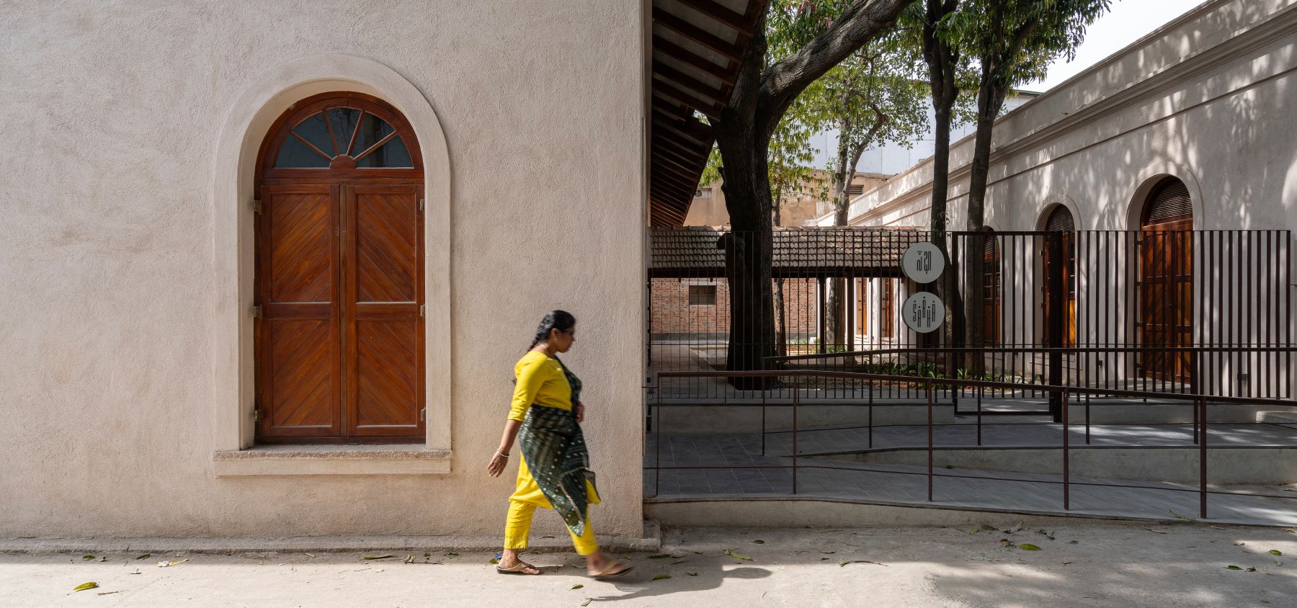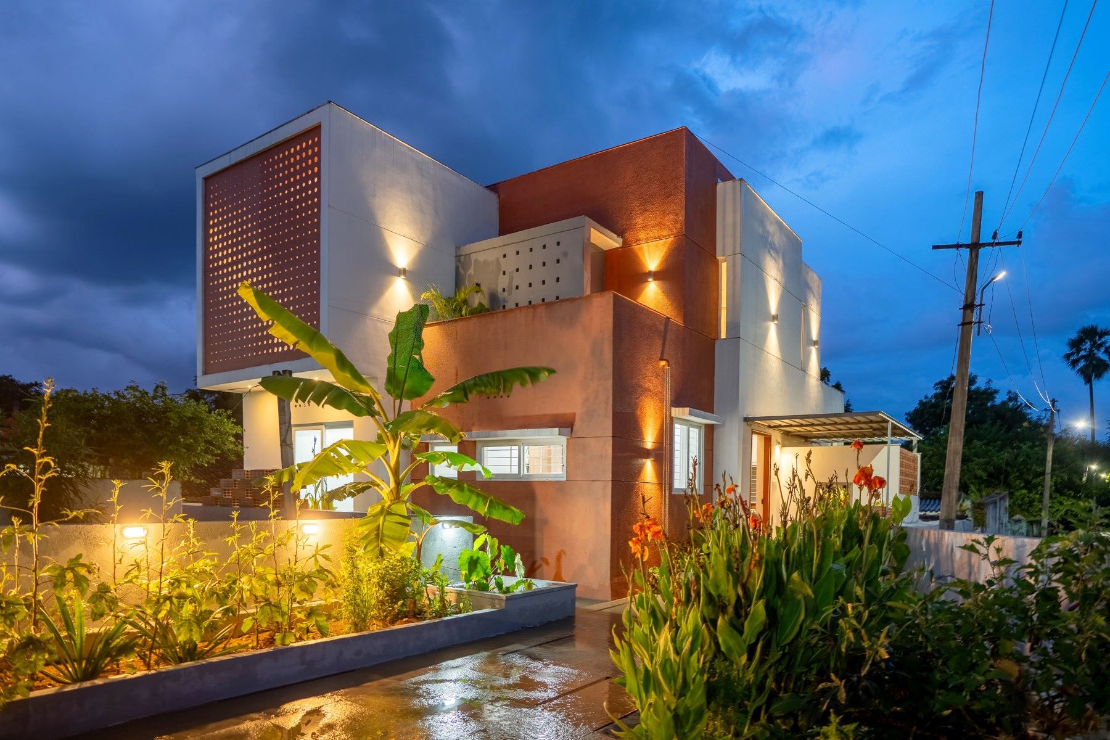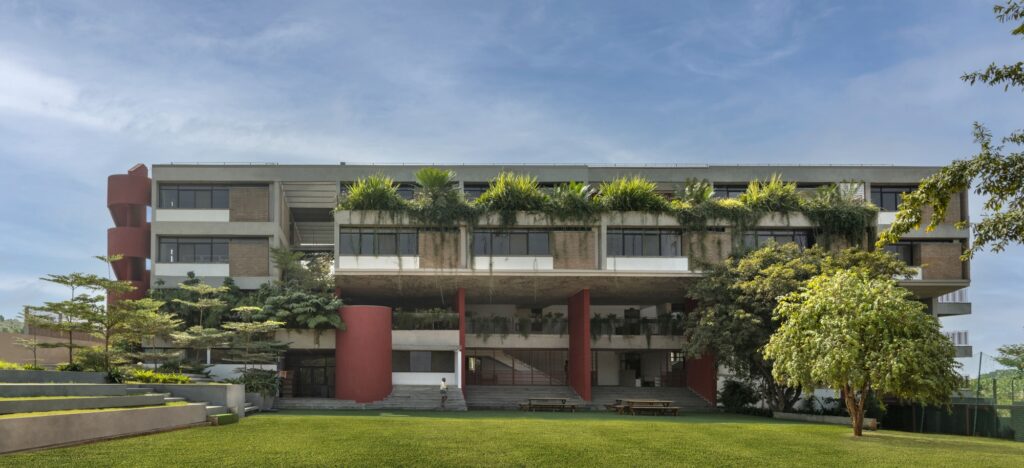
In Airaa Academy, Kahn’s metaphor of the man under the tree creates rich in-between places full of light and air for chance encounters and the casual interactions that lead to real learning.
The places of pause are varied in scale and enclosure allowing multiple ways of inhabitation and exchange – from gossip to performance.


The light influences the experience of meaning.
The Airaa Academy campus sits on a greenfield site on the city’s outskirts, adjacent to large infrastructure and erstwhile farmlands – now slowly getting consumed by the city. The plans are structured on an 8m grid, with the program organised as a society of rooms, creating in-between spaces for landscape, passage and pause. A 4m wide richly landscaped break in the plan separates the profane world of the arrival and visitors lobby from the inner sanctum of the school.
In section, the precise and relentless structure, marked by ribbed slabs and deep edge beams, is occupied by the program in ways to allow for places of congregation, prospect and through the modulation of openings and the overhead skylight as a way to get an induced draft within the central atrium of the building.



This naturally ventilated and lit space is the heart of the project.



Air, thick with sharp light and
cloaked in deep shadow
Air, pulsating with voices and
pregnant in silence
Air, hot and damp, cool and light,
filled with the perfume of
freshly tilled earth.
This Air now ours, filling our senses and
calling out to us to remember again, our childhood.
Carved out of this block of
concrete and compressed earth,
a space of prospect and refuge,
of pause and passage,
of chance encounters and
that ideal of Kahn’s institutions –
a place for the exchange of realizations.
This street made of earth and filled with air,
robust and yet fluid,
ordered and yet diffuse,
for one child and a community,
this street is the heart of Airaa.
Common Ground & Free Space
Earth & Air.


Drawings and Diagrams








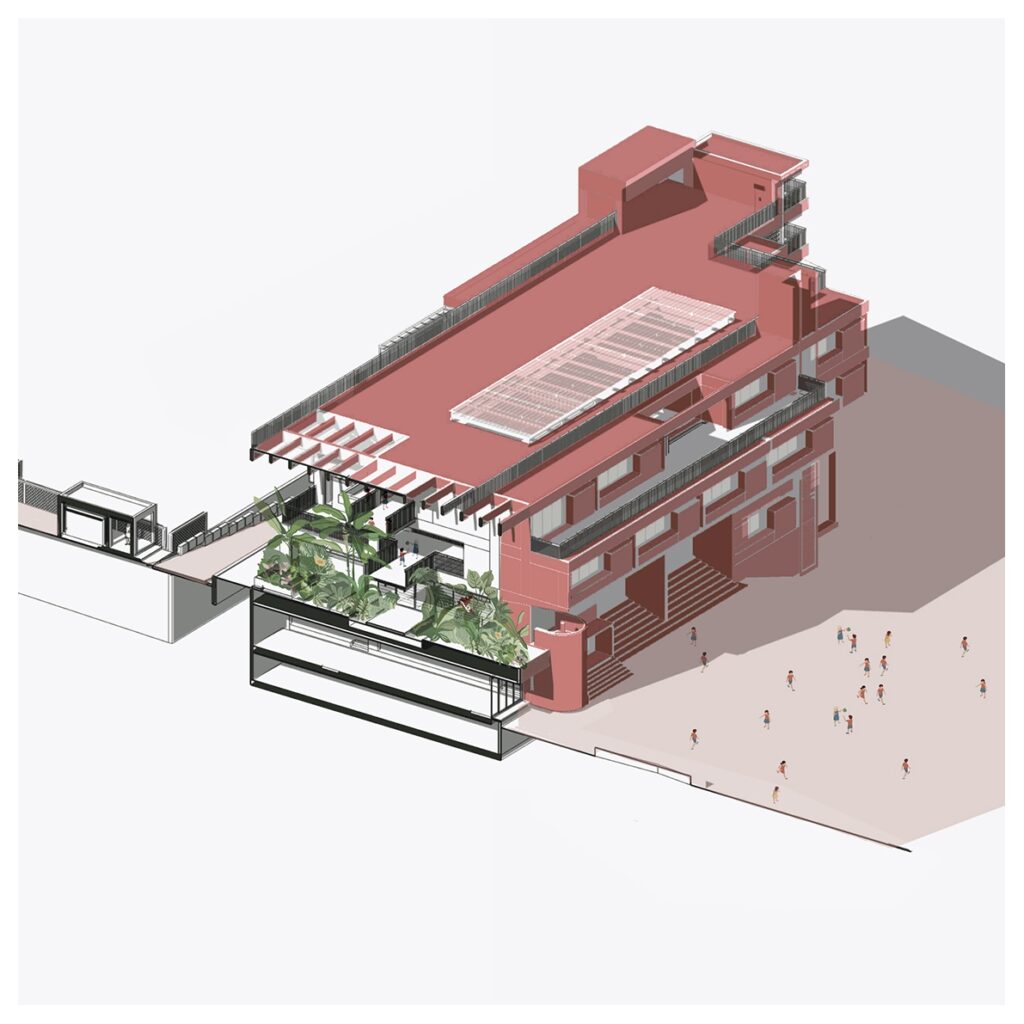















Project Details
Client: Mrs Amitha Prashanth
Associate Architect: Arka Banerjee
Landscape Architect: 3 Fold Design
Contractor: Pioneer Construction
Photography: Suryan÷Dang



