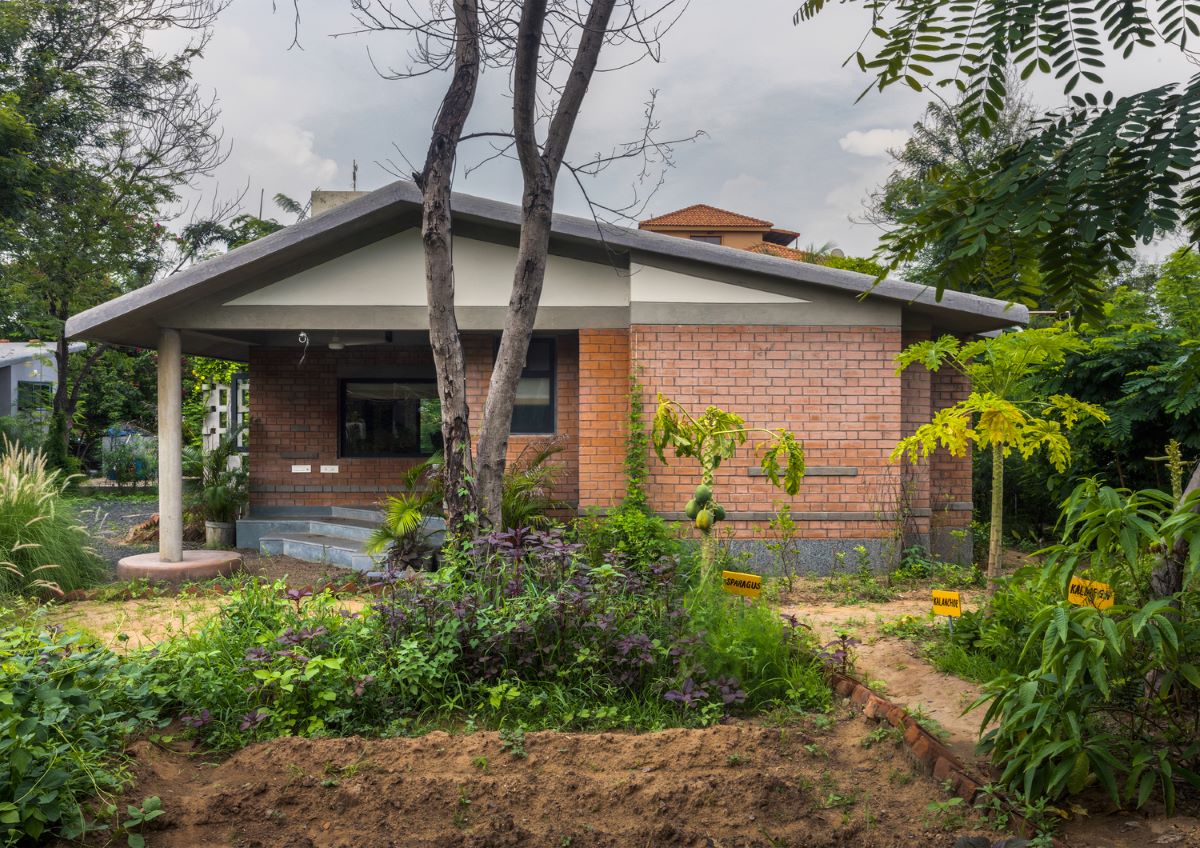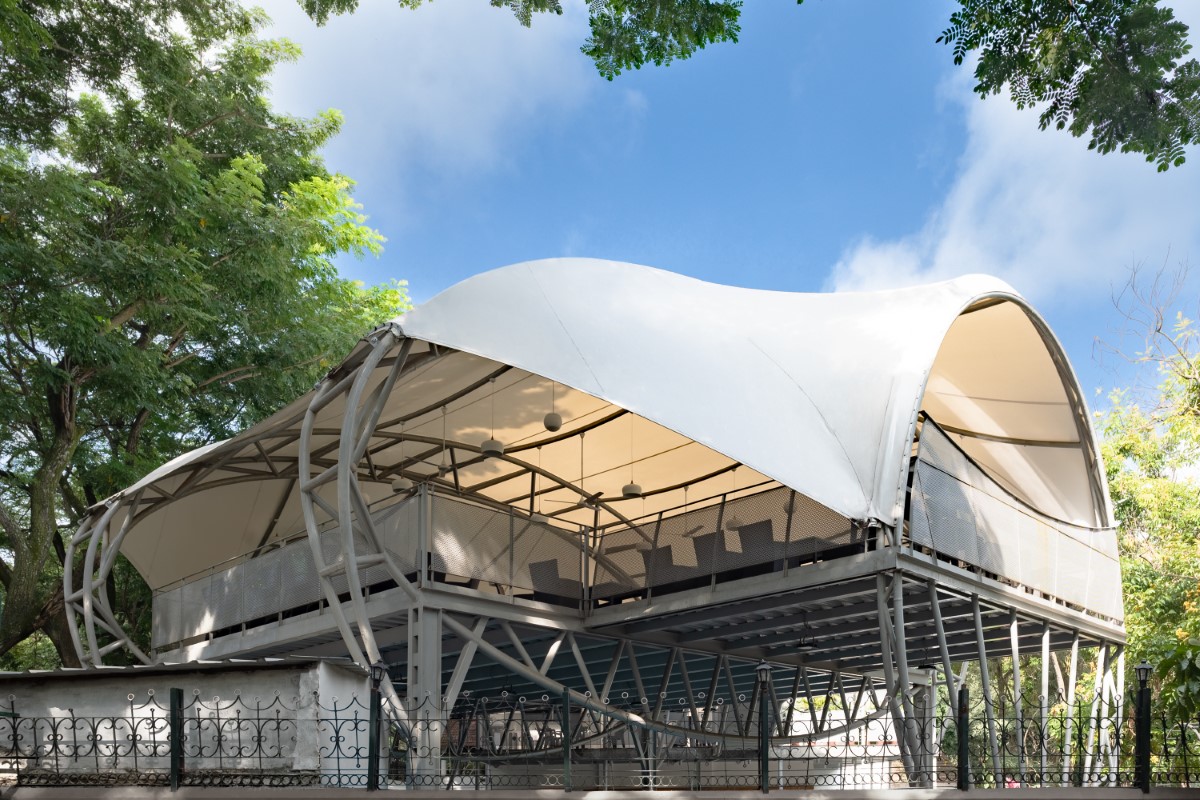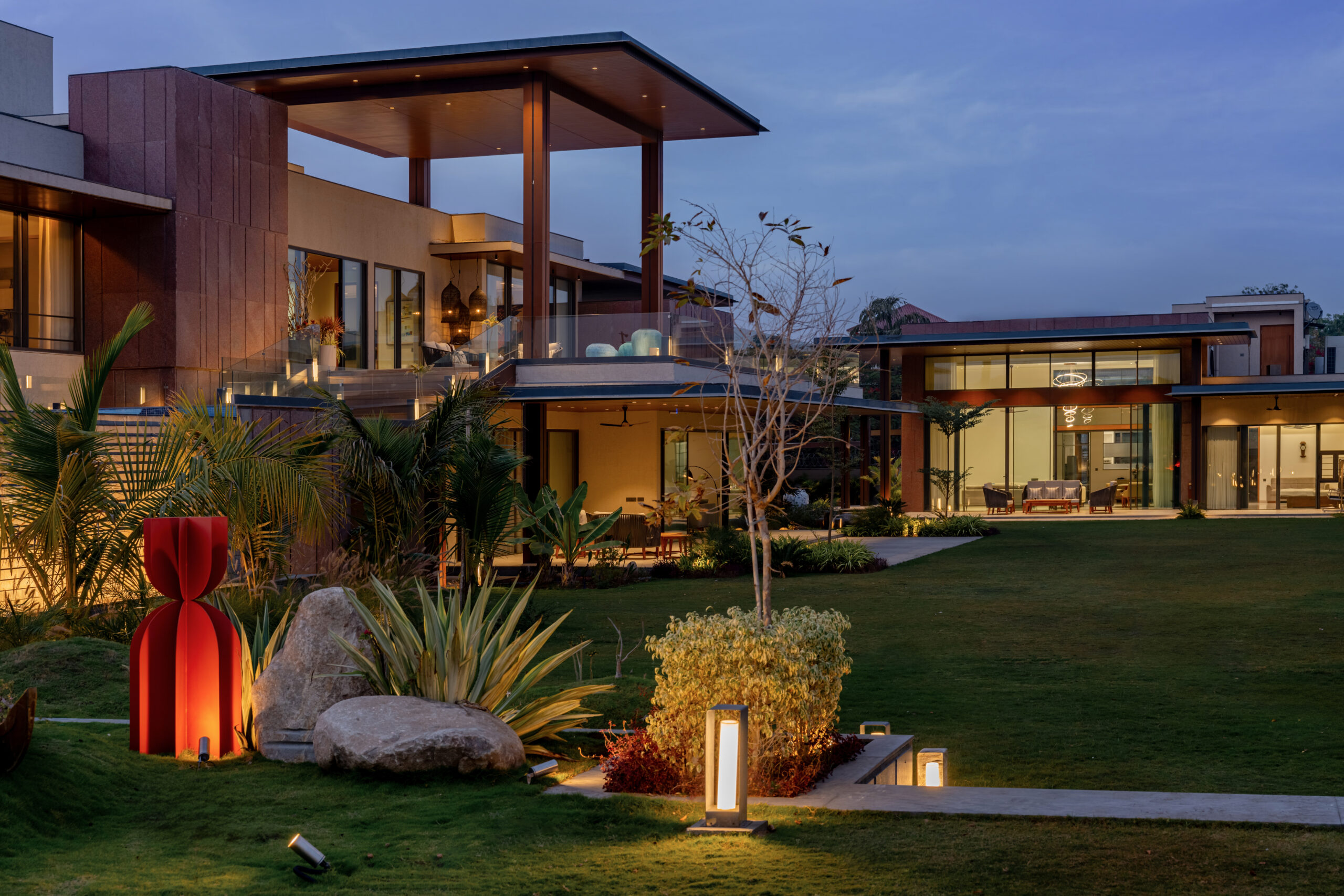Home baker Nazah & partner Mohammed decided to expand their Instagram-based customized cake delivery service into a cafe outlet. Considering customized cakes were the core of their business, the fact that they only had 223 sqft, and other practical issues, [ar&de] counselled them against doing a café.
In addition to being a space to display as many of their products and pick up orders we proposed that the space could be designed to provide a unique customer experience with provisions to sit down and leisurely interact with clients about the requirements of their customized cakes with the aid of customized magnets that we had designed for them. These are placed on either side of the discussion space showcasing the available flavours, toppings, themes, frosting, etc. to help discuss and visualize orders in a playful and engaging manner.
In conceiving and spatialising a novel and engaging customer experience for ordering customized cakes, we believe we have gone much beyond the conventional roles of the architect by not just resolving ‘how the space could look’ but also addressing ‘what the project could be’ and ‘how the business could operate’.
![Lecake, Calicut, by [ar&de] 14 Lecake, Calicut, by [ar&de] 13](https://architecture.live/wp-content/uploads/2023/03/01_Lecake-Evolution.gif)
The proposed discussion space at Lecake is a pink cantilevered box sticking out of the shop’s façade calling attention to passers-by while also being the ‘shop window’ that attempts to put the heart of the business- customisation of cakes, on display. The discussion box that acts as a shading device is also a means of reducing heat gain through the glass front from the south side.
The design sets out to reflect a brand that delivers premium quality products and services. While the colour pink was a part of the brand identity, the material palette, and use of simple geometrical forms/ patterns (inspired by the shape of cakes) were adopted to create an impression of elegance and simplicity.
Yet bearing in mind the youthfulness and conviviality of the couple, as evident in their Instagram engagement, a dash of informality was incorporated with the playful black and white tile murals.
![Lecake, Calicut, by [ar&de] 24 Lecake, Calicut, by [ar&de] 23](https://architecture.live/wp-content/uploads/2023/03/02_Making-Space-For-Instagram-1.gif)
With limited space, the challenge was to incorporate all the functions efficiently, without clutter yet also elegantly. The discussion space and the chiller are partly projected out of the footprint to make for additional space inside. Glass walls around this aid in visually extending the space outwards. The indoor doors were designed with provisions for storage and a pass-through to reduce congestion while constantly opening the door. The placement of the entry at the corner was also to create a sense of spaciousness by taking advantage of the diagonal longest line of sight available.
A key feature of the project is how the design helps in enhancing their business. Logos are placed at strategic and multiple points encouraging people to take selfies and share them online becoming added publicity. Placing cakes in acrylic boxes upon pedestals creates an association of the cakes being precious and premium, making it easier to price their products. The iconic discussion box draws attention and the interest of passers-by aiding marketing and brand recall. The raised customized (longer and taller than usual) chiller display sticking out of the side façade allows visibility at eye level of a large number and variety of products, thereby enabling increased sales and aiding the business as the other initiatives.
![Lecake, Calicut, by [ar&de] 36 Lecake, Calicut, by [ar&de] 35](https://architecture.live/wp-content/uploads/2023/03/03_Metal-Ceiling-Working-1.gif)
Drawings
Images
Project Facts
Name of the Project: Lecake
Project Location: PT Usha road, Calicut, Kerala
Typology: Commercial Interiors


![Lecake, Calicut, by [ar&de] 2 Lecake, Calicut, by [ar&de] 1](https://i1.wp.com/architecture.live/wp-content/uploads/2023/03/03-3-1024x475.jpg?ssl=1)
![Lecake, Calicut, by [ar&de] 4 Lecake, Calicut, by [ar&de] 3](https://i1.wp.com/architecture.live/wp-content/uploads/2023/03/07-2-550x1024.jpg?ssl=1)
![Lecake, Calicut, by [ar&de] 6 Lecake, Calicut, by [ar&de] 5](https://i2.wp.com/architecture.live/wp-content/uploads/2023/03/09-1-1024x768.jpg?ssl=1)
![Lecake, Calicut, by [ar&de] 8 Lecake, Calicut, by [ar&de] 7](https://i1.wp.com/architecture.live/wp-content/uploads/2023/03/13-1-768x1024.jpg?ssl=1)
![Lecake, Calicut, by [ar&de] 10 Lecake, Calicut, by [ar&de] 9](https://i2.wp.com/architecture.live/wp-content/uploads/2023/03/14-1024x768.jpg?ssl=1)
![Lecake, Calicut, by [ar&de] 12 Lecake, Calicut, by [ar&de] 11](https://i2.wp.com/architecture.live/wp-content/uploads/2023/03/20-1-749x1024.jpg?ssl=1)
![Lecake, Calicut, by [ar&de] 16 Lecake, Calicut, by [ar&de] 15](https://i1.wp.com/architecture.live/wp-content/uploads/2023/03/01-2-768x1024.jpg?ssl=1)
![Lecake, Calicut, by [ar&de] 18 Lecake, Calicut, by [ar&de] 17](https://i2.wp.com/architecture.live/wp-content/uploads/2023/03/10-1024x768.jpg?ssl=1)
![Lecake, Calicut, by [ar&de] 20 Lecake, Calicut, by [ar&de] 19](https://i1.wp.com/architecture.live/wp-content/uploads/2023/03/29-1-793x1024.jpg?ssl=1)
![Lecake, Calicut, by [ar&de] 22 Lecake, Calicut, by [ar&de] 21](https://i2.wp.com/architecture.live/wp-content/uploads/2023/03/26-1-1024x728.jpg?ssl=1)
![Lecake, Calicut, by [ar&de] 26 Lecake, Calicut, by [ar&de] 25](https://i0.wp.com/architecture.live/wp-content/uploads/2023/03/25-1-1024x699.jpg?ssl=1)
![Lecake, Calicut, by [ar&de] 28 Lecake, Calicut, by [ar&de] 27](https://i0.wp.com/architecture.live/wp-content/uploads/2023/03/28-1-1024x794.jpg?ssl=1)
![Lecake, Calicut, by [ar&de] 30 Lecake, Calicut, by [ar&de] 29](https://i0.wp.com/architecture.live/wp-content/uploads/2023/03/08-1-576x1024.jpg?ssl=1)
![Lecake, Calicut, by [ar&de] 32 Lecake, Calicut, by [ar&de] 31](https://i2.wp.com/architecture.live/wp-content/uploads/2023/03/15-1-768x1024.jpg?ssl=1)
![Lecake, Calicut, by [ar&de] 34 Lecake, Calicut, by [ar&de] 33](https://i0.wp.com/architecture.live/wp-content/uploads/2023/03/22-1.jpg?ssl=1)
![Lecake, Calicut, by [ar&de] 38 Lecake, Calicut, by [ar&de] 37](https://i0.wp.com/architecture.live/wp-content/uploads/2023/03/23-1-836x1024.jpg?ssl=1)
![Lecake, Calicut, by [ar&de] 40 Lecake, Calicut, by [ar&de] 39](https://i0.wp.com/architecture.live/wp-content/uploads/2023/03/24-1-836x1024.jpg?ssl=1)
![Lecake, Calicut, by [ar&de] 42 Lecake, Calicut, by [ar&de] 41](https://i0.wp.com/architecture.live/wp-content/uploads/2023/03/27-1-1024x988.jpg?ssl=1)
![Lecake, Calicut, by [ar&de] 44 Lecake, Calicut, by [ar&de] 43](https://i2.wp.com/architecture.live/wp-content/uploads/2023/03/05-3-768x1024.jpg?ssl=1)
![Lecake, Calicut, by [ar&de] 46 Lecake, Calicut, by [ar&de] 45](https://i1.wp.com/architecture.live/wp-content/uploads/2023/03/08-2-576x1024.jpg?ssl=1)
![Lecake, Calicut, by [ar&de] 48 Lecake, Calicut, by [ar&de] 47](https://i1.wp.com/architecture.live/wp-content/uploads/2023/03/13-2-768x1024.jpg?ssl=1)
![Lecake, Calicut, by [ar&de] 50 Lecake, Calicut, by [ar&de] 49](https://i2.wp.com/architecture.live/wp-content/uploads/2023/03/14-1-1024x768.jpg?ssl=1)
![Lecake, Calicut, by [ar&de] 52 Lecake, Calicut, by [ar&de] 51](https://i0.wp.com/architecture.live/wp-content/uploads/2023/03/15-2-768x1024.jpg?ssl=1)
![Lecake, Calicut, by [ar&de] 54 Lecake, Calicut, by [ar&de] 53](https://i0.wp.com/architecture.live/wp-content/uploads/2023/03/16-1-1024x576.jpg?ssl=1)
![Lecake, Calicut, by [ar&de] 56 Lecake, Calicut, by [ar&de] 55](https://i1.wp.com/architecture.live/wp-content/uploads/2023/03/17-1-649x1024.jpg?ssl=1)
![Lecake, Calicut, by [ar&de] 58 Lecake, Calicut, by [ar&de] 57](https://i1.wp.com/architecture.live/wp-content/uploads/2023/03/18-1.jpg?ssl=1)
![Lecake, Calicut, by [ar&de] 60 Lecake, Calicut, by [ar&de] 59](https://i0.wp.com/architecture.live/wp-content/uploads/2023/03/19-1.jpg?ssl=1)







