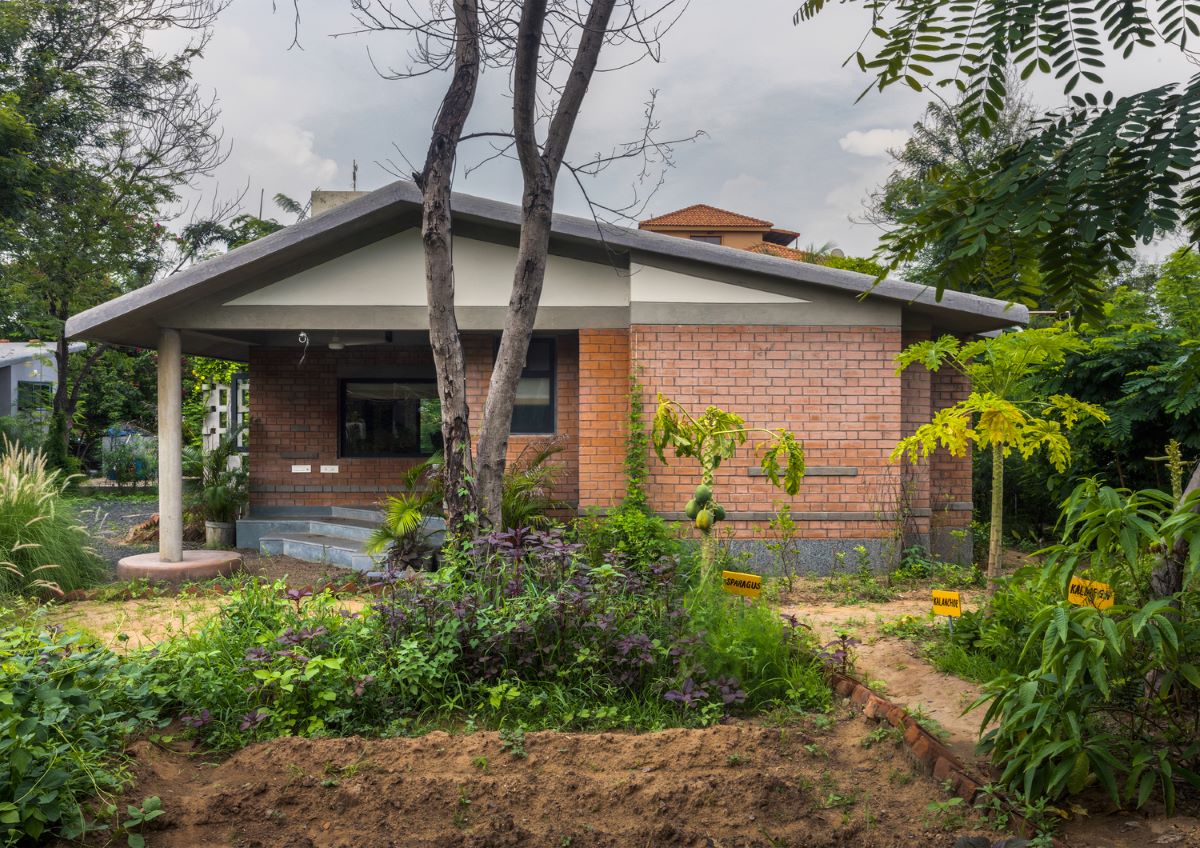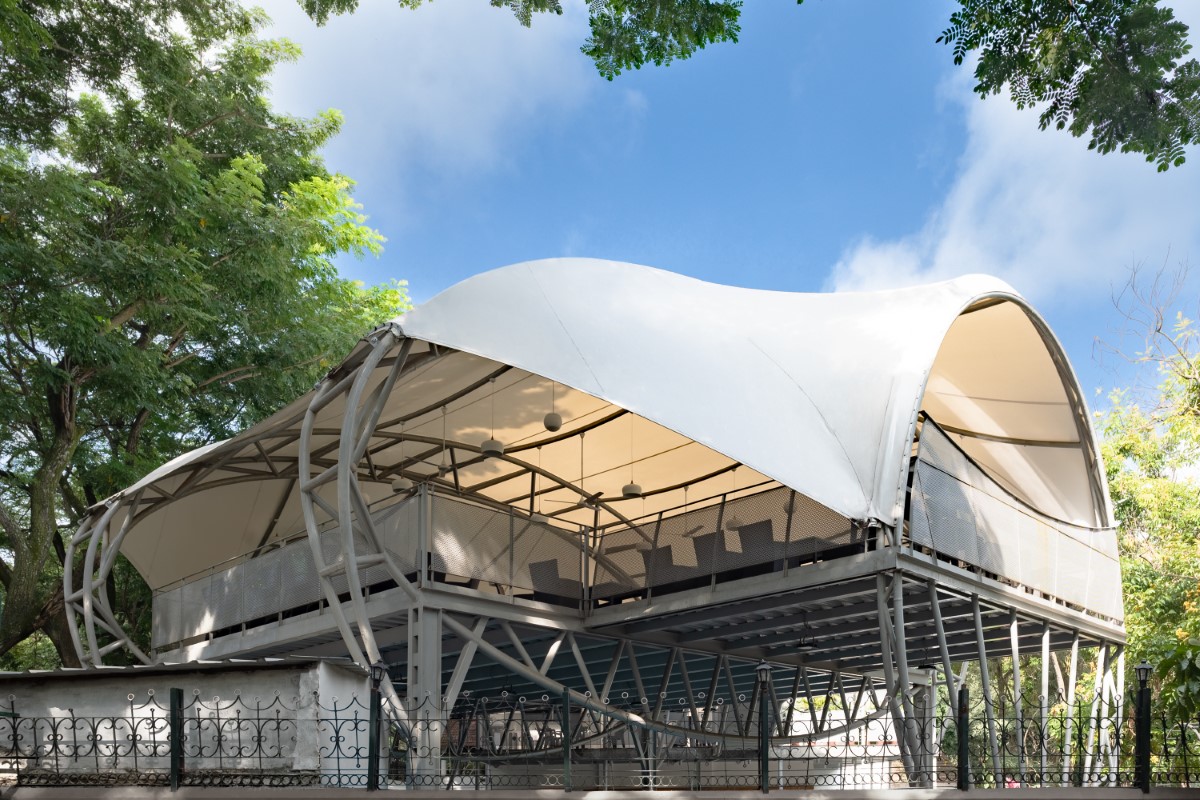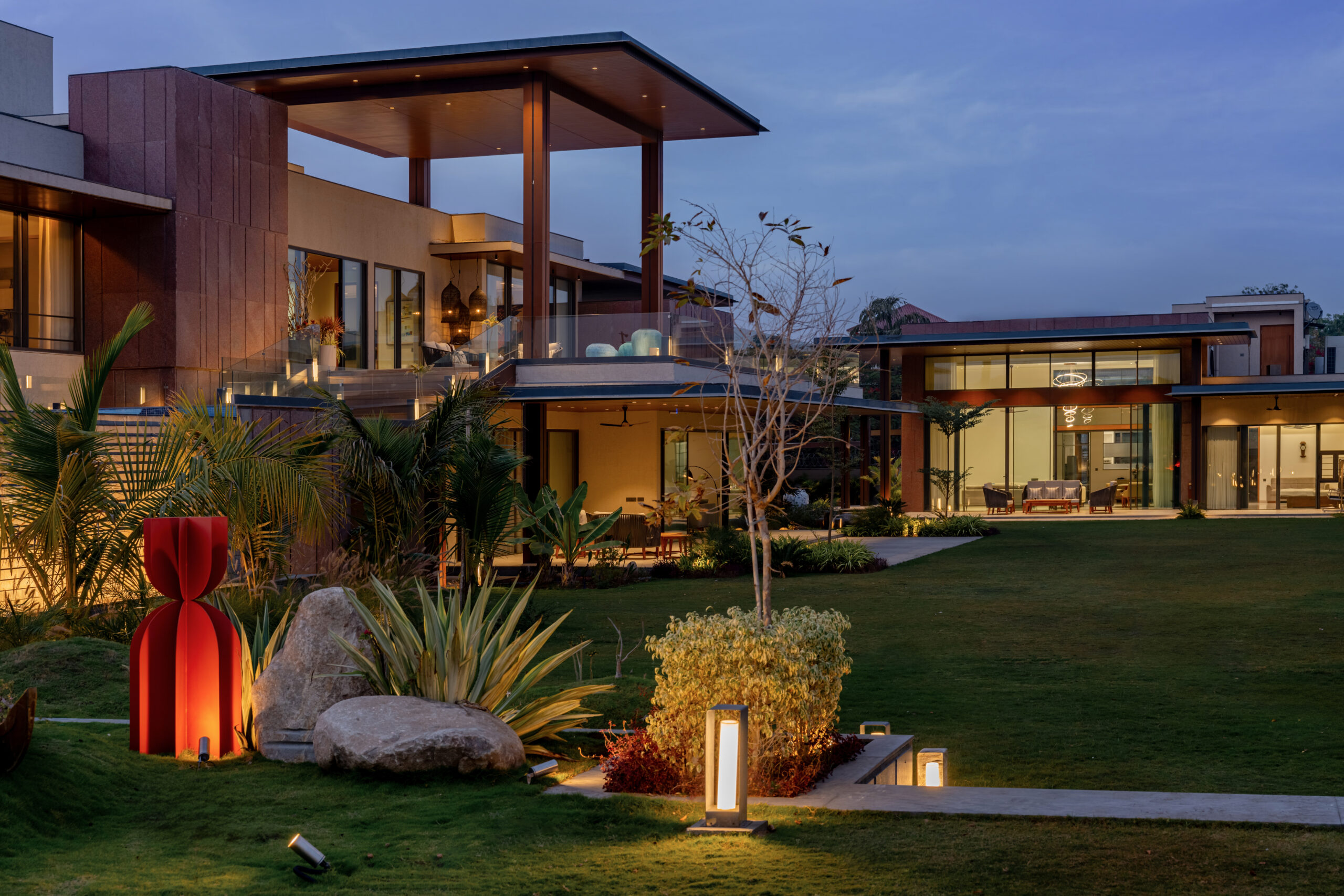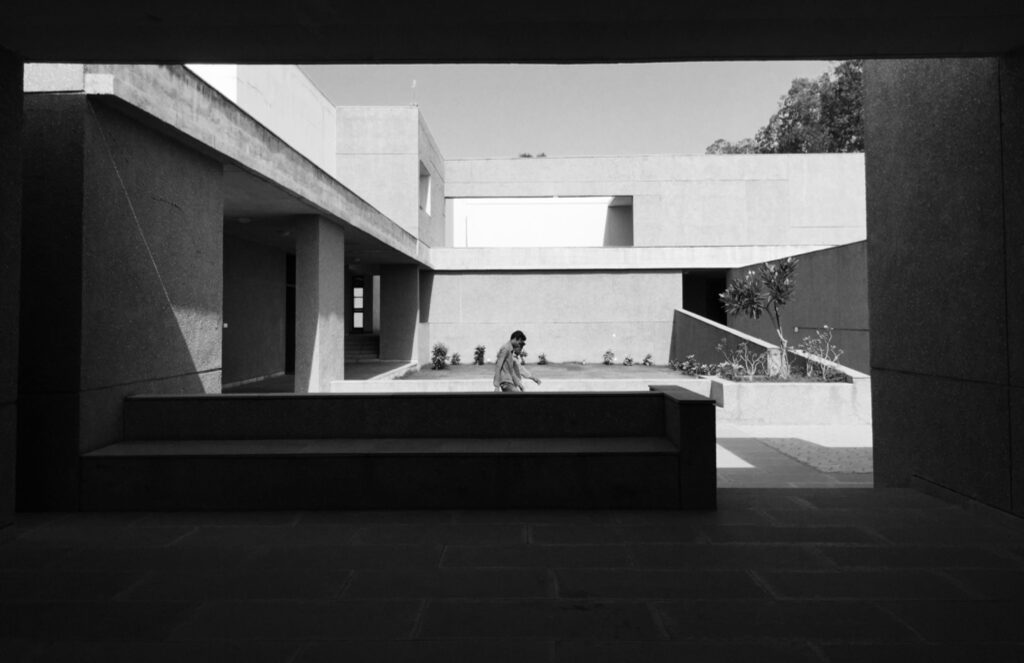
Density and Diversity
The 6-acre site houses a comprehensive K-12 academic program, including spaces for play. To make a large school comprehensible, the school is comprised of several small learning communities anchored by courtyards. The courtyards form anchors, and provide the basis for paths of circulation and a recognisable spatial organisation for the students and visitors. Weaving between these programmatic enclosures and courtyards are the verandahs, a continuum which binds the overall environment together.
Each “house” has its own sense of identity, containing spaces to learn, places to meet, to administer, to plan, to play. Shared programs across the communities, such as dining, library, and the arts, make up the transitions between “houses”, and double up as porches to the individual learning communities. This attitude of inhabited thresholds at the site level allows the school to extend itself beyond its boundaries with the joint use of its pool, library and athletic facilities with the town.
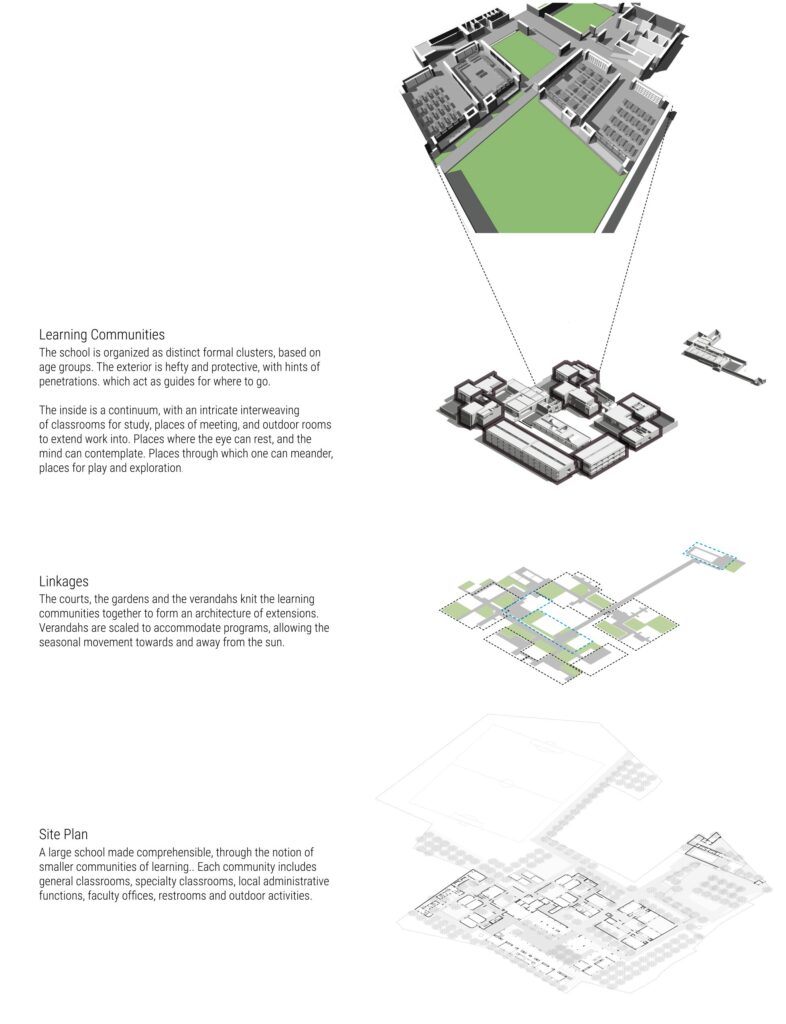
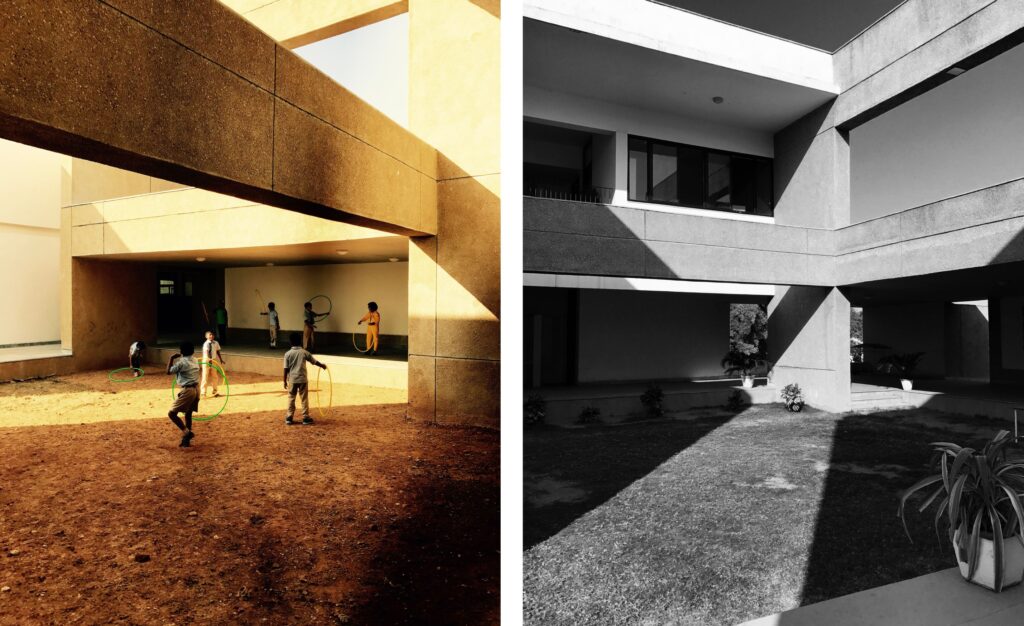
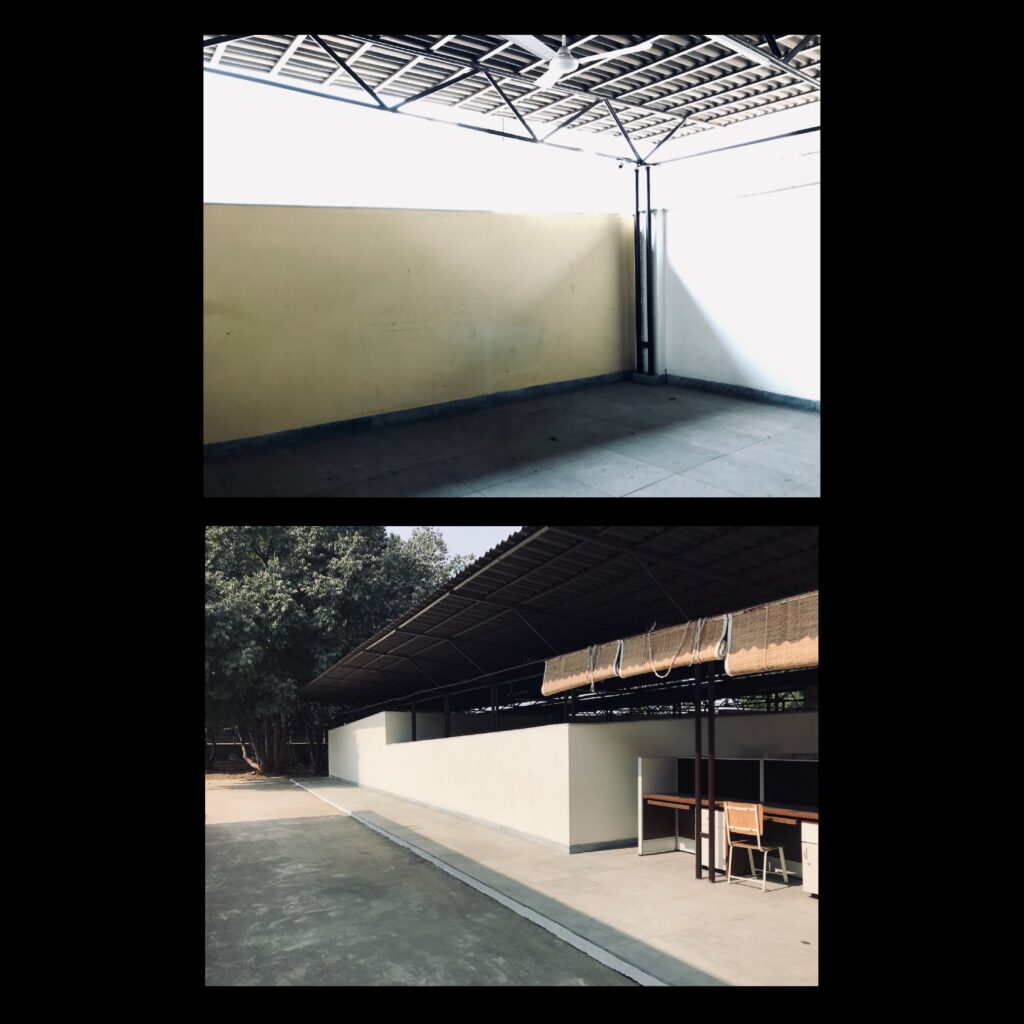
The built form is a tapestry of the enclosed, not so enclosed and the open that lends to a smaller footprint because the partially enclosed becomes a dynamic element. It swells and recedes not just to the extremities of the sun and rain, but also to the vagaries of program. Trees and vegetation were also thought of as architectural elements, adding to the variations of space. Shade giving trees on the peripheries extend shadows, and flowering plants within the courtyards add to a sensorial experience for the occupants. The resulting texture of the built environment is an architecture of open spaces, surrounded by just enough built form to one feel one is “inside”.
Architecturally then, the school is much less of a study in spatial terms as it is of conditions between. That is, it is a study of thresholds and the processes that are at play in their shifts and negotiations; a site for the testing of ideas, and an environment which is able to hold within itself many meanings of use and of growth.
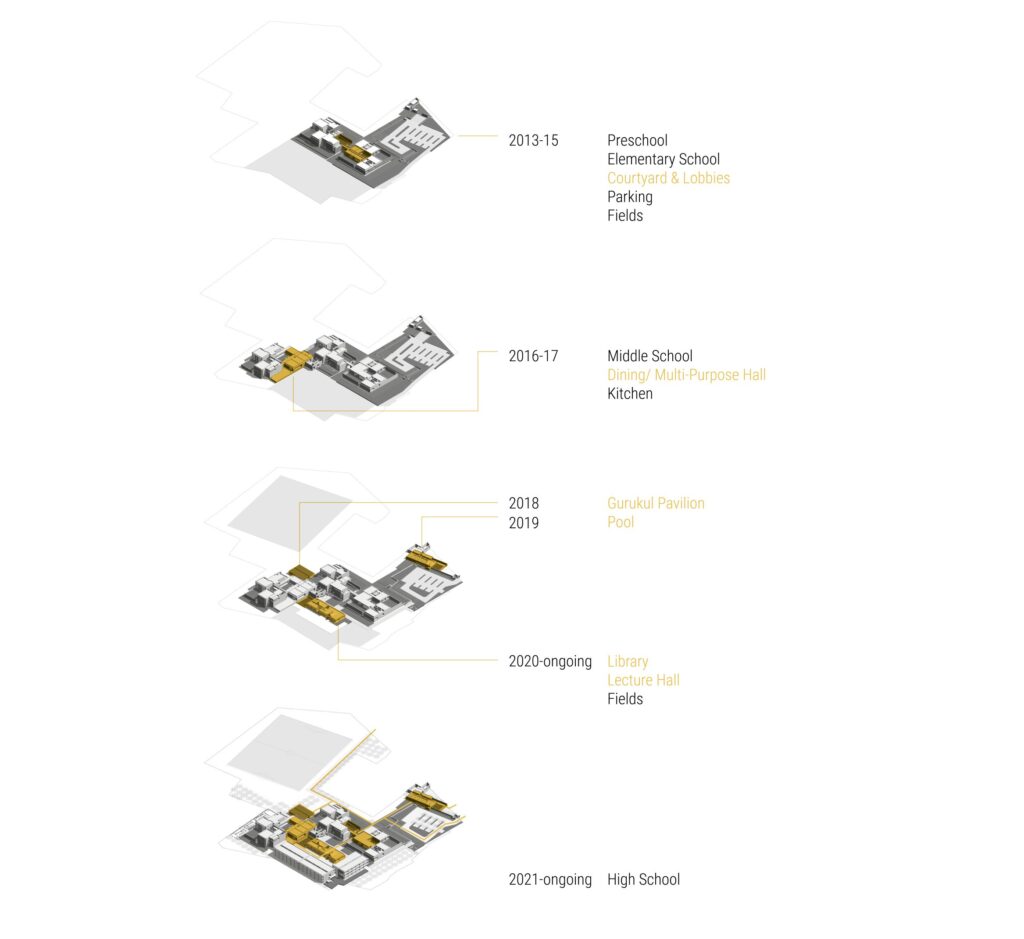
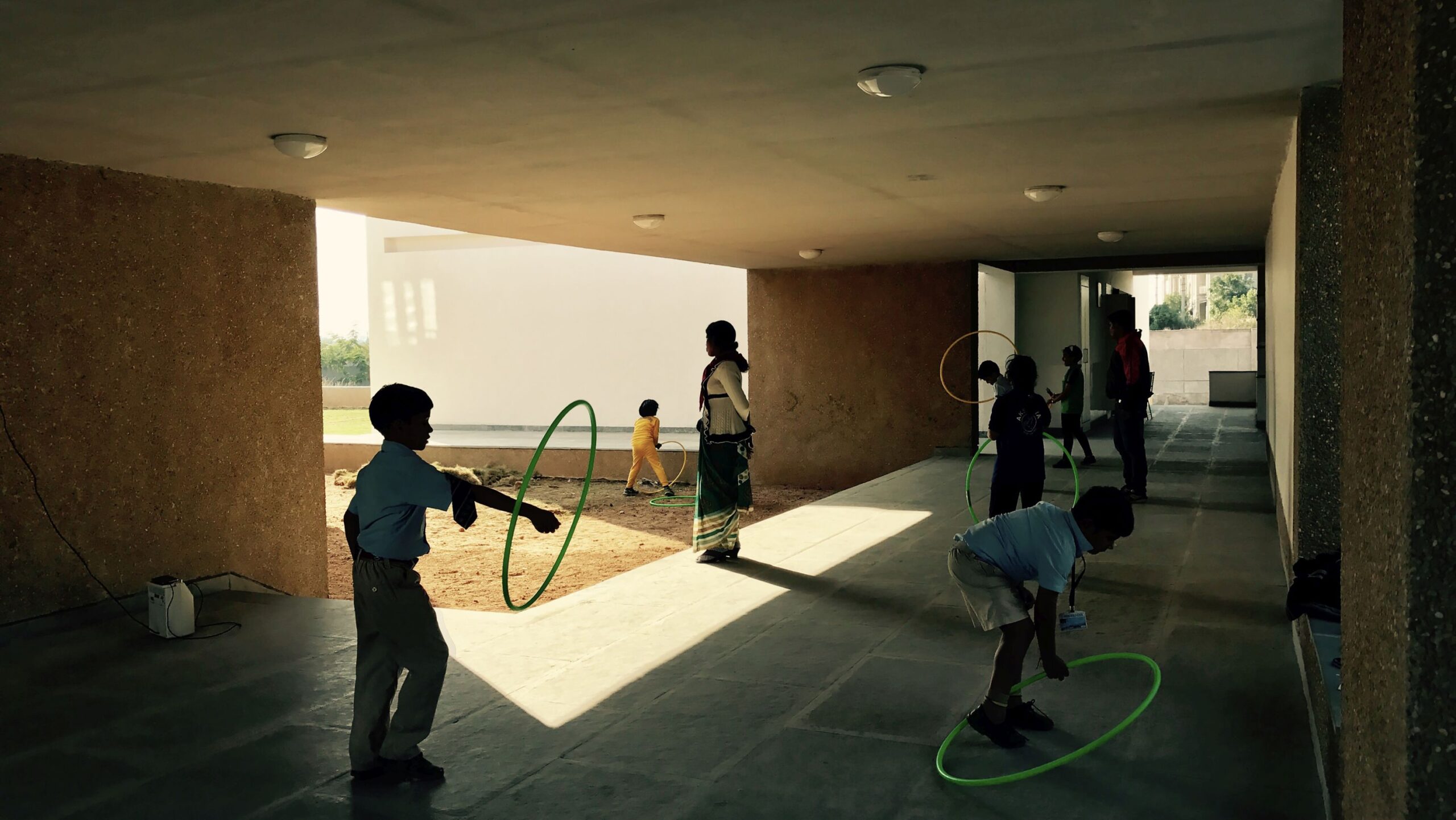
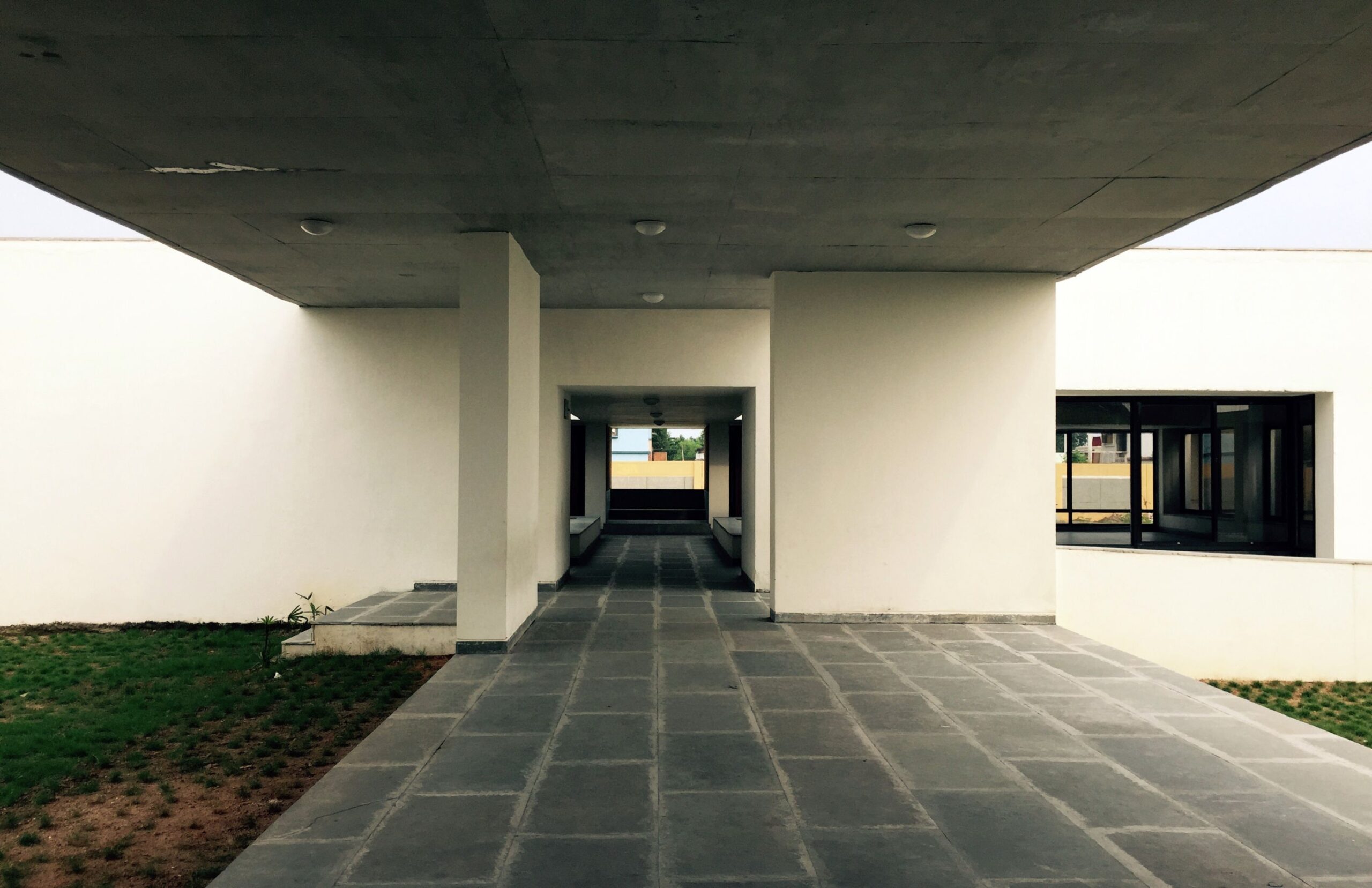
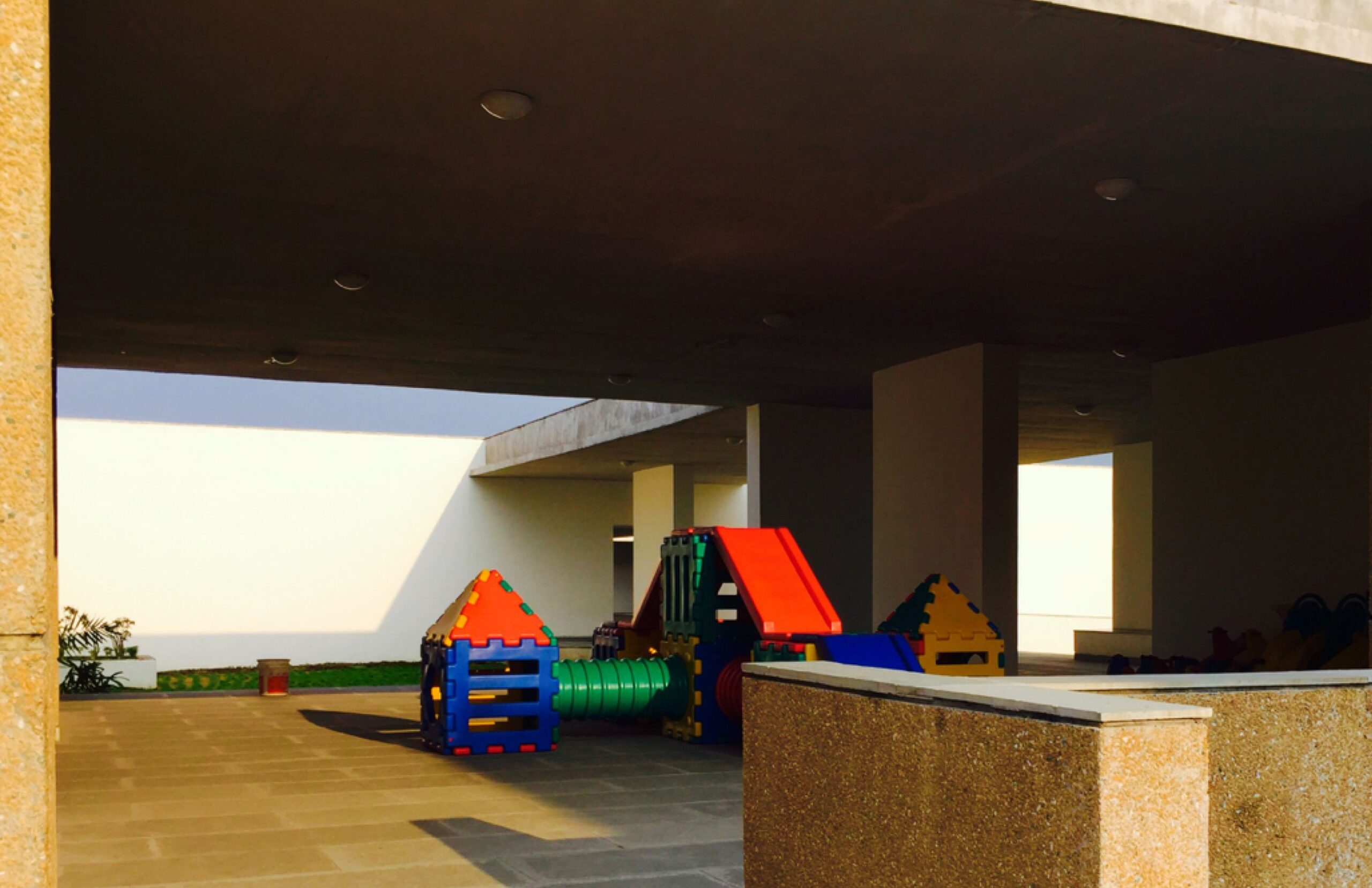
Principles, Programming and Clients
Formalised through a series of linked courtyards around which small learning communities are organised, the spatial character evokes a familiar archetype. However, this was neither the emphasis, or the genesis. Instead we have looked to the nature of activities, and the meaning of use, to provide an endurance which is material, tangible and a practice of the everyday.
The act of programming is a practice of bringing a convivial complicity between activities officially programmed and ones that aren’t, such that they need the other’s presence. Complicity that engages us in the search for a greater economy of means with the goal to intensify and expand the impact of a limited set of operations, asking less to be more through the interweaving of functional activity and material conditions.
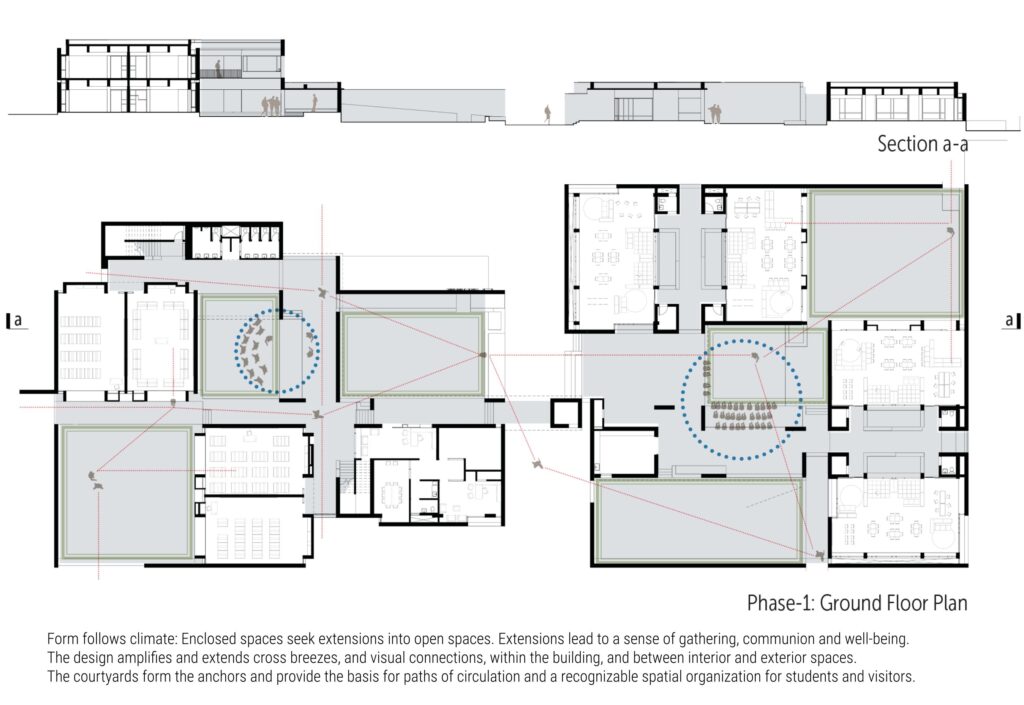
The conditions “between” programmed spaces cease to be merely symbolic, aesthetic or technocratic (i.e., climate responsive) entities within the plan, but get tied to activity. Courtyards are treated as exterior rooms, proportionate to a classroom unit, and hold equal value in the overall programming of the school. Being specific with functional proximities and dependencies, we are able to transform the courtyards, along with verandahs and lobbies to become generators of activities – indispensable areas, rather than programmatic residues.
Architecturally, it is an approach that encourages the capacity (of the inhabitants) to improvise. For us this is important – because it begins to define our ideas around efficiency and endurance. It allows us to be a nomad within the built environment, consciously engaged with and using different conditions of the built form. And when this cycle of activity and re-membering is played out day after day, it reinforces patterns of living that generate and sustain the culture of the place.
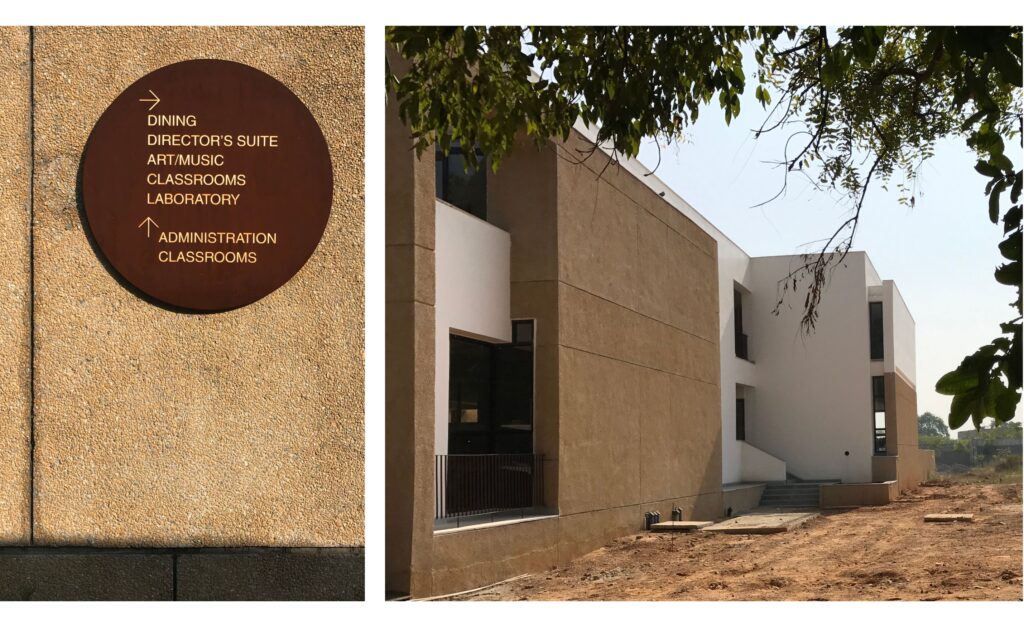
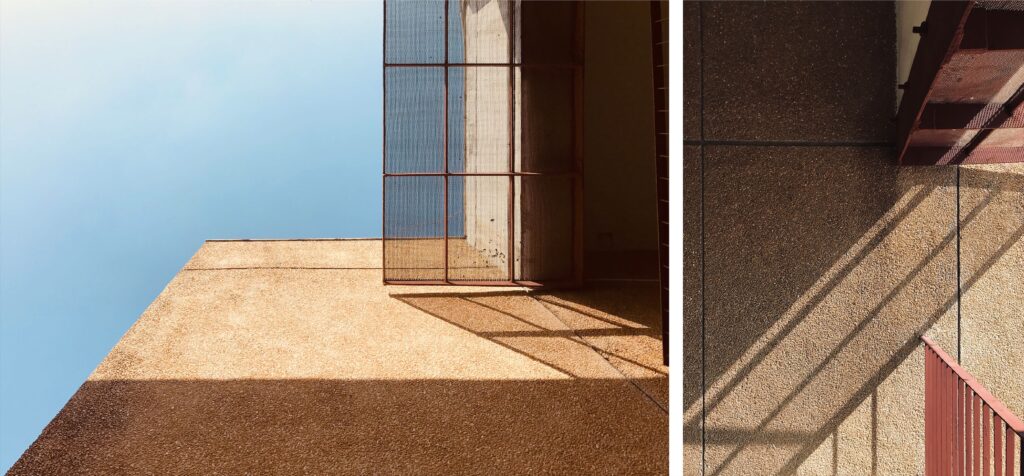
In its materiality, the project is an attempt to bring formal aesthetics to the effect of sun, rain and all manners of weathering on its surfaces; an architecture less to avoid than to redefine the relentless heat and dust of central India. Our choices for the building system and materials reflect the ground conditions rather than a romanticised version of the “regional”. Local stone mining is discouraged in light of other mining in the region, do we have had to look for alternatives to stone masonry and the rusticity it brings with it. Stone chips from quarries and construction sites is used for our exterior wall treatment, in colours that are inspired by the landscape around us. The use of exposed concrete is selective and strategic in creating opportunities for the retraining of concrete casting. The consequences of the rapid growth of Indian towns often are fast construction with most work plastered or covered up. Coupled with lax jurisdictional vigilance, this results in ad-hoc adoptions of material technologies. Besides being a visual contrast to the plastered walls, exposed concrete reintroduces accountability for the contractor – their work is there for everyone to see!
Process and Incrementality
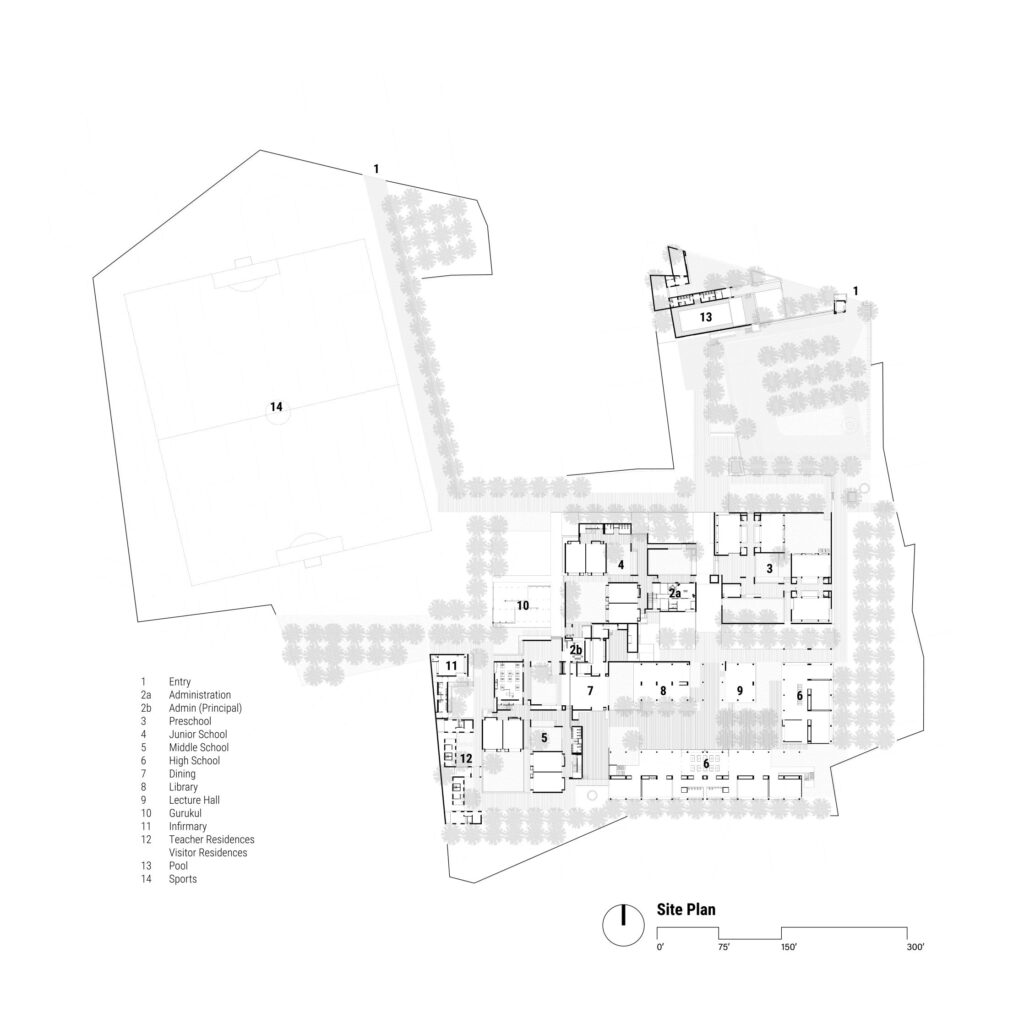
A phased project provides the opportunity to engage, and inform, the program and curriculum of the school, as well as create learning opportunities for the construction site. Regular charettes with the faculty and student body become beginnings for integrating the built environment into the classroom as projects, seminars and artwork.
At the level of building, we have used the scale and pace of construction as an opportunity to utilise the construction site as a place of learning, training and remembering in an effort to reinforce best practices, and reviving the sense for materiality and typology within the local building community. In this, the role of every member of the design team (architects and engineers) becomes critical and creative. Drawings and specifications get a material and tactile translation on site, prior to the actual construction. It is an opportunity for knowledge to become embodied as a lived experience.
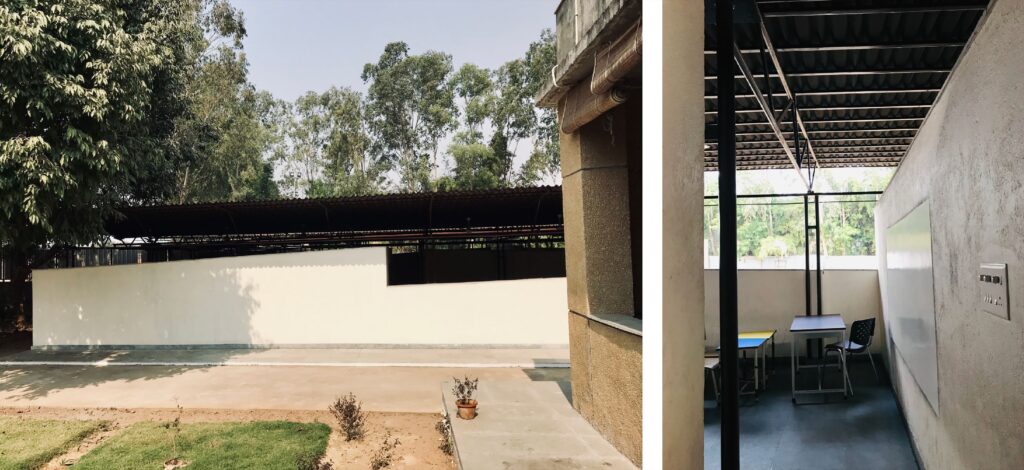
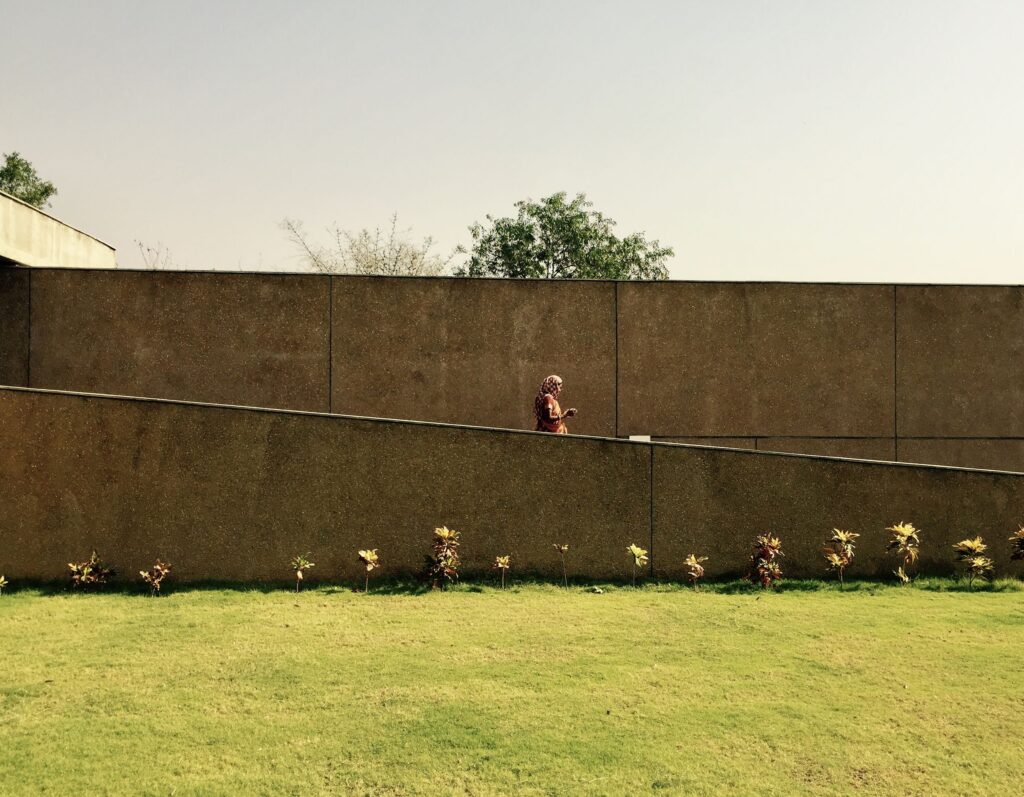
The Aparnaa School continues as a practice and an experiment, the architecture an extension and a record of it. Embracing an economy of means and an integrity of process, it remains under-construction, quietly subverting the before/ after paradigm.
Project Information
Name: Aparnaa World School
Site: 6 acres
Anticipated Build-Out, in multiple phases: 120,000 sft
Client: Aparna Foundation (Jharsuguda, India)
Design Team
Architect: shubhra raje_built environments, Ahmedabad | Denver
Educational Consultants: AdityaEDU, Bangalore
Structural Engineer: Ami Engineers, Ahmedabad
WSD Engineers: Jaycon Consultants, Ahmedabad
Electrical Engineers: Antech Engineers, Ahmedabad
Photography Credit: Shubhra Raje


