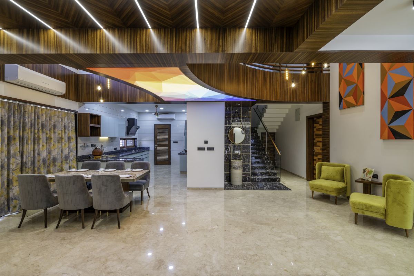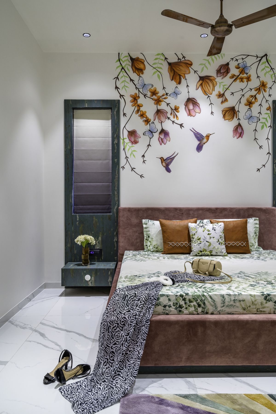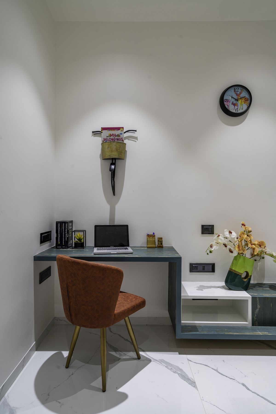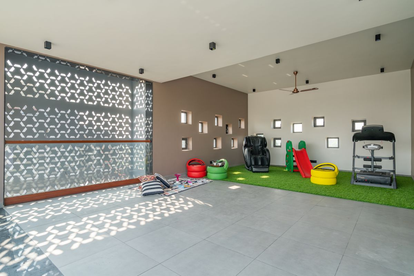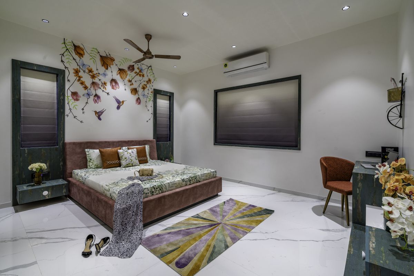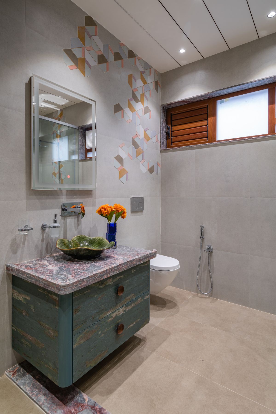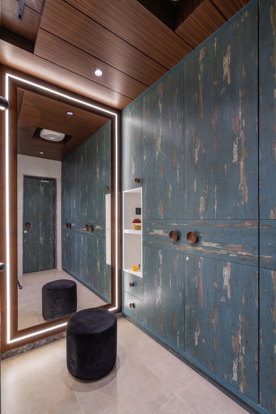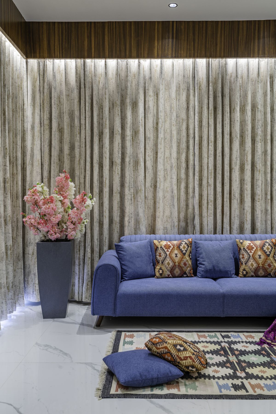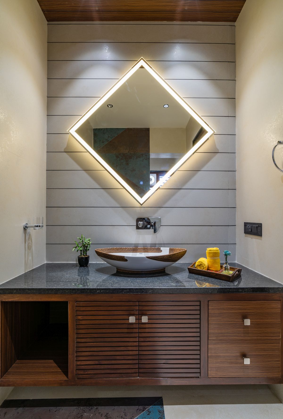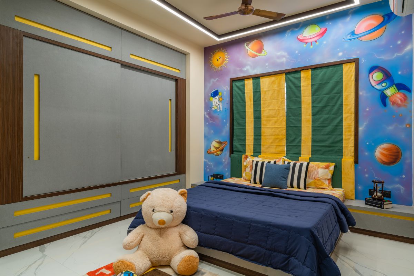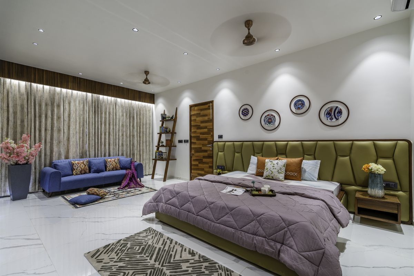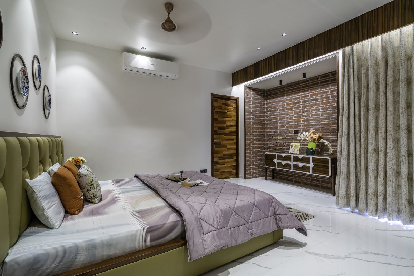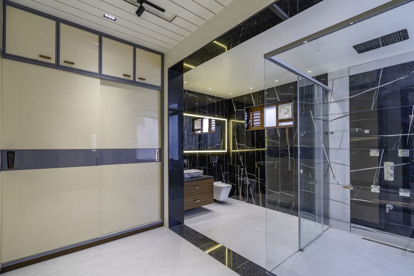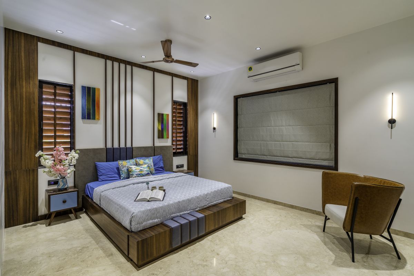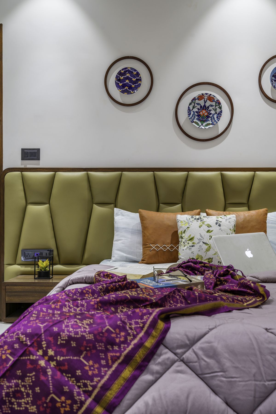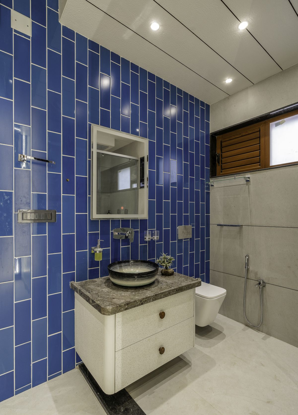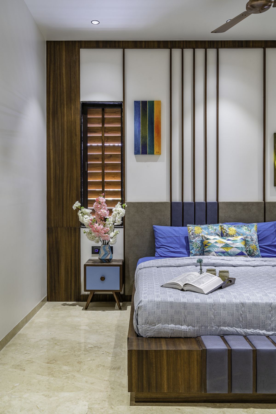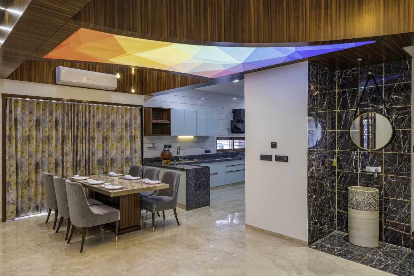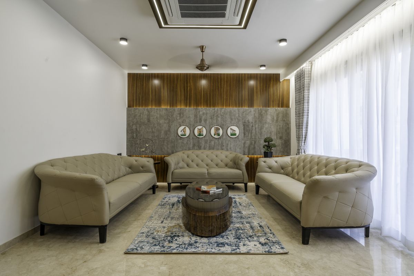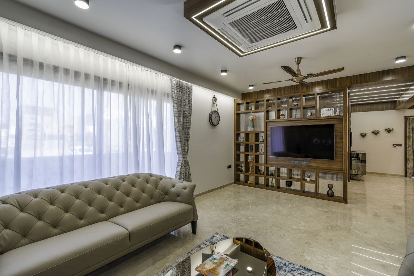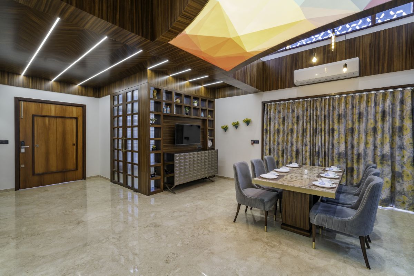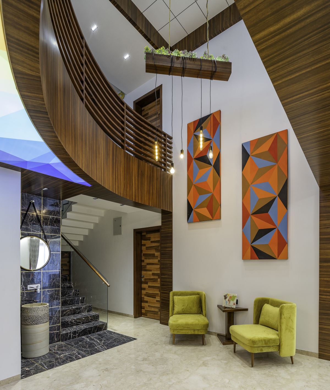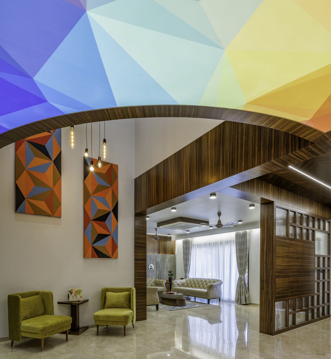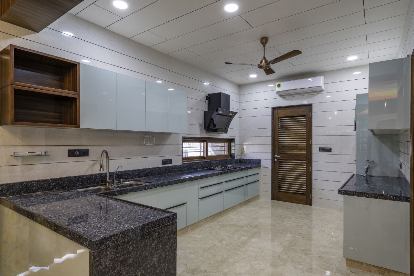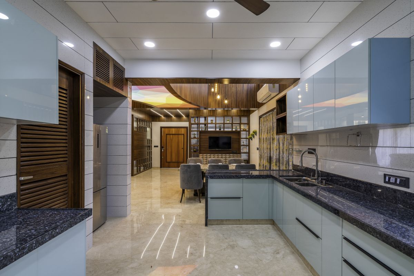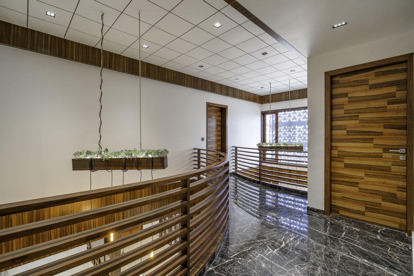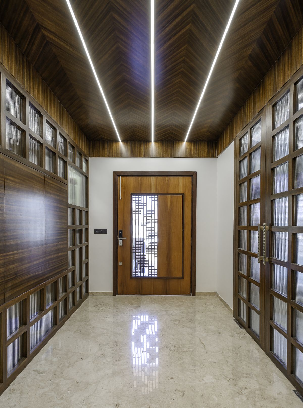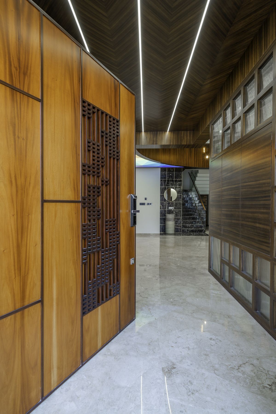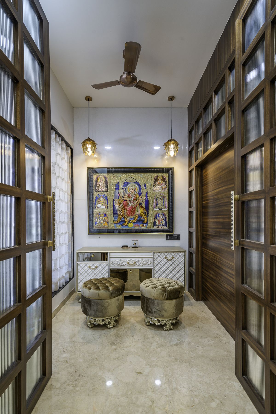DARSHAN GROUP
This Project Is A Live Definition Of Our Imagination. The Materiality Of The House Is Vibrant In Every Space. Combination Of Stone, Wood, Tiles, Italian Marble For Flooring Across The House And The Contemporary Furniture Pieces, Add Luxury And Comfort To The Space.
The Main Door of the House Is Where Veneer Is Used with Wooden Patti Design. Entrance Wooden Veneer Diagonal Ceiling with Profile Linear Lights Creates an Ambience Perfect for Dining with veneer base, This Dining table & Chair Brims with Contemporary Style and Fashion Appeal.
Beautiful Agate Marble top adds a durable and refined look to the ensemble. We Have Tried To Give A Unique Touch To Each Bedroom. Walls adorned with exquisite painting by various artists make it a home that’s unique and speaks volumes about the personality of the home makers.
The Double Height Living Space Is Done up with a Colorful Geometric Painting Giving the Whole Area A cozy Feel. The First Floor Is a Brightly lit Space with the Natural light striking the Passages That Lead to the Master and Son’s Bedroom.
On The Second Floor, Compact Leisure Gym Room cum Terrace Is Placed Adjoining to A vast Elevated party lawn. We love the entire home because we have “managed to fulfill all the needs and requirements of the clients”. And truly what more could a creator wish for!
Project Facts –
PROJECT NAME: – UMA ACRES, AHMEDABAD
INTERIOR DESIGNER: – DARSHAN GROUP (SHAILESH DESAI) (DARSHAN DESAI)
LOCATION: – 42-B, SPACE HOUSE, OPP. PASSPORT OFFICE, MITHAKHALI SIX ROAD, AHMEDABAD-380009
PHOTOGRAPHY: – INCLINED_STUDIO
DESIGN TEAM: – KAJAL DESAI, MRUGESH PATEL
CATEGORY: – RESIDENSTIONAL
PROJECT COMPLETION YEAR: – November 2020
SITE AREA: – 3650 SQ.FT


