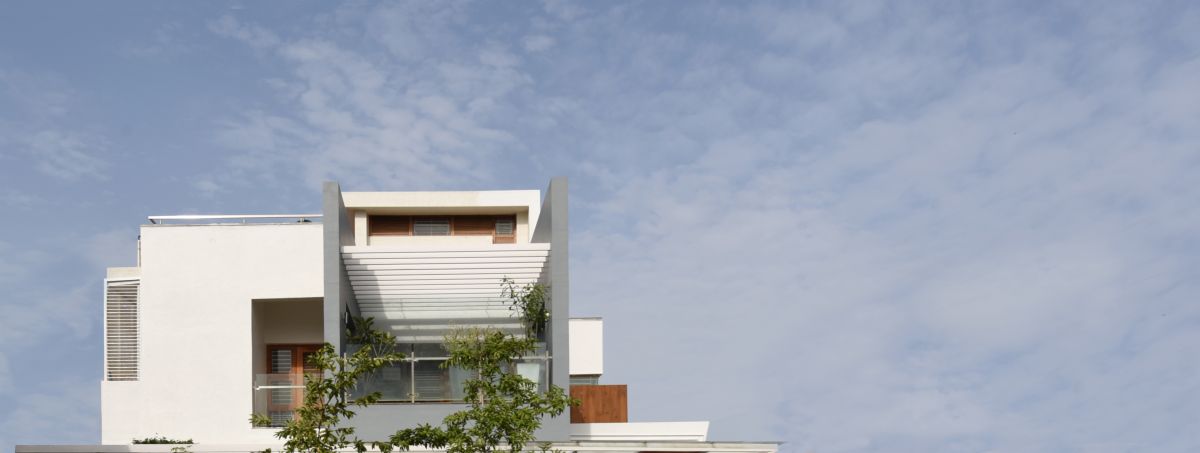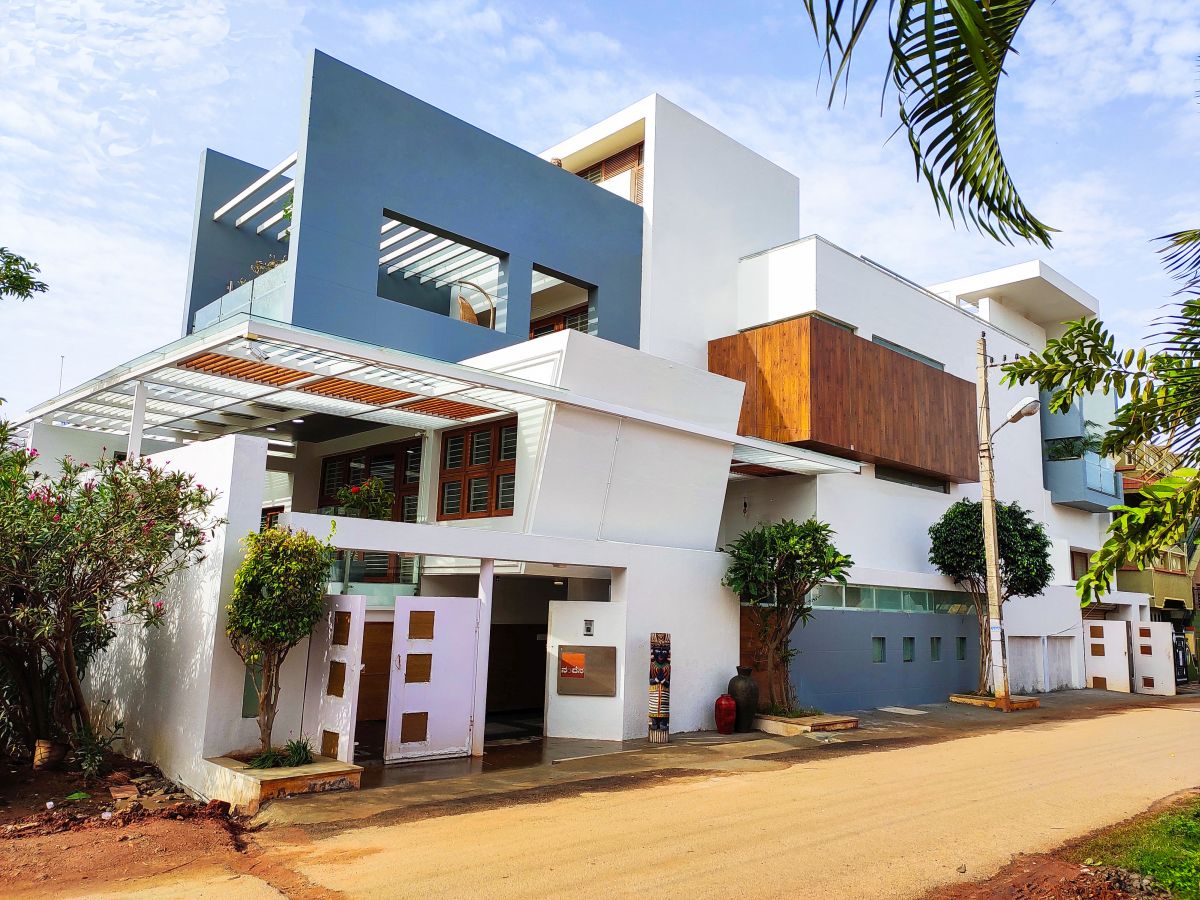H O U S E S R I N I V A S
Urban Adobe by Studio Whitescape, is conceived as a residence that emphasizes the fundamental values of family dwelling that our Indian societies thrive upon, through the articulation of varied spaces. The house is designed for a joint family of 8 members and to accommodate a further extended family at times of celebration and festivity.
This design exploits the site with its longer side facing the road, which is dictated by its spatial organization that results in the creation of different levels which is instrumental in segregating functional spaces.
The main objective of the design is to create a sense of constant dynamism throughout the residence with the use of abundant interactive areas at different levels through staggering volumes. These common areas are designated to the lower levels whereas the private zones are placed in the upper levels. Spaces like dining, kitchen, pooja & bedrooms are paired with adjacent courtyards or water bodies on every level. A unique feature is a skylight in the double-height family space that consists of an array of conical volumes that is abstracted from the earthen mud pots used in traditional houses used to bring diffused light into the volume.
The residence possesses a strong graphic language of rhythmic striations which becomes the organizing principle of the design, to retain scale within this very large volume. These bands translate into a series of vertical surfaces with a different story unveiling in each volume subtended between two surfaces. Finishes of concrete and funder max are used to complement the white walls of the façade. What is unique about this house is that it’s hard to call anything a room, but a union of versatile zones. The house evokes luxury in its play of spaces & volumes and the unique visual quality within the house connects one space with the next. The strategy of bonding allows for the use of distinct spaces and volume without impacting the architectural sensibility or destroying the cohesive narrative.
In a nutshell, this project is a unique juxtaposition of a traditional Indian family with traditional living principles and traditional craft and materials, but at the same time, it is conceived as an extremely contemporary and modern house. This house represents luxury that is redefined: the luxury of spaces, the luxury of comfort, the luxury of exploration, luxury in terms of freedom with experimentation which the client allowed, and finally, the luxury of different experiences.
Projects Facts –
Project Title :”Urban Adobe”
Location :Tumkur
Typology : Residential
Area : 6000 sft
Year : January 2018
Design Team : Manjunath CN, Rajesh Jain & Sangeetha .





















































