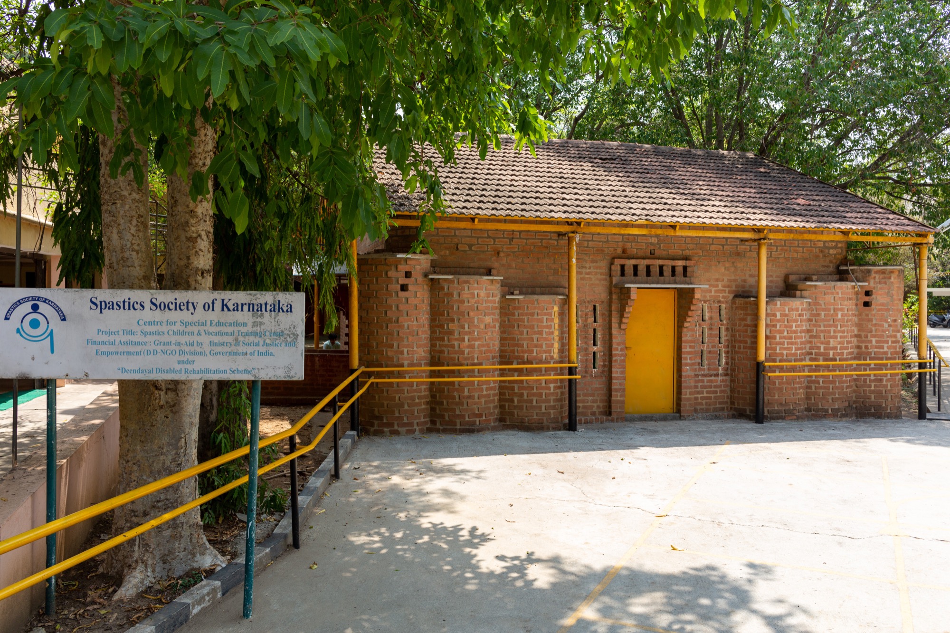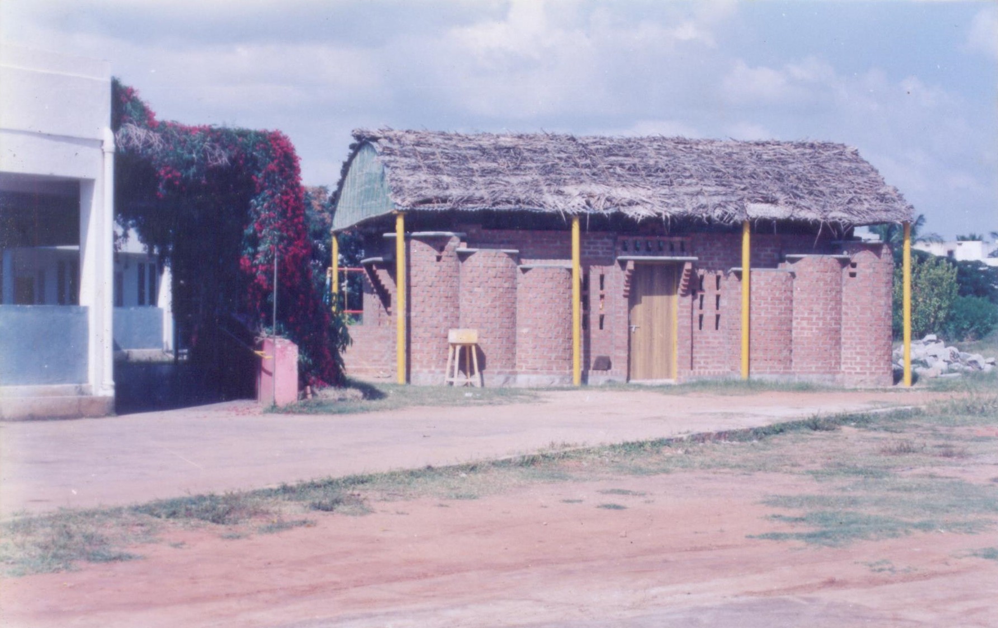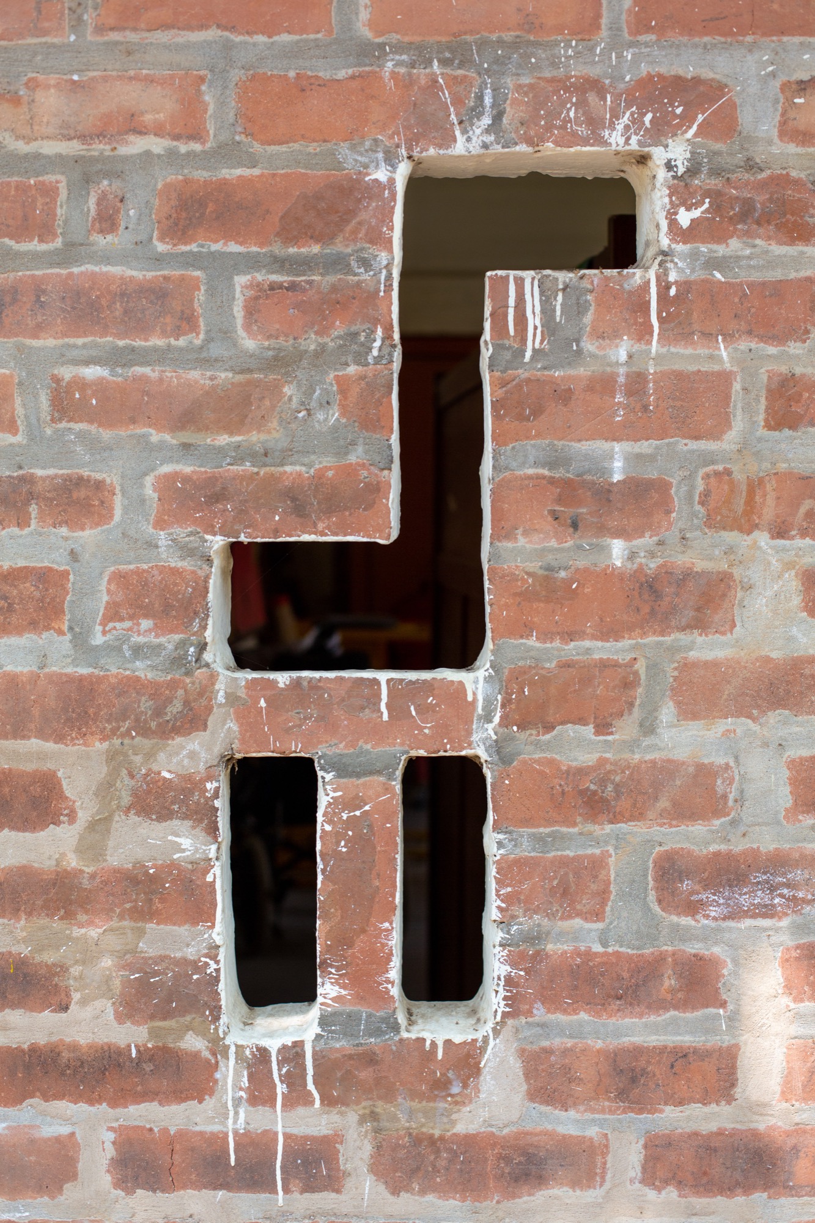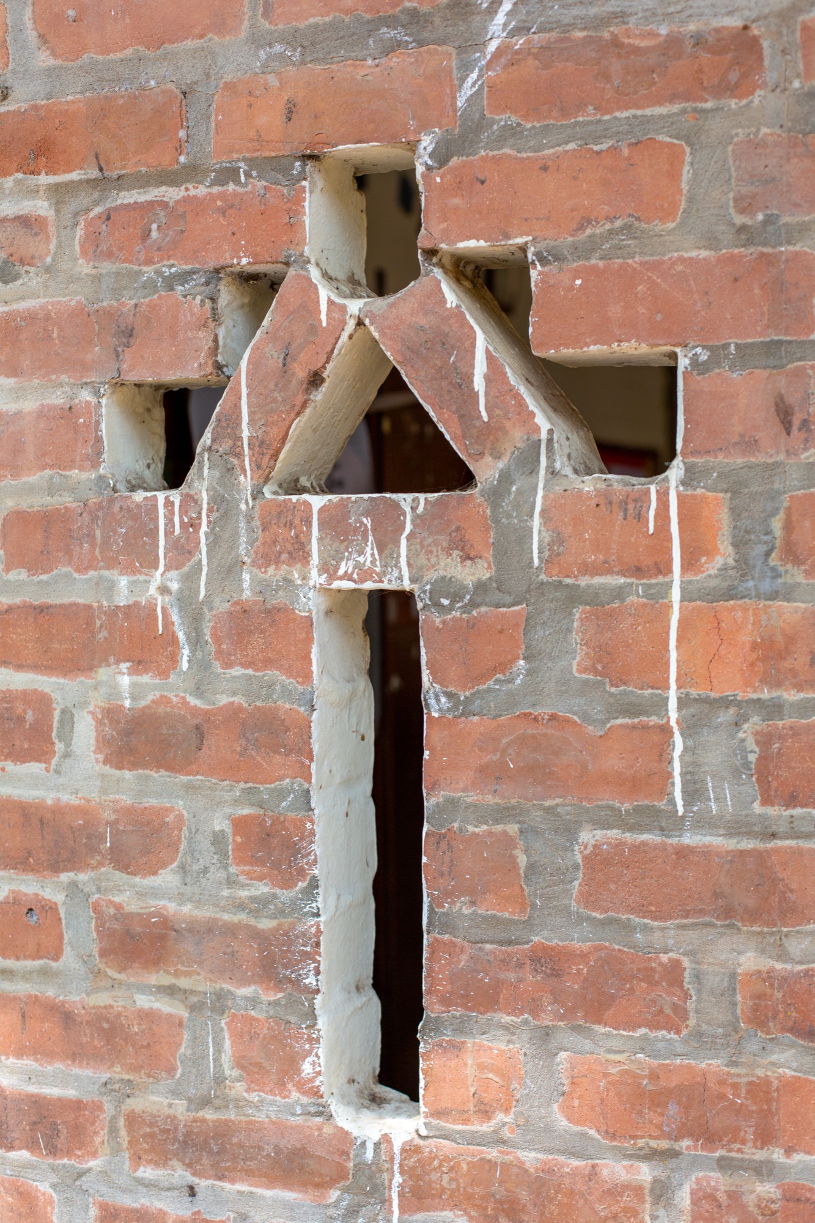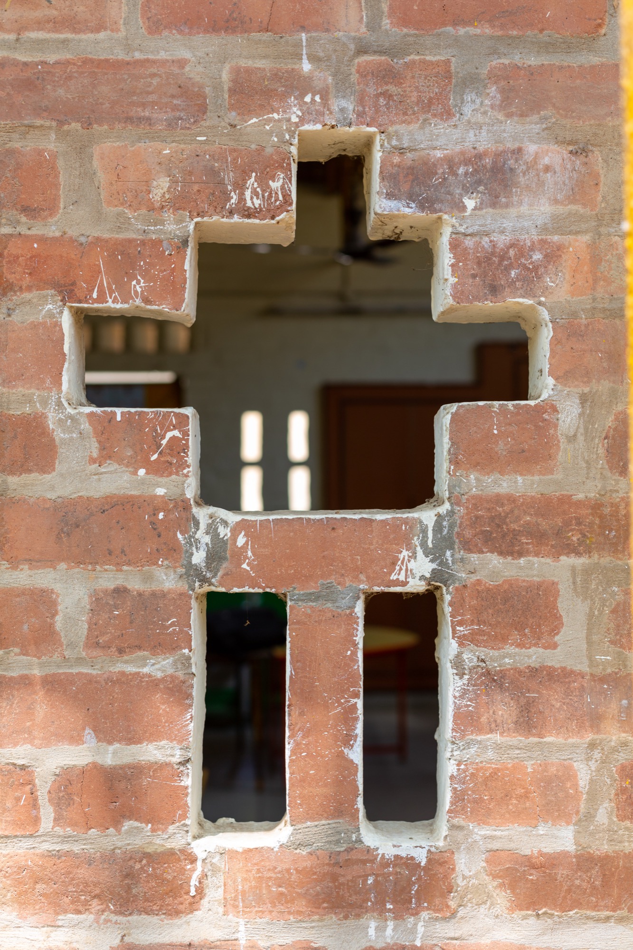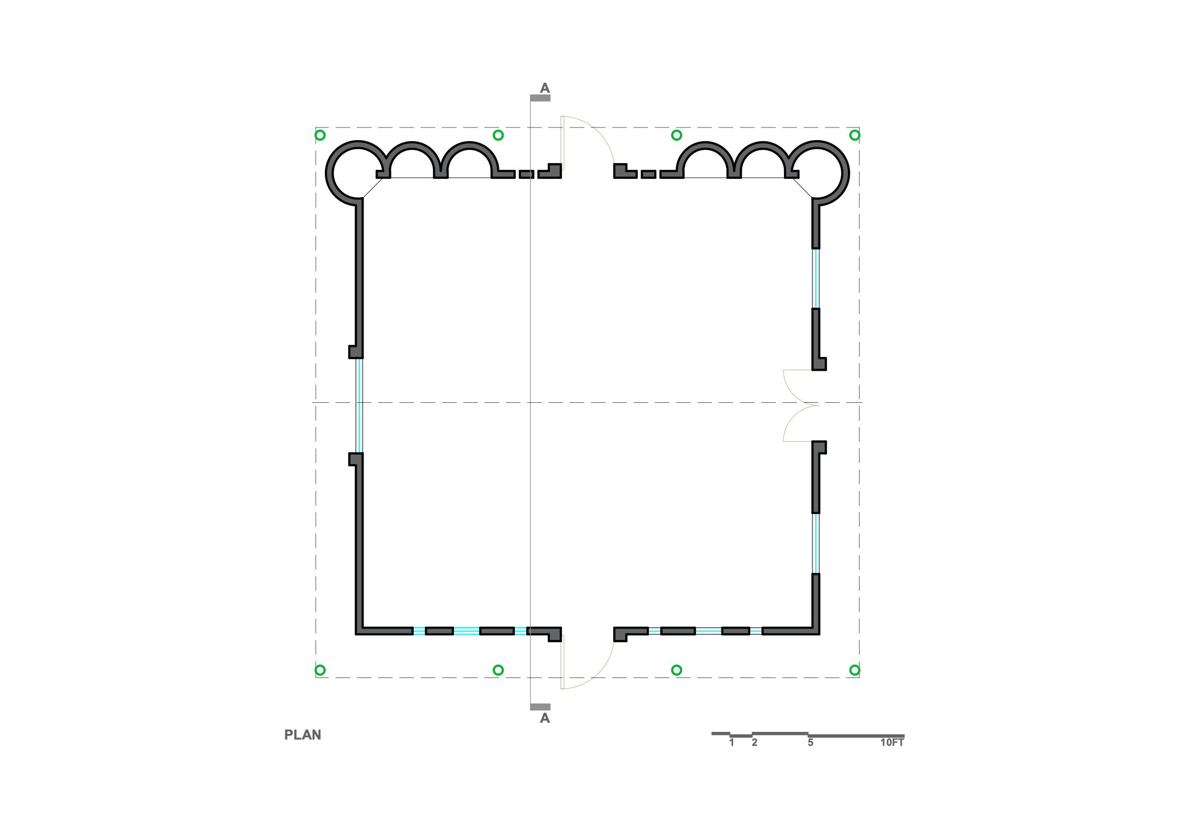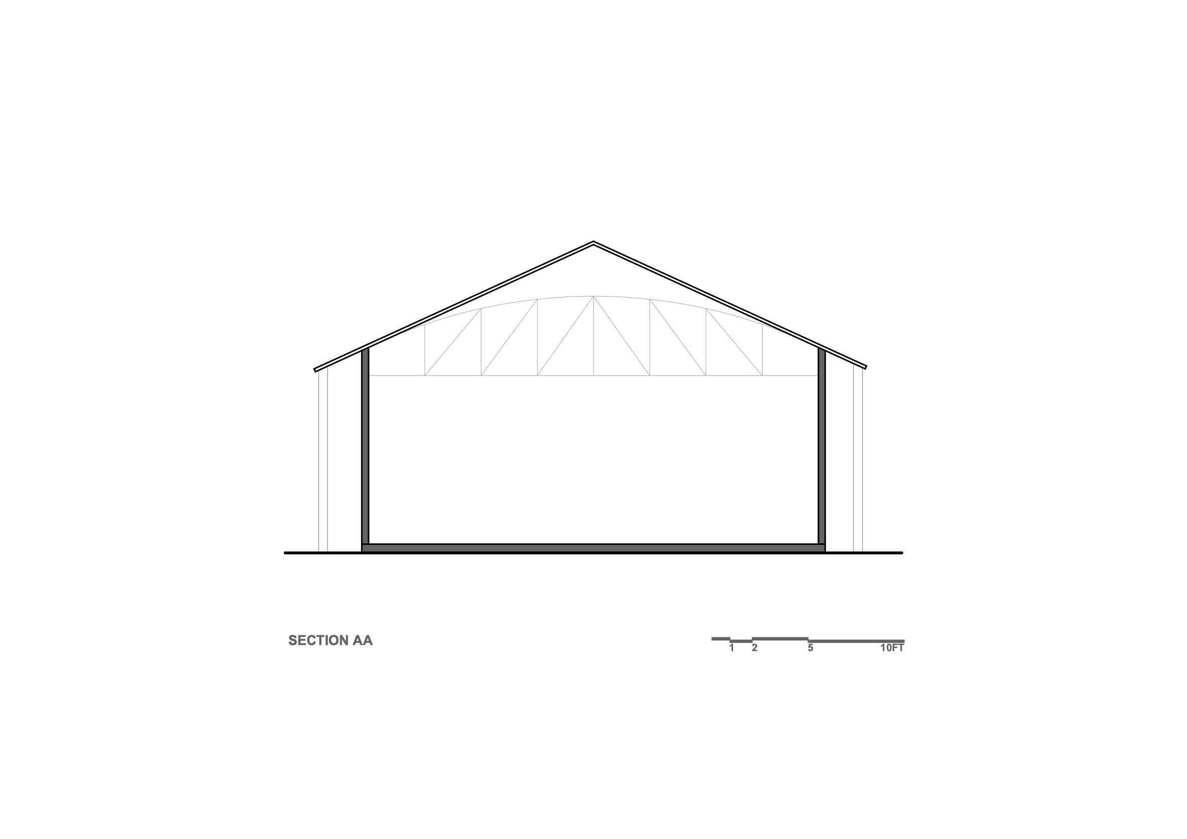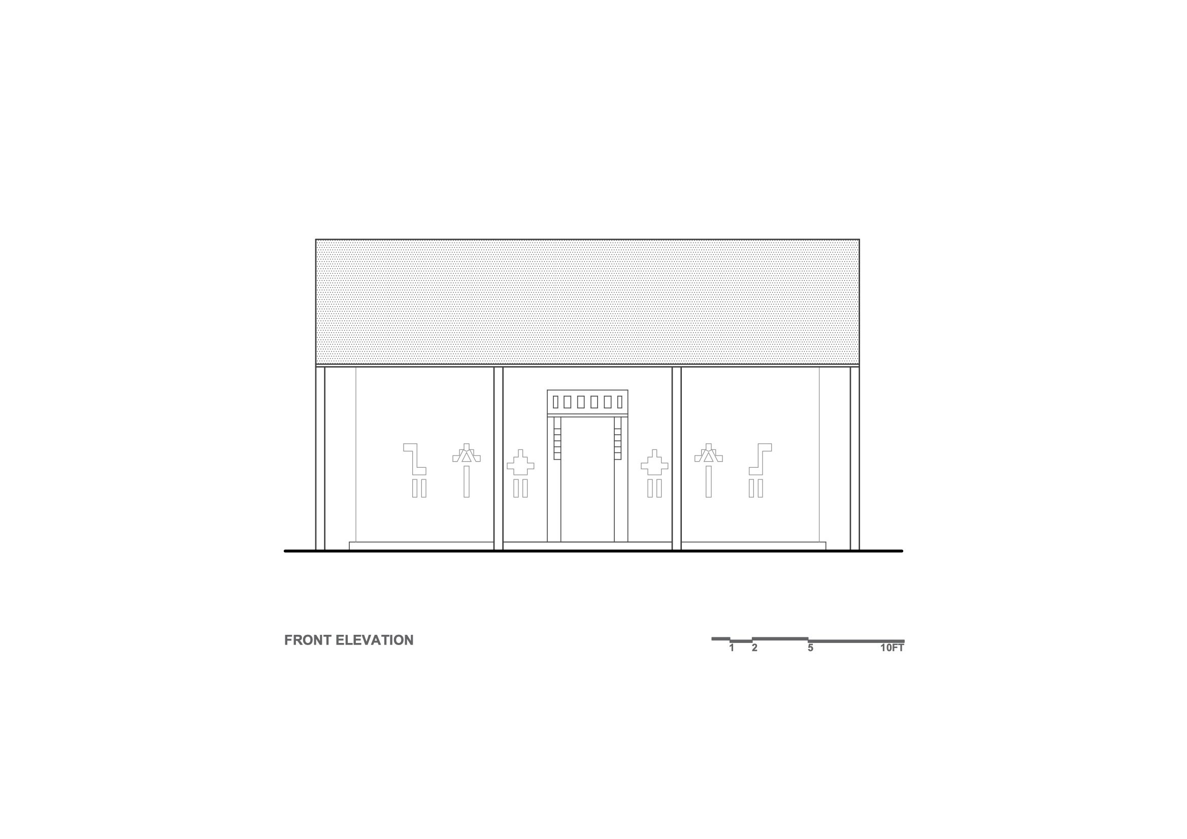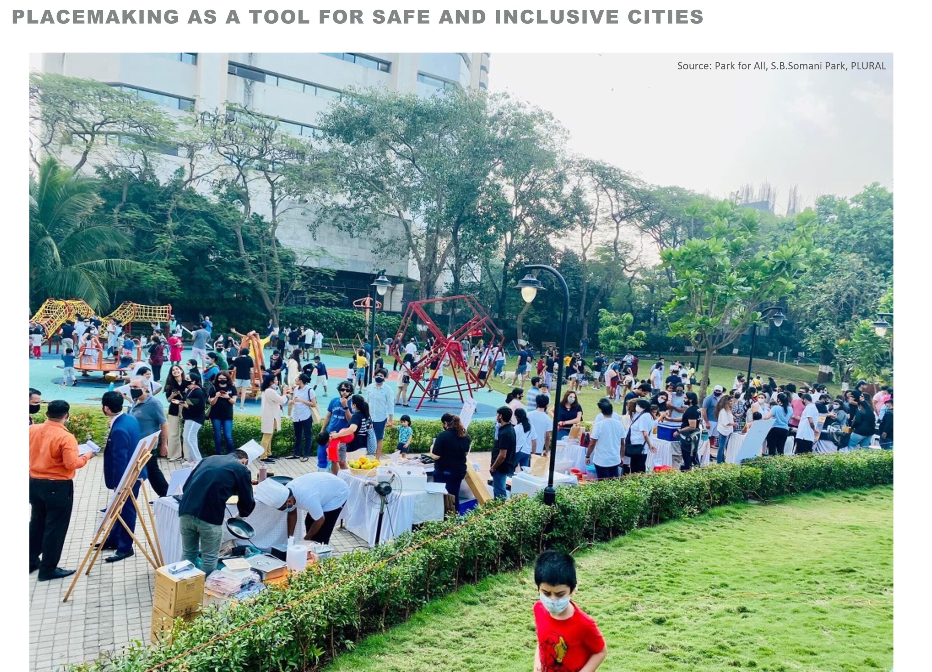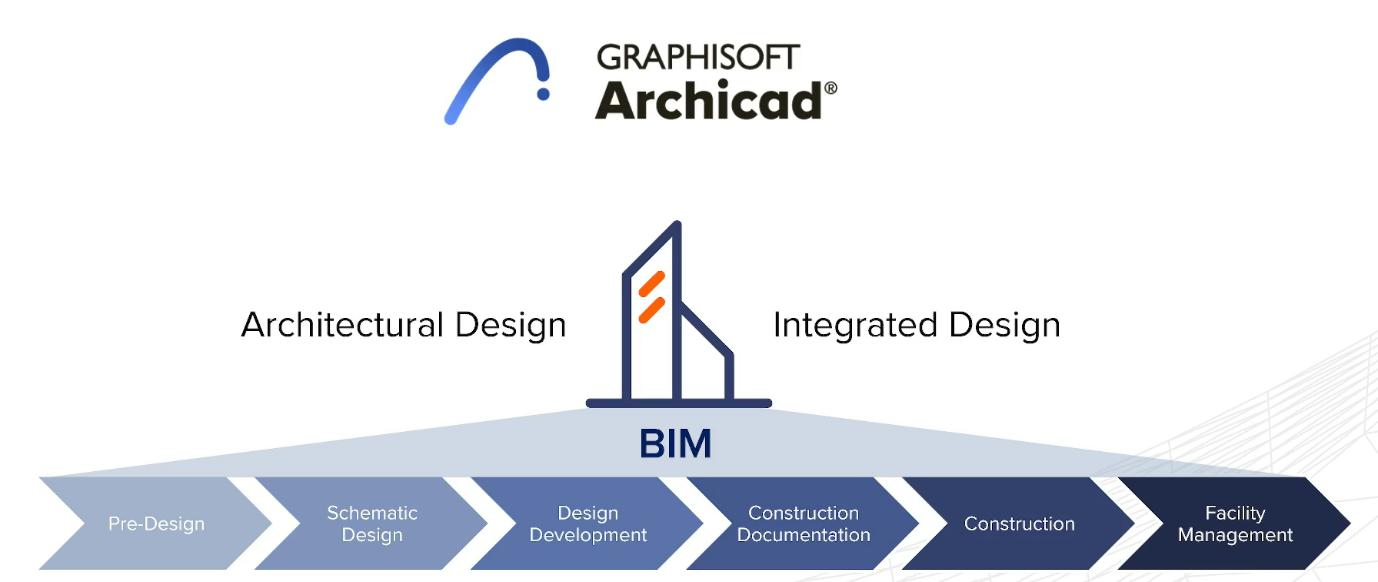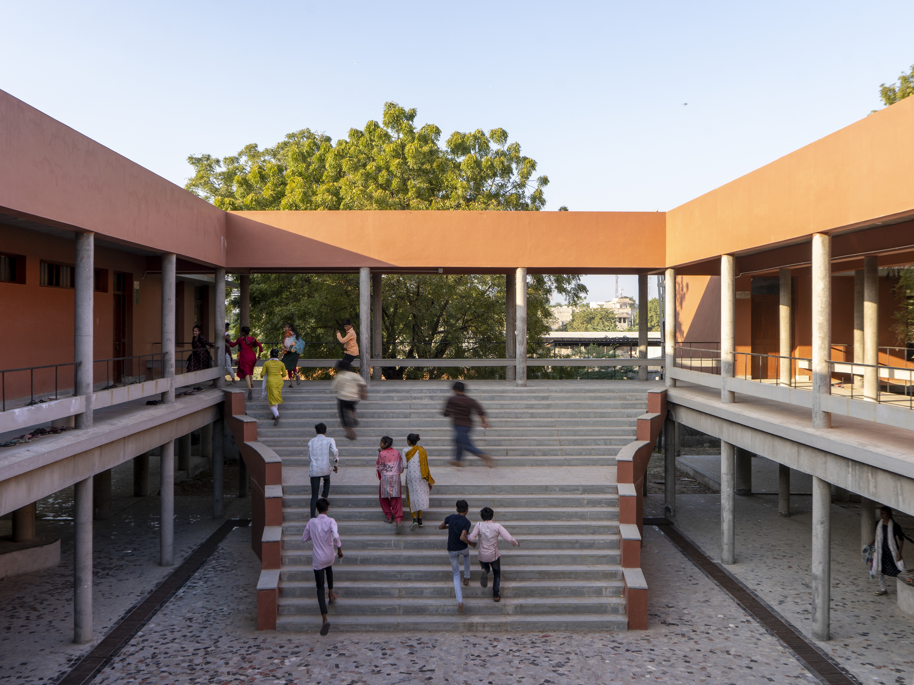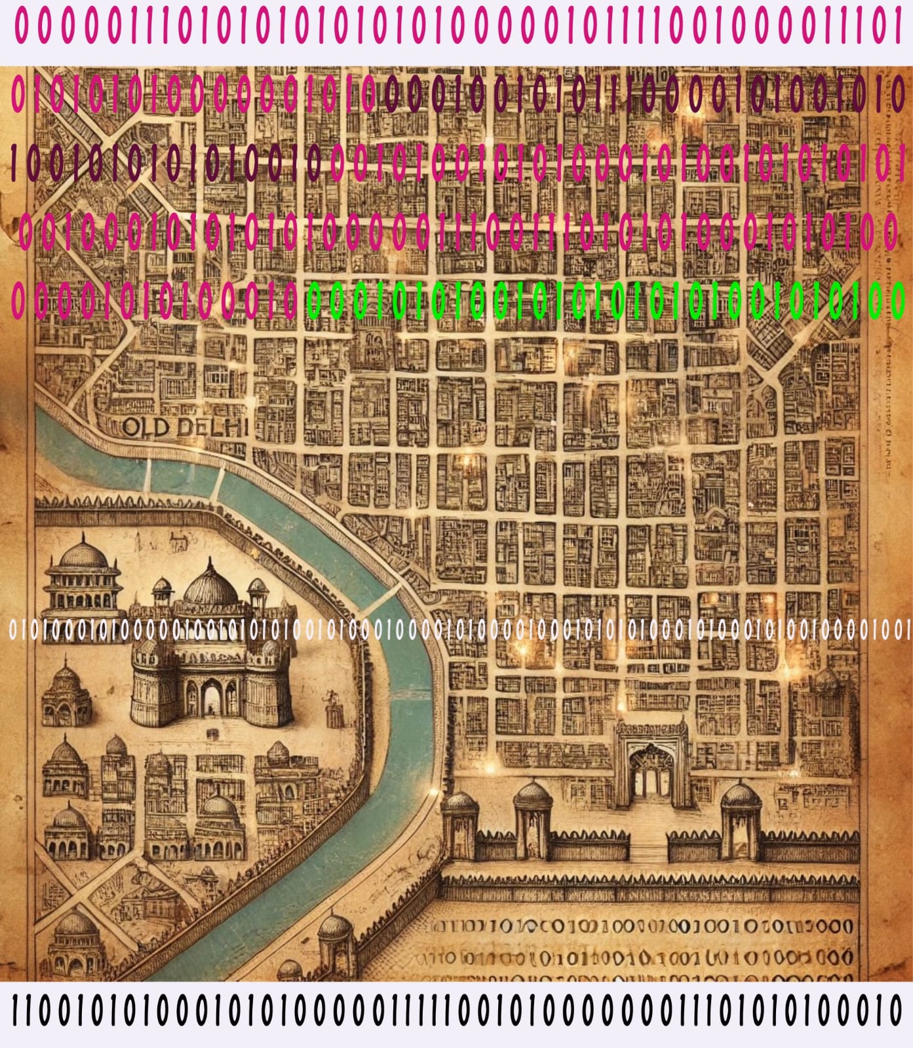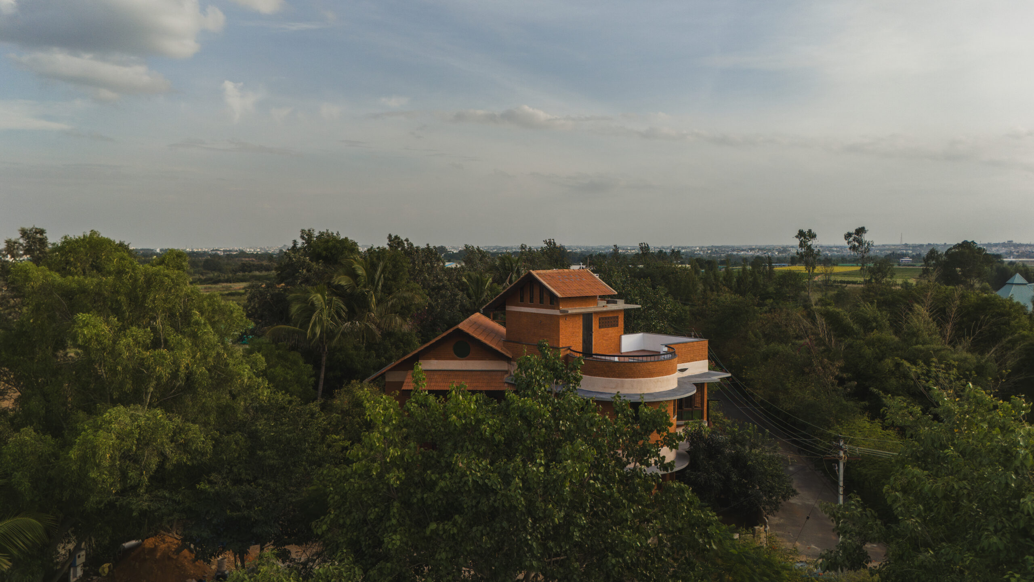Spastics Society of Karnataka, Bengaluru needed an arts classroom for children on wheelchair. Unfortunately the existing classrooms were not amenable to children on wheelchair. The existing bus shelter was sought to be walled for this purpose. This avoided building a ramp too. The whole project needed to be done at the lowest possible cost and in the shortest possible time. This was a temporary solution which as can be seen has lasted for 25 years plus and is still in use.
Project Year: 1991
Cost —Rs 10,000.00
Time taken—21 days inclusive of onsite design
Materials
4.5” thick Wire cut bricks for walls , flush shutter for doors , cuddapah stone shelves and thatch on GI sheet (to reduce heat ingress) now replaced with Mangalore tiles by Spastic Society.

