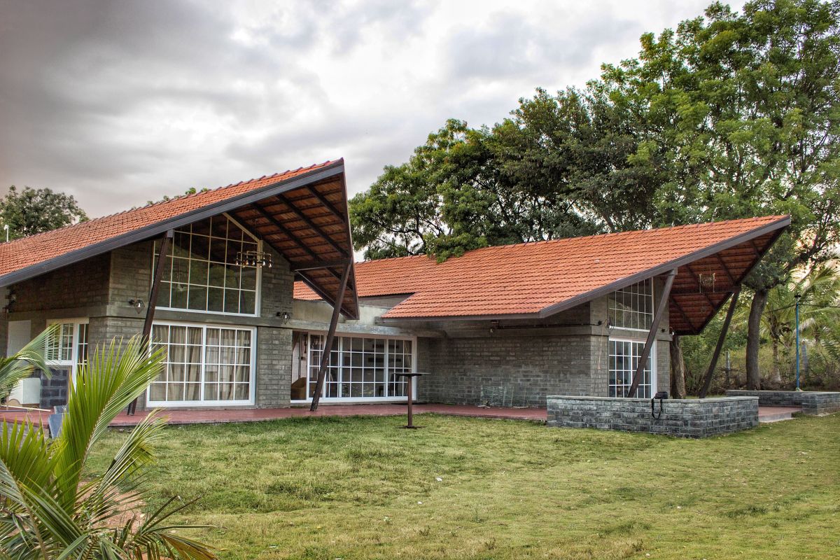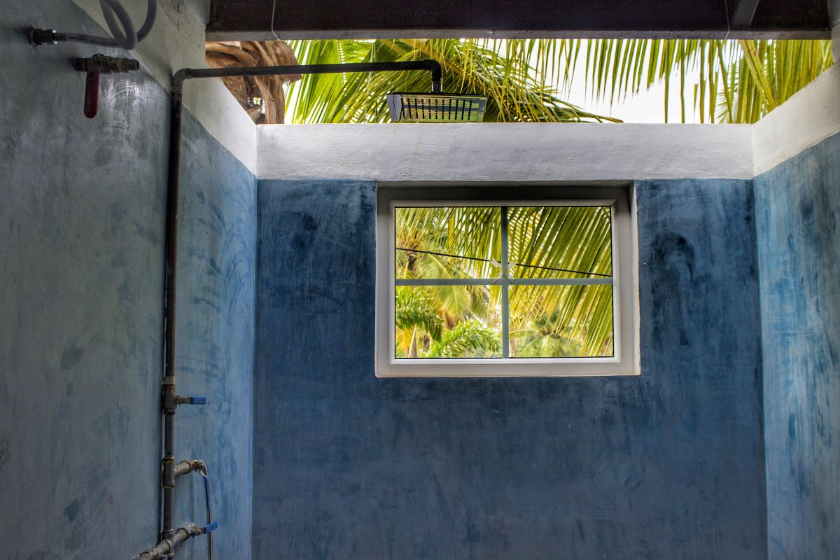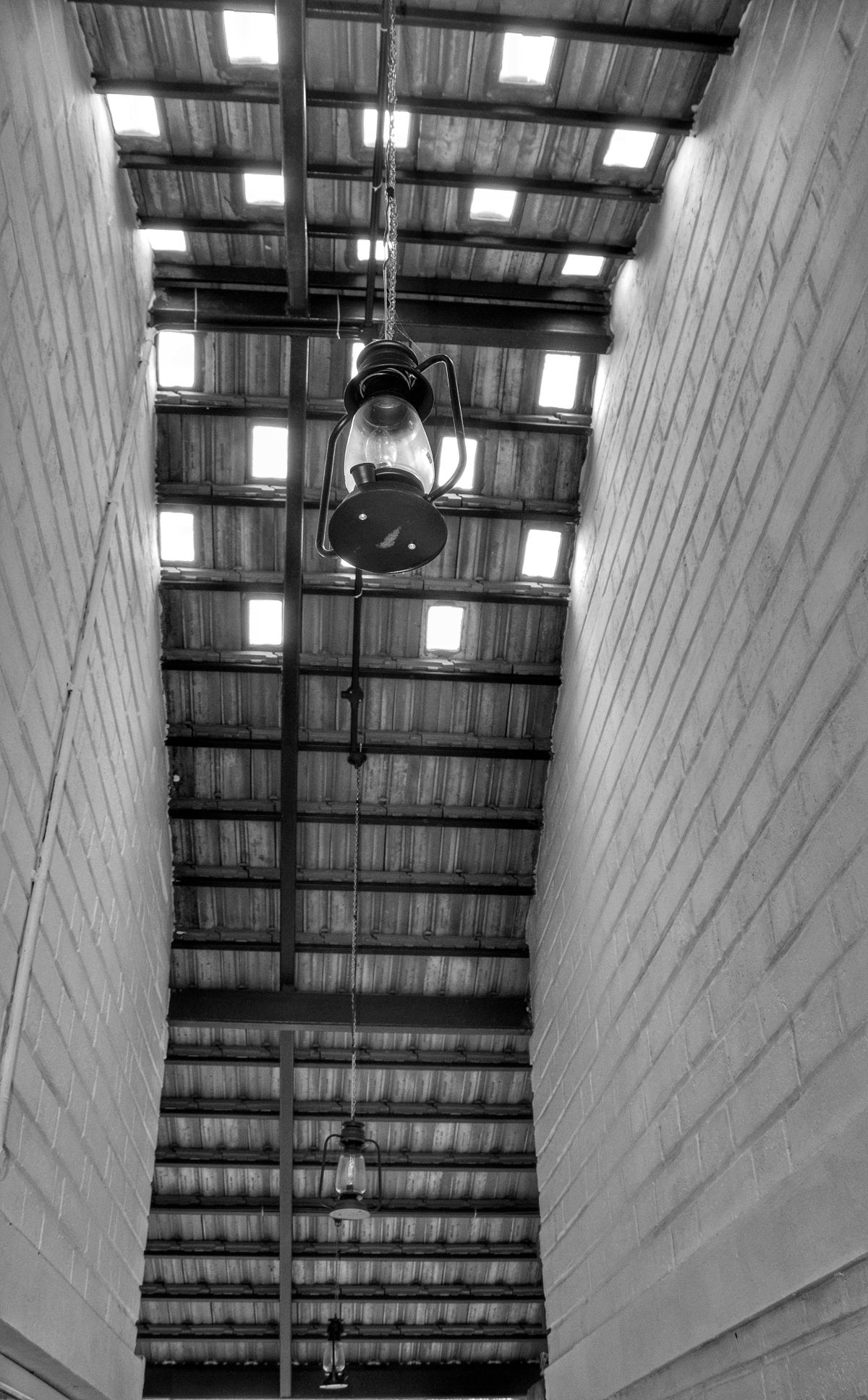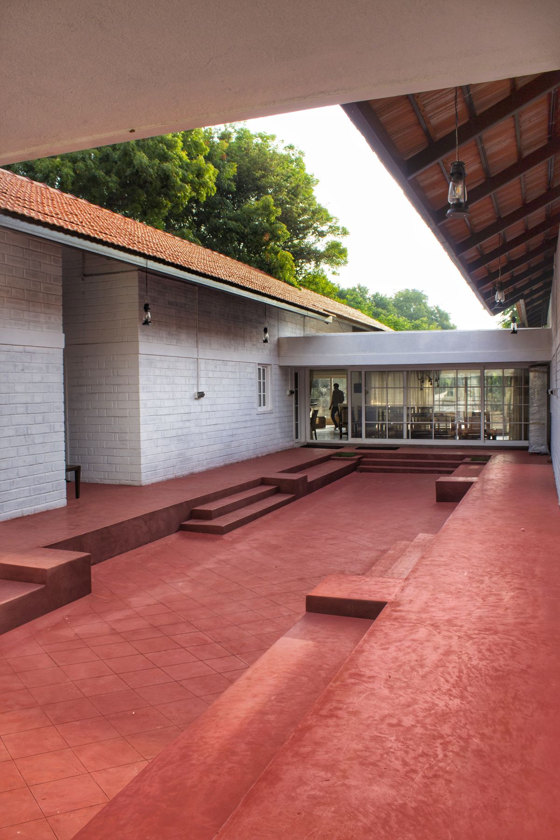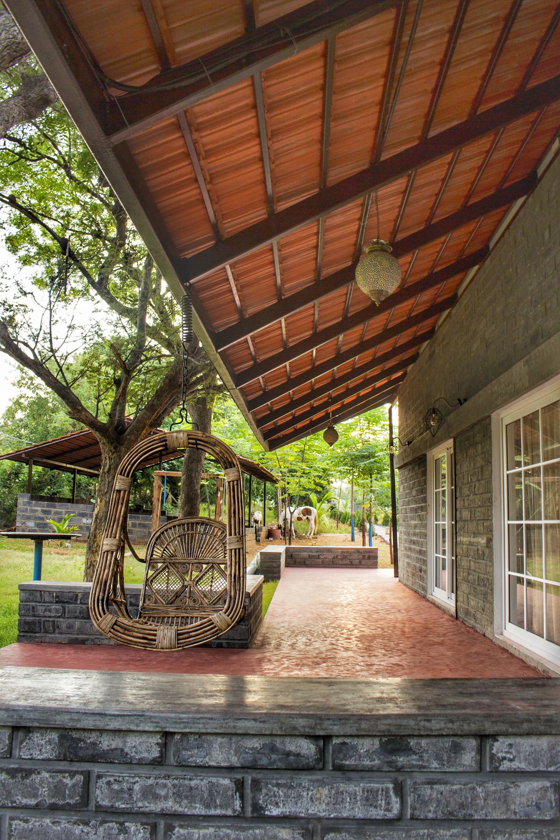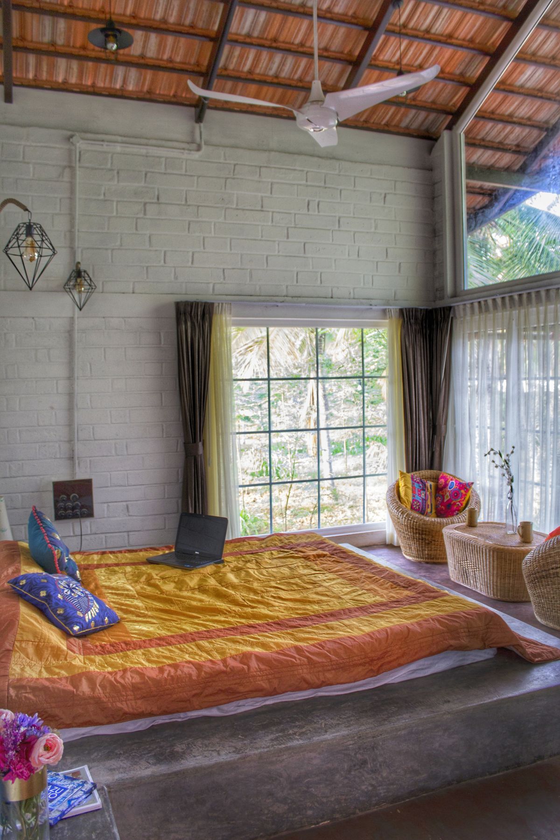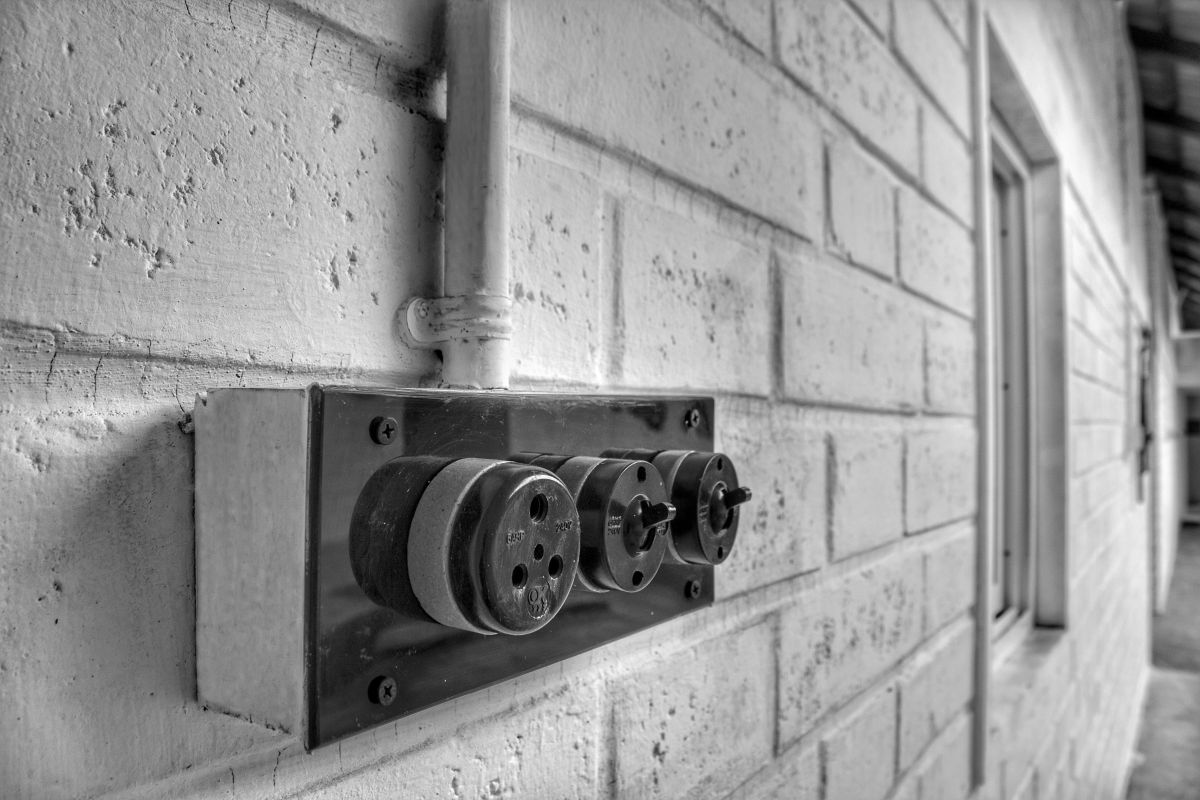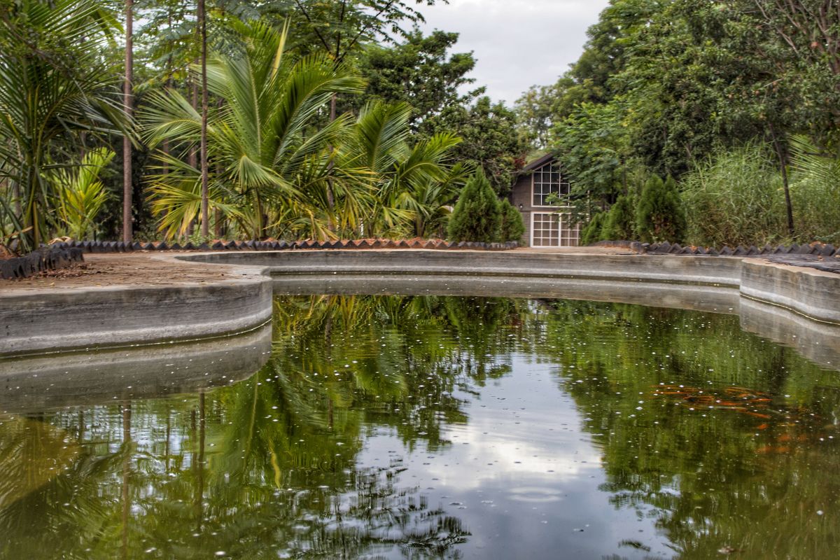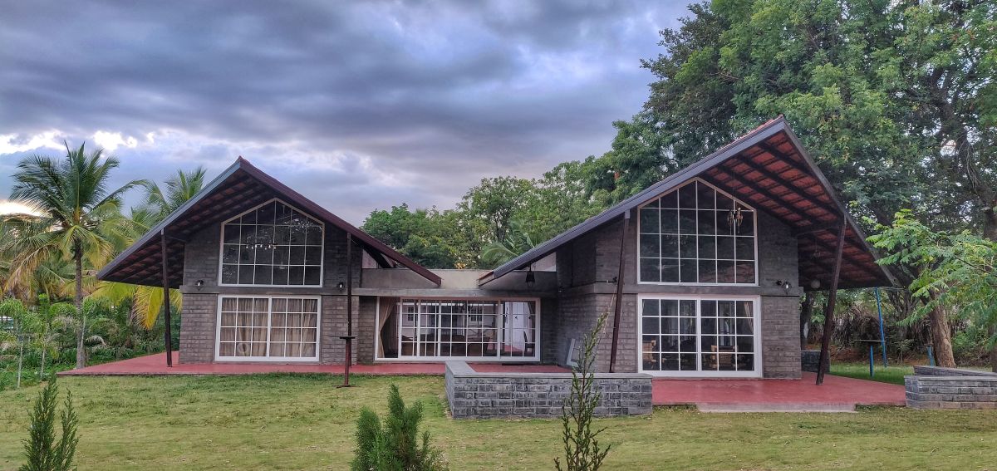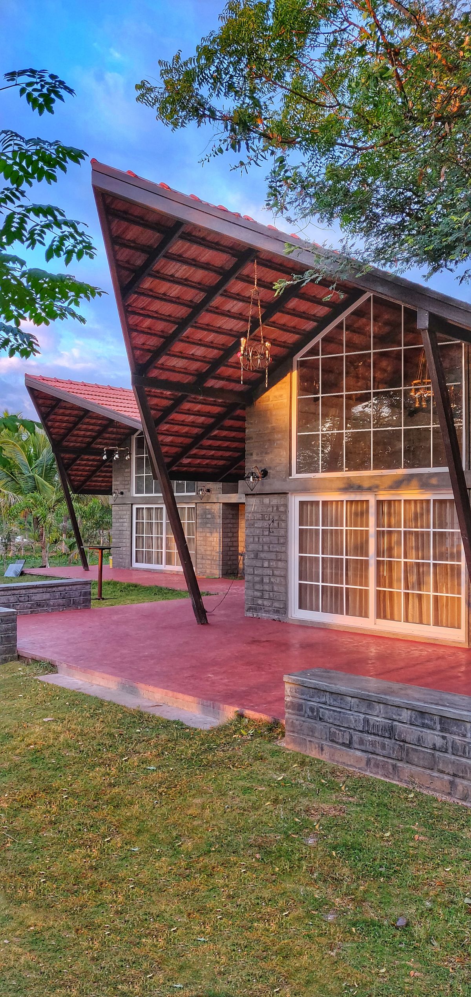Text and images: Saraff And Sharalaya Design house
This luxurious weekend getaway designed by Saraff & Sharalaya Design House located near Tumkur, Karnataka is nestled into a private corner of a commercially active Dairy farm. The form is reminiscent of a traditional “Barn” and aims to mimic the function of the surroundings.
The structure strives to be sustainable and is composed of fly ash block walls with exposed concrete lintels. The absence of artificial finishes makes the design Purist in nature although rustic in appearance. The roof form is pulled forward over the large decks to provide sheltered outdoor spaces. The spaces are planned as a fusion of typical Courtyard homes and South-East Asian tropical resorts.
The living room and bedrooms have high ceilings while the dining and connecting spaces have low lying roofs to create a more intimate feel to the space. All the bedrooms have outdoor decks which lead to a common garden space. The central courtyard acts as a node tying all the rooms together and is designed to ideally stimulate conversations by providing inbuilt seats all along which also double up as steps in certain areas.
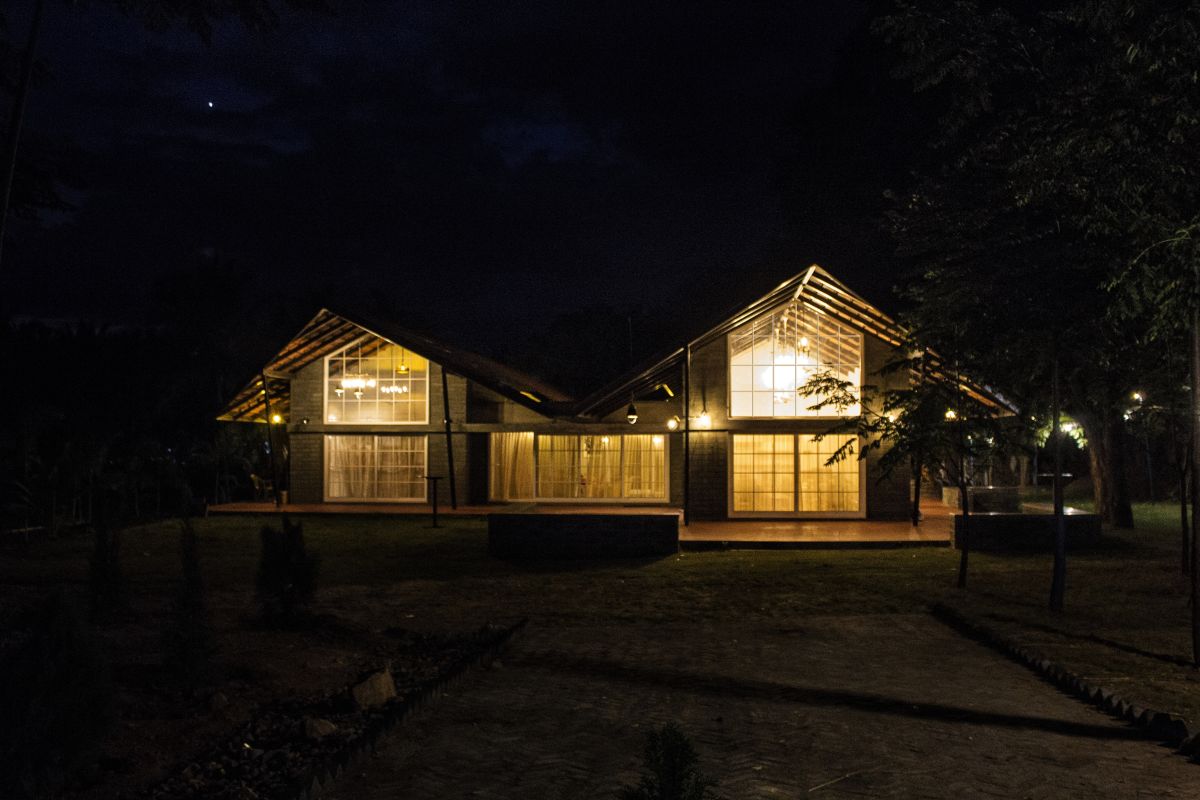
An important aspect of the design was the connection to nature and the Sky, both are visible from every space in the project. Intended as a get away from the city life, the design brings the residents closer to nature and traditional construction practices, blurring boundaries between outdoor and indoor, old and new.


