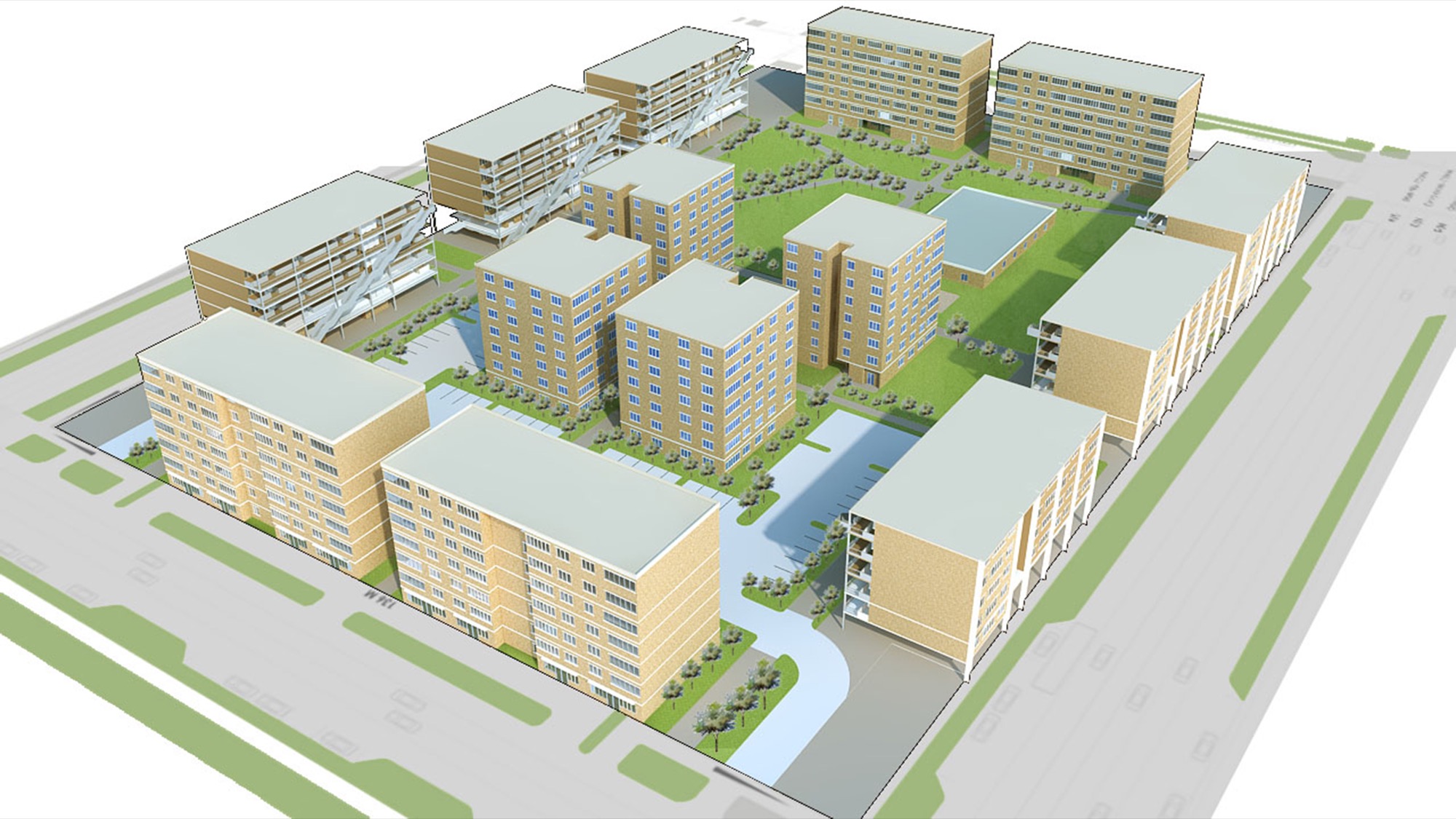 The elementary vision of Horizon Design Studio behind the Master planning of Urban Block is to create a series of mixed use blocks / neighborhoods’ of outstanding and unique quality, establishing the area as an accessible, attractive and sustainable development , well integrated into the surrounding local built environment , streets and open spaces of the Moscow city’s suburb or elsewhere in Russia.
The elementary vision of Horizon Design Studio behind the Master planning of Urban Block is to create a series of mixed use blocks / neighborhoods’ of outstanding and unique quality, establishing the area as an accessible, attractive and sustainable development , well integrated into the surrounding local built environment , streets and open spaces of the Moscow city’s suburb or elsewhere in Russia.
While constructing the new urban streets, this Master plan intent to remove the physical and psychological barriers which is generally used to identify the edge of the urban block.
The Urban Block itself will have a good mix of land uses and combinational of three residential block which are highly flexibly in itself and incorporating the flexible flat types. The clearer form, orderly placed building , legible streets, and symmetrical plans / layout will allow the residents a accurate mental map for their neighborhood and the city itself.
For this reason cu-de-sac (dead-end streets) are completely avoided.
The Mixed use of commercial and residential makes the urban block lively and sustainable ensure new community hubs thrive and function; and also to make the site active all around the day. The Commercial area is at ground level on the edges or along with the main street, however, the residential character is retained and the residential blocks are facing the outer periphery of the urban block. The residential units entries are from the inside of the urban block.
No single aspect Houses faces north.
The design aspiration for this development is the creation of an inclusive environment throughout. All issues relating to inclusive access have been considered in design approach.
Other , key principle of the Masterplan is to create a clear legible set of streets and pathway inside and outside the perimeter of Urban Block providing the residents a clear sense of address in relation to entrances. The layout is based on a linear grid of streets to allow movement through the site, overlaid with a network of open spaces. This layout aims to establish legibility of the street network for urban block and city as a whole.
The different types of entrances / permeability across the Masterplan means that the streets are activated with people arriving and leaving their homes and by cars passing by on the street to create a integrated neighborhood and a strong sense of community.
The perimeter gallery block at the longer edge of the urban block will be permeable at ground level – thus integrating with the similar block across the major street across, this visual and physical accessibility / permeability will felicitate the neighborhood integration and avoid ‘gated type development’.
The proposed design also follows a limited language of variation in building forms and materials (although limited) to create a visual richness. The buildings are of simple geometrical form and the internal layout is highly modular / flexible with various flat options without disturbing the structural grid or the core. The applied materials are robust and light making the whole development elegant.
The masterplan proposals seek to create a coherent network of inclusive streets which are enjoyable to use and are enclosed by buildings which frame the streets as places and spaces for neighborhood life – The proposed development helps to achieve that.
“To be modern is not a fashion, it is a state. It is necessary to understand history, and he who understands history knows how to find continuity between that which was, that which is, and that which will be.” – Le Corbusier (Undated)
Drawings:

















