Project Details:
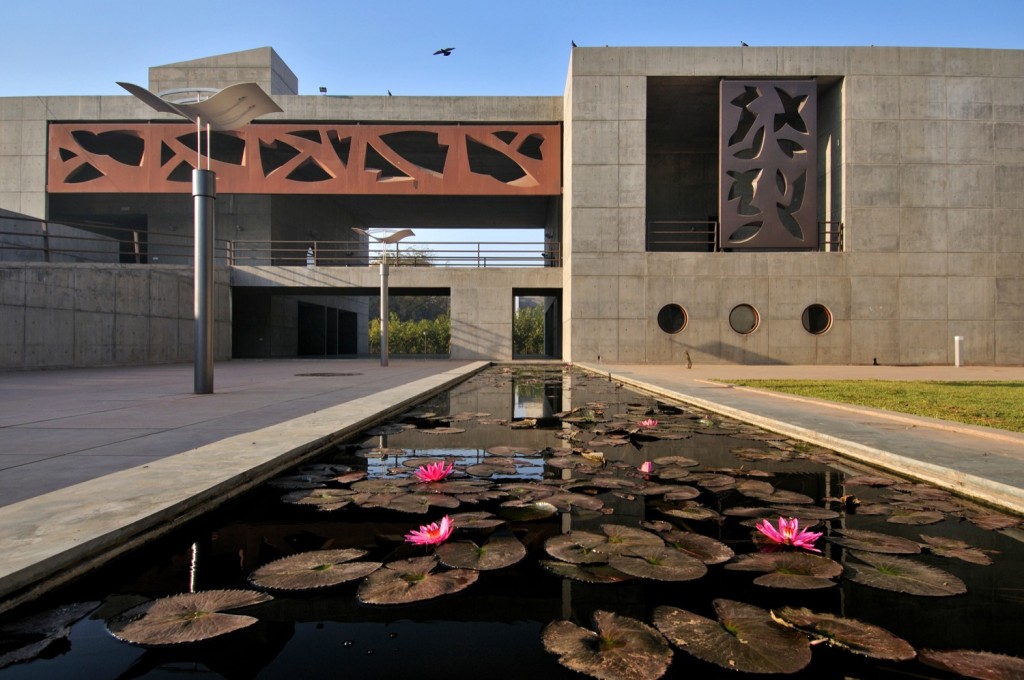
Indian Institute of Management, Ahmedabad (IIMA), an institute of international repute devoted to management education, announced an architectural competition for its extension in 1999. This new campus was to be built on the adjacent plot separated from the original campus by a road. After the initial application phase, ten firms were invited for the first and three for the second phase and finally HCP Design, Planning and Management (HCPDPM) was awarded the project. HCPDPM has over fifty years of experience in architecture, urban design, project management and interior design. It was founded by Hasmukh C. Patel in 1960, and is now led by his son, Bimal Patel. The design philosophy is modernist, driven to clearly identifying the ‘practical problem’ that needs solving to make buildings comfortable and pleasurable.
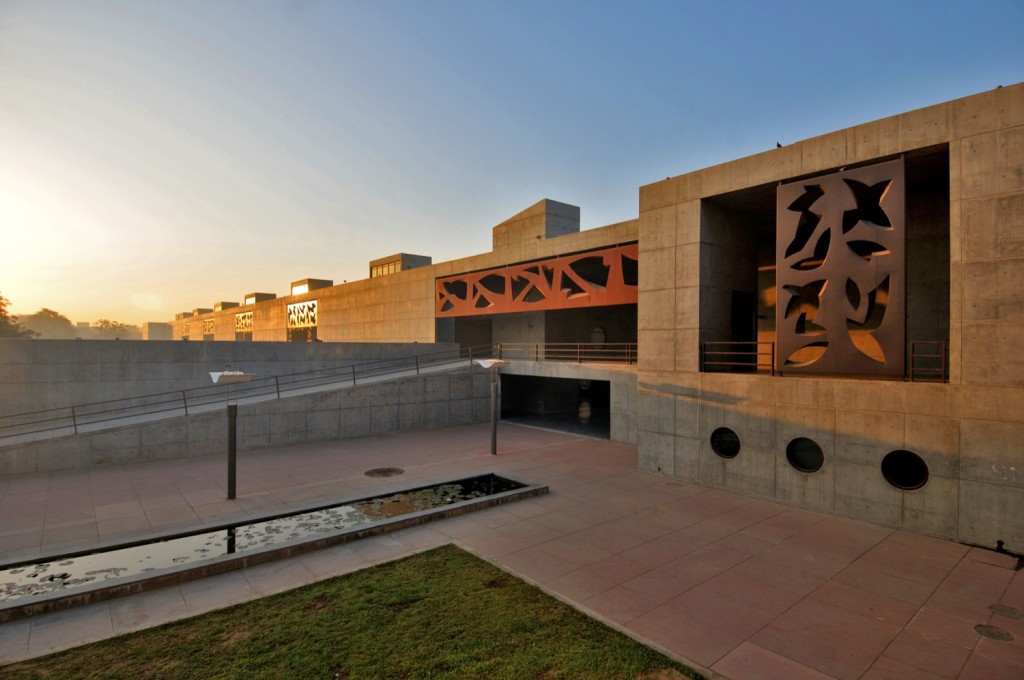
The new campus is accommodated in a 39 acre site and includes facilities like 9 dormitories for 340 students; an academic block with 5 classrooms and seminar rooms; administrative facilities ; IMDC Hostels; 22 blocks for married students; 6 VIP suites; a sports complex; kitchen & dining facilities; a CIIE Block and 100 guestrooms. The public areas are designed to be accessible to the disabled and adequate land has been demarcated for future expansion.
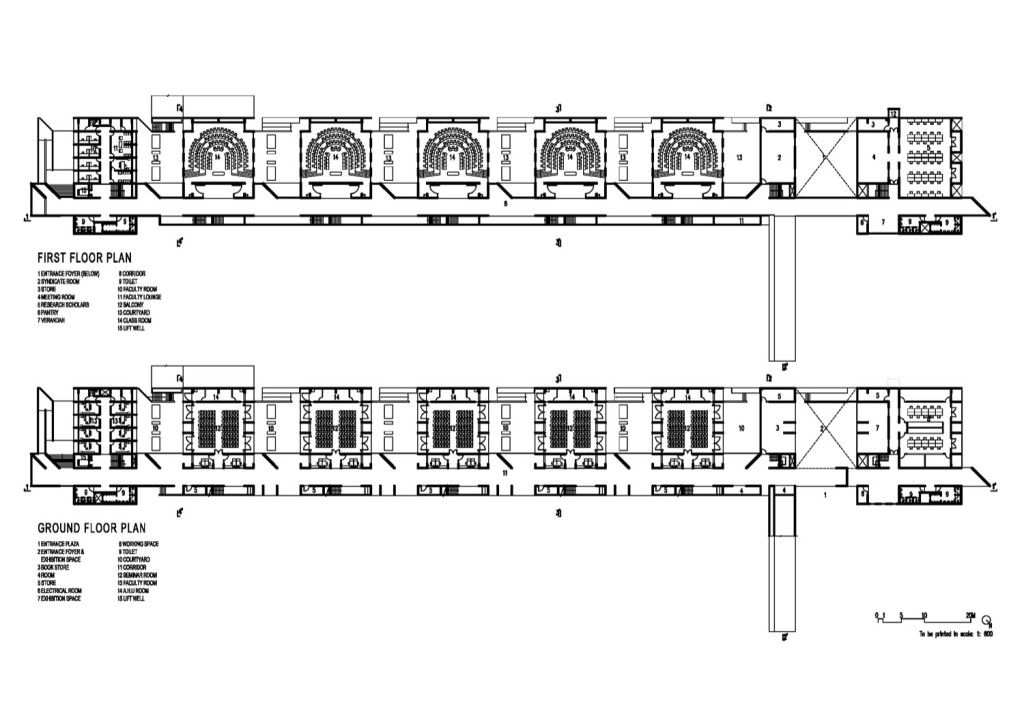
The architecture of the new campus maintains a consistency with the abstraction of forms and geometric rigor. Like in Kahn’s campus, learning and living in the new campus is successfully integrated and the focus is placed on circulation by using elevated corridors as principal ordering devices. However, the spatial organization of the new campus is more compact. All individual buildings work as a continuum between the inside and the outside, enabling multiple walking routes between and through buildings to reach any destination. Such an arrangement enlivens the experience of moving about in the campus by allowing more chance encounters between the inhabitants while also offering views of gardens, large trees and a water pool. The play of light and shadow creates a variety that renews the appearance of the buildings continuously throughout the day.
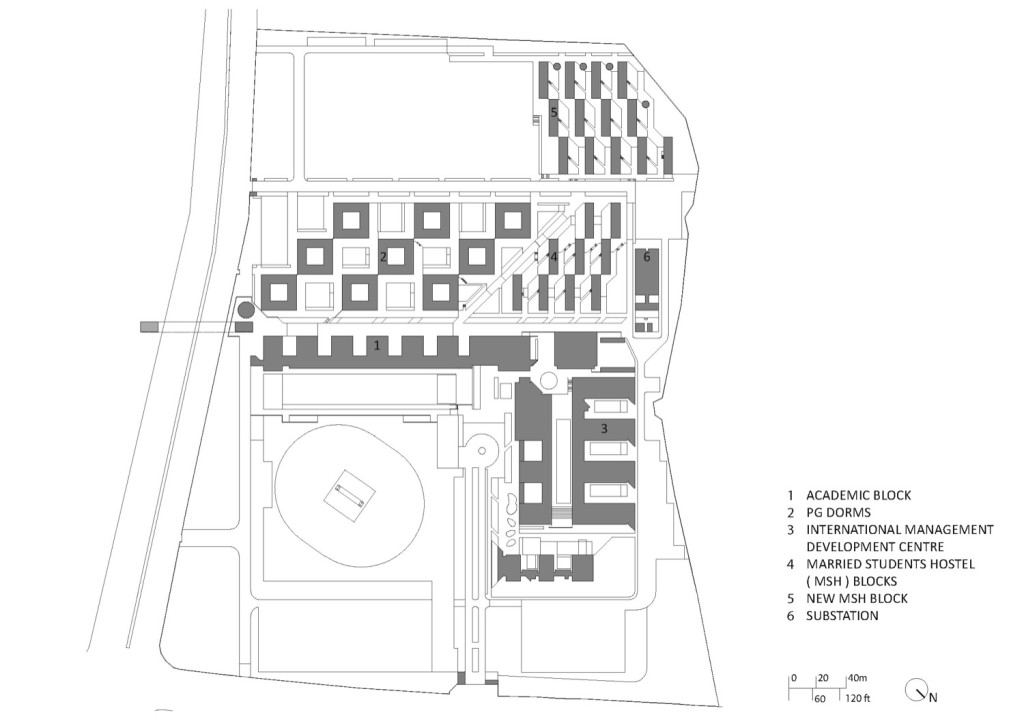
Although the new campus functions independently from the original without any direct visual link and even has its own approach road and entrance halls, it is connected to the original campus by means of an underpass. This pedestrian passage is really the pivot and is located such that it not only connects, but really binds the two campuses together. Apart from this, the 132 ft underpass doubles up as an exhibition space for the institution and has become a reference point on how to successfully address pedestrian movement while bridging disconnects in cities. The option of having an overpass was overruled on account of the fact that an underpass would provide better respite from the harsh climate and that they are psychologically easier to use. Users tend to deal with descending first and ascending later much better than vice versa.
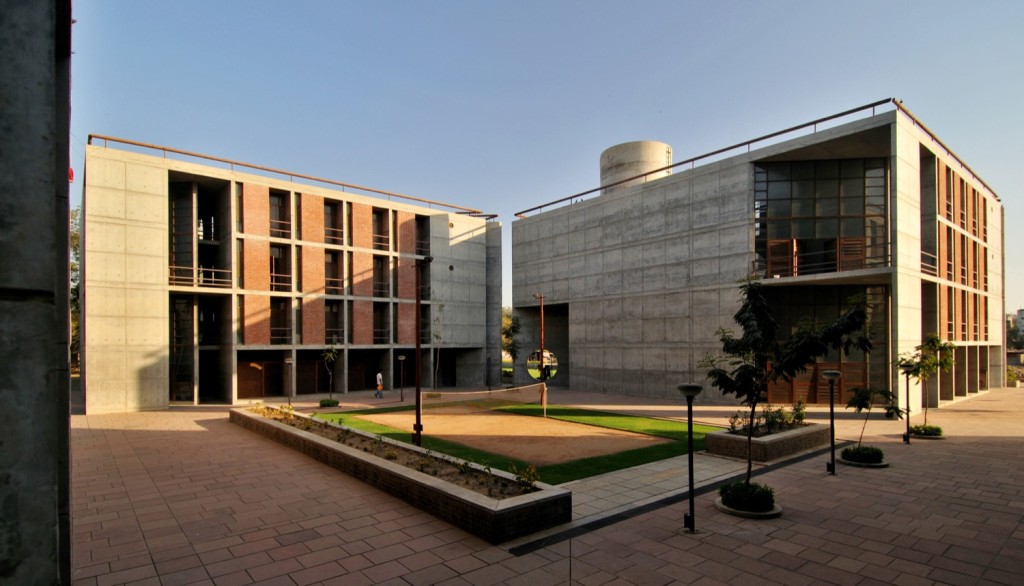
On one end, is the walkway between Kahn’s class rooms and dormitories and this axis continues in a straight line on the other side into the new campus as a promenade ending at the new water tower. On one side of this street (like a mirror image to the Kahn’s concept) are lined the dormitories arranged in rows of three diagonally one behind the other and on the other side stand the new lecture halls and seminar rooms. The CII Block and all other areas of the IMDC are attached at right angles on the north side and the residential units with detached houses for married students are placed on the west side in a staggering arrangement.
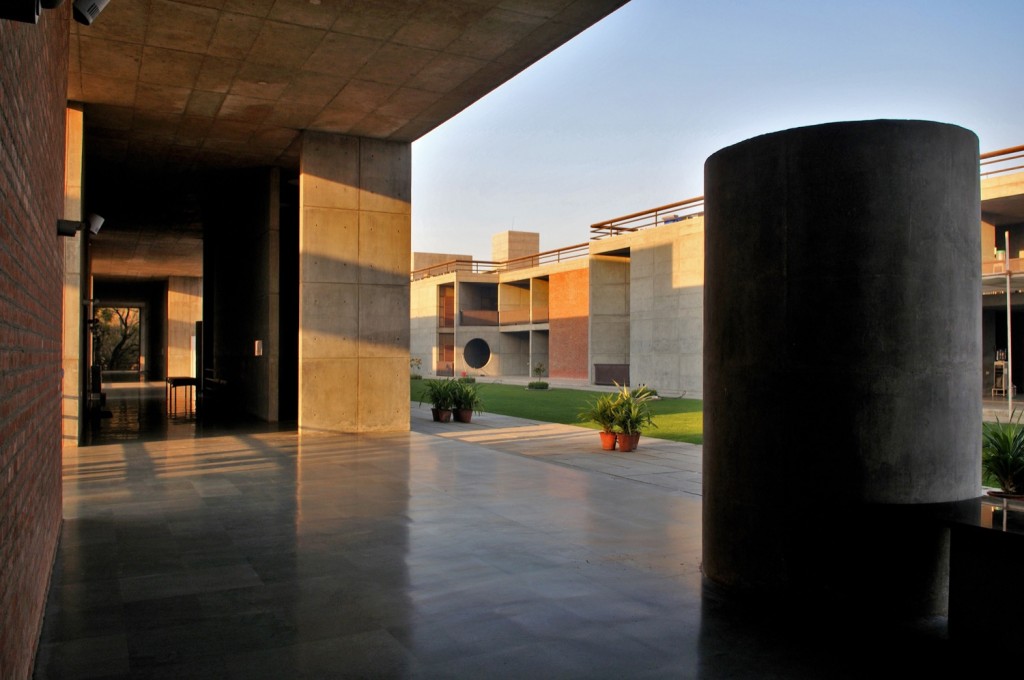
The architects were conscious but did not want to imitate Kahn’s palette or grammar. Thus the buildings of the new campus are built in exposed concrete as the primary building material with fenestrations in a combination of mild steel and wood. To offset, and sometimes heighten the austerity of the new, crisp and smoothly shuttered concrete forms, metal screens designed by Walter D’Souza are often introduced into the fabric of the building.
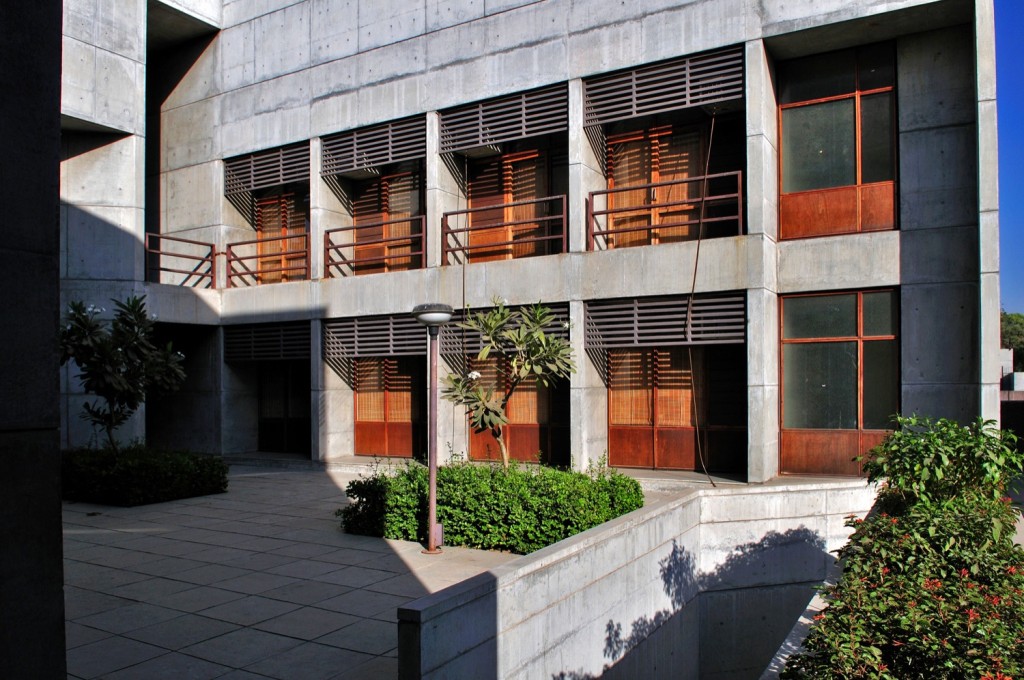
However, a deliberate attempt is made to make references and provide continuities, for example the position of the buildings on the new site, the manner in which they connect with the present campus, the use of diagonal geometries in the layout of the dorms, the use of a semicircular stair and turrets, the use of materials, compositions which use abstract forms and large plain surfaces, and the overall sense of restraint in the architecture all pay tribute to Kahn, without actually copying him. The fundamental formal analogies of a rigid geometry, simplicity and reticence of the architectural language, paired with austerity of large, even walls, are a tribute to the Master.
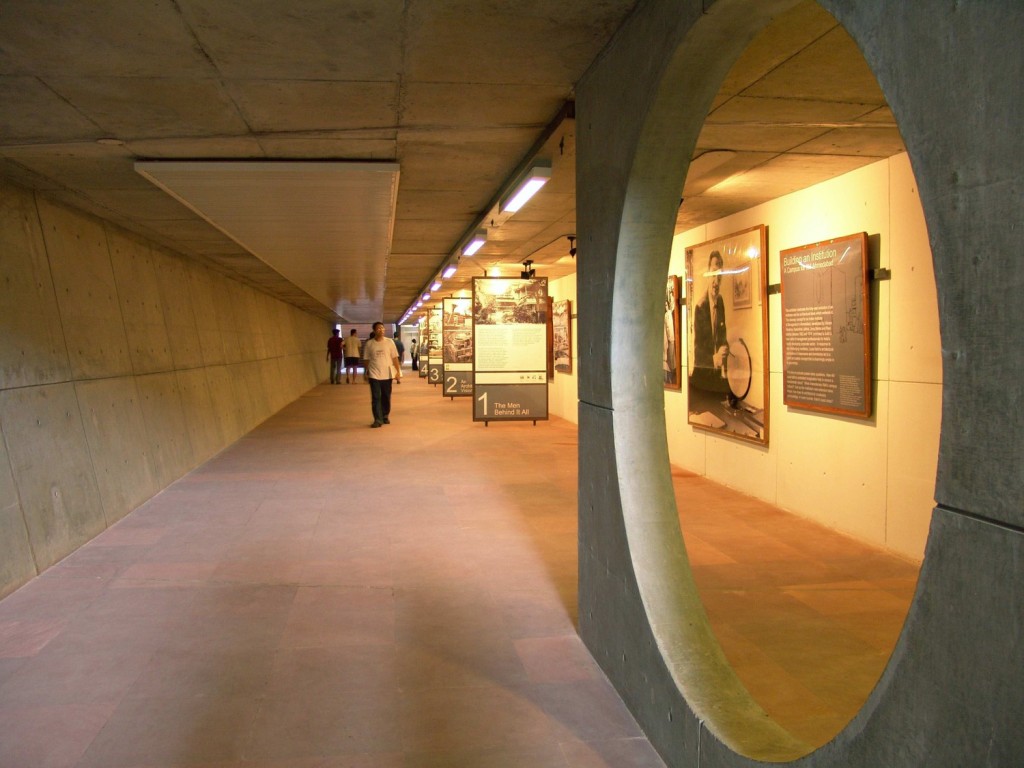
Project Facts:
Project name: New Campus for Indian Institute of Management, Ahmedabad
Architects: Bimal Patel – HCP Design, Planning and Management Pvt. Ltd.
Location: Ahmedabad
Photographs: Dinesh Mehta (Unless mentioned)
Project Specifications:
Academic Block: 14570 sq m
Kitchen and Dining Facilities: 910 sq m
IMDC Block: 5785 sq m
Sports Complex: 953 sq m
Student Housing Capacity:
Postgraduate Students: 340 students
Married Students: 150 students
IMDC hostels: 50 students

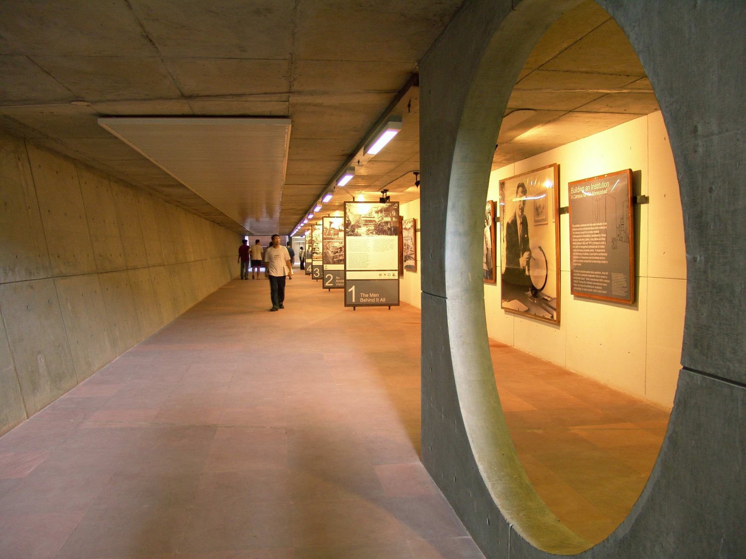
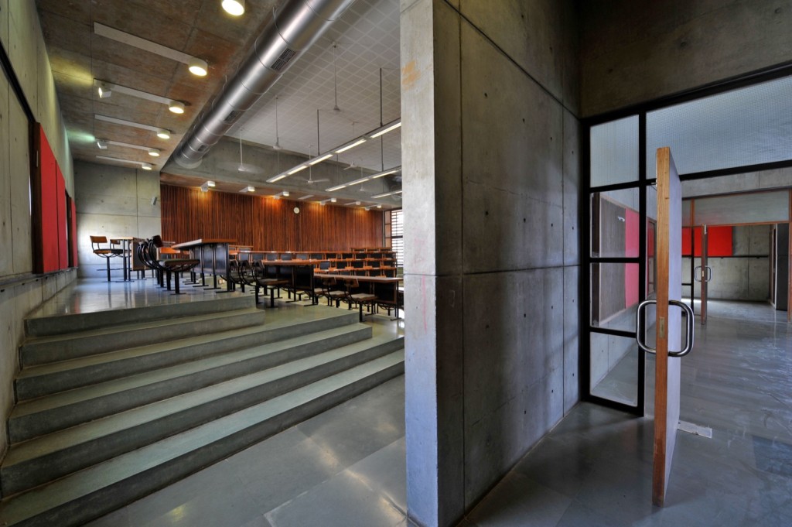
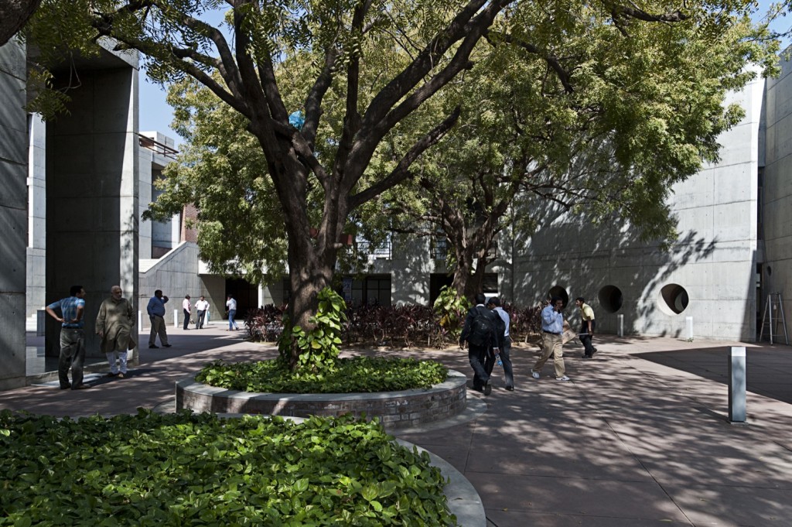
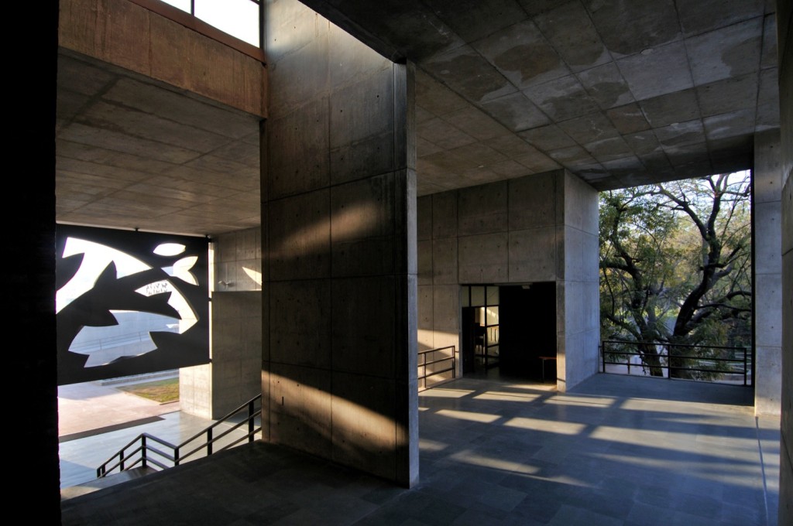
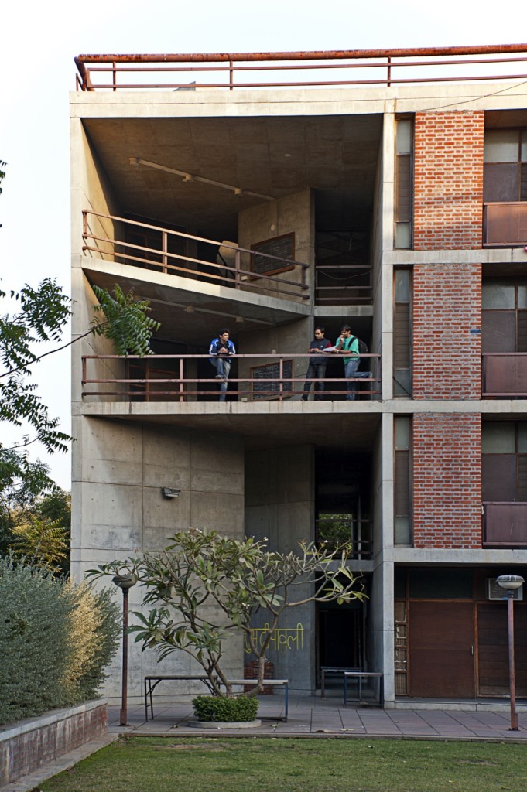
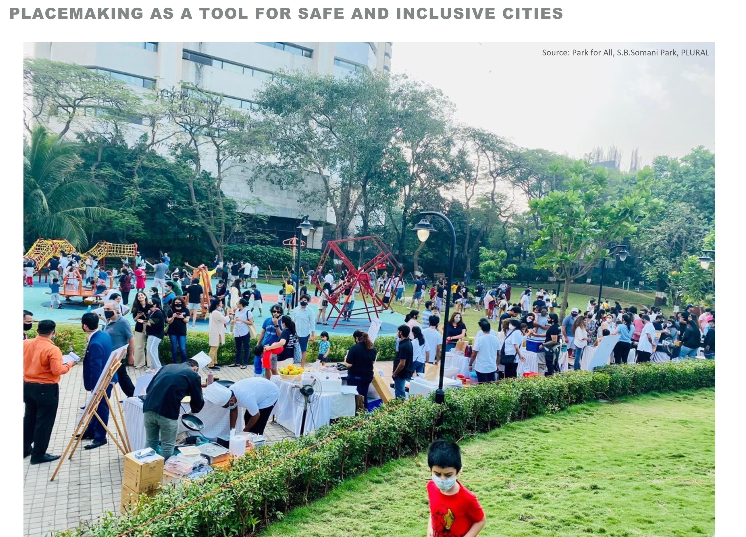
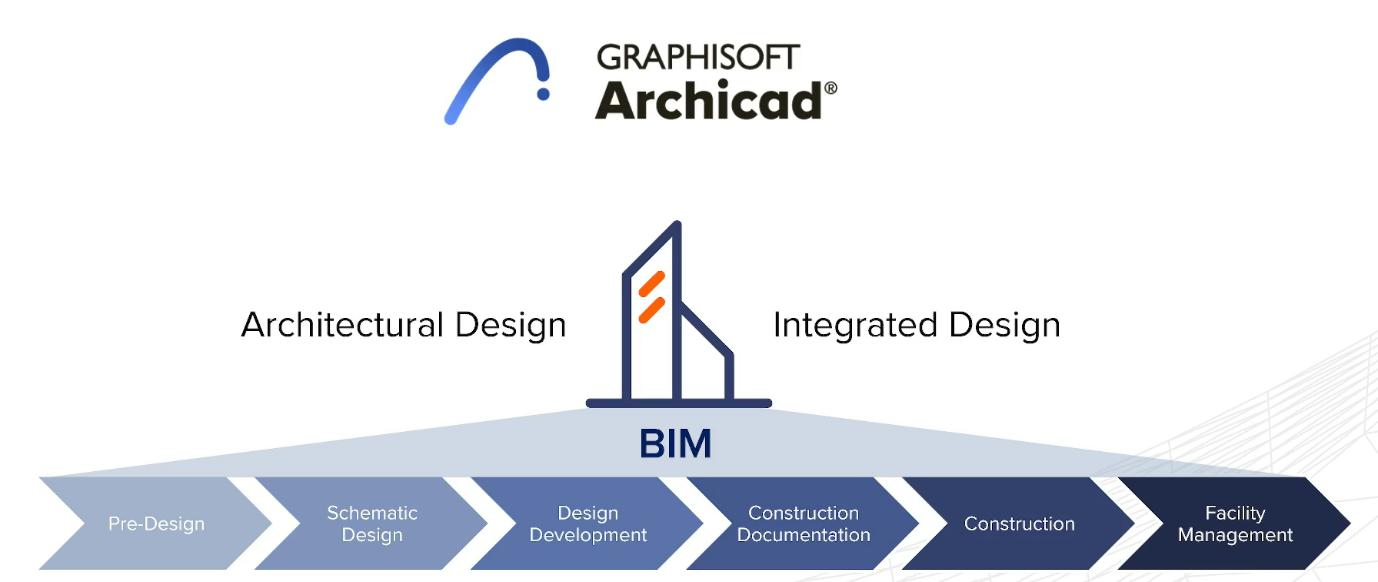
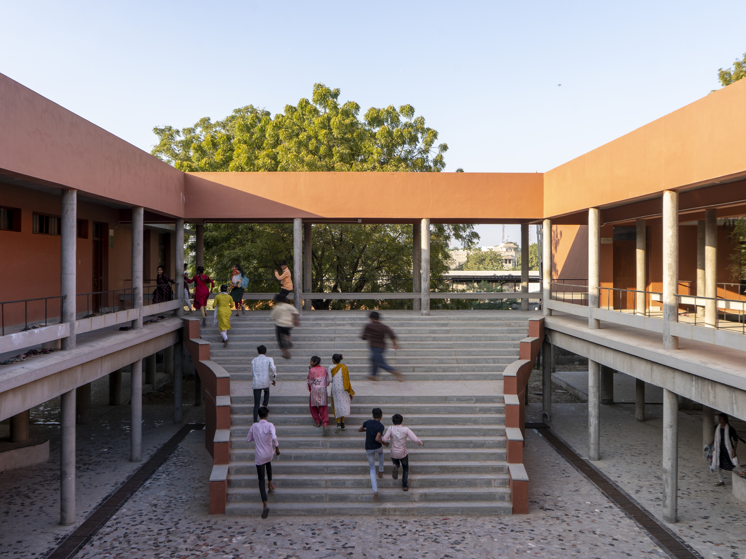
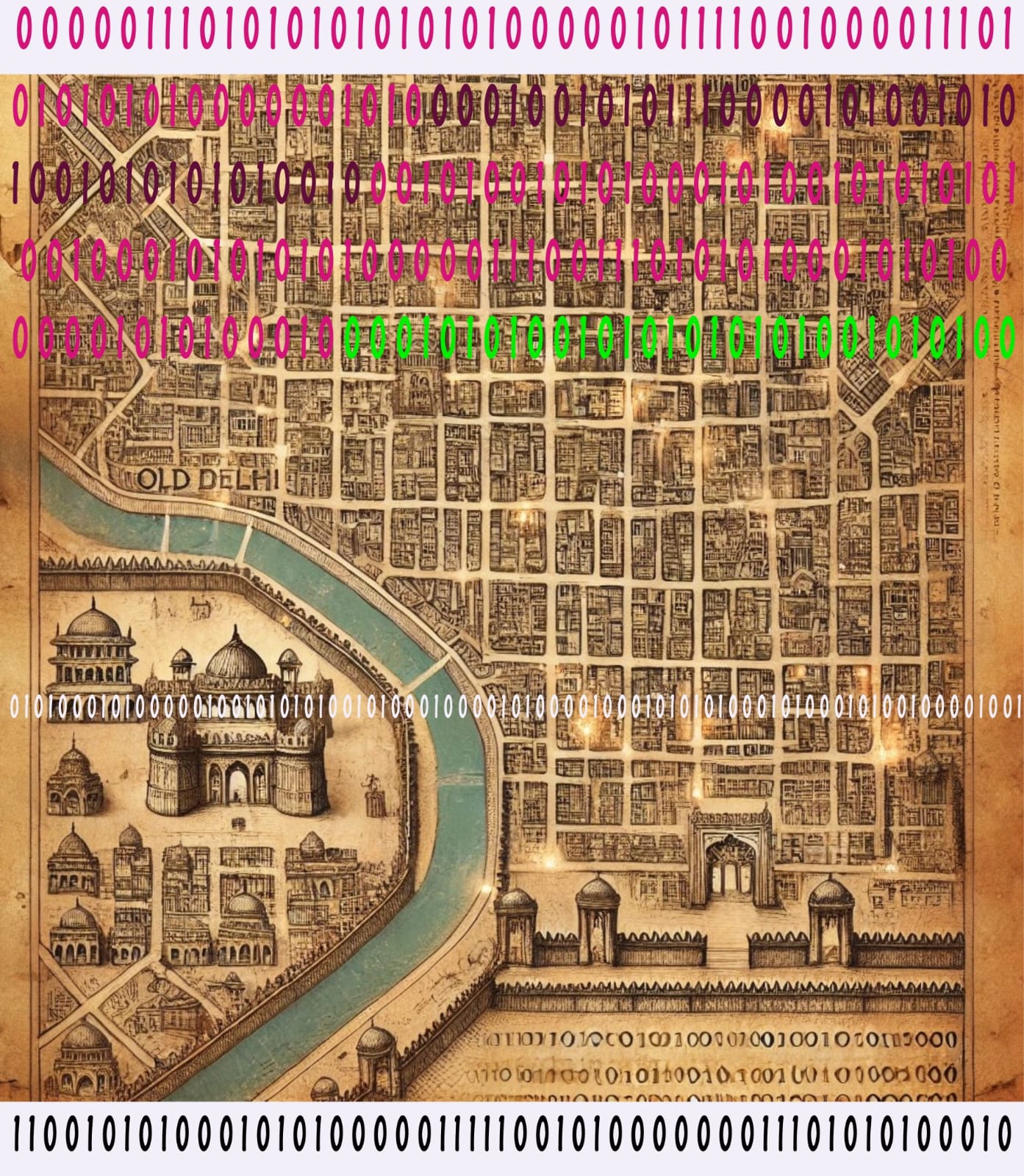
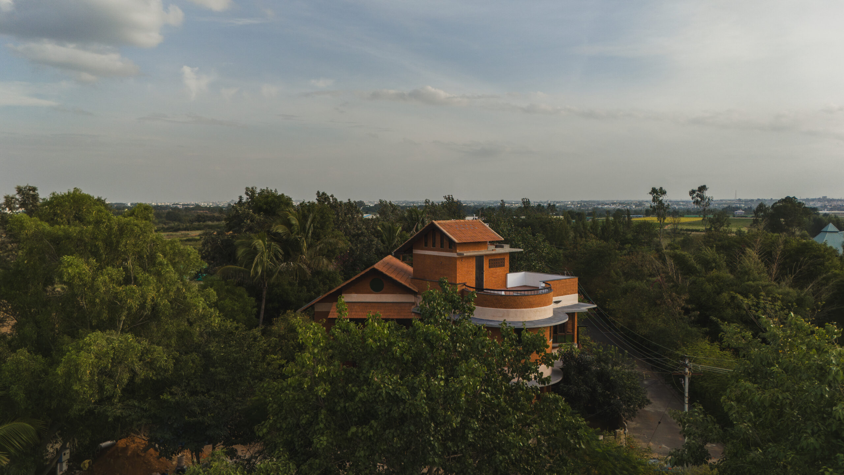
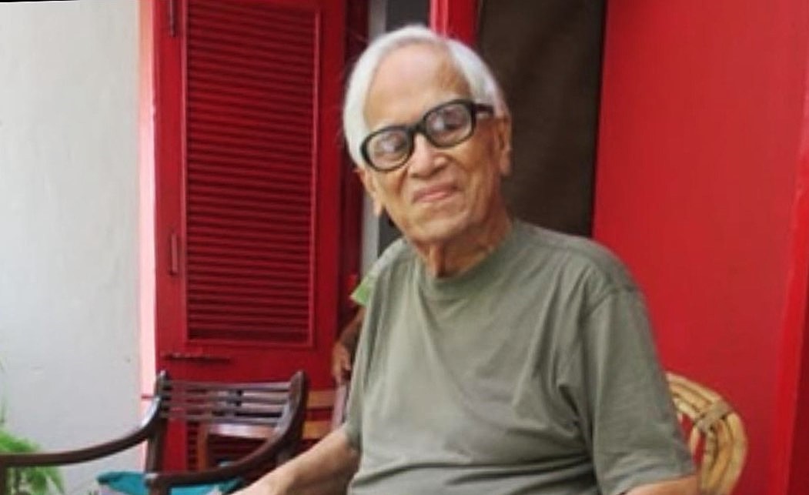
2 Responses
Need to see the project live!!!
Saw it live but the kahns campus is more interactive and energtic