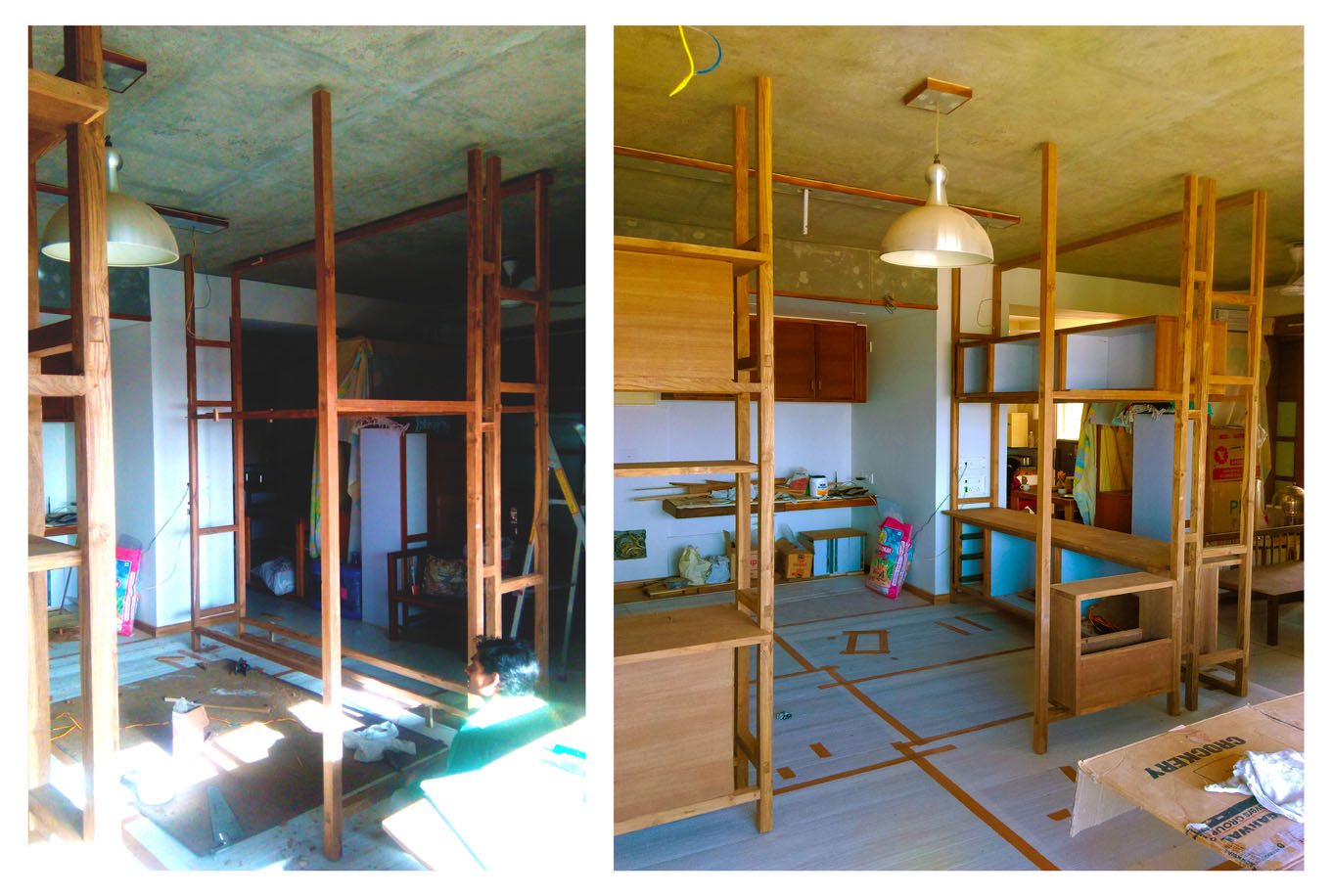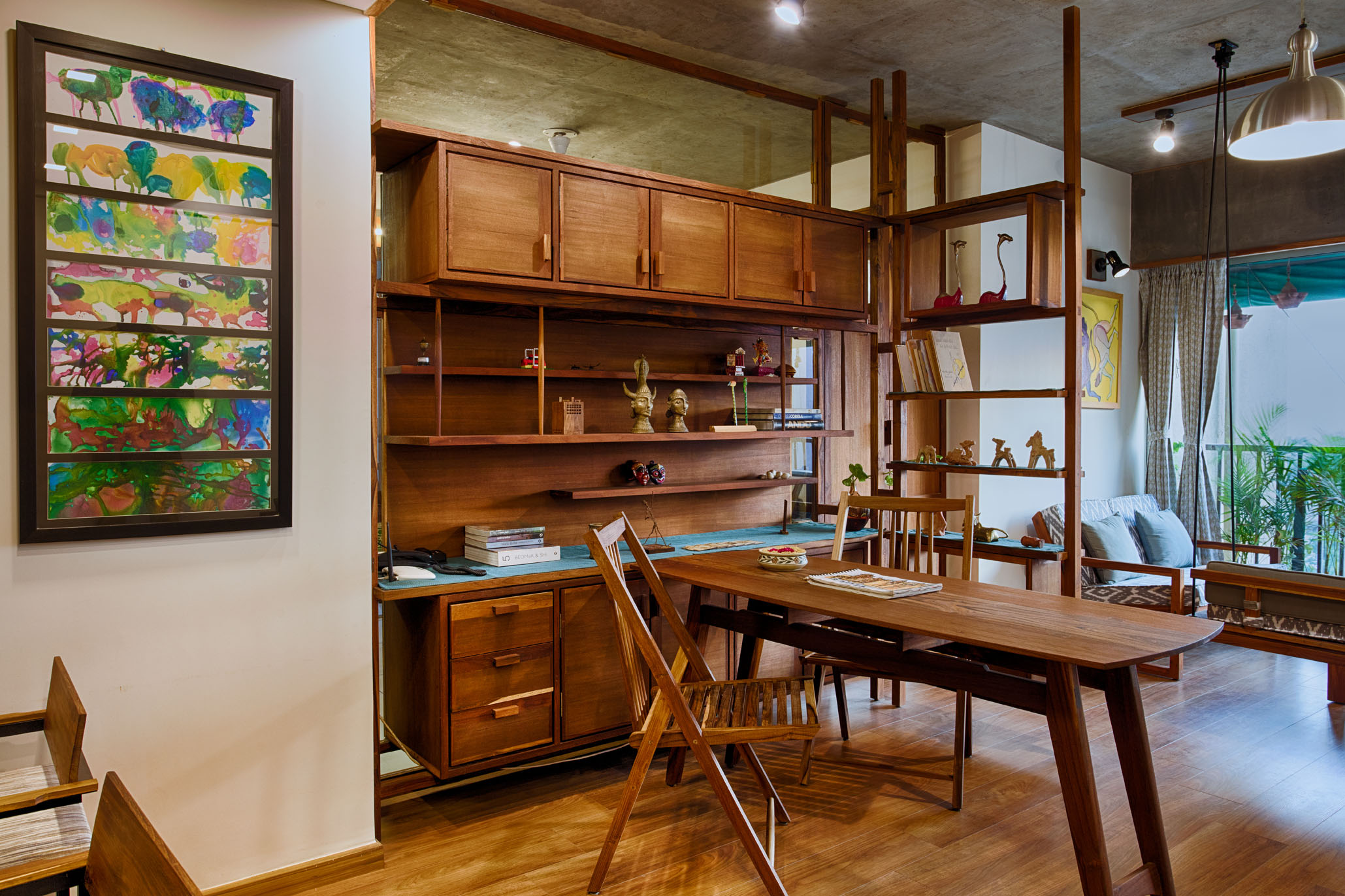 The Apartment of 62 sq mt space demanded a layout spacious enough to combine work and living together. Spaces are separated through vertical frames that could be combined when required according to the space function. The vertical frames are designed as a combination of transparent, porous and solid planes. Transparent and porous planes allows for maximum light and air ventilation within internal spaces. While the solid planes within the vertical frames functionally takes care of the storage units. The frames are kept open where it meets the ceiling and floor surface to maintain the continuity of space within the apartment. The vertical frames and the furniture are designed using reclaimed wood that is Valsadi sag.
The Apartment of 62 sq mt space demanded a layout spacious enough to combine work and living together. Spaces are separated through vertical frames that could be combined when required according to the space function. The vertical frames are designed as a combination of transparent, porous and solid planes. Transparent and porous planes allows for maximum light and air ventilation within internal spaces. While the solid planes within the vertical frames functionally takes care of the storage units. The frames are kept open where it meets the ceiling and floor surface to maintain the continuity of space within the apartment. The vertical frames and the furniture are designed using reclaimed wood that is Valsadi sag.
The size of the wooden member is kept same for all the vertical frames as well as the furniture. The furniture is designed using the same concept of frames and planes.
The choice of single material of same size and similar design vocabulary gives a monolithic character to the entire space. The reclaimed wood is polished with Tel-paani technique (Indian way to polish wood) to allow for a clear finish. The clear finish allows the wooden joinery to be visible.
The internal space layout with minimum necessary brick walls is designed to create an open plan. The studio space is enveloped with open frames on two sides dividing it from the living area on one side and the dining area on the other side. The space opens into the living area, which could be also used as formal meeting space for the studio work. The daughter’s room is enclosed with a slider door allowing it to open into the family dining space. The interior space layout, choice of materials and design details provides spaciousness and warmth in an apartment space allowing work and living to happen harmoniously.
– Studio UA Lab
Views:
Project Facts –
Architecture Firm – UA Lab (Urban Architectural Collaborative)
Design Team – Vipuja Parmar, Krushnakant Parmar
Location – Ahmedabad, Gujarat, India
Completion – May 2017
Area – 62 sq mt
Art Work – Sarayu Parmar, Krushnakant parmar, Hetal Mistry, Jayesh Shukla
Carpentry work – Kantilal Mistry, Vimal Mistry, Ajay Mistry




































































