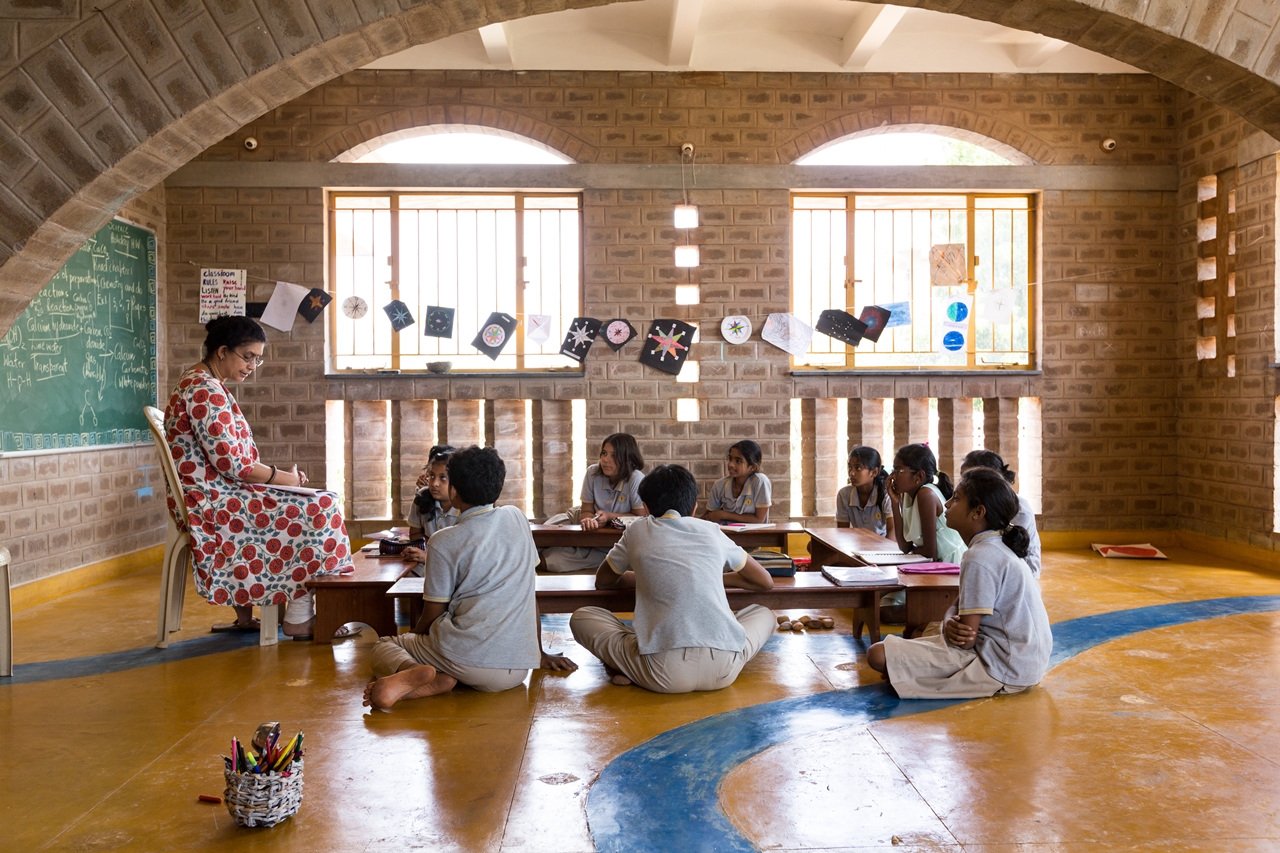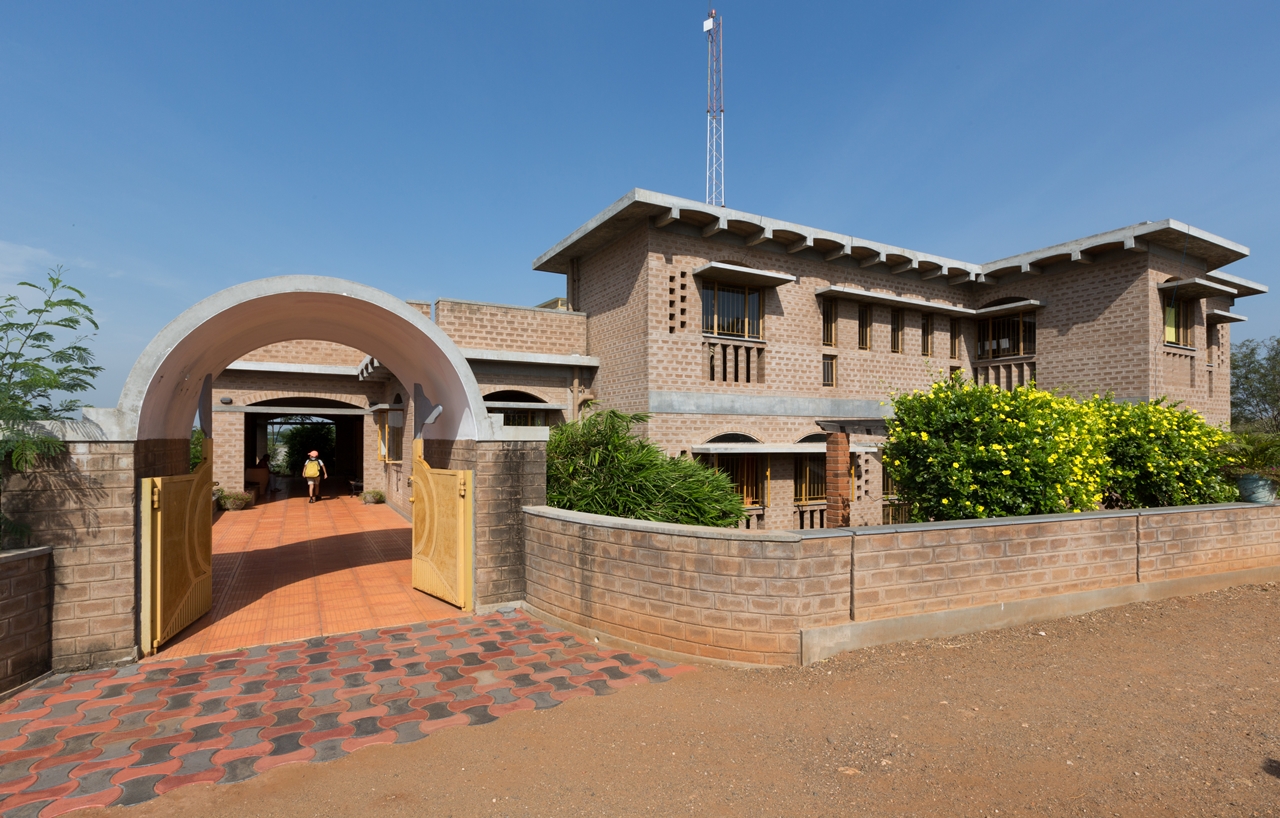Project Description (Biome Environmental Solutions):
The brief was to follow the intent of Waldorf system of Education but be within the bye laws laid by the Tamil Nadu Board of education. Waldorf system stresses hugely on child centric education wherein more impetus is given on mental, spiritual, physical and psychological than only the academics. So while conventional classrooms are provided there is ample space and details added to make the kindergarten and primary wing, which is the present first phase, to accommodate and encourage activity based group learning. An individual classroom has three spaces- a space where teacher leads with the blackboard and seating, circled areas where group activity occurs with walls provided with facility to hang works of children and nooks which allow for individual contemplation.
Project Facts:
- Principal Architect: Chitra Vishwanath
Team members: Anurag Tamhankar, Sharath Nayak
Structural Designer: Mesha Structural Consultant
Photographer: Vivek Muthuramalingam



































