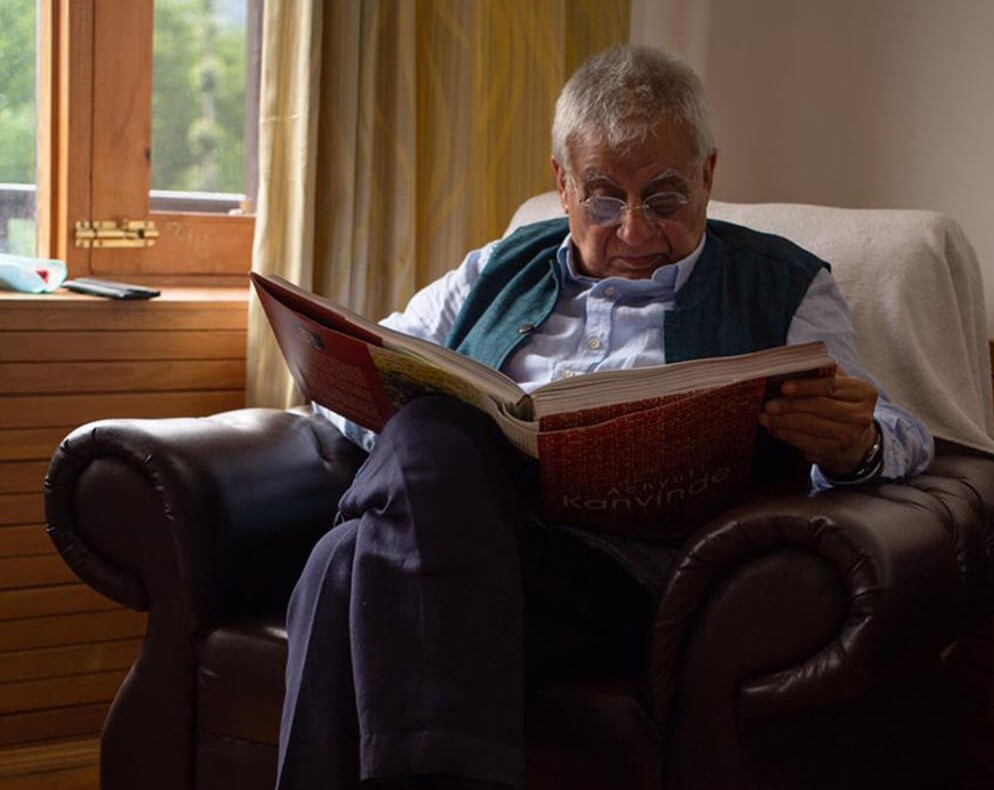It must be one idea, and that one idea (should be so clear that it) is enough.
I am quoting Ashish Ganju from a conversation I had with him discussing his house in Ayanagar- this was somewhere in the later part of my three years at his studio.
To discover the work of Ashish Ganju and to stand in it was like playing in the sand and finding a gem.
Even in 2023, over 20 years after I heard him for the first time he remains obscure, unknown, a recluse, an architect’s architect if there was one. The eternal angry young man of Indian architecture.
To talk about the architecture of Ashish Ganju without talking about the person, Ashish Ganju, is impossible. Even if I wanted to, I could not separate the architecture and the architect. If one knew him long enough one would argue they are the same or, more correctly, two facets of the same person that flow into each other like water. There are a handful of practitioners of human habitations where the profess-er and the profess-ed are perfectly fused, deeply embedded and seamlessly connected to each other.
So the only authentic way to do this would be to start at the beginning.
When I rode up to his studio and residence in Ayanagar, on the outskirts of Delhi, I was greeted by a short building- a white lime-washed wall, with a Mangalore tiled roof and green painted metal gate.
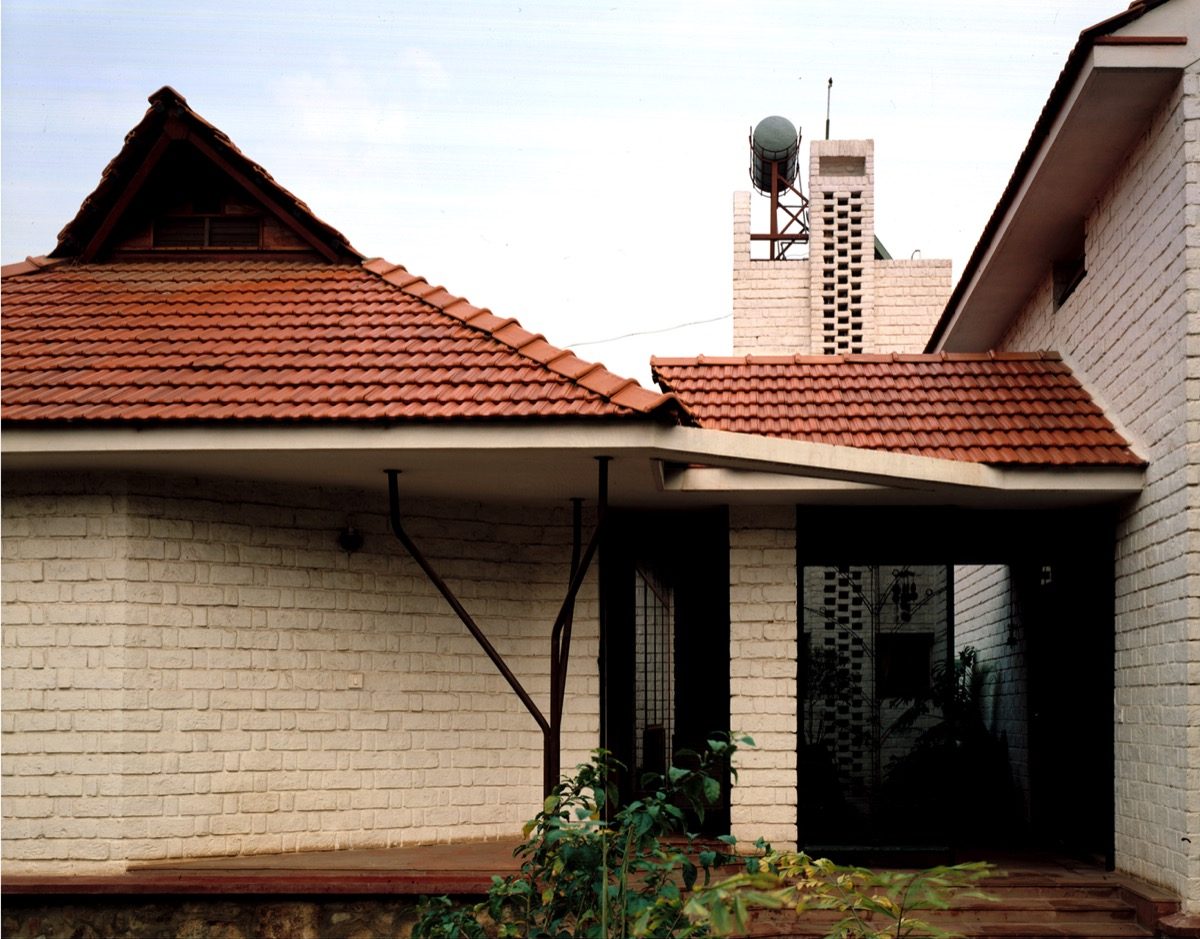
In an age where the internet was still finding its feet, Ashish Ganju was behind a green-painted metal gate. The gate turned on slightly stiff hinges, between walls of lime-washed bricks, into an intimate and unexpected courtyard- A courtyard filled with March sunlight kissing terracotta, as it glanced through a tall glass window into a space that was his studio. A carefully crafted box of illumination, a secret garden, alive on the inside.
On my left, a wooden framed glass door- immaculately detailed and sitting between stone chaukhats, let me into the studio. I entered, carefully, to be hit by possibly the greatest amount of architectural play per square foot I ever encountered in my life; it was like being hit by a storm. A silent and calm storm.
Every single surface, every element, everything I laid my eyes on spoke of intention and purpose.
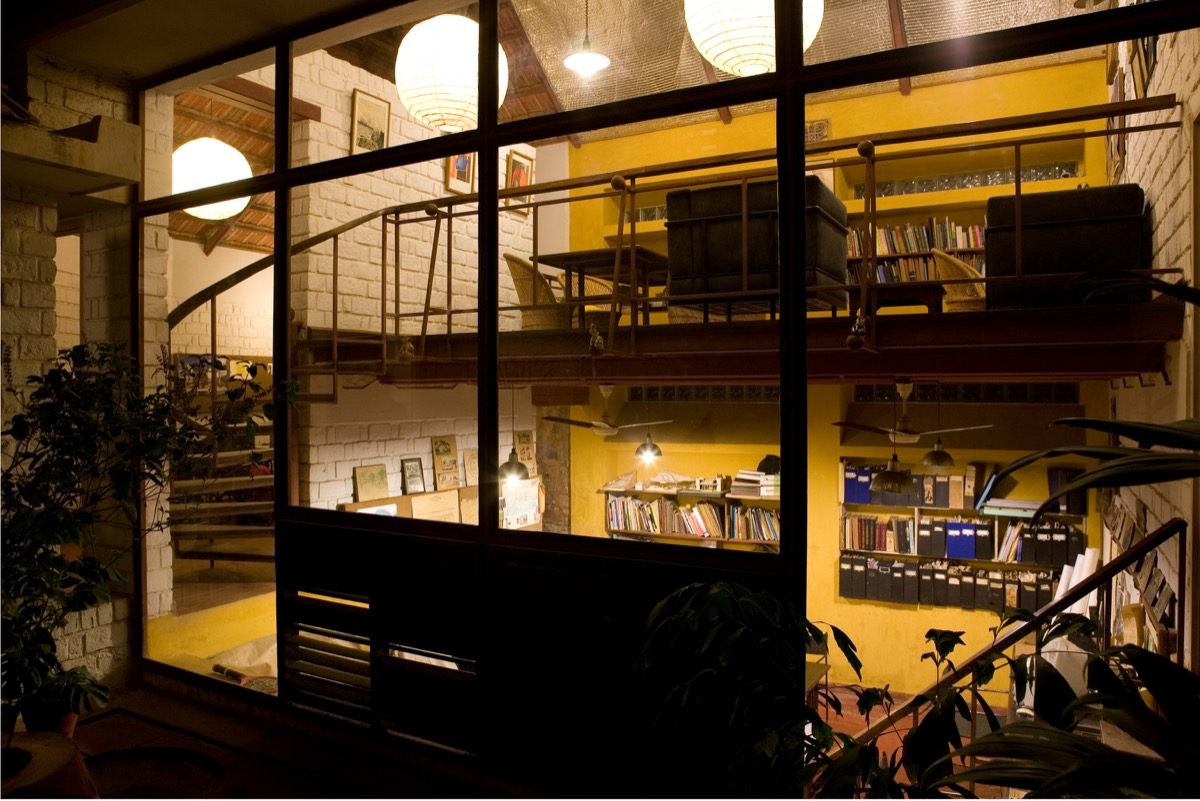
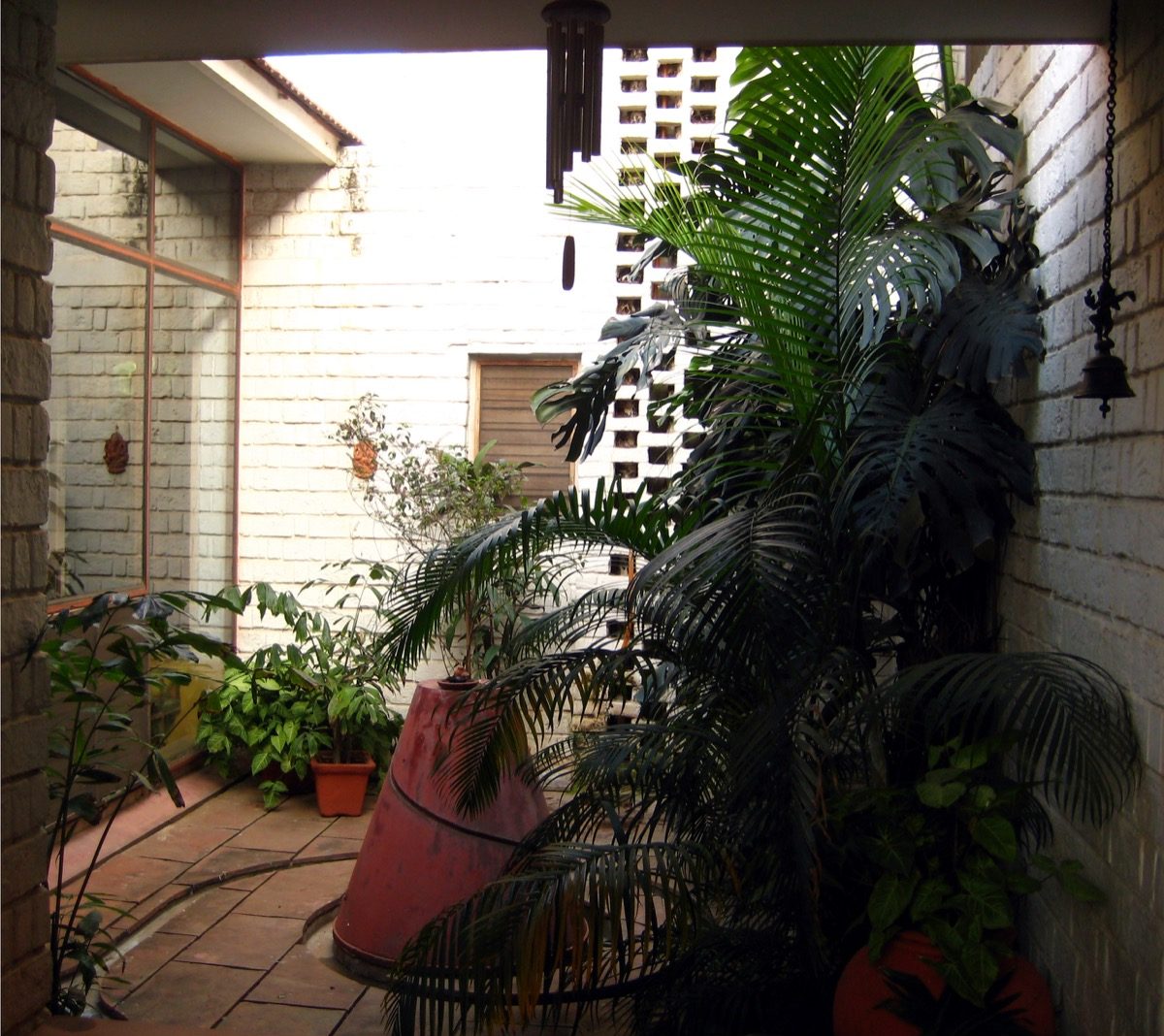
Each element, carefully shaped and placed, met with other elements and surfaces carefully considered and articulated. Nothing was superfluous, unnecessary. Yet, there was something, that you could not put a finger on, that could not be named, that could not be isolated and identified, that held this place and now held you. You could immediately know, from deep depth inside yourself that you were standing inside something very special.
The studio was not loud or ostentatious, or even proclaim-active, it was not making a statement or trying to wow you into humility before its inventor’s genius. Without a word, without a medium, it said, “Now that you are here, please take this offering and let it speak to you.”
I stood there, and slowly took the place in, wishing my steps made no noise and did not disturb the serenity of a holy place. I turned towards the small, but now almost iconic, staircase that lead to the mezzanine that was his office, and watched how the light entered, then bounced off the yellow ochre, red oxide and wood.
As I stood there, I was shocked and unable to fathom the kind of mind that could take so much architectural commodity, compress it into such a small space and then deliver it with such effortless and unimaginable ease- deliver it with a simplicity that belies the perfection of craft- so basic, essential and reductionist, the kind of deftness and craft that almost makes you believe you could do this too, only you, in all honesty, know you can’t.
As I scanned the space and waited in a quiet corner that allowed me to slowly take in every minute detail, I felt a joy that is hard to describe.
This was architecture like it was meant to be. Like I had always hoped it to be but couldn’t encounter.
The House and the Studio in Ayanagar are a beautiful place to get to know the work of Ashish Ganju- the mastery of scale, light and space are both exemplary of his body of work and the intimacy of his architecture.
Over the years of our association, I have found it holds references and connects to all his other works. A distillate of sorts, that finds reflection and linkage to projects of very varying scales, functions and users.
A thread that binds.
It was not surprising to find a similar unfolding and revealing in the Dolma Ling Nunnery, a project that reveals itself to you in a similarly studied unravelling, that is so carefully choreographed and of purposeful intent. The Central Courtyard of the Nunnery is as unexpected as it is obvious- once you release into its sun-kissed glory in the heart of this, till then, almost un-remarkable building. The moment of reveal and stepping into its quiet heart had echoes of the same first encounter with his work.
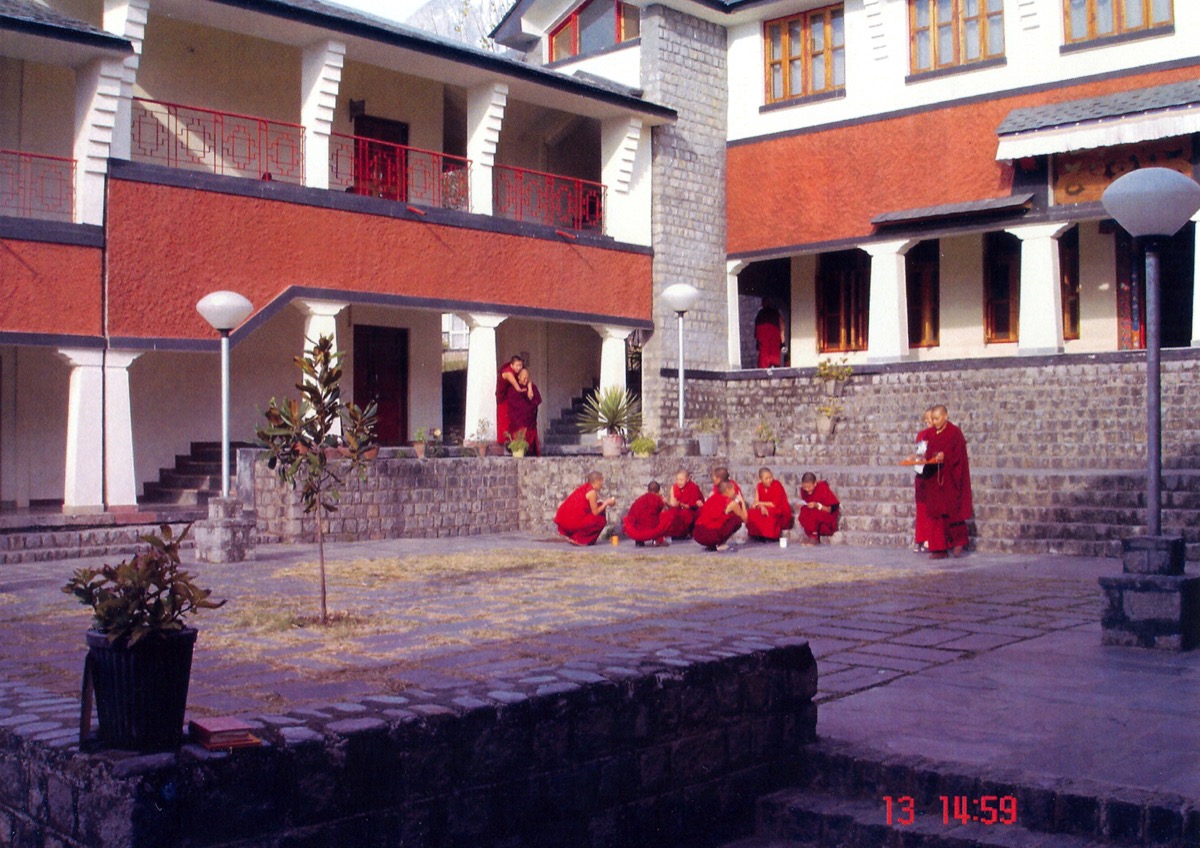
Nothing else there tells you it is his work- there are no signatures, no telltale signs, no repeated architectural insignia or flourish. There are no markers, nothing to tell you it was drawn by his hand.
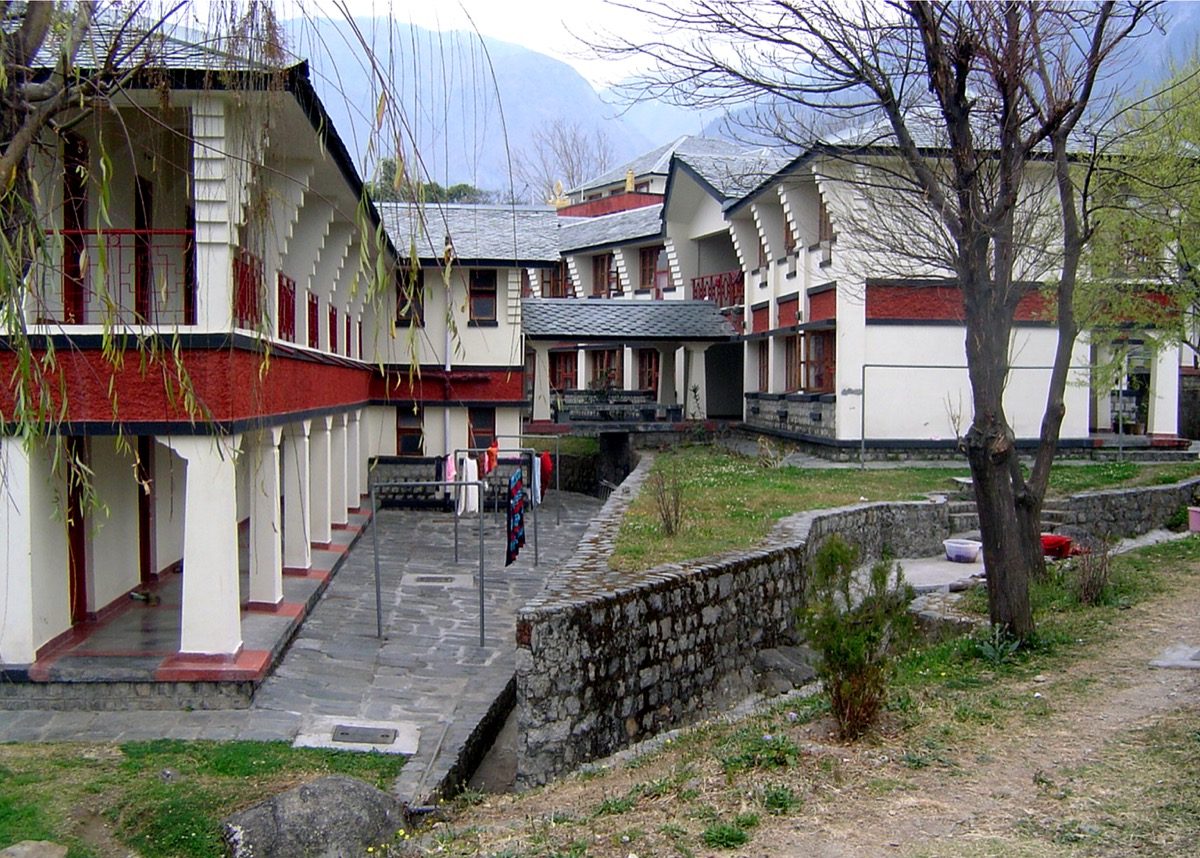
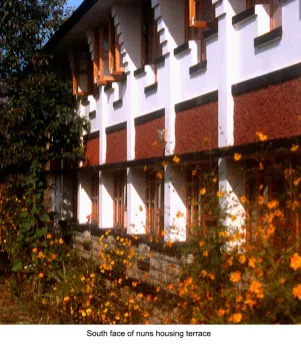
I think that was the intent- a building that is one with its site, its climate, and its people.
Maybe it is the reveal, the unfolding and the discovery that is the hallmark.
While working with him at the Aryabhatta Institute of Astronomical Sciences I saw similar echoes. There were connections, some very subtle, some much stronger. But at all times the work felt like a dialogue between a site and a purpose, with him in the middle acting as a negotiator. So, when the architect’s work was done, you finally had a sense of place, that was complete on its own, without the naming of the mind that brought it to manifest
He never really said it in as many words but one always felt, even over his very strong and often vocal insistence on the exactness of drawings and detail, that he saw himself as a medium or conduit, a facilitator.
In my many years of working with him, both in the studio and later, I found his life and his work inseparable. The unusual choice of setting up a home and studio in the then unauthorised colony of Ayanagar, on the fringes of Delhi, almost felt like a personal act of subversion and a challenge to existing norms and notions of the city and its even then unsustainable future. It was by no means a perfect place. I remember having to wade through knee-high water on some monsoon days to get to the Mandir Marg. The village did not have sewage lines, paved roads, or fancy neighbours. He was perfectly at peace in that complexity of the everyday world, and here he did manage, many years later, to demonstrate a stand-alone neighbourhood-level sewage handling system that still holds a beacon to a sustainable urban future.
Ashish Ganju held a vision that architects could make a better world, and could also be single-handedly responsible for making it a terrible place if they didn’t take their responsibility seriously.
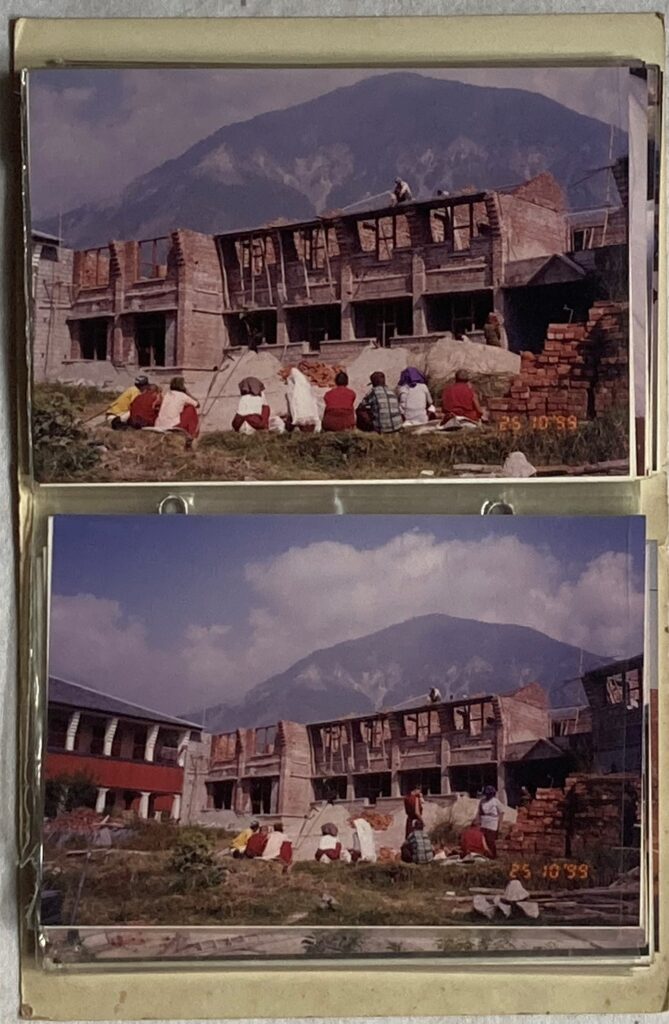
And this responsibility to society, at large, was often both the alter of his lament and offerings. Much later, he started the monthly talk Series “ Architecture and Society”, which platformed relevant work by people working for social good in the built environment.
He believed Architecture was for everyone – to serve society and to be enjoyed by everyone, liberated from the stranglehold of the rich and elite.
Sometimes he cast himself as a storyteller and dreamer, and less of the architect or technocrat that we professionals are so accustomed to seeing ourselves as. In conversations over building details and construction, I recall him once telling me, “If you can take what you have in your head, and put it in the mason or the carpenter’s head – your job is done!” It is so much easier said than done.
He believed that the drawing was a tool, much like everything else at the site to remind ourselves of our intentions – of what is to be built and how it is to be built.
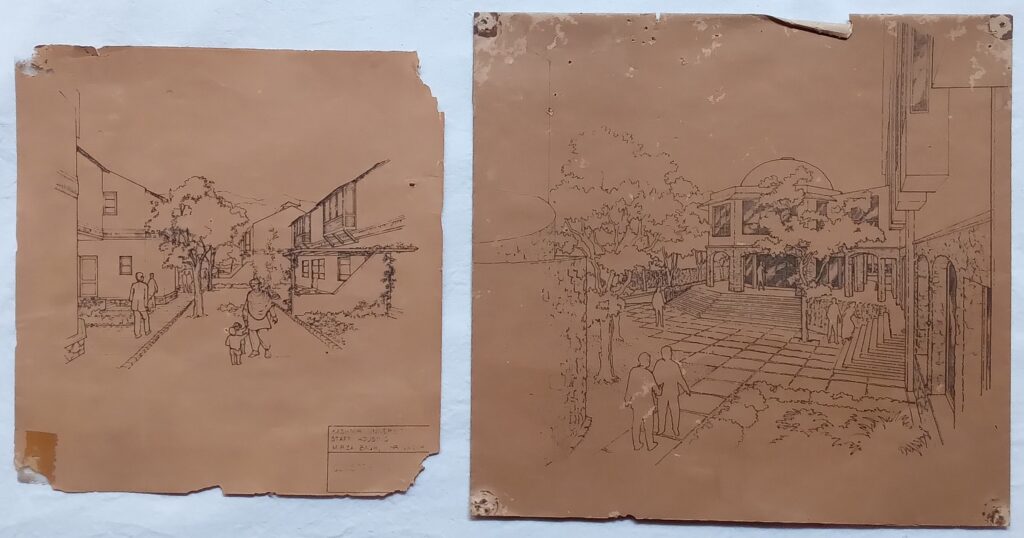
Ashish Ganju is someone whose persona is enlarged and complexified with every interaction. It was effortless and uncontrived. There was no intention to dazzle you with brilliance. Or, it is hard not to slip into a sideways slide when trying to collect thoughts around his work and interactions- not because they are unclear, but because their nature is circular and so interconnected, that each aspect is a world within a world.
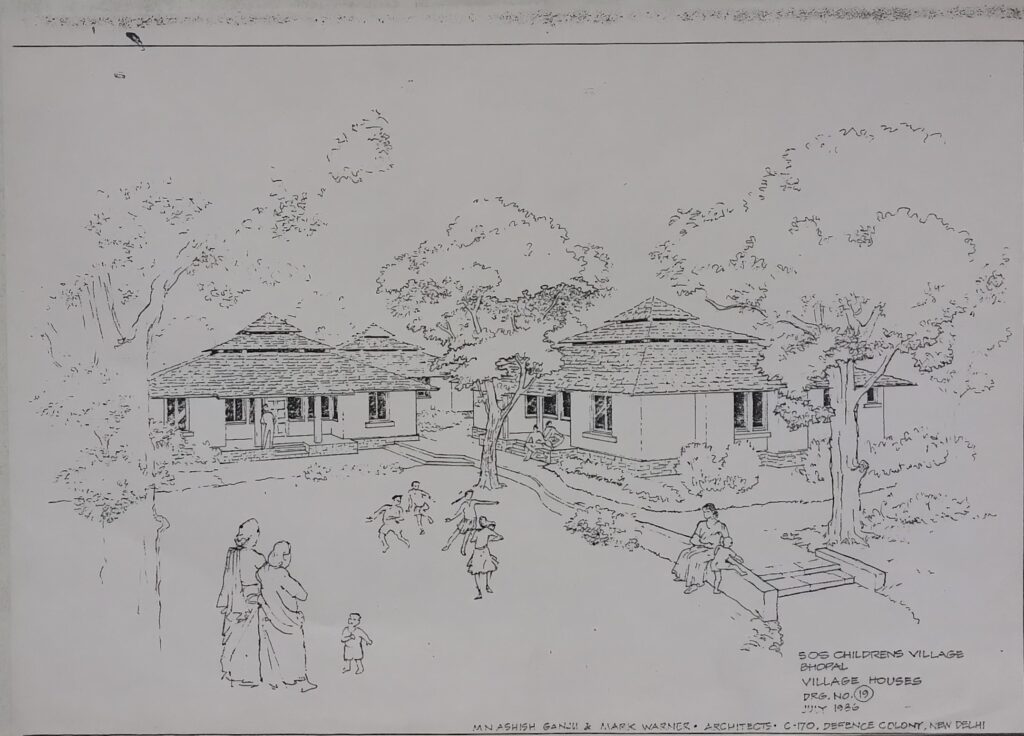
I did not know what Ashish looked like or who he was before I stood in absolute awe at the small half-circle of a staircase in his studio and admired the light. And in some ways, I believe that even now that is exactly how he would have wanted it to be. It should not matter who made it in the tradition of many nameless and faceless torchbearers who have built for centuries in this ever-evolving subcontinent. You do not need to know his name, but you see and know the light
Looking back now, at a body of work that is older than I am, complex and varied, one sees this light. And in the years since my first steps into the studio, it never ceases to fascinate me. This light filled the spaces and touched lives.
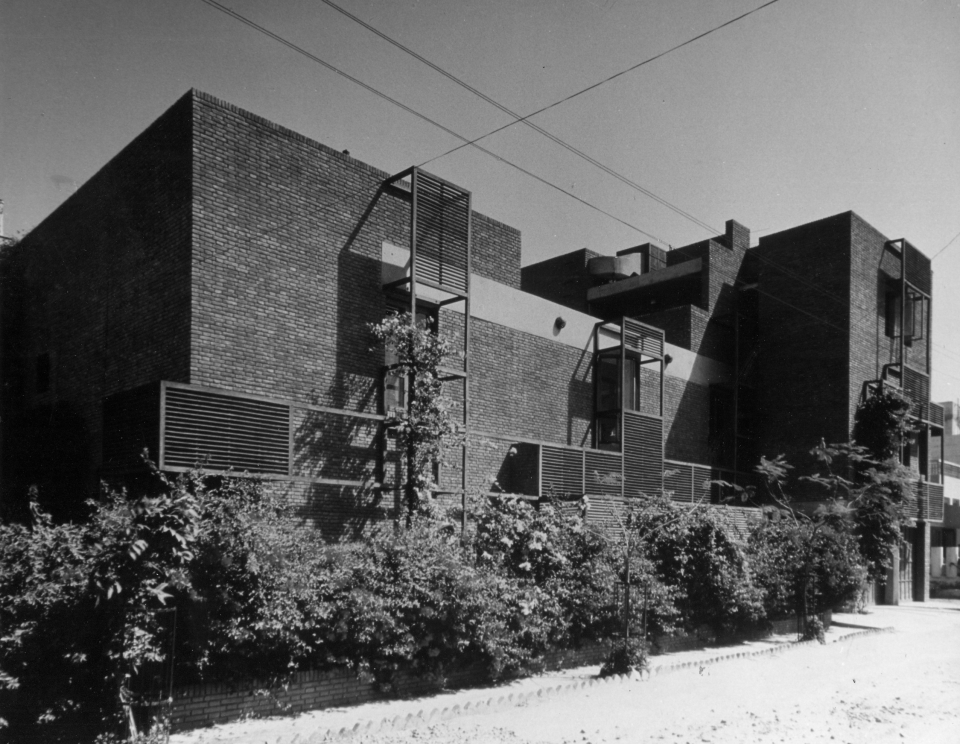
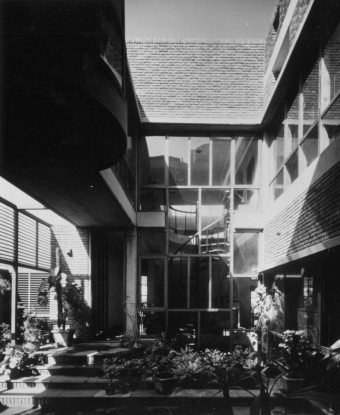
Ashish Ganju wanted to be no star, he had no pretensions of being a larger-than-life portent in the celestial universe of architecture. None.
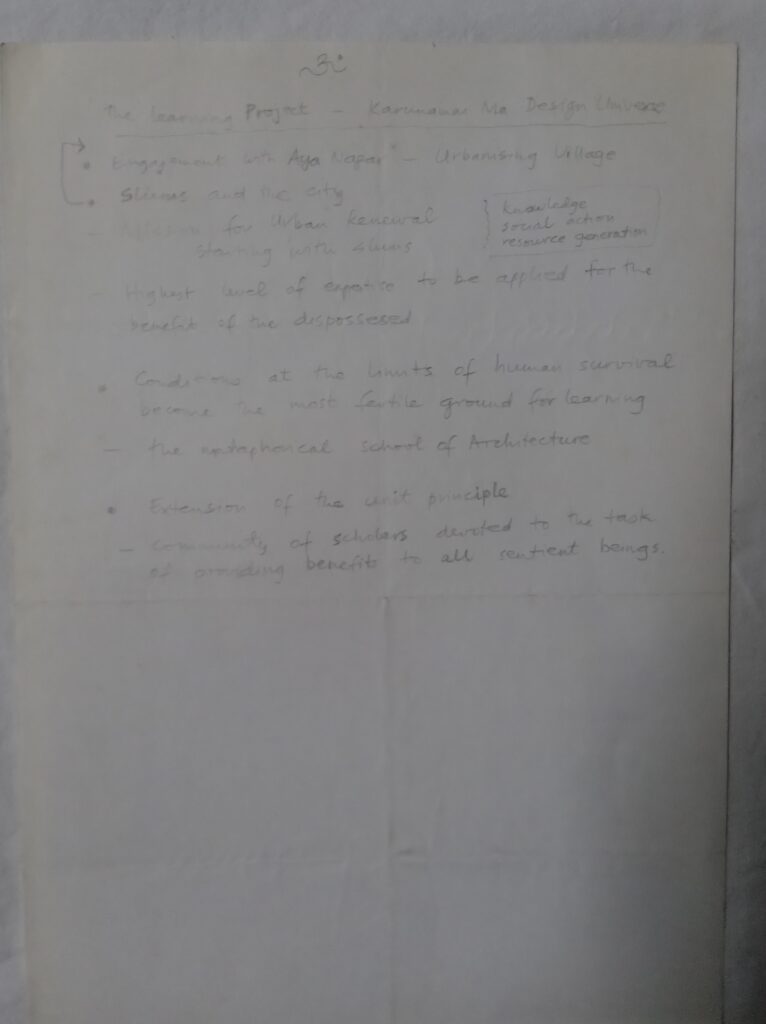
And yet, if walk the talk had a face- it would have been this short man in a pale pink linen shirt paired with even paler peach trousers, canvas jodhpur sandals, with a bemused expression and the most attentive eyes, a canvas tote bag under one shoulder, silhouetted against a setting sun – rethinking the world and building that world, one carefully assembled idea at a time.
His architecture, much like the person, is a man for all seasons, in the truest sense.
Photographs Credits: Helene Binet / Andre’ J Fanthome
Sketches and Note: GREHA

