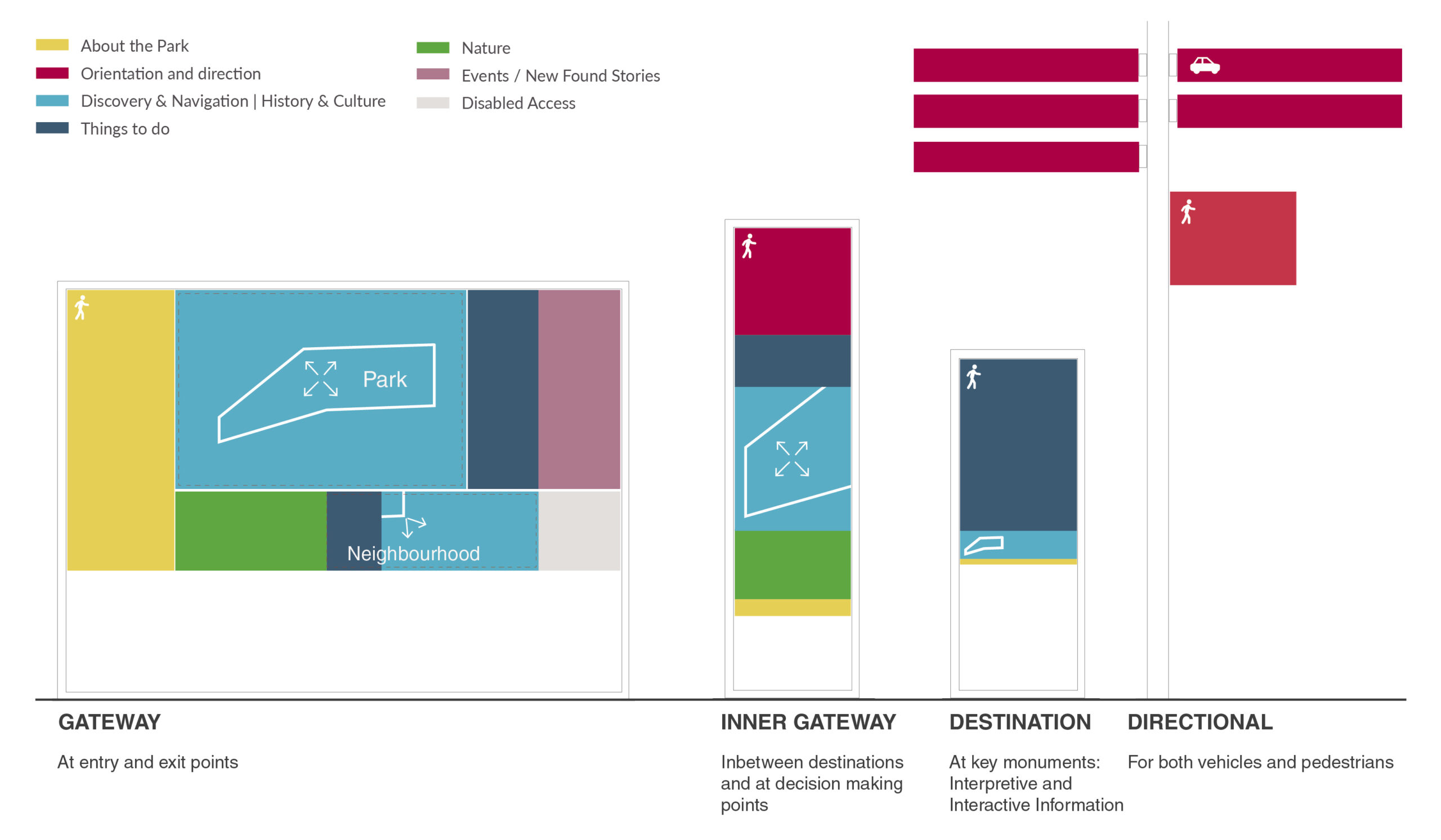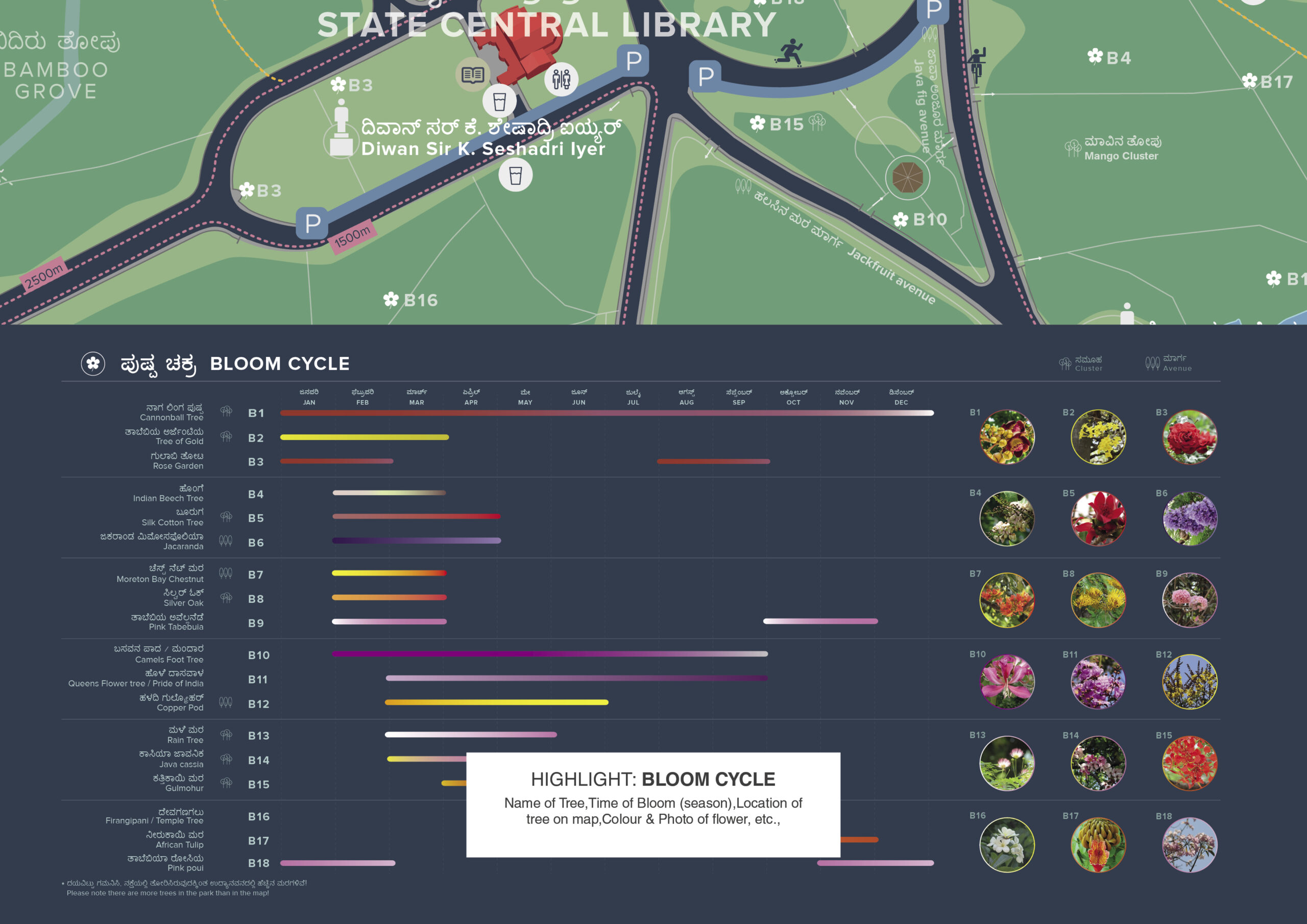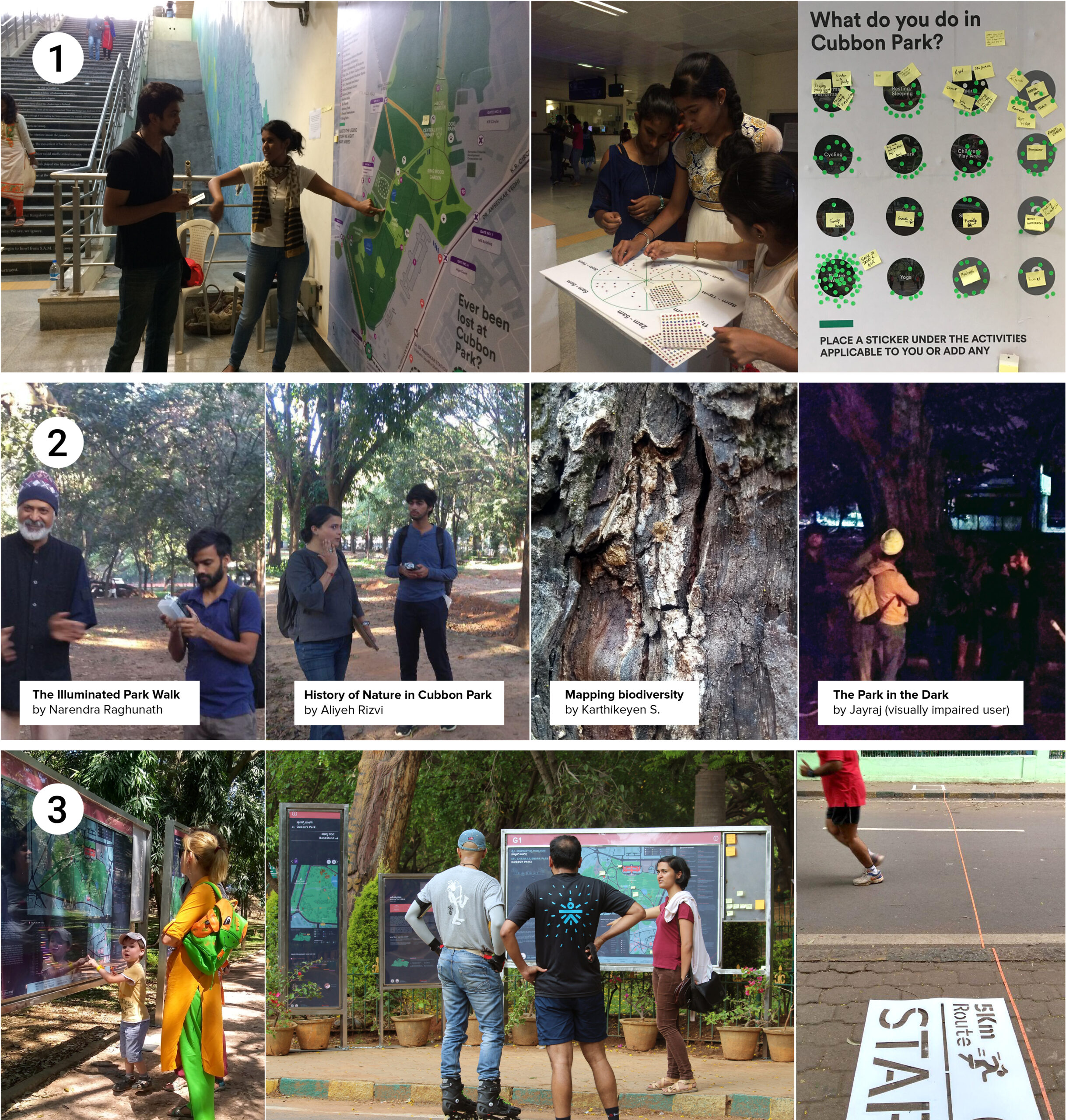
Location: Cubbon Park, Bengaluru | Typology: Wayfinding maps and city navigation
Project overview
The project is a bi-lingual signage system in Cubbon Park, Bengaluru, conceived to ease navigation and showcase its history, culture and biodiversity. Cubbon park spans 197 acres and is the second-largest park in the city with close to 150 years of history. It was known as the ‘People’s Park’, and it stays true to that title till today.
The project was created in 2018 in collaboration with Native Place, Bengaluru. It has materialised through the support of the Karnataka Tourism department since this park is one of the most popular destinations for city residents and visitors alike. Moreover, Cubbon Park is also at the centre of a larger cultural district surrounded by the highest density of museums, shopping streets, other public parks like Freedom Park, and historical areas, including the old Pete area. Hence, it serves as an entry point to the myriad of these cultural destinations in the neighbourhood that are within walkable distance.
Overall the signage covered the information about the historical and cultural significance of the park, the monuments and statues, along with providing directional and navigation information. A unique feature was the bloom cycle for the park, where the signage shows which trees flower in different seasons. The signage information was created by aggregating cartographic layers from primary and secondary sources, archival texts from state libraries, and three rigorous participatory processes.
Key aspects of the project
Signage as a system
The system includes 76 pieces and six types of signage that cover the entire park. They are at each of the seven entrance gates of the park, minor entrances of the individual gardens and in front of statues and institutions. There is also directional signage for vehicles, markers for a 5km track and nature trails, and a few pocket libraries.
Progressive disclosure
Given the size of the park and the variety of content, the signage is designed following the principle of progressive disclosure. It means the information unfolds gradually and strategically to overwhelm the user.

Image of the park
An integral part of the signage was a map of the park with 35 layers of data, created by integrating information from trees surveys, on-site mapping and open-source maps and inputs from various designers, typographers, historians along the way. The mapmaking included accurately representing the boundary and edge conditions of the park and mapping the walking paths, heritage and flowering trees, tree avenues, and amenities such as benches, toilets, etc. The government authorities have now adopted this map as the park’s official map.

Public making ~ Making (of the) public
The three participatory processes undertaken had unique themes and purposes:
(1) What is Cubbon Park to you?
As the project was expected to unfold and become yet another piece of infrastructure in the city, the participatory exercise was imagined as a moment to ask – what is the park to the people?
The first workshop captured inputs regarding who visits the park? What do people do in the park? And importantly, what would they like the signage system to do.
(2) Un-peeling the layers of the park through 6 experiential walks
There is a philosophical thought that everything exists only in language. There is no Cubbon Park except in language. It is only in a shared agreement that the physical space we speak of is a ‘Park’ called ‘Cubbon Park’. Each person conceives their park through how they experience it and interpret it. Therefore, describing it in different languages can provide entirely unique versions of the park. Sharing these stories and enrolling others in them can alter the agreement about the park and its reality. The ‘Cubbon park way-finding project’ situated itself at the confluence of this process of enrollment, agreement and reality.
The purpose of the second workshop was to unpack ‘ways of seeing’ and ‘ways of showing’ the park in a multi-linguistic way.
(3) Test of the prototype on-site with park users
Upon completing the design development process, one of each type of signage was placed in the park to test how the park visitors felt about the signage design, the information content, readability, colour schema etc.

Conclusion
The signage system for Cubbon park has been a unique and one of a kind exercise. One of the reasons we as an urban planning company undertook a way-finding project is that we see this as a first step to informing the planning of the park in the future and increasing the legibility of the public space. Furthermore, we hope that new developments will take cognisance of different user groups that occupy the map, its rich history and its importance to the city.










