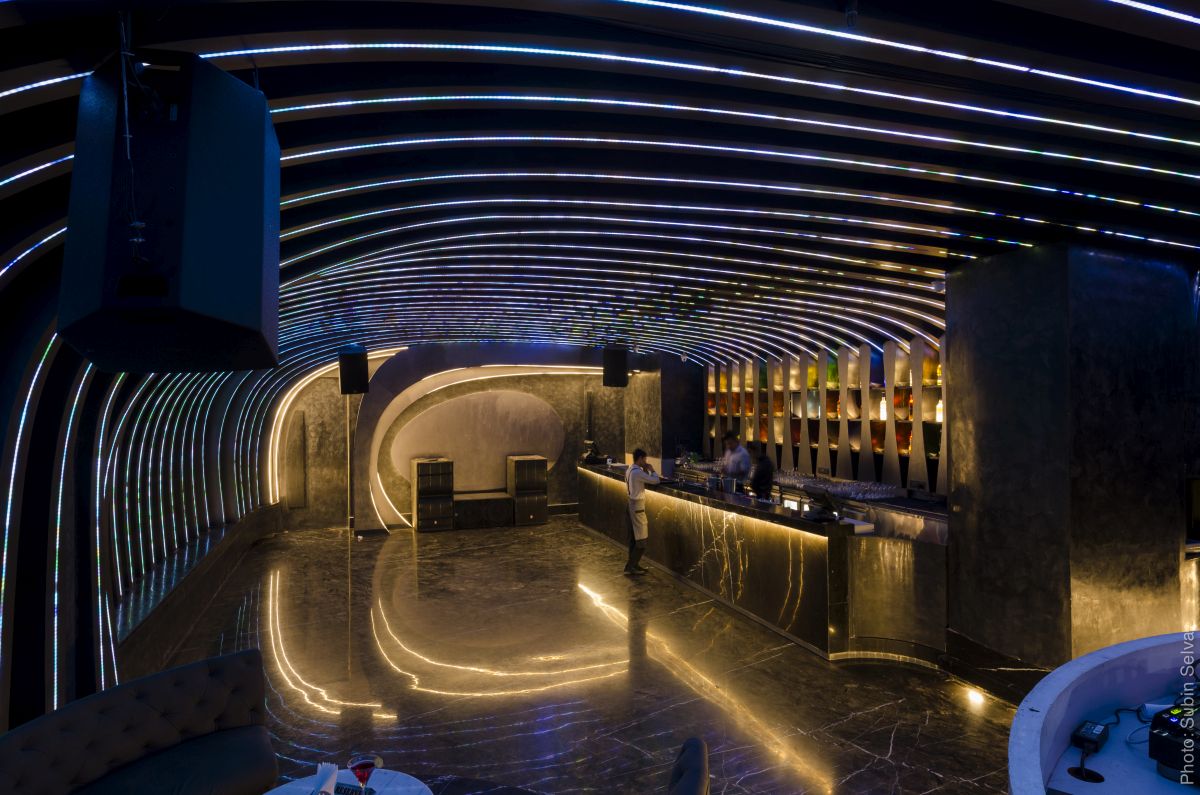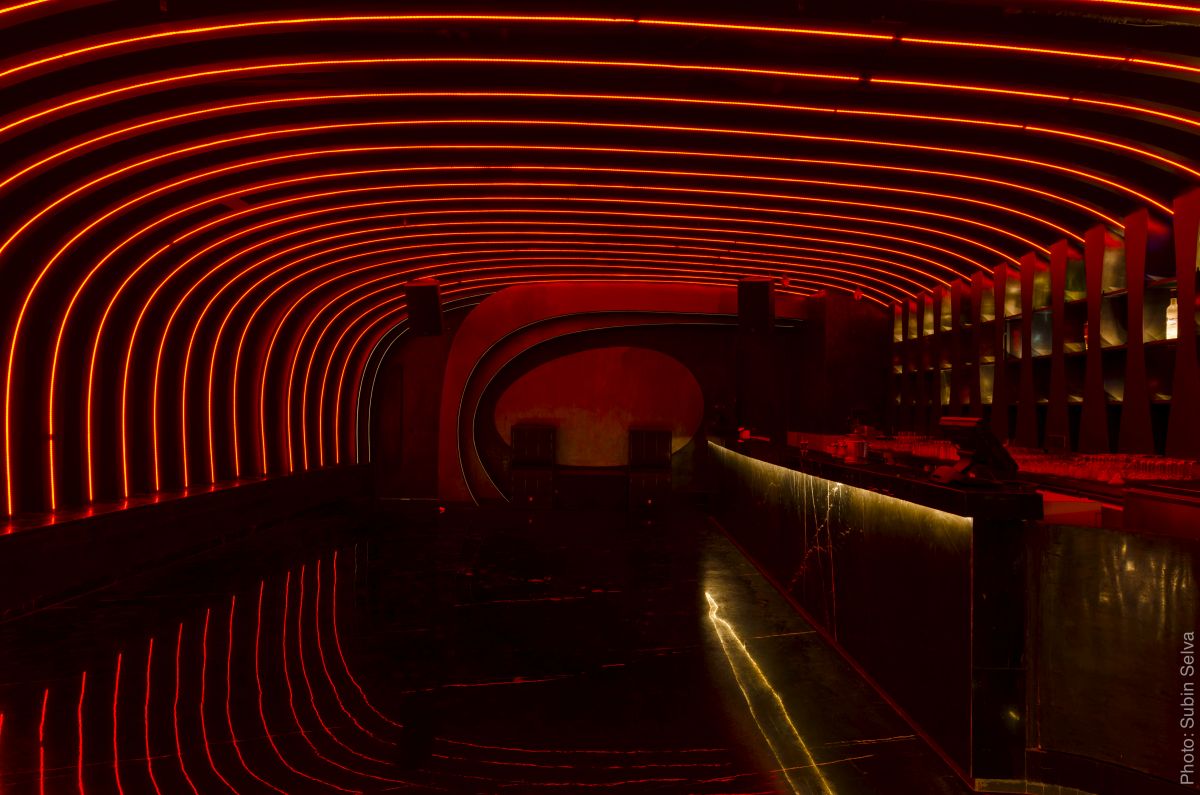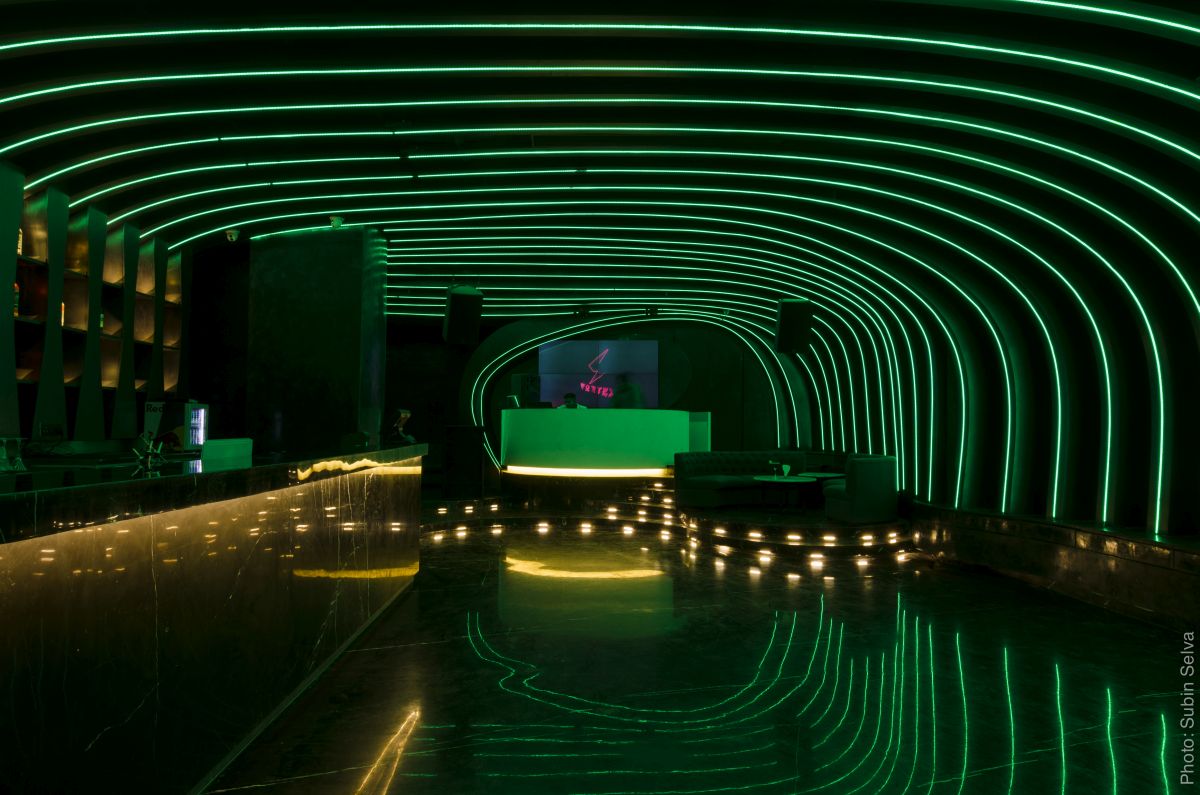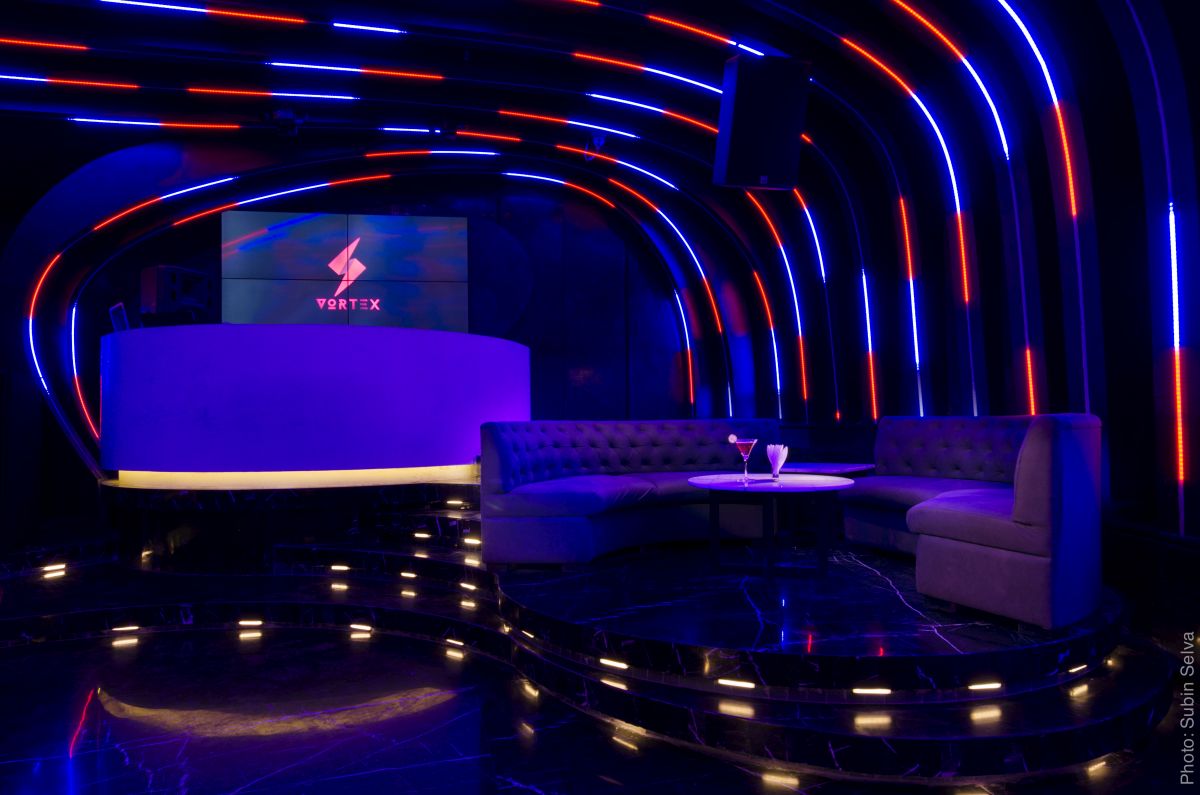 Designed by Studio Emergence, Vortex west is a one of a kind night club located in the heart of Mumbai, just off linking road in Bandra. It sprawls across 2000 sq. ft. space and boasts a large dance floor and a bar.
Designed by Studio Emergence, Vortex west is a one of a kind night club located in the heart of Mumbai, just off linking road in Bandra. It sprawls across 2000 sq. ft. space and boasts a large dance floor and a bar.
Seeja Sudhakaran & Khusbu Davda, Principle Architects at Studio EMERGENCE said, “The client wanted a space which will embody the word Vortex and all it entails. The idea was to create a futuristic space which has lighting and architecture design integrated seamlessly to seem as one. We wanted to submerge people into not only in good music & food but in an atmosphere that makes every day boring life feel distant”.
The entire length of the club was curved up to create a converging point at the end of the space symbolizing a ‘Vortex’ and the main DJ unit was planned at this center focus point. The flow of people and their movement in the space was the imminent step towards design decisions. We needed to ensure a smooth passage for people so that it doesn’t get overcrowded and maneuvering through the space becomes very difficult. The entrance leads one to a fully open space. The bar was planned on one side to facilitate easy access from the dance floor. Space culminated with the DJ console and raised platforms for dances. The entire space being L shaped, gave us an opportunity to create VIP seating and lounge area as a part right next to the DJ console.
The main wall that runs from the entrance to the back wall is completely curved up and it forms the key element of the space. This shape was achieved with complex 3D computation technology wherein the shape was derived with certain structural parameters and the desired output requirements. This shape was later converted into panels which could be digitally fabricated using a CNC machine and retrofitted on site. We had a total of 50 such portals each of which comprised of around 10 eight feet by 4 feet CNC cut sheets. The entire portals had to be sound absorbent and conducive to loud music played in the club, the materials used were based on this.






These portals also had LED light strip running through them which were all connected to each other via loops so that the entire club can have music coordinated lighting at all times which looked like a spiral lighting patterns running throughout the club.
“We wanted to offer a sensory experience to the guests, who are invited to play with the light of the landscape composed of lines and curves which culminate in a vibrant, ephemeral & interactive interior space” – said Khusbhu Davda & Seeja Sudhakaran.













