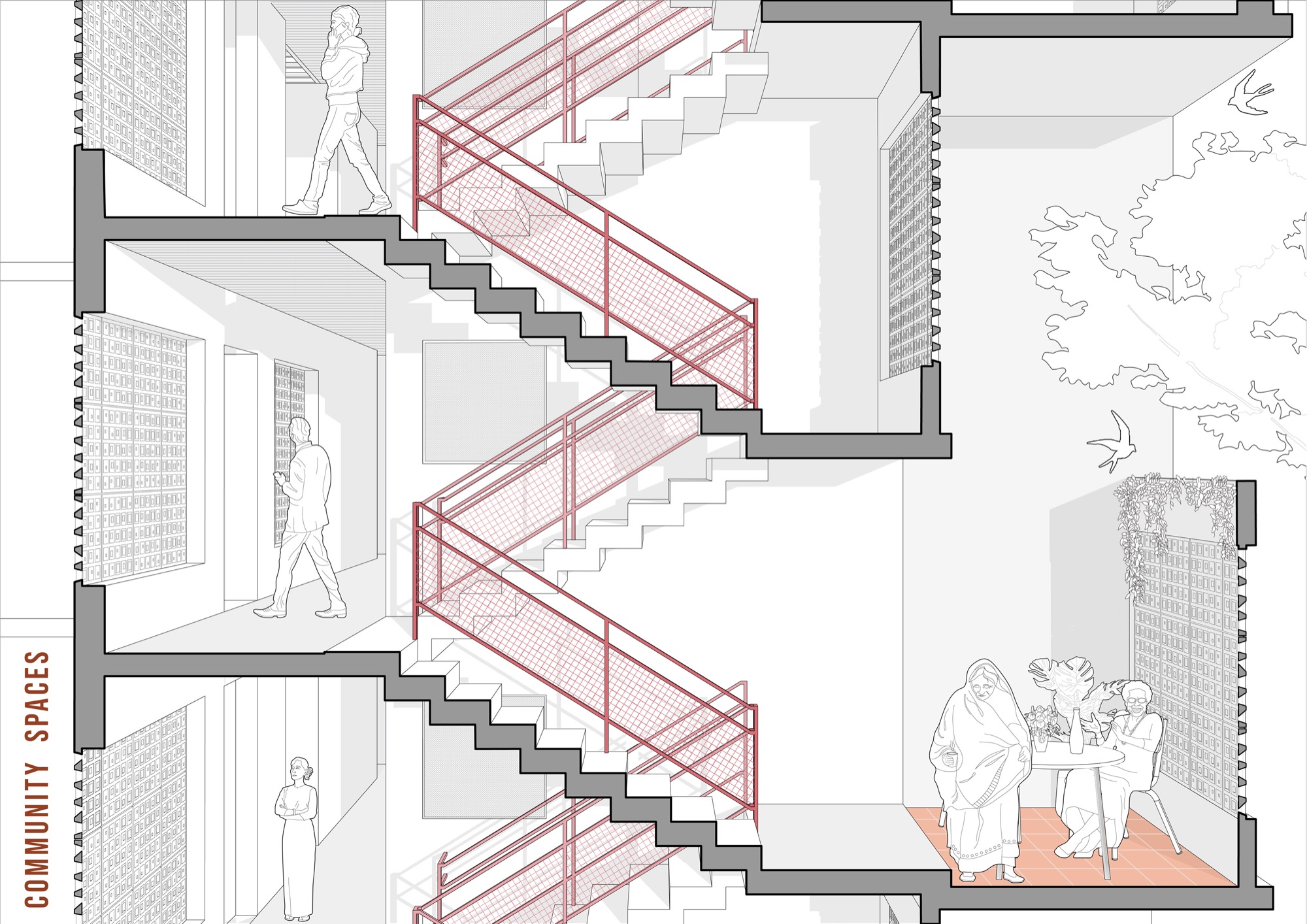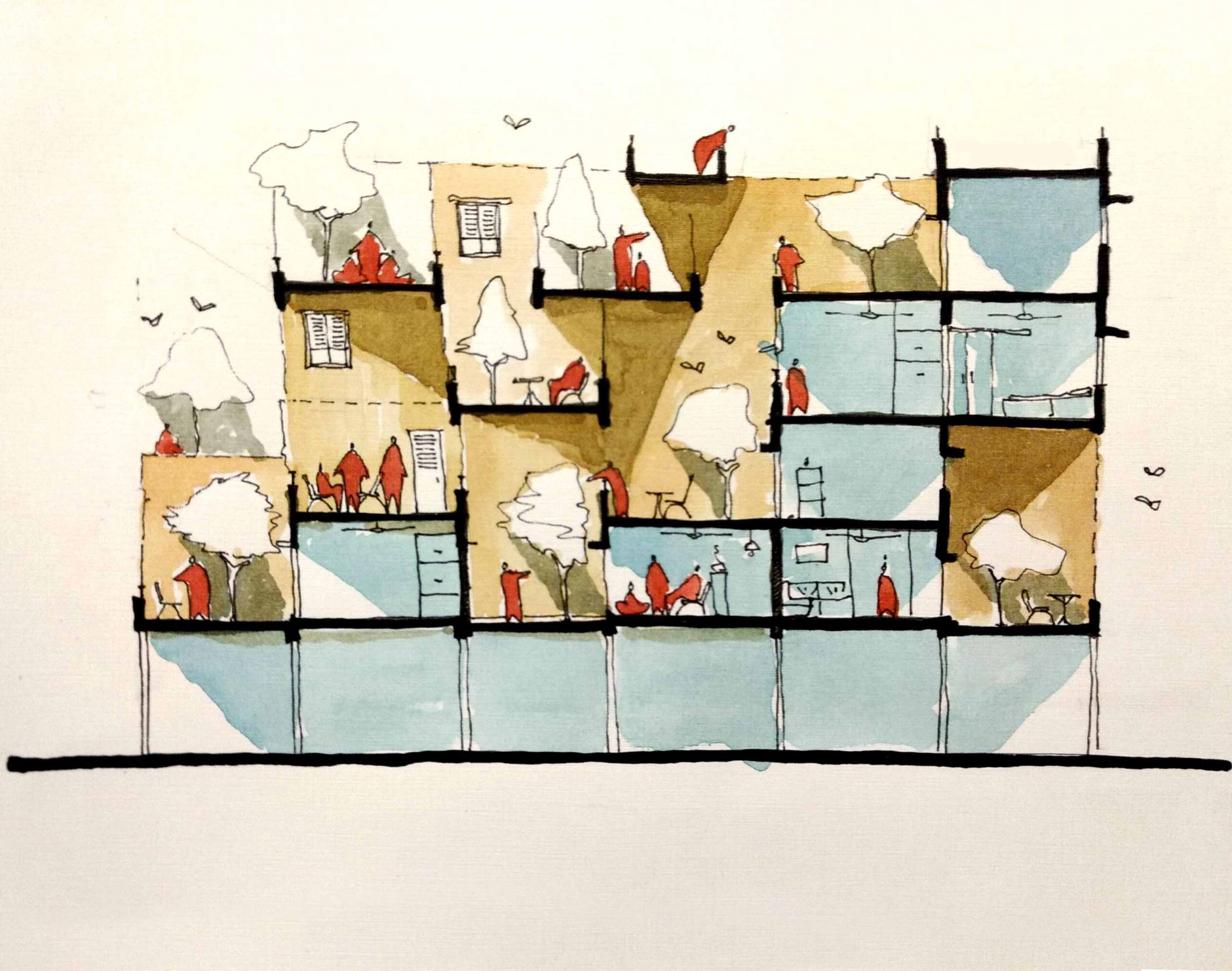
Architecture as a science emerged from Man’s humble need for shelter. ‘home’ is the purest form of design. However, modernised the skin, the spirit of a home is its timelessness, where architecture transcends fashion. Beyond a room with sturdy walls, a roof, a window, a hearth, all else is luxury’
Vivoli is an affordable housing scheme that has evolved as a response to the current housing problems in Mumbai. The current typologies offer a matchbox type apartment units with lack of light ventilation, stagnant space planning and oblique community interaction.
Vivoli is an ‘environment of spaces’, enclosed, semi open and open. These spaces construct an opportunity for numerous activities at different times of the day in the house and in the community.” It offers multifunctional spaces within the single unit where the user can create different living patterns based on different times of the day that avoids a stereotypical jail cell like flats that people are forced to buy. Instead, it offers a place that fosters community living in apartments that behave like houses.”

Media error: Format(s) not supported or source(s) not found
Download File: https://architecture.live/wp-content/uploads/2022/06/Vivoli-RC-Architects.mp4?_=1
Vivoli is divided in two phases. Phase-1 is a collection of 16 interlocking L-shaped housing units. Each unit creates a unique typology for an affordable home and offers a modern lifestyle to middle income and lower middle-income groups.

Unit plan
Conceptually the unit plan is based on two principles:
1. Open Plan
The plan functions as an open pavilion leading to multifunctional spaces and compact service cores (kitchen and toilet).
2. Economical form
Comparing a square and a rectangle enclosing the same area we derive that a square requires a lesser perimeter, making it a more economical form for construction.
The single unit forms an L-shape house within the square measuring 7.36m x 7.36m. It is planned around a double height terrace garden, where the living room (3.03m x 3.86m) and Bedroom (3.03m x 3.86m) both open into this garden. The terrace garden help in maximizing the activities of the living and sleeping areas based on different timings of the day. The kitchen, bath, and toilets are planned diagonally to the terrace garden with adequate ventilation. Separate niches are planned for fridge and washing machine which can be alternatively used as storages.
Climate has been woven into the realms of a home. The single unit itself, through its very form and orientation, creates the ‘controls’ which the user needs. The terrace garden creates a microclimate of its own which allows comfortable daylighting conditions and ample scope for cross ventilation within the rooms. The external walls of the garden are painted tan orange to minimize the glare and foster a sense of domesticity within the spaces. The terrace garden also functions as an additional room to reinforce the identity of the users. A painter or a musician can easily set up the terrace garden into his own private studio.
Floor plan
Each floor plan is a collection of four interlocking L-shape units out of which one is a two-bedroom unit, derived from the L-shape plan. All the four units are connected by a 1.46m wide corridor sealed with a concrete screen with chamfered openings of different sizes, to protect the corridor from birds, rain and sun. The chamfered openings on the concrete screen helps to keep the corridors cool in summer and dry in the monsoon.
The common spaces of the building are treated as public spaces of the apartment where the senior citizens and the kids can refuge and create their own pocket spaces to socialize and play. The landing of the staircase extends at alternate levels creating pause points with plants and natural light. The corridor spaces are flanked with pocket courts for kids to study or play in groups.
Sections
Isometric Diagrams
Unit Plan Activity Patterns
Floor Plans
Images
Project Facts
Project name: Vivoli
Location: Neral, Mumbai
Architecture firm: RC Architects
Project Year: 2022
Site Area: 6,155 sq.ft ( 572 sq.m)
Project area: 18,000 sq.ft (1,672 sq.m)
Architect: Rohan Chavan
Project team: Chinmay Pathak, Soham Deshmukh, Ami Joshi, Saniya Ranade, Prateek Malewar
Structural consultant: Sameer Sawant
Presentation drawings: Rahul Ciby, Naomi Advani
Photographer: Hemant Patil, Rohan Chavan











































































