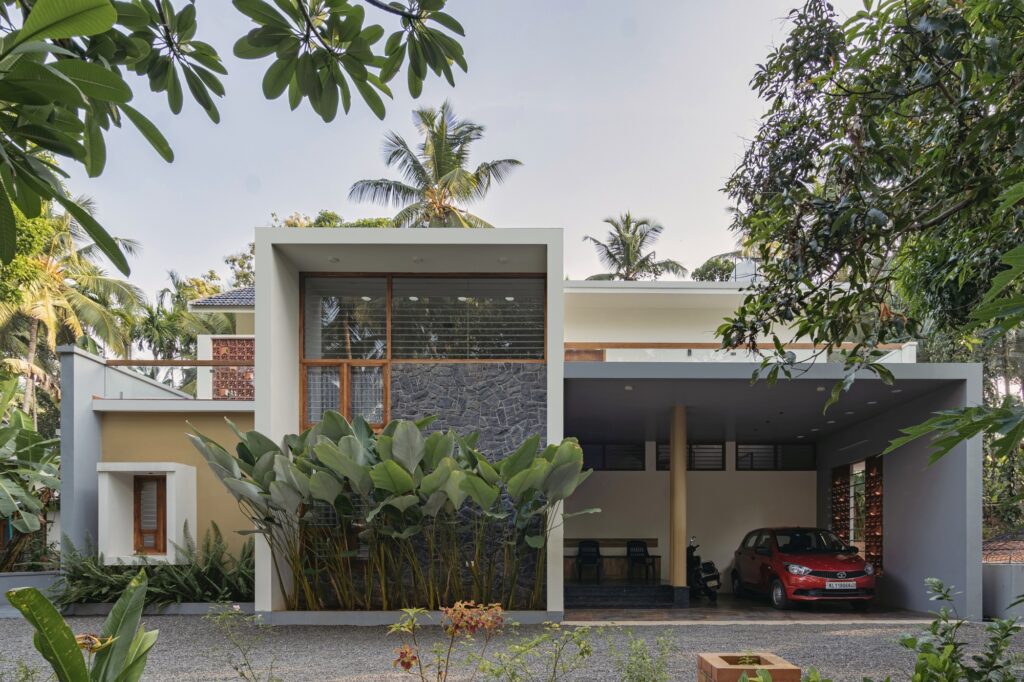Your home doesn’t have to be perfect, just meaningful.

We believe a home should be your personal sanctuary and enable meaningful living. By this we mean, simplifying life to be able to enjoy the experiences and people that make it wonderful, and become so fulfilled that you overflow and give that joy to others around you as well. That way of living is very hard to do if you come home to a house that’s full of clutter and chaos or that’s uninspired or stressful.



Though, a lack of ornament in no way leaves the spaces without visual interest, at Unniyettans home, Minimalist architecture uses simplicity to create a unique space.
Carefully chosen angles, materials, and natural lighting are used to create the highest visual impact with the least amount of items. A key aspect in achieving this is the use of empty space.
In other styles, empty spaces may not seem to accomplish much, but with the thoughtful use of this element in minimalist architecture, empty space is used to draw attention to the key architectural elements, or the lack thereof.
Unniyettans home is for a humble family of Father, mother, two boys and their grandmother.



The USP of this architecture is its functional planning and very efficient rendering of natural air and light ventilations.
There is no a square feet wasted for the sake of having a showy element. There is no circus of building materials and cosmetic surface treatments like a false ceiling, wallpaper or even the presence of imported building materials. The palette of building materials, interior treatments etc is all locally available and carefully selected taking into consideration – ease of maintenance.









Project Facts
Location (City, State): Calicut, Kerala, India
Site Area: 10660 Sqft
Built-Up Area: 2850 Sqft
Month And Year Of Completion: 2022 Jan
Architecture Firm: Nestcraft Architecture, Kerala
Architect: Rohit Palakkal






