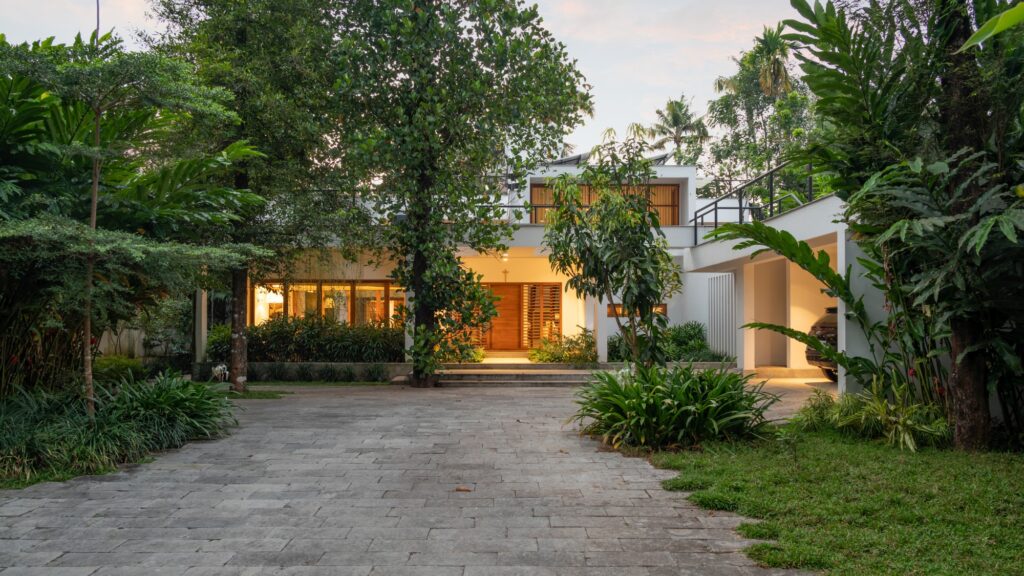
The Tropical Open House was conceived for an NRI client based in Japan. He along with his wife and 2 kids initially planned of building a house in the city of Trivandrum. But somehow that idea did not materialise and he decided to build a house in his hometown Kalady. The site is 29 cents and was filled with nutmeg jackfruit and teak trees. Few matured teak trees were cut and used for construction. Other nutmegs and jackfruit trees within the area of construction were cut and all the other trees were retained. The building is placed towards the rear end of the site to accommodate for frontyard for landscape and garage. The requirements were fairly simple- 4 bedrooms, family living, formal living, dining, kitchen, work area, parking for 2 cars and a small swimming pool for kids. The idea of swimming pool was added on later. In the initial stages it was conceived as a small tropical water body.





Along with the requirements the client had also stated that since they are settled abroad the home should be quite welcoming for them and especially for their children since they were quite aloof and distant from their native place. Also they wanted the home to be entirely open so that effective communication and visual connectivity is well present in the house. Even if the children are having a time outside, parents spending time in the kitchen or living should be able to have a look at them.
Considering the requirements and the brief the plan was conceived with the garage and maximum space in the front(east), kitchen in the northeast, formal living in the south east, bedrooms in the west and the double height open living/dining in between these two blocks. The swimming pool is placed adjacent to the double height living/dining space in the northern side. The building is placed in the east west direction as that was what the site demanded. The home is designed with a courtyard in the southern side of the living cum dining and the swimming pool in the north with sliding wooden glass windows on either side of the living cum dining to ensure maximum cross ventilation and also to establish a good relationship with the outdoors. Landscaped courtyards are present in front of the formal living and kitchen. The pivot operable wooden glass windows of the formal living opens out into a tropically designed koi pond towards the west and a landscaped courtyard in the east providing maximum views towards the outside.




The design ensures the inmates of the house to enjoy nature from every part of the house.
The bedrooms on the south west overlooks the landscaped courtyard and and bedrooms on the northwest overlooks the swimming pool. The bedrooms on the first floor opens out into a balcony. The balcony on the first floor further extends out onto the terrace with is covered with baby metal which reduces heat considerably. There are intentionally created interaction spaces on the terrace which is well used.





Landscape is given supreme importance. The deliberate creation of nature which encloses this home ensures an active interaction between other nature’s beings and members of the family.
The usage of natural materials with good amount of cross ventilation and surrounding landscape keeps the house cool even during peak summer.





Project Facts
Location- Kalady, Manickamangalam
Built-up Area- 4500 sqft
Completion year- 2022
Firm Name- JKMDC






