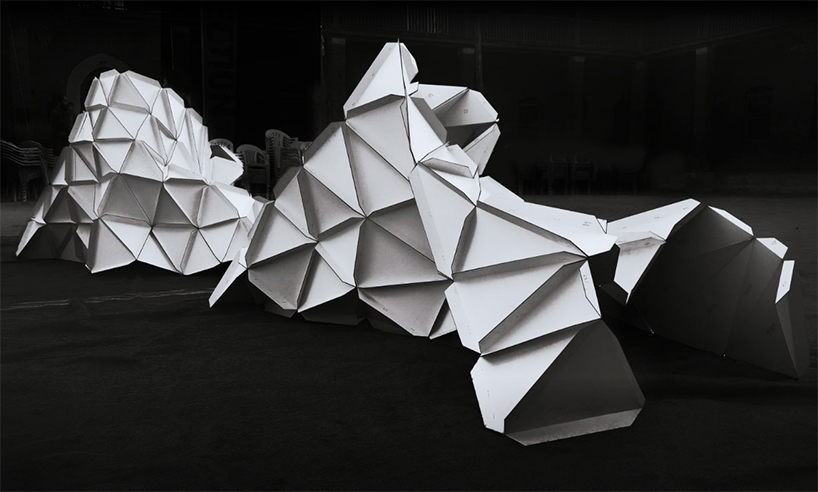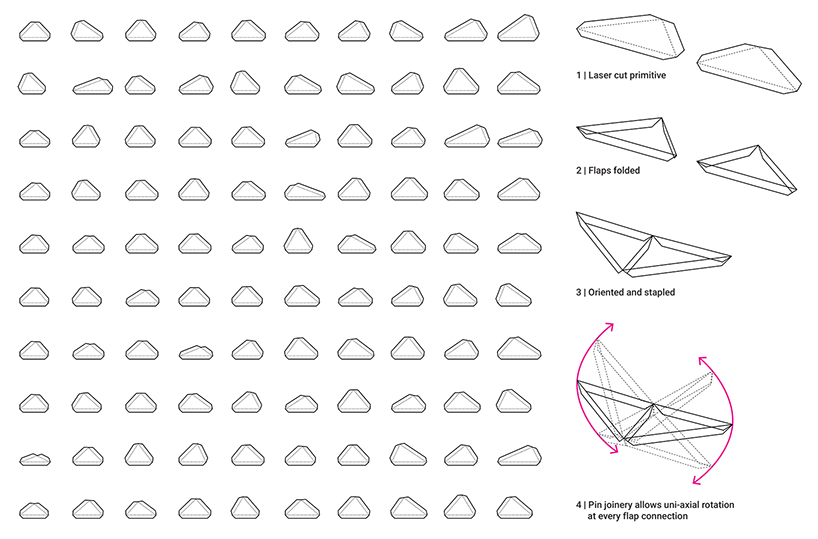Location : Dept. of Architecture, M.S. University, Baroda
Software : Rhino and Grasshopper
Material : 2mm thick mount board and 10mm wide staple
Duration : 24 hours
Budget : 12,000 INR
 WEsearch lab recently completed their ‘Triangulated Skin’ installation at Department of Architecture, M.S. University, Baroda as part of a design computation workshop. The installation is literally a triangulated skin made of 2mm thick mount boards which are laser cut into shape, and joined using 10mm wide staples. The method of assembly selected was low-tech to adhere to the strict duration and budget constraints, and to make the process participatory. The installation is on display at the architectural event – Reflection 2017.
WEsearch lab recently completed their ‘Triangulated Skin’ installation at Department of Architecture, M.S. University, Baroda as part of a design computation workshop. The installation is literally a triangulated skin made of 2mm thick mount boards which are laser cut into shape, and joined using 10mm wide staples. The method of assembly selected was low-tech to adhere to the strict duration and budget constraints, and to make the process participatory. The installation is on display at the architectural event – Reflection 2017.
 The installation is made of 400 pieces of triangles with flaps, which comprises of four sets of 100 different pieces (as shown in the diagram above). The half-cut flaps are folded and stapled to each other using simple low-tech flap to flap alignment. Because the flaps are stapled and the folds are free to rotate, the triangles can uni-axially rotate at every flap joint.
The installation is made of 400 pieces of triangles with flaps, which comprises of four sets of 100 different pieces (as shown in the diagram above). The half-cut flaps are folded and stapled to each other using simple low-tech flap to flap alignment. Because the flaps are stapled and the folds are free to rotate, the triangles can uni-axially rotate at every flap joint.
The triangles and flaps are numbered, which allowed easy one to one assembly of the triangles. As a consequence of the pin joinery of the triangles, the installation can be arranged in infinite number of ways, making the triangular skin amorphous in nature.
The installation is literally a triangulated skin made of 2mm thick mount boards which are laser cut into shape, and joined using 10mm wide staples. The method of assembly selected was low-tech to adhere to the strict duration and budget constraints, and to make the process participatory.














