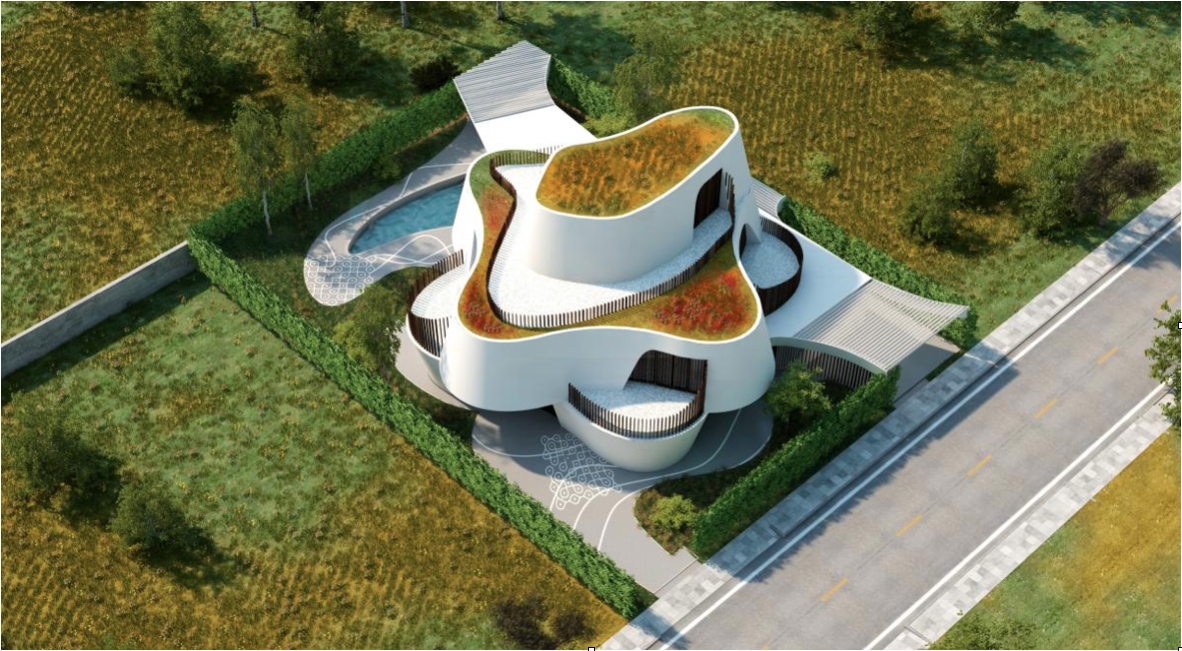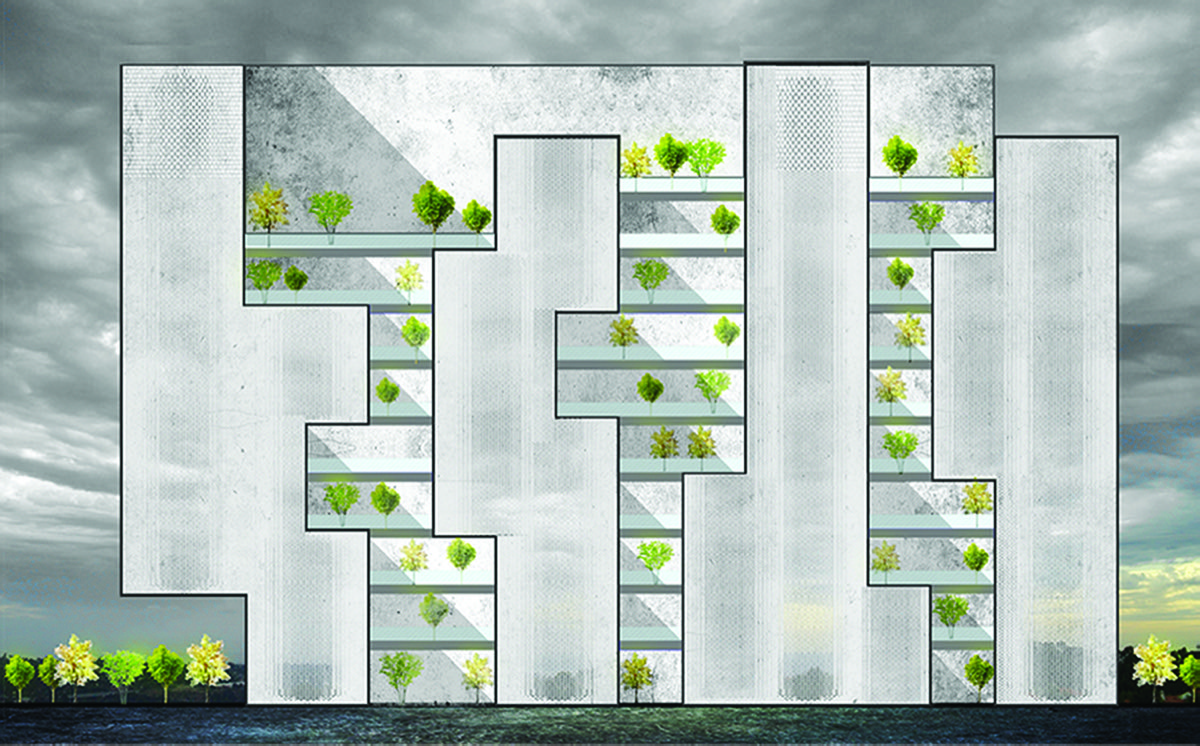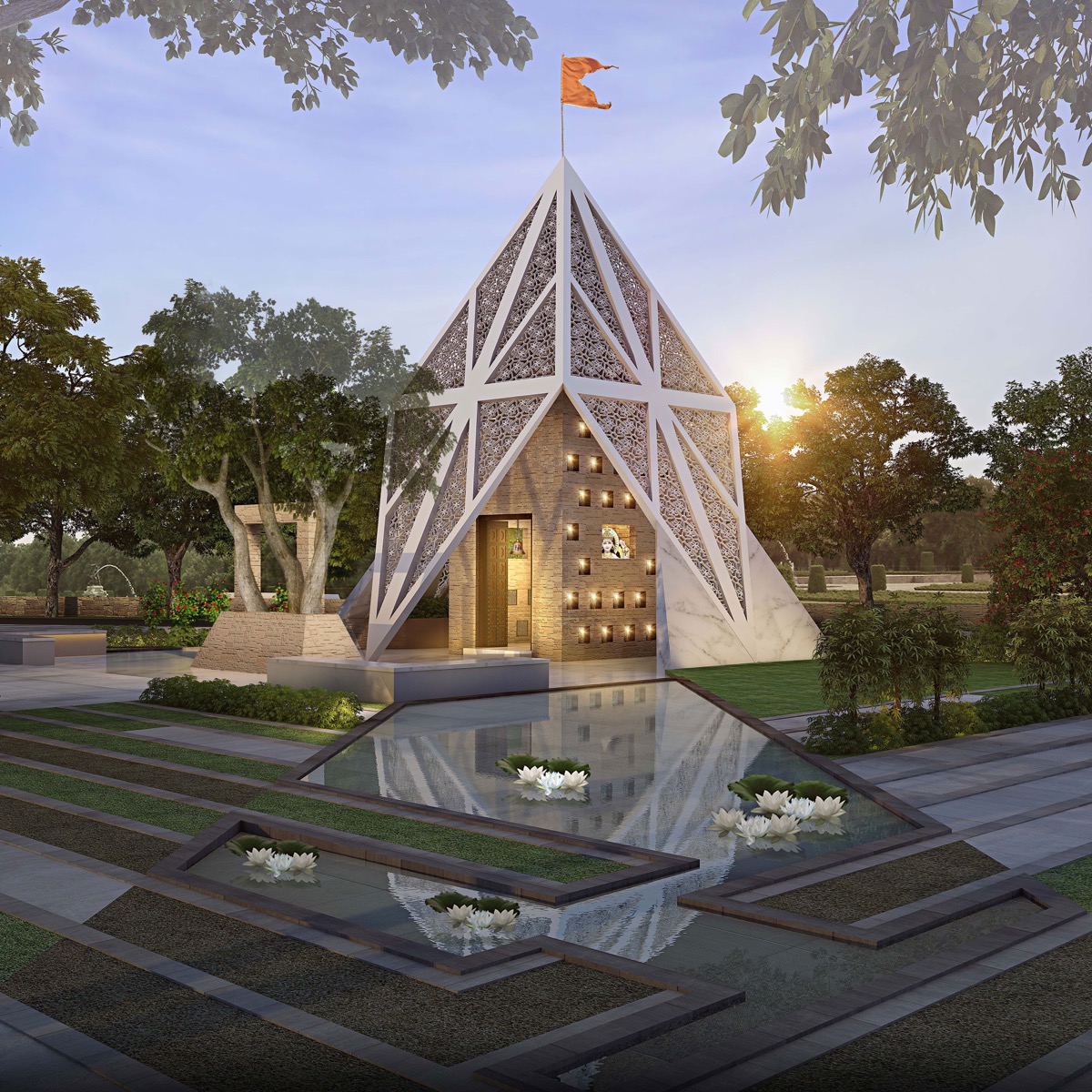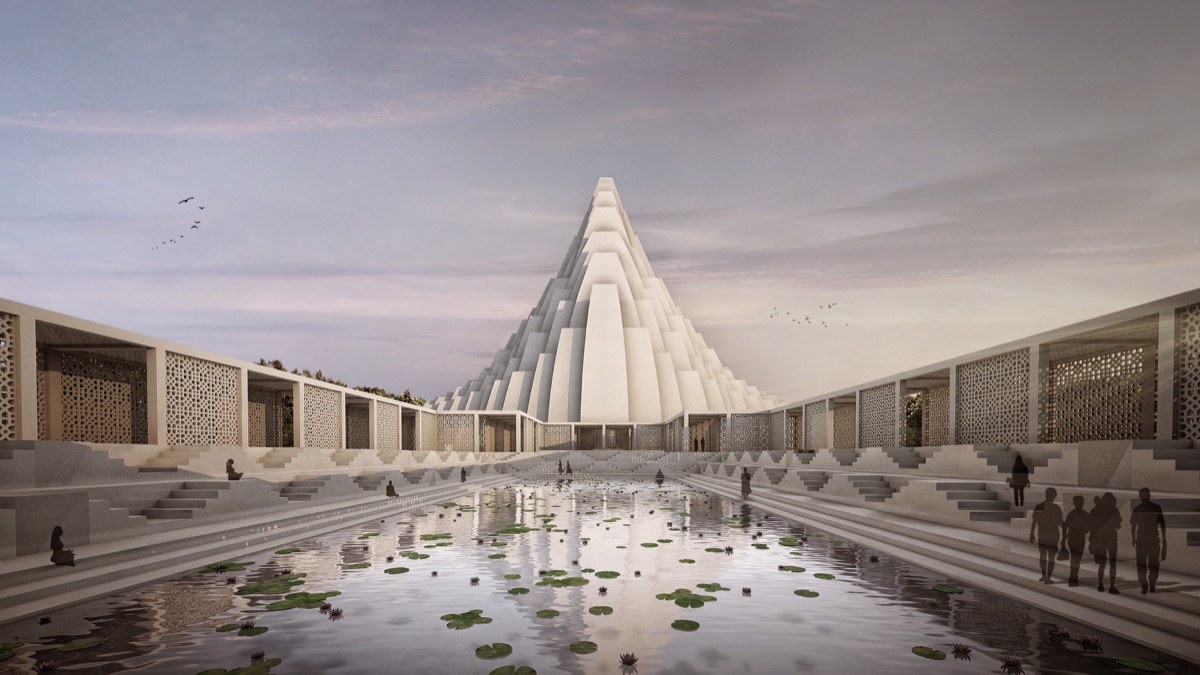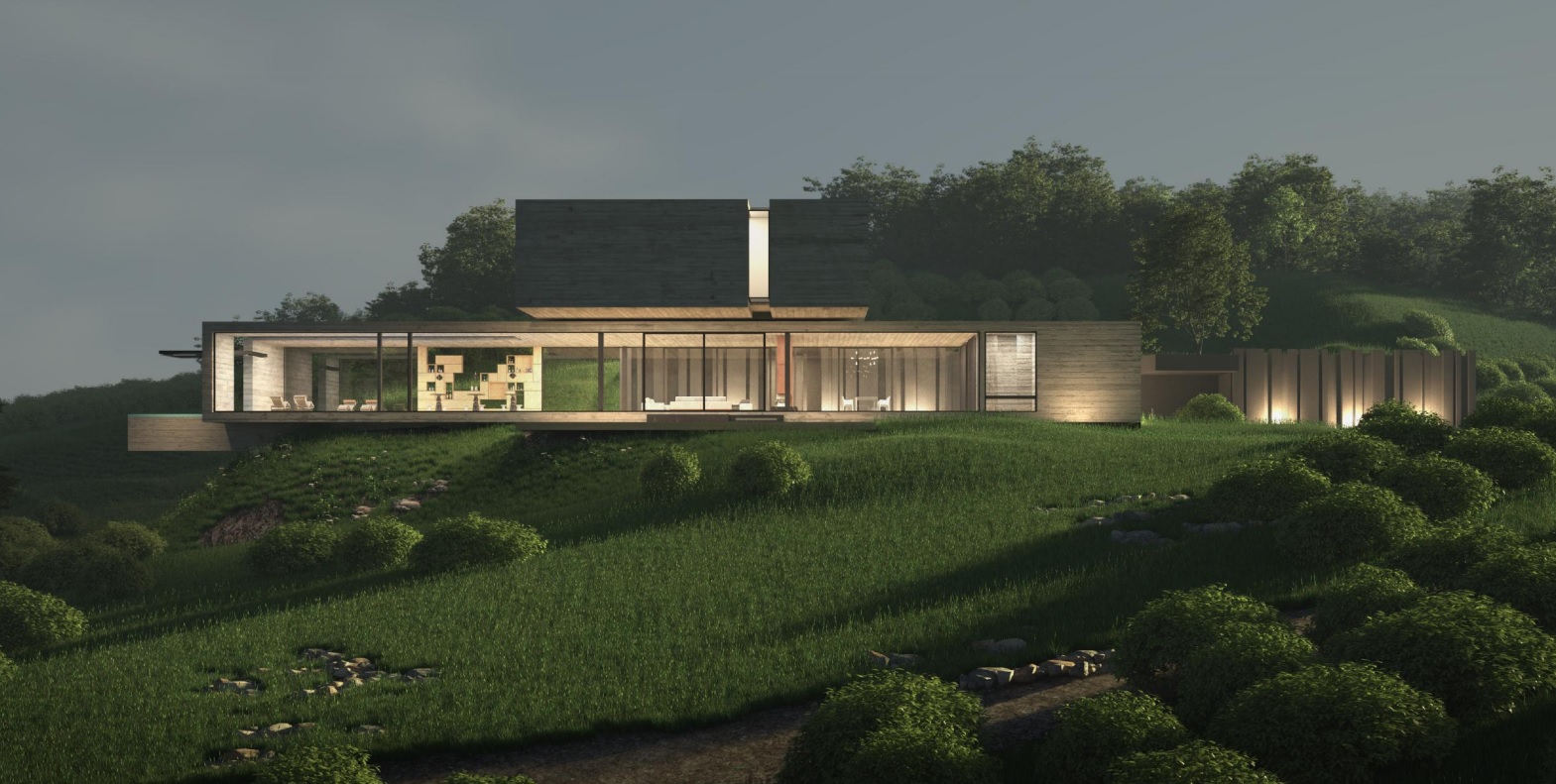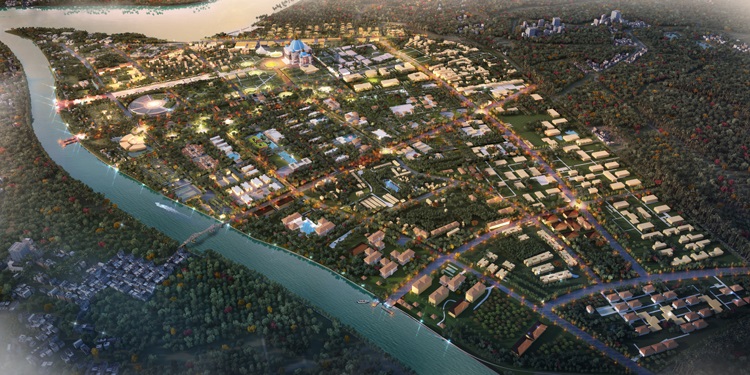Text and Photographs provided by World Architecture Festival Team
Over the last twenty years, India has witnessed a pivotal acceleration on growth.
In this story, cities are not the backdrop, but the subjects of the transformation with the country taking a decisive urban turn.
Opportunities to build abound, and the proliferation of architecture school and the presence of international design firms scouting for work attest to this.
The World Architectural Festival held this year in Berlin corroborates it; MQA, Sanjay Puri Architects, EL+D Architecture + Interior Design, Mangera Yvars Architects, Salienta are the Indian shortlist at WAF 2016.
These firms show how the contemporary Indian architecture can no longer be understood through Western canons. Indian architecture is moving forward on its own terms.
So if you are looking to see a great representation of international projects and learn from the world’s most respected names of Architecture, the World Architecture Festival is an opportunity not to be missed.
With more than 400 live project presentations and 50 hours talks across three stages, this festival represents the best knowledge and inspiration opportunity you will get around, all in one place.
[button-red url=”https://www.worldarchitecturefestival.com/2016-shortlist” target=”_self” position=”centre”]View the 2016 Shortlists here[/button-red]
