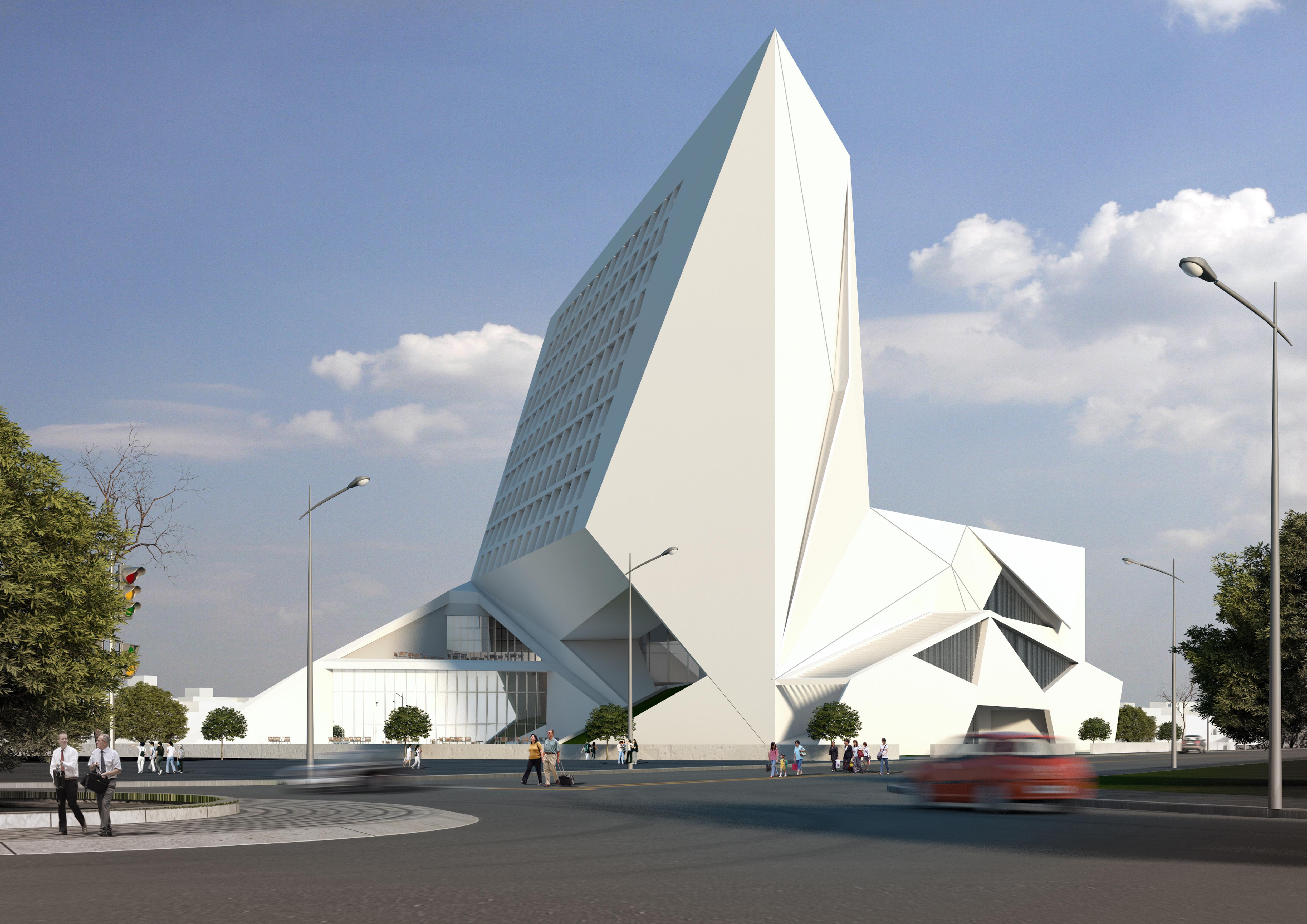Every design studio in every architecture college has one- a design with one or many tilted walls. Usually, there is more than one design. And often, as with practising architects, it is the more talented students who try to design buildings that look like they are about to fall in all directions at the same time. Zaha, Gehry, did you say? Sure.
As people who care about design, how should we respond to the tilted wall? Today it is possible to build forms that were inconceivable, or unbuildable earlier, even in India. And there is always someone who has enough money to pay for them. So, unlike before, technical and economic constraints are not easy to lean on when evaluating such designs. There is also the question of design freedom. No longer can anybody claim that there is one right way to design. Of course, practical issues related to a project can still be invoked in studio settings easily: thus, the tilted wall may cut little ice in an affordable housing project design.
There are two practical matters I find I can lean on at all times in this matter- dust and energy. The first is one of those humble phenomena that are often profoundly relevant to a discussion of context-responsive architecture. It is also something many adventurous architects don’t account for when tilting walls (or, even glass!) in India.
You only have to look around at the sloped surfaces on buildings in our cities to see that these are dust traps. This is particularly evident on sloped surfaces that are plastered and painted in light colours. These slopes are often very small- a fold in the chhajja, or the downward slope of a fat cornice. But inevitably, they hold up all the dust that falls on them for display. A flat surface, like the top of the chhajja, also traps dust but does not show it off to the street. An entire wall that tilts in or out is only a great way of showing off all the dust that can fall on a building in India.
The energy argument against tilting walls is simple, but many would chafe at it. It is impossible to build these tilting walls using the compressive strength of usual building materials. You cant pile bricks or stones up to build a tilting wall. You need steel. It must be an RCC wall or a steel frame with some kind of (usually energy-guzzling) panels on either side. Tensile materials, generally, have a greater embodied energy than compressive ones (leaving aside bamboo and wood). By one reckoning, the embodied energy of steel is six times that of brick. A tilting wall thus means that the very choice of a look comes with a much heavier energy cost which also implies many other ecological costs (like carbon emissions).
The dust and energy arguments do not invalidate the tilted wall per se. It makes great sense to tilt a wall, even of glass, sometimes. Most times tilting a glass wall means double trouble- you get to see the dust from both sides. But in a car showroom, for instance, that might be a great way of cutting down reflections that interfere with the passerby’s view of the cars inside.
What the two arguments do is urge us to question the reason behind a particular design move. They ask us to account for our own preferences and prejudices as designers. Form never followed anything, we now know. But questions certainly do (and ought to) follow form.









One Response
Interesting article on a focussed aspect of contemporary design forms. In India, apart from the practical aspects like cost or dust, there is another aspect which would probably influence the usage of such a tilted plan on any building of repute – that is the predominance of architecturallu designed buildings being residential bungalows or highrise apartments, which, and the literal absence of architects being actively involved in any ‘fancy’ large scale public structures. Large scale structure of civic or institutional use in foreign countries usually have the scale and budget to support architectural creativity. This is quite the opposite in India. Public buildings like airports, town halls, museums, or the likes are PWD inspired, budget constrained yet large footprint buildings wgich suffer a strong colonial hangover. Imagine if Zaha or Gehry or Liebeskind practiced in India! Could he have pulled off a Jewish Museum here? Not likely. The priority of awarding architectural importance to structures not done by a small bungalow client or a purely commercial minded developer is low and scarce. Till that turnaround happens, we will see tilted walls being straightened, and titanium clad organically formed surfacses being plaster clad vertical walls.