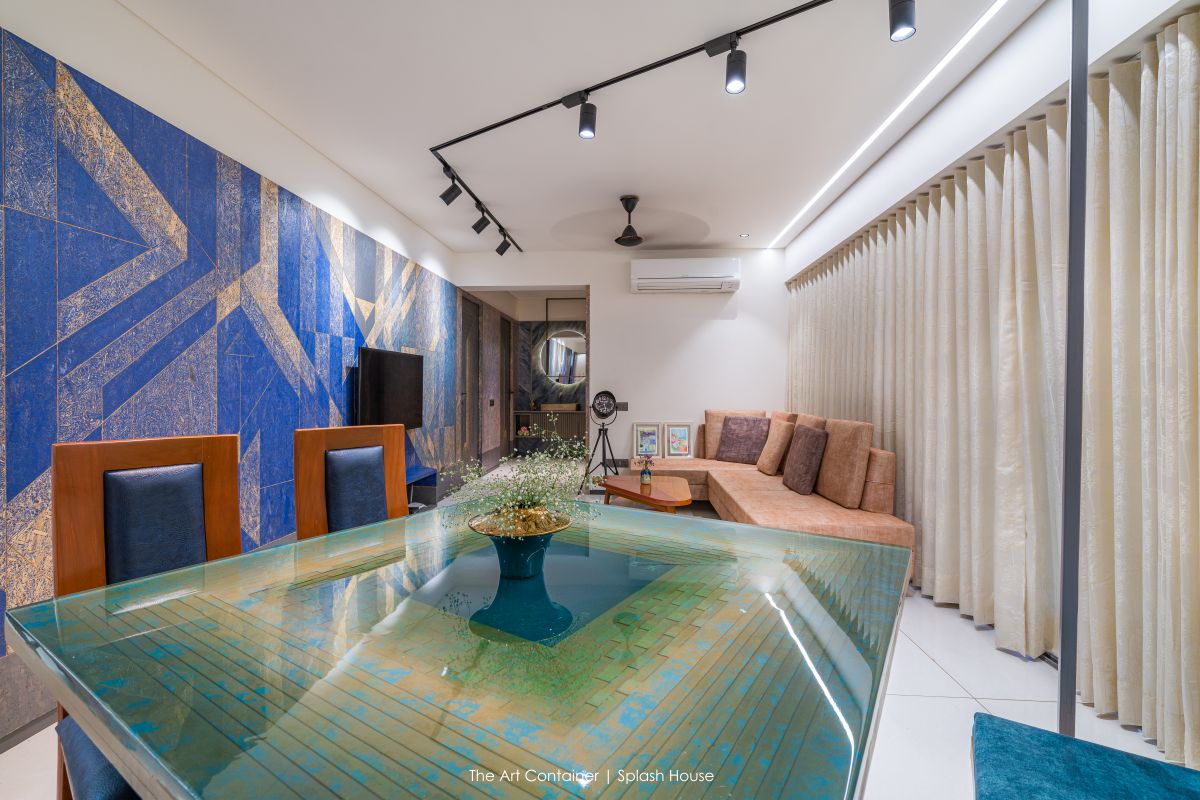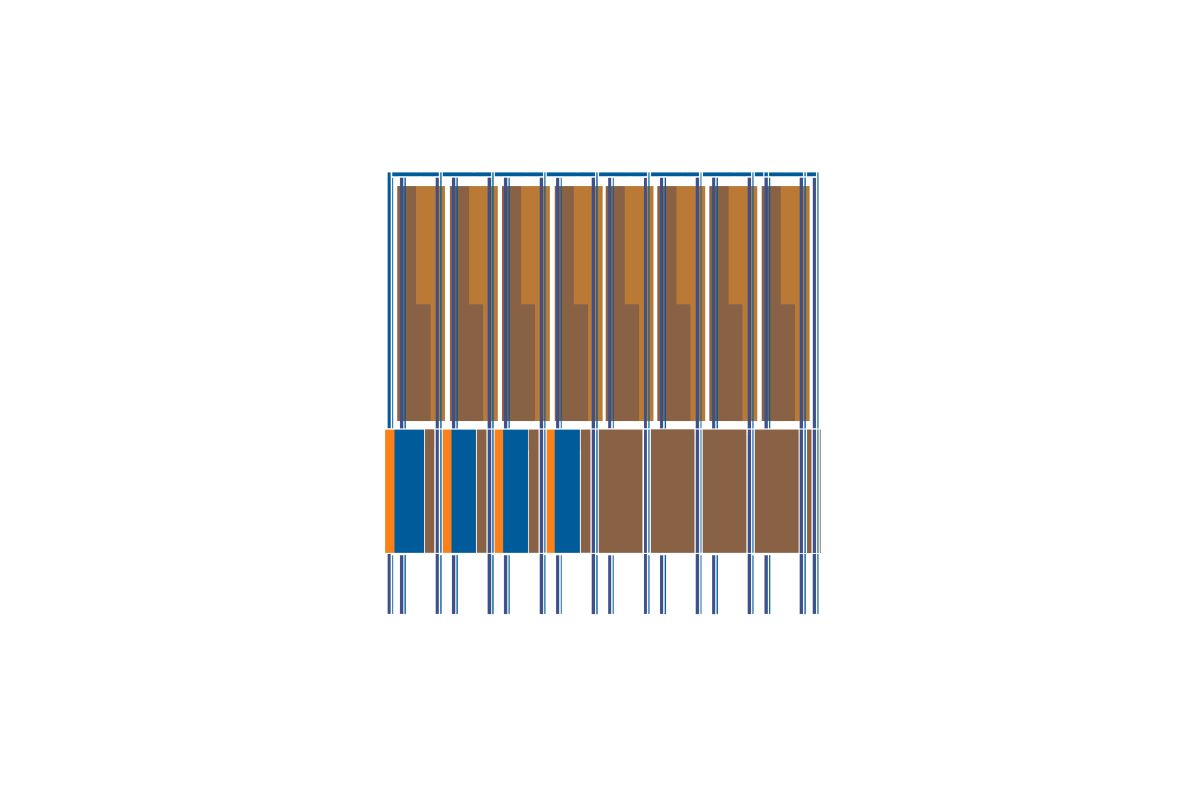Profile of the resident of the house, nuclear mid-aged family with child studying abroad, but loves to entertain guests. So, the public areas of leisure are extremely joyful with splashes of colors. Their only inclination was to have spectacular bright living spaces.
That’s where our experiments lead in finding correct materiality, texture & bright splash to fit the language of the house. Keeping in mind the renewable building material with increasing wood reserves every year, our material palette got defined with an oriental strand board. And staining with multiple color gradients became a perfect canvas for the house. The staining process included multiple layers of step in polishing and sanding to get an achromatic color appearance. Choice of the blue wall with a gradient of grey door camouflage the approach of each bedroom along with powder basin. Graphical patterns on triangulation initiate perception to a new utopia of blue surreal melancholy thoughts. A breakthrough from a mundane work environment, home is joy and peace.
The concept behind the Tabletop came as the house placed in the surrounding neighboring of a recognized world heritage city; vavs / stepwells were designed to store water in changing seasons. This unique connection was brought in the dining table top articulated as stepwell and water reflection, along with table legs as an expression of tunnels in varied shapes and sizes. The juxtaposition of different materials like MS, Resin and wood composite makes this furniture fine craftsmanship. Changing a notion of seating on a chair by a floating bench with a dining table, which was specially designed for the project.
The kitchen in white tonal was kept minimalistic with an approach of colorful back-painted glass artwork. It truly expresses the notion of ‘When the art meets cooking’.
A screen was introduced to separate and yet connect partially when needed. A perfect feature of the utility is where it allows storage from both spaces dining and formal living. Here, the console is a floating structure resting on metal frame members where none of the individual frames are connected to each other. In-between a pivot screen is designed to bifold partially and pivot completely. Being stained in different color tones, the furniture itself is a breath-taking gaze of pause.
To Integrate additional functions to have extra wardrobe space and additional pooja room, minor changes in plan allowed to spatially bring effortless convenience to the daily rituals of the family.
Tweaking the form and yet retaining function in the wardrobe, allowed clients to bifurcate and order their daily utilities efficiently. A blue console with a grey sliding wardrobe along with a white to blue ombre fluted bed backdrop compliments the blue splash of the house.
The interior follows a bright color scheme with a positive vibe. It truly completes an aspiration of joyful, bright, and colorful escape from a mundane busy daily routine. Throughout the space, there are elements of surprise and splash of colors.
Drawings –
Project Facts –
PROJECT TYPE: RESIDENTIAL APARTMENT
PROJECT NAME: SPLASH HOUSE
ARCHITECTS: THE ART CONTAINER
LOCATION: AHMEDABAD, INDIA
YEAR BUILT: 2021
AREA: 2200 SQ FT
PROJECT COST: 30-35 LAKH APPROX
FIRM NAME: THE ART CONTAINER
FIRM LOCATION: AHMEDABAD, GUJARAT, INDIA
LEAD DESIGNER: RAVEENA PANCHAL
PHOTOGRAPHY: INCLINED STUDIO















































