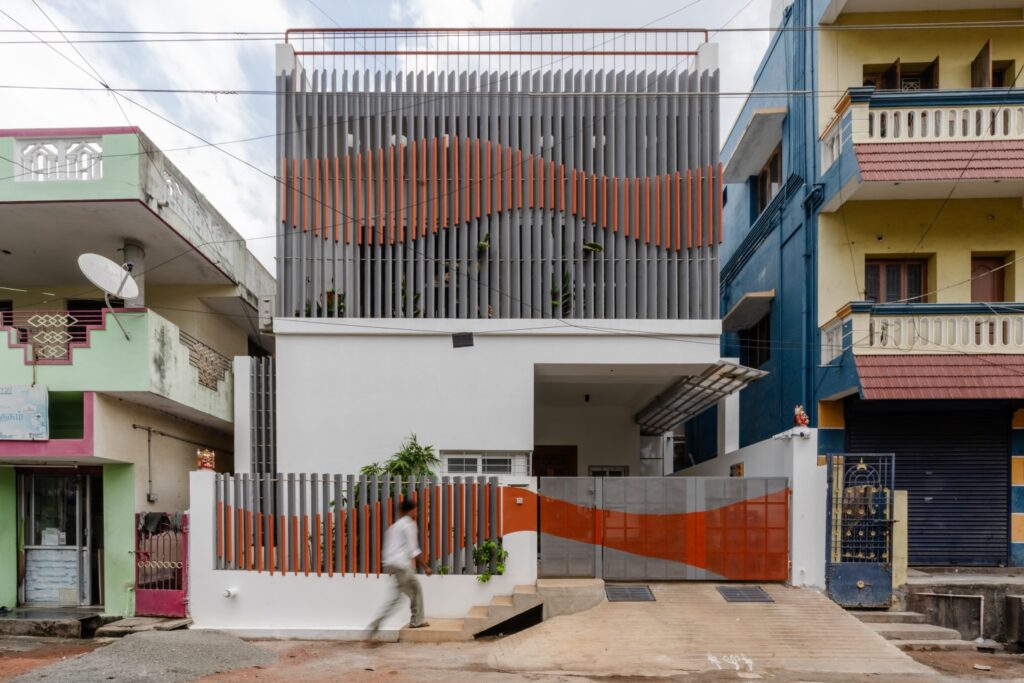
Flanked by buildings on all 3 sides with a south-facing frontage along with its proximity to a 100-feet main road, “the soul {talks}”, by seeders | biophilic architecture studio, is yet an open, spacious, biophilic residence. The factors such as the walls of the neighbouring buildings abutting the site boundary and the south-side facade drove the design to an introverted residence, in Puducherry.
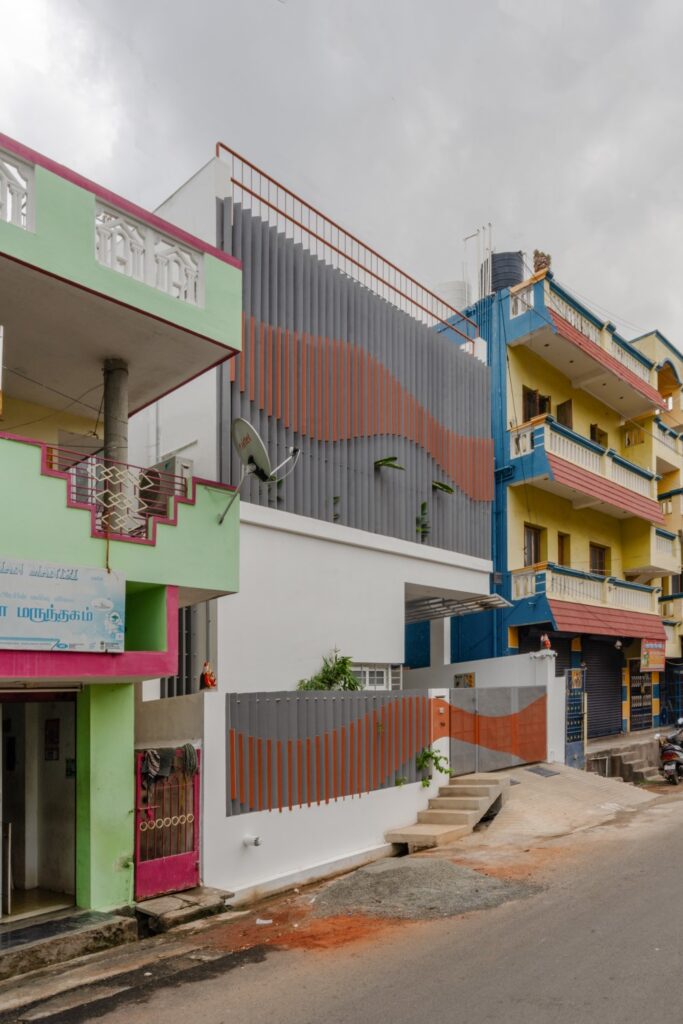
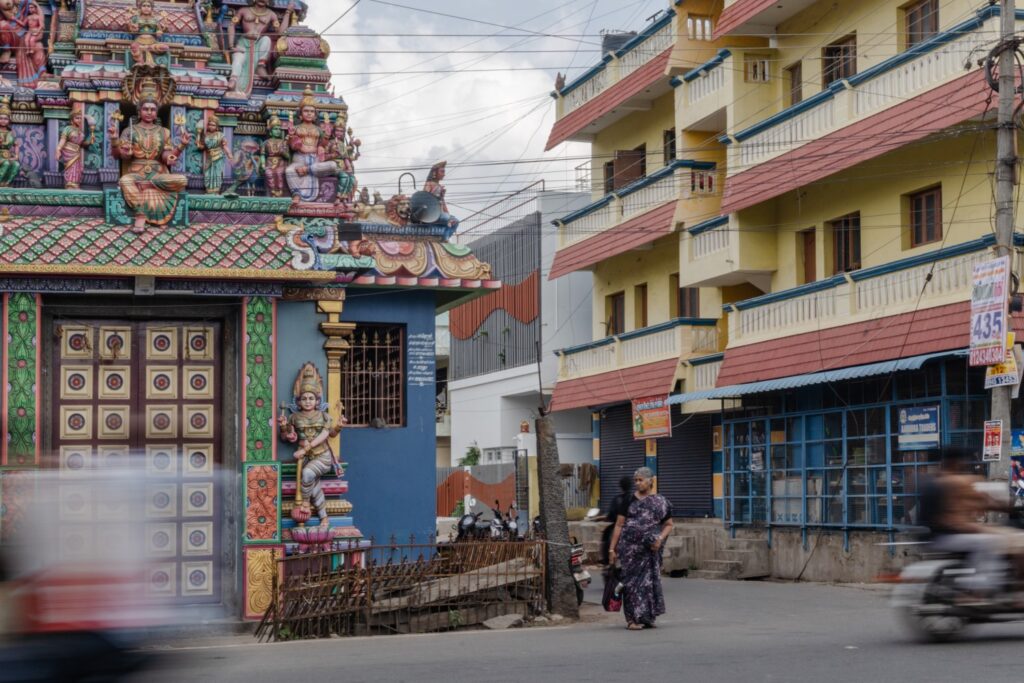
On entering the main gate, one could find the interestingly designed scooped pedestrian steps and ramp, which were done to achieve the turning radius of a car in such a tight space.
Each and every detail in this house has some purpose for its existence there. Let’s talk about the facade, for instance. Vastu played a major role in the zoning of the spaces, and it brought all the bedrooms on the south side. Hence to reduce the heat gain, in the master bedroom, the south wall has been designed for the wardrobe forming a buffer for the interior space. On the first floor, the ferrocement fins were designed as a screen for the sliding glass shutters of the bedrooms, and this is how the facade design evolved.
The core aim of this project was to design collaborative, multi-functional spaces that are well-lit, ventilated, and filled with greenery.
The main door opens to a single large space with a double-height garden at the heart of it, housing the living area, pooja, dining area, and staircase with multiple in-built seating options to enjoy the space. The skylight above the central garden brings natural light to the interiors, in addition to the sliding shutters facing the landscaped setback area. The wavy pattern plastering on the compound wall adds depth to the space and also forms a rustic background for the landscapes.
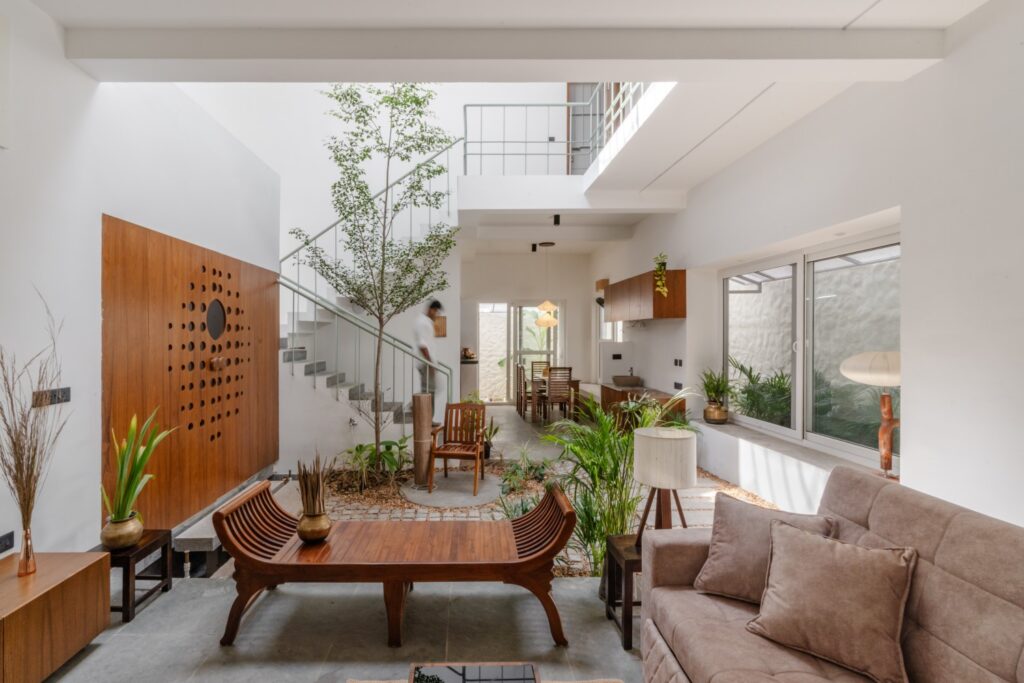
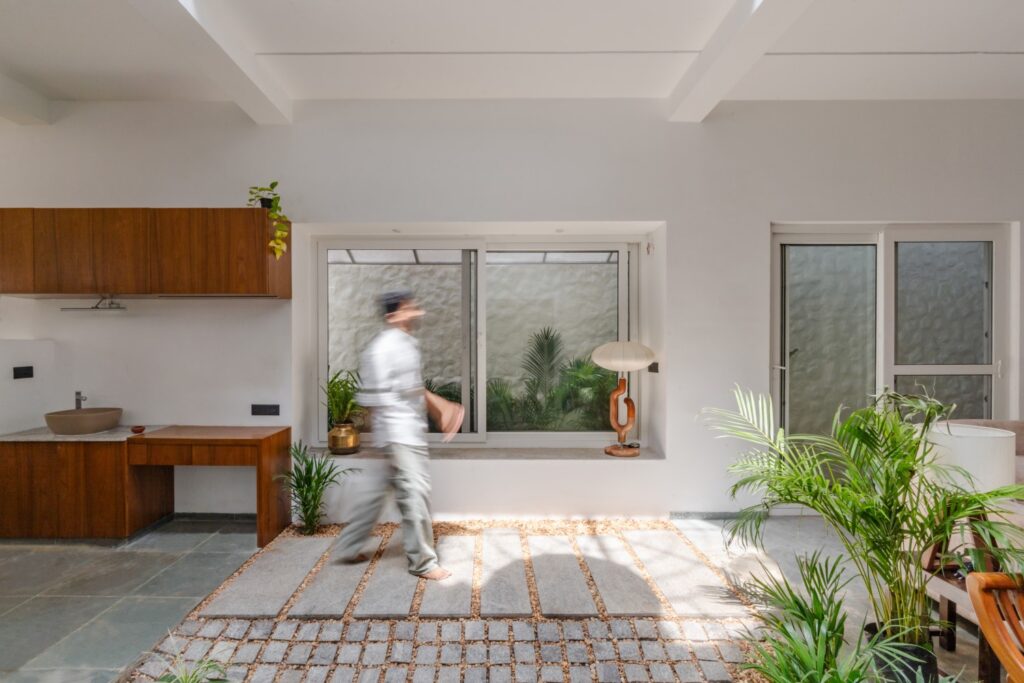
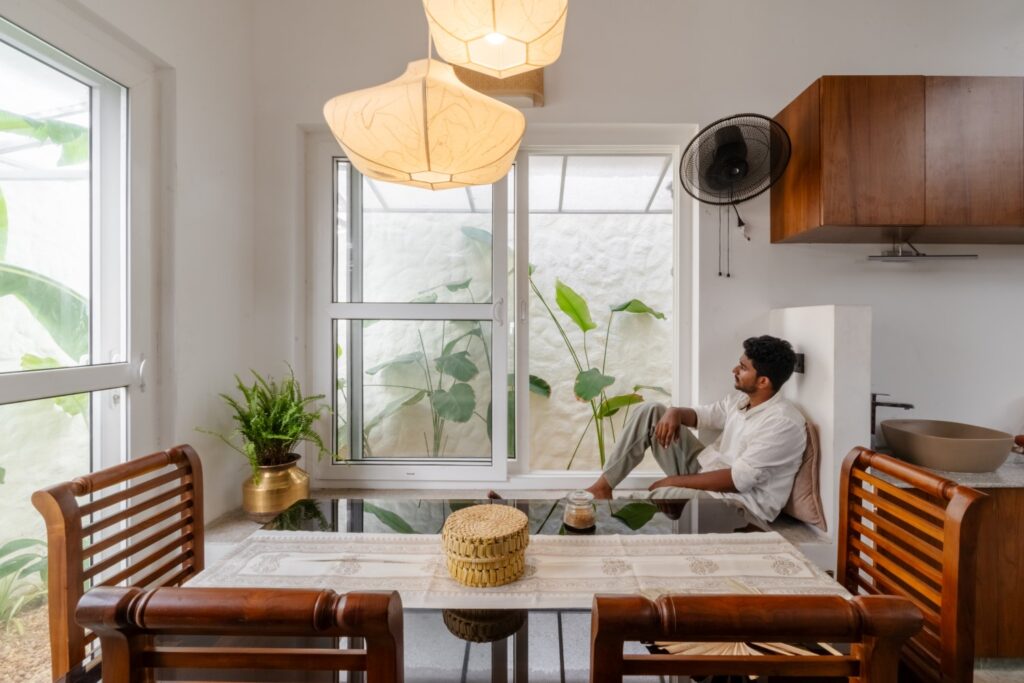
The central garden not only acts as a transitional space but also paves the way for the pooja room. The pooja door has been designed in reference to the circle-shaped skylight above. Responding to the client’s request, the pooja room roof remains partly open, accentuated by a bamboo installation that both prevents falls from the upper floor and adds a sense of enclosure and grandeur. The interplay of morning light through these bamboo hangings creates enchanting patterns of shadow, further enriching the tranquil atmosphere of pooja.

The kitchen hides behind the staircase wall to provide the necessary privacy, yet it opens to the dining space. The dining space sort of acts as a connection between the kitchen and the living area. The dining room almost feels like sitting amidst the garden since it opens up to setback landscapes through UPVC glass sliding shutters on two sides of the corner, blurring the boundaries. The kitchen is also lit by these openings; in addition, the slit windows are strategically placed to light the counter space, facilitating the work during the day.
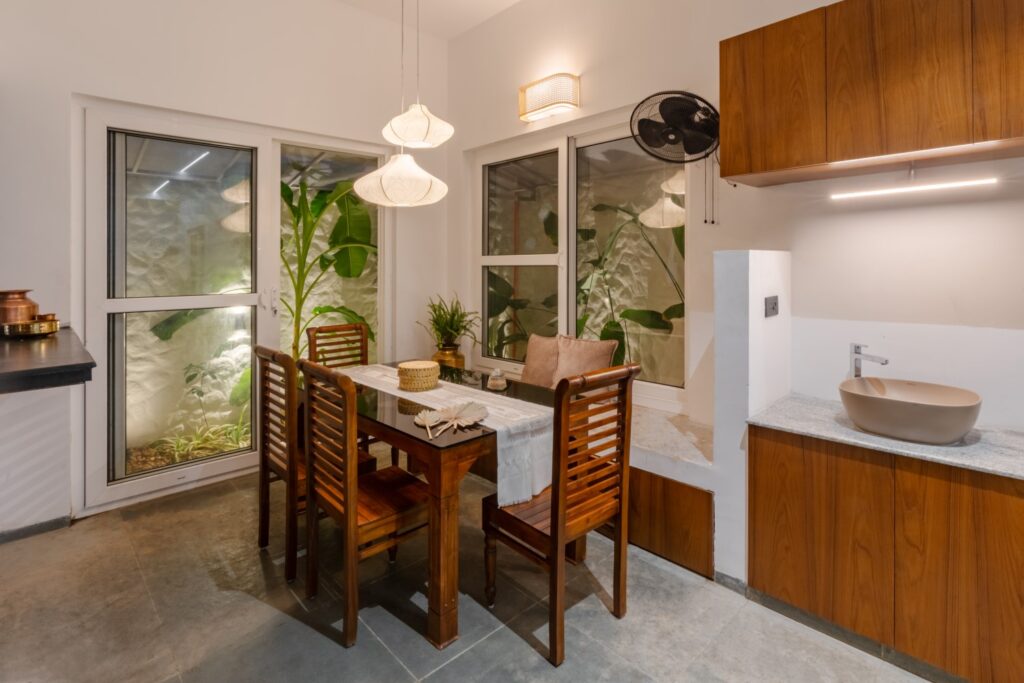
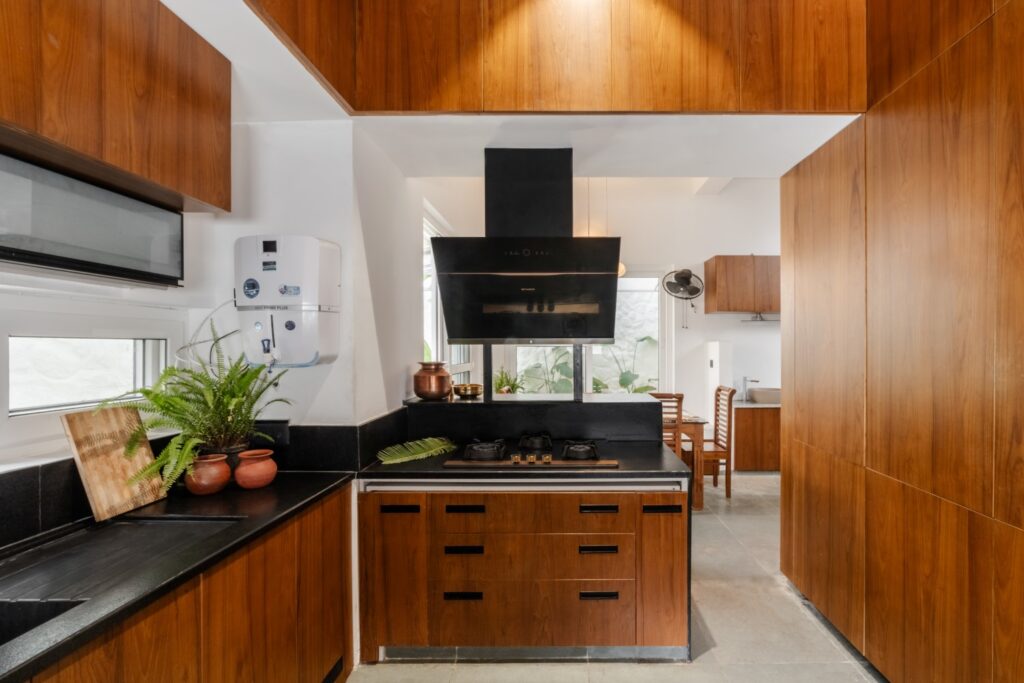
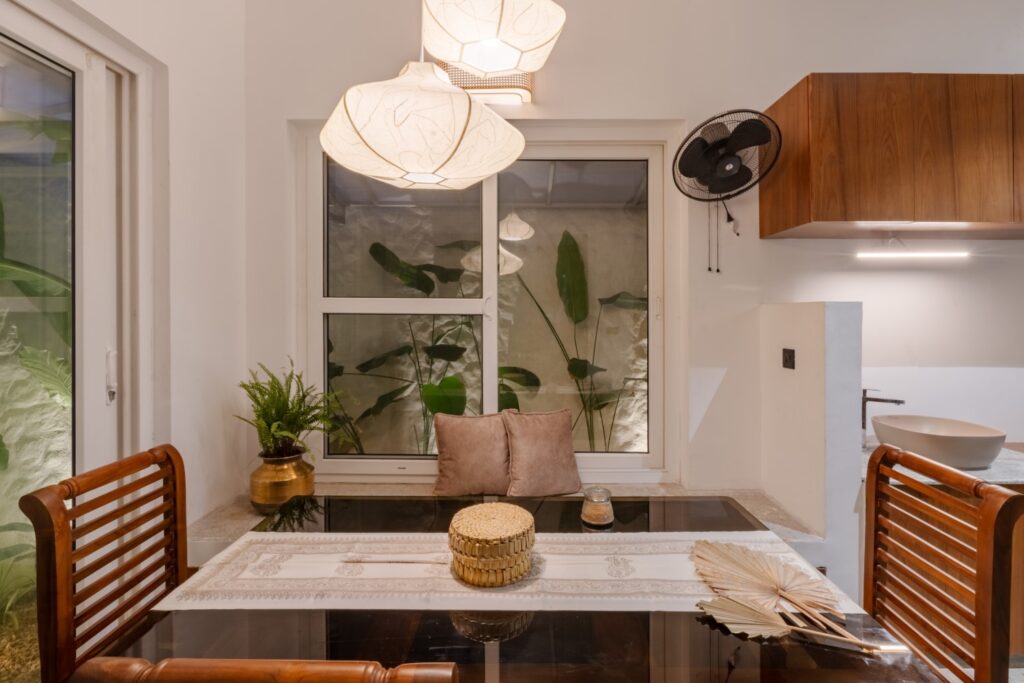
The staircase leads to the first-floor passage that connects the terrace and bedrooms on either side. The passage overlooks the central space, which is flanked by porotherm brick jaalis on two opposite sides and a skylight at the top. This arrangement plays a major role in keeping the space cool as the porotherm brick jaali brings in fresh air while privacy is maintained, and as the air heats up, it rises and escapes through the side gaps in the top skylight. The wabi-sabi-styled chandelier, which embraces the space through its beauty in the daytime as well as when lit in the night, is what is metaphorically represented as the soul of this house.
The first-floor bedrooms face the south-facing facade. Multiple layers of buffer have been created to keep the bedroom shaded from the south sun. The glass sliding shutters of the room are shaded by the ferrocement fins and vegetation in the balcony space acts as a heat buffer and a space to chill.
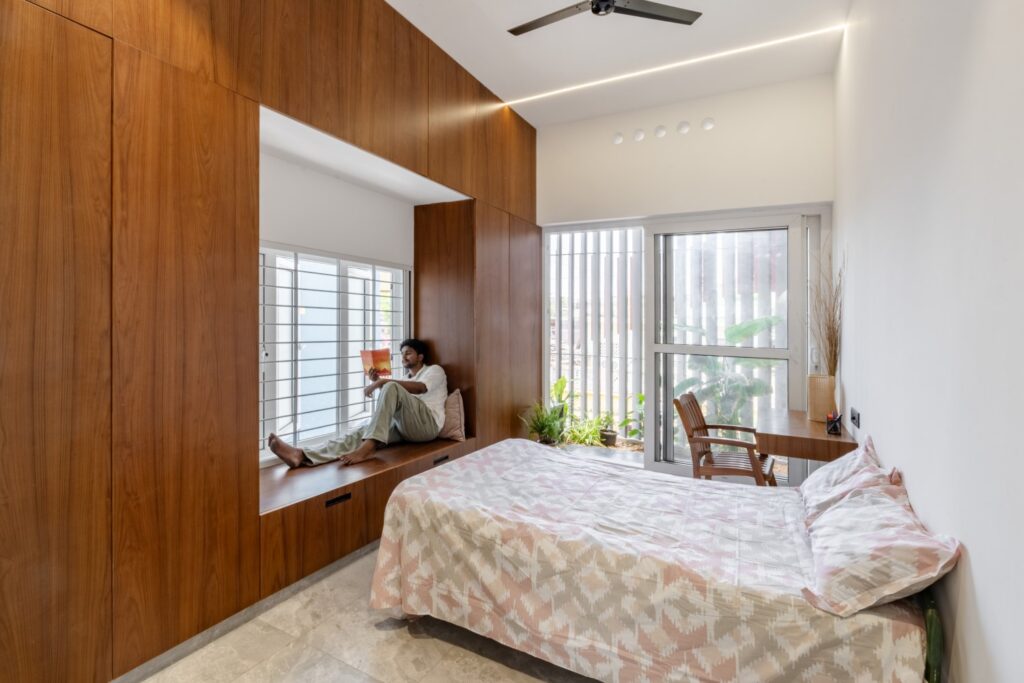
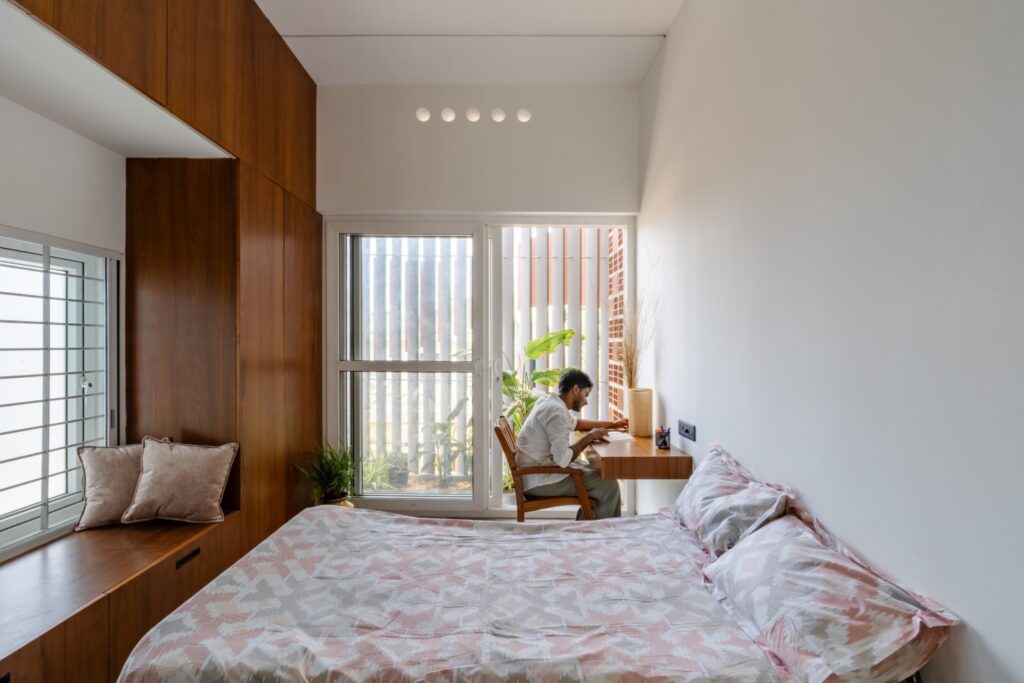
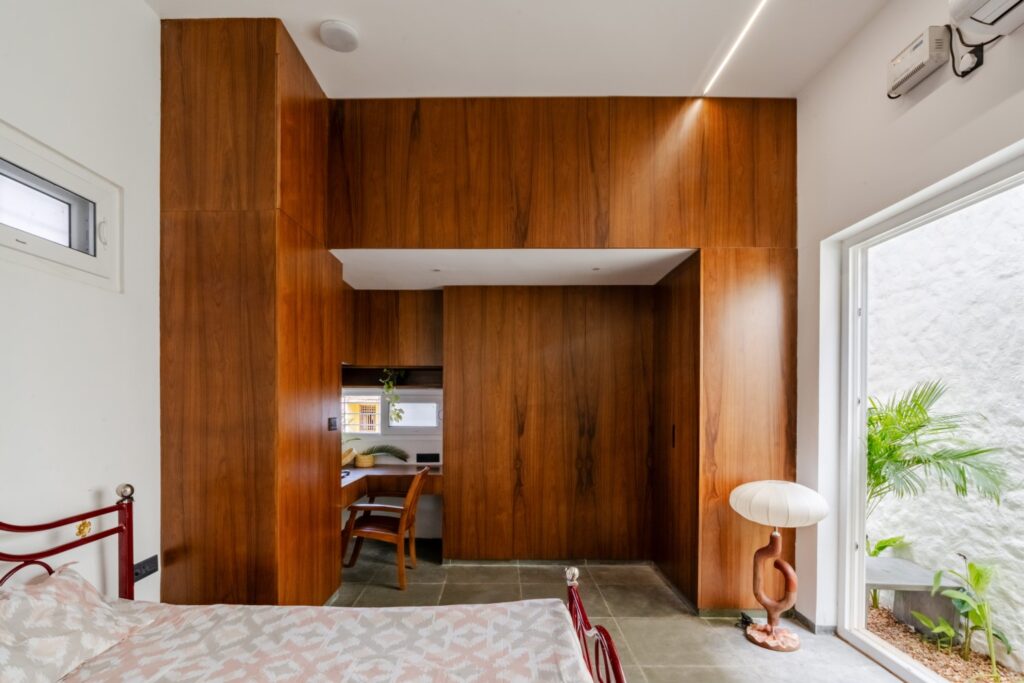
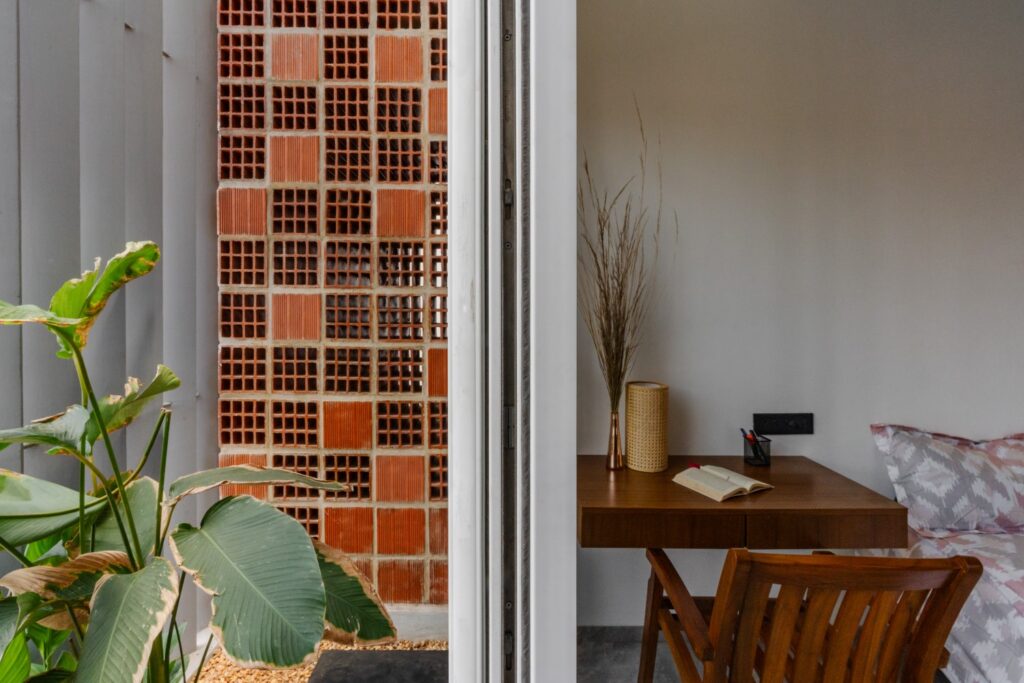
The terrace seating was zoned to overlook the giant tree that exists in the not-so-near neighbourhood. The seater, surrounded by vegetation on all sides with gravel flooring, forms a space to relax and rejuvenate. The clients enjoy this space on all evenings.
The central circle skylight has been raised in height to be used as a party table for get-togethers. Custom-designed ferrocement seaters were done to sustain all climates being open on the terrace.
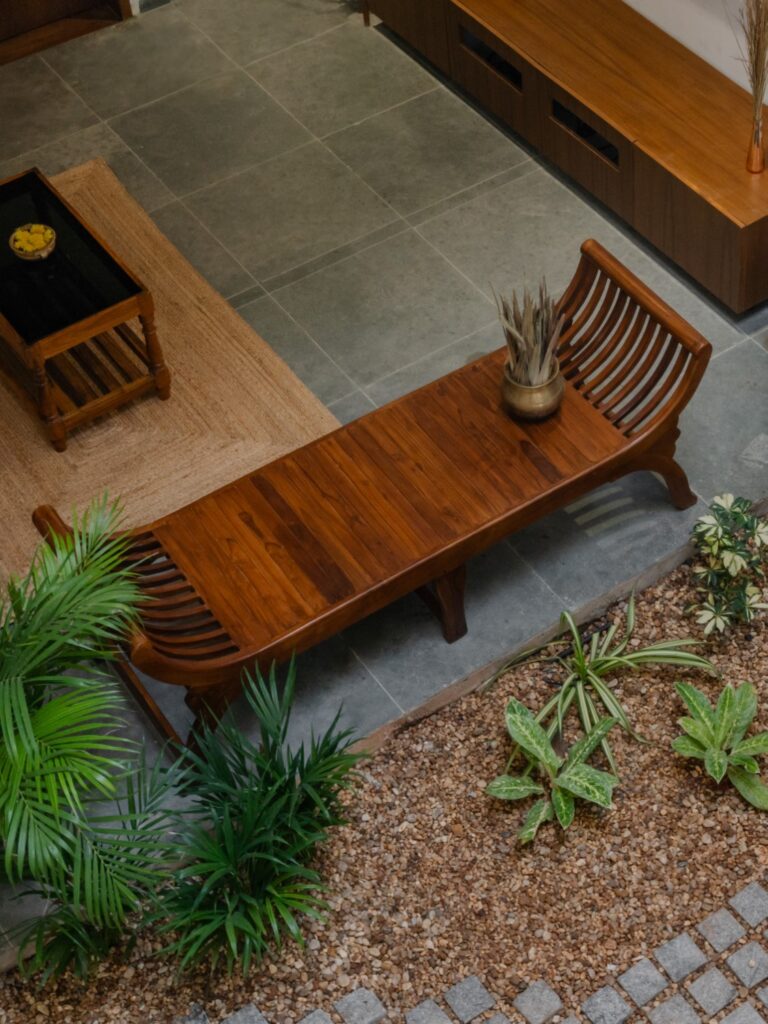
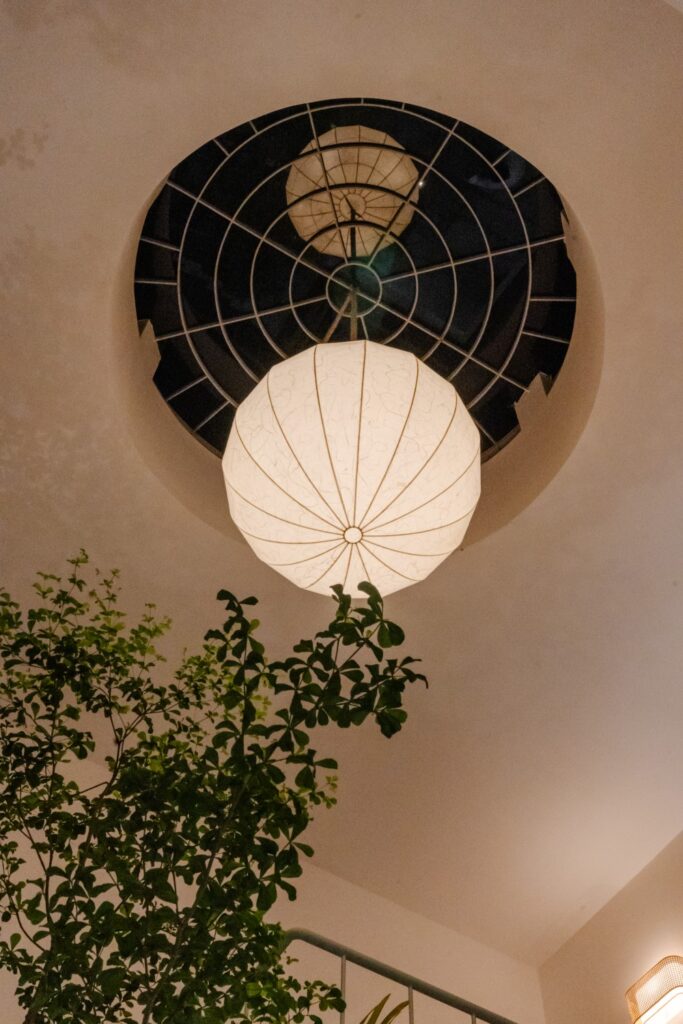
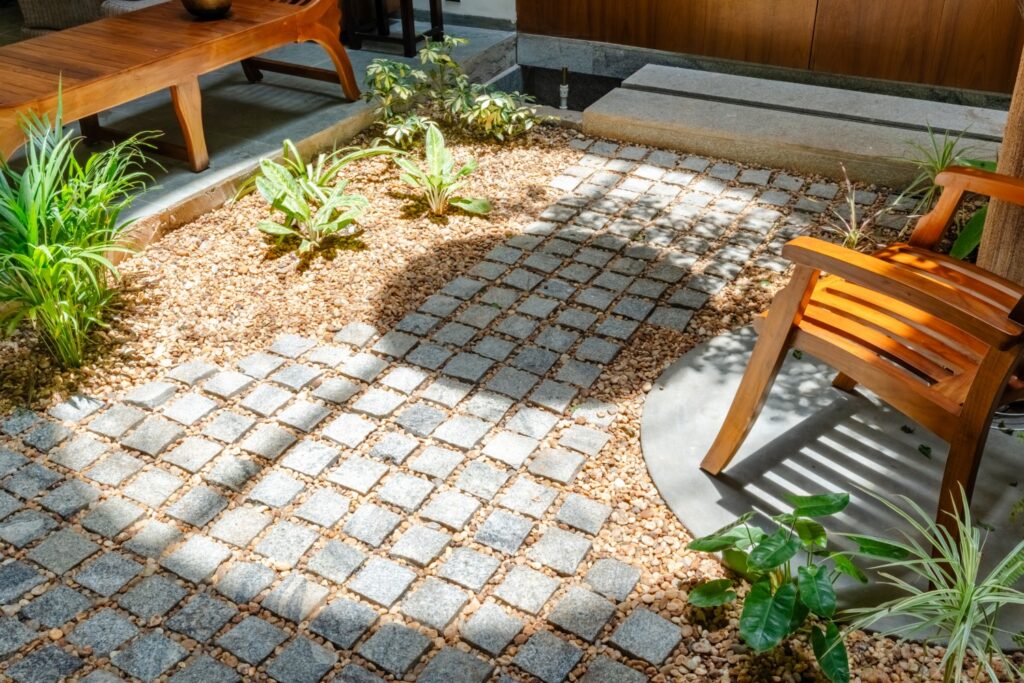
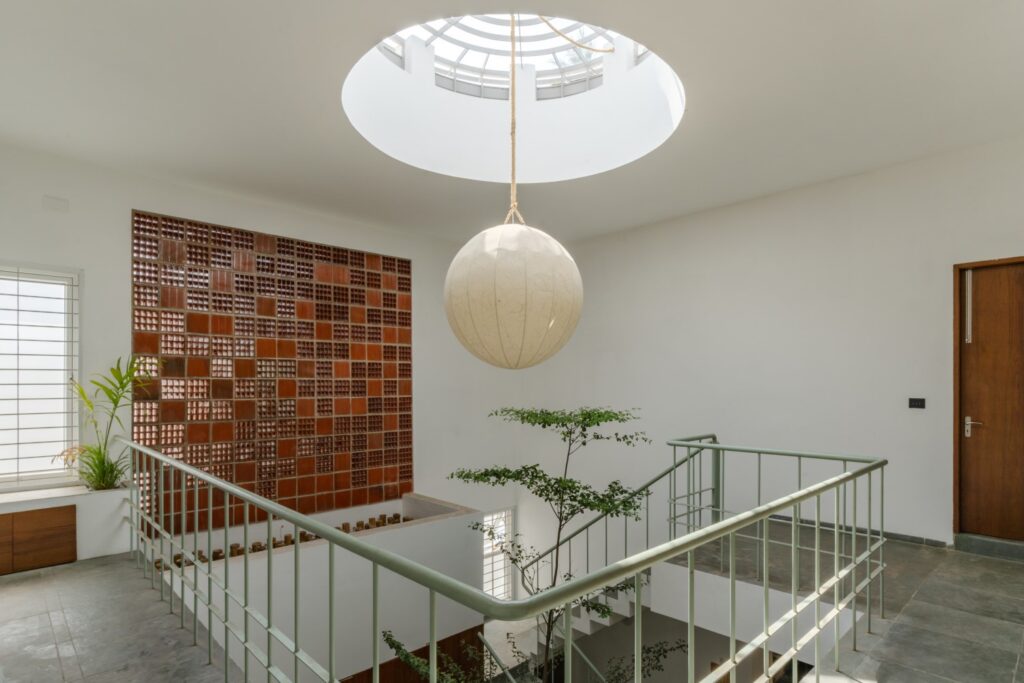
Throughout “the soul{talks}”, a minimal earthy colour tone has been followed. The pale green of leather-finished kota stone and metal handrails, terracotta red of the porotherm bricks, beige-toned compound wall, and soothing brown of the wood merge well on the white canvas walls, along with the play of green vegetation and sunlight pouring over the spaces.
In “the soul {talks}”, space is not just a physical construct but a narrative waiting to unfold—a canvas where the play of light, the rustle of leaves, and the hum of urban life converge into a harmonious whole. Here, architecture transcends mere form to become an expression of the soul.
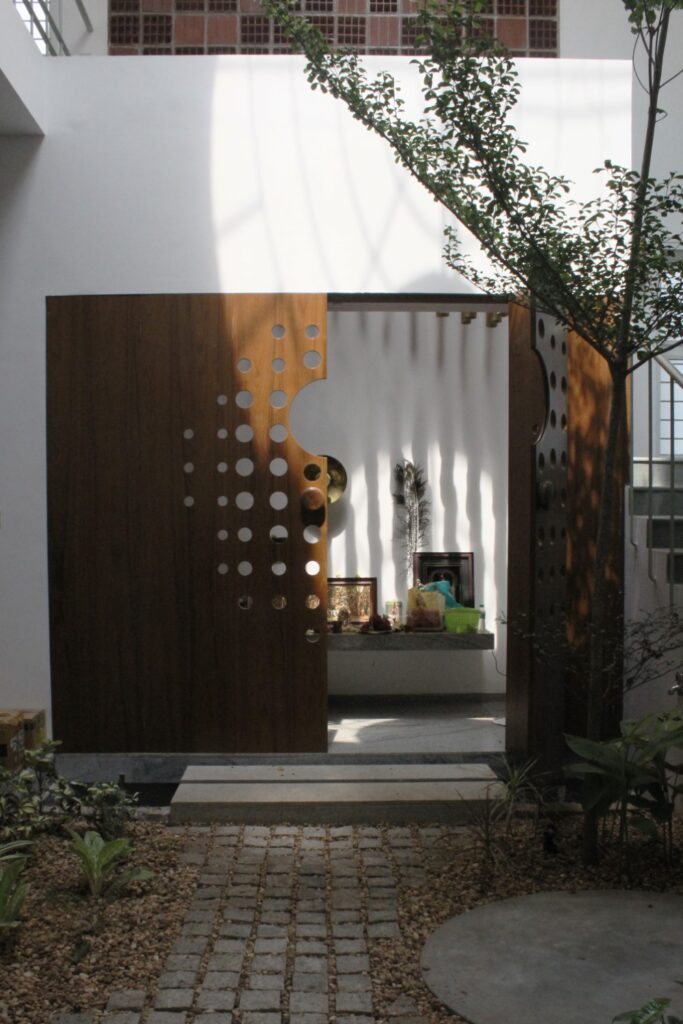
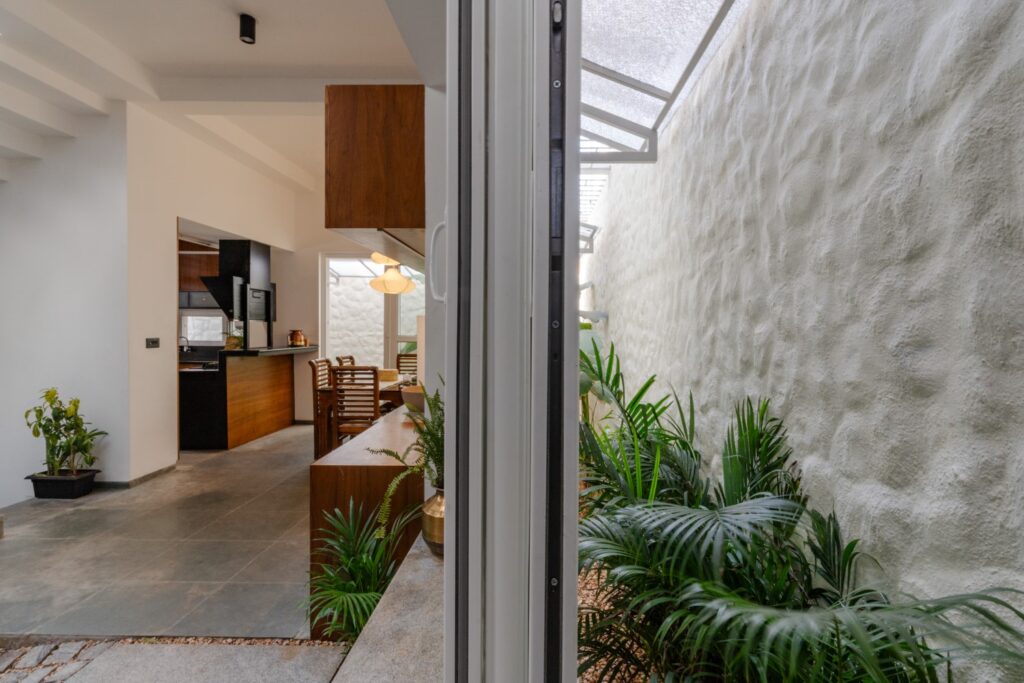
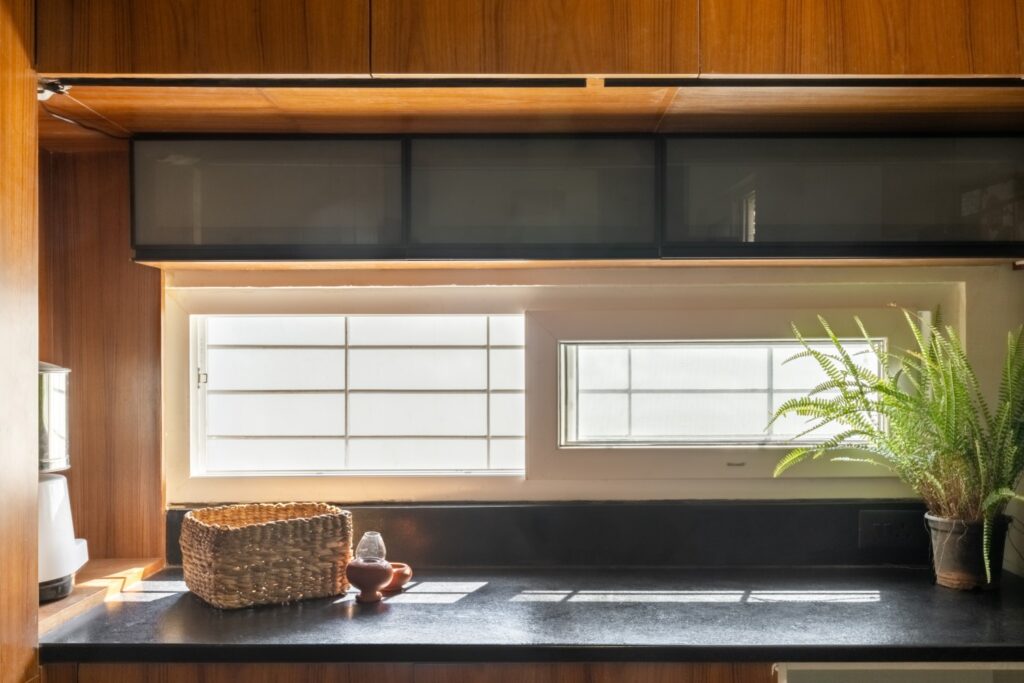
Project Drawings:
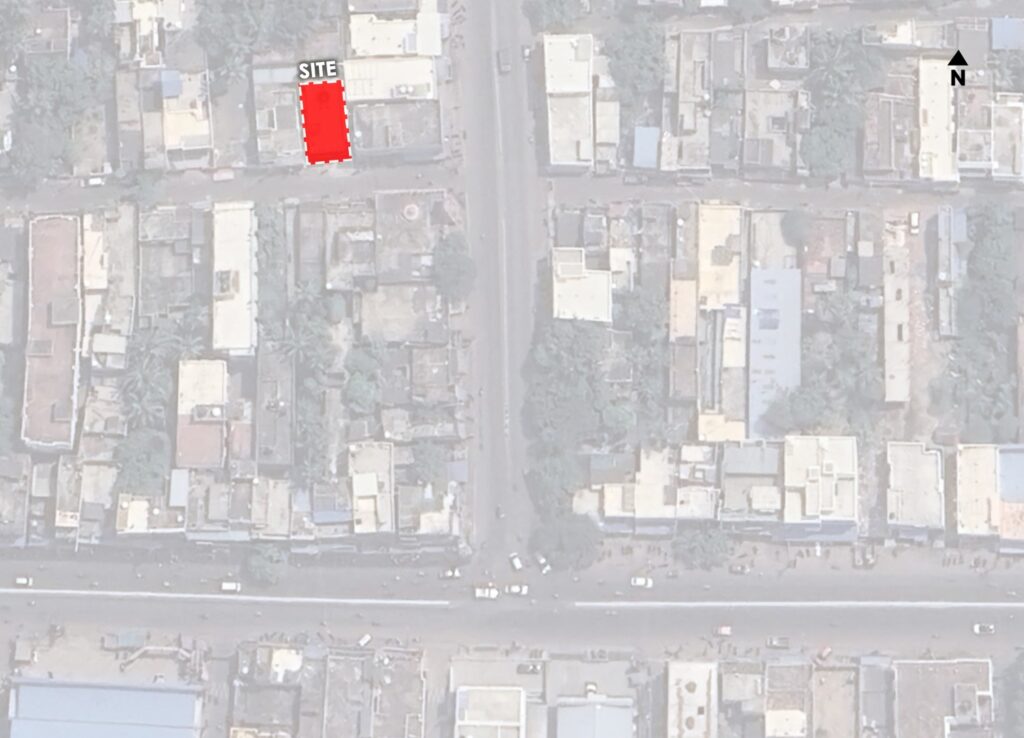
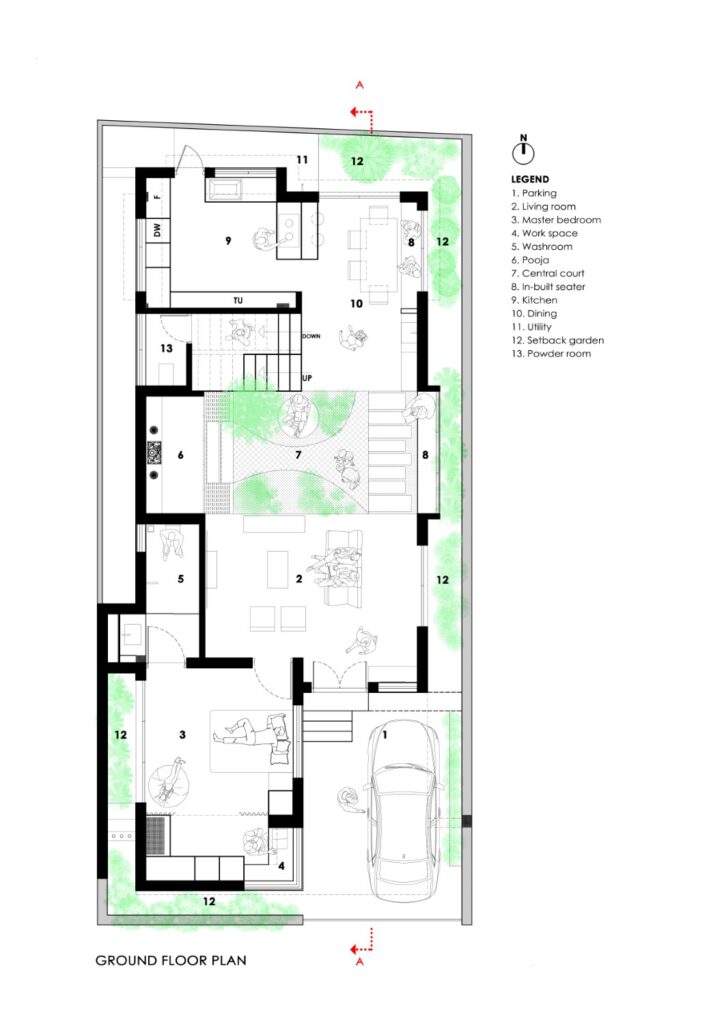
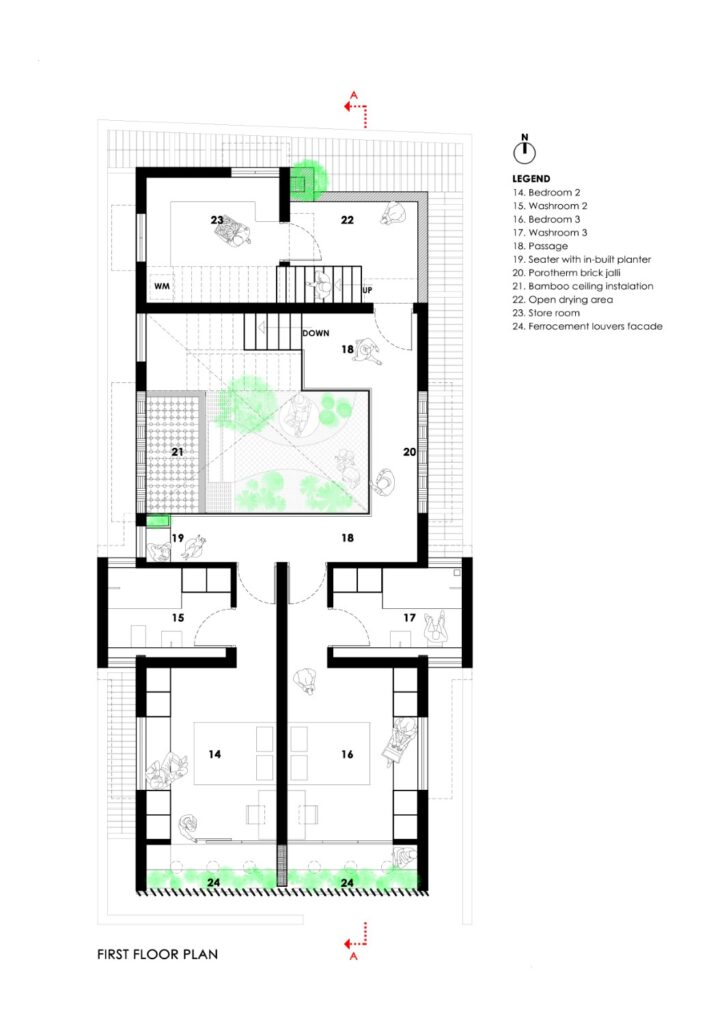
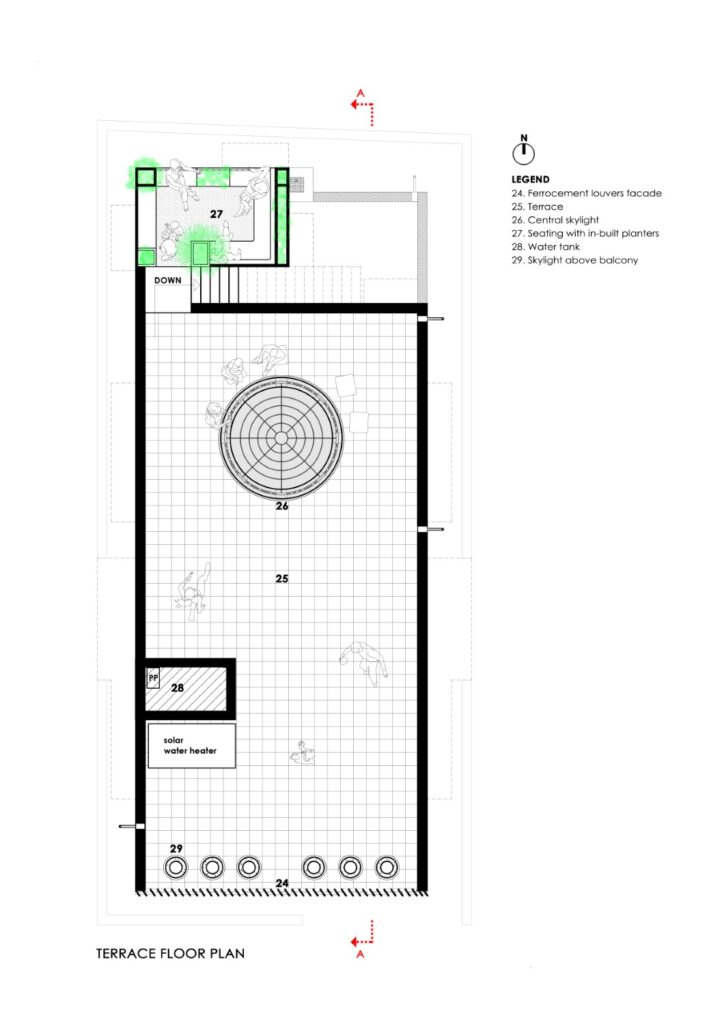
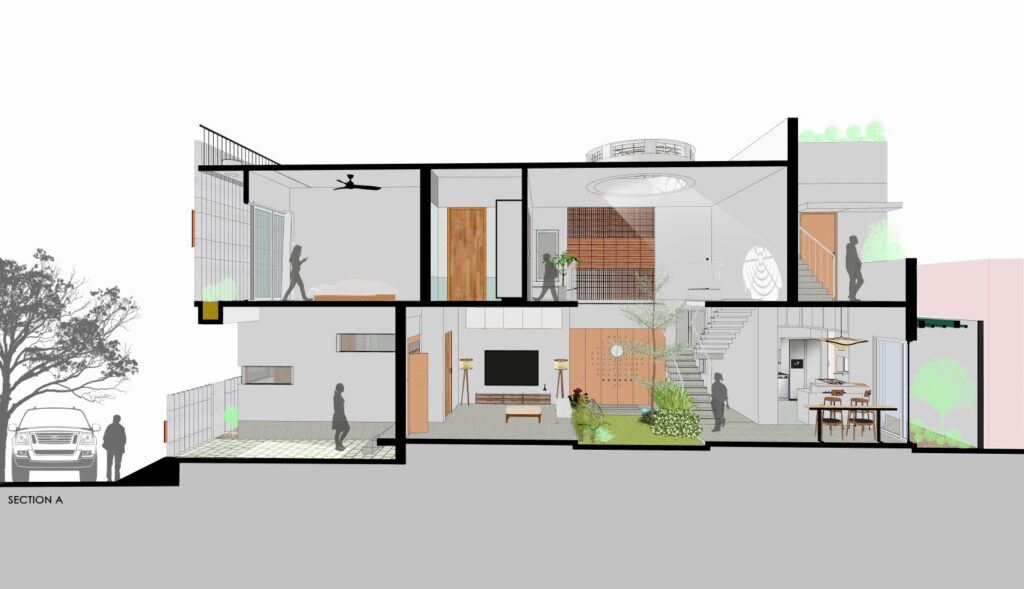
Project Details:
Name: the soul {talks}
Location: Puducherry, India
Status: Completed (2024)
Typology: Residential Architecture
Plot Area: 1800 sq. ft.
Built-up Area: 2750 sq. ft.
Designed Firm: seeders | biophilic architecture studio
Team: Ar. D. Dinesh, Ar. S. Sivaranjani
Consultants:
Civil: Er. E. Mahendran (JB builders)
Interior Designers: seeders
Landscape Architects: seeders
Structure Engineers: Er. Arun
Interior Contractors: woodlux
Photographs by: Priyanka Rajan

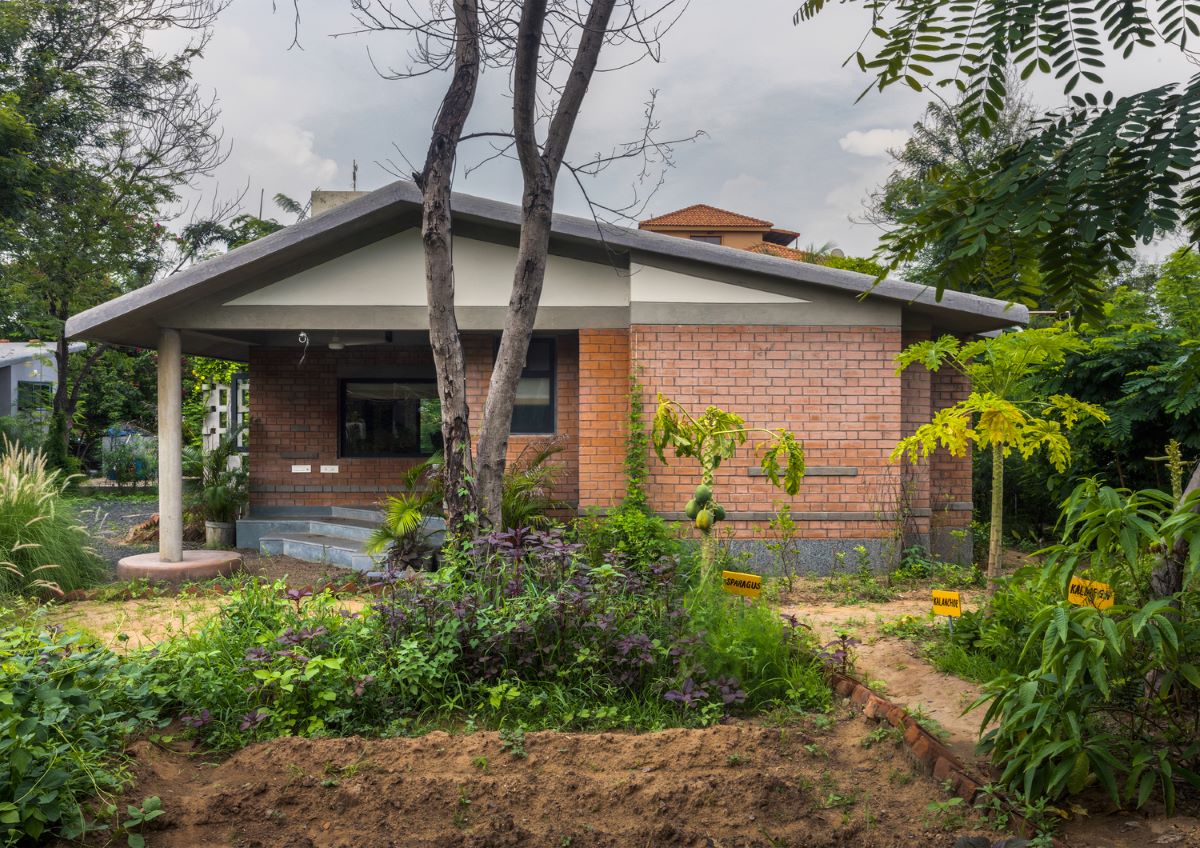


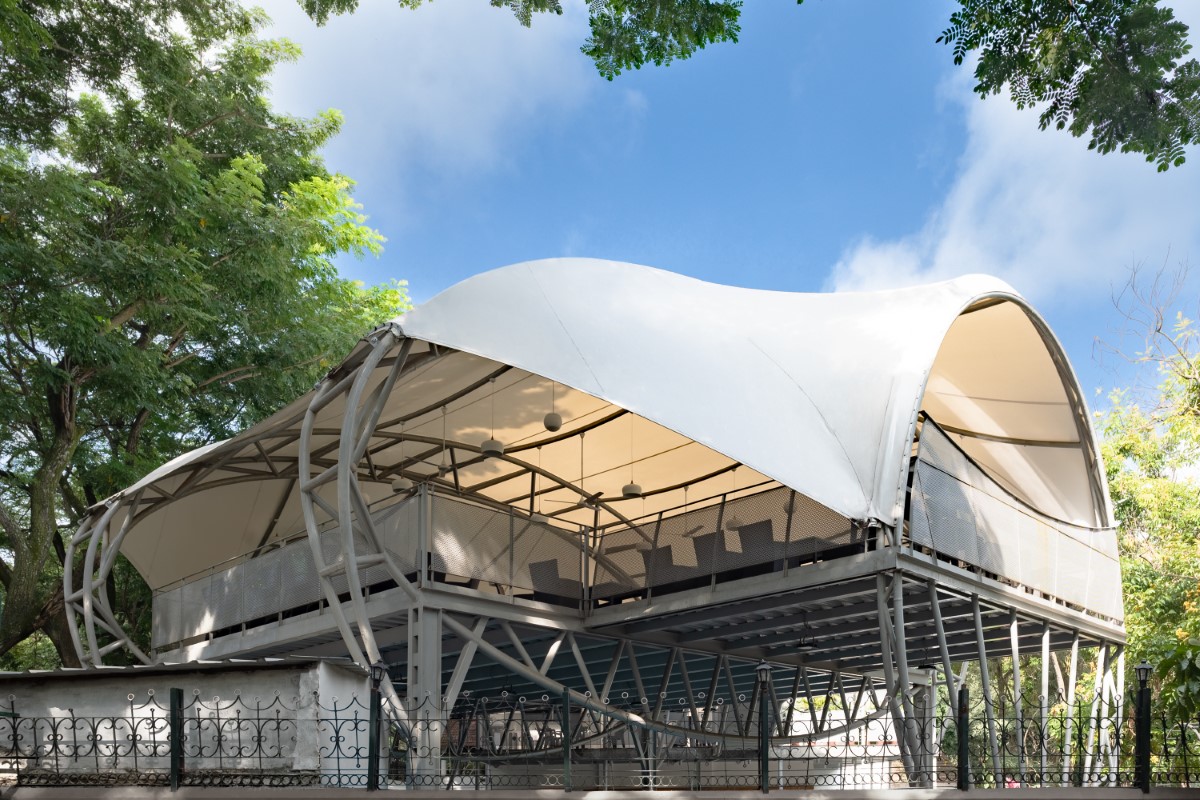

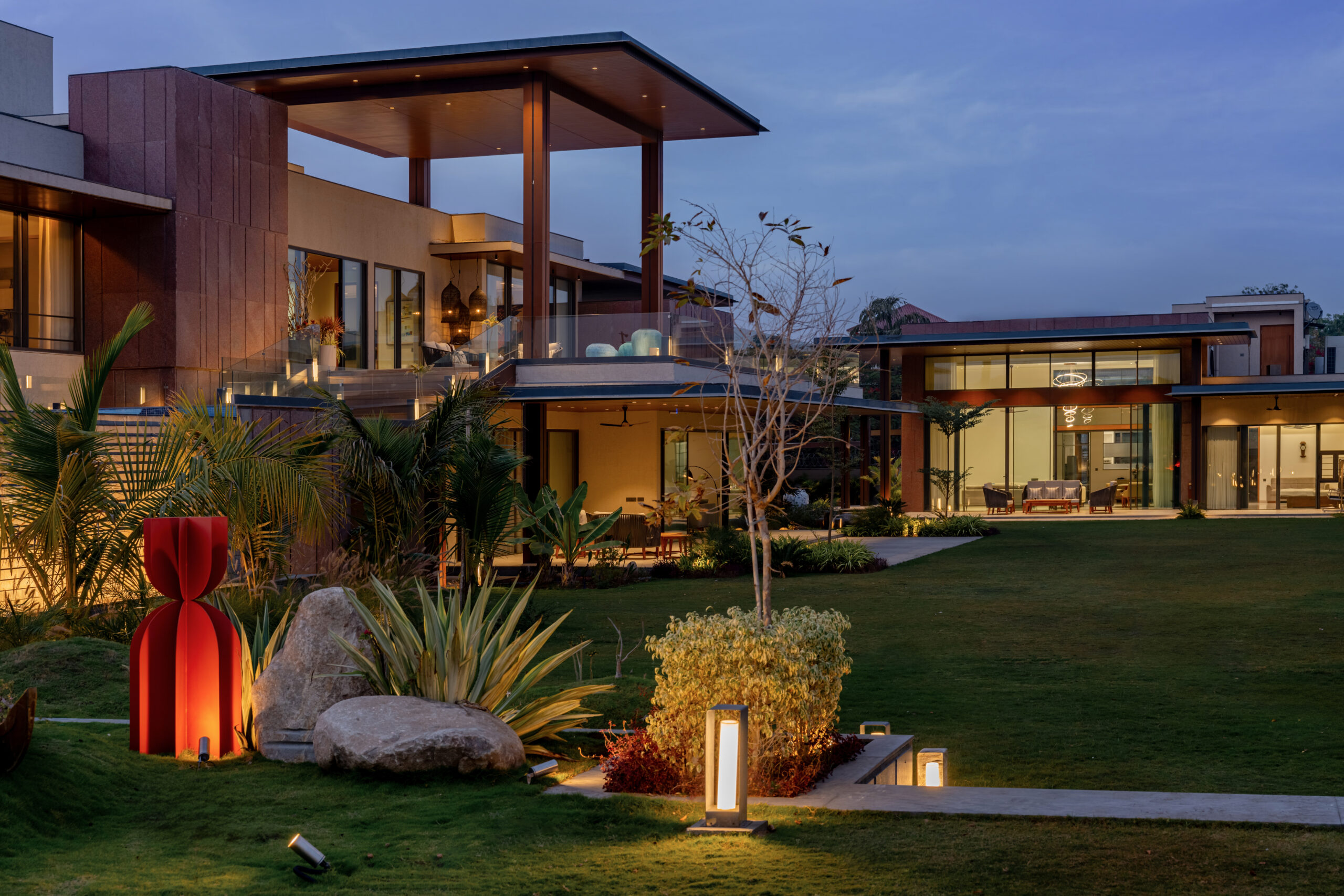


One Response
Impressive article on increasing online presence! For additional traffic, try FreeWebHits. It provides free traffic to any blog or website.