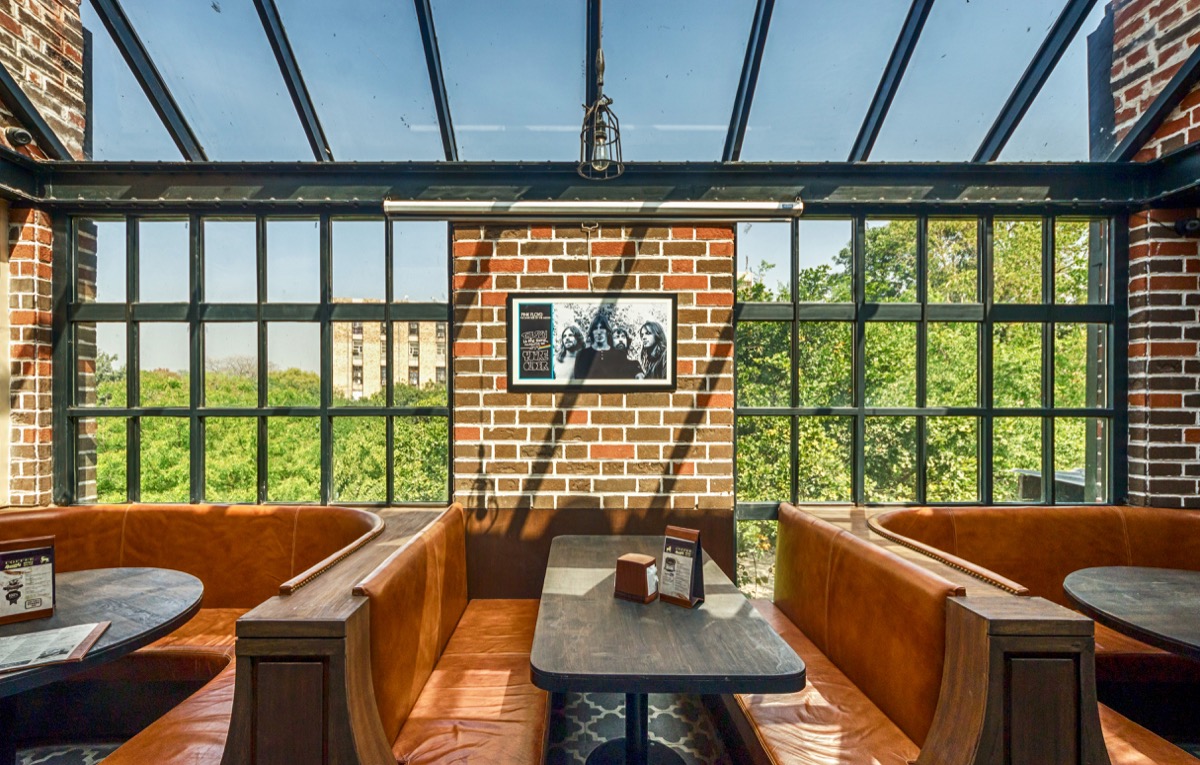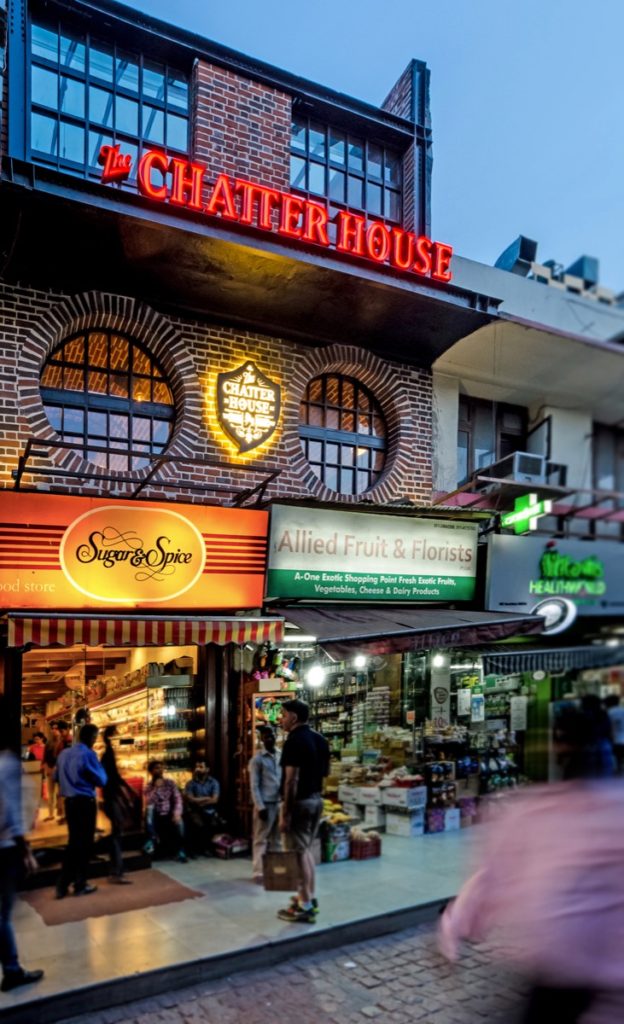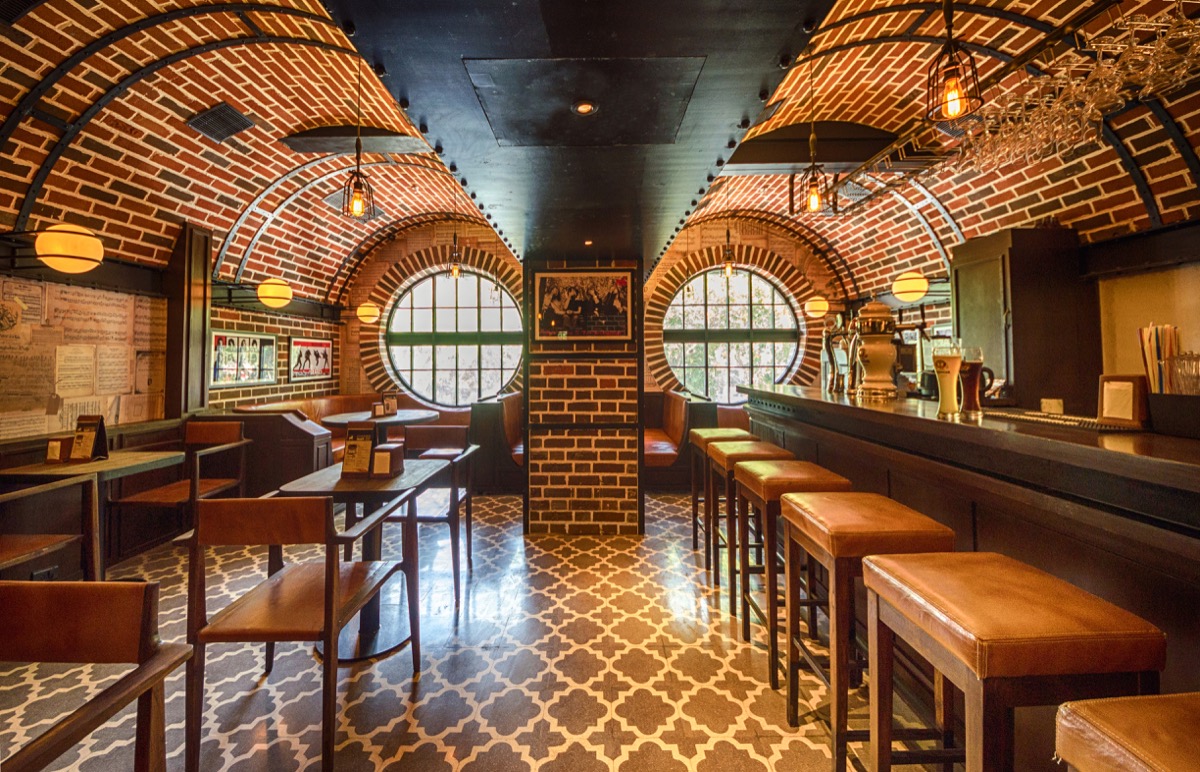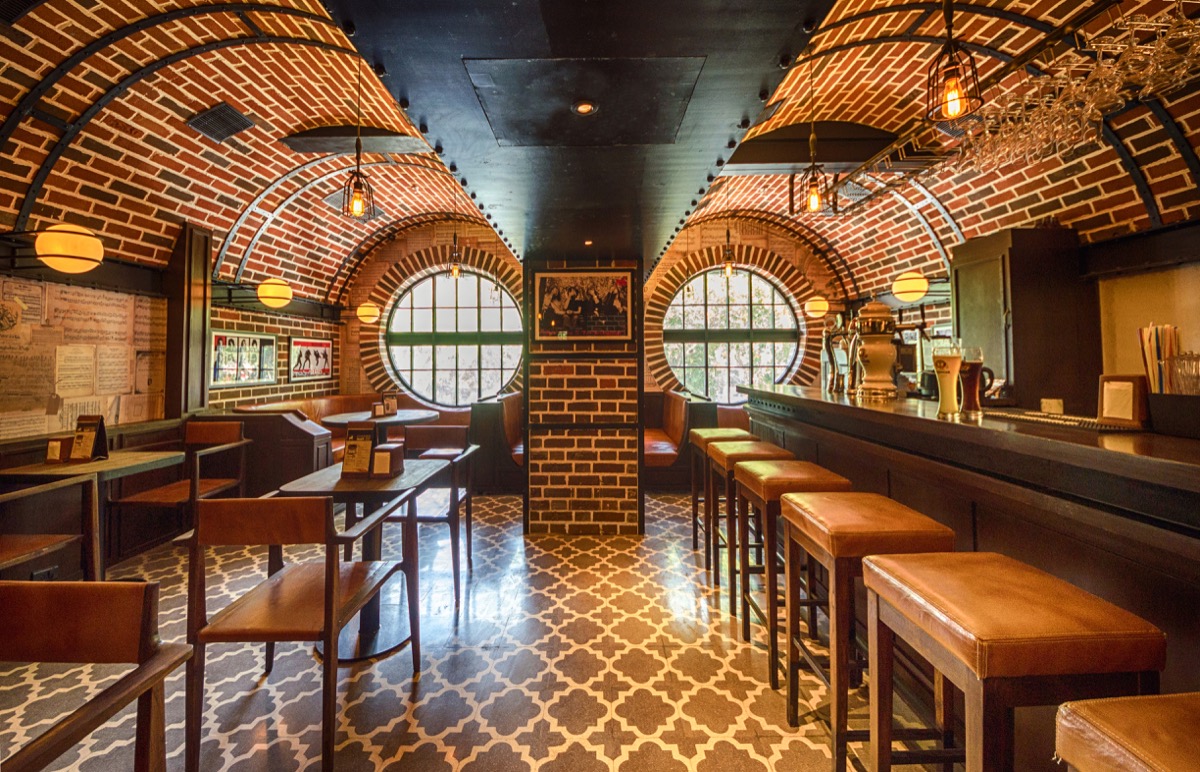Text: Zohra Khan
Photography: Niveditaa Gupta

 A Gastro pub chain ideated about the charm of vintage English Pubs and Bars brings another of their celebrated outlets, an understated extension of its Nehru Place’s Sibling(location of the first outlet). Amidst a potpourri of high end cafes and designer label boutiques in the genteel bylanes of Khan Market, comes this ‘statement in restraint’.
A Gastro pub chain ideated about the charm of vintage English Pubs and Bars brings another of their celebrated outlets, an understated extension of its Nehru Place’s Sibling(location of the first outlet). Amidst a potpourri of high end cafes and designer label boutiques in the genteel bylanes of Khan Market, comes this ‘statement in restraint’.
The oversized black matt finished steel door, panelled with clear glass, takes one to a near dark stairway guided through a sliver of light. Switching from a bright to a dusky interior, sends one to feel the obvious contraction of the vision. The eyelids merily enjoy this soothing change of sensual retreat. Its as If one devours in the spirit of the space through the vision (similar to how the tongue revels in a rich chocolate after the spiciness of a meal). Built in step lights dabs a warm luminance along the edge, which makes it appear as a guilding trail. Following the steps conjures up a moment in wakeful day dreaming, where one find himself treading up in a momentary oblivion as if reaching to the beacon. The staircase on the left has pictures of famous vintage rock bands pressed against an austere pale wall and the right is awashed in a weathered patina & gradating ochre radiance of brick surface. The white lime intersticed between these tiles energises the spirit of the space and also adds as a boldly beaming backdrop juxtaposed against a dark forefront.

Treading upstair takes one to the bar level where two brick lined barrel vaults resting on heavily rivetted steel girders in a balanced symmetry, conjure up multiple images of an old reclaimed British/ Irish underground station or a tunnel. The half circular vaults culminate into the oversized full circular glass windows thereby getting rendered by the light that washes and texturizes its multiple brick surfaces on them. In the middle of the room sits a majestic Art Deco inspired Oak Wood Bar counter and against it neatly placed well proportioned square wood & tanned leather bar stools. The gleaming elegance of the counter gets a subtle punch of masculinity through the steel member embedded below the counter top. The pronounced riveting at its corners adds an element of vintage embellishment to it, understated yet quintessential. The seating is designed again with tanned antique leather upholstery with dark wood high back panelling reminiscent of the Irish Bars & Pubs in and around Dublin. Flooring is done in grey and white terrazzo tiles which form a continuous hypnotic pattern visually connecting to the richness of an oversized carpet. The space gives an impression of a tunnel kindled in the dark through a series of demurely designed lights jutting out along the periphery and others suspended down the ceiling. These are inspired from the wrought iron torches carrying Edison Bulbs used by the Railway tunnel mechanics during the locomotive Era of England. While traversing from lower to the upper floor, one literally feels a yank from the impromptu daydreaming. Light rays squirting through the skylight above the staircase and a striking image of the English rock band ‘The WHO’, there members sleeping to glory amusingly brings one to retaliate back to consciousness.
In a high visceral construct, the space turns into a caffé lathe from a dark roast Macchiato. The relatively dusky interiors of the lower level gets transpired into a naturally blanched upper floor through the light that pours in from the glazed skylights and two oversized windows. These openings create a vivid interface of the space with the overlooking tree and the sky. The windows, skewed a little below ceiling height, collect themselves on the edge. Its continuity is broken by a pronounced thud of peripheral black matt finished steel girder. Following the brief pause, it traverses obliquely to hover over one third of the ceiling.
If the lower level hints at bringing serious connoisseurs in an atmosphere of privacy and polite clinks, the upper level is full to the brim with free wheeling conversations, cheers and laughters.
The design romances with music, where a cohesive display of irish nostalgia makes the space subconsciously resonate melodies from every corner. All along the way, it feature various art collectibles none of which is in the face yet leaves a profound impression on the customers. The art deco inspired bar counter, walls stamped with collages of irish rhythm notes & pictures of old English rock bands, an antique piano, extensive oak wood paneling, and the much appeasing warm ambience sets the irish vibes, soaring high in the space.
Drawings























One Response
Very poetic use of language to narrate what is there but no word on why (central idea, design process/strategy etc) it is there.