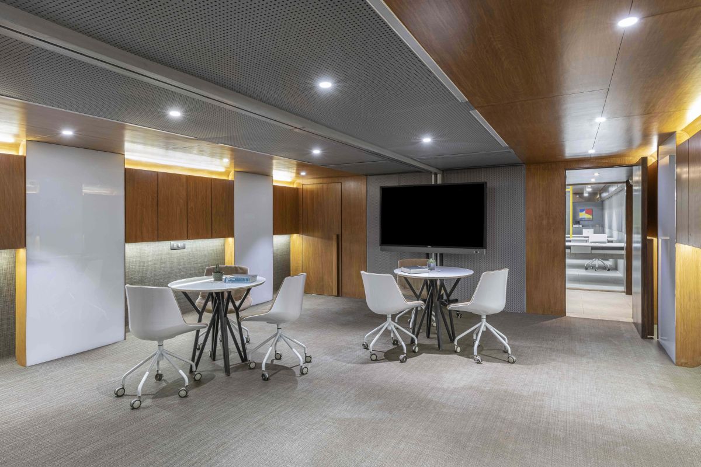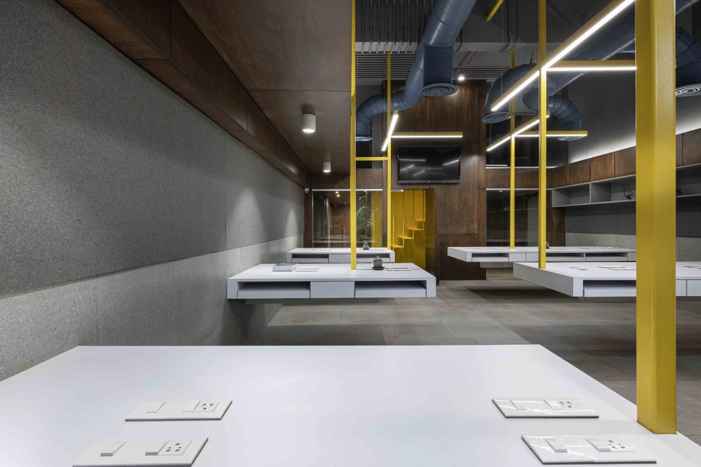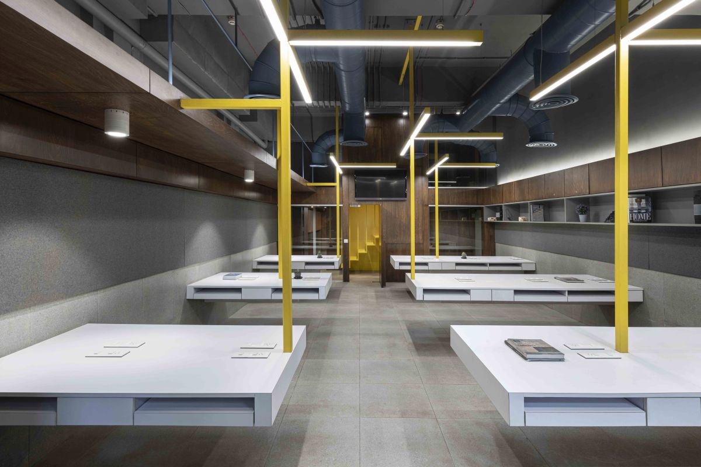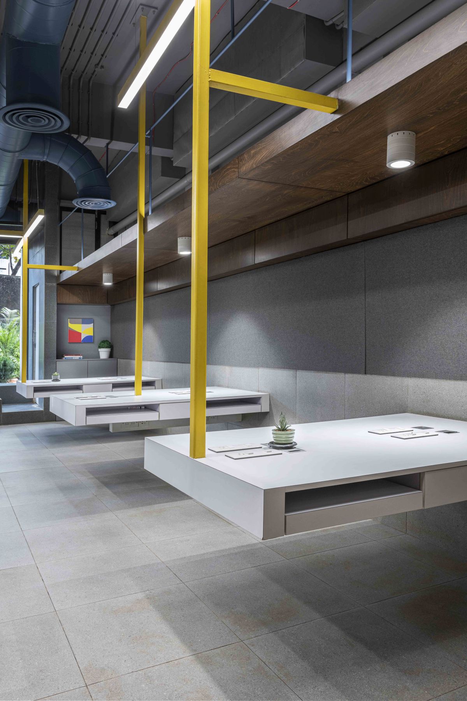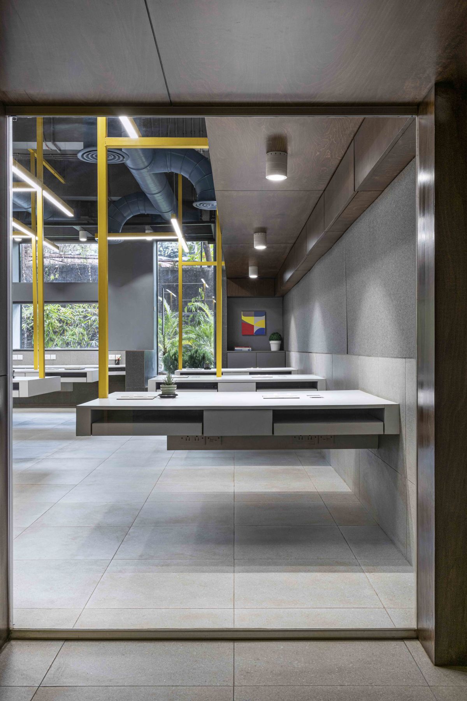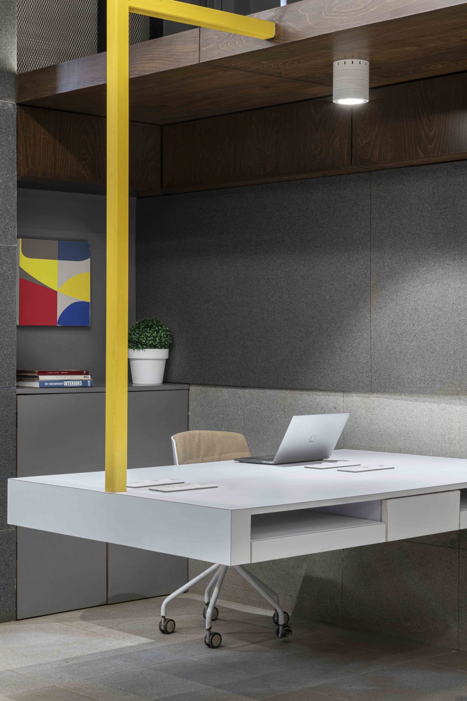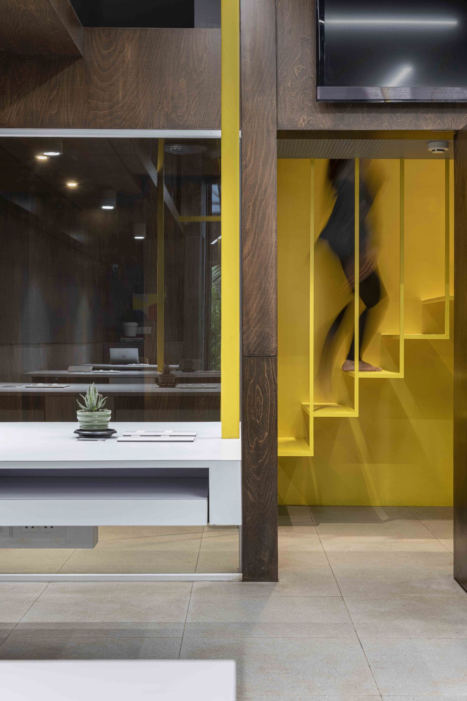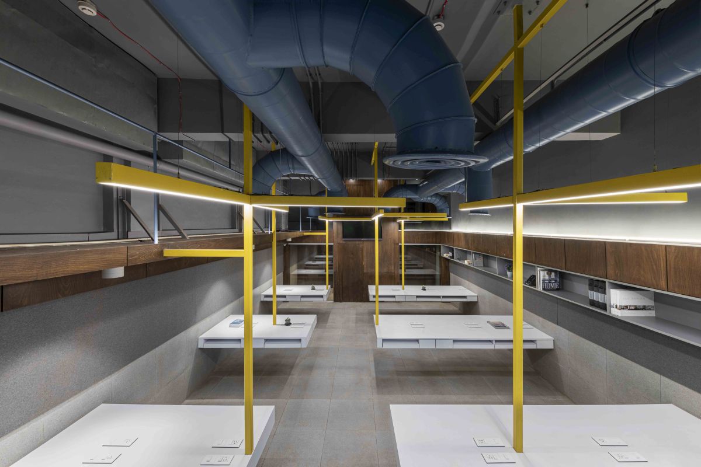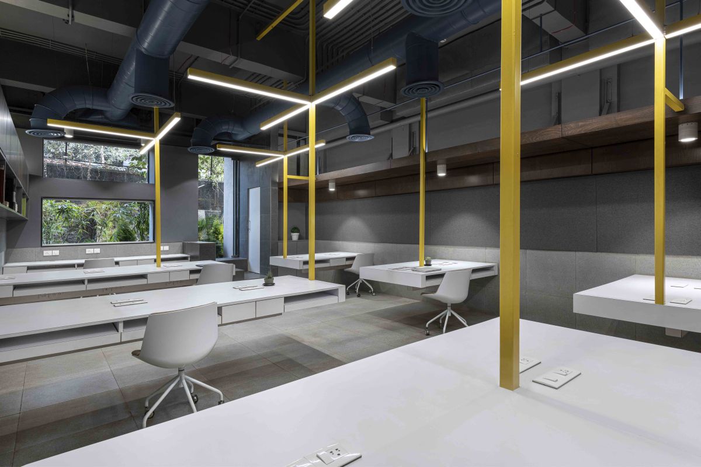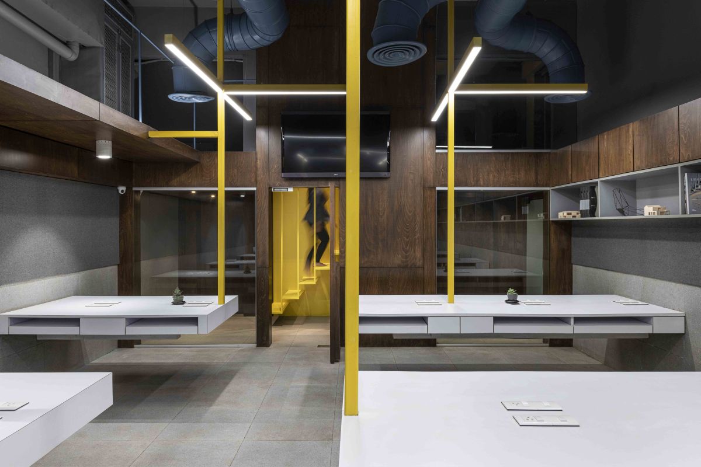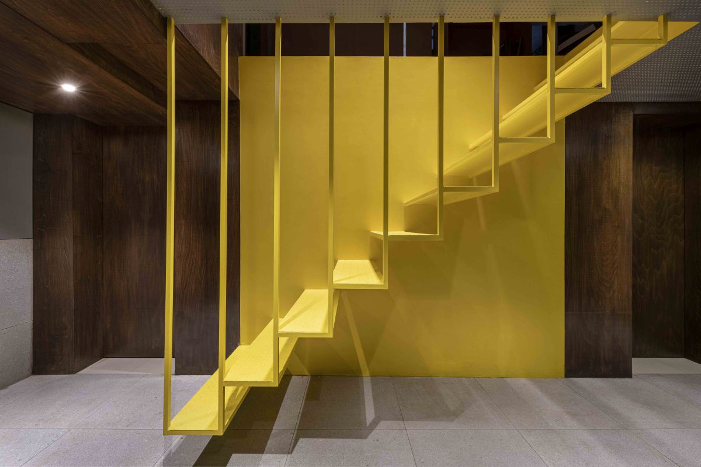Mumbai and rains share a complicated love-hate relationship. On one hand, Mumbaites welcome the downpours as they bring respite from the searing summers that precede the monsoons. On the other, the rains also bring with them several woes — public transport gone awry, traffic snarls, flooded properties. The latter problem is especially ruinous, causing destruction of individual and collective resources — both tangible and intangible.
This 1200 sq.ft office site, located in a low-lying precinct of suburban Mumbai, was one of those yearly victims of the rains; being usually submerged at least twice a year in upto two feet of water. These field conditions shaped the architects’ response to a call for refurbishment for a functional workspace for around 30/35 staff and a training room facility which could be accessed independently by in-house staff as well as guests. Attempting a present solution that was contextual and meaningful rather than being merely functional and aesthetic, the new flood-resilient design disregarded the floor for any sort of permanent placement of elements, and centred its strategy on suspension to ensure minimum damage to the property and data.
This central idea is impactfully articulated as an arm that tethers each legless workstations to the ceiling, giving the project its name — Suspended Office. Colour — a bright yellow — is used on the suspension members to draw attention to them, making them ever-present and assertive markers of their own raison d’être, as well as injecting brightness into dreary, rainy days. While the walls and floor of the workspace were seamlessly waterproofed and then cladded with vitrified tiles till the height 1 mt, the tiles of the training centre were replaced by water resilient carpet which also bettered acoustic quality of the space.
Elements of design, woven into the central ‘suspension’ strategy, makes the visual narrative of the Suspended Office more interesting and complex. The action, so to speak, is concentrated off the floor, on the upper portion of the volume where the legless, levitating workstations occupy centrestage. The suspension members that connect them to the ceiling ‘bloom’ mid-way into three-armed LED lights, catering to the functional requirement of lighting in an effortless, aesthetic manner. Services and materiality contribute to the visual interest in an uncontrived way as well — the geometry of the electrical conduits and the blue AC vents, together with the brown of the marine ply, the grey flooring and the yellow of the suspension members and the floating staircase that leads to the upper level, lends a pleasant graphic flavour to the interior environment.
Project facts –
Project Name: Suspended Office
Architecture Firm: DIG Architects
Completion Year: 2018
Gross Built Area: 1200 sq.ft.
Project location: Mumbai, India
Lead Architects: Ar. Advait Potnis & Ar. Amit Khanolkar
Photo credits: Sebastian zachariah
Design Team: Advait Potnis, Roshni Parthsarthi, Nihar Mehta
Clients: Karma Management Consultants PVT LTD.
Consultants: Arctic HVAC consultant, Santosh electricals

