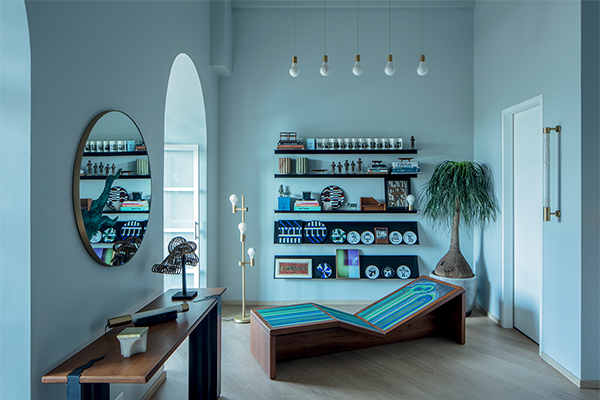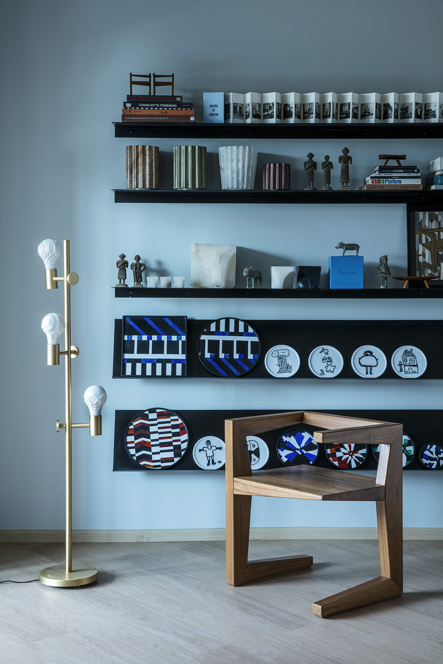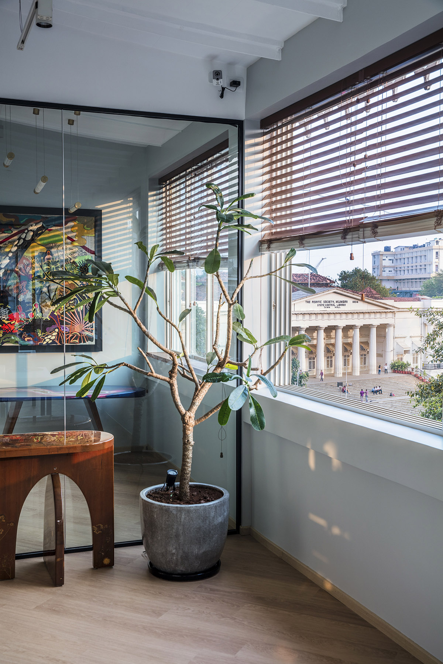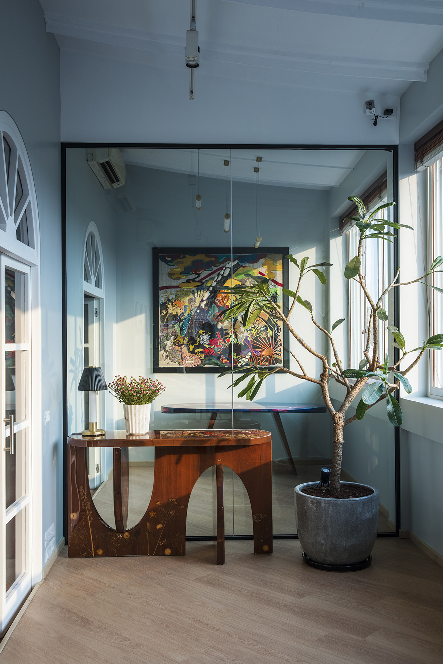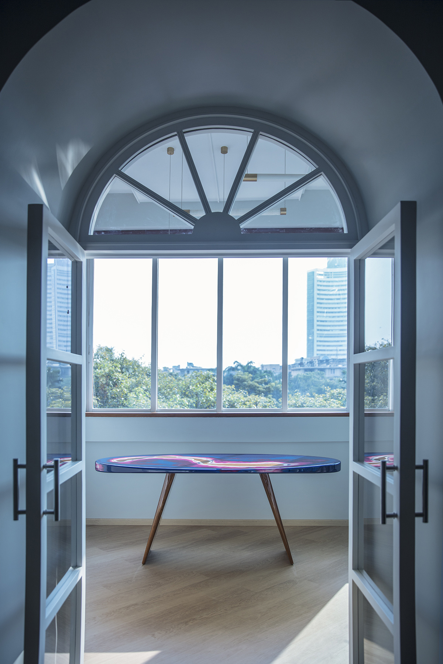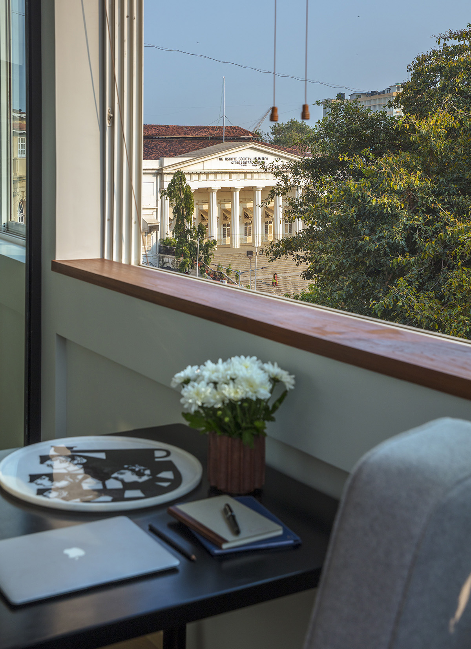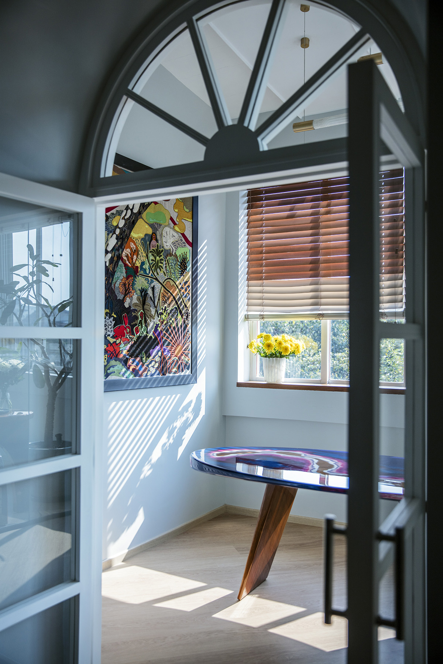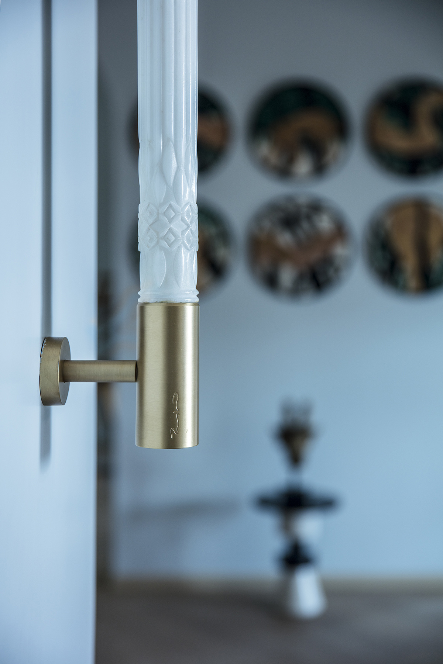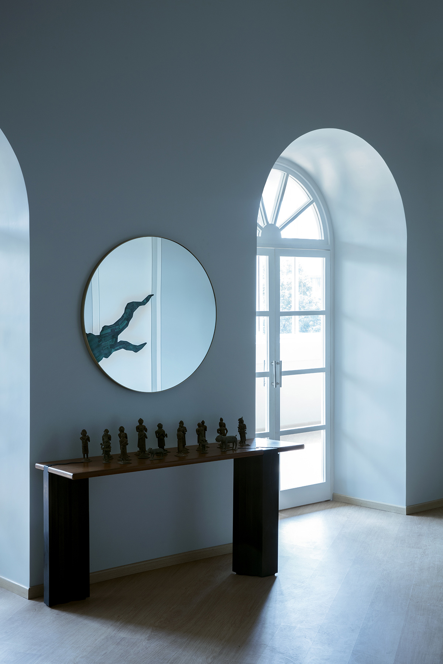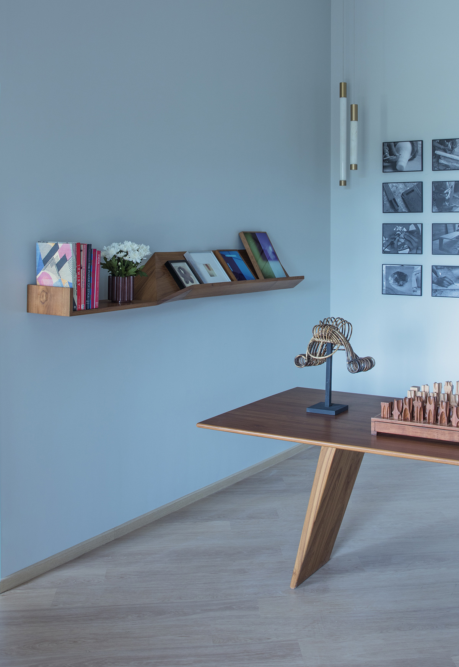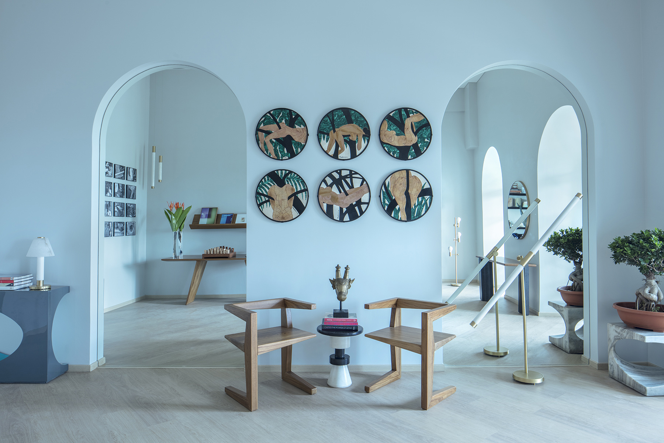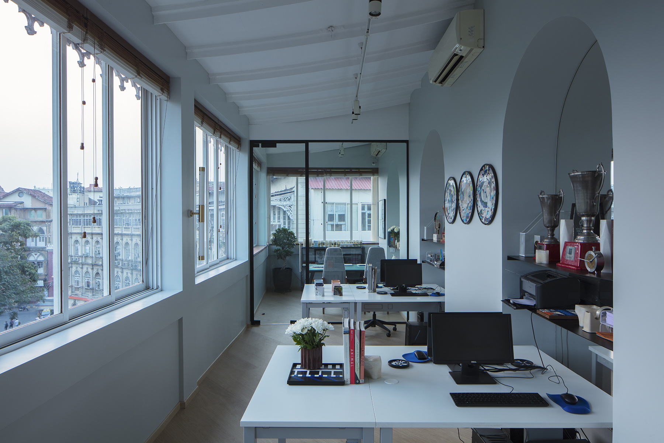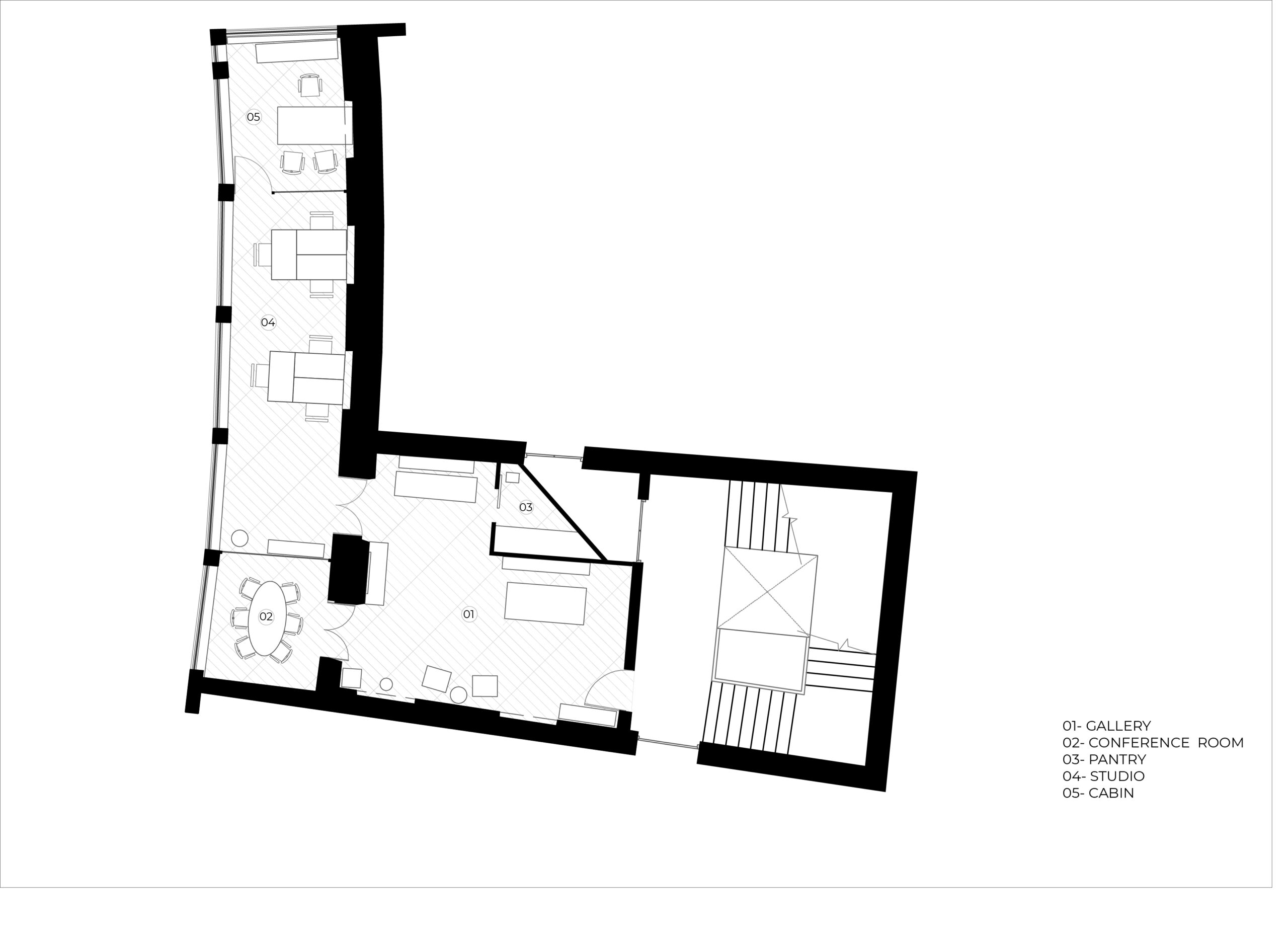ROOSHAD SHROFF Gallery
We inaugurated our new gallery in November of 2020, ensconced between two clients’ premises; the Hermès and Louboutin boutiques at Horniman Circle, in Mumbai’s heritage quarter.
The new space offers picturesque views of the historic Asiatic Library, and serves the purpose of both a gallery and an office, its layout allowing for two distinct areas. As one enters, it opens out into a large chamber with tall ceilings, used to showcase our furniture and lighting products. Set perpendicular to this chamber is a linear gallery overlooking the garden and the Asiatic Library, with a conference room at one end, an open-design office area in the middle and a cabin at the rear end, which features a corner window. In addition to the heritage views it offers, the entirety of this area is flooded with an abundance of natural light.
In terms of design language overall, we tried to retain the architectural signature of the building and introduced the arched elements of the facade into the interior. The material palette employed consists of marble and light wooden flooring, with pale grey walls that provide a suitable backdrop to showcase both the furniture and marble accents. The use of mirrors help open up the space considerably, and they line the inside of all the arched doorways connecting the gallery to the office.
The idea behind the space design was flexibility, allowing for exhibitions and events as required, particularly when collaborating with different designers and artists. The mix of Rooshad SHROFF furniture, lighting and products is, of course, a reflection of our aesthetic.
The artwork from Rooshad Shroff’s personal collection has been paired with the furniture to add a slightly residential touch, so clients can gauge the pieces within a similar environment. Artist prototypes — marble inlay plates by Venkanna and Tanya Goel, featured in The Gyaan Project — also adorn the gallery and office areas respectively.

