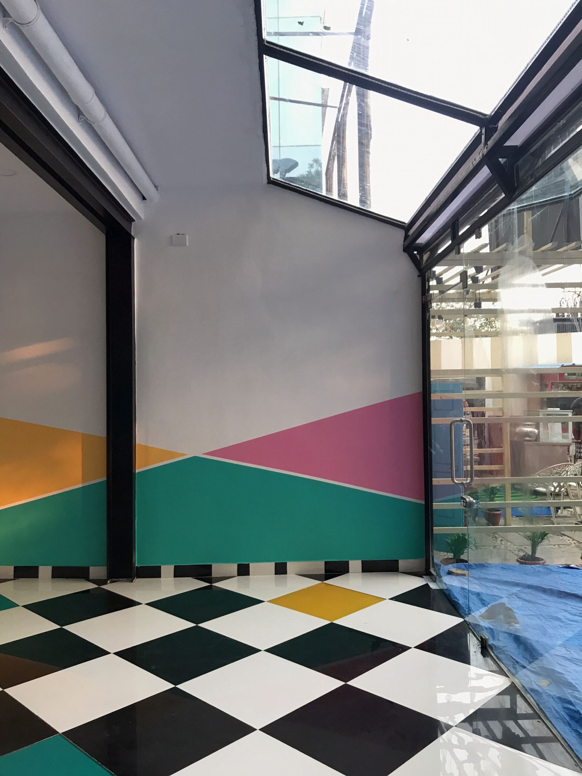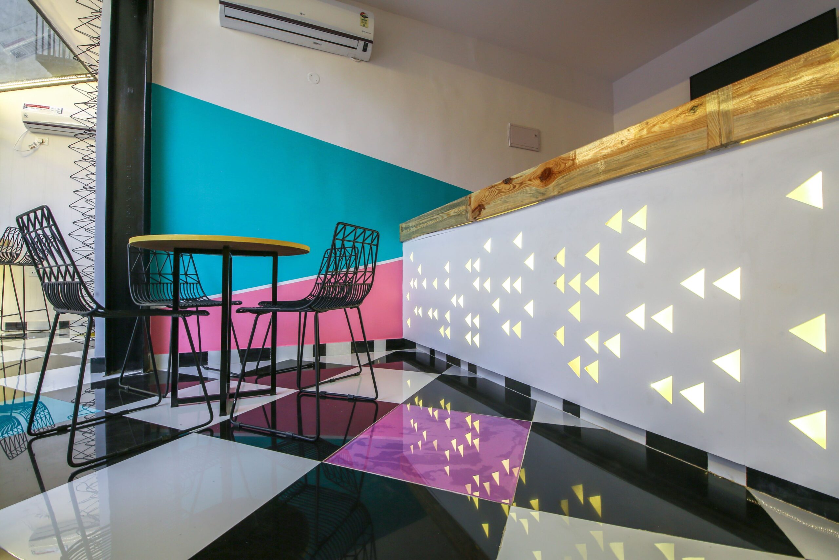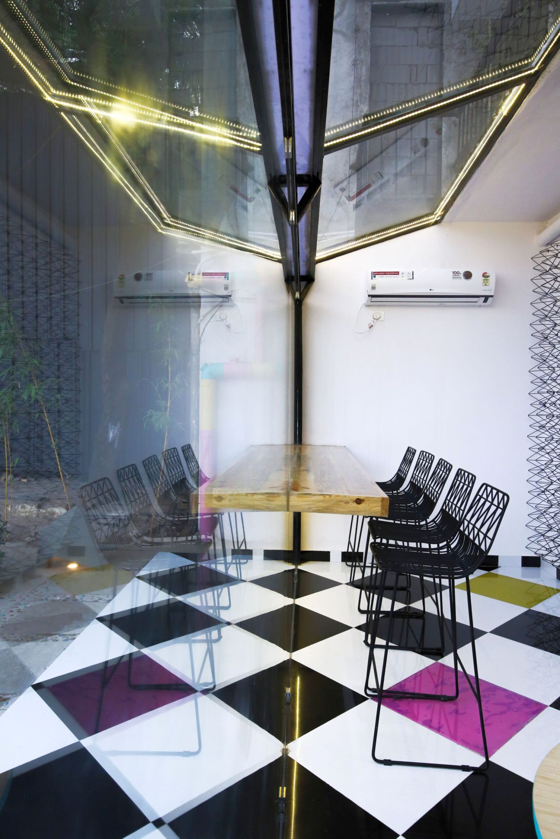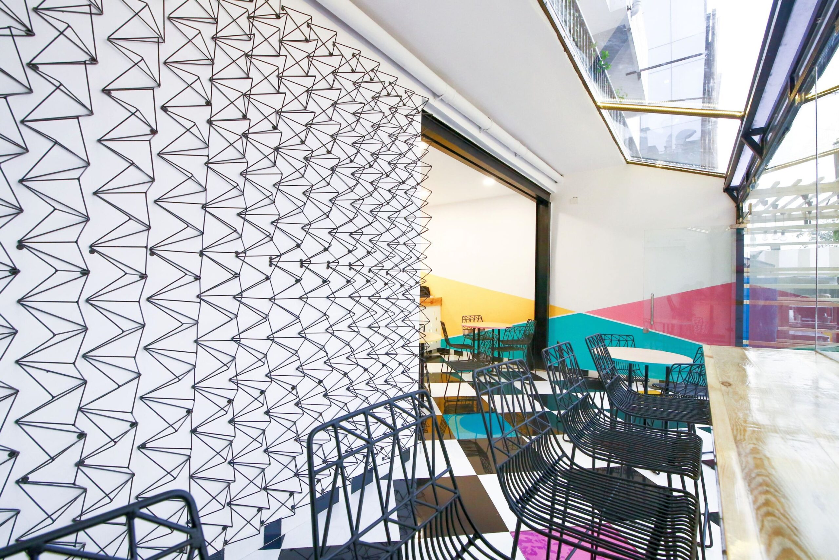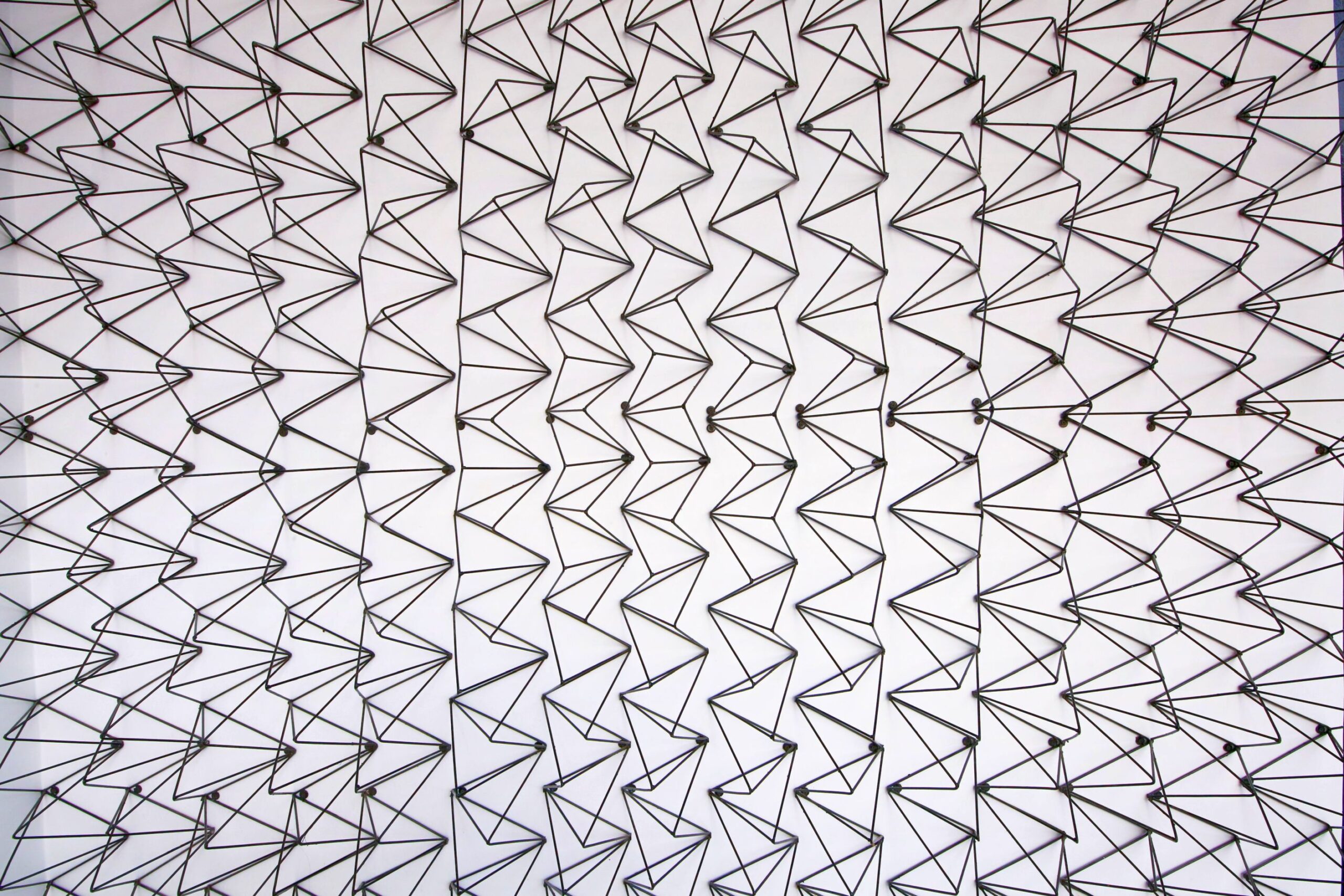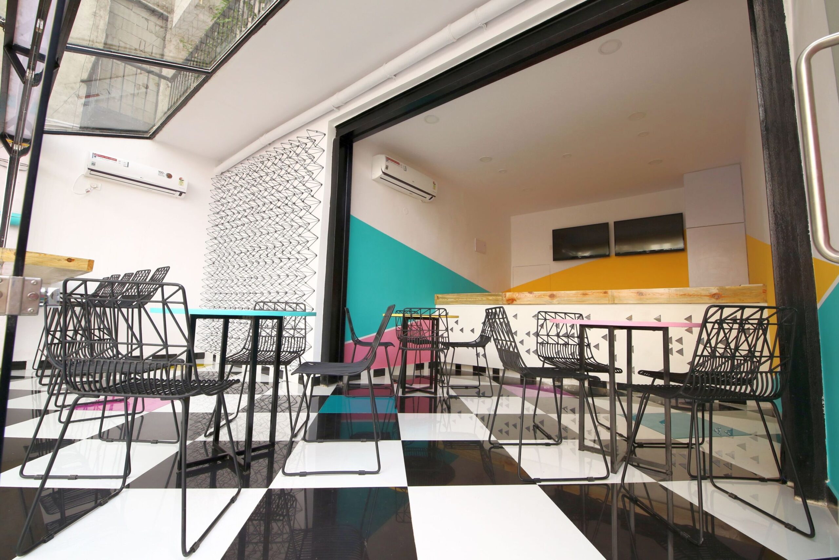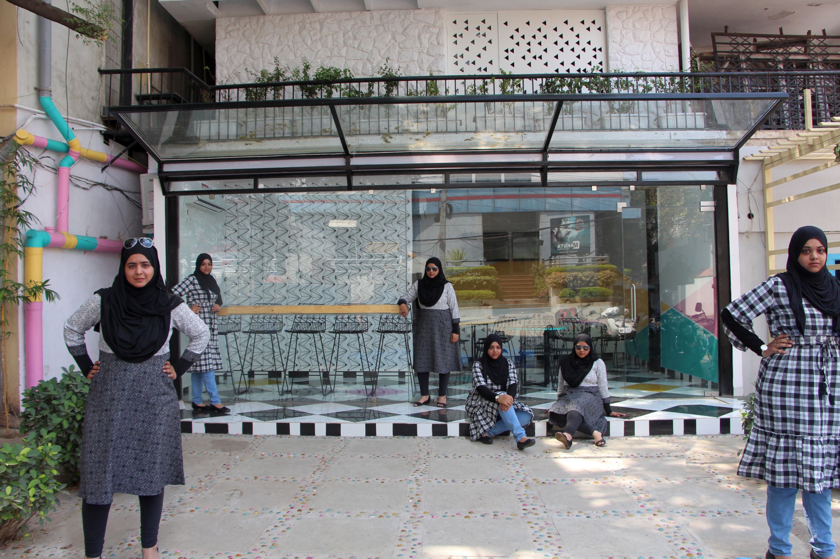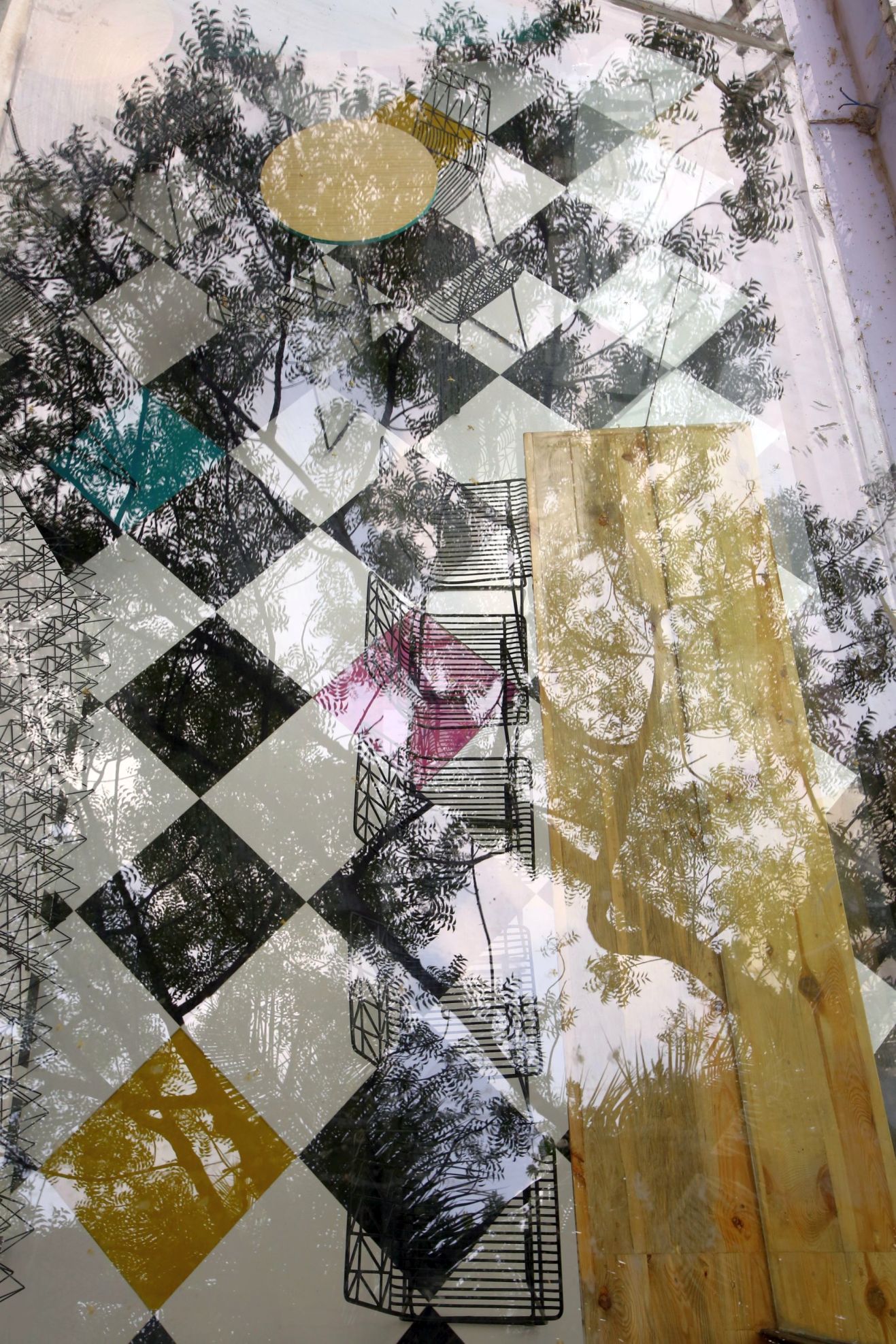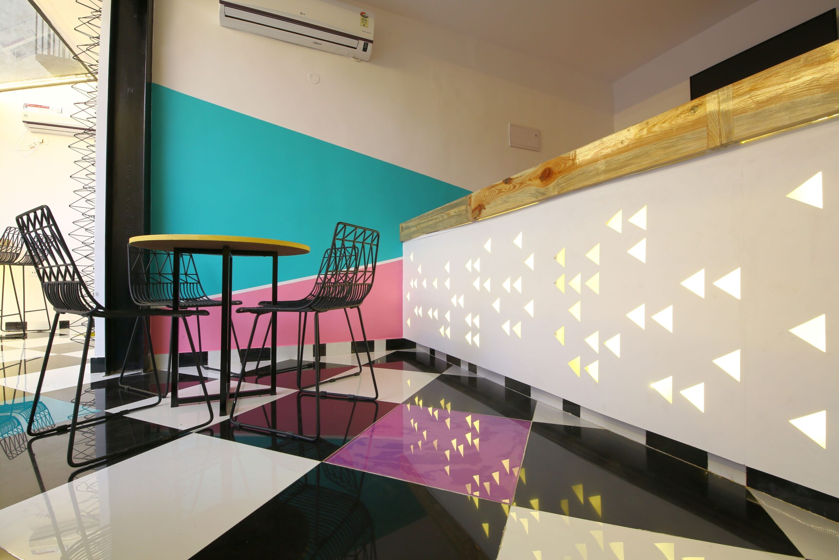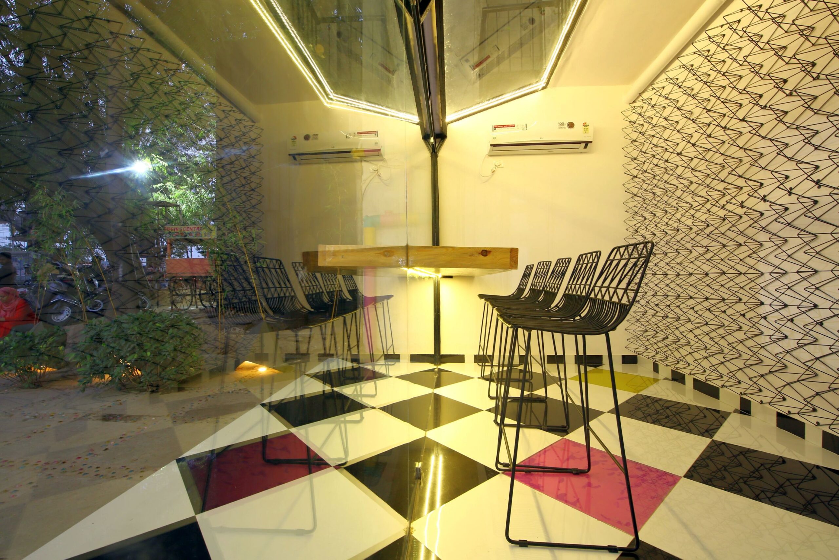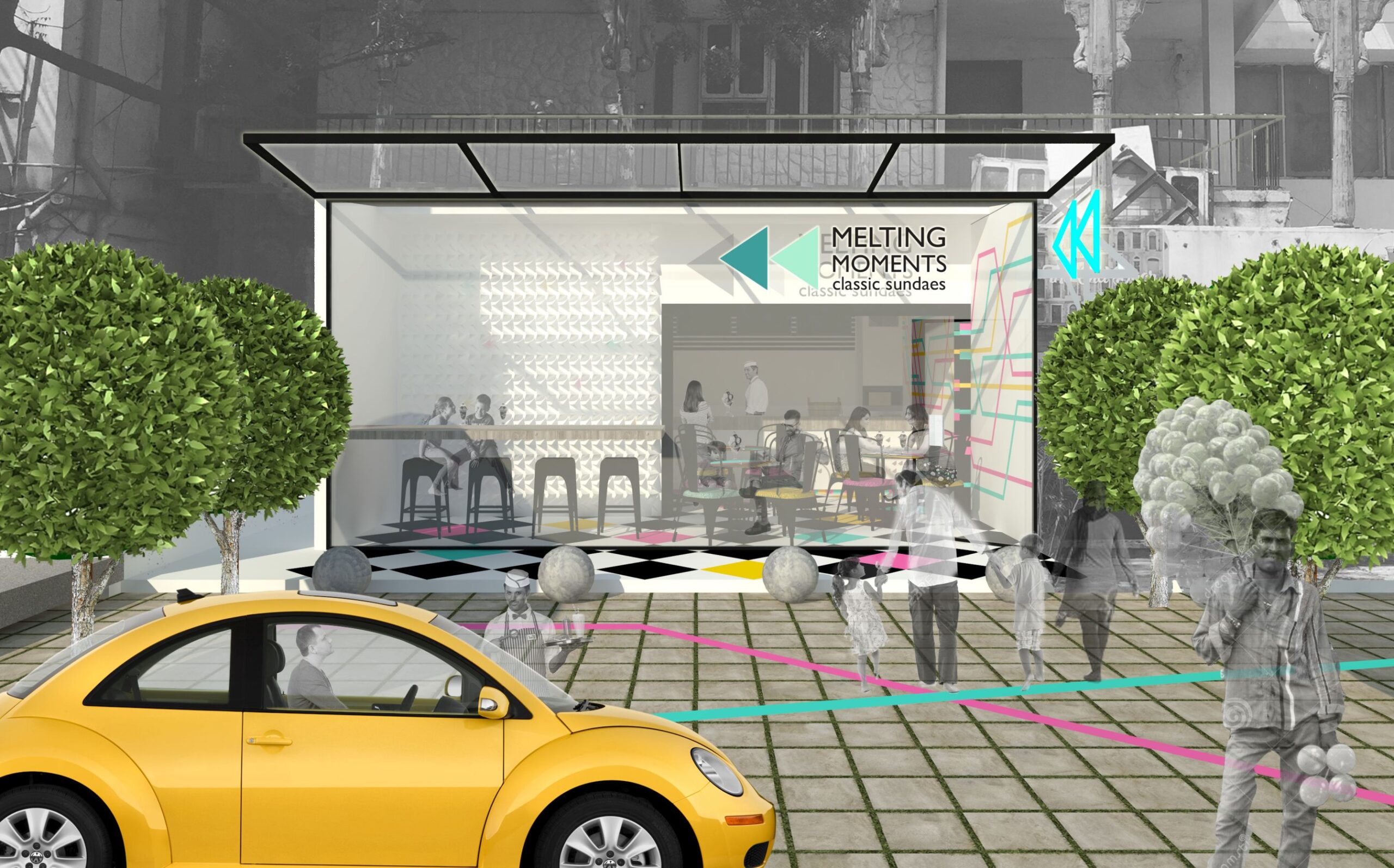Location: Hyderabad, India | Typology: Hospitality (Ice-cream Parlor) | Built-up Area: 650 sq. ft
Rewind. Unwind. Relive the Melting Moments.
This exciting project is the revival of a beloved homegrown ice-cream parlour in Hyderabad, Melting Moments. The brief called for a 50s “chock’lit shoppe” inspired interior, which was reinterpreted by way of tweaking design elements to create a graphic language that’s bold and contemporary. The result was a pop-up ice-cream parlor inspired by 50s retro nostalgia and utopian inclinations. The constrained area and busy, kitschy, surrounding context lend perspective and contrast to the space, and the entire building facade and frontage become a part of the finished space, with repetitive motifs binding the entire design.
Geometry plays an important role in the design, from the checkerboard flooring borrowed from the retro diners to the triangular logo design that is clearly a rewind sign, beckoning visitors to “Rewind. Unwind. Relive the Melting Moments.” Not only is this a recall of their own happy memories, but also a call back to the old ice-cream parlor that was once a happening place in the city. The triangular motif develops into a series of backlit punctures in the front counter, to the feature wall where it manifests itself into a three-dimensional skewed grid in metal rods. The feature wall was designed in many iterations of folding surfaces, until a pyramidal design was arrived at.




Black and white is another motif that forms the base of the graphical language, with contrast in pastel pink, mustard and turquoise. The connection with the street is formed with black and white tiling that is reminiscent of road curb lines. The site is on sloped terrain and has a direct visual connection to the outdoors.


The spatial division was created in terms of inner and outer spaces. The front was extended by 5’ outwards and augmented by a steel butterfly truss with glass panes, that reminds of the shape of an open book. An interesting experiment in structure was the design of a floating bar counter in polished wood that rests solely on the glass with no other structural support. The counter passes through the glass, becoming a standing counter on the outside for those who would like to enjoy their ice cream outdoors under the glass canopy. The counter itself was put through several structural tests in order to ensure its integrity and long-term performance. Sitting at the bar counter gives a view of the street and the hustle and bustle of the eateries all around. Sunlight is filtered through the branches of the gigantic neem tree right above the canopy and leaves and colourful flowers are littered over the glass, bringing the outdoors in. Rain adds another dimension to this space: the soft pattering of the raindrops over the glass and the refraction of light through glass and water allow visitors to enjoy the rain along with their ice cream.



The open space outside and the balcony on the first floor have been treated as part of the complete design. The existing structure was load-bearing, with the balcony extended later on. The 12” thick walls can be seen continuing till the top, clad with textured stone, that was retained and white-washed. The door and window were replaced with a perforated panel bearing the triangular punctures. The parking area was tiled with unfinished slate pavers and outlined with random smooth pebbles in pink, mustard and turquoise.
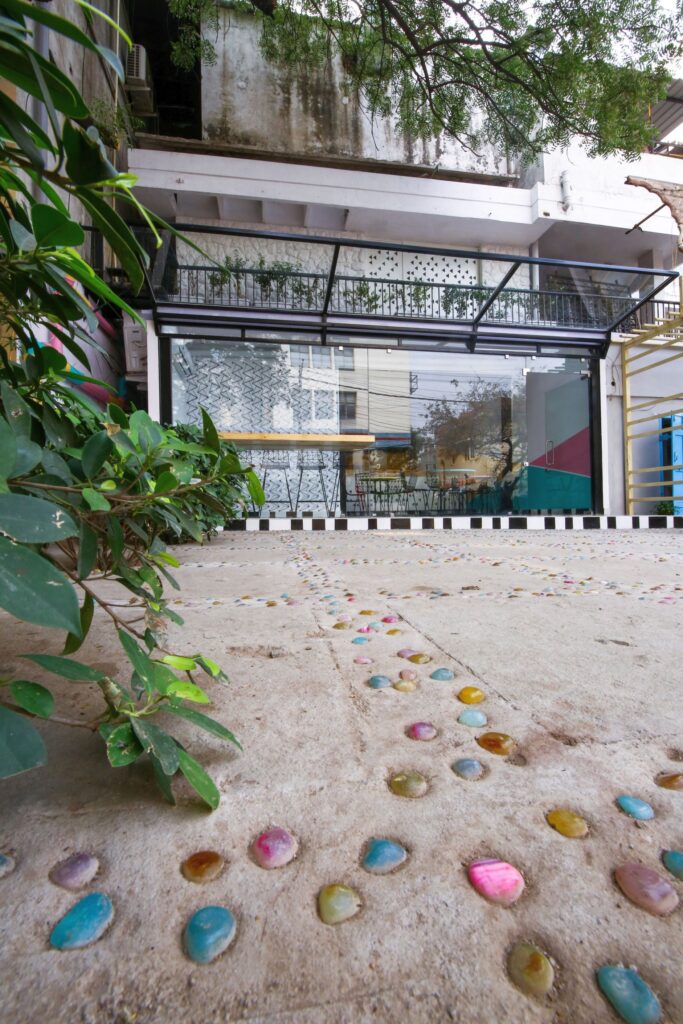
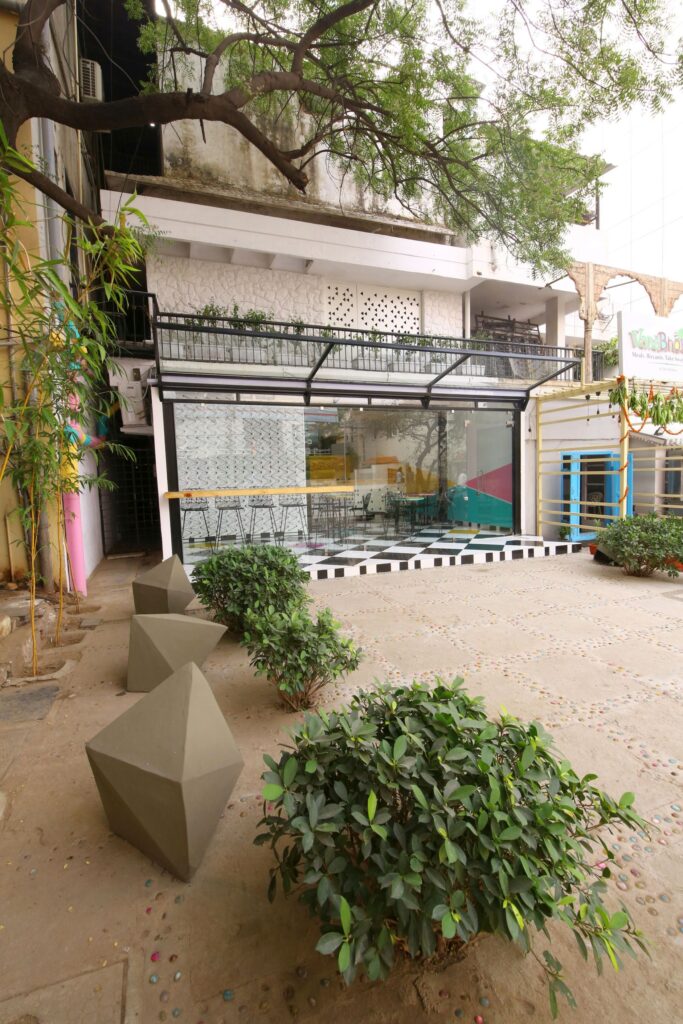
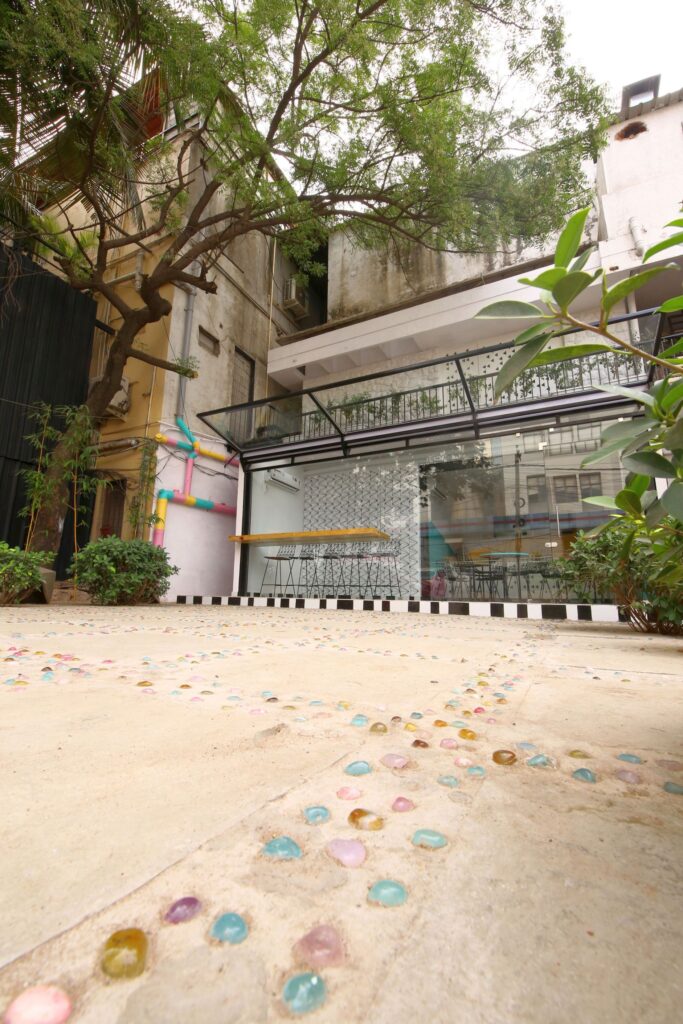
Since the parlor is open day and night, the changing of light plays a vital role in the indoor as well as outdoor spaces. During the day, the entire space is naturally lit and at night, the exterior lighting creates a mood over the façade: the triangular cut-outs are lit from behind, and the light falling over the stone wall casts interesting shadows and highlights its texture. The diffused light also falls in through the skylight, brightening space.
Images


