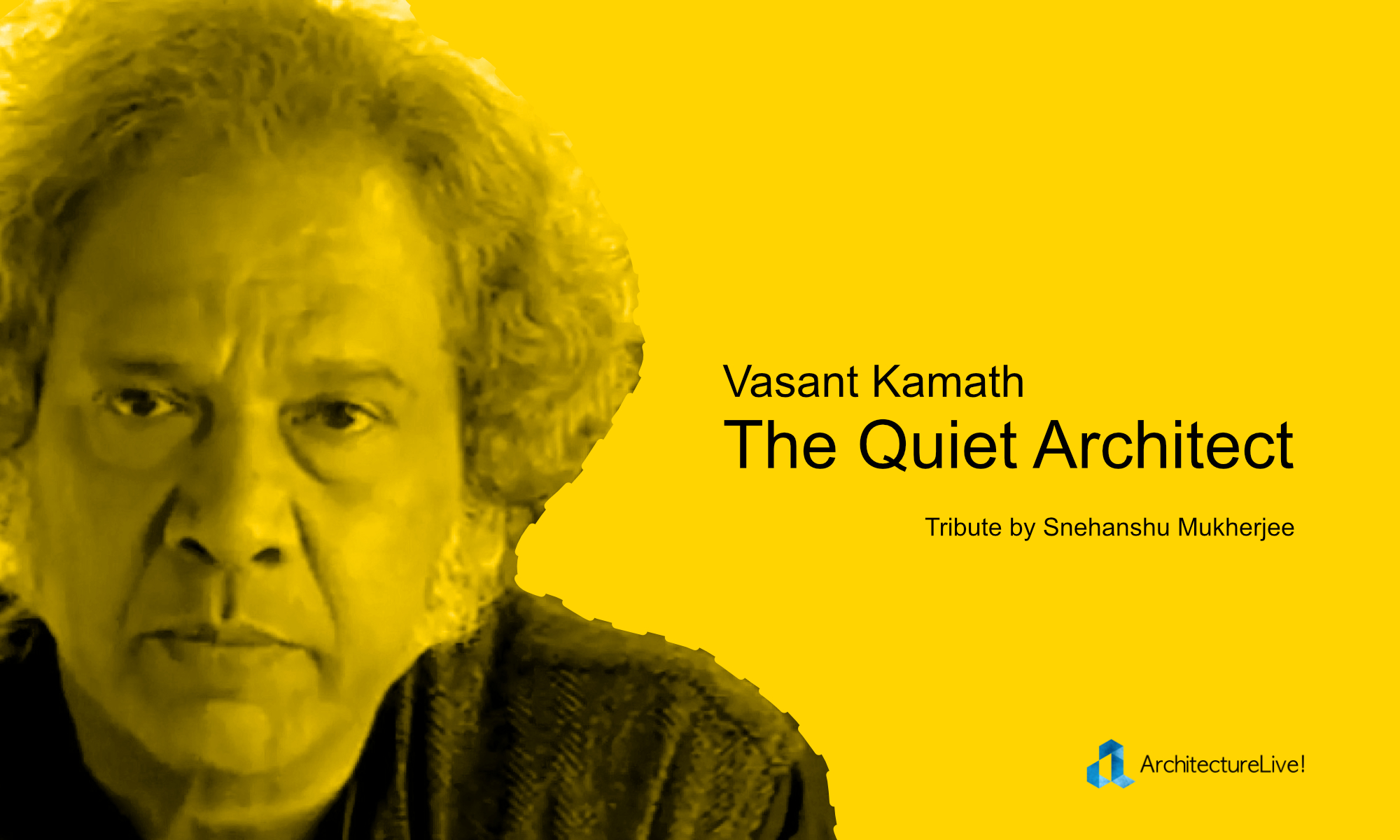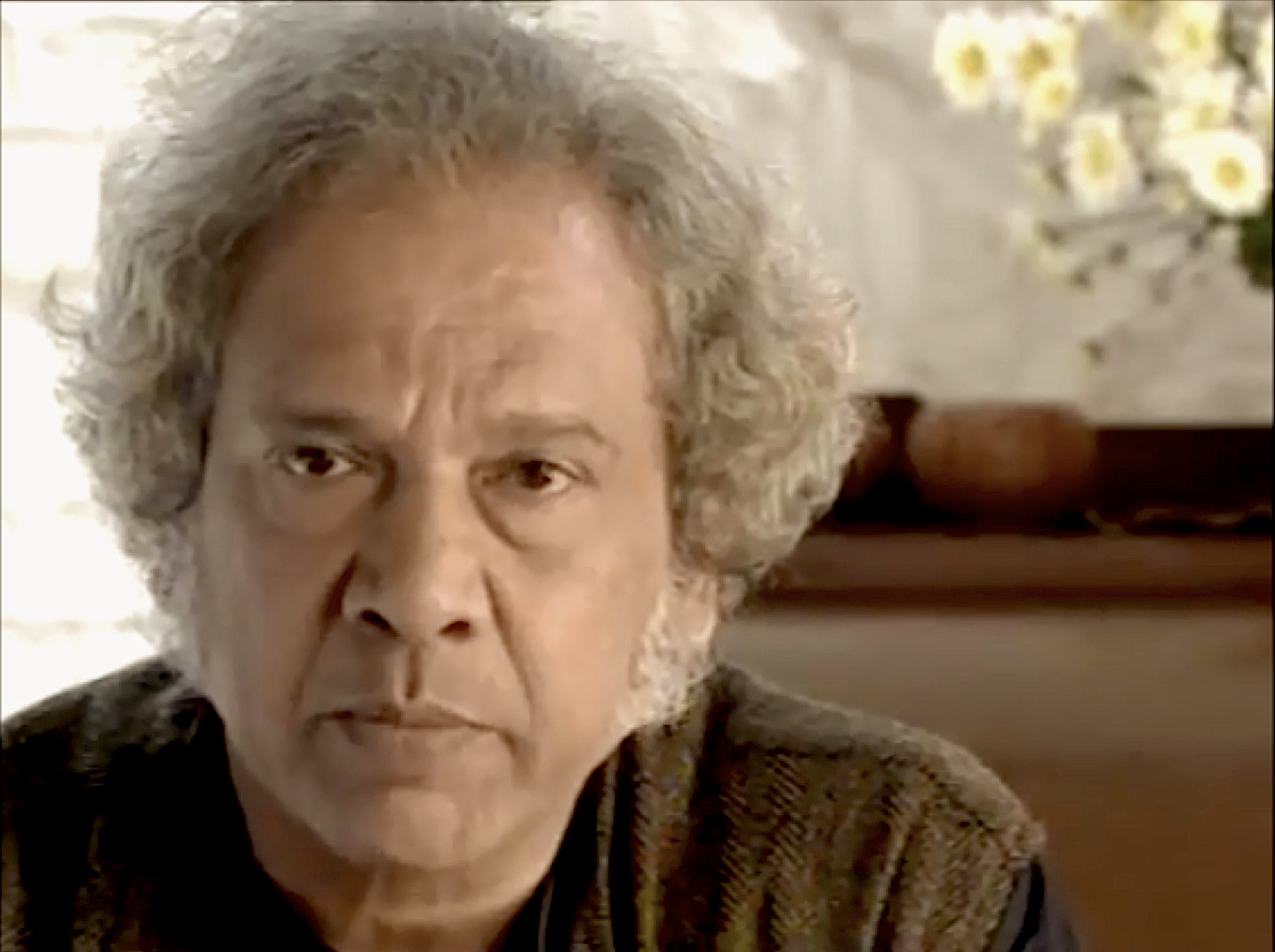Vasant Kamath passed away this month. For most people who did not know that he had been unwell for over six months, his passing away came as a surprise – he was not necessarily at the age that one expected him to say farewell. My personal regret was not keeping in touch with him and Revathi over the years. Last when I met Vasant, several years ago, was to ask him if I could visit him at his home at Anangpur. I had not met him in a long time and I wanted to experience for myself the house that the two architects had designed for themselves. Needless to say, I never did manage to visit him at home or meet him anywhere else after that.
Vasant was our teacher at School of Planning and Architecture, Delhi. And as all his students knew, a teacher who was a kind person, never aggressive or abrasive when he discussed your design in studio or outside. A teacher who spoke little had an attractive smile and who smiled often at you. A person who dressed like a refined hippie, and was always ready to join in with students during jam sessions. In other words, a teacher you could relate to. Vasant was all of that and even more importantly a “good” architect. His sudden passing away, therefore, brought home to me the fact that in many ways it also marked the passing away of a certain way of doing architecture, which is rare amongst the architects today.
Those days when I was in college (1977 to 1982) there were more architects like Vasant – architects who designed with a belief system, and who were trying through their own work to question the then established way of doing architecture. These ‘thinking architects’ ran offices that were small or large; employed many architects and engineers; and interestingly, such architecture practices were the ones that were greater in number, while only a handful of large firms ran “commercial” offices. Today the situation has reversed, there are a very few offices left that still practice in the older way, while most of the offices have morphed into becoming a “commercial” firm. I suppose the adage “if you can’t beat them, then join them” has proved to be the policy for most architecture practices today. The reason could be the way our country has moved from a socialistic democratic entity to a capitalistic one.
In those days, The GRÜP was an office that we as students looked up to, as a socially committed practice. The firm was formed by Vasant Kamath, Narendra Dengle and Romi Khosla, after they quit the venerable firm Kanvinde, Rai and Chowdhary (KRC). We had Narendra Dengle as our first year architecture studio director, and I have no hesitation in stating that he was responsible for building a strong foundation in architecture for our entire batch. Vasant taught us climatology and design in our third year. Romi too had taught in SPA but had left by the time our batch had joined. In those days, the teachers at SPA were those who offically could – and did – practice architecture while they taught. My feeling is that they decided to teach because they could bring back to their own work what they taught. and resolve the issues that were raised during class through their practice. Practice was a lot easier then, as projects were not difficult to come across, and access to these projects were not so severely restricted as it has become today. Most of our teachers were therefore not teaching because of reasons of job security.
By the time our batch reached final year at SPA, Vasant had left GRÜP, married Revathi, and started his own practice. His subsequent work matured further and continued to reflect the concerns that GRÜP had addressed when the triumvirate had worked together – a search for alternative construction methods that would be affordable without sacrificing quality, without sacrificing aesthetics, and without sacrificing the spirit of the place. Our introduction to the works of Laurie Baker at SPA was through Narendra and Vasant. Vasant in his own work shared Baker’s concerns but resolved his designs differently, responding completely and in a nuanced way according to the context of each of his projects. Many of his smaller scale projects were built by hand-crafting his designs through active collaboration with local masons and other crafts-persons. This way of working, for me, defined his architecture. As Ashish Ganju, another architect who also taught at SPA and who continues to work with similar concerns as Vasant, said during Vasant’s memorial meeting – Vasant’s architecture is a reflection of the kind of person he was – which in turn is also a reflection of what he believed in.
Vasant is one of those rare architects, who conceive a project according to a system of beliefs and values that becomes manifest in their architecture, and in the process stands out against the majority of buildings today. Buildings that seem to be without reason or that are plain banal. It has become ever more important today to celebrate such architecture, to remember architects like Vasant, whose works, come what momentary trends in architecture may decide, will remain important as references for a future generation of architects.
The tribute was first published on Snehanshu Mukherjee’s blog
Below are some images of Vasant Kamath’s work – Images ©Kamath Design Studio







































































One Response
Very well written .
Wonderful narration.
Remembered every moment.